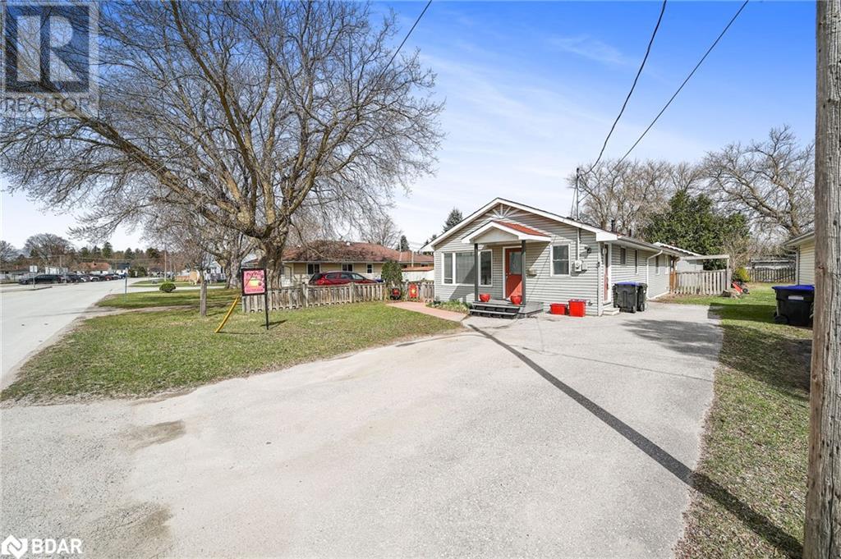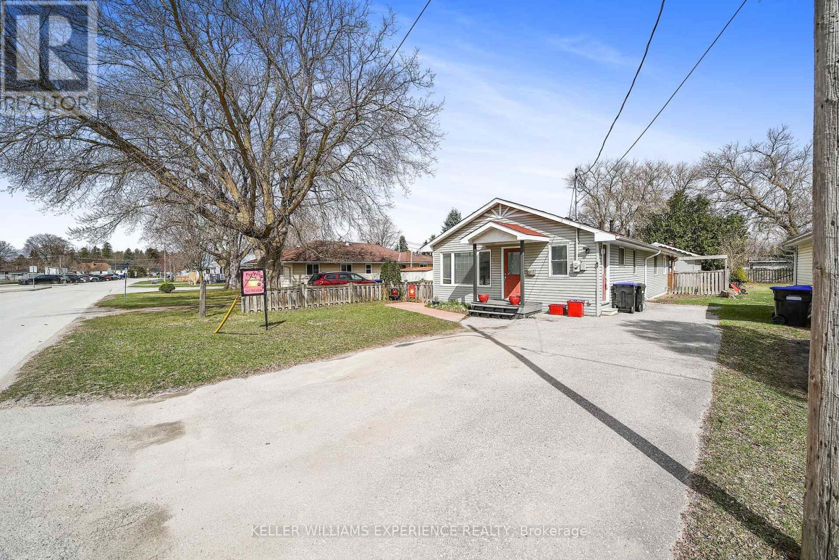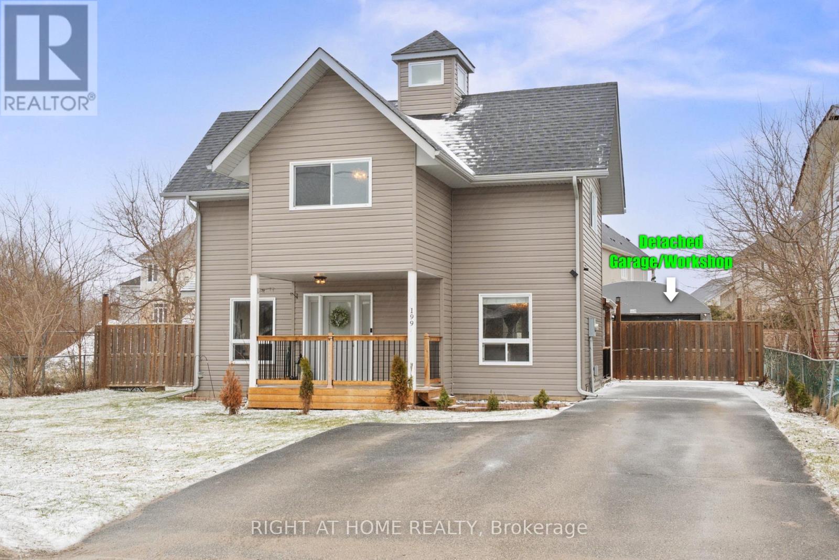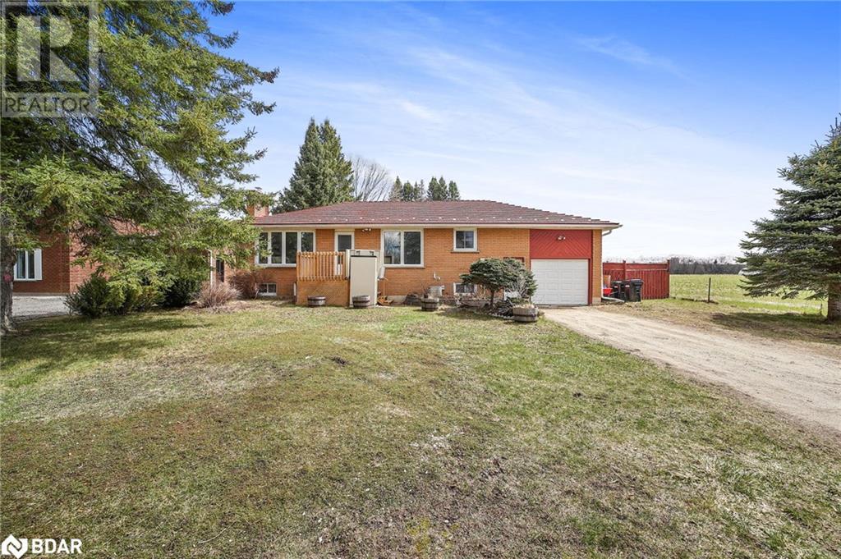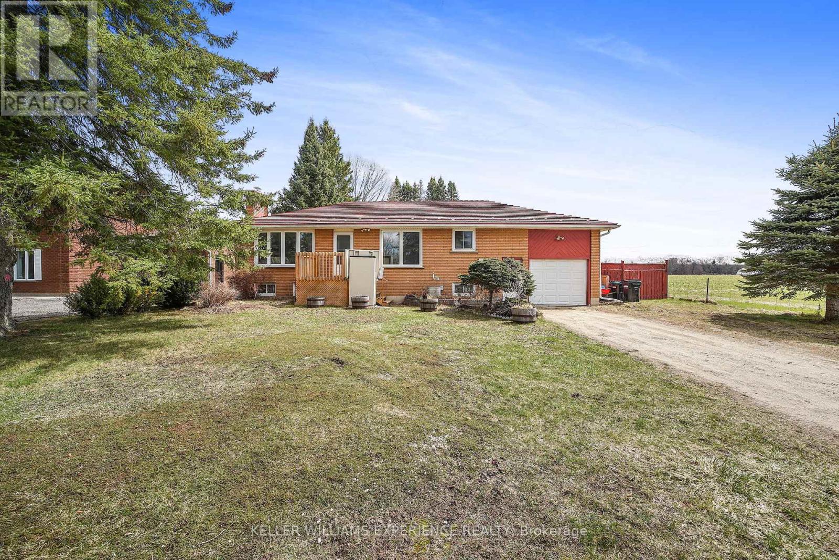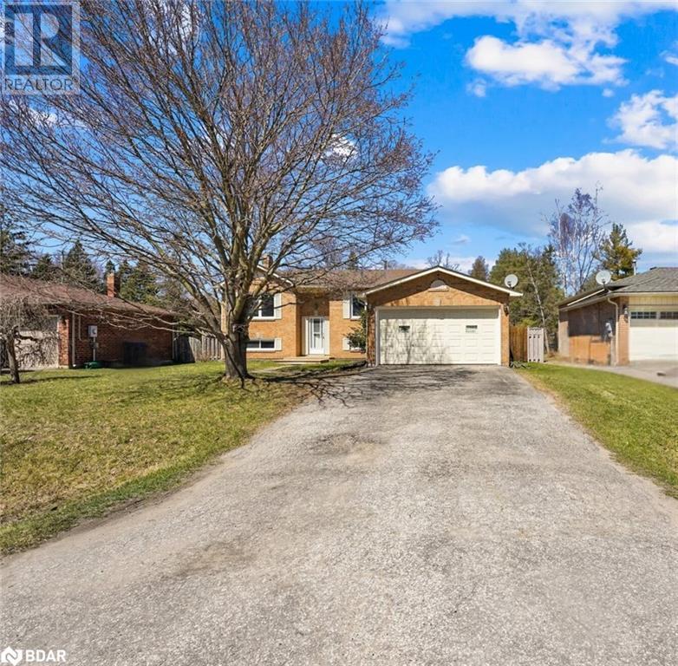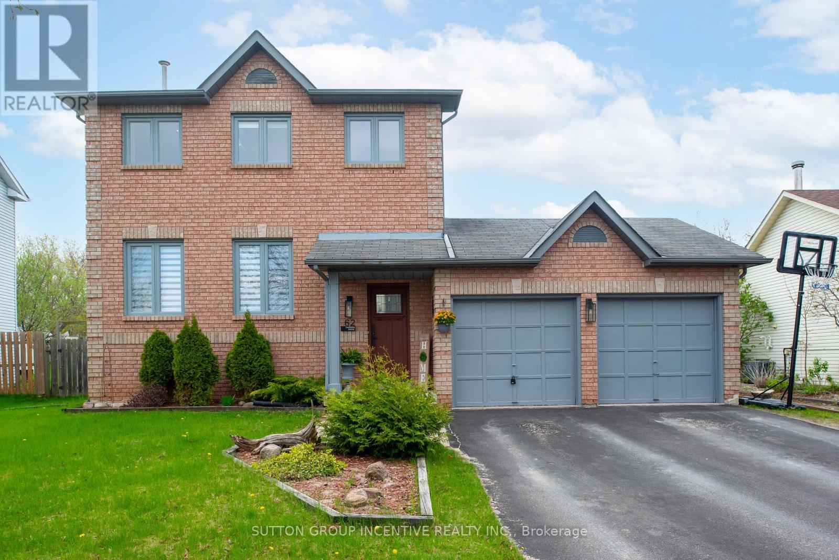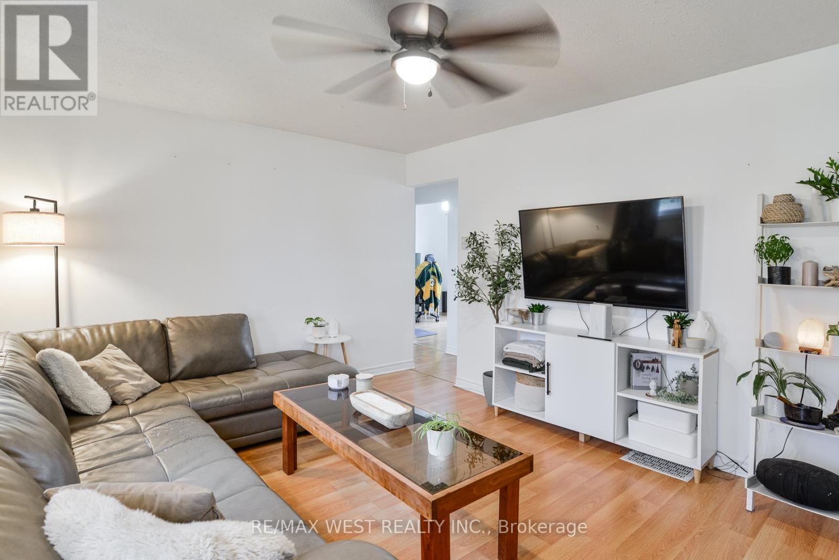Free account required
Unlock the full potential of your property search with a free account! Here's what you'll gain immediate access to:
- Exclusive Access to Every Listing
- Personalized Search Experience
- Favorite Properties at Your Fingertips
- Stay Ahead with Email Alerts

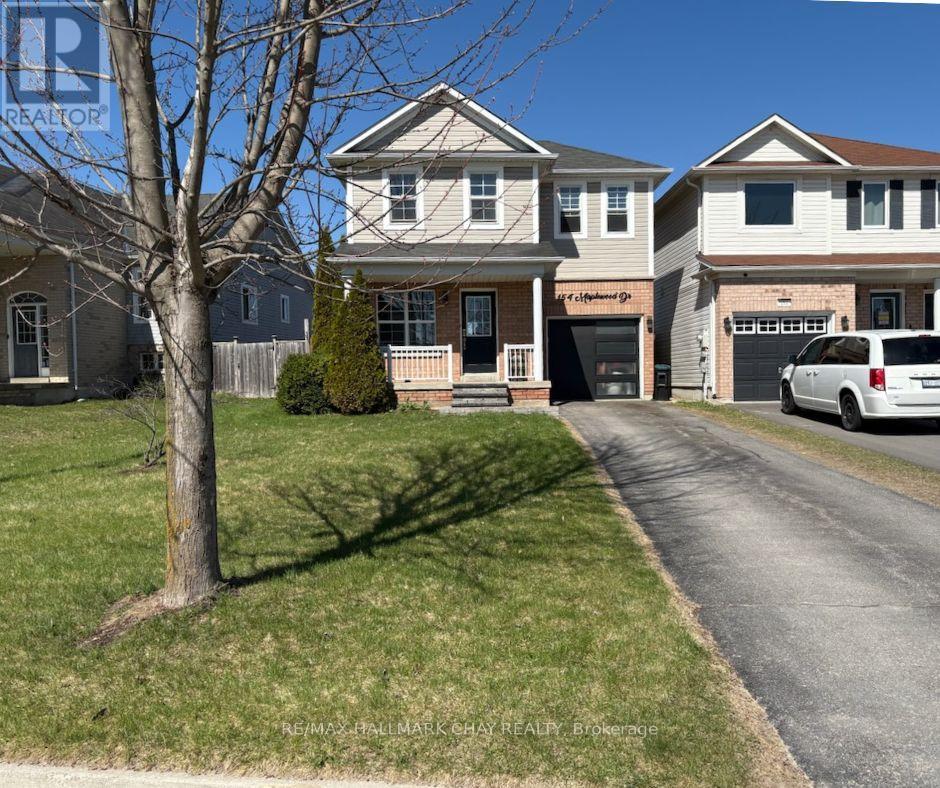



$649,000
154 MAPLEWOOD DRIVE
Essa, Ontario, Ontario, L0M1B4
MLS® Number: N12114888
Property description
Welcome to 154 Maplewood Drive a beautifully maintained, move-in-ready home offering the perfect combination of space, privacy, and community. Nestled in a family-friendly neighbourhood in Angus, this home benefits from low property taxes, a large yard and no homes behind, providing added peace and privacy.This freshly painted ('25) 3-bedroom home boasts an inviting, open-concept main floor with a bright living room and an eat-in kitchen featuring stainless steel appliances, a breakfast bar peninsula, quartz counter and stylish ceramic tile flooring. Walk out from the kitchen to a fully fenced backyard ideal for barbecuing, entertaining, or letting children and pets play freely. A covered front porch and a large rear deck enhance your outdoor living experience, complemented by a handy garden shed for extra storage. Upstairs, you'll find 3 bedrooms and a semi-ensuite 4 pc bathroom including an oversized primary bedroom suitable for a King Bed with a walk-in closet. Additional highlights include inside access to the 1 car garage, a long private driveway (parking for 3 vehicles), and roughed-in central vacuum. Garage door and remote ('21), lawn sprinkler system ('21), s/s fridge & stove ('23), dishwasher ('25), dryer ('23), new laminate in Living room ('25).The lower level provides storage and a roughed-in 2nd bathroom ready for your design & custom finishes. Located within walking distance to parks and splash pads and nearby shopping and amenities... this vibrant area is perfect for active families. Don't miss the chance to call this exceptional property your new home. Nothing to do but MOVE IN... book your private showing today!
Building information
Type
*****
Age
*****
Appliances
*****
Basement Development
*****
Basement Type
*****
Construction Style Attachment
*****
Cooling Type
*****
Exterior Finish
*****
Flooring Type
*****
Foundation Type
*****
Heating Fuel
*****
Heating Type
*****
Size Interior
*****
Stories Total
*****
Utility Water
*****
Land information
Fence Type
*****
Landscape Features
*****
Sewer
*****
Size Depth
*****
Size Frontage
*****
Size Irregular
*****
Size Total
*****
Rooms
Main level
Kitchen
*****
Living room
*****
Basement
Laundry room
*****
Second level
Bathroom
*****
Bedroom 3
*****
Bedroom 2
*****
Primary Bedroom
*****
Main level
Kitchen
*****
Living room
*****
Basement
Laundry room
*****
Second level
Bathroom
*****
Bedroom 3
*****
Bedroom 2
*****
Primary Bedroom
*****
Main level
Kitchen
*****
Living room
*****
Basement
Laundry room
*****
Second level
Bathroom
*****
Bedroom 3
*****
Bedroom 2
*****
Primary Bedroom
*****
Main level
Kitchen
*****
Living room
*****
Basement
Laundry room
*****
Second level
Bathroom
*****
Bedroom 3
*****
Bedroom 2
*****
Primary Bedroom
*****
Main level
Kitchen
*****
Living room
*****
Basement
Laundry room
*****
Second level
Bathroom
*****
Bedroom 3
*****
Bedroom 2
*****
Primary Bedroom
*****
Main level
Kitchen
*****
Living room
*****
Basement
Laundry room
*****
Second level
Bathroom
*****
Bedroom 3
*****
Bedroom 2
*****
Primary Bedroom
*****
Main level
Kitchen
*****
Living room
*****
Basement
Laundry room
*****
Second level
Bathroom
*****
Bedroom 3
*****
Bedroom 2
*****
Primary Bedroom
*****
Main level
Kitchen
*****
Courtesy of RE/MAX HALLMARK CHAY REALTY
Book a Showing for this property
Please note that filling out this form you'll be registered and your phone number without the +1 part will be used as a password.

