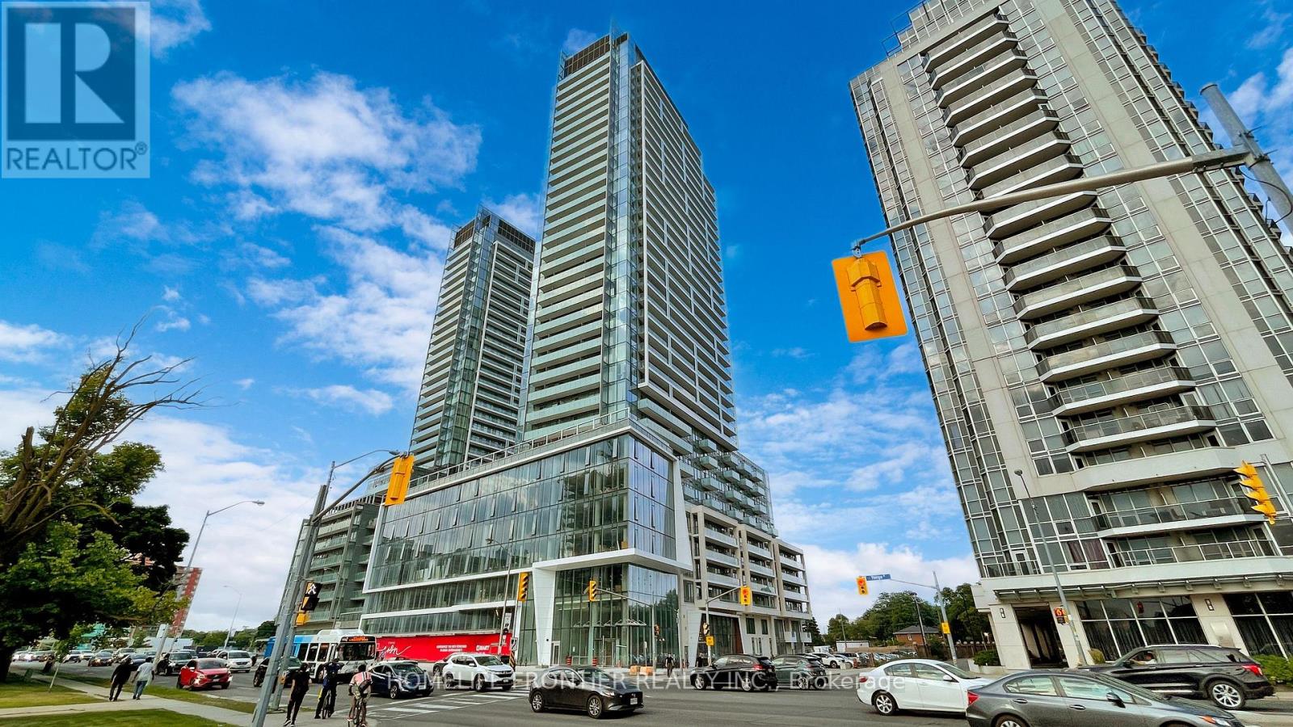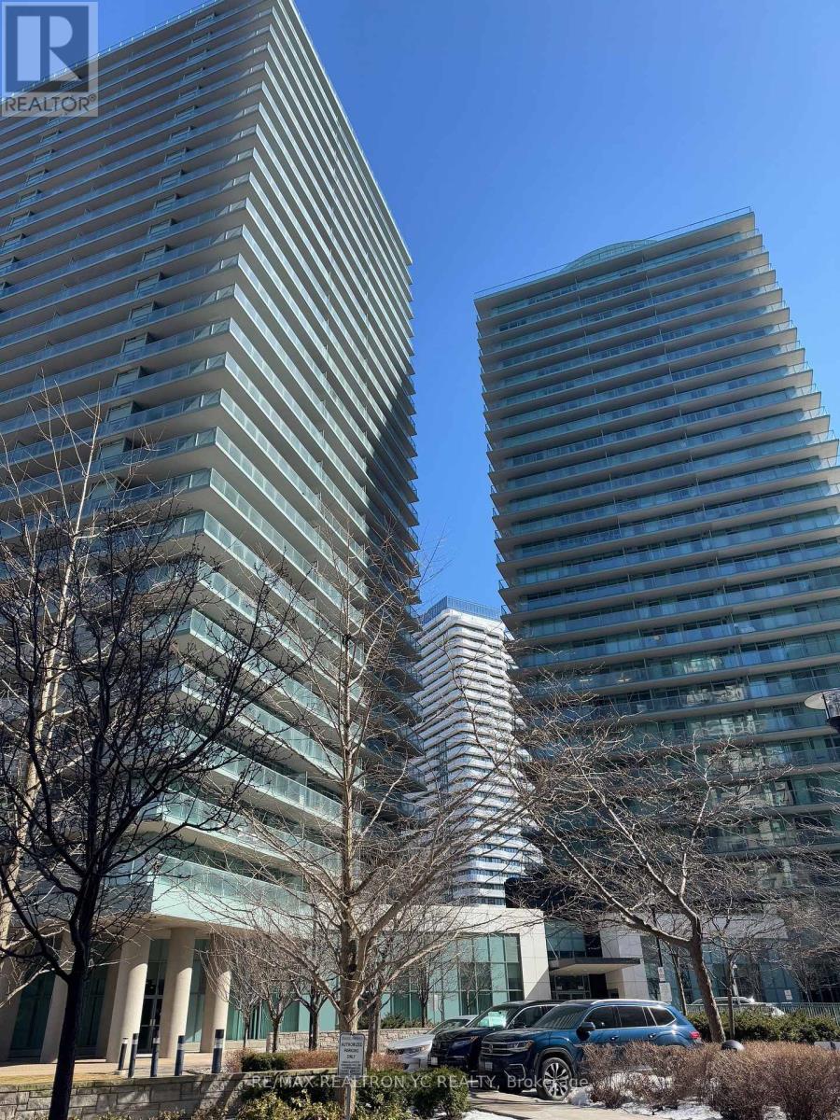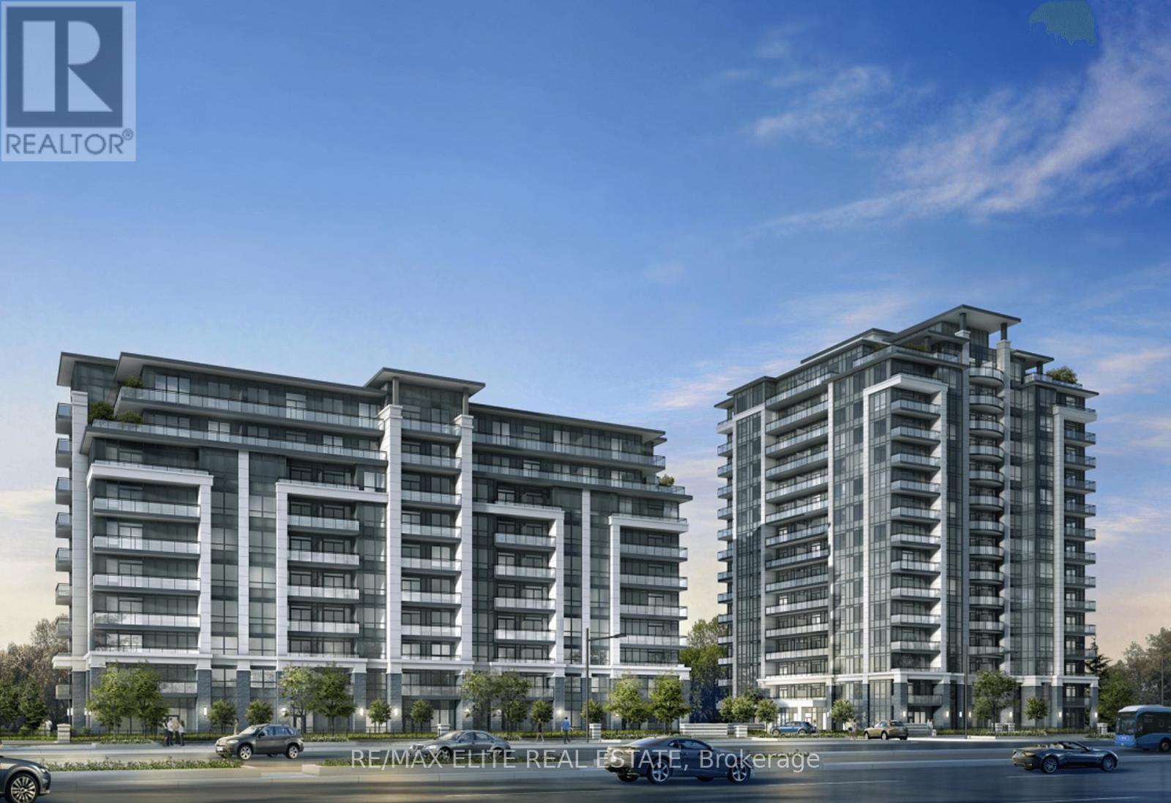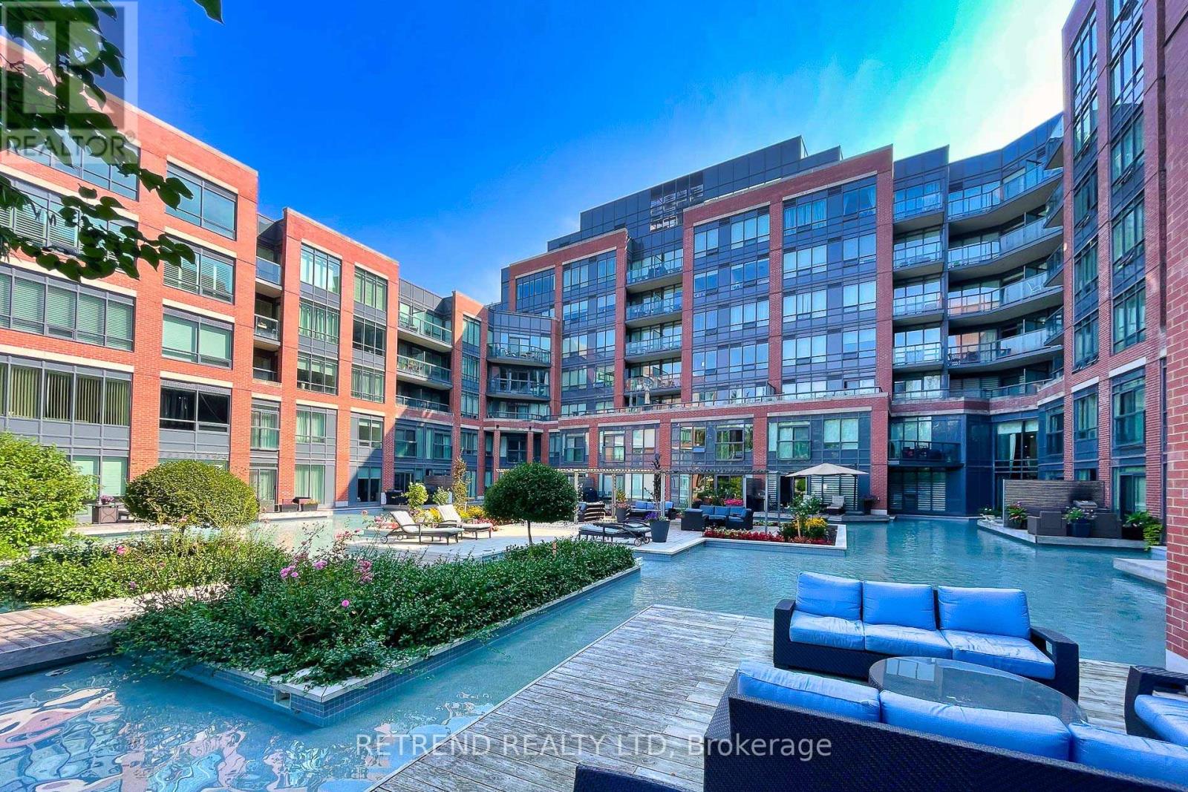Free account required
Unlock the full potential of your property search with a free account! Here's what you'll gain immediate access to:
- Exclusive Access to Every Listing
- Personalized Search Experience
- Favorite Properties at Your Fingertips
- Stay Ahead with Email Alerts





$999,999
510 - 1 CLARK AVENUE W
Vaughan, Ontario, Ontario, L4J7Y6
MLS® Number: N12110915
Property description
Feels Like a Home in the Sky! Welcome to the Skyrise Bonaventure Model a rare, luxurious southwest corner suite offering 1,815 sq. ft. of sun-drenched living space in one of Thornhills most desirable buildings. This spacious 2-bedroom plus den, 3-bathroom layout features a split-bedroom design that offers both privacy and functionality perfect for families, downsizers, or those who love to entertain in style. Enjoy a large kitchen with a bright breakfast area overlooking the serene south gardens, plus a private balcony with stunning, unobstructed courtyard views framed by mature trees. Herringbone hardwood floors, California shutters, and custom built-ins throughout. The primary bedroom retreat offers his & hers walk-in closets and a large 4 piece ensuite, while the second bedroom also features its own ensuite and custom cabinetry. Additional highlights include two prime side-by-side parking spaces and 2 large storage lockers. Enjoy resort-style amenities including a gym, indoor pool, tennis/pickleball courts, and 24/7 concierge service in a recently renovated, elegant lobby. Steps to shopping, schools, and transit with the upcoming Yonge North Subway Extension right at your doorstep. This is a rare opportunity to own a truly exceptional condo that feels like a home in the sky.
Building information
Type
*****
Amenities
*****
Appliances
*****
Cooling Type
*****
Exterior Finish
*****
Flooring Type
*****
Half Bath Total
*****
Heating Fuel
*****
Heating Type
*****
Size Interior
*****
Land information
Amenities
*****
Rooms
Main level
Laundry room
*****
Bedroom 2
*****
Primary Bedroom
*****
Den
*****
Eating area
*****
Kitchen
*****
Dining room
*****
Living room
*****
Foyer
*****
Courtesy of FOREST HILL REAL ESTATE INC.
Book a Showing for this property
Please note that filling out this form you'll be registered and your phone number without the +1 part will be used as a password.









