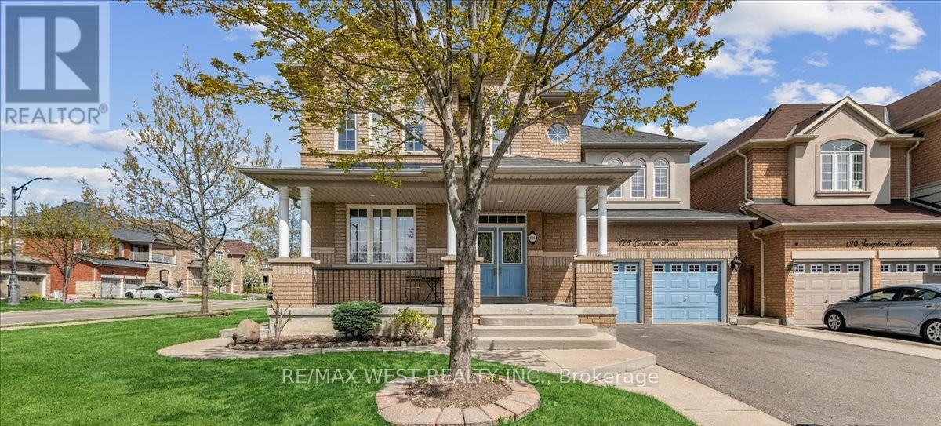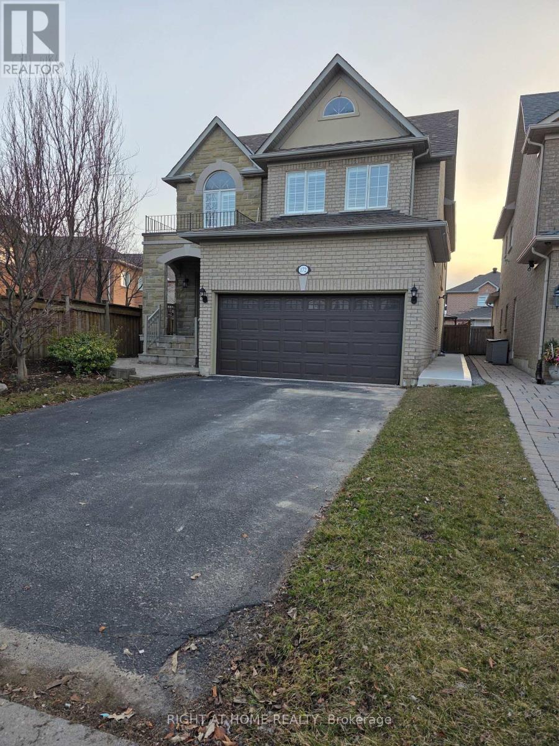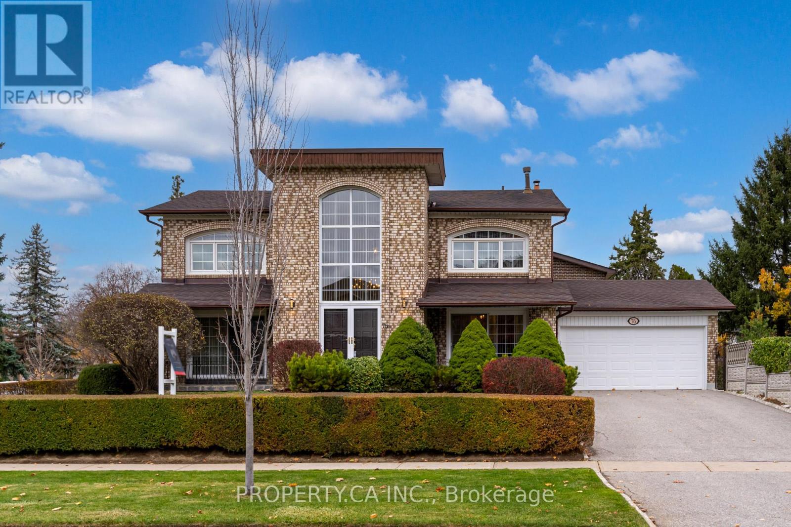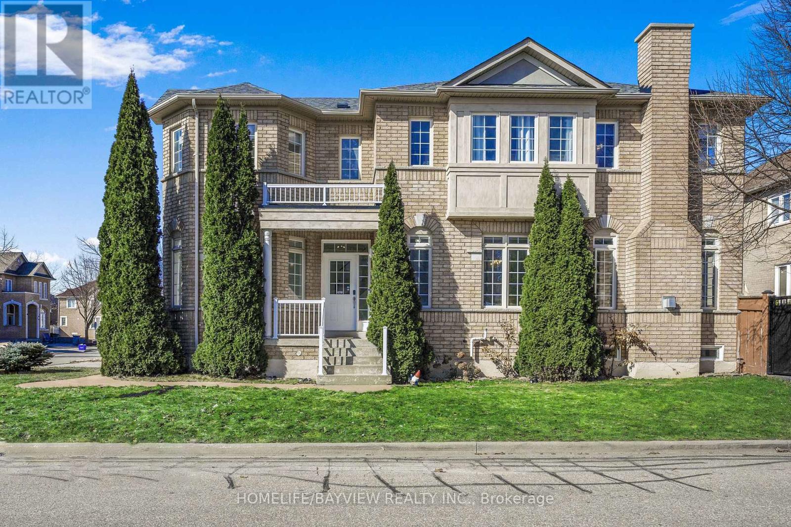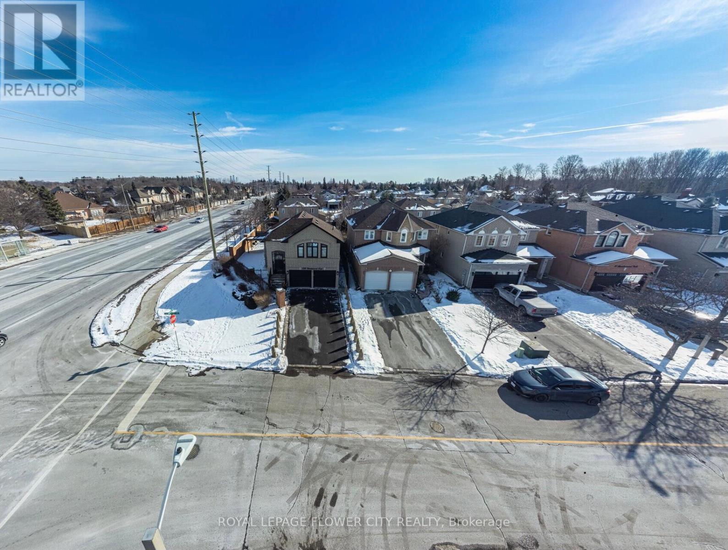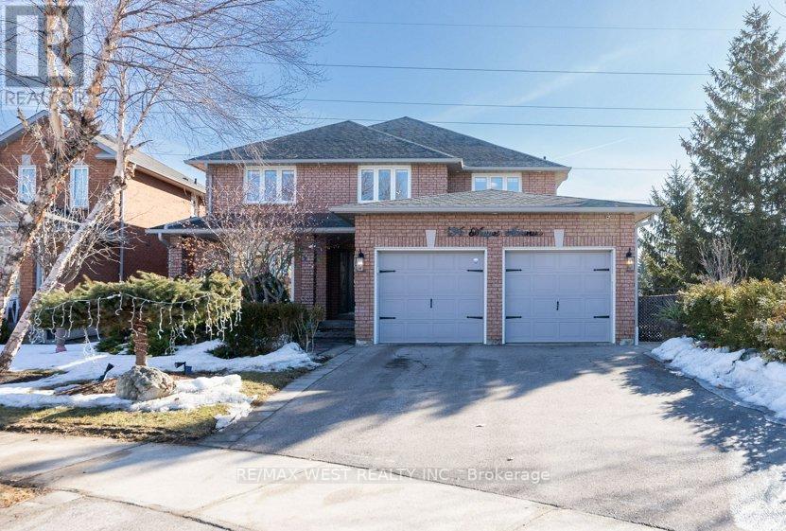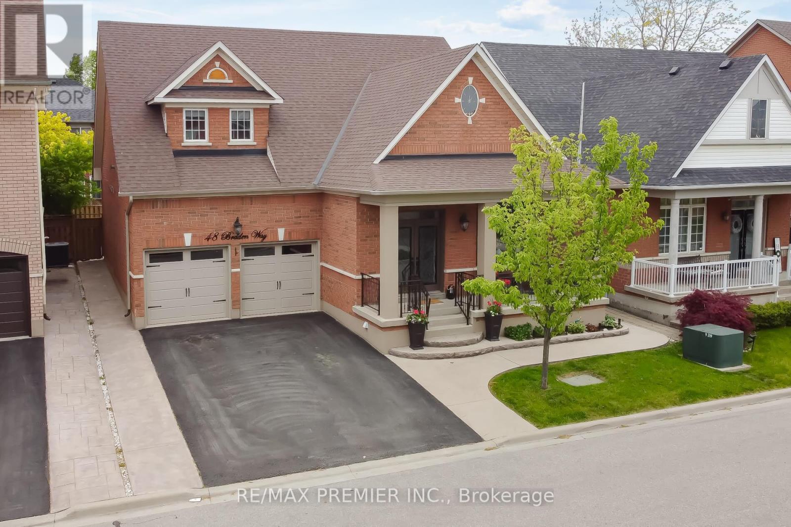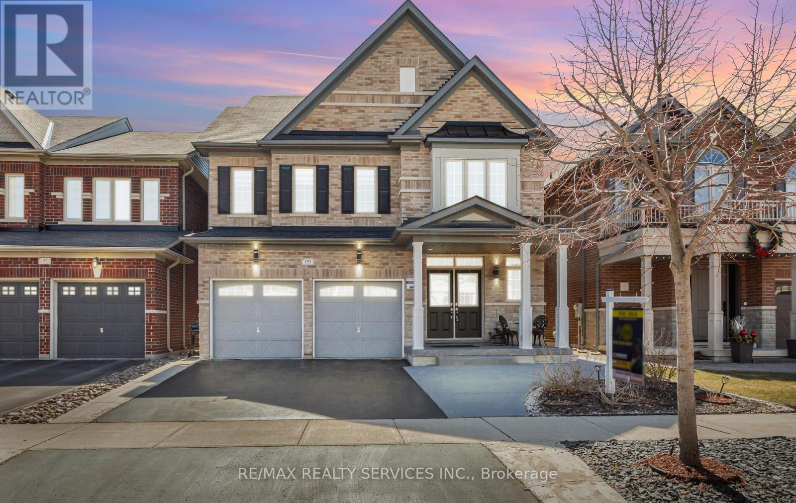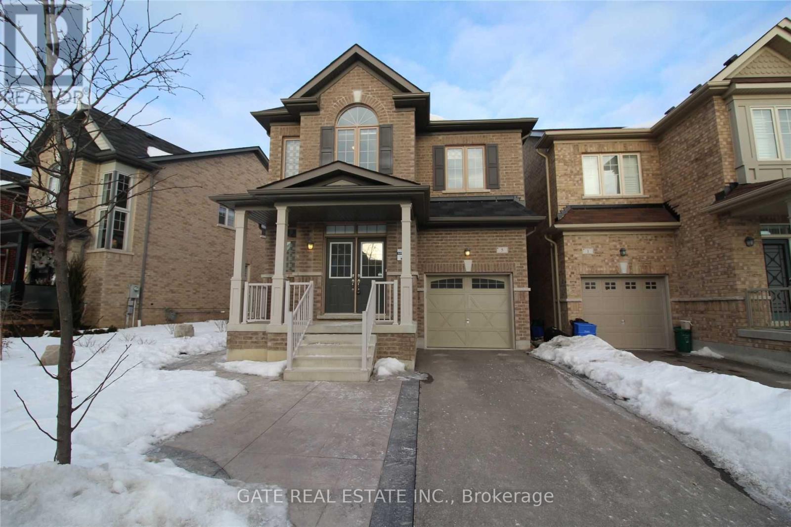Free account required
Unlock the full potential of your property search with a free account! Here's what you'll gain immediate access to:
- Exclusive Access to Every Listing
- Personalized Search Experience
- Favorite Properties at Your Fingertips
- Stay Ahead with Email Alerts
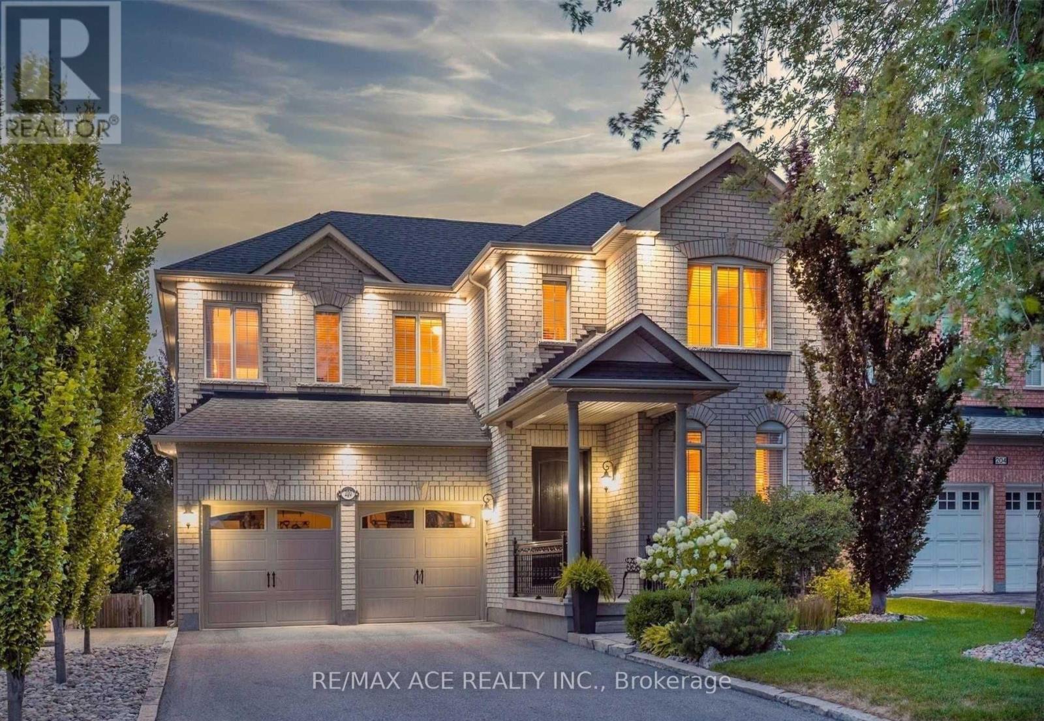
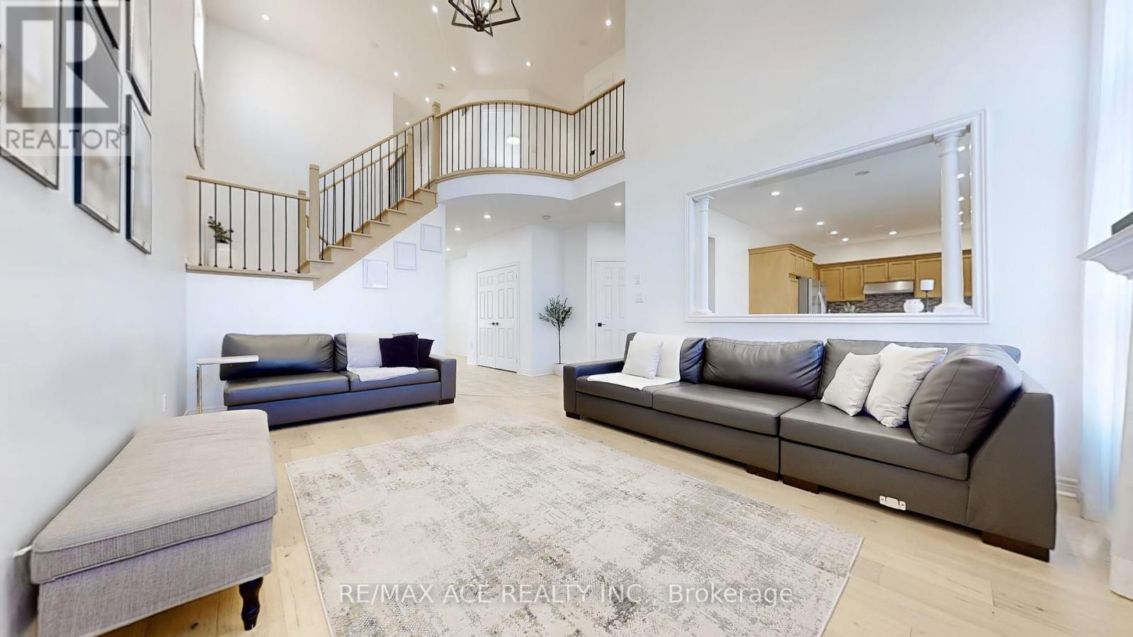
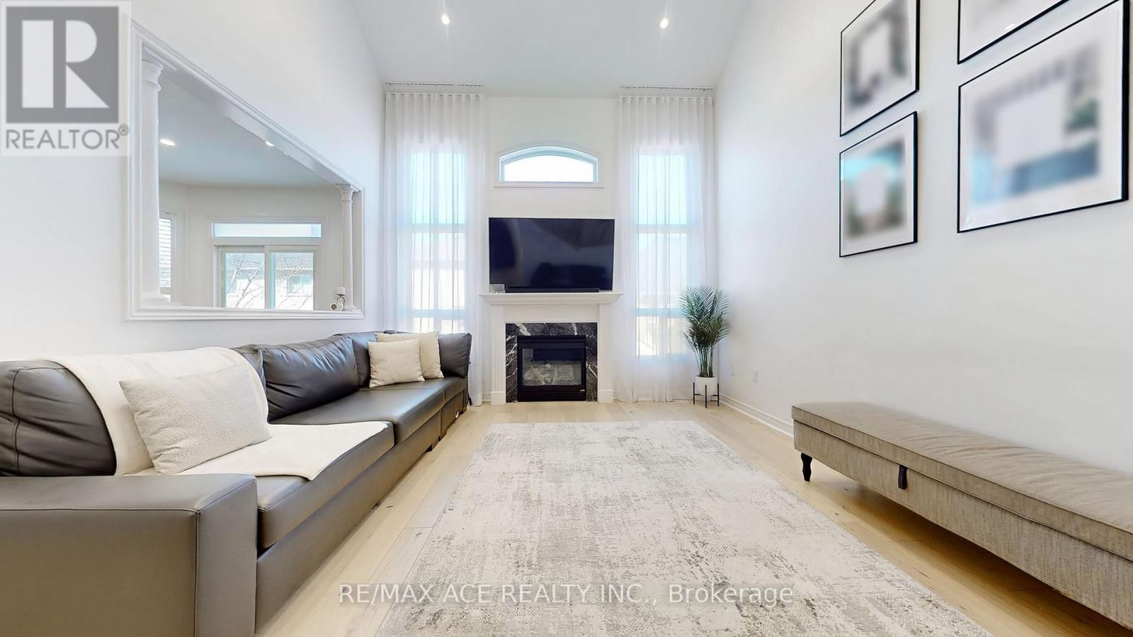
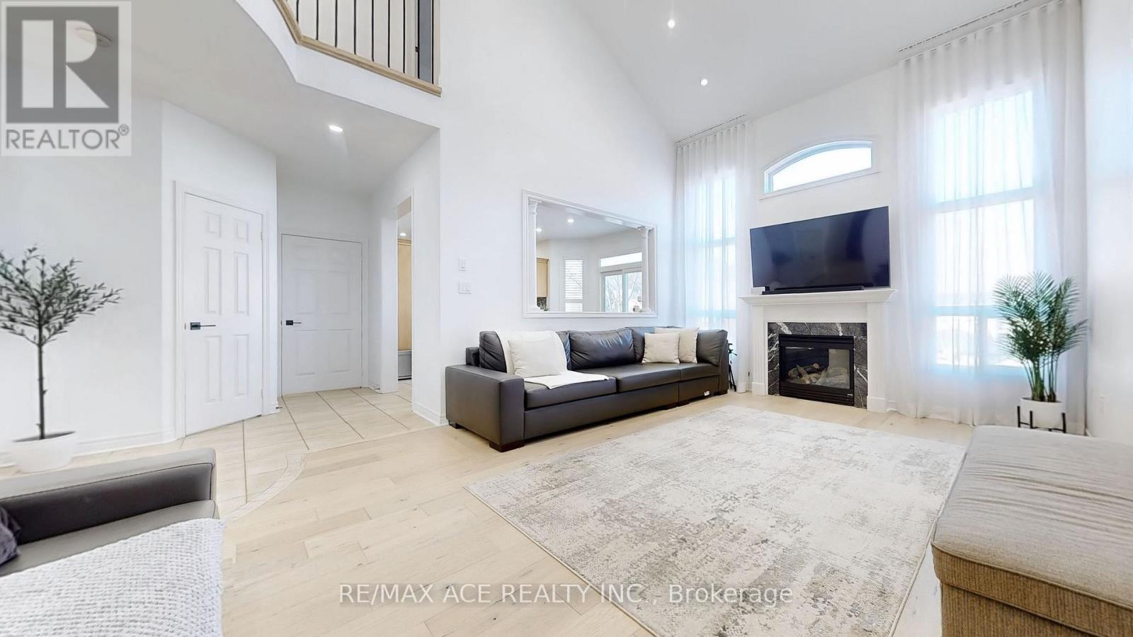
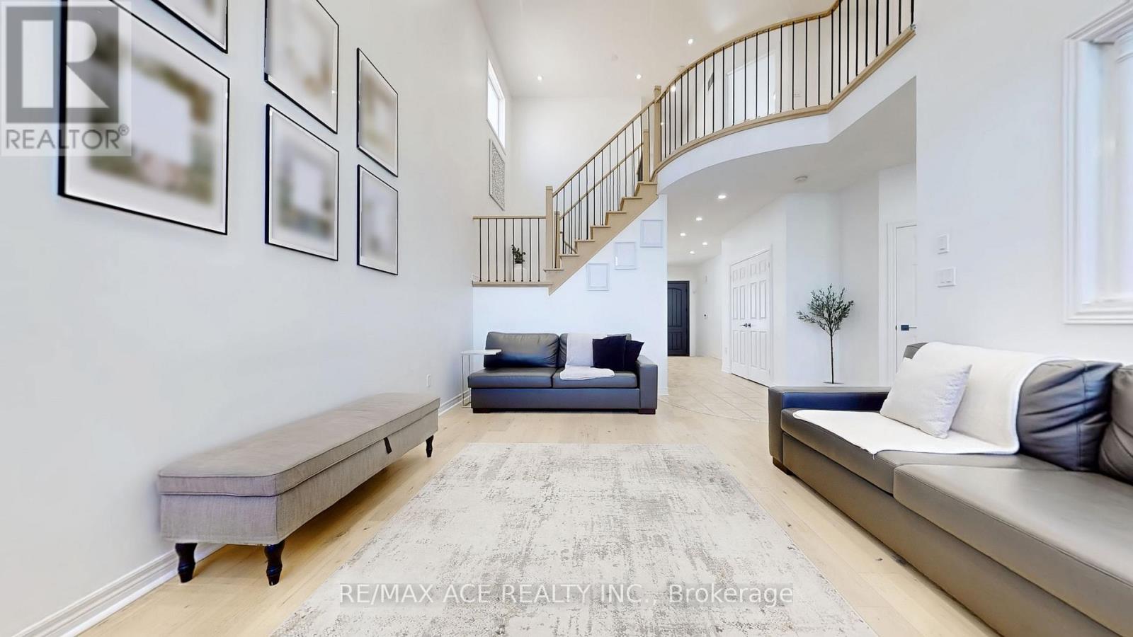
$1,648,000
200 MONTE CARLO DRIVE
Vaughan, Ontario, Ontario, L4H1R3
MLS® Number: N12107660
Property description
Very Modern love at first sight! 4+2 bedroom home in prime Sonoma Heights, featuring TWO kitchens, TWO laundries, and a separate entrance and walkway currently rented for $2,000/m. Step inside & prepare to be amazed. Rich hardwood flooring, & Modern Chandelier complimenting hardware throughout the home that sets an undeniably stylish tone across the living & dining spaces. Step into the family room, where the 17 ft ceilings & large windows drench the space with natural light. Upstairs boast 4 beautifully appointed bedrooms! Downstairs, INCREDIBLE VALUE with a fully equipped second kitchen, dedicated laundry, & a separate entrance for extended family, rental income potential, or the ultimate guest suite adding serious flexibility & smart investment appeal for possible Air BnB! Step into the backyard onto composite deck & dream about where to place your outdoor Gazebo/Lounge w/ gas line for BBQ. Steps away from SAFE excellent schools and beautiful parks all within walking distance. Many shops, restaurants, & other amenities are nearby. This home won't last long!
Building information
Type
*****
Amenities
*****
Appliances
*****
Basement Features
*****
Basement Type
*****
Construction Style Attachment
*****
Cooling Type
*****
Exterior Finish
*****
Fireplace Present
*****
Flooring Type
*****
Foundation Type
*****
Half Bath Total
*****
Heating Fuel
*****
Heating Type
*****
Size Interior
*****
Stories Total
*****
Utility Water
*****
Land information
Sewer
*****
Size Depth
*****
Size Frontage
*****
Size Irregular
*****
Size Total
*****
Rooms
Ground level
Laundry room
*****
Family room
*****
Eating area
*****
Kitchen
*****
Dining room
*****
Living room
*****
Basement
Bedroom
*****
Bedroom
*****
Living room
*****
Kitchen
*****
Second level
Bedroom 4
*****
Bedroom 3
*****
Bedroom 2
*****
Primary Bedroom
*****
Ground level
Laundry room
*****
Family room
*****
Eating area
*****
Kitchen
*****
Dining room
*****
Living room
*****
Basement
Bedroom
*****
Bedroom
*****
Living room
*****
Kitchen
*****
Second level
Bedroom 4
*****
Bedroom 3
*****
Bedroom 2
*****
Primary Bedroom
*****
Ground level
Laundry room
*****
Family room
*****
Eating area
*****
Kitchen
*****
Dining room
*****
Living room
*****
Basement
Bedroom
*****
Bedroom
*****
Living room
*****
Kitchen
*****
Second level
Bedroom 4
*****
Bedroom 3
*****
Bedroom 2
*****
Primary Bedroom
*****
Ground level
Laundry room
*****
Family room
*****
Eating area
*****
Kitchen
*****
Dining room
*****
Living room
*****
Basement
Bedroom
*****
Bedroom
*****
Courtesy of RE/MAX ACE REALTY INC.
Book a Showing for this property
Please note that filling out this form you'll be registered and your phone number without the +1 part will be used as a password.
