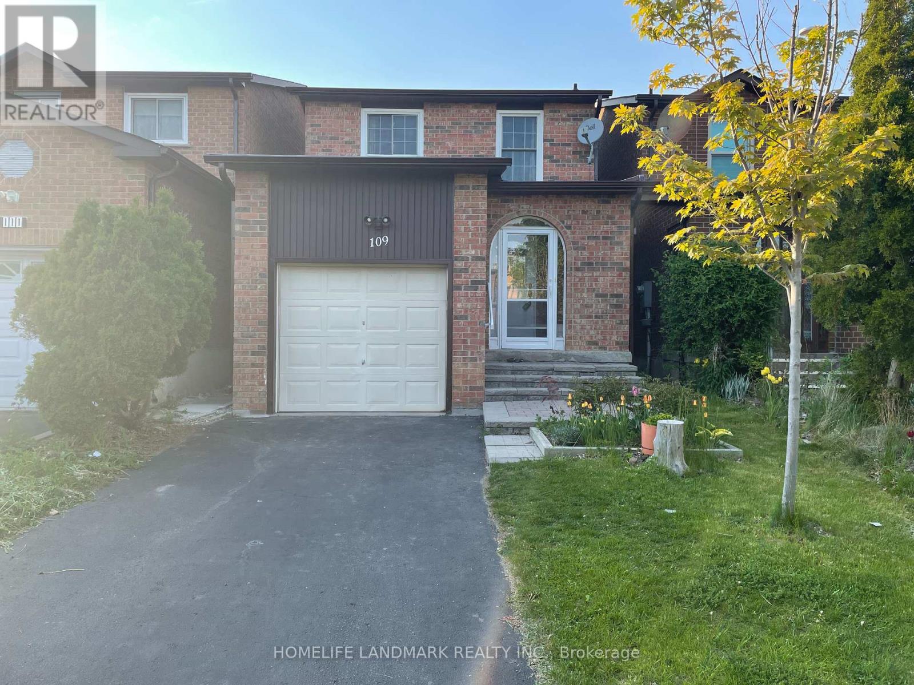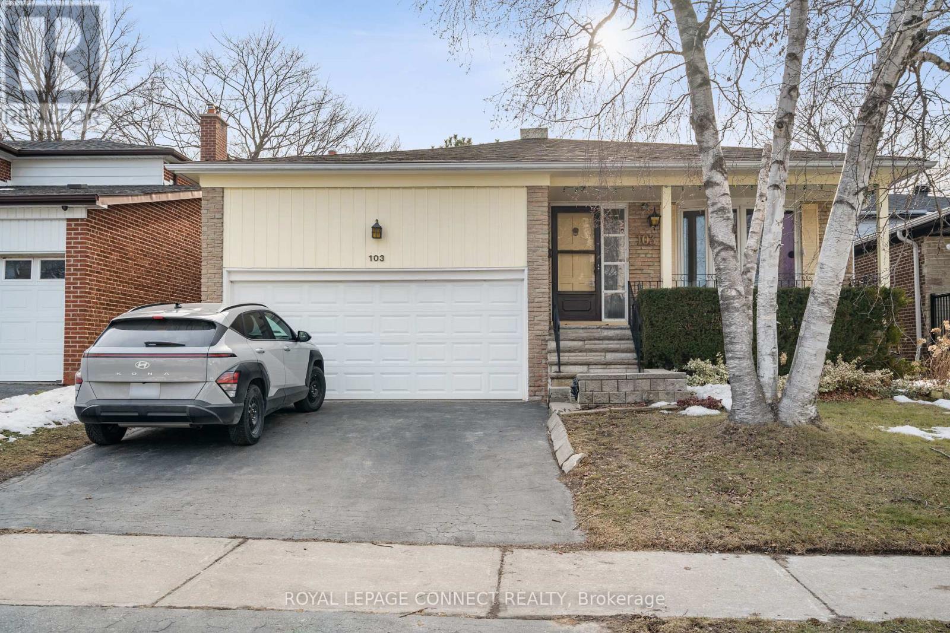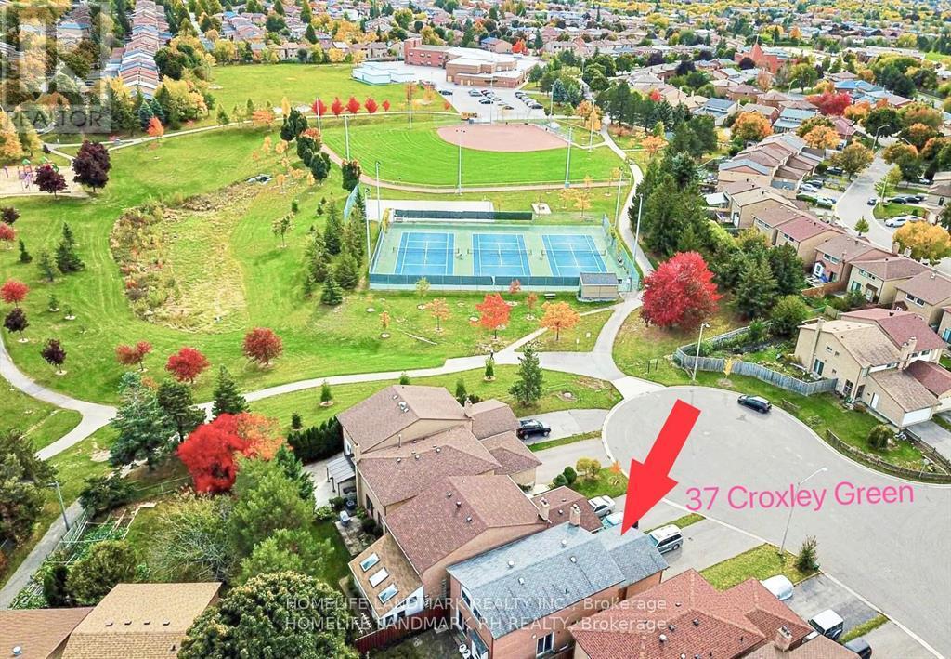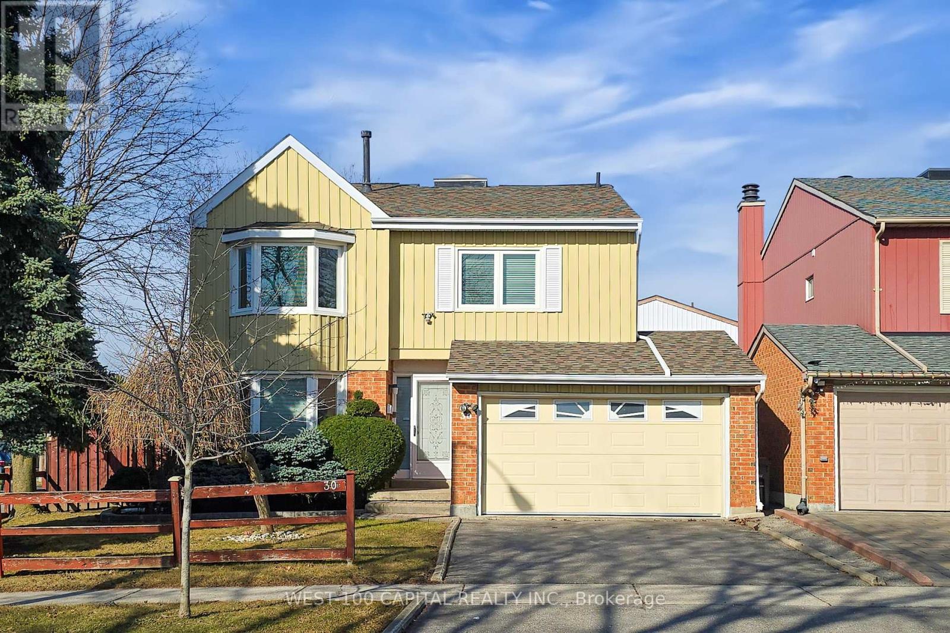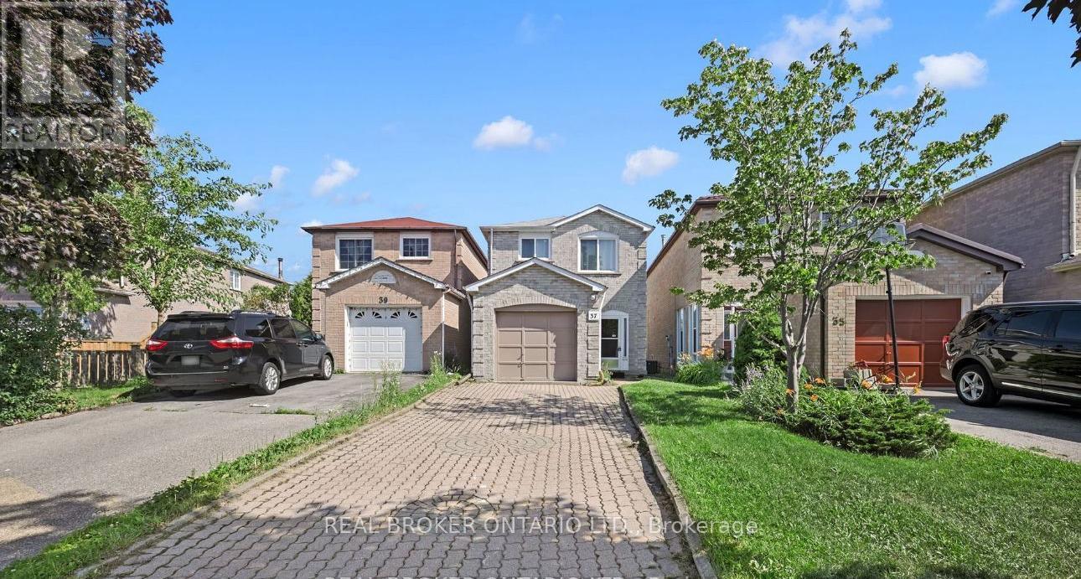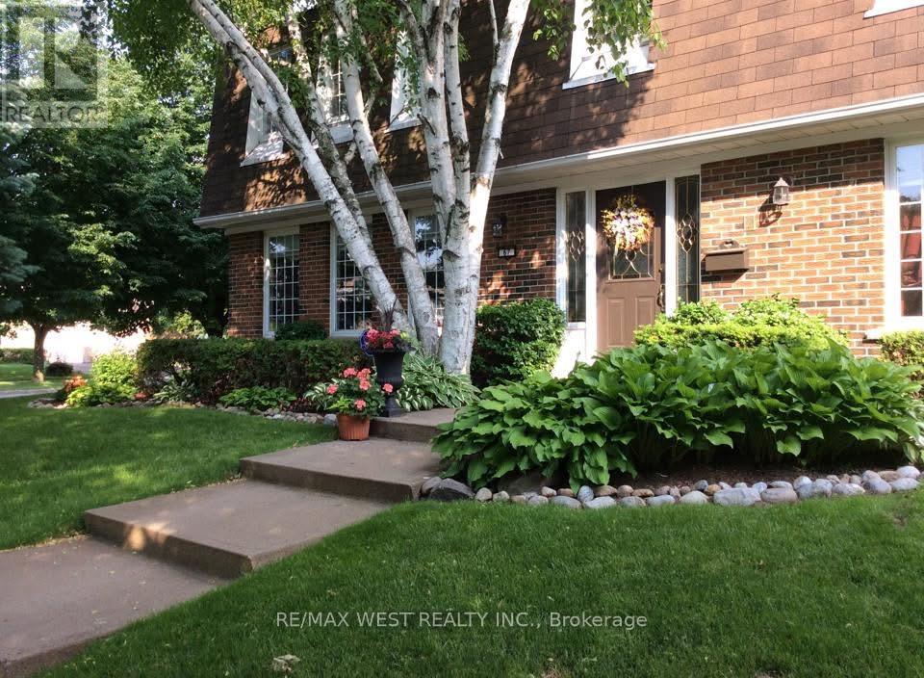Free account required
Unlock the full potential of your property search with a free account! Here's what you'll gain immediate access to:
- Exclusive Access to Every Listing
- Personalized Search Experience
- Favorite Properties at Your Fingertips
- Stay Ahead with Email Alerts

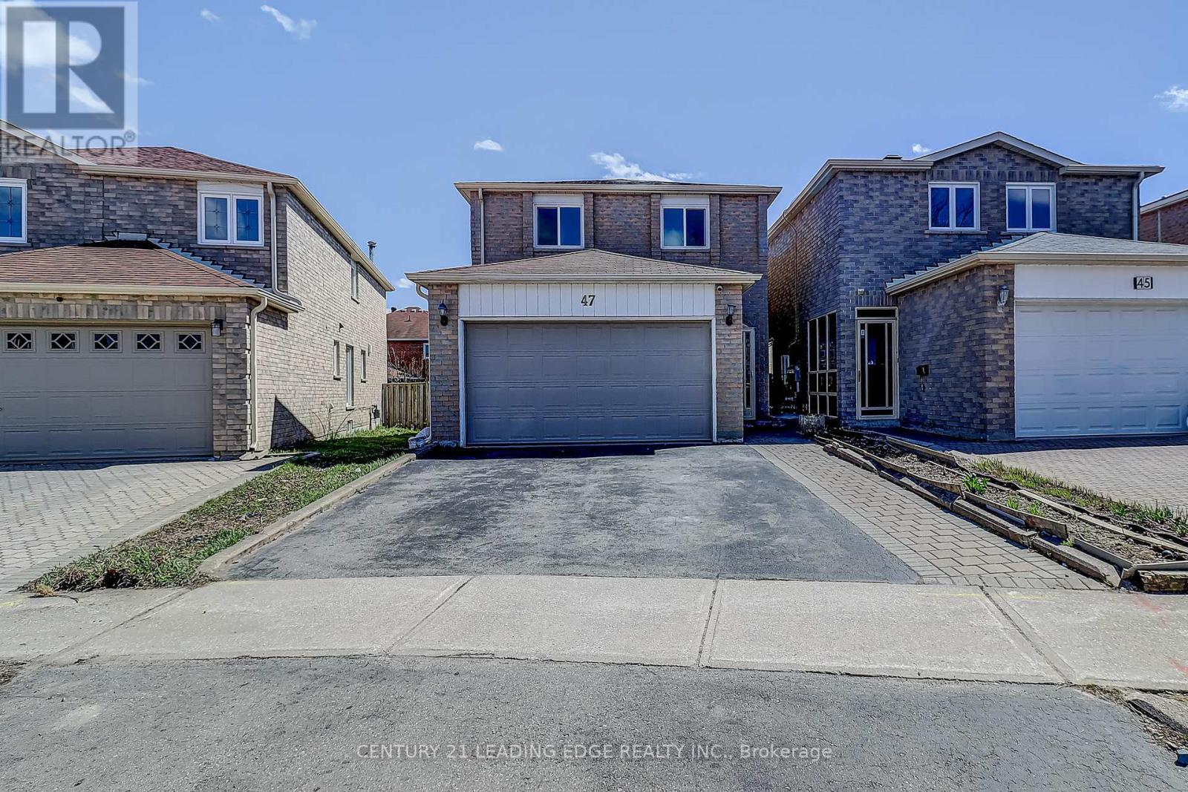
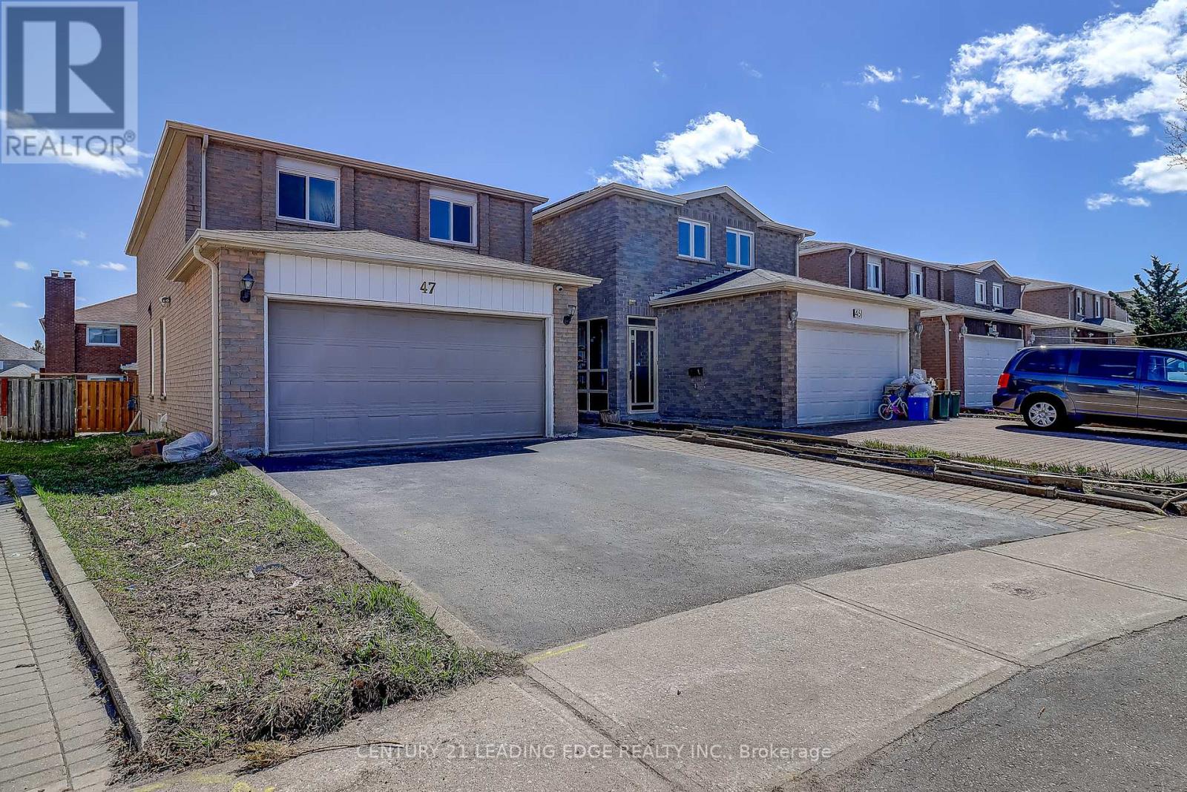
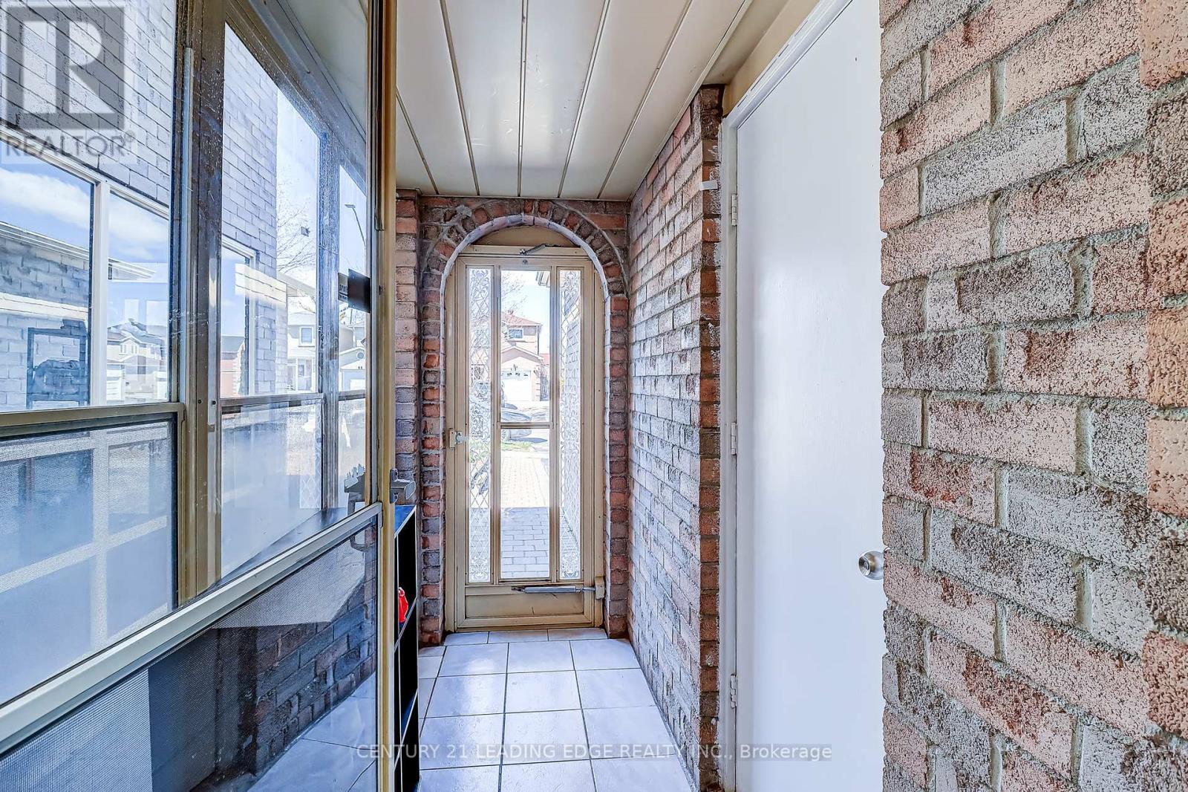
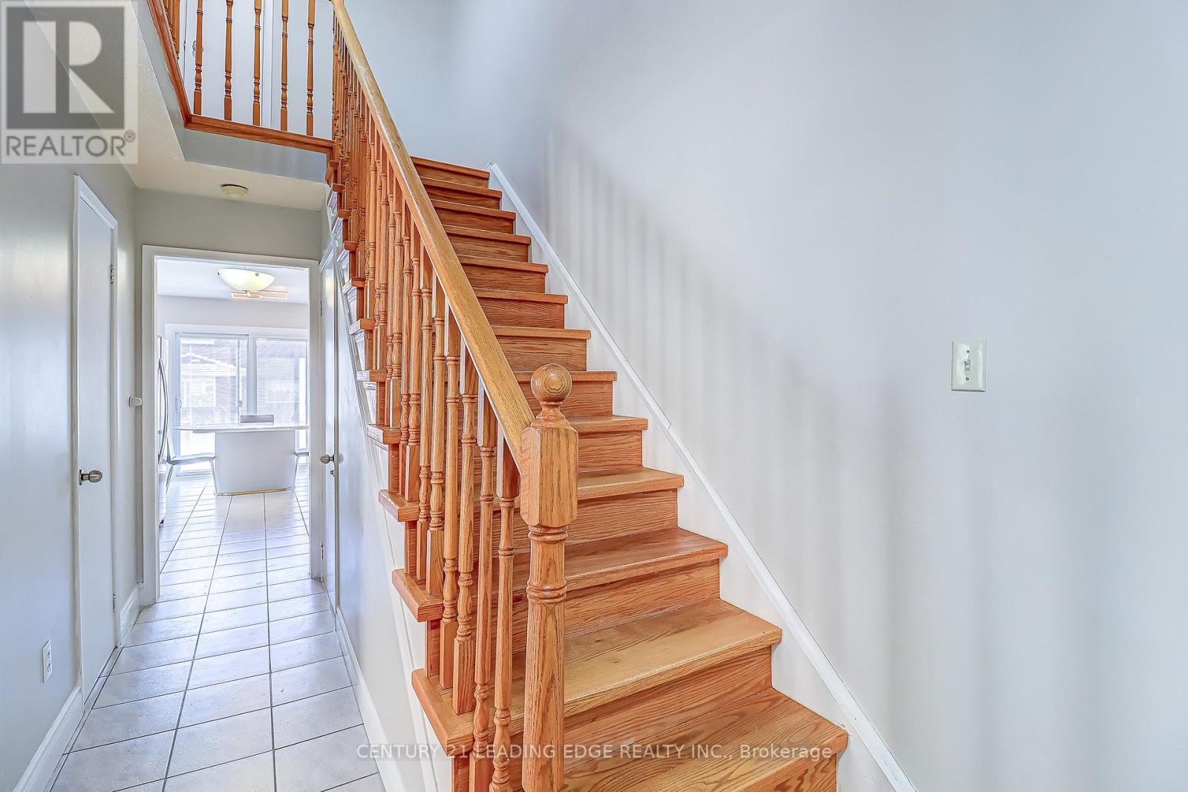
$1,368,000
47 INGRAM ROAD
Markham, Ontario, Ontario, L3S1T3
MLS® Number: N12104231
Property description
Bright & Stunning 2-car garage home in a high-demand Milliken Mill community offers a rare and functional layout, Upgraded Hardwood Floor on the first and Second floor and pot lights throughout the main floor . The expansive interlocking backyard provides ample space for outdoor enjoyment, while the finished basement with a separate entrance, complete with a kitchen space and bathroom, adds incredible versatility for extended family or rental opportunities. With a wide driveway offering generous parking and a prime location near top-rated schools, parks, and major amenities like Pacific Mall and various supermarkets, this bright and spacious home is perfect for modern family living.
Building information
Type
*****
Appliances
*****
Basement Development
*****
Basement Features
*****
Basement Type
*****
Construction Style Attachment
*****
Cooling Type
*****
Exterior Finish
*****
Fireplace Present
*****
Flooring Type
*****
Foundation Type
*****
Half Bath Total
*****
Heating Fuel
*****
Heating Type
*****
Stories Total
*****
Utility Water
*****
Land information
Sewer
*****
Size Depth
*****
Size Frontage
*****
Size Irregular
*****
Size Total
*****
Rooms
Main level
Family room
*****
Kitchen
*****
Dining room
*****
Living room
*****
Basement
Bedroom 4
*****
Second level
Bedroom 3
*****
Bedroom 2
*****
Primary Bedroom
*****
Main level
Family room
*****
Kitchen
*****
Dining room
*****
Living room
*****
Basement
Bedroom 4
*****
Second level
Bedroom 3
*****
Bedroom 2
*****
Primary Bedroom
*****
Courtesy of CENTURY 21 LEADING EDGE REALTY INC.
Book a Showing for this property
Please note that filling out this form you'll be registered and your phone number without the +1 part will be used as a password.

