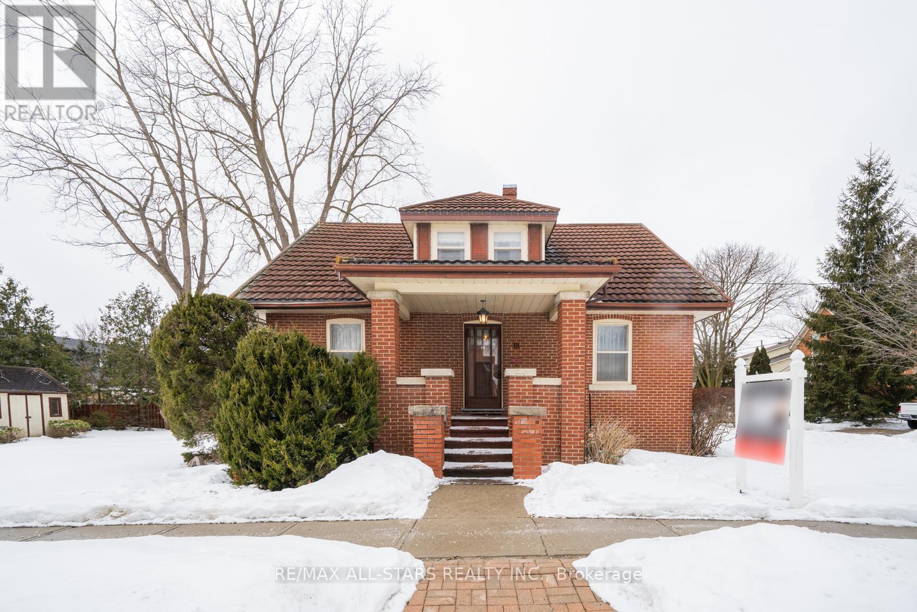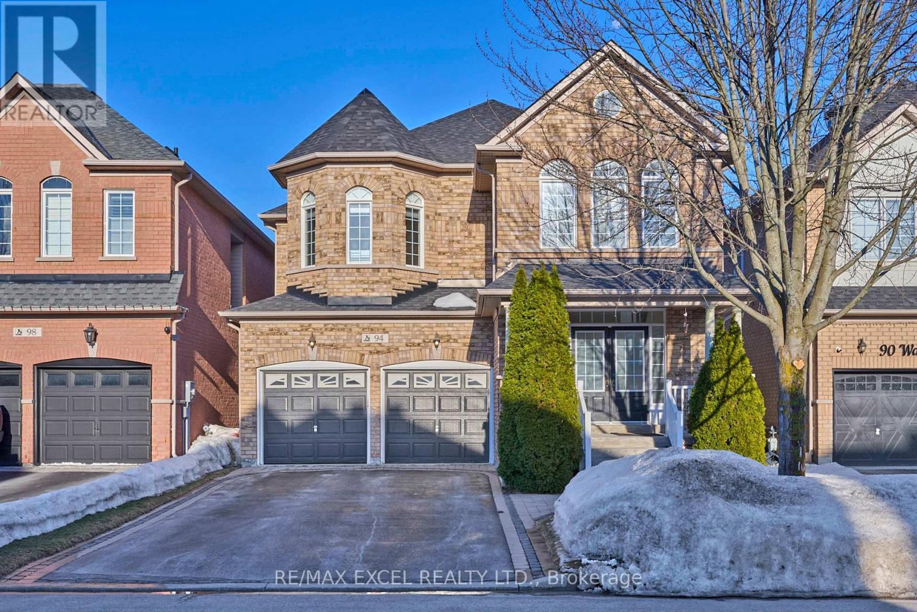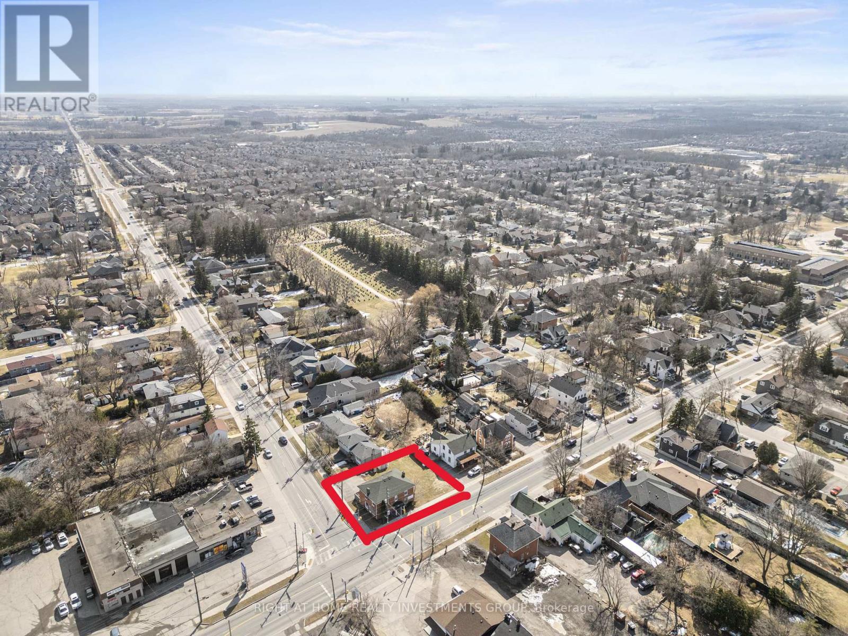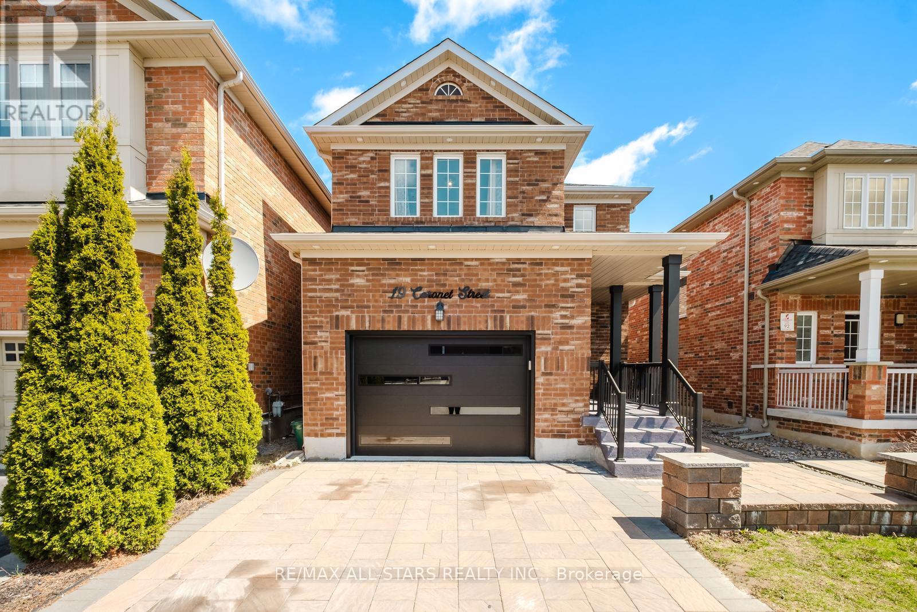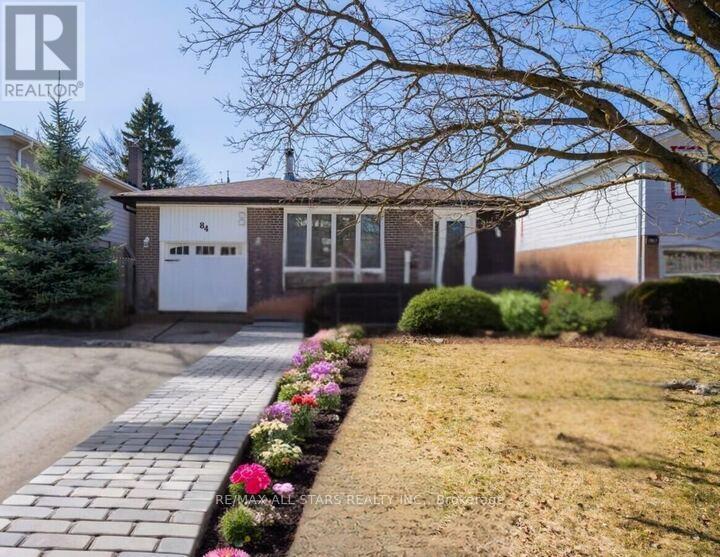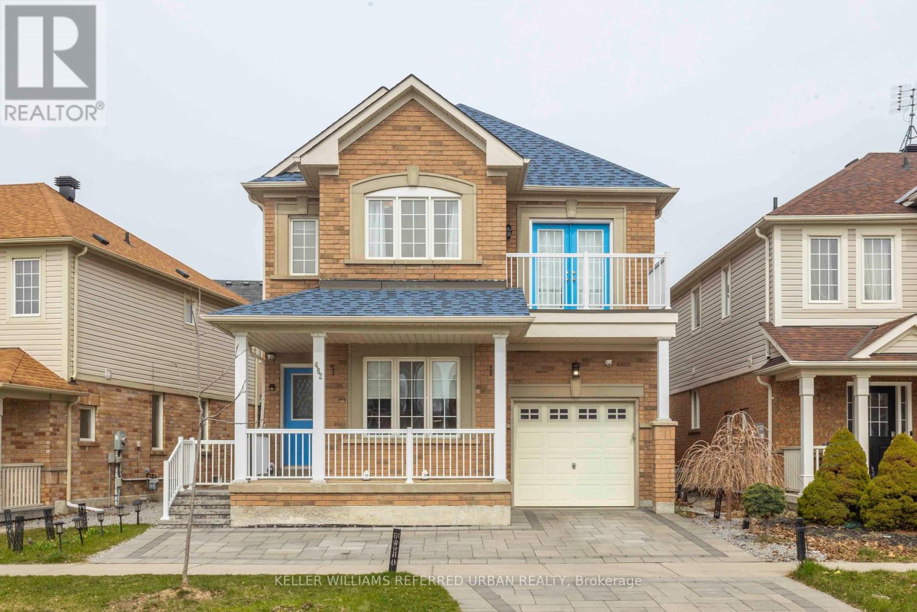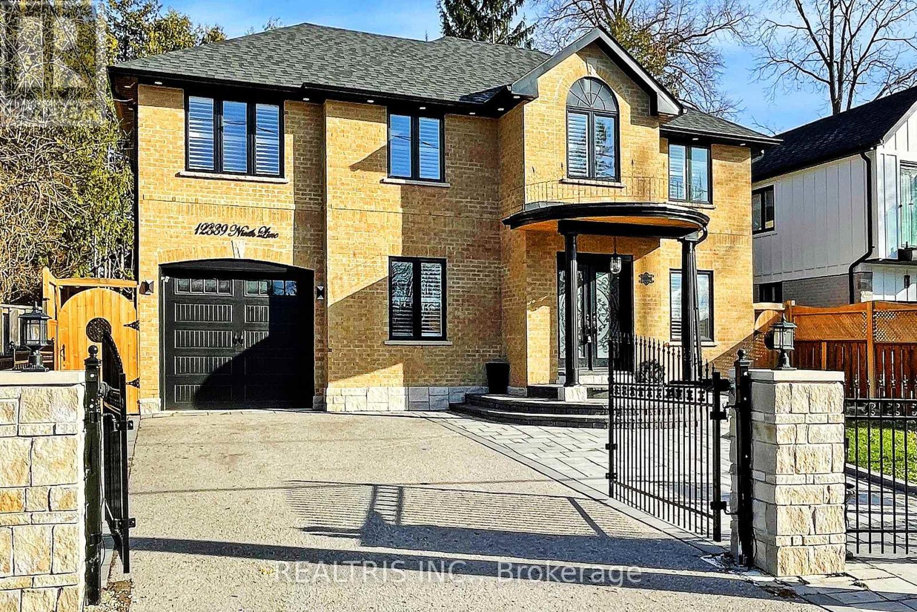Free account required
Unlock the full potential of your property search with a free account! Here's what you'll gain immediate access to:
- Exclusive Access to Every Listing
- Personalized Search Experience
- Favorite Properties at Your Fingertips
- Stay Ahead with Email Alerts
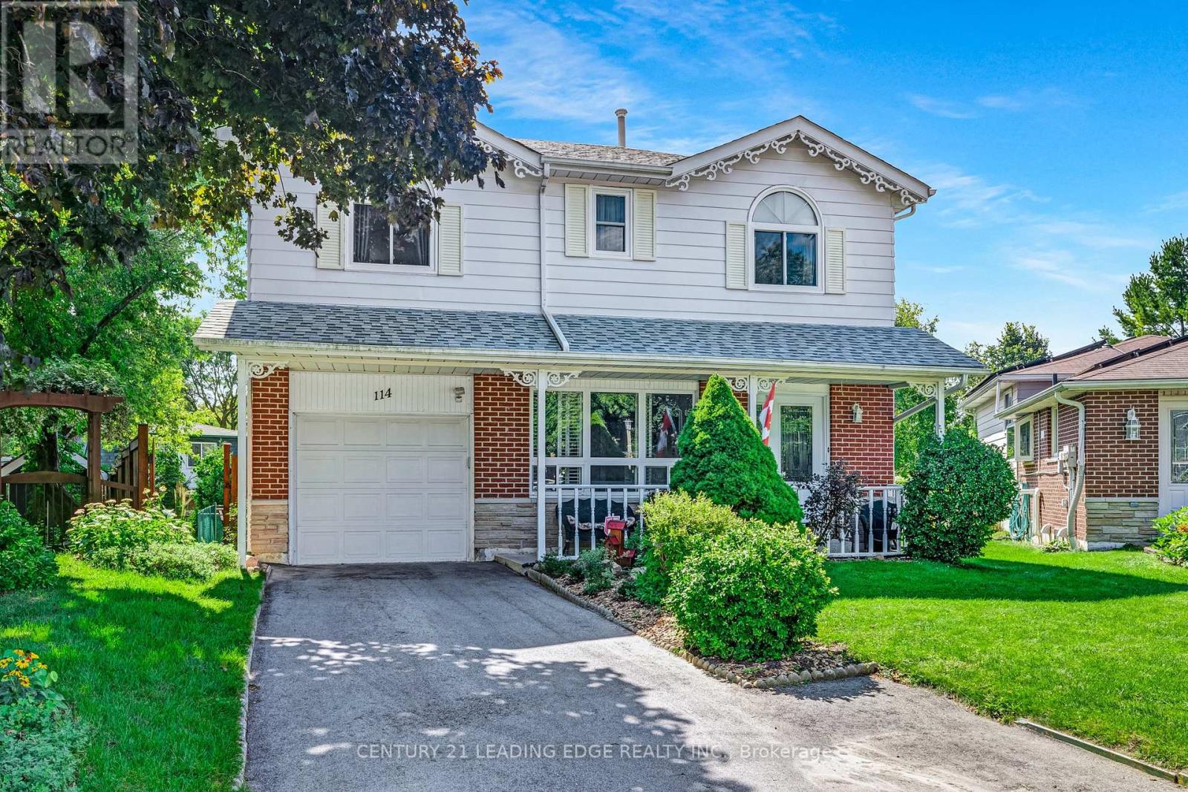

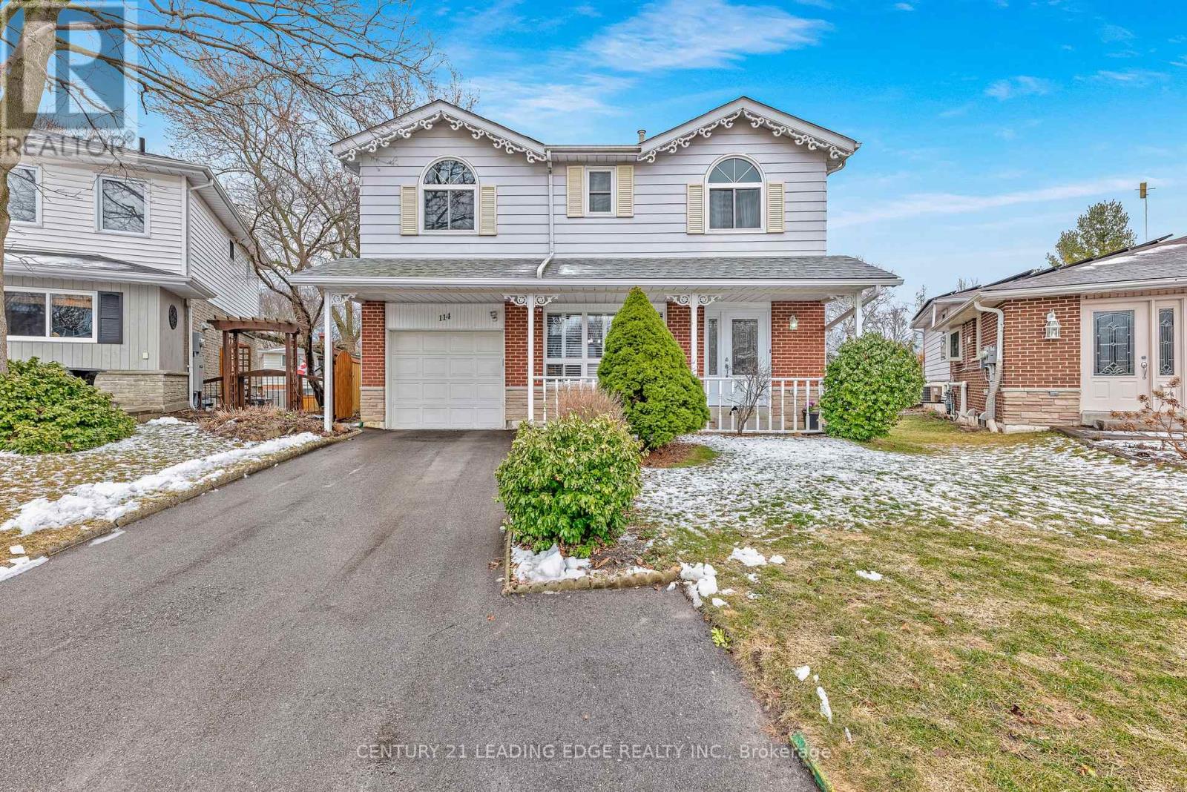
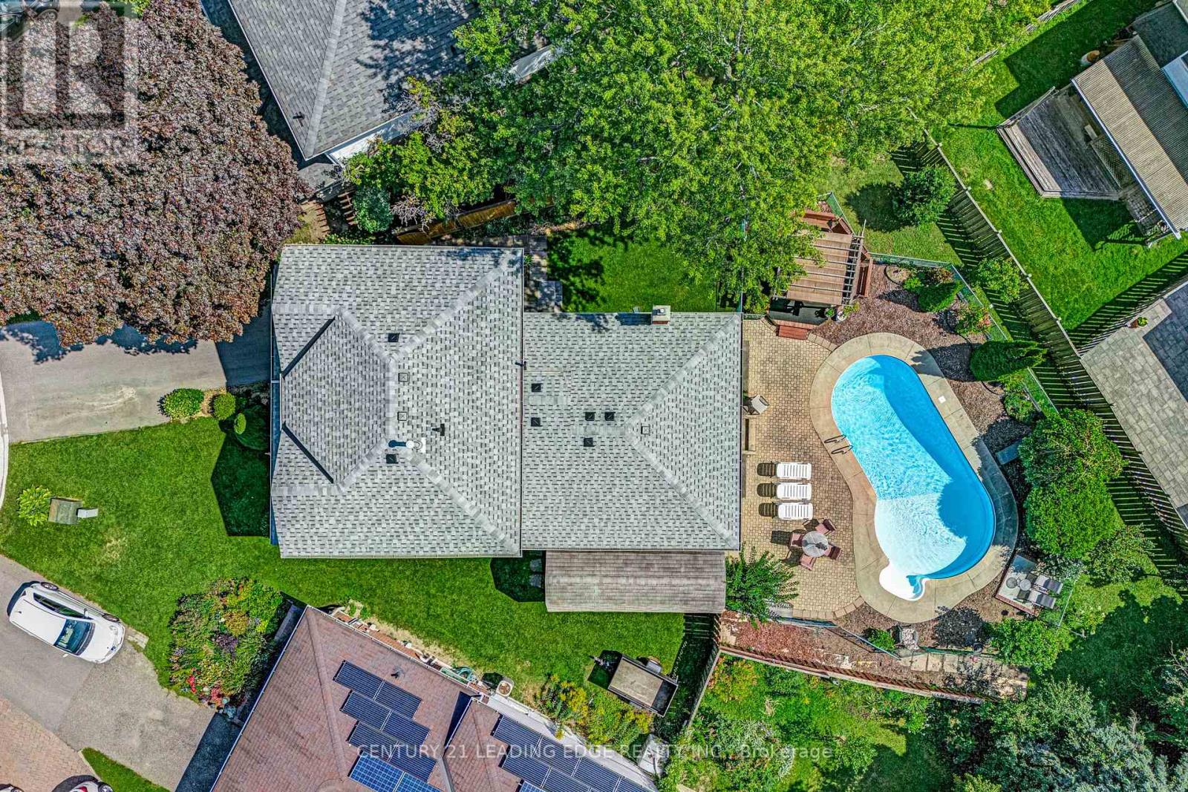
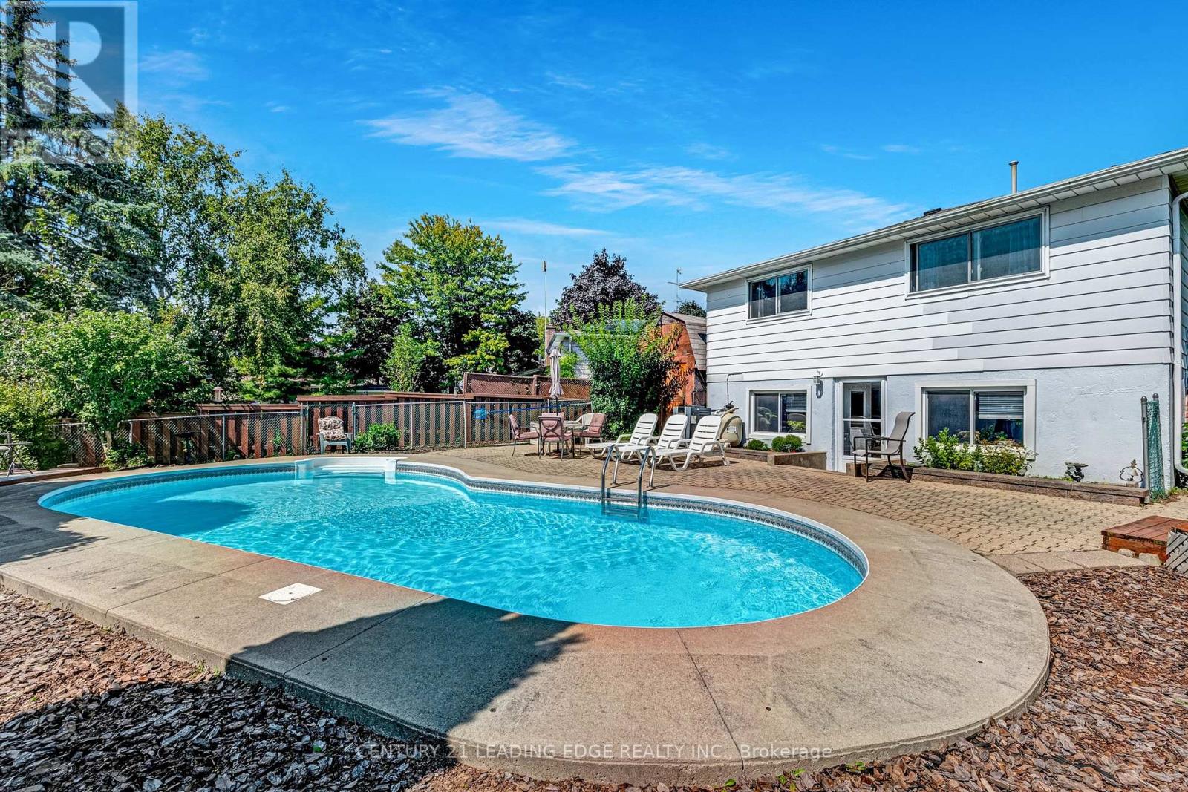
$1,149,000
114 VANZANT COURT
Whitchurch-Stouffville, Ontario, Ontario, L4A4Z2
MLS® Number: N12101508
Property description
Don't miss this wonderful split level family home in Stouffville! Updated kitchen, and large living/dining on main floor, with 3 bedrooms on the second floor and an additional 2 on the third floor! Finished lower level with a Family or Rec Room with large above grade windows and a walk-out/up to patio and beautiful inground pool, on oversized lot. Additional sub-basement area that could be made into further living space - 3rd washroom on this lower level. Perfect home for multigenerational family - or adding a secondary suite. A must see!
Building information
Type
*****
Amenities
*****
Appliances
*****
Basement Development
*****
Basement Features
*****
Basement Type
*****
Construction Style Attachment
*****
Construction Style Split Level
*****
Cooling Type
*****
Exterior Finish
*****
Fireplace Present
*****
FireplaceTotal
*****
Flooring Type
*****
Foundation Type
*****
Heating Fuel
*****
Heating Type
*****
Size Interior
*****
Utility Water
*****
Land information
Sewer
*****
Size Depth
*****
Size Frontage
*****
Size Irregular
*****
Size Total
*****
Rooms
Ground level
Living room
*****
Dining room
*****
Eating area
*****
Kitchen
*****
Lower level
Family room
*****
Third level
Bedroom 5
*****
Bedroom 4
*****
Second level
Bedroom 3
*****
Bedroom 2
*****
Primary Bedroom
*****
Ground level
Living room
*****
Dining room
*****
Eating area
*****
Kitchen
*****
Lower level
Family room
*****
Third level
Bedroom 5
*****
Bedroom 4
*****
Second level
Bedroom 3
*****
Bedroom 2
*****
Primary Bedroom
*****
Courtesy of CENTURY 21 LEADING EDGE REALTY INC.
Book a Showing for this property
Please note that filling out this form you'll be registered and your phone number without the +1 part will be used as a password.
