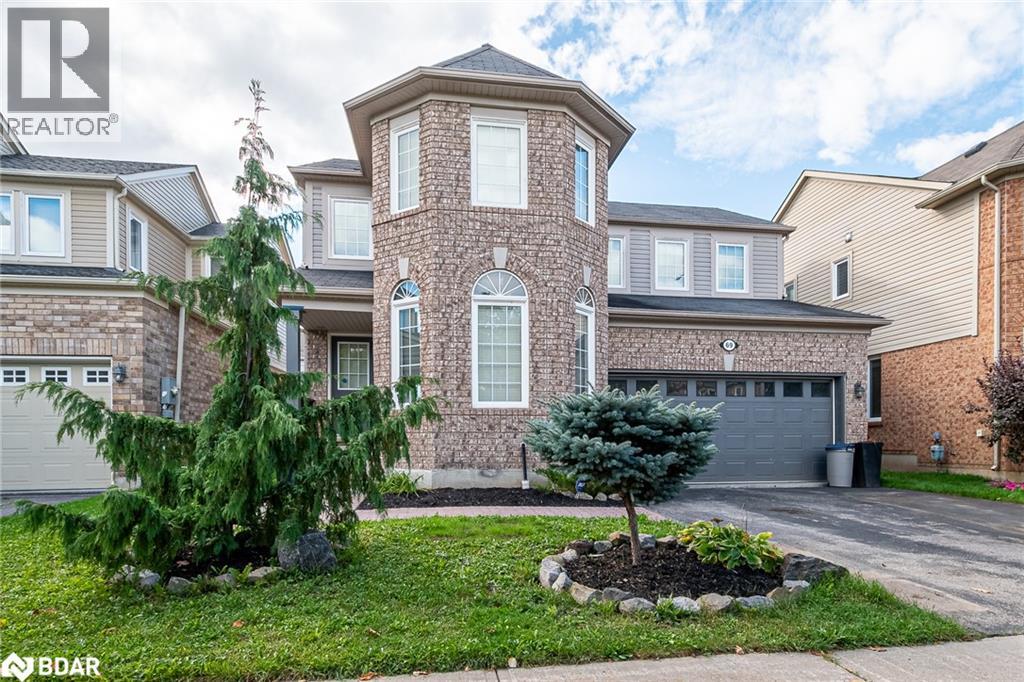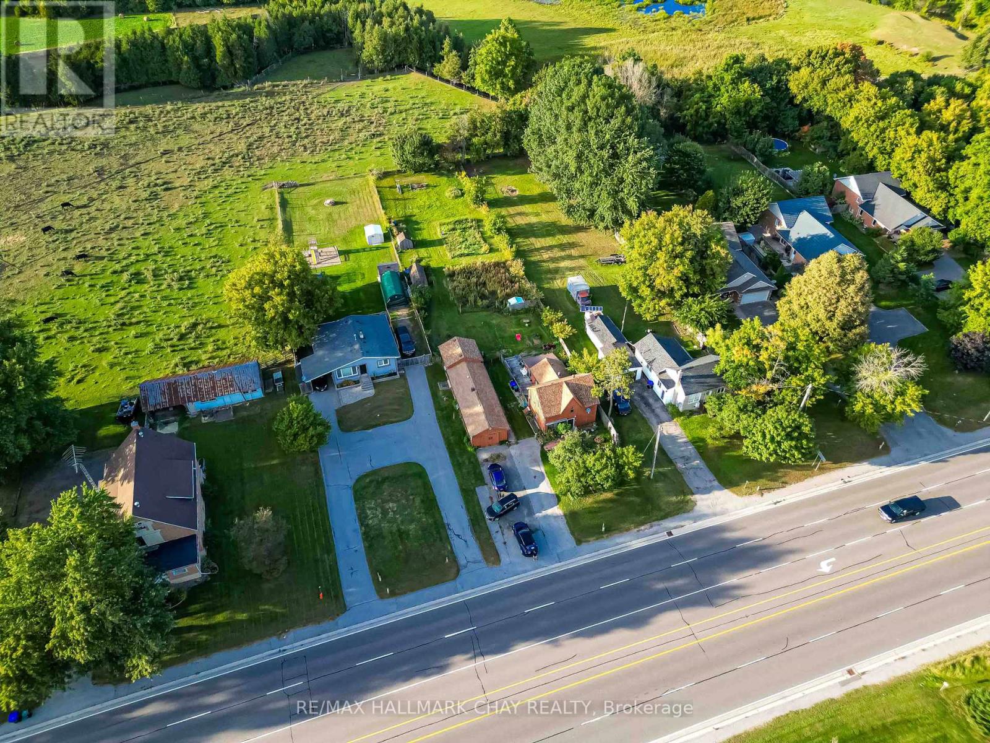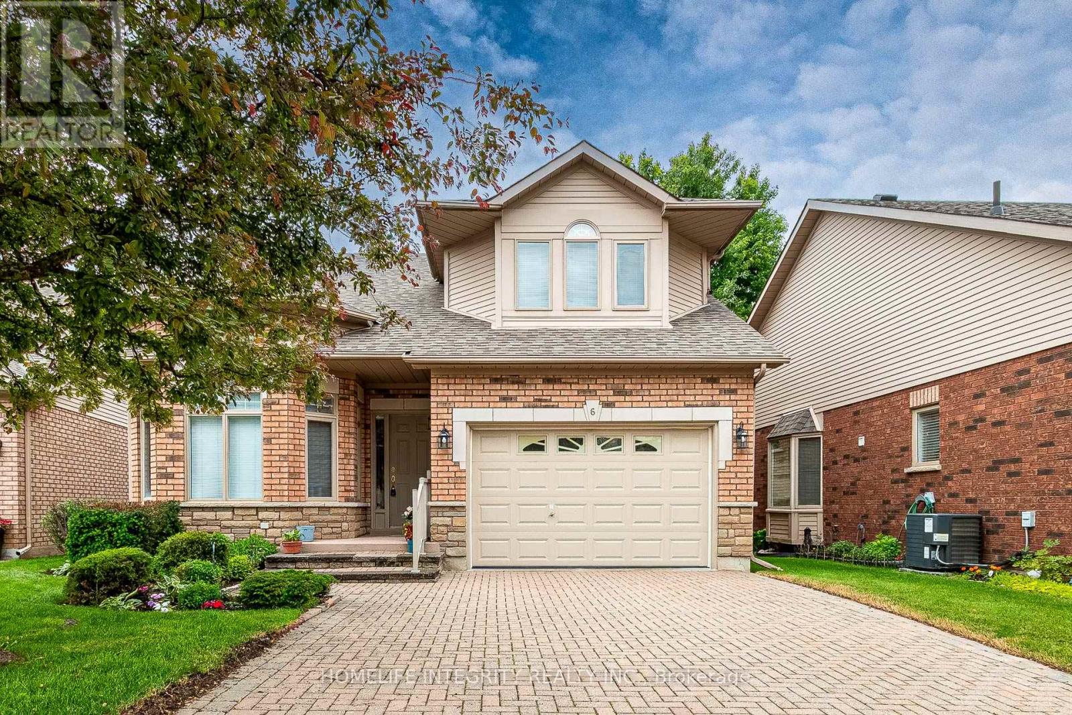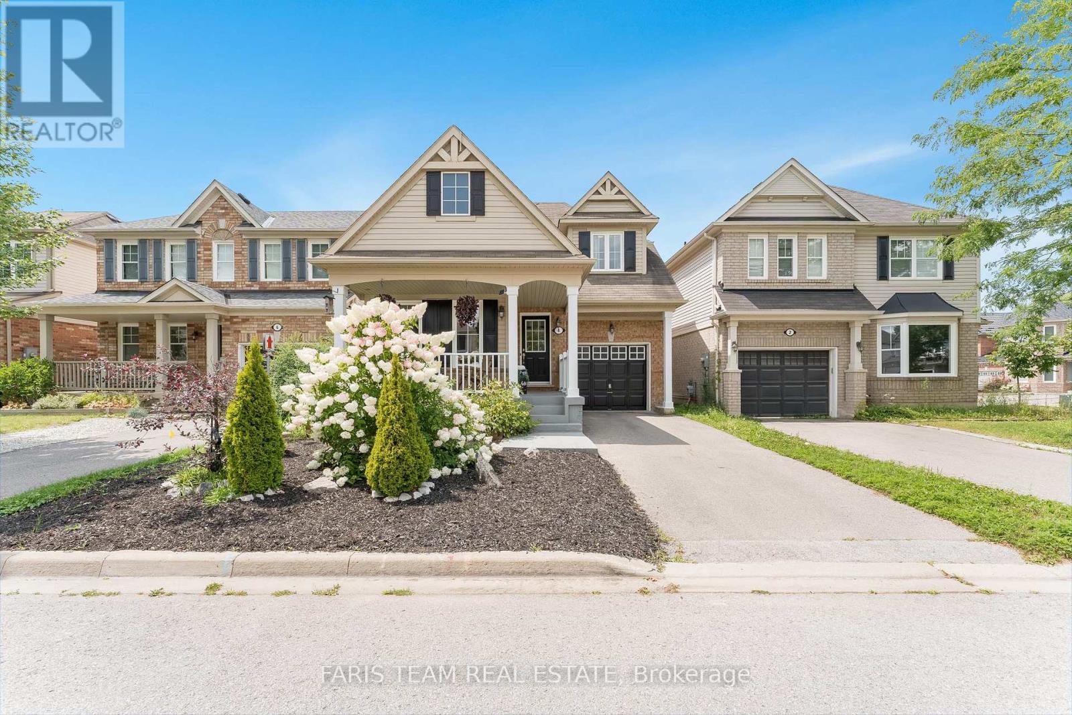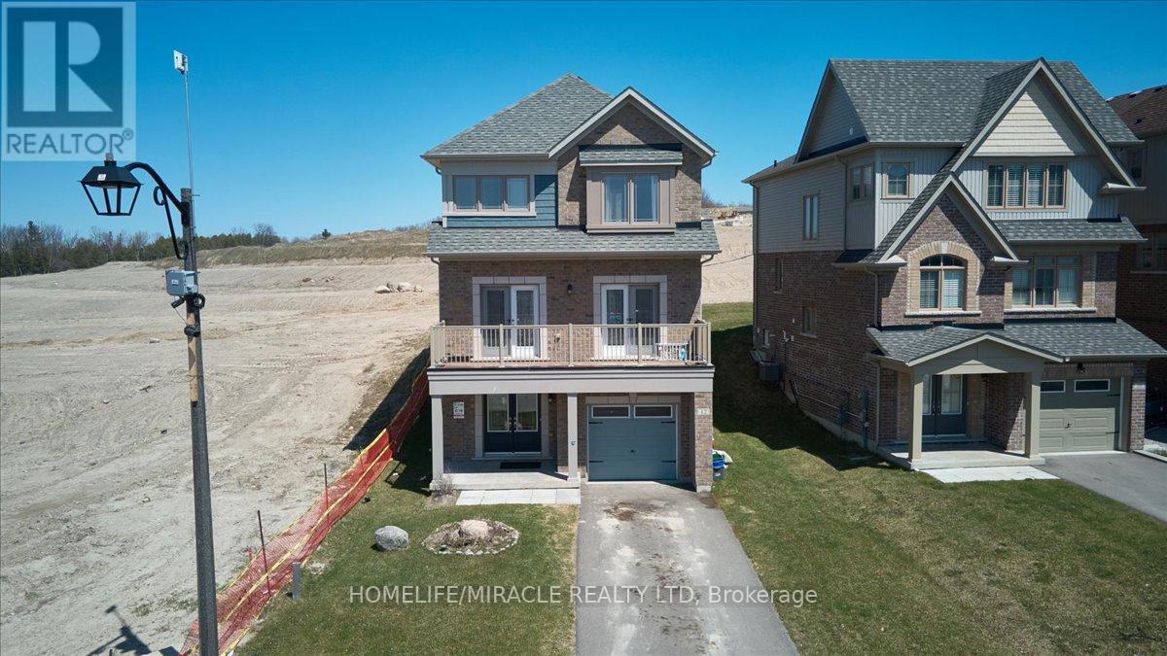Free account required
Unlock the full potential of your property search with a free account! Here's what you'll gain immediate access to:
- Exclusive Access to Every Listing
- Personalized Search Experience
- Favorite Properties at Your Fingertips
- Stay Ahead with Email Alerts
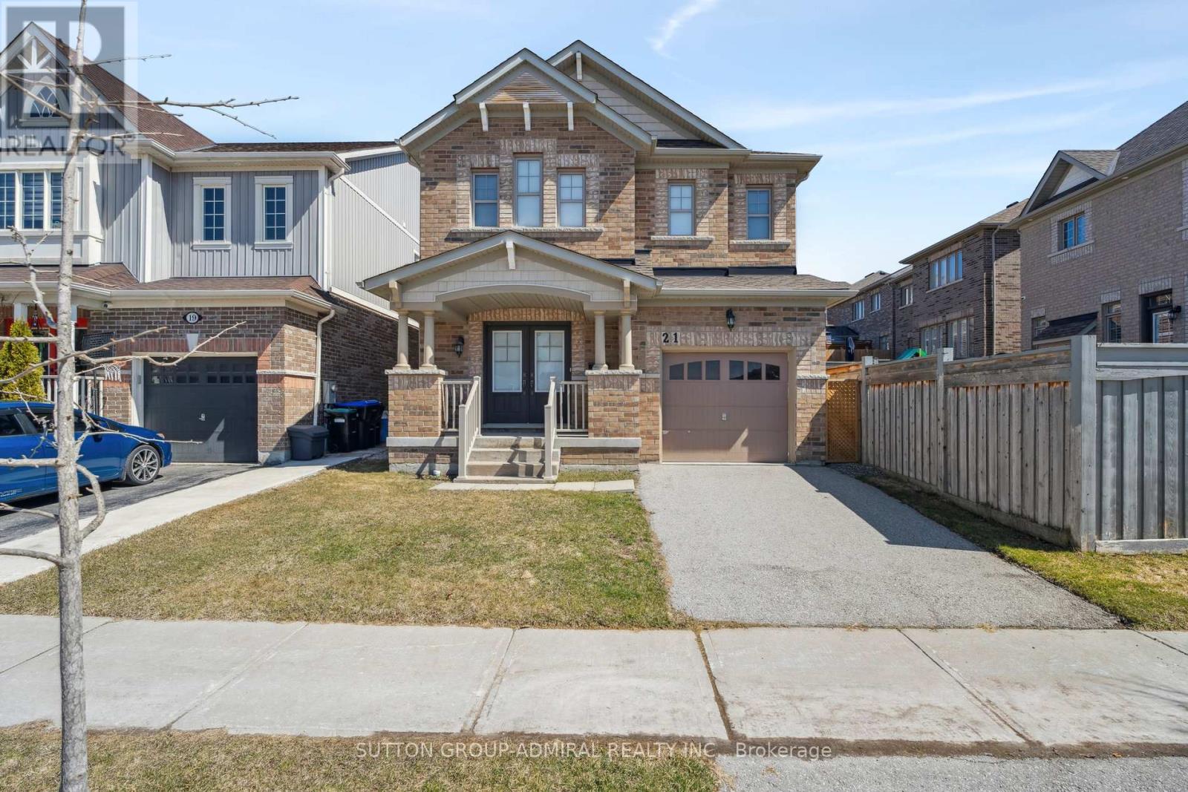
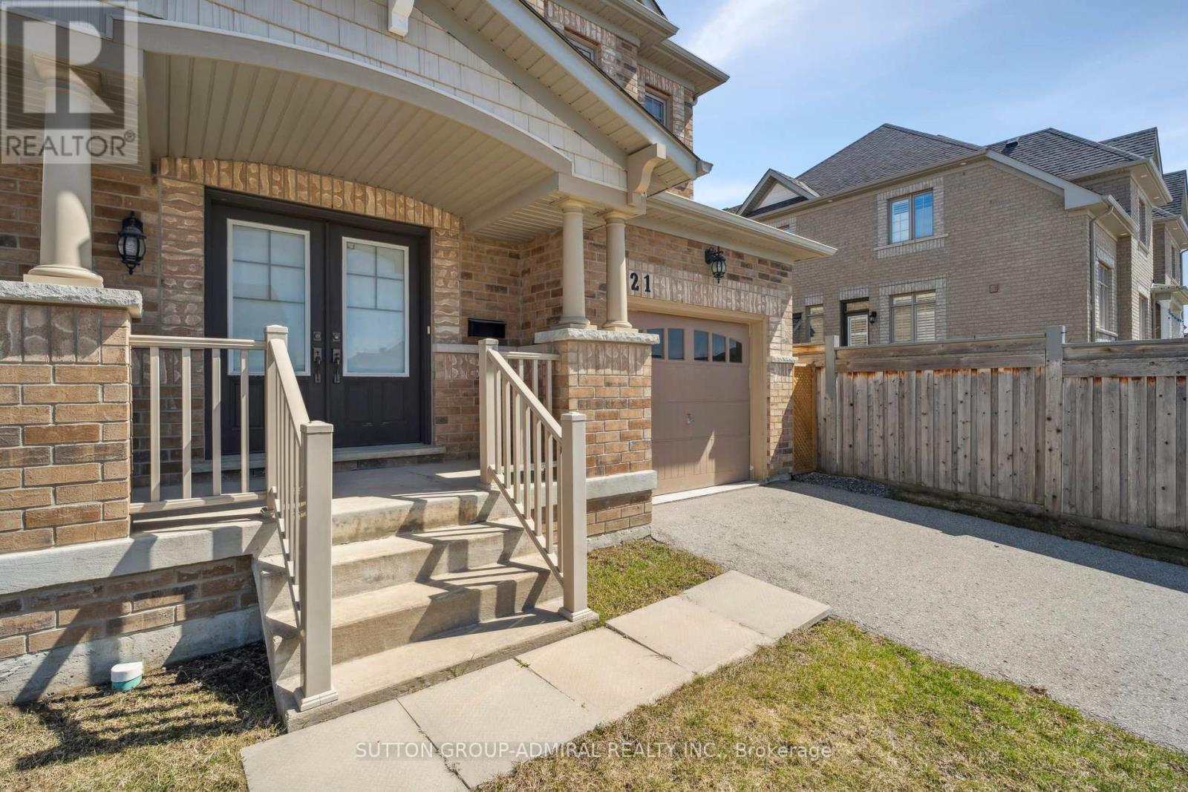
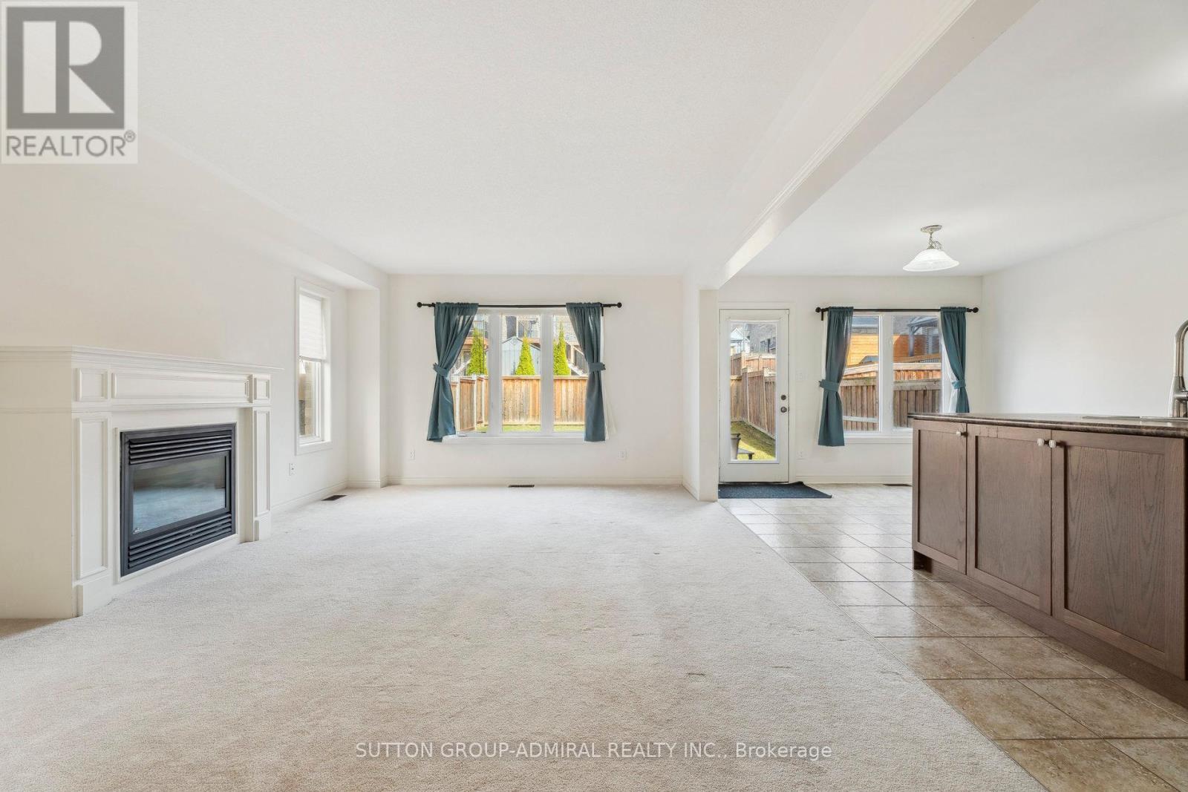

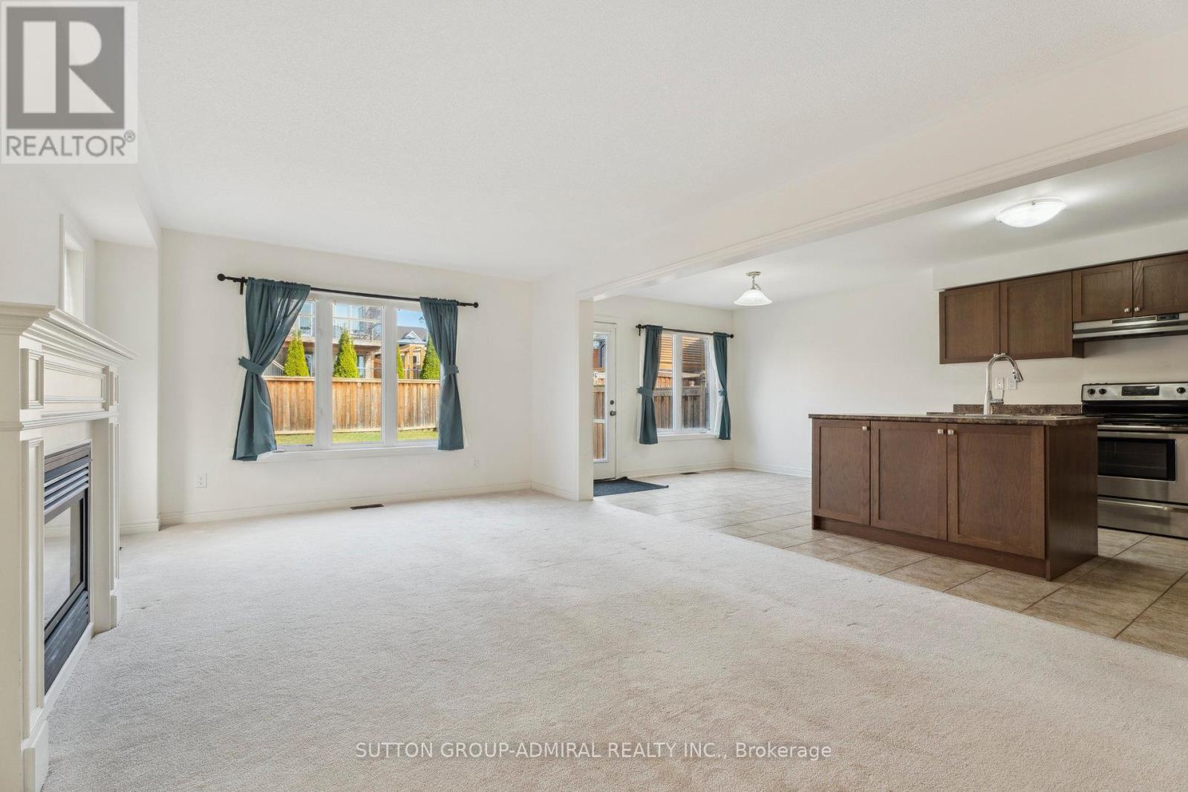
$769,000
21 CHERRY LANE
New Tecumseth, Ontario, Ontario, L9R0M1
MLS® Number: N12098826
Property description
Beautiful 4-bedroom detached home at 21 Cherry Lane! Featuring amazing floorplan 1,840 sq. ft. on 2-levels with large principal rooms filled with tons of natural light! Spacious living/family room with a fireplace overlooking the large backyard. Full size kitchen with lots of cabinet space, stainless steel appliances, centre island and a double sink. Breakfast/dining area with view and walkout to the backyard. Bright 2nd floor with 4 large bedrooms and 2 full bathrooms! Huge master with 5-piece ensuite bathroom & a large walk-in closet! All bedrooms are generous sizes with large windows & great closet space. Large full fenced backyard with a side door entrance. Many other features like front porch, double door entry, entrance to the garage from the inviting foyer, linen closet & much more. A must see! Natural tones, exceptionally clean and well maintained. Great place for the entire family to enjoy and call home. Great location near parks, schools, golf, close to in-town conveniences and easy access to Hwy400 and to the GTA! Book your showing today! Some images are virtually staged, showing you this home's true beauty.
Building information
Type
*****
Age
*****
Amenities
*****
Basement Development
*****
Basement Type
*****
Construction Style Attachment
*****
Cooling Type
*****
Exterior Finish
*****
Fireplace Present
*****
FireplaceTotal
*****
Flooring Type
*****
Half Bath Total
*****
Heating Fuel
*****
Heating Type
*****
Size Interior
*****
Stories Total
*****
Utility Water
*****
Land information
Sewer
*****
Size Depth
*****
Size Frontage
*****
Size Irregular
*****
Size Total
*****
Rooms
Main level
Foyer
*****
Eating area
*****
Kitchen
*****
Family room
*****
Second level
Bedroom 4
*****
Bedroom 3
*****
Bedroom 2
*****
Primary Bedroom
*****
Courtesy of SUTTON GROUP-ADMIRAL REALTY INC.
Book a Showing for this property
Please note that filling out this form you'll be registered and your phone number without the +1 part will be used as a password.

