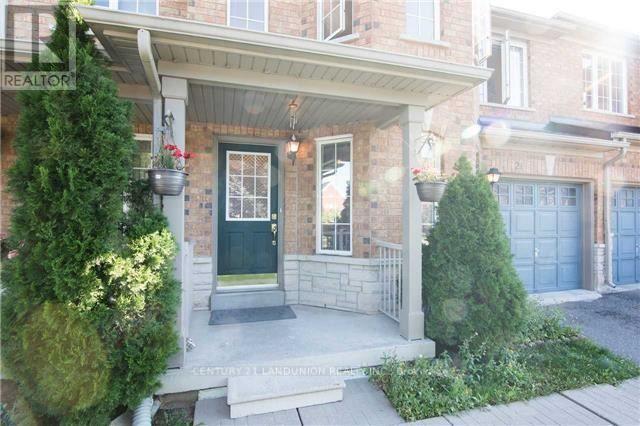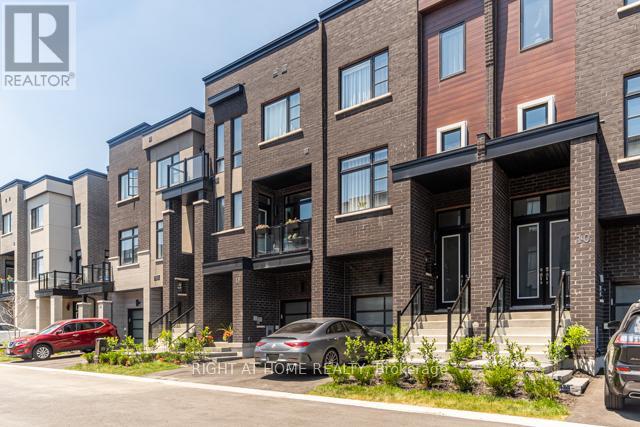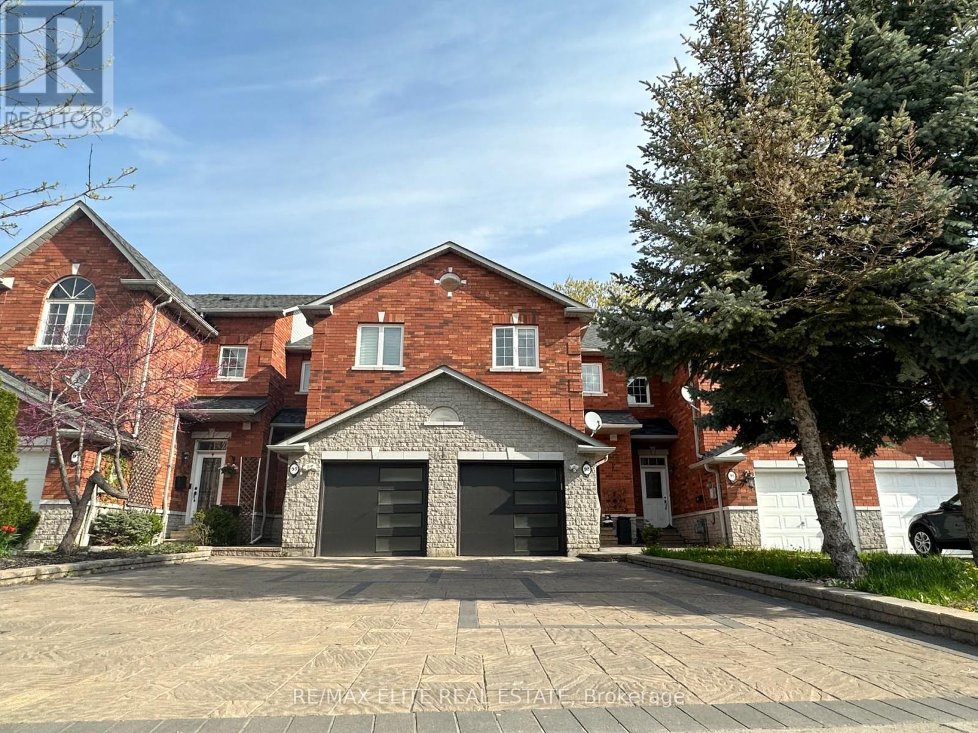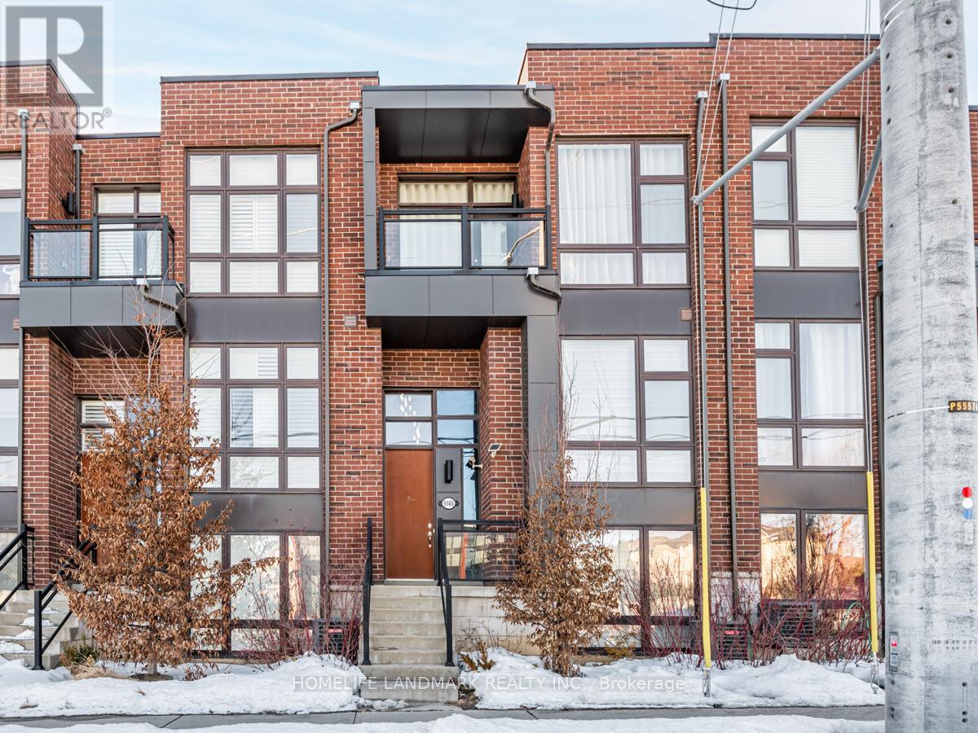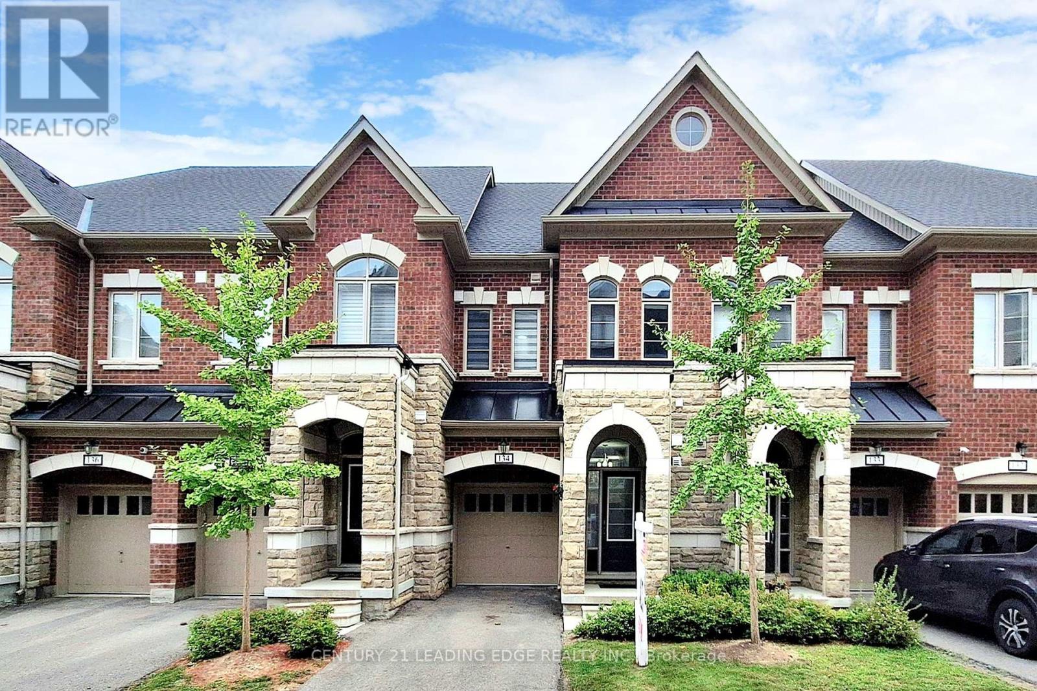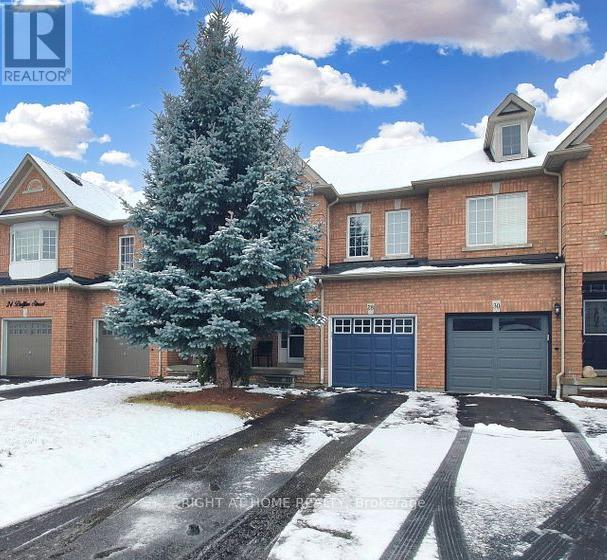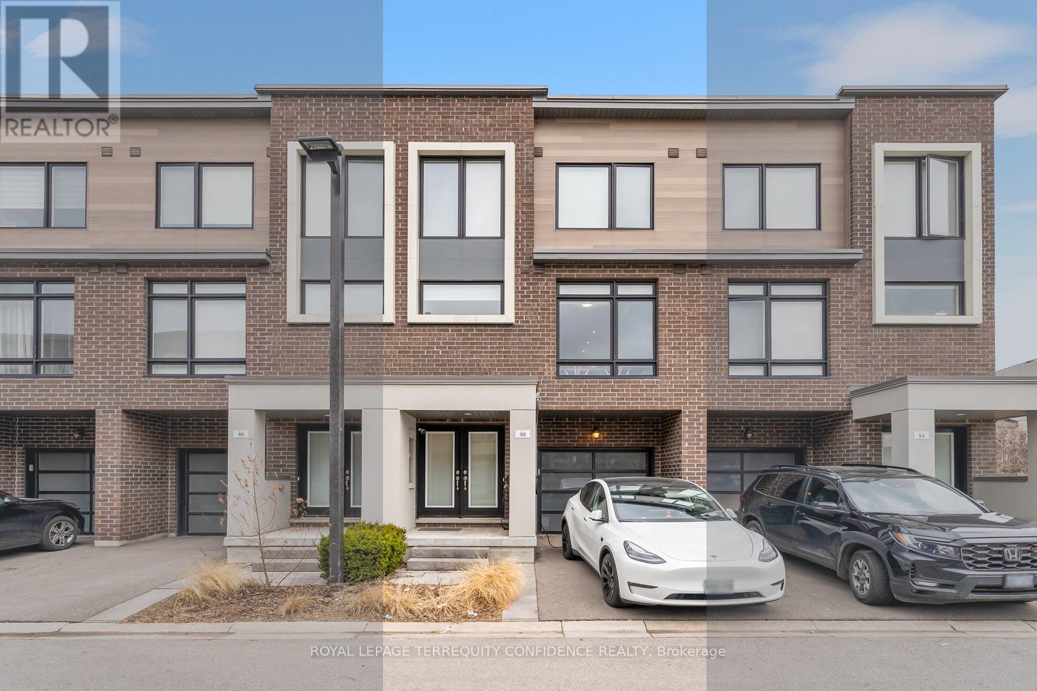Free account required
Unlock the full potential of your property search with a free account! Here's what you'll gain immediate access to:
- Exclusive Access to Every Listing
- Personalized Search Experience
- Favorite Properties at Your Fingertips
- Stay Ahead with Email Alerts
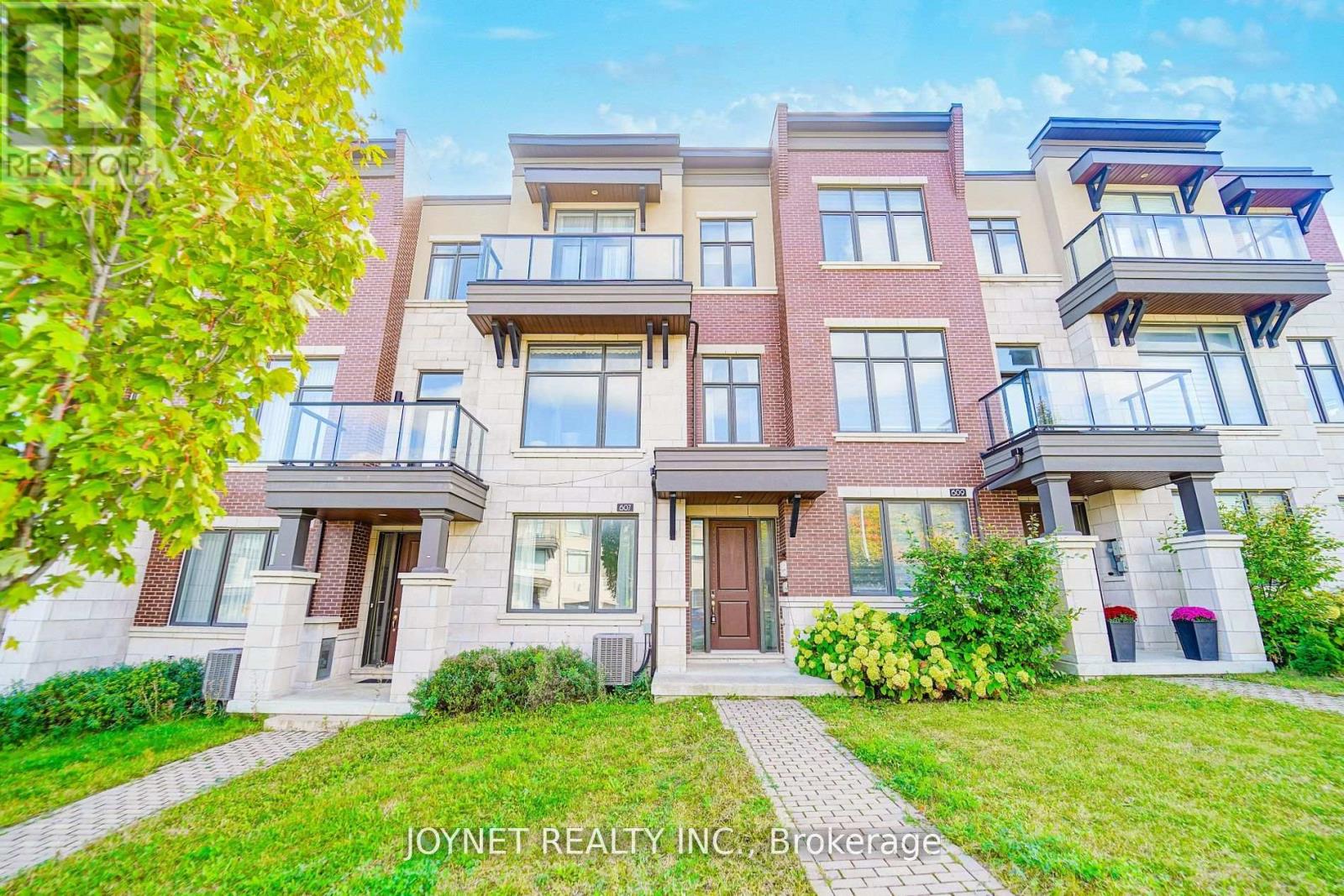

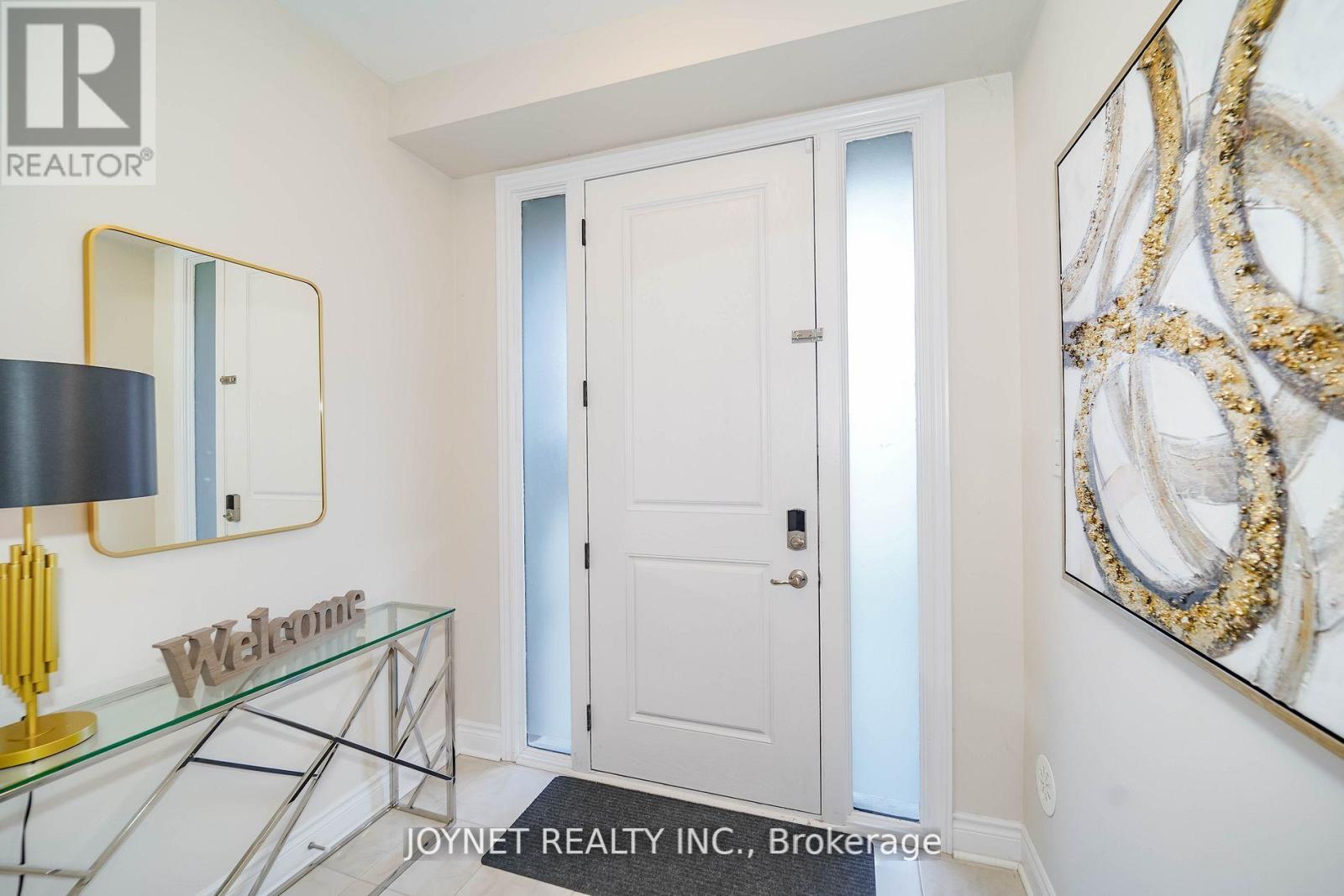


$1,299,000
607 MARC SANTI BOULEVARD
Vaughan, Ontario, Ontario, L6A4Z8
MLS® Number: N12096943
Property description
A Must See 3 Bedrooms & 4 Washrooms Freehold Town Home In Highly Desirable Valley Of Thornhill. This Stunning Home Features 10-Foot Ceilings On The Main Level And 9-Foot Ceilings On Both The Upper And Lower Floors. The Kitchen Boasts Granite Countertops And Upgraded Cabinetry, Complemented By Upgraded Hardwood Flooring Throughout. Enjoy A Spacious 16'8" x 20' Terrace, Along With An Additional Balcony Off The Master Bedroom. The Home Is Filled With Natural Light Through Its Large Windows. It Also Offers A Large Double-Car Garage And Driveway Parking For 4 Cars. Conveniently Located Near Highway 407 & 400, Vaughan Mills, GO Station, Parks, Schools, Shopping, Cafes, Plazas, Parks, Transit, Library And Much Much More. Don't Miss This Home !!
Building information
Type
*****
Appliances
*****
Construction Style Attachment
*****
Cooling Type
*****
Exterior Finish
*****
Flooring Type
*****
Foundation Type
*****
Half Bath Total
*****
Heating Fuel
*****
Heating Type
*****
Size Interior
*****
Stories Total
*****
Utility Water
*****
Land information
Sewer
*****
Size Depth
*****
Size Frontage
*****
Size Irregular
*****
Size Total
*****
Rooms
Ground level
Family room
*****
Main level
Study
*****
Kitchen
*****
Eating area
*****
Living room
*****
Second level
Bedroom 3
*****
Bedroom 2
*****
Primary Bedroom
*****
Ground level
Family room
*****
Main level
Study
*****
Kitchen
*****
Eating area
*****
Living room
*****
Second level
Bedroom 3
*****
Bedroom 2
*****
Primary Bedroom
*****
Ground level
Family room
*****
Main level
Study
*****
Kitchen
*****
Eating area
*****
Living room
*****
Second level
Bedroom 3
*****
Bedroom 2
*****
Primary Bedroom
*****
Ground level
Family room
*****
Main level
Study
*****
Kitchen
*****
Eating area
*****
Living room
*****
Second level
Bedroom 3
*****
Bedroom 2
*****
Primary Bedroom
*****
Courtesy of JOYNET REALTY INC.
Book a Showing for this property
Please note that filling out this form you'll be registered and your phone number without the +1 part will be used as a password.
