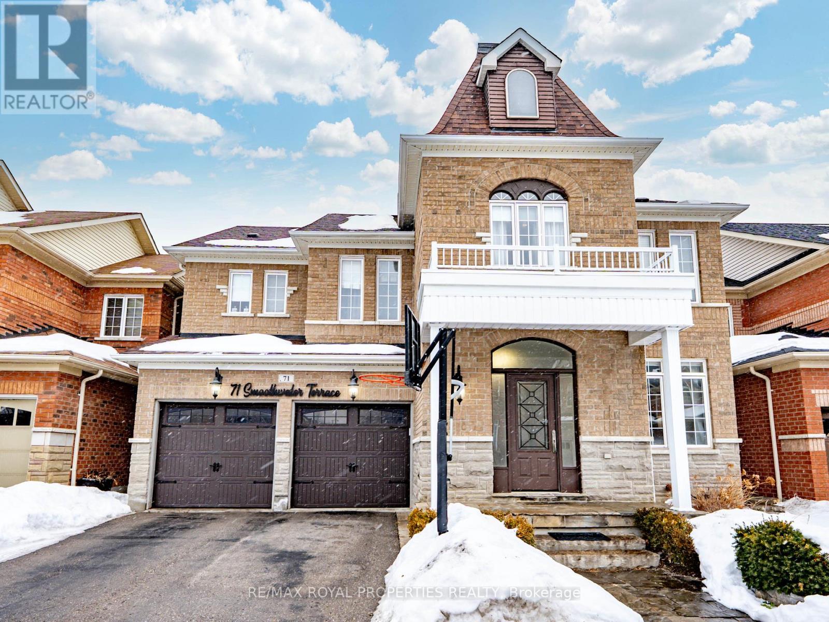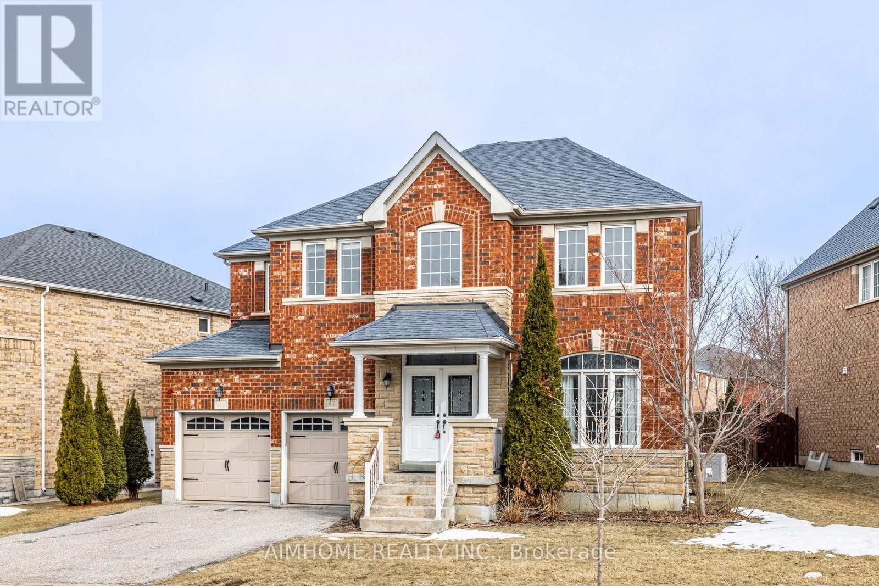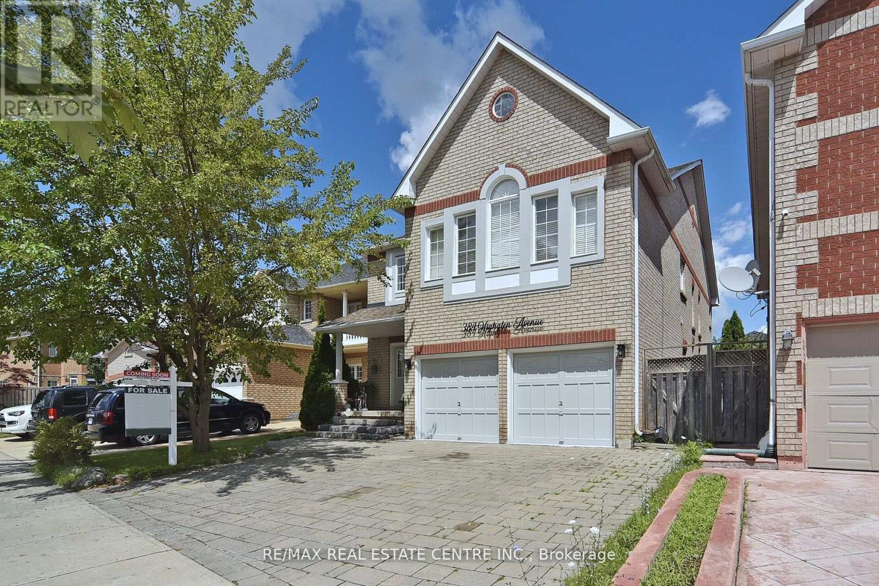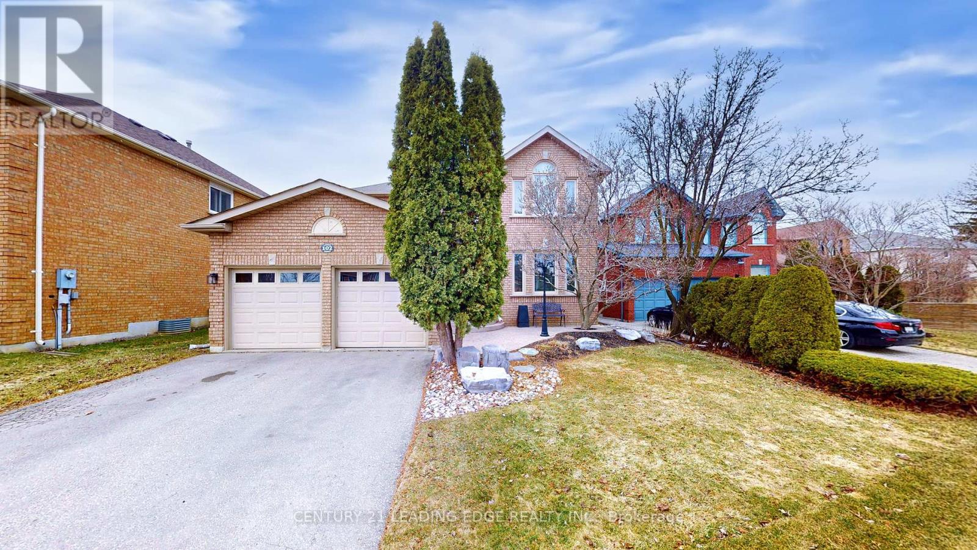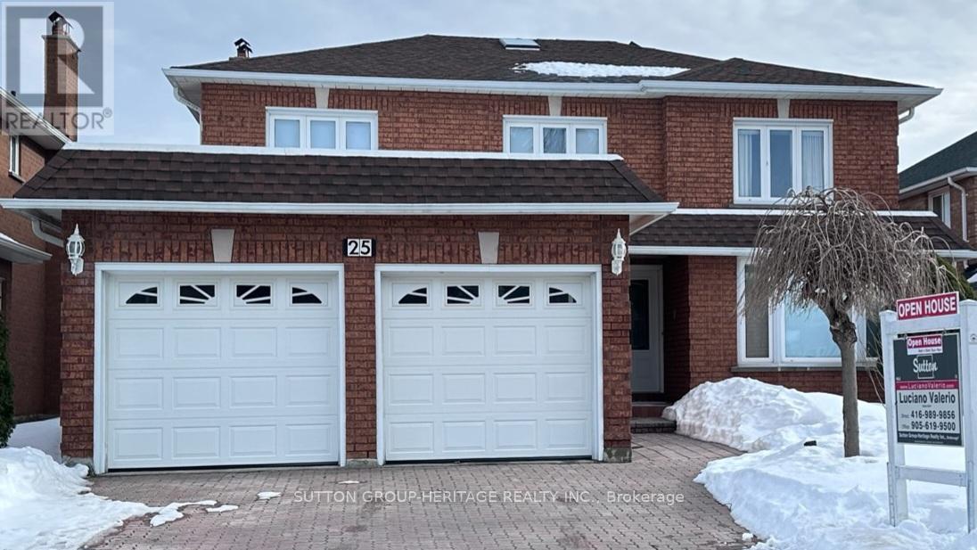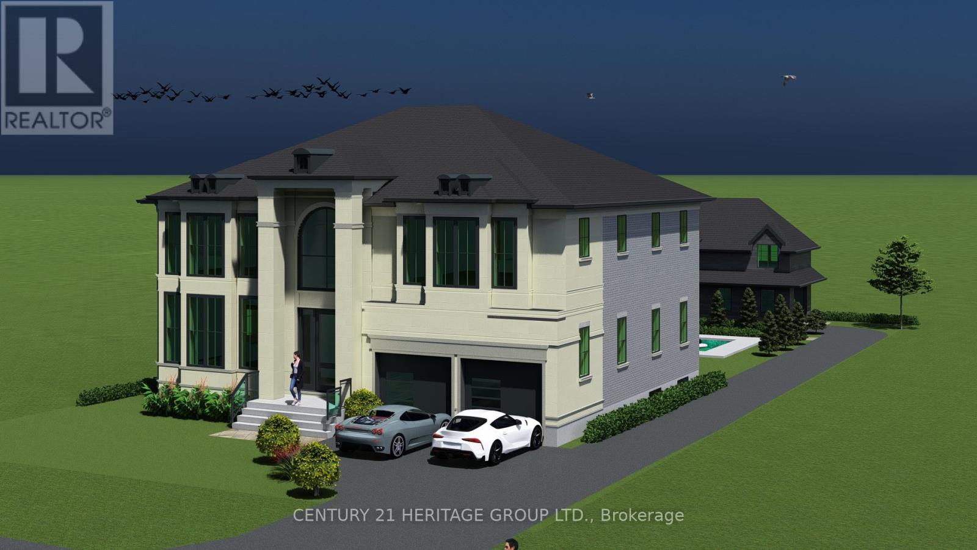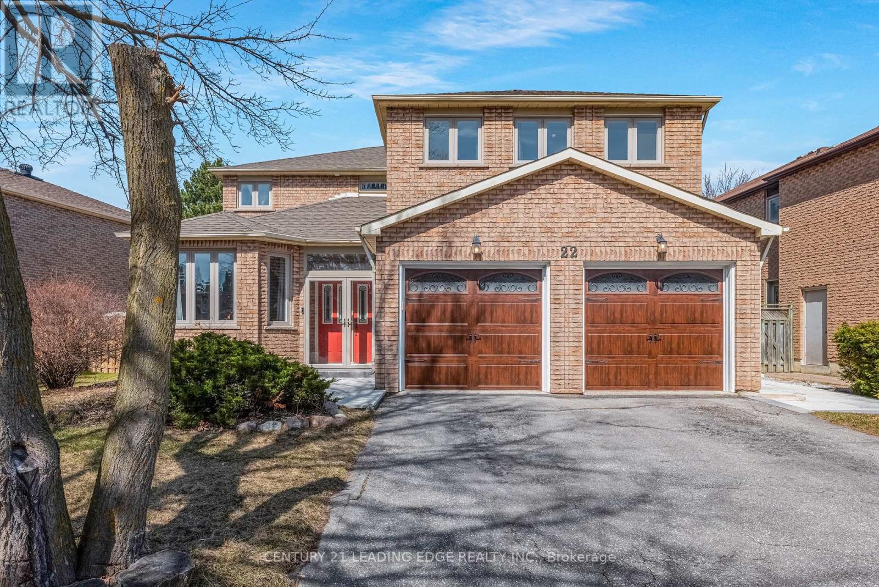Free account required
Unlock the full potential of your property search with a free account! Here's what you'll gain immediate access to:
- Exclusive Access to Every Listing
- Personalized Search Experience
- Favorite Properties at Your Fingertips
- Stay Ahead with Email Alerts
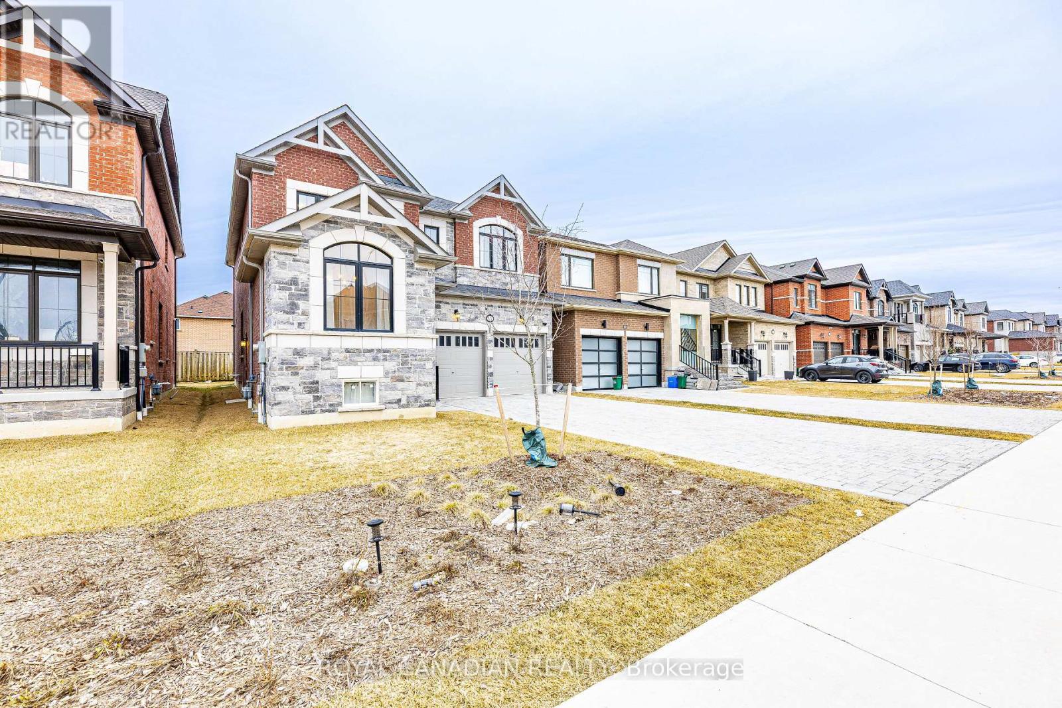
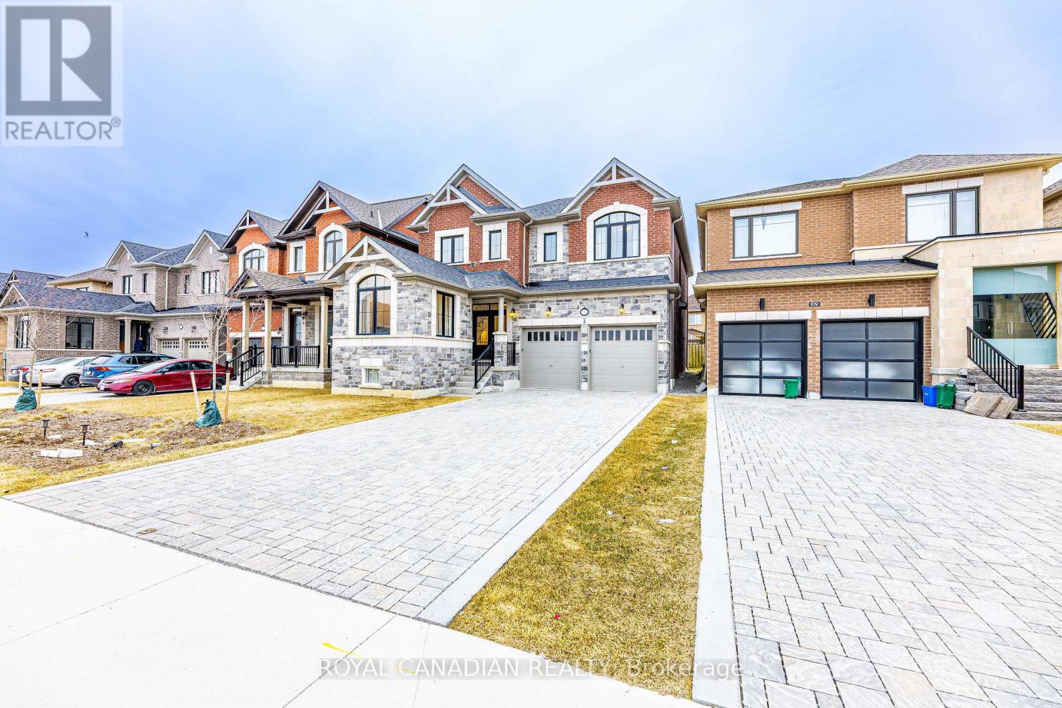
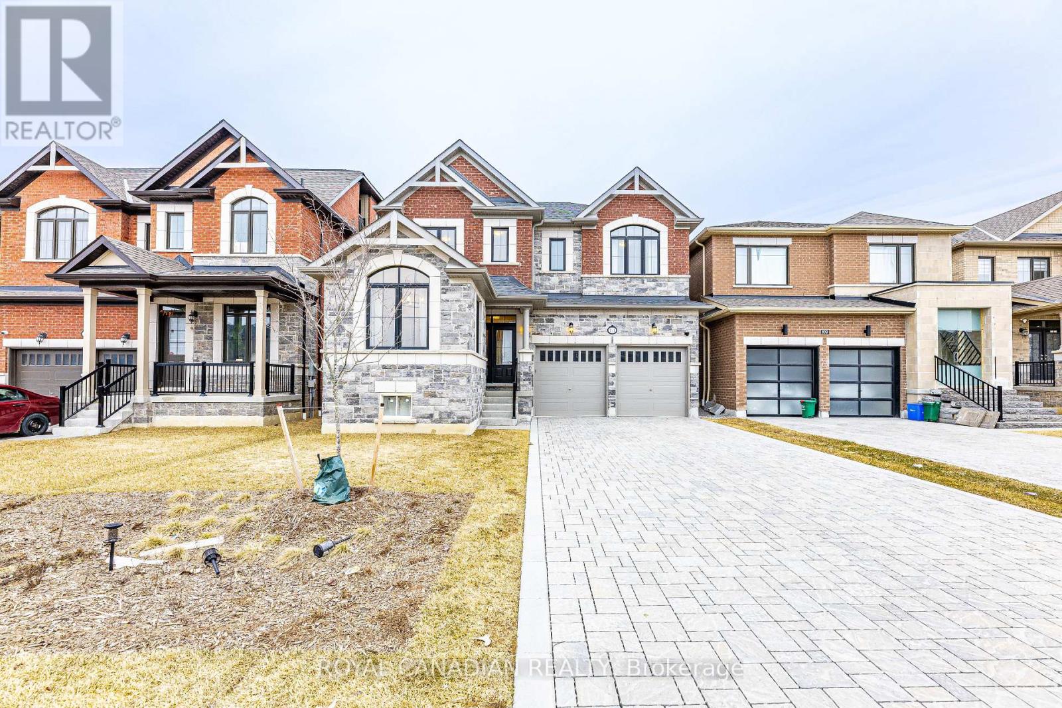
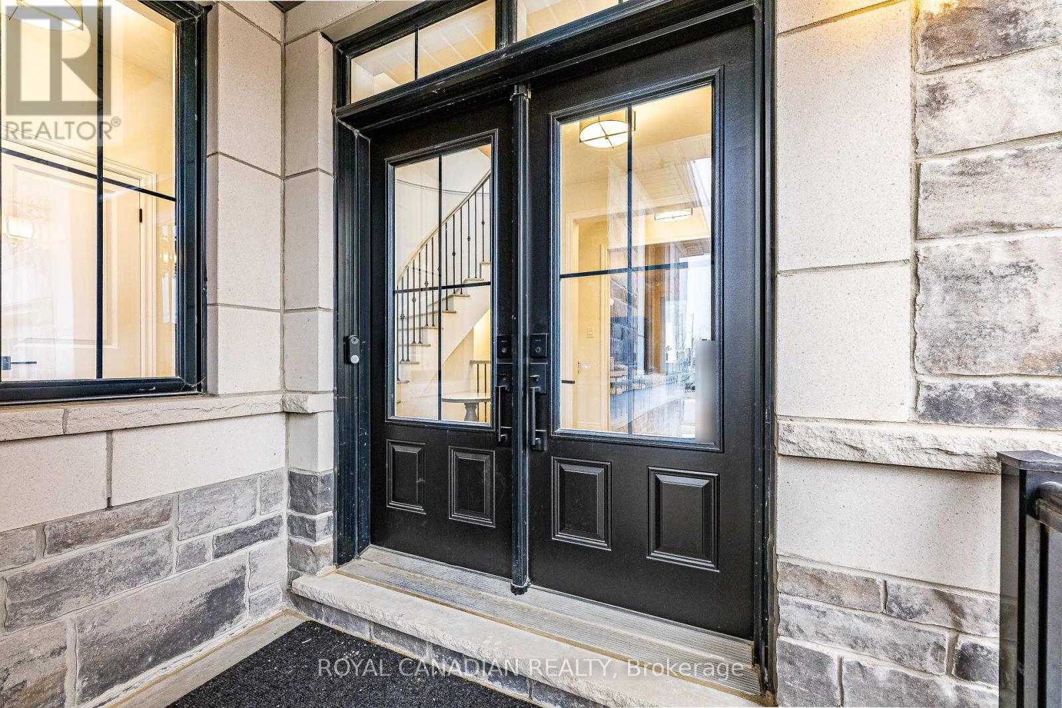
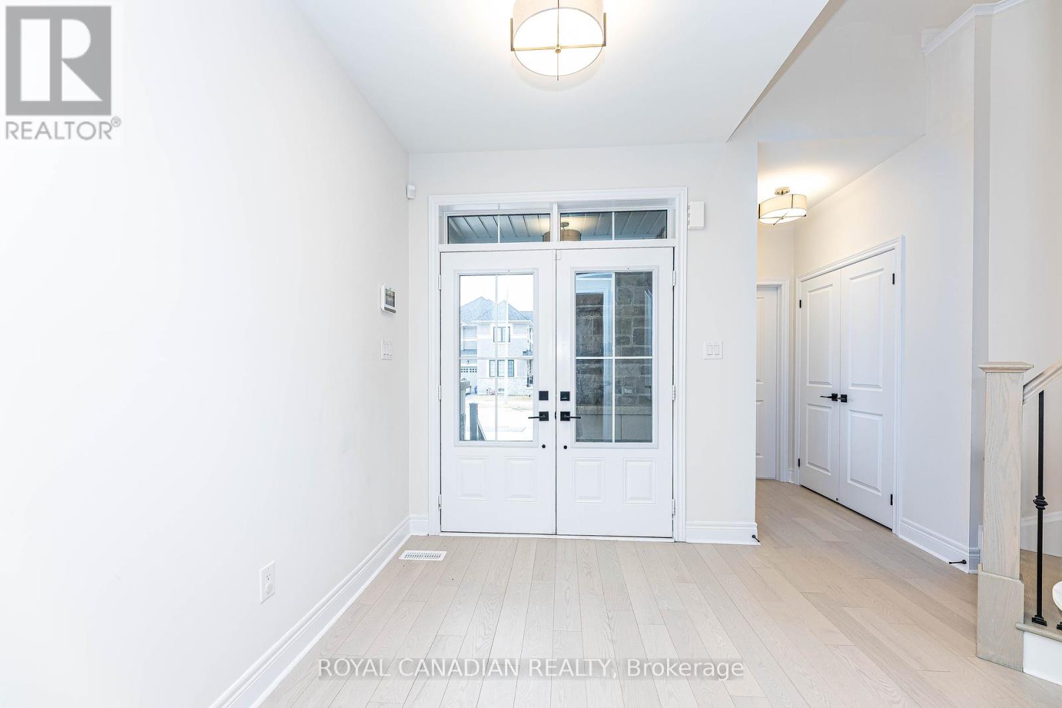
$2,099,990
111 JINNAH AVENUE
Markham, Ontario, Ontario, L3S0G4
MLS® Number: N12084424
Property description
This exquisite two-year-old detached residence offers four generously sized bedrooms and a versatile den that is ideally suited for use as a home office or an extra bedroom. The design prioritizes comfort and aesthetic appeal, featuring nine-foot ceilings on both the primary and second floors, elegant oak staircases with wrought iron spindles, smooth ceilings, and hardwood flooring throughout the premises. The newly modernized kitchen is a culinary enthusiast's paradise, showcased by quartz countertops, a ceramic backsplash, under-cabinet lighting, high-quality cabinetry, stainless steel appliances, and a spacious central island that facilitates cooking and entertaining. An abundance of natural light characterizes the residence, thanks to its large windows and well-considered layout. The bathrooms have been thoughtfully designed to ensure privacy and functionality, incorporating Jack-and-Jill access and separate enclosed areas for enhanced convenience. Additional features of the property include a 200-amp electrical panel, a Tesla charger in the garage, and an interlock driveway. Nestled within a desirable neighborhood in Markham, this home is conveniently located just minutes from esteemed elementary and secondary educational institutions, York University, and a community center encompassing a pool, fitness facility, library, and park. The location also provides easy access to Costco, various shopping and dining options, and is just a short distance from Highway 407, facilitating seamless commuting. This property represents an impeccable combination of luxury, functionality, and an exceptional location.
Building information
Type
*****
Age
*****
Amenities
*****
Appliances
*****
Basement Development
*****
Basement Type
*****
Construction Style Attachment
*****
Cooling Type
*****
Exterior Finish
*****
Fireplace Present
*****
Foundation Type
*****
Half Bath Total
*****
Heating Fuel
*****
Heating Type
*****
Size Interior
*****
Stories Total
*****
Utility Water
*****
Land information
Sewer
*****
Size Depth
*****
Size Frontage
*****
Size Irregular
*****
Size Total
*****
Rooms
Main level
Den
*****
Kitchen
*****
Eating area
*****
Dining room
*****
Great room
*****
Second level
Bedroom 4
*****
Bedroom 3
*****
Bedroom 2
*****
Primary Bedroom
*****
Main level
Den
*****
Kitchen
*****
Eating area
*****
Dining room
*****
Great room
*****
Second level
Bedroom 4
*****
Bedroom 3
*****
Bedroom 2
*****
Primary Bedroom
*****
Main level
Den
*****
Kitchen
*****
Eating area
*****
Dining room
*****
Great room
*****
Second level
Bedroom 4
*****
Bedroom 3
*****
Bedroom 2
*****
Primary Bedroom
*****
Main level
Den
*****
Kitchen
*****
Eating area
*****
Dining room
*****
Great room
*****
Second level
Bedroom 4
*****
Bedroom 3
*****
Bedroom 2
*****
Primary Bedroom
*****
Courtesy of ROYAL CANADIAN REALTY
Book a Showing for this property
Please note that filling out this form you'll be registered and your phone number without the +1 part will be used as a password.
