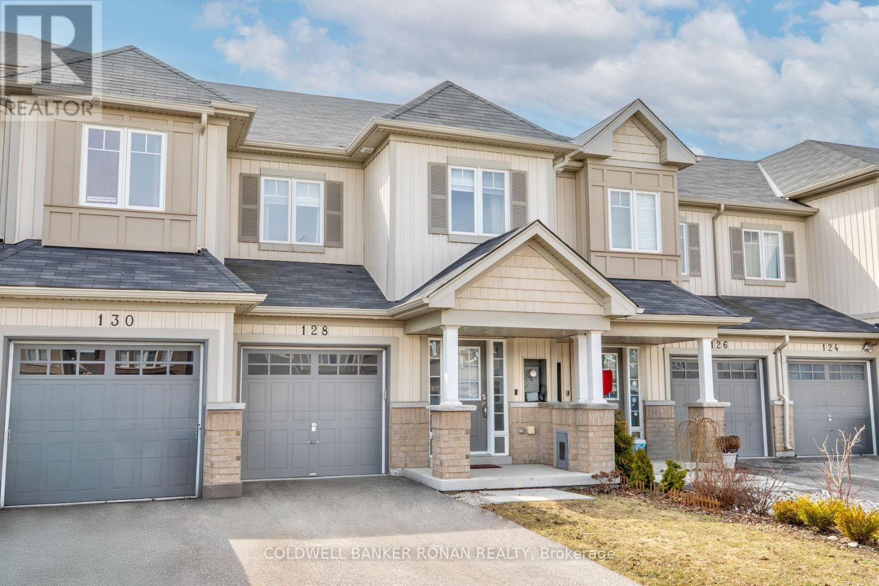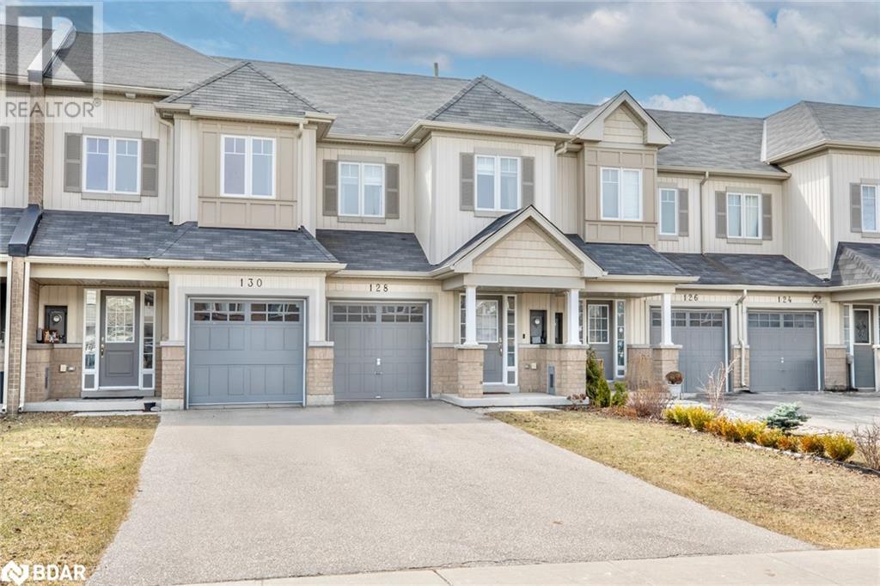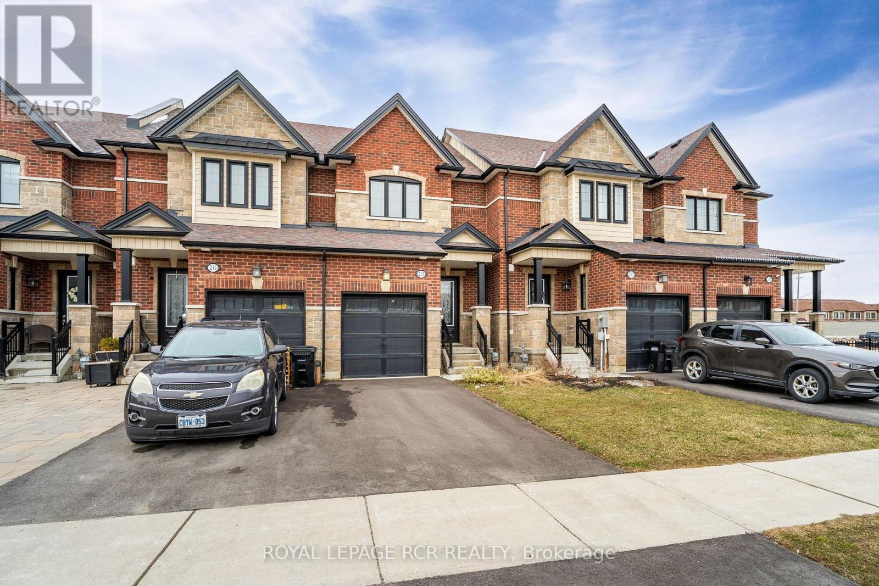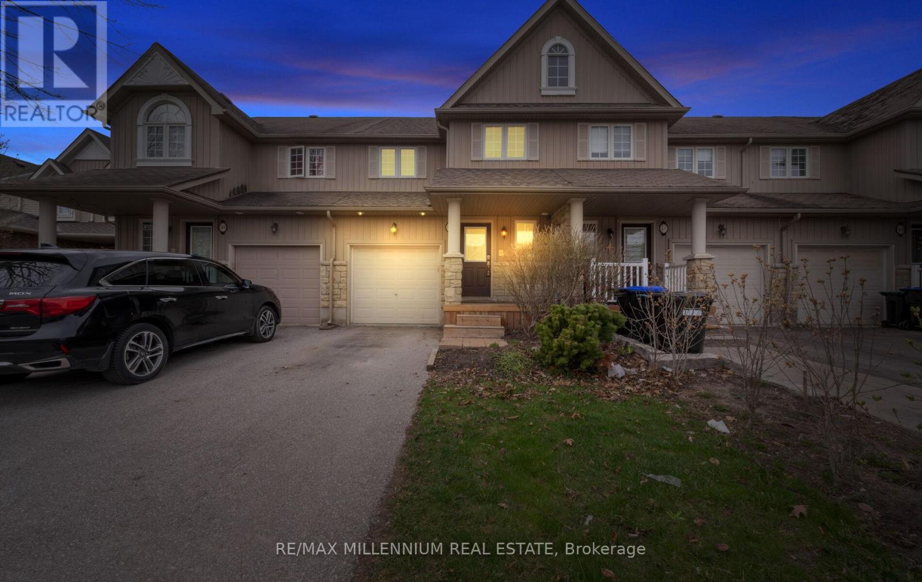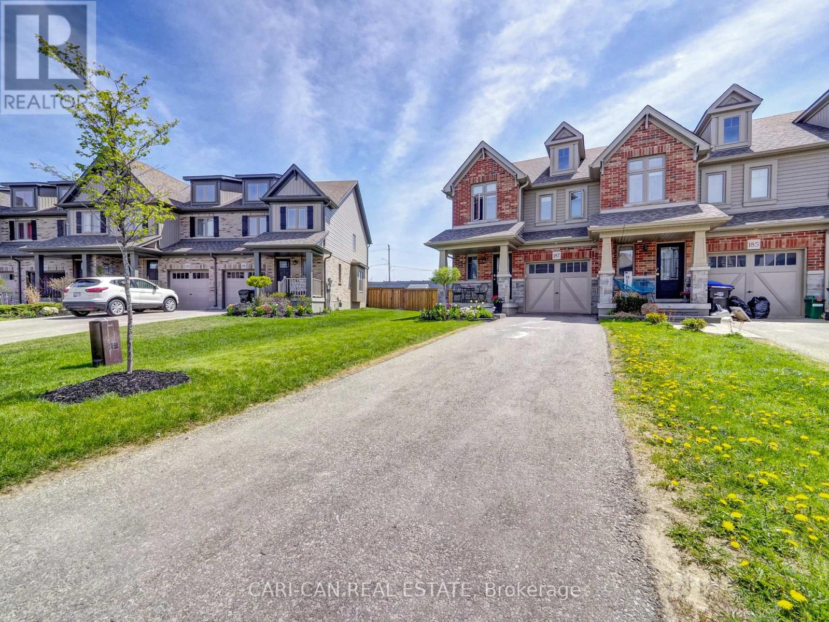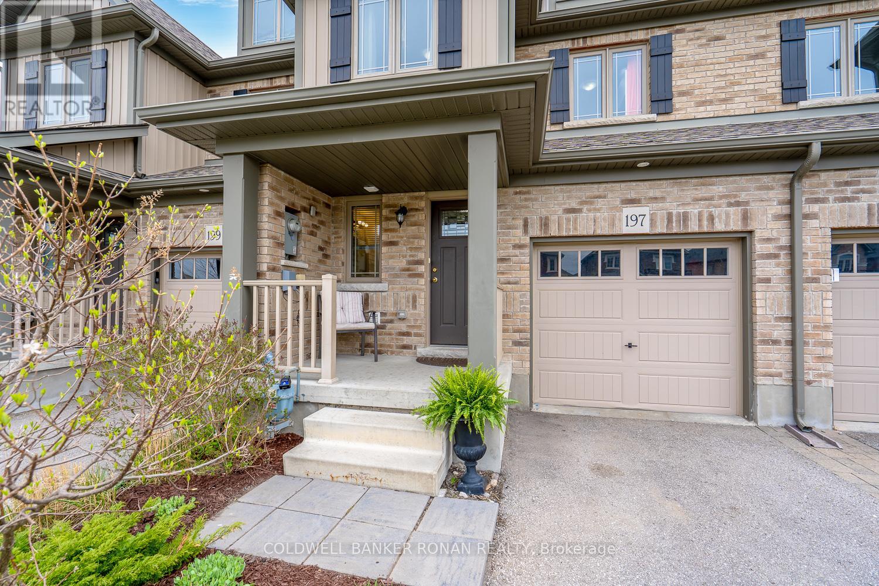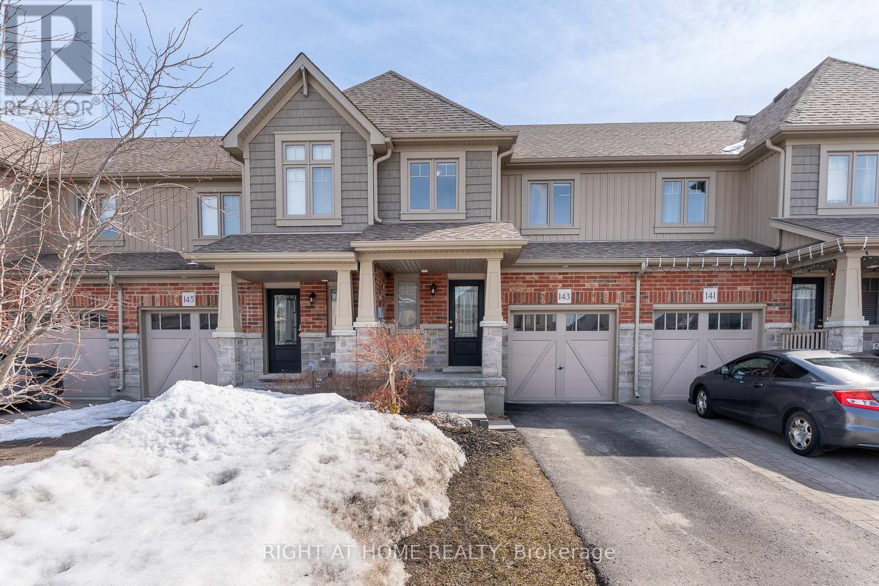Free account required
Unlock the full potential of your property search with a free account! Here's what you'll gain immediate access to:
- Exclusive Access to Every Listing
- Personalized Search Experience
- Favorite Properties at Your Fingertips
- Stay Ahead with Email Alerts
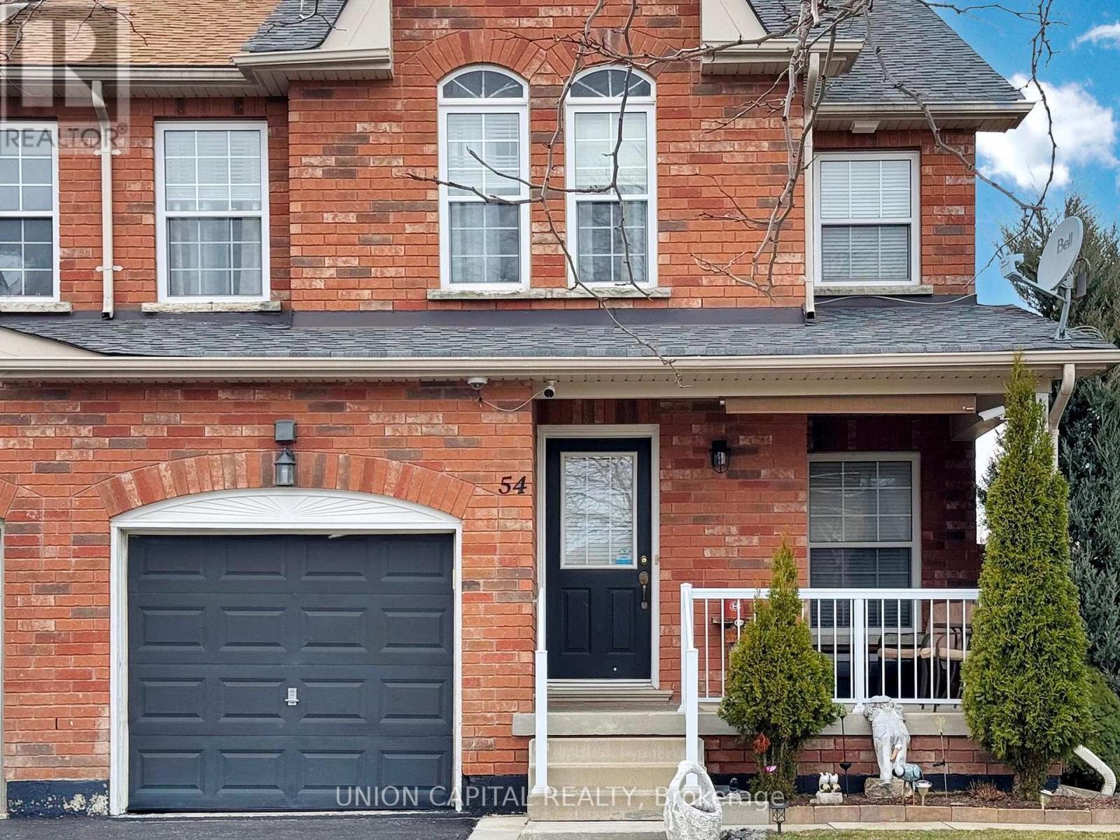
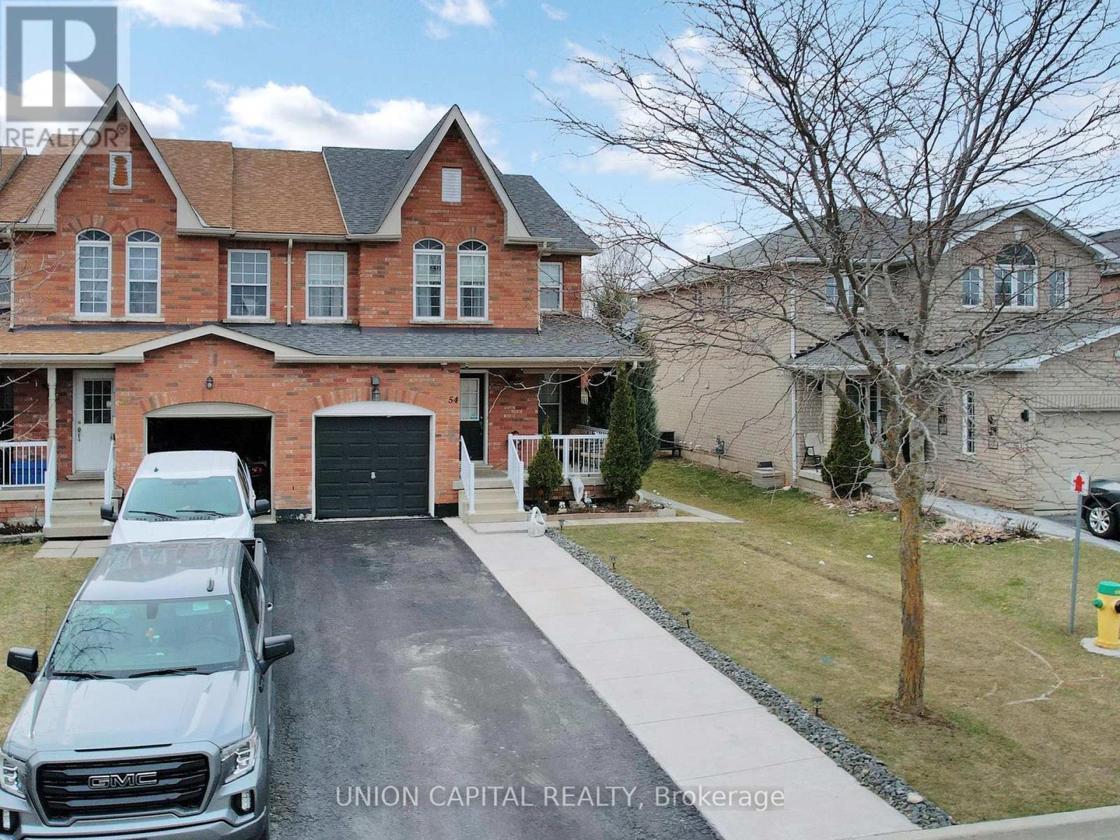
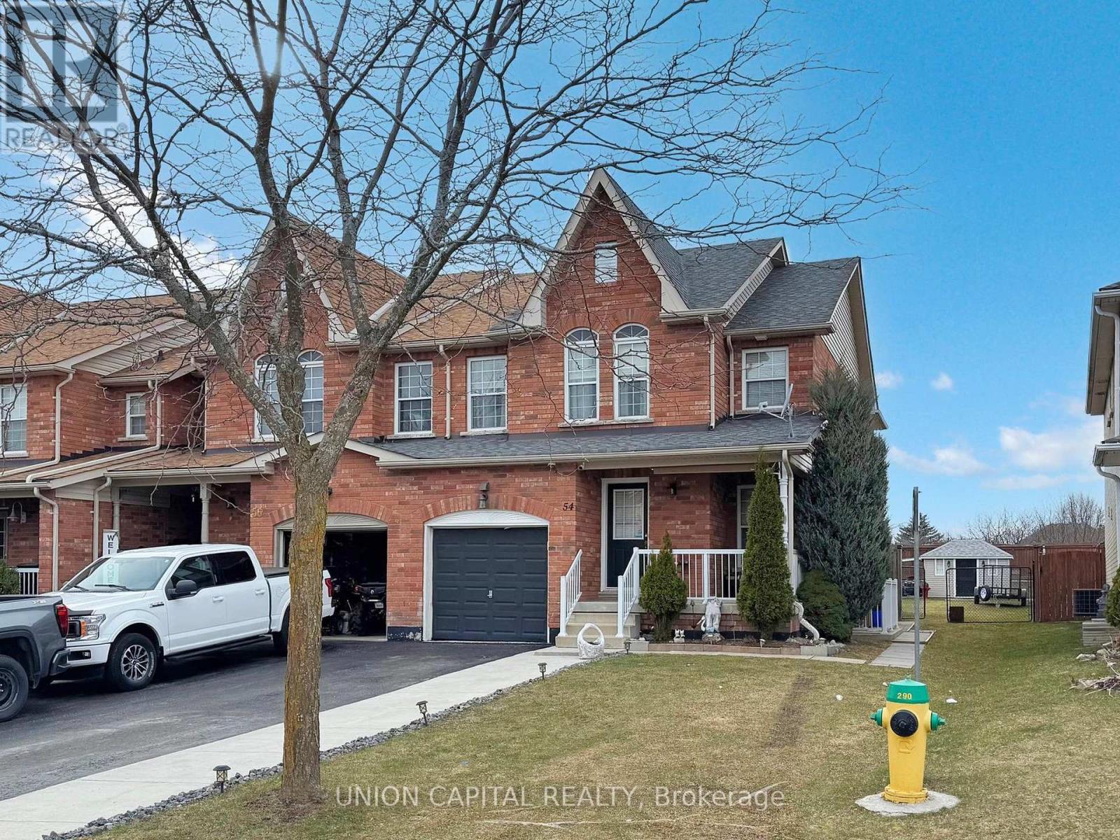
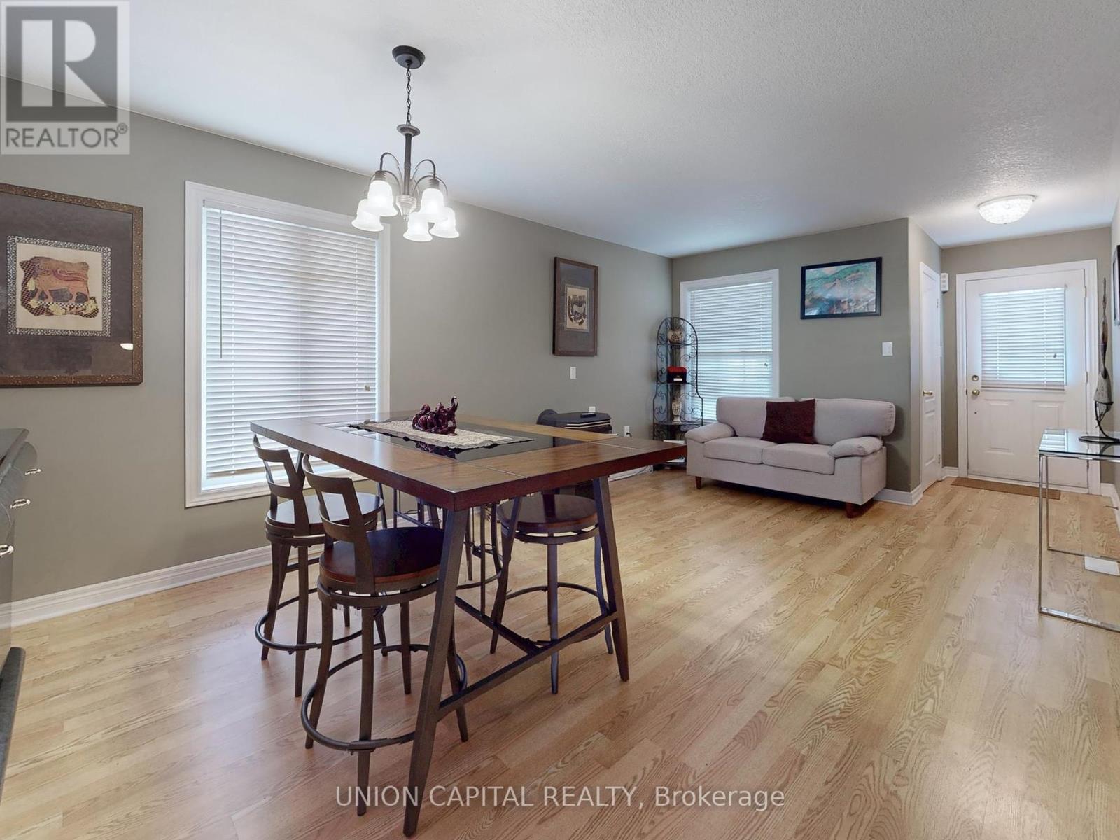

$844,000
54 BUCHANAN DRIVE
New Tecumseth, Ontario, Ontario, L9R0A2
MLS® Number: N12079438
Property description
Welcome to this beautifully maintained 1800+ sq ft end-unit townhouse packed with space, versatility, and income potential. Featuring 4 beds, 4 baths, and a fully finished walk-out basement in-law suite, it's perfect for multigenerational living or investors. The open-concept main floor offers laminate flooring, a bright living area, and a functional kitchen/dining space. Step into the newly built Florida room (2023) and out to a massive, fully fenced backyard with fire pit, greenhouse, shed, picnic area, and custom lighting plus trailer/boat access and no rear neighbours.Upstairs, enjoy a spacious primary suite with balcony access and upper-level laundry. Downstairs, the self-contained suite includes its own entrance, full kitchen, laundry, bedroom, bathroom, and living space ideal for rental or guests. Major upgrades include a new roof (2023), outdoor cameras, and more. Bonus: nearby fire hydrant means lower insurance!A rare, turn-key gem with serious indoor-outdoor appeal ideal for families or savvy buyers.
Building information
Type
*****
Appliances
*****
Basement Development
*****
Basement Features
*****
Basement Type
*****
Construction Style Attachment
*****
Cooling Type
*****
Exterior Finish
*****
Fireplace Present
*****
Fire Protection
*****
Flooring Type
*****
Foundation Type
*****
Half Bath Total
*****
Heating Fuel
*****
Heating Type
*****
Size Interior
*****
Stories Total
*****
Utility Water
*****
Land information
Amenities
*****
Fence Type
*****
Sewer
*****
Size Depth
*****
Size Frontage
*****
Size Irregular
*****
Size Total
*****
Rooms
Upper Level
Laundry room
*****
Bedroom 3
*****
Bedroom 2
*****
Primary Bedroom
*****
Main level
Family room
*****
Dining room
*****
Kitchen
*****
Living room
*****
Basement
Living room
*****
Kitchen
*****
Laundry room
*****
Bedroom 4
*****
Upper Level
Laundry room
*****
Bedroom 3
*****
Bedroom 2
*****
Primary Bedroom
*****
Main level
Family room
*****
Dining room
*****
Kitchen
*****
Living room
*****
Basement
Living room
*****
Kitchen
*****
Laundry room
*****
Bedroom 4
*****
Upper Level
Laundry room
*****
Bedroom 3
*****
Bedroom 2
*****
Primary Bedroom
*****
Main level
Family room
*****
Dining room
*****
Kitchen
*****
Living room
*****
Basement
Living room
*****
Kitchen
*****
Laundry room
*****
Bedroom 4
*****
Courtesy of UNION CAPITAL REALTY
Book a Showing for this property
Please note that filling out this form you'll be registered and your phone number without the +1 part will be used as a password.
