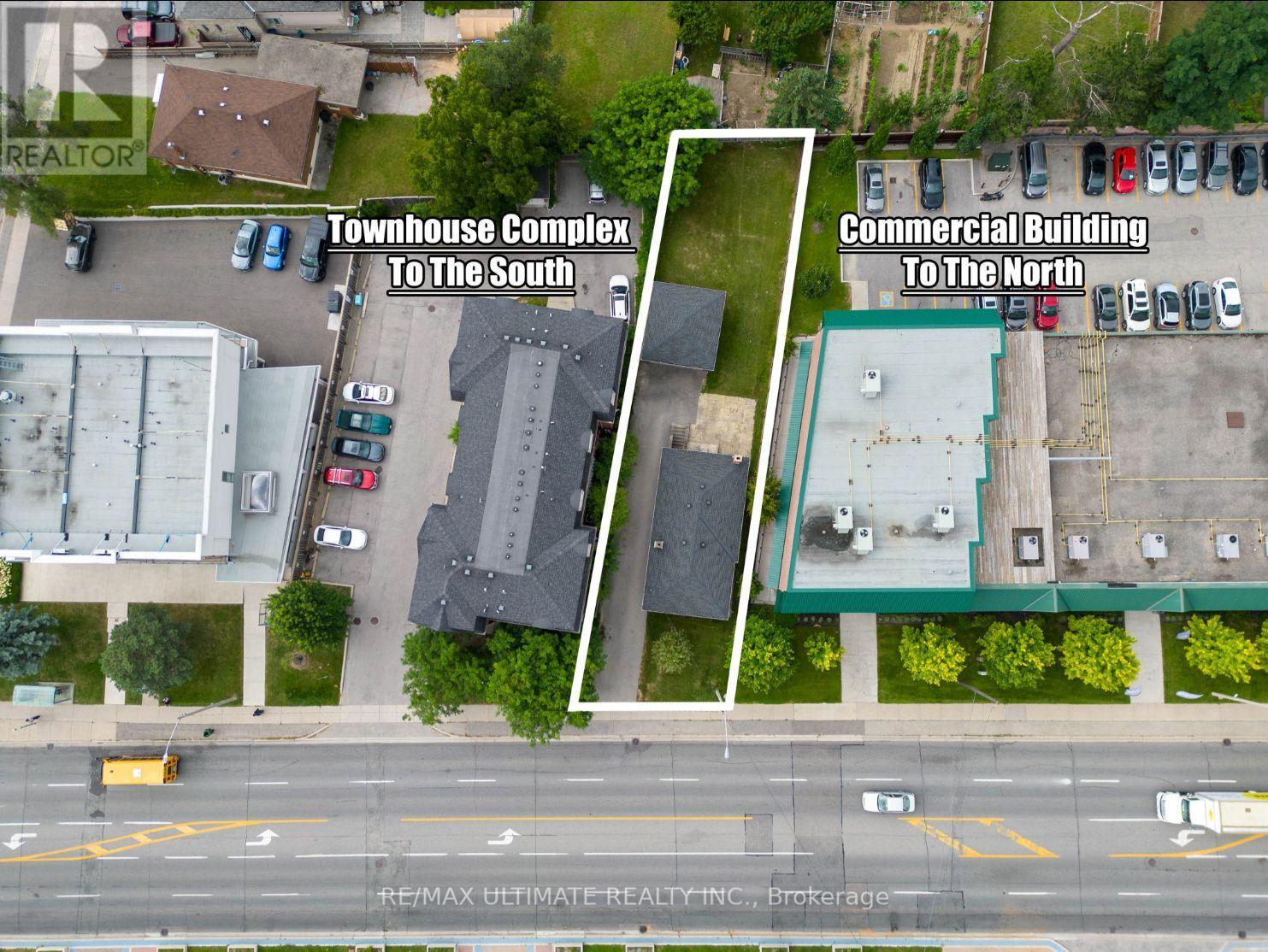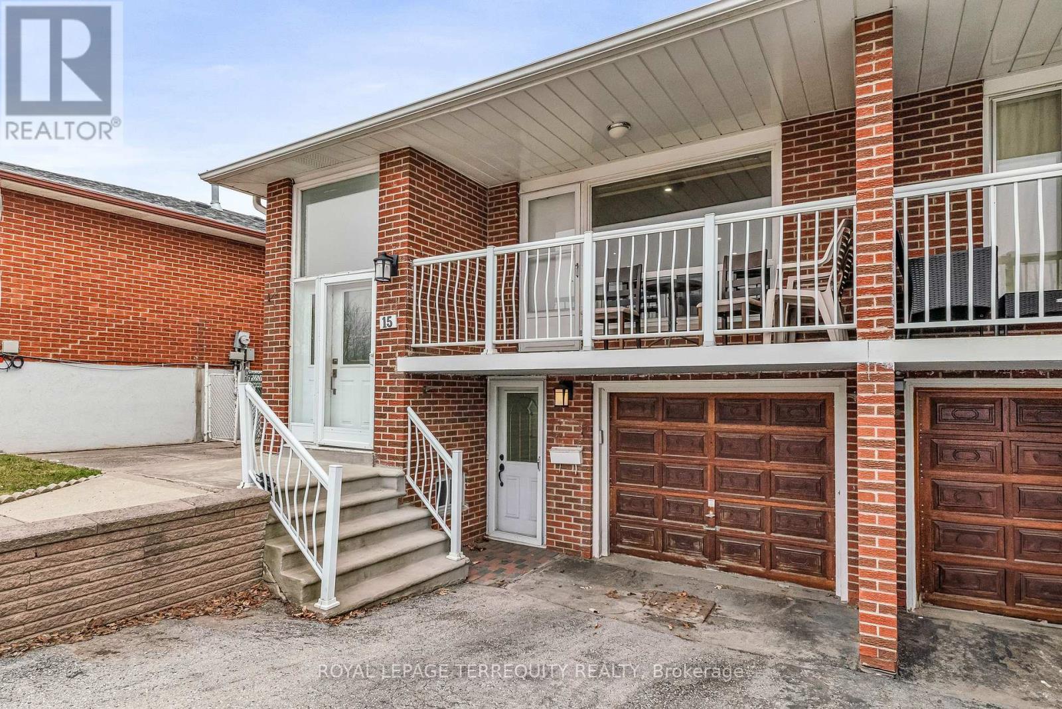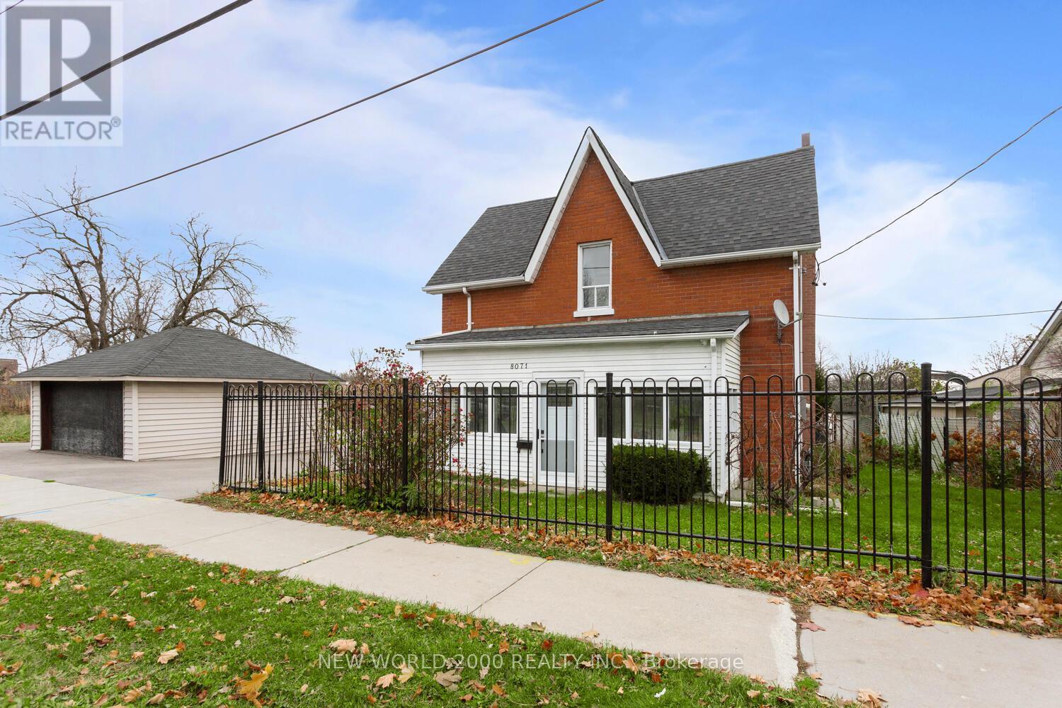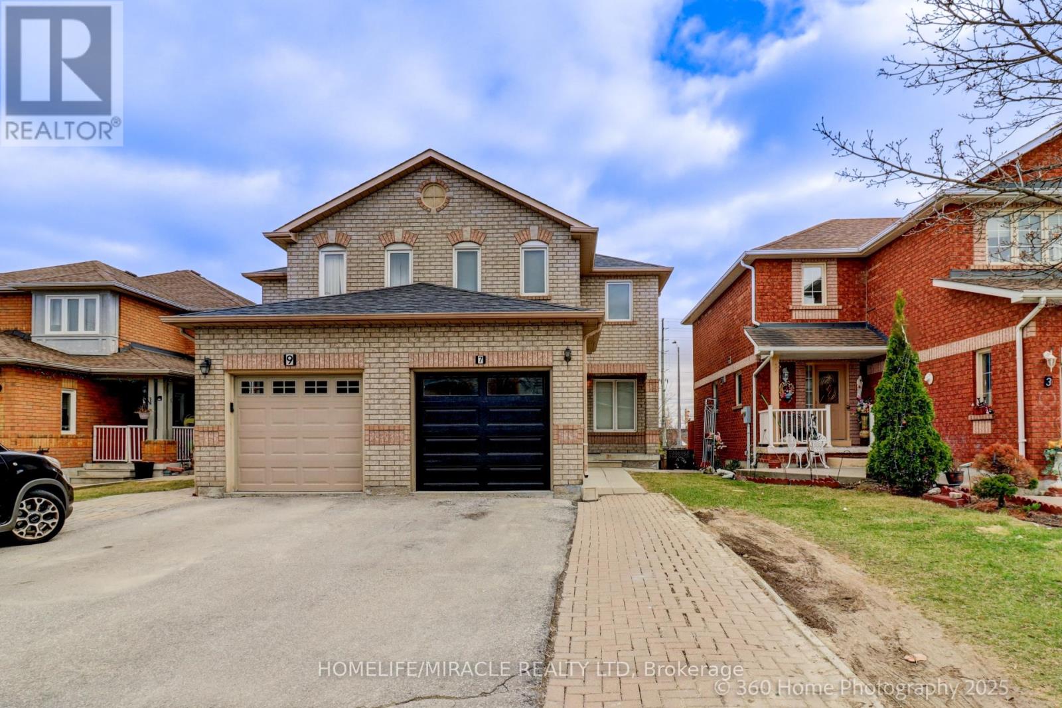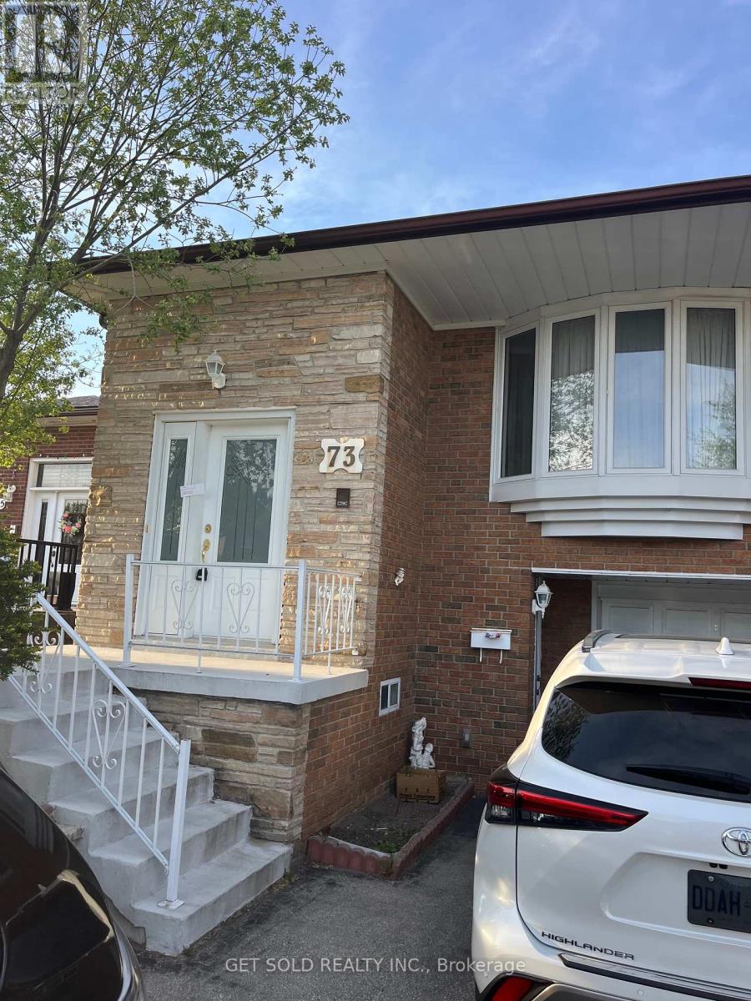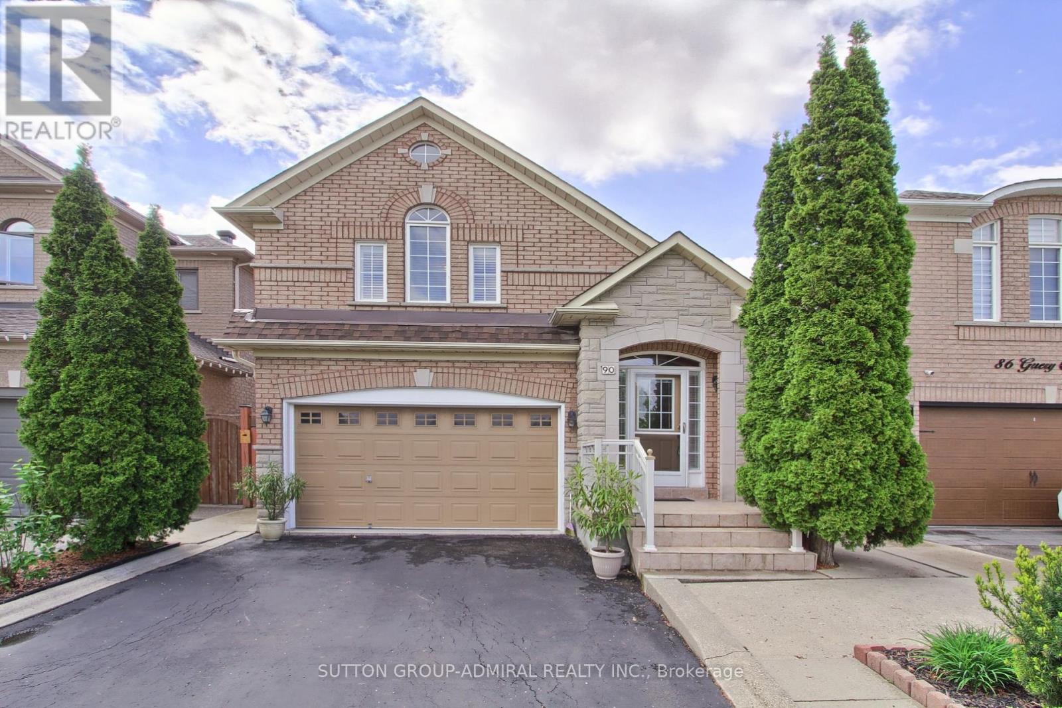Free account required
Unlock the full potential of your property search with a free account! Here's what you'll gain immediate access to:
- Exclusive Access to Every Listing
- Personalized Search Experience
- Favorite Properties at Your Fingertips
- Stay Ahead with Email Alerts
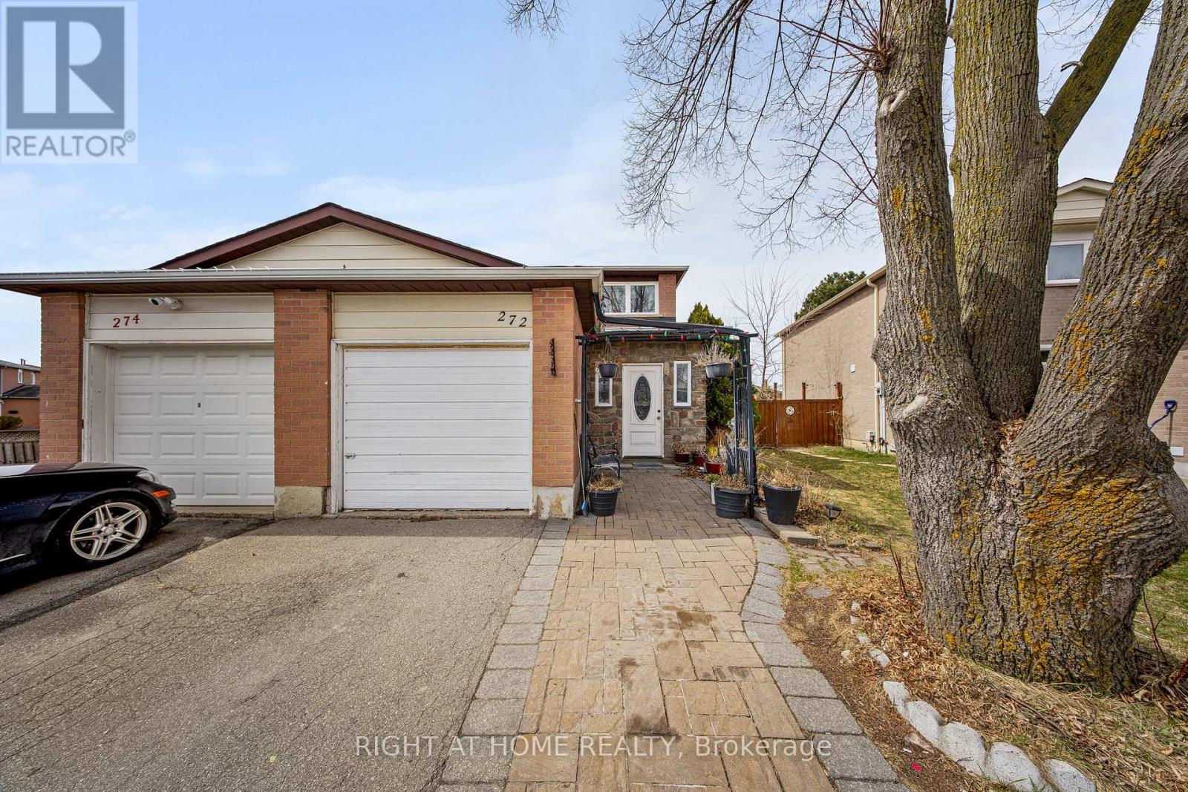
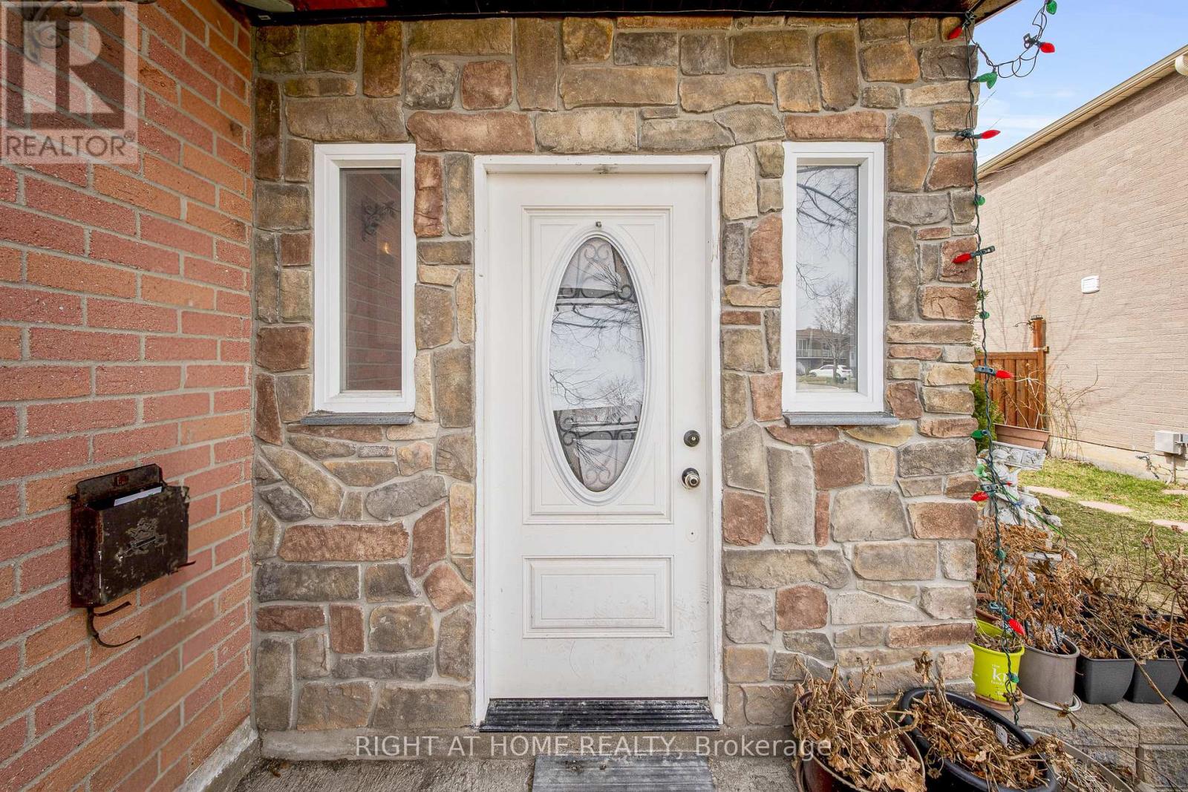

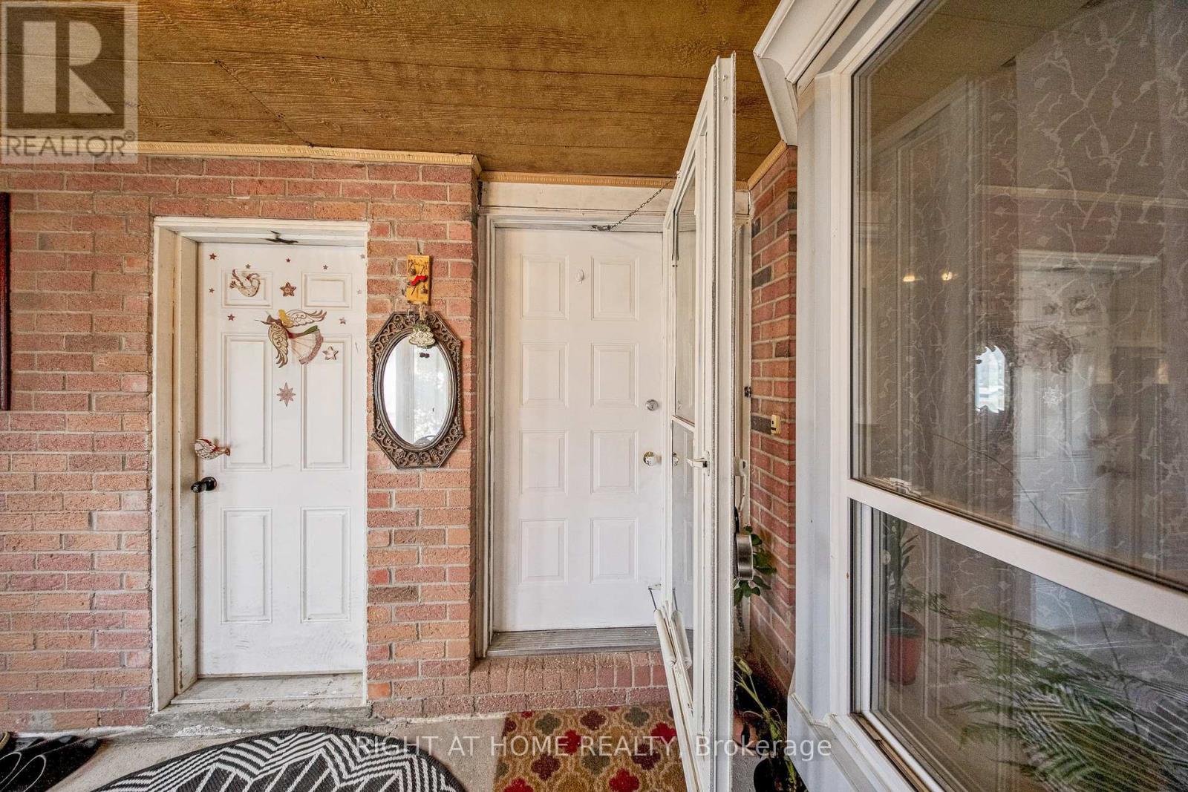
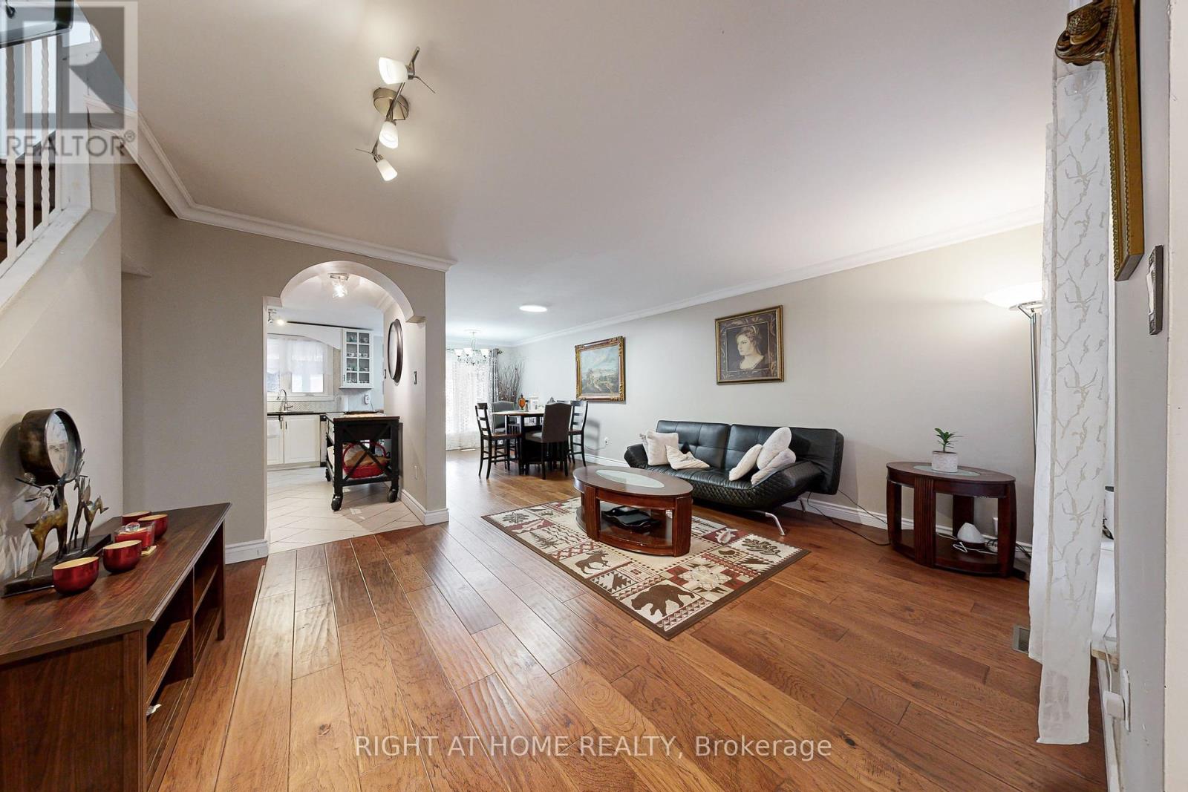
$999,999
272 ABERDEEN AVENUE
Vaughan, Ontario, Ontario, L4L3H3
MLS® Number: N12079371
Property description
Welcome to 272 Aberdeen Avenue located in the desirable East Woodbridge neighborhood of Vaughan. This fabulous 3 bedroom 3 bathroom semi sits on a large 4,807 sq.ft. lot and comes with a large fenced backyard, and a screened porch for the family to enjoy. A large front enclosure provides a warm welcome for residents and guests. The main level has the living room, upgraded kitchen, dining room and a washroom. Three bedrooms and a washroom are on the second level. The basement is finished with a full washroom, kitchen and living area. The interior is carpet free and comes with several upgrades including stone countertop kitchen with mosaic backsplash, large stainless steel fridge, dishwasher, home comfort system (Furnace, AC, air cleaner, humidifier and thermostat) (2021), and roof shingles. Well connected to highways 7, 400 and 407, with public, Catholic and French immersion schools, community centre, shopping, golf course and conservation areas in its vicinity, don't miss this opportunity to call this your home!!
Building information
Type
*****
Appliances
*****
Basement Development
*****
Basement Type
*****
Construction Style Attachment
*****
Cooling Type
*****
Exterior Finish
*****
Fire Protection
*****
Foundation Type
*****
Half Bath Total
*****
Heating Fuel
*****
Heating Type
*****
Size Interior
*****
Stories Total
*****
Utility Water
*****
Land information
Amenities
*****
Fence Type
*****
Sewer
*****
Size Depth
*****
Size Frontage
*****
Size Irregular
*****
Size Total
*****
Rooms
Main level
Kitchen
*****
Dining room
*****
Living room
*****
Basement
Kitchen
*****
Recreational, Games room
*****
Bathroom
*****
Second level
Bathroom
*****
Bedroom 3
*****
Bedroom 2
*****
Primary Bedroom
*****
Main level
Kitchen
*****
Dining room
*****
Living room
*****
Basement
Kitchen
*****
Recreational, Games room
*****
Bathroom
*****
Second level
Bathroom
*****
Bedroom 3
*****
Bedroom 2
*****
Primary Bedroom
*****
Main level
Kitchen
*****
Dining room
*****
Living room
*****
Basement
Kitchen
*****
Recreational, Games room
*****
Bathroom
*****
Second level
Bathroom
*****
Bedroom 3
*****
Bedroom 2
*****
Primary Bedroom
*****
Main level
Kitchen
*****
Dining room
*****
Living room
*****
Basement
Kitchen
*****
Recreational, Games room
*****
Bathroom
*****
Second level
Bathroom
*****
Bedroom 3
*****
Bedroom 2
*****
Primary Bedroom
*****
Courtesy of RIGHT AT HOME REALTY
Book a Showing for this property
Please note that filling out this form you'll be registered and your phone number without the +1 part will be used as a password.
