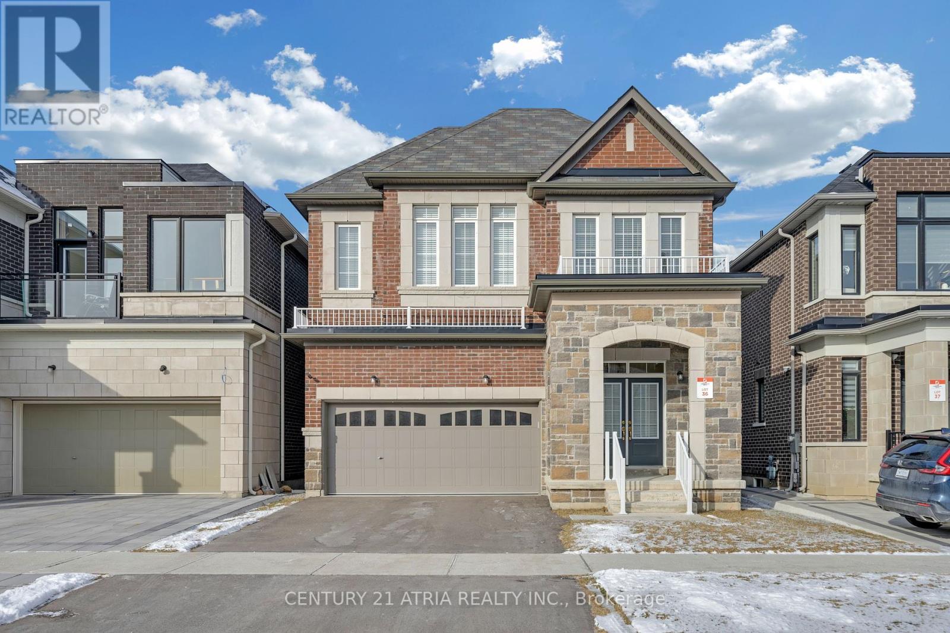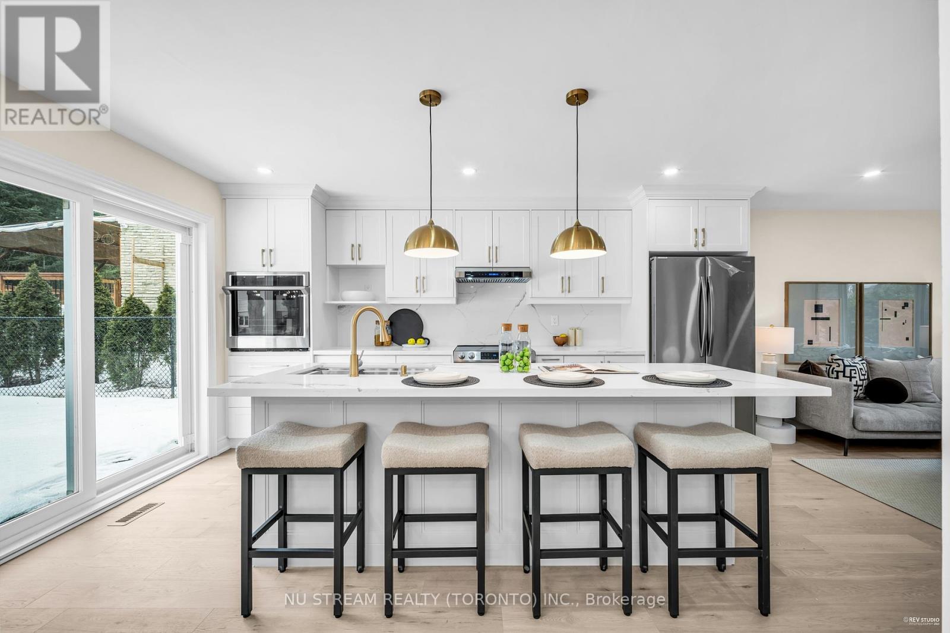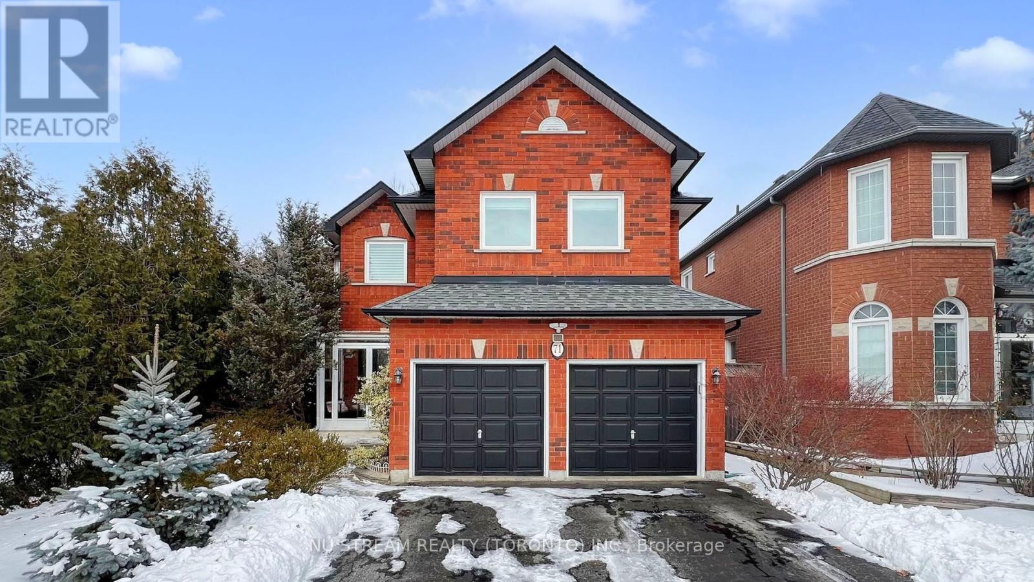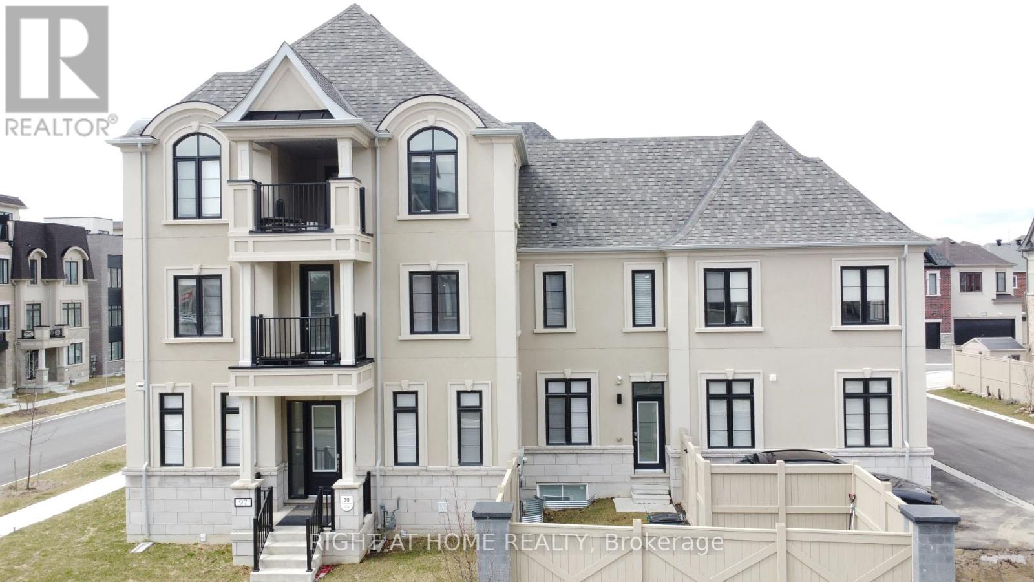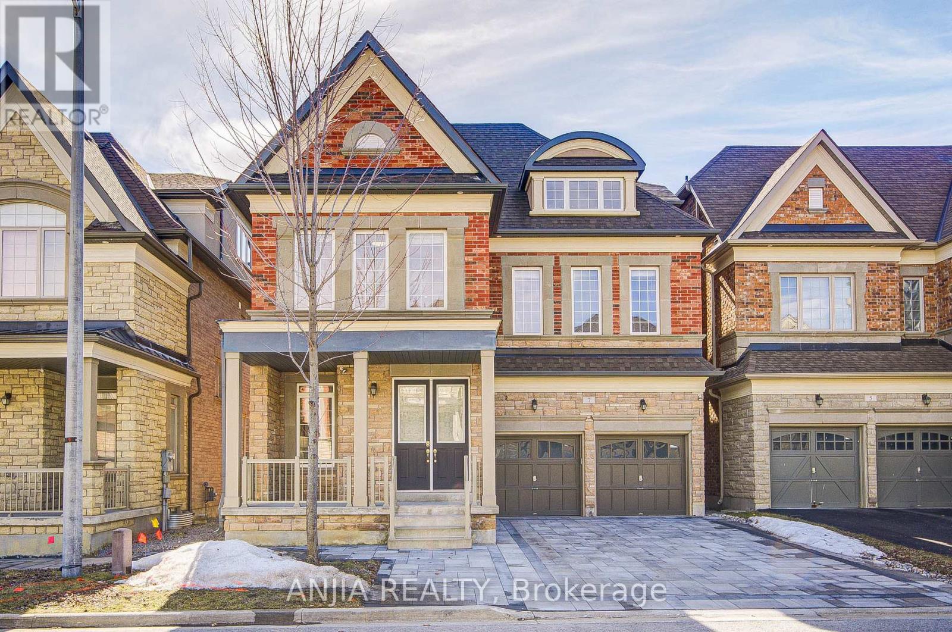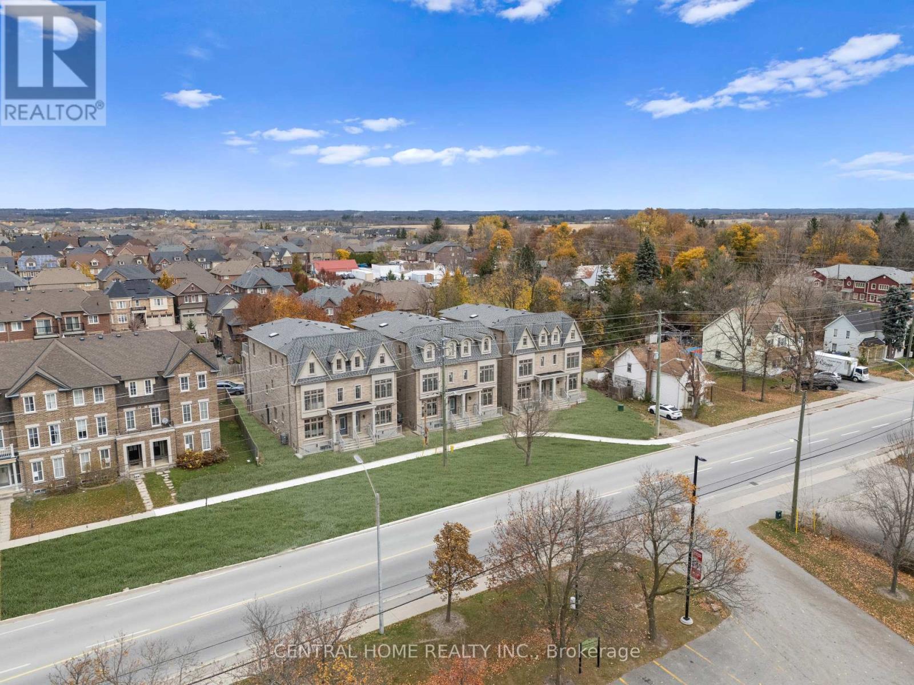Free account required
Unlock the full potential of your property search with a free account! Here's what you'll gain immediate access to:
- Exclusive Access to Every Listing
- Personalized Search Experience
- Favorite Properties at Your Fingertips
- Stay Ahead with Email Alerts
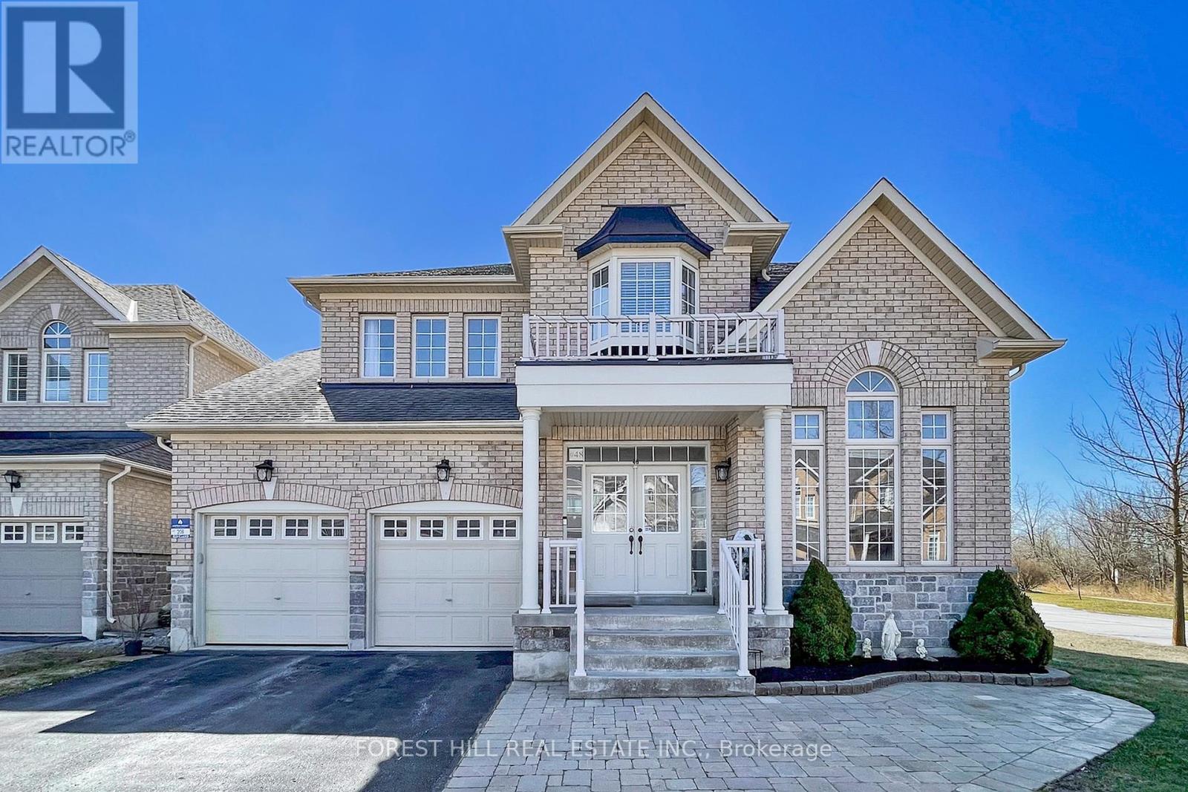

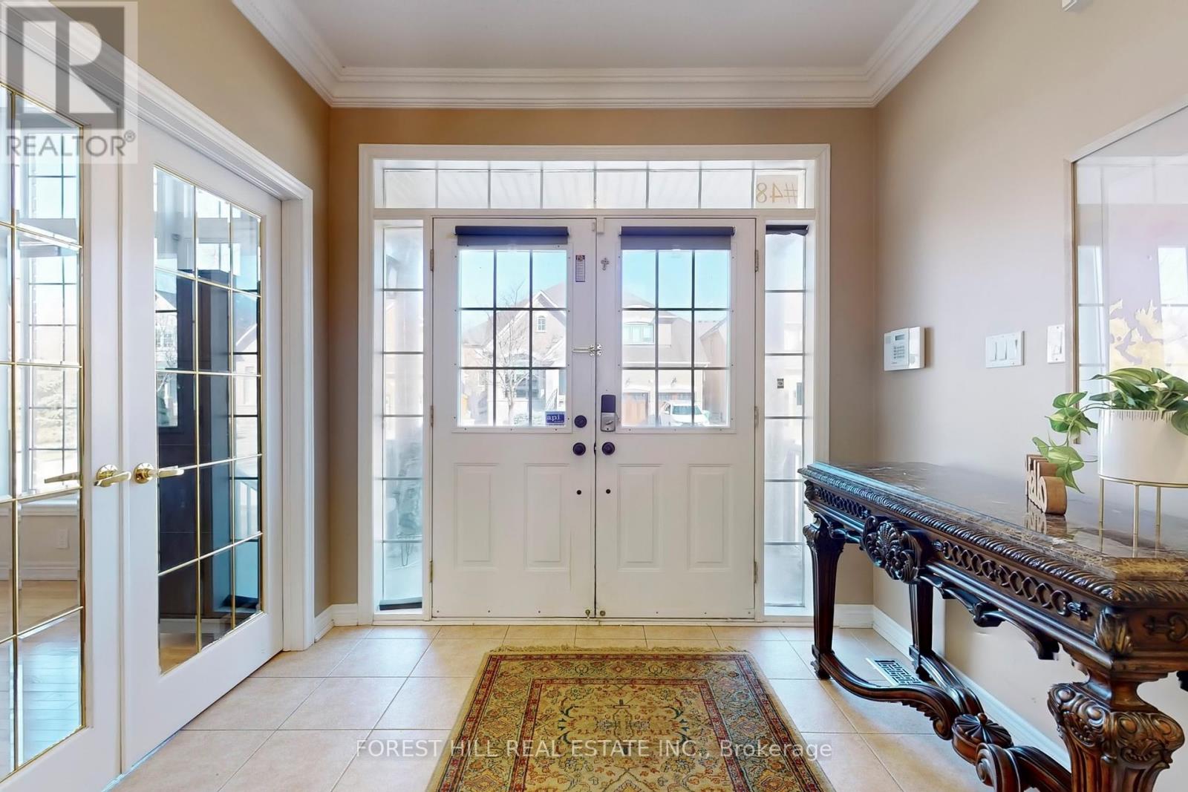
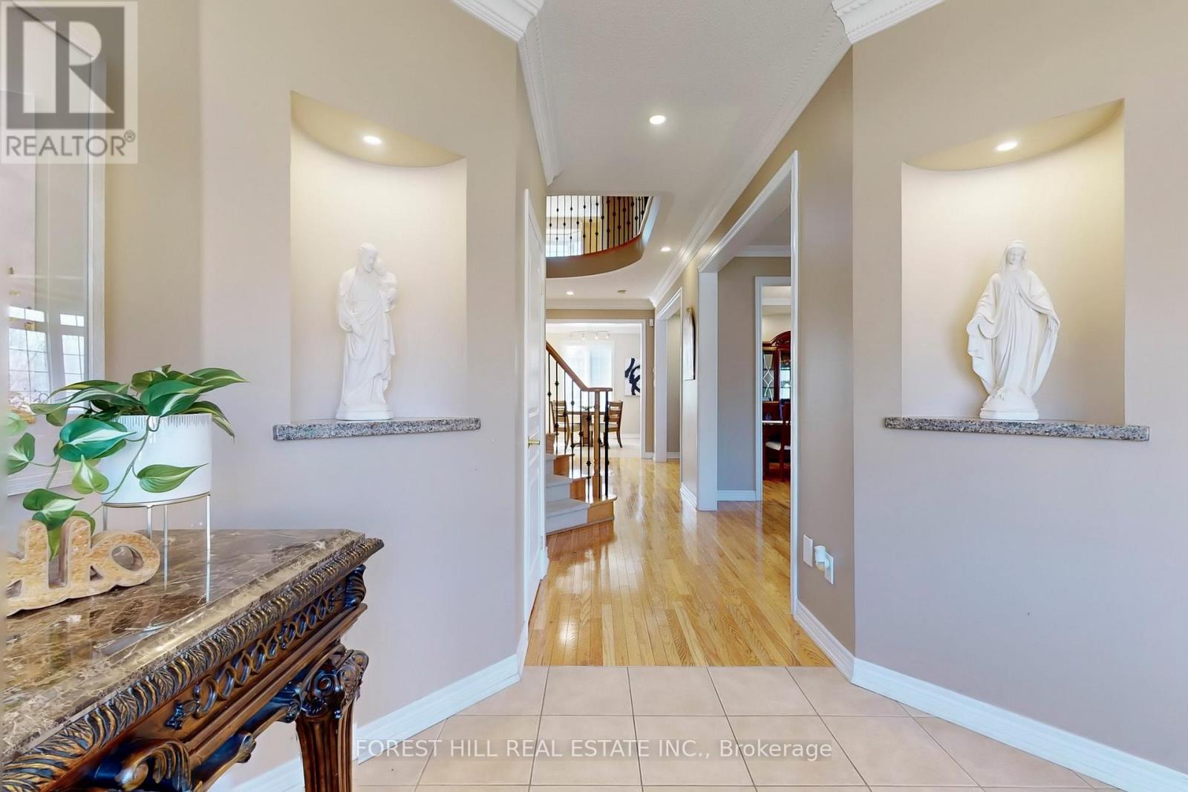
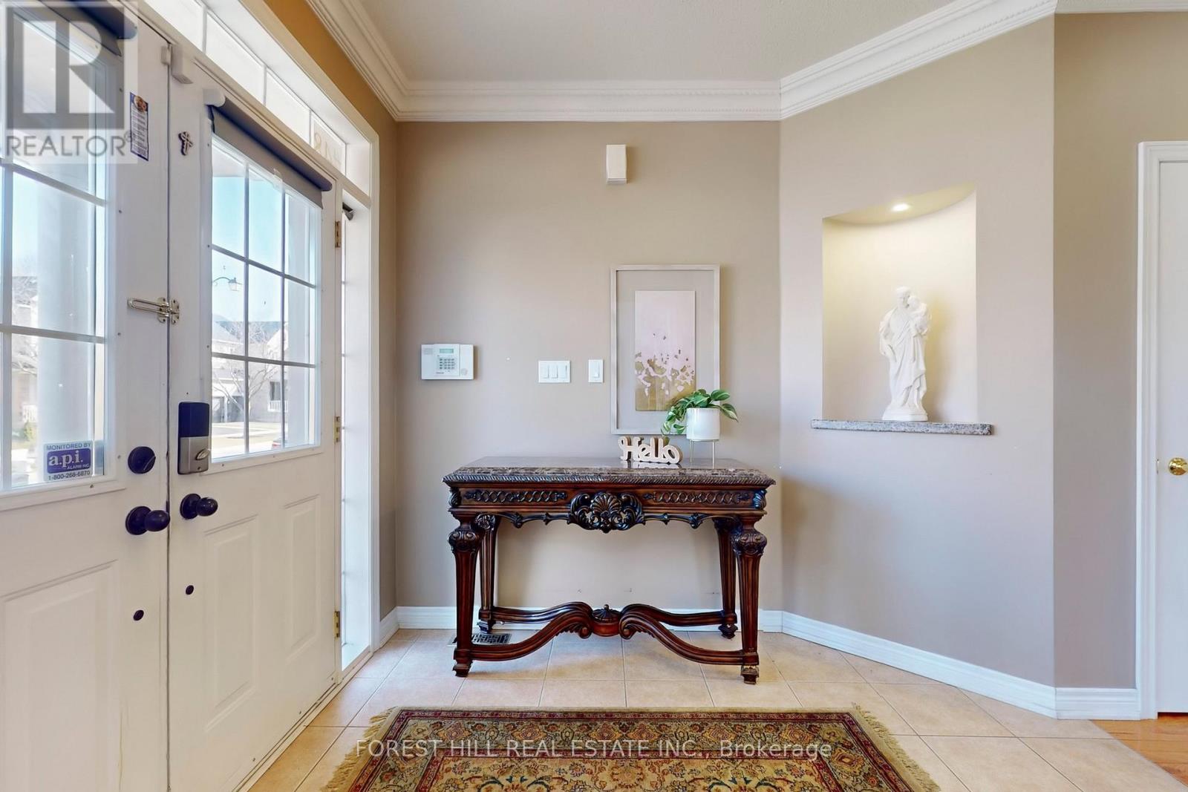
$2,088,000
48 RIVER VALLEY CRESCENT
Markham, Ontario, Ontario, L6C3G6
MLS® Number: N12068534
Property description
A Rare Blend of Elegance, Comfort, and Prime Location! Step into luxury with this stunning 4-bedroom, 6-bathroom detached home, offering 3,231 sq. ft.of beautifully optimized living space in one of the area's most prestigious and desired neighbourhoods. Ideally situated on a corner lot facing peaceful wooded land, this residence delivers privacy, sophistication, and exceptional functionality.The homes perfectly designed layout ensures zero wasted space, creating a seamless flow from room to room. Soaring 9' ceilings with detailed crown moulding elevate the interiors, while a dedicated home office on the main floor adds practical elegance for work-from-home living.Enjoy the versatility of a fully finished basement, ideal for entertaining or extended family living. Step outside into your private retreat, complete with a heated in-ground pool, ideal for warm summer days and unforgettable gatherings.With generously sized bedrooms, abundant bathrooms, and timeless finishes throughout, this home checks every box. Located within the top-ranking St. Augustine school zone & Sir Wilfrid Laurier Public School, it offers not just a home but a premium lifestyle opportunity. Dont miss your chance to own this exceptional property where functionality, comfort, and location come together to create the perfect place to call home!
Building information
Type
*****
Age
*****
Appliances
*****
Basement Type
*****
Construction Style Attachment
*****
Cooling Type
*****
Exterior Finish
*****
Fireplace Present
*****
Flooring Type
*****
Foundation Type
*****
Half Bath Total
*****
Heating Fuel
*****
Heating Type
*****
Size Interior
*****
Stories Total
*****
Utility Water
*****
Land information
Amenities
*****
Fence Type
*****
Sewer
*****
Size Depth
*****
Size Frontage
*****
Size Irregular
*****
Size Total
*****
Rooms
Main level
Laundry room
*****
Family room
*****
Eating area
*****
Kitchen
*****
Dining room
*****
Living room
*****
Office
*****
Basement
Utility room
*****
Media
*****
Recreational, Games room
*****
Second level
Bedroom 3
*****
Bedroom 2
*****
Primary Bedroom
*****
Bedroom 4
*****
Main level
Laundry room
*****
Family room
*****
Eating area
*****
Kitchen
*****
Dining room
*****
Living room
*****
Office
*****
Basement
Utility room
*****
Media
*****
Recreational, Games room
*****
Second level
Bedroom 3
*****
Bedroom 2
*****
Primary Bedroom
*****
Bedroom 4
*****
Courtesy of FOREST HILL REAL ESTATE INC.
Book a Showing for this property
Please note that filling out this form you'll be registered and your phone number without the +1 part will be used as a password.
