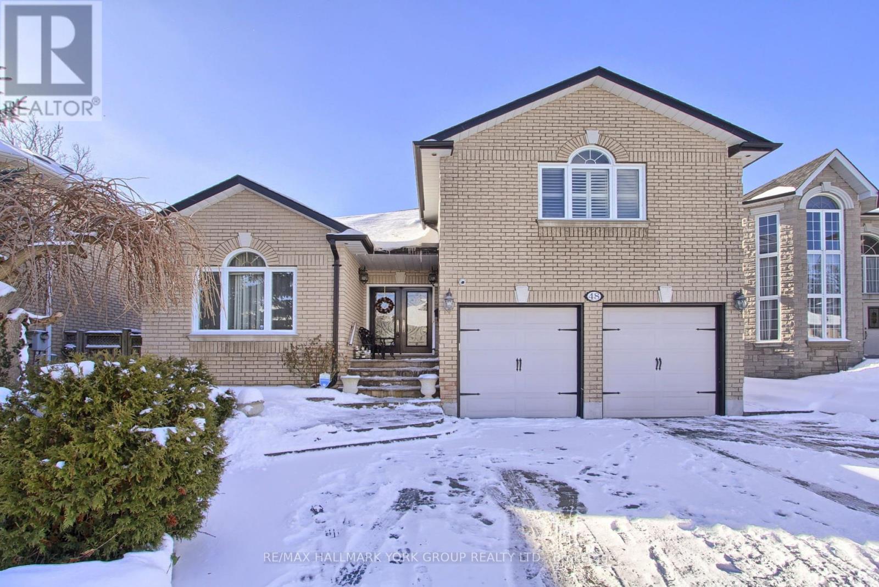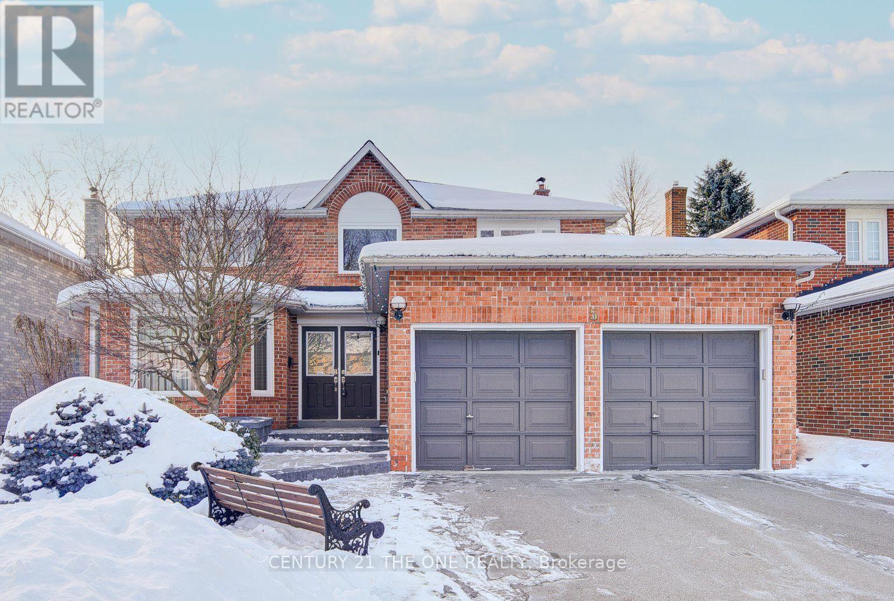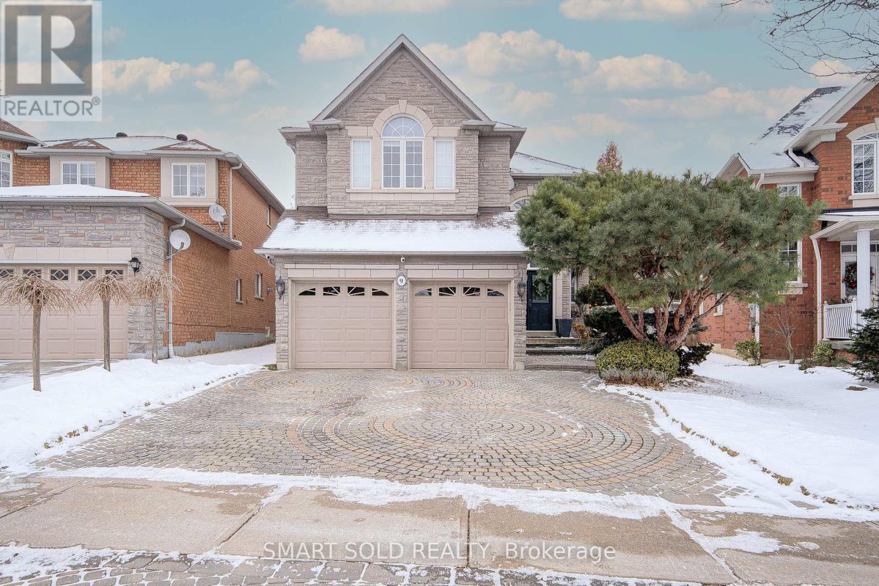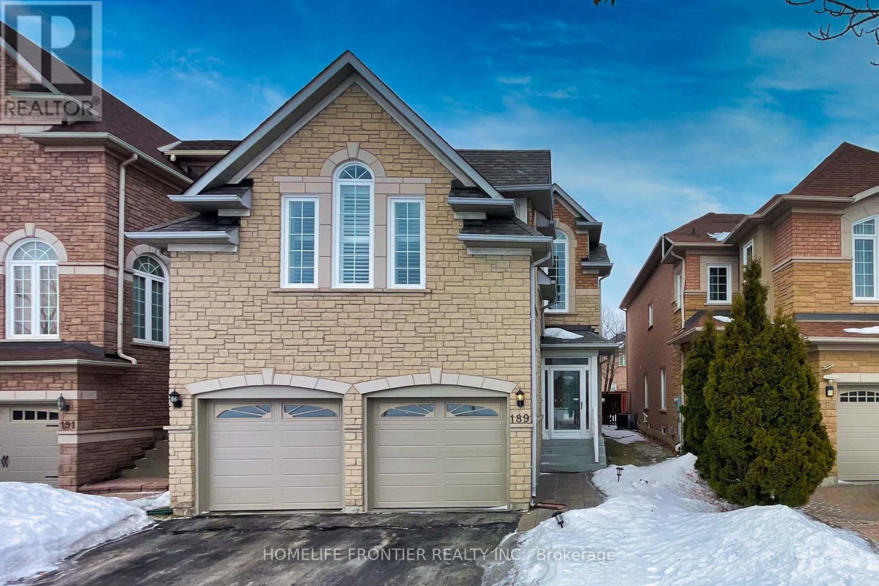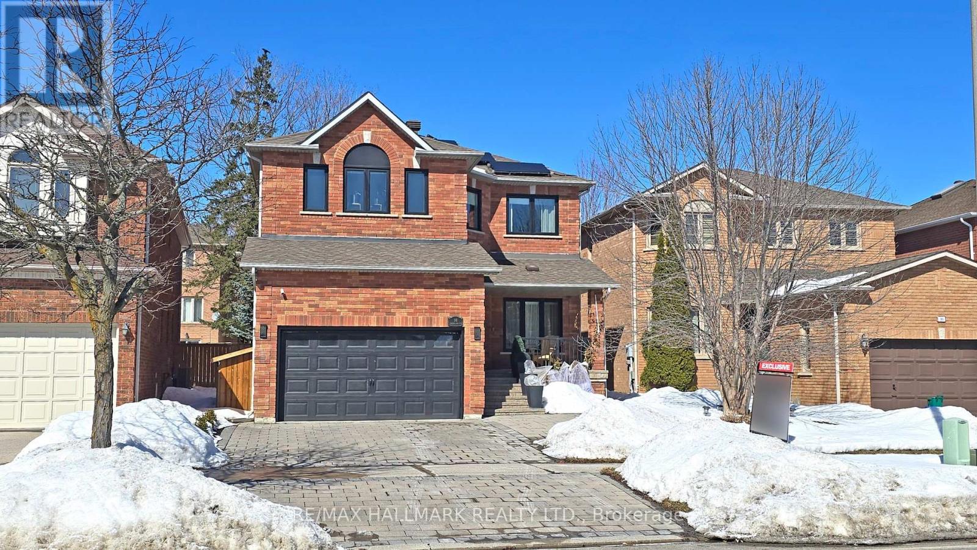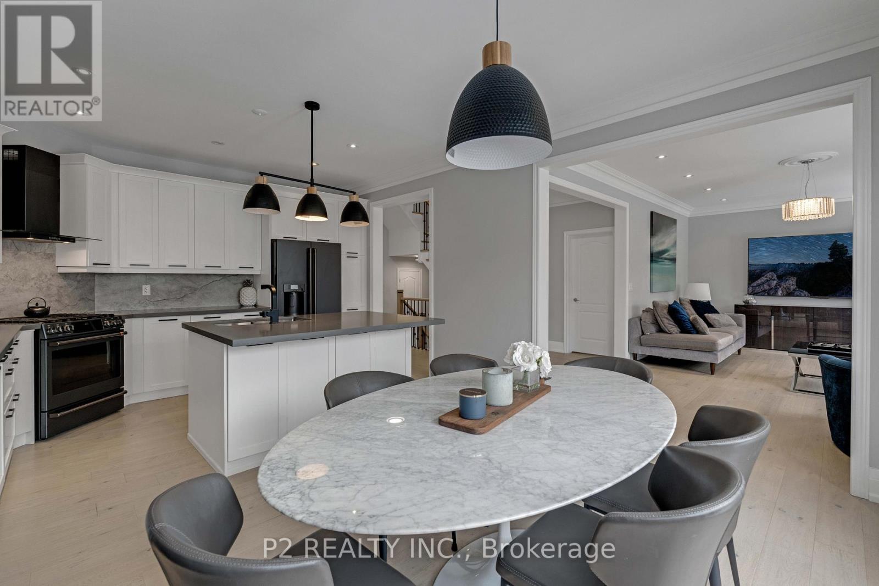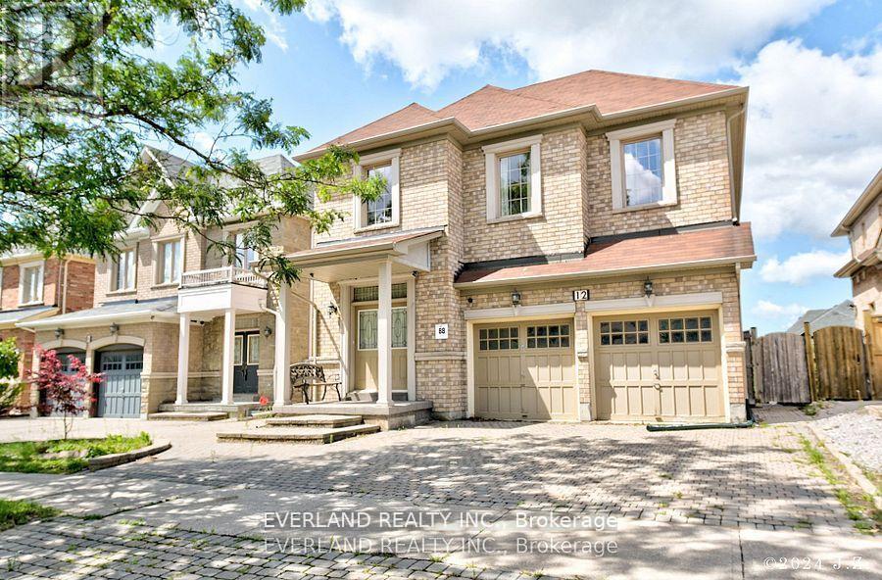Free account required
Unlock the full potential of your property search with a free account! Here's what you'll gain immediate access to:
- Exclusive Access to Every Listing
- Personalized Search Experience
- Favorite Properties at Your Fingertips
- Stay Ahead with Email Alerts
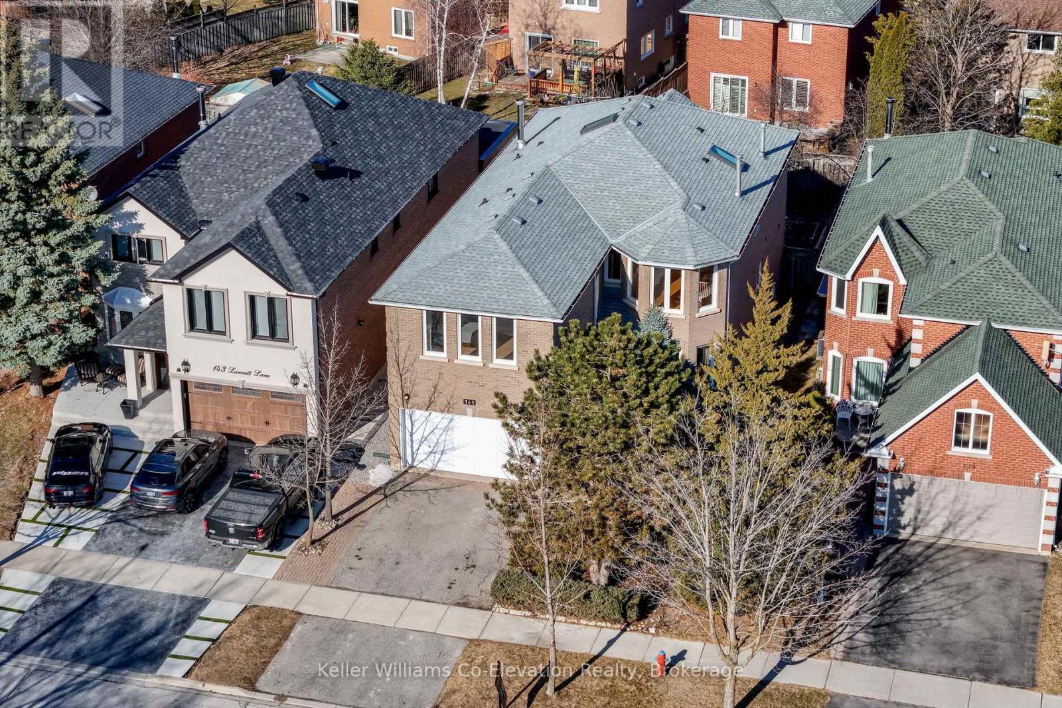
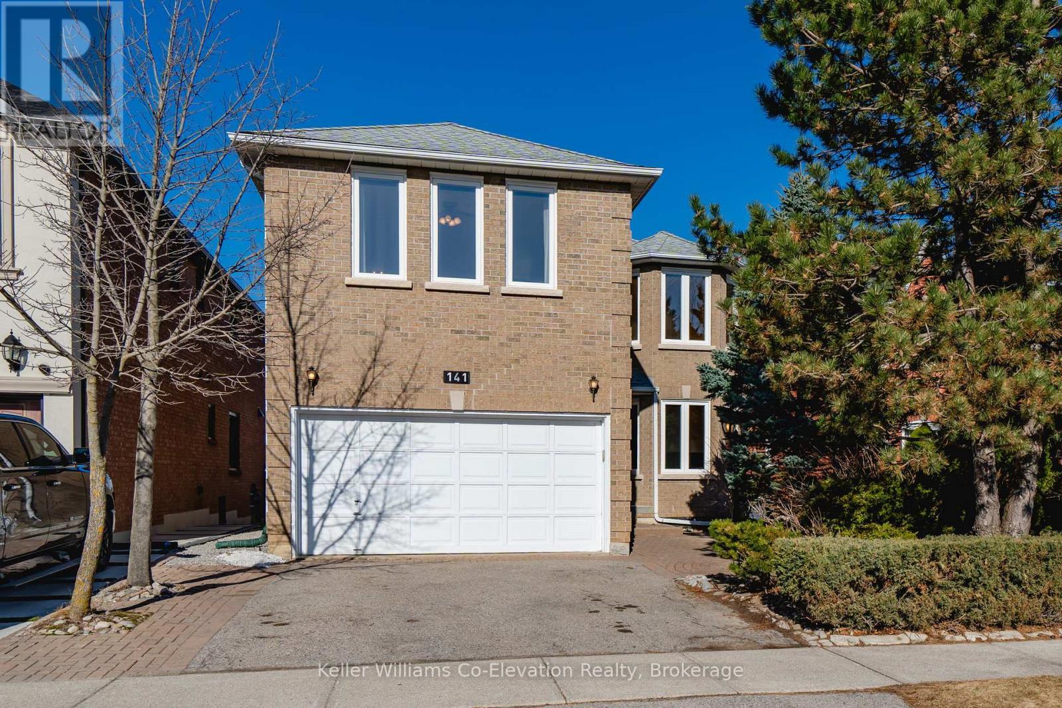
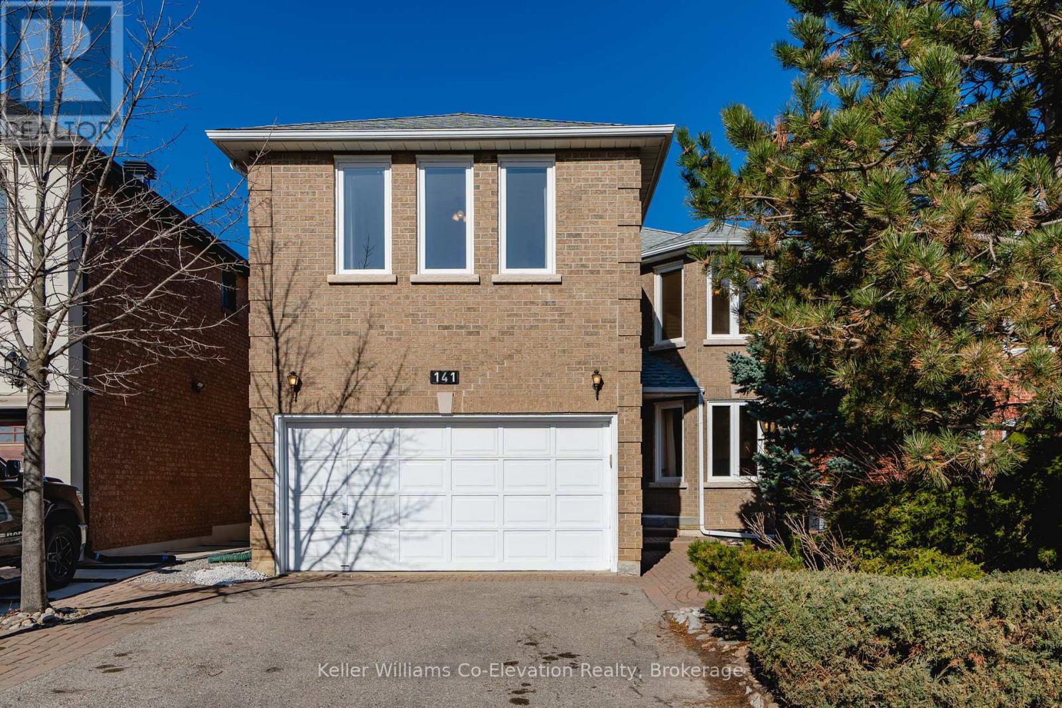
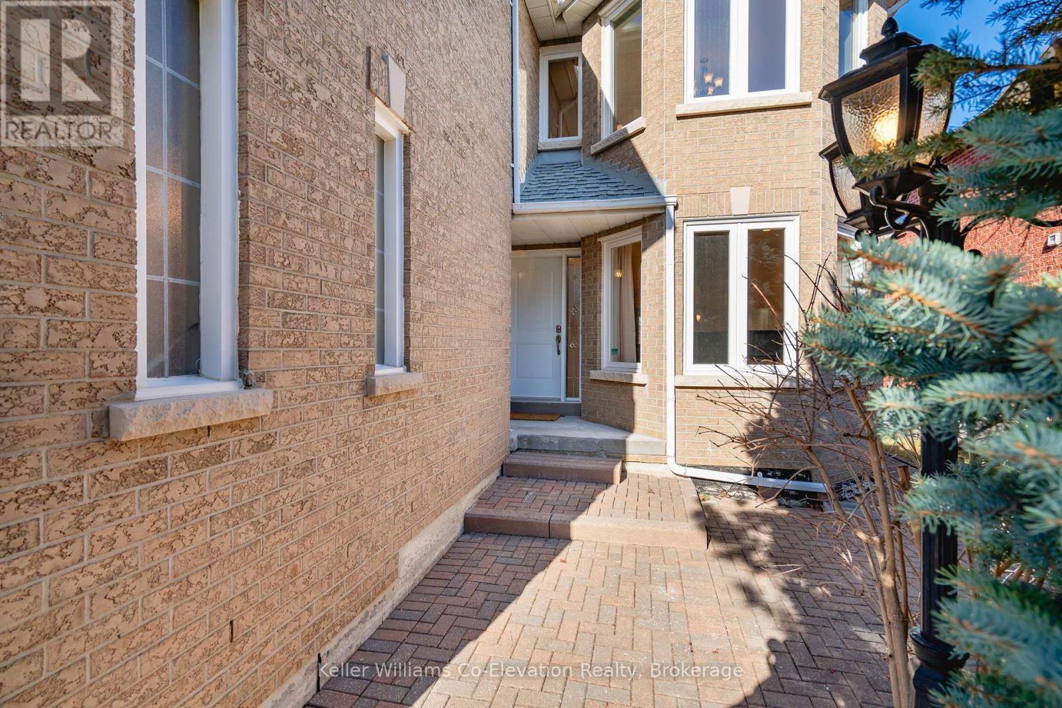
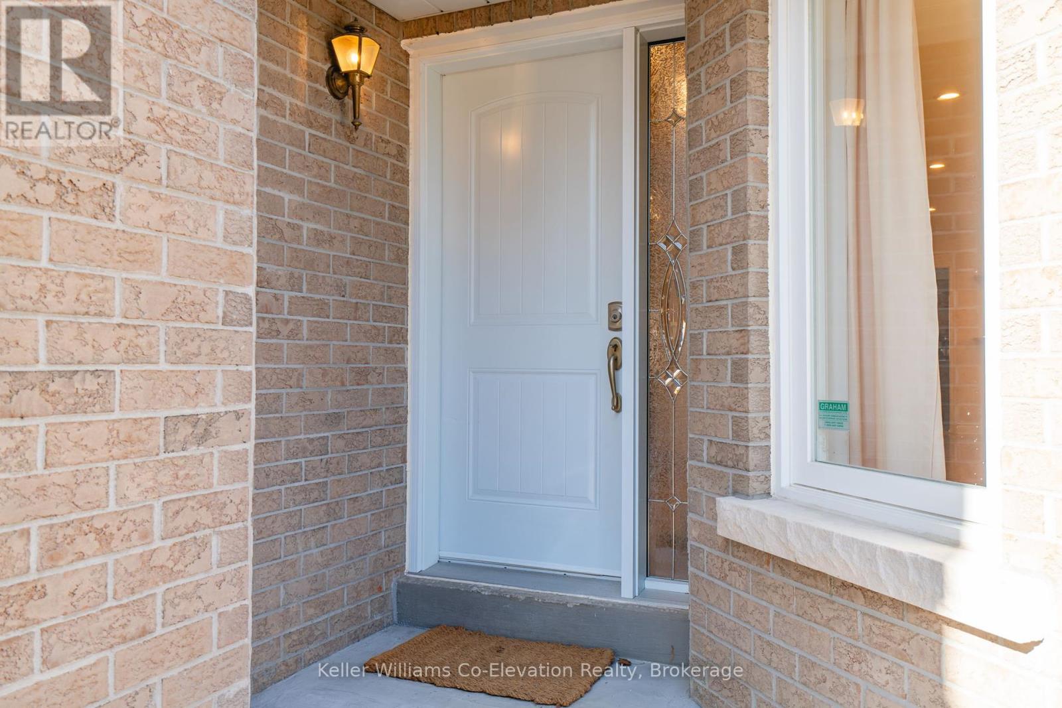
$1,995,000
141 LARRATT LANE
Richmond Hill, Ontario, Ontario, L4C0E6
MLS® Number: N12063088
Property description
Exquisite and beautifully designed luxurious residence in the premier part of the highly sought-after Westbrook community, where homes rarely become available. Situated on a premium lot on a quiet street, this home offers 4+ Bedrooms and over 3000 sq. ft. of elegant living space to call home. Featuring several upgrades throughout the years and a uniquely designed layout, it showcases true pride of ownership . The main floor offers a bright seamless layout that flows throughout the home with a large chef inspired eat-in kitchen, two separate living rooms each having their own fireplaces to add to the charm. Retreat upstairs to find 4 oversized bedrooms perfect for a large family or multi-family living. There are two primary bedrooms with large closets and spa-like ensuites with one featuring a skylight. Crown moulding and additional upgrades throughout. This home features convenient inside entry from the garage and two separate sets of stairs leading to the pristine unfinished basement space. The basement provides ample storage, opportunities for additional bedrooms or in-law suite/rec room space and is high and dry. As you pull in the driveway you will notice nicely manicured evergreens and perennials. The large backyard is a perfect mix of sitting areas and gardens with organic fruits and berries including raspberries, blackberries, mulberries, Italian plum and sour cherries to name a few. A number of the homes in the neighbourhood have developed their backyards with pools and the same could be done here. This home is situated on a quiet street with beautiful parks, walking trails, biking paths and nature reserves all within minutes of your new home. This home is also a few steps to top ranked Trillium Woods PS/Richmond Hill HS/ St Theresa of Lisieux CHS school district, Yonge St/Community Centre/shopping/GO Station/ All Major Highways. This home truly offers the perfect blend of luxury, comfort, and convenience.
Building information
Type
*****
Basement Type
*****
Construction Style Attachment
*****
Cooling Type
*****
Exterior Finish
*****
Fireplace Present
*****
Foundation Type
*****
Half Bath Total
*****
Heating Fuel
*****
Heating Type
*****
Size Interior
*****
Stories Total
*****
Utility Water
*****
Land information
Sewer
*****
Size Depth
*****
Size Frontage
*****
Size Irregular
*****
Size Total
*****
Rooms
Main level
Eating area
*****
Family room
*****
Sitting room
*****
Laundry room
*****
Living room
*****
Dining room
*****
Kitchen
*****
Second level
Bedroom 3
*****
Bedroom 2
*****
Primary Bedroom
*****
Bedroom 4
*****
Main level
Eating area
*****
Family room
*****
Sitting room
*****
Laundry room
*****
Living room
*****
Dining room
*****
Kitchen
*****
Second level
Bedroom 3
*****
Bedroom 2
*****
Primary Bedroom
*****
Bedroom 4
*****
Main level
Eating area
*****
Family room
*****
Sitting room
*****
Laundry room
*****
Living room
*****
Dining room
*****
Kitchen
*****
Second level
Bedroom 3
*****
Bedroom 2
*****
Primary Bedroom
*****
Bedroom 4
*****
Main level
Eating area
*****
Family room
*****
Sitting room
*****
Laundry room
*****
Living room
*****
Dining room
*****
Kitchen
*****
Second level
Bedroom 3
*****
Bedroom 2
*****
Primary Bedroom
*****
Bedroom 4
*****
Main level
Eating area
*****
Family room
*****
Sitting room
*****
Laundry room
*****
Living room
*****
Dining room
*****
Courtesy of Keller Williams Co-Elevation Realty, Brokerage
Book a Showing for this property
Please note that filling out this form you'll be registered and your phone number without the +1 part will be used as a password.

