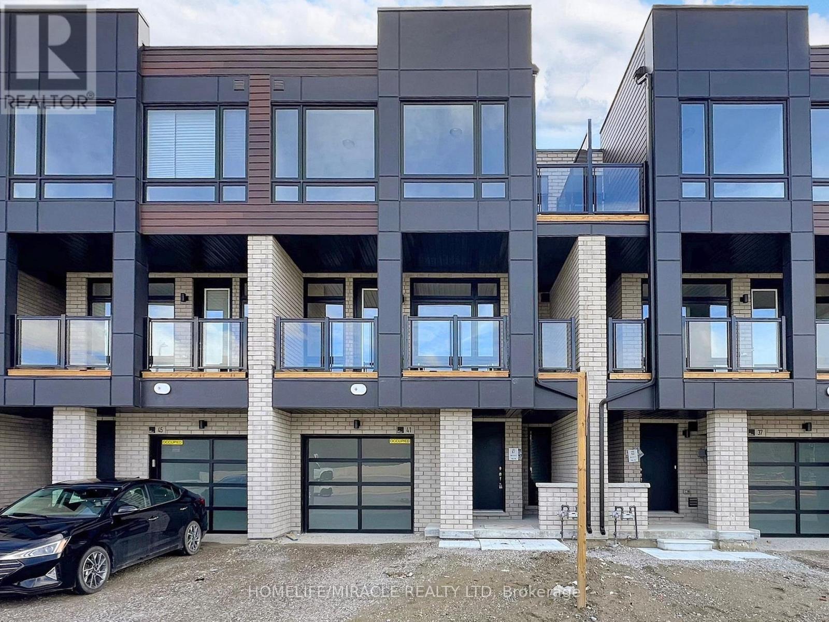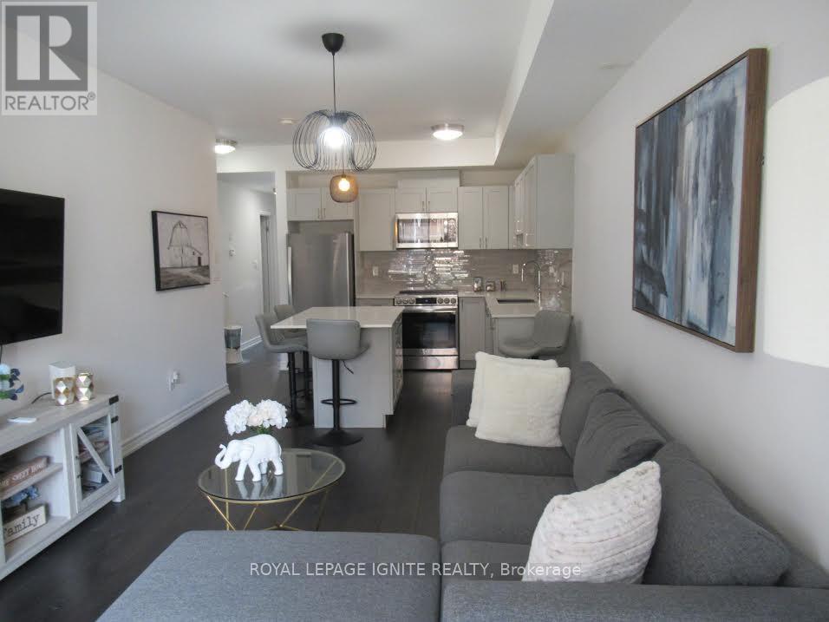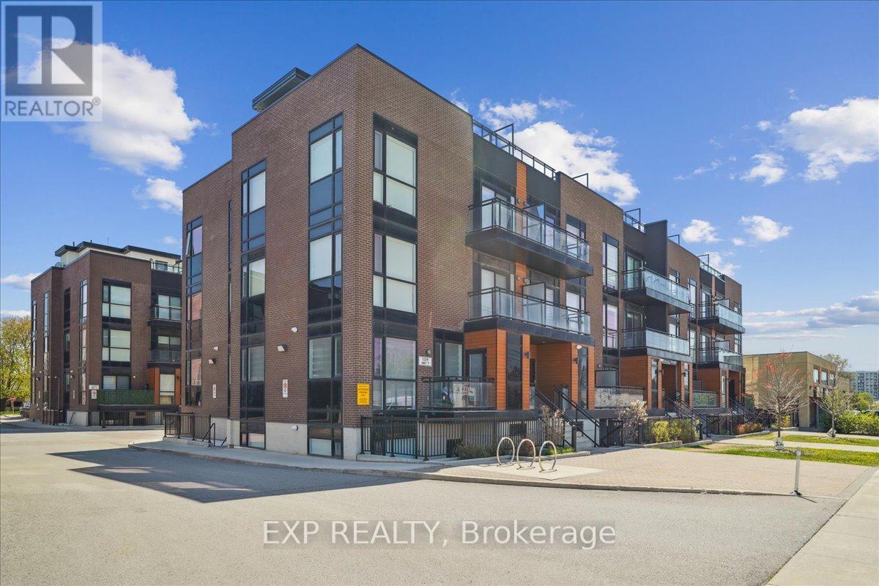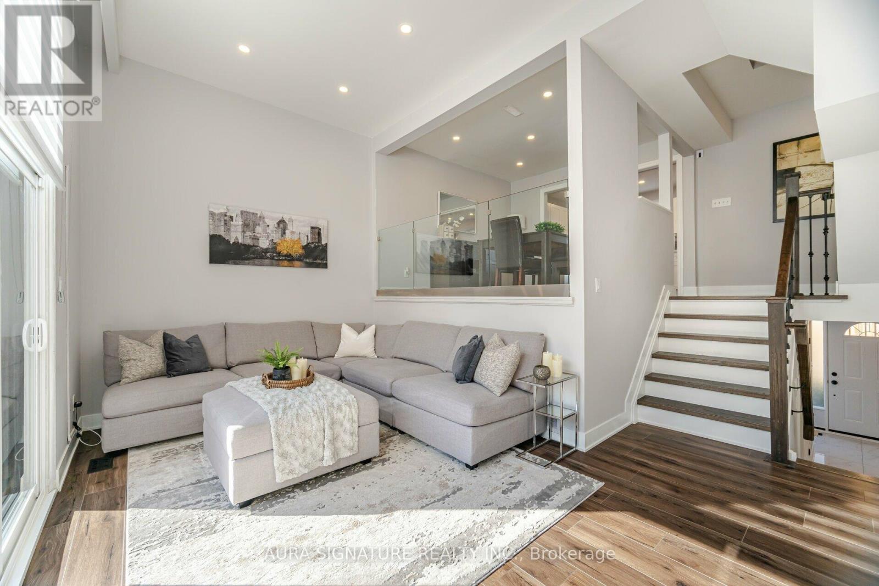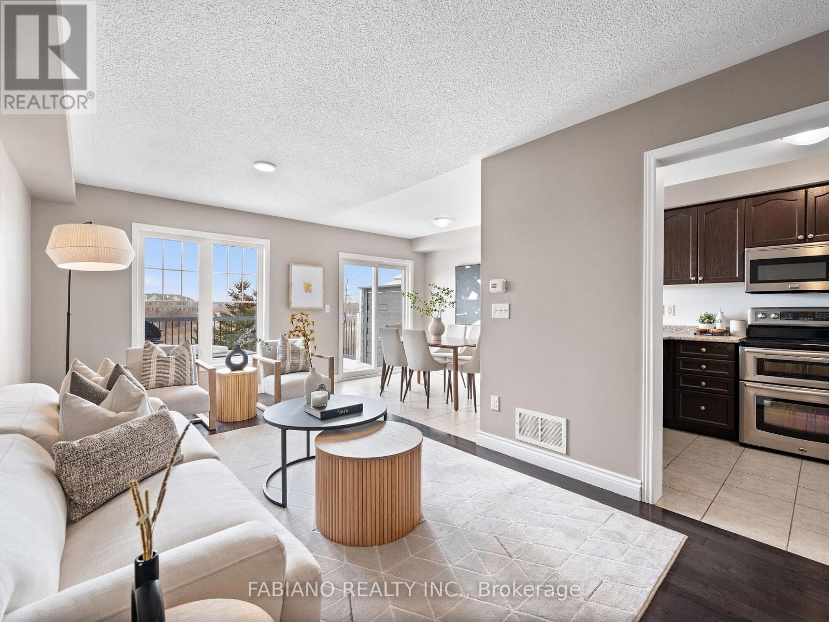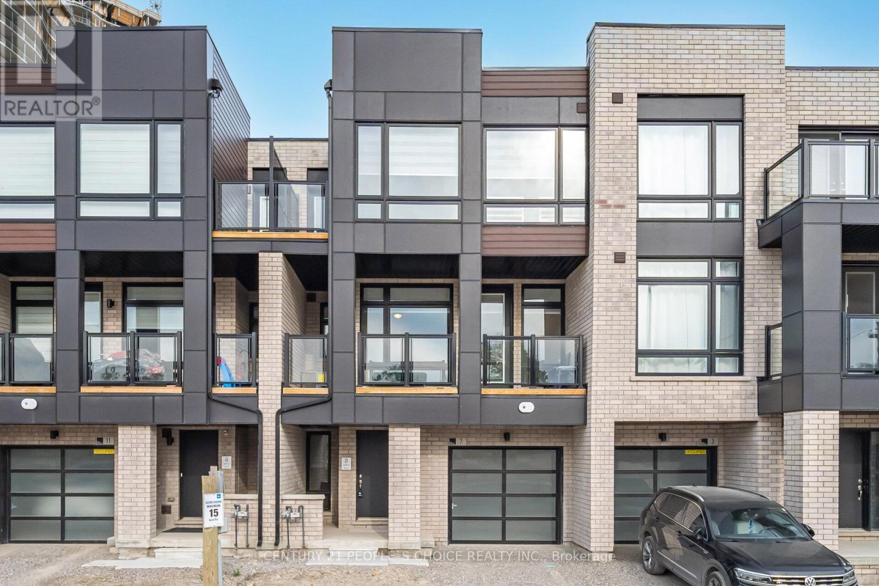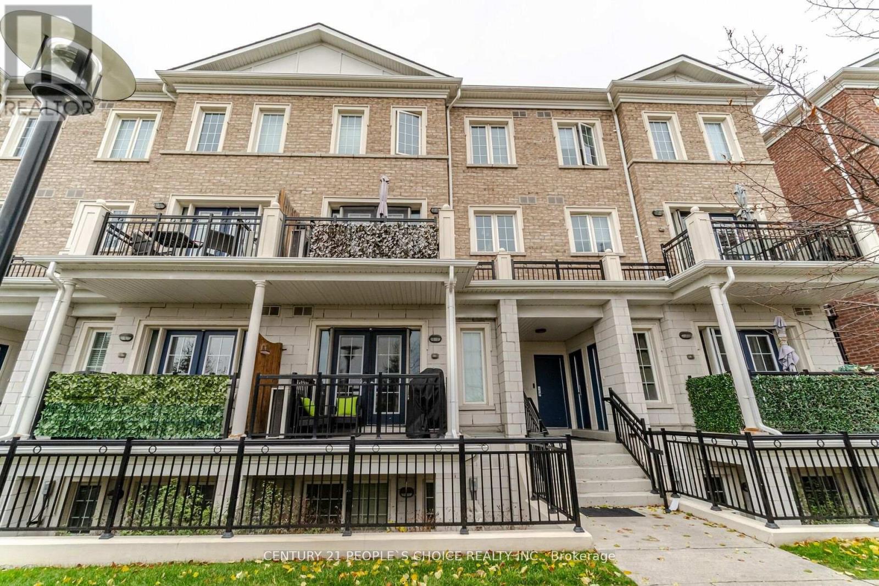Free account required
Unlock the full potential of your property search with a free account! Here's what you'll gain immediate access to:
- Exclusive Access to Every Listing
- Personalized Search Experience
- Favorite Properties at Your Fingertips
- Stay Ahead with Email Alerts




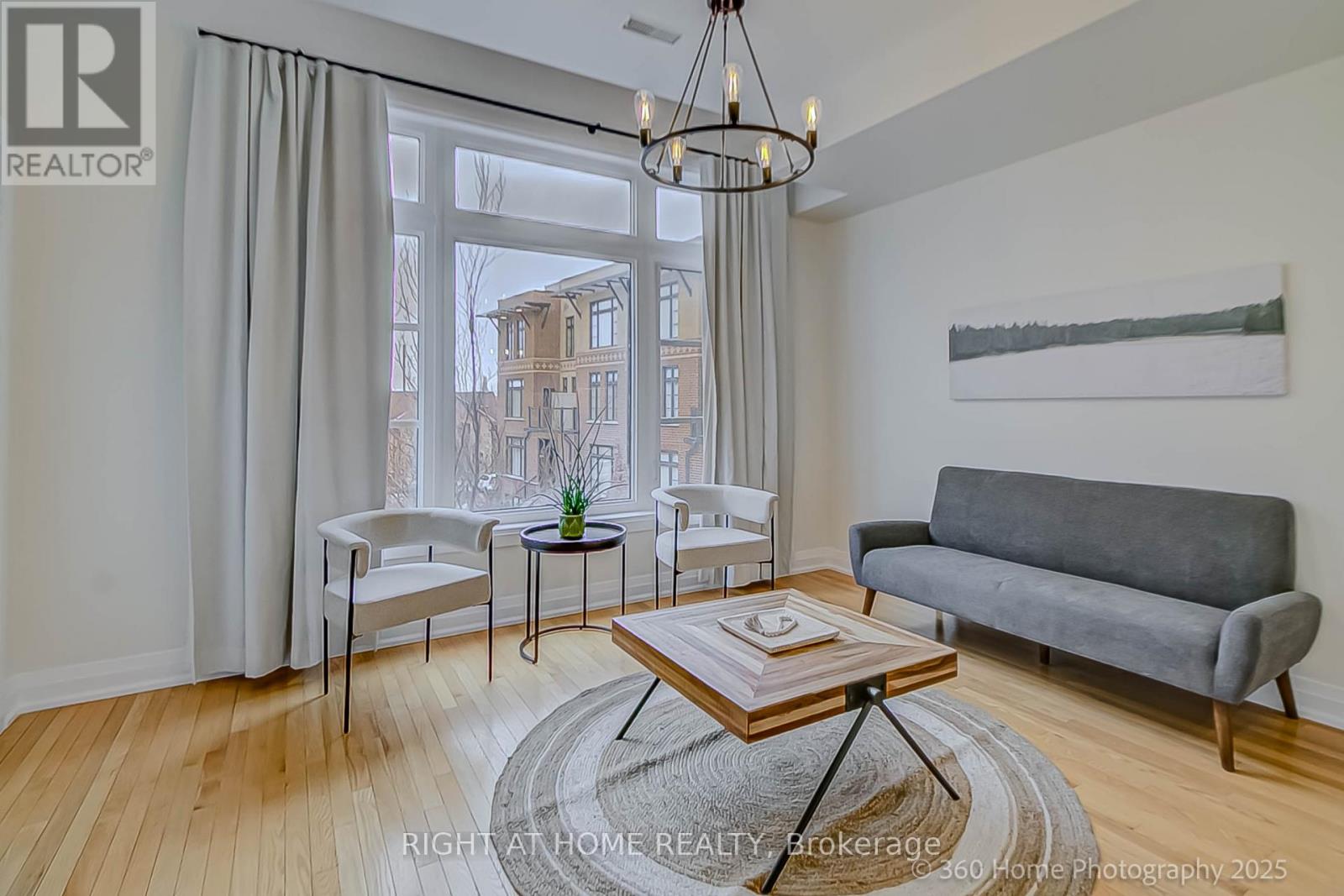
$849,000
31 - 8169 KIPLING AVENUE
Vaughan, Ontario, Ontario, L4L0G4
MLS® Number: N12060395
Property description
Spacious & Bright 2-Bedroom, 2-Bathroom Condo Townhouse Boasts An Open Concept Design That Looks & Feels Larger Than Its Actual Square Footage. Nestled In A Historic Architecturally Inspired Building, You'll Enjoy Views Of A Professionally Landscaped Courtyard. Recent Upgrades Enhance The Charm Of This Unit, Including New Kitchen Backsplash, New Wine Rack, New Kitchen Pot Lights, New Under Cabinet Lighting In The Kitchen & New Light Fixture Over The Kitchen Peninsula. A Modern New Shower With Glass Door Insert In The 4-Piece Bathroom, New Barn Door In Primary Bedroom Closet & A New Modern Chandelier In The Hallway. The Main Staircase Features New Balusters & Metal Pickets, While The New Balcony Door Comes With A Built-In Shade For Added Convenience. Last But Not Least, The New A/C Unit Ensures Your Comfort Year-Round. Located Just Steps Away From The Famous Market Lane With All Its Shops, Bakeries, Coffee Houses & Restaurants As Well As, Nearby Golf Courses & Public Transportation Options; This Property Is Perfectly Situated In One Of The City Of Vaughan's Thriving Communities. This Home Is A Must See & Is Priced To Sell! Come & Experience It For Yourself! Virtual Tour: https://my.matterport.com/show/?m=Y8d9pV5D7jP Drone Video: https://www.youtube.com/watch?v=SvUBQm3Rguc
Building information
Type
*****
Age
*****
Amenities
*****
Appliances
*****
Cooling Type
*****
Exterior Finish
*****
Flooring Type
*****
Half Bath Total
*****
Heating Fuel
*****
Heating Type
*****
Size Interior
*****
Land information
Rooms
Third level
Laundry room
*****
Bedroom 2
*****
Primary Bedroom
*****
Second level
Kitchen
*****
Dining room
*****
Living room
*****
Third level
Laundry room
*****
Bedroom 2
*****
Primary Bedroom
*****
Second level
Kitchen
*****
Dining room
*****
Living room
*****
Courtesy of RIGHT AT HOME REALTY
Book a Showing for this property
Please note that filling out this form you'll be registered and your phone number without the +1 part will be used as a password.
