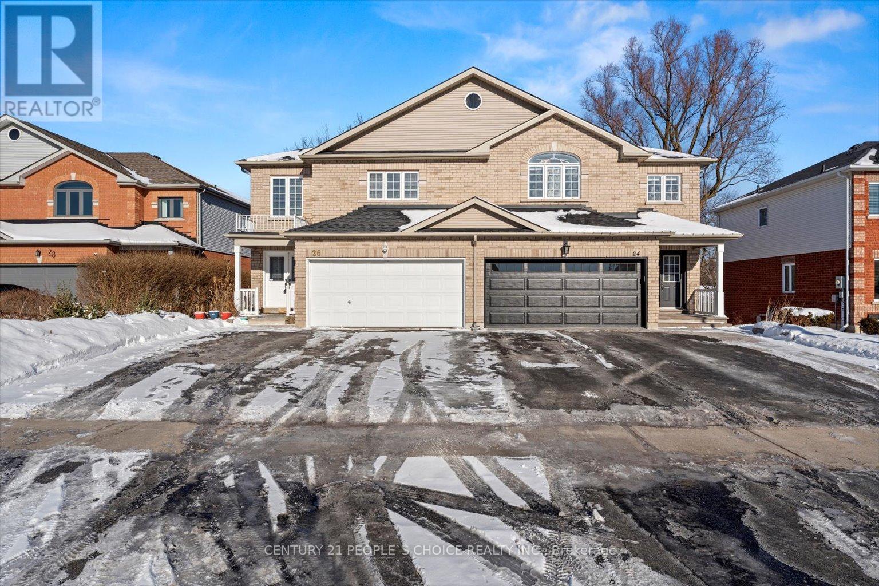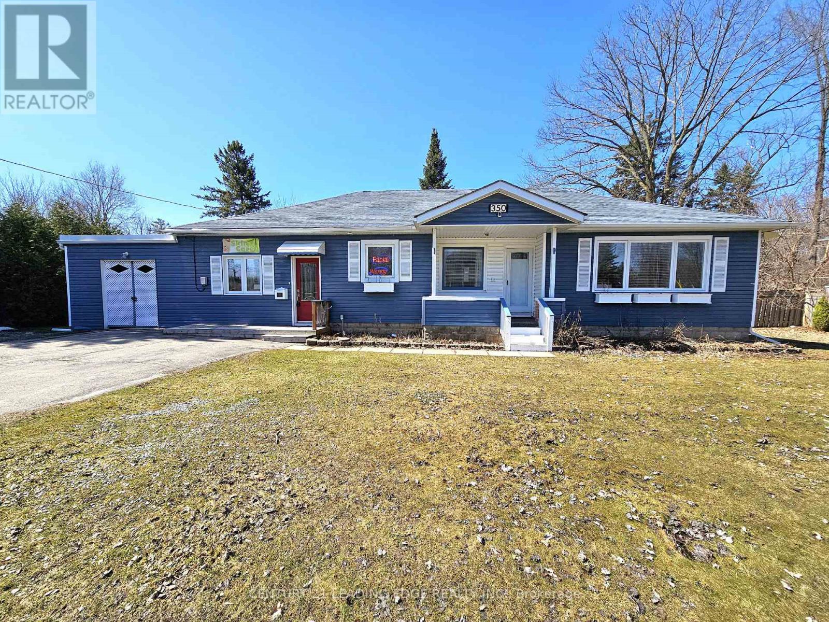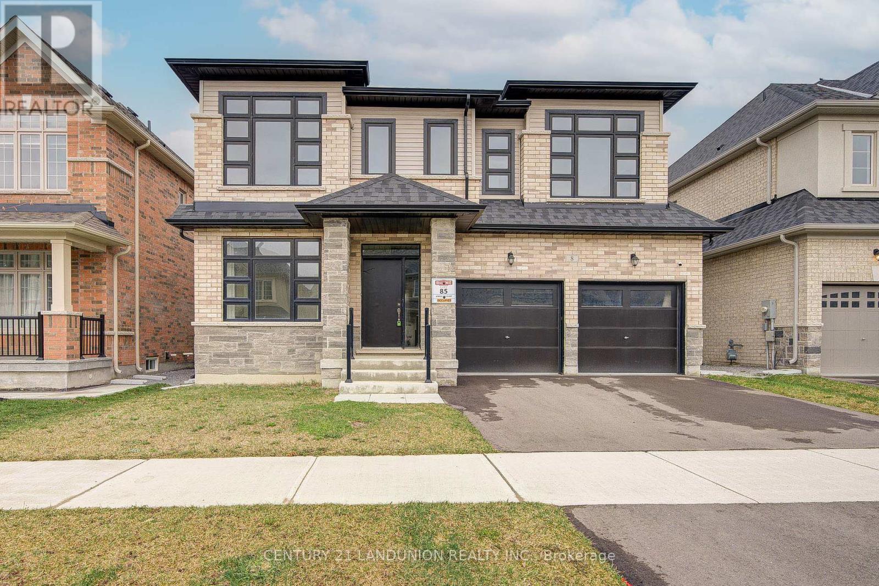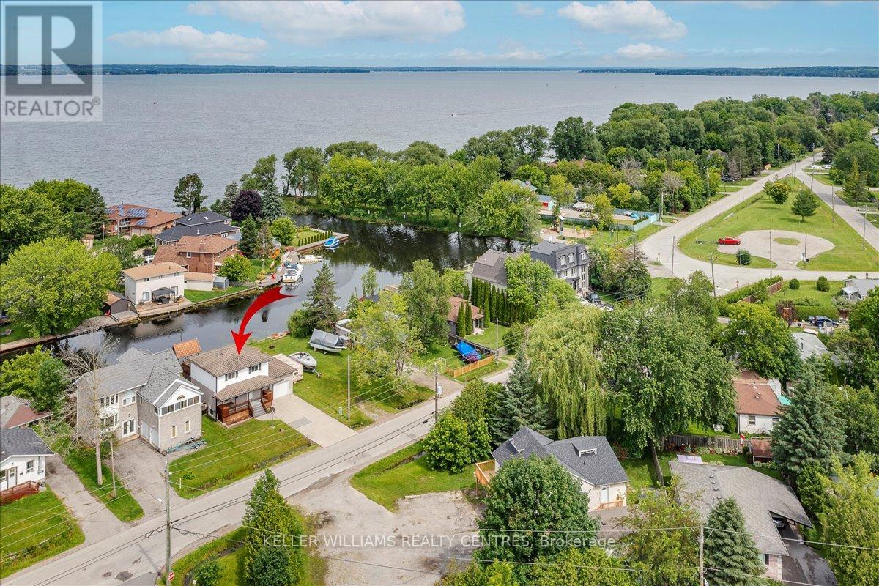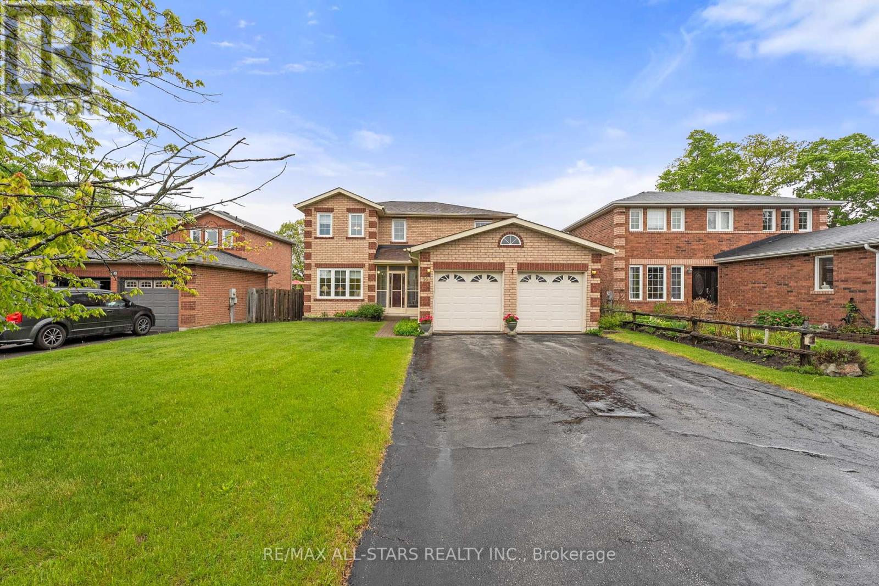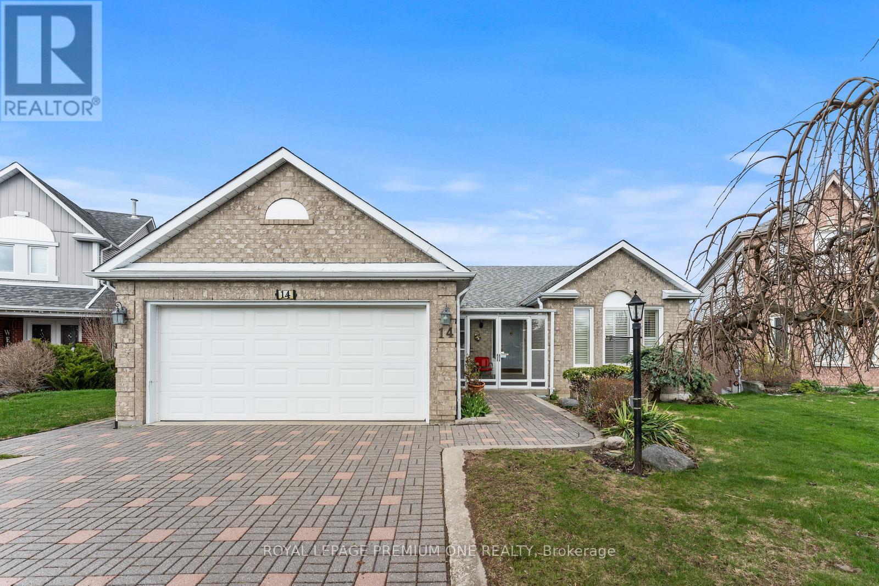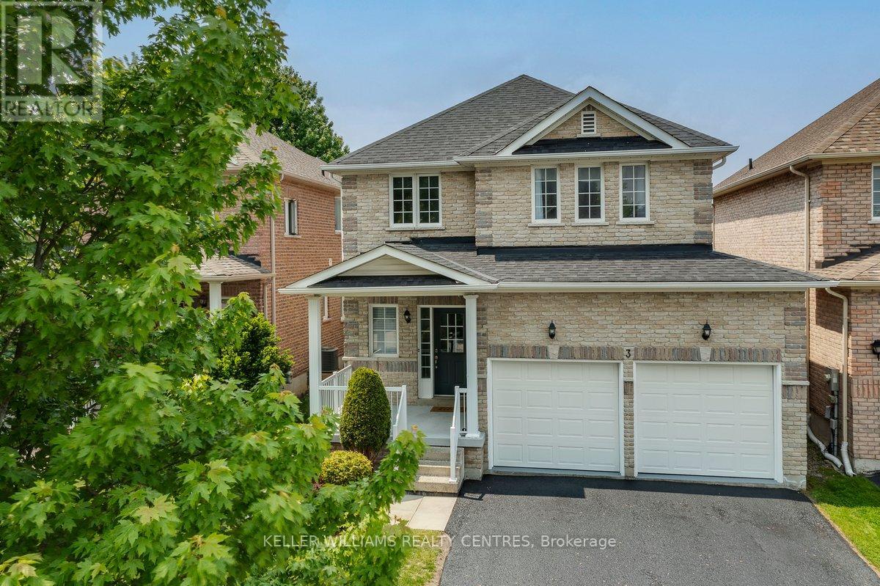Free account required
Unlock the full potential of your property search with a free account! Here's what you'll gain immediate access to:
- Exclusive Access to Every Listing
- Personalized Search Experience
- Favorite Properties at Your Fingertips
- Stay Ahead with Email Alerts
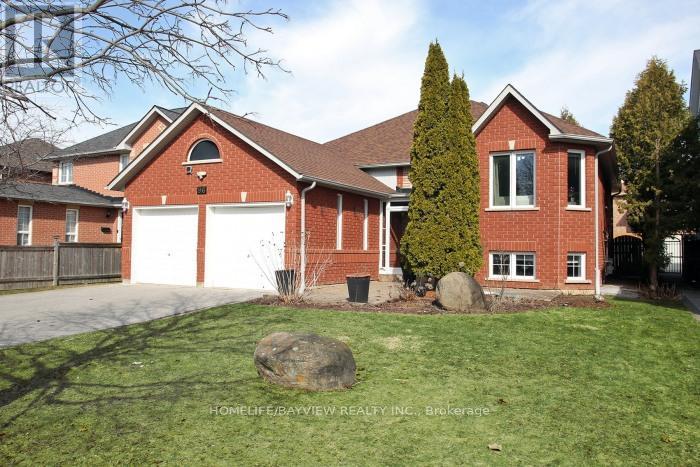
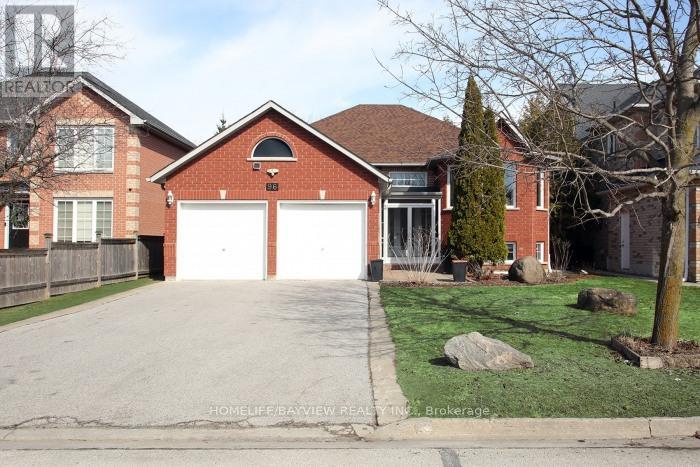
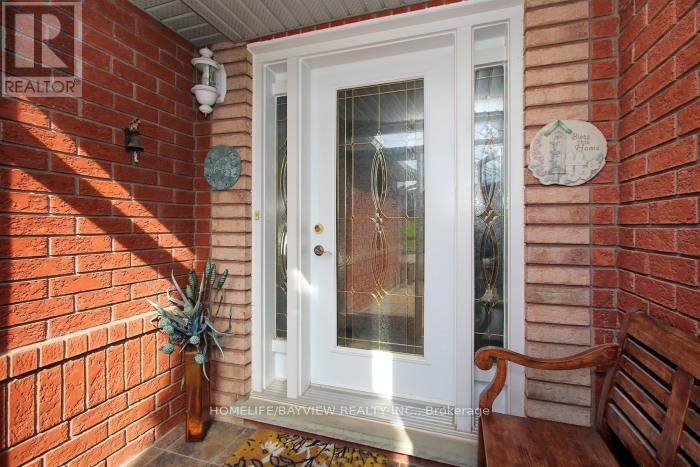
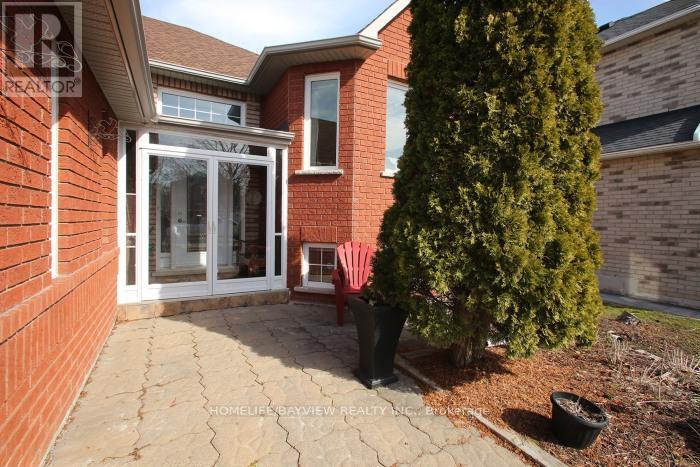
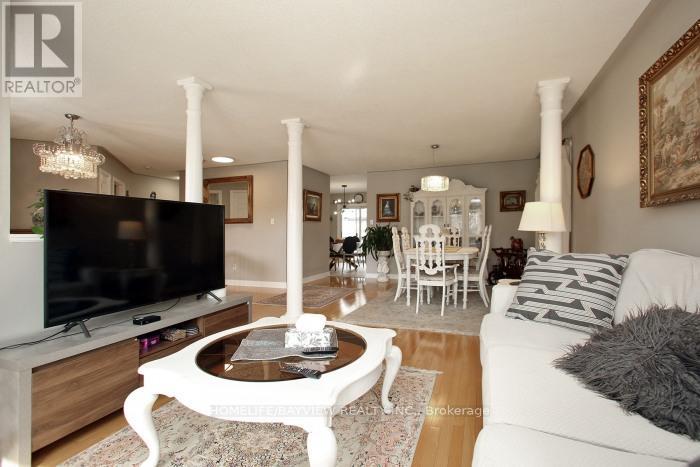
$949,900
96 FAIRWOOD DRIVE
Georgina, Ontario, Ontario, L4P3Y1
MLS® Number: N12053197
Property description
METICULOUSLY-MAINTAINED HOME IN A POPULAR NEIGHBOURHOOD * BUNGALOW RAISED ,FINISHED BASEMENT WITH OVERSIZED WINDOWS ,LARGE KICHEN IN THE BASEMENT WOULD BE AN IDEAL IN- LAW SUIET WITH TWO BEDROOMS PLUS DEN & 4 PC BATH 2025 ,APPROXIMATELY 2200 SQF OF BEUTIFULLY DESIGNED LIVING SPACE .FROM MOMENT TO STEP INTO THE SPACIOUS 13" CEILING FOYER WITH ***DIRECT GARAGE ACCESS, YOU WILL APPRECIATE THE BRIGHT ,OPEN CONCEPT LAYOUT . THE EAT -IN KITCHEN FEATURES A QUARTZ COUNTER TOP , AND A TIRED DECK OVERLOOKING THE VERY PRIVATE FULLY FENCED BACK YARD , IT MUST BE SEEN !THE PERFECT PLACE FOR YOUR FAMILY TO CALL HOME .READY TO MOVE WITHOUT ANY HIDDEN COSTS ***FURNACE 2024, WINDOWS 2025 ,LEADING FLOOR INSULATION FOAM UPGRADED 2025*** ,BASEMENT BATHROOM & FLOORS 2025 , GARAGE DOOR OPENER 2024 , PRIMARY ROOM STANDING SHOWER & MIRROR CABINET & TOILET 2025 ,POWDER ROOM MIRROR CABINET & QUARTZ 2025, ROOF TOP ALL SEASON DECK *** WALK TO ELEMENTARY & SECONDARY SCHOOLS, PARK & WALMART ,BANK &RESTURANT , PUBLIC TRANSIT ,6 MINUTES TO HIGHWAY 404 ,THIS UNIQUE OPPORTUNITY WONT LAST LONG ,DONT MISS OUT !
Building information
Type
*****
Amenities
*****
Appliances
*****
Architectural Style
*****
Basement Features
*****
Basement Type
*****
Construction Status
*****
Construction Style Attachment
*****
Cooling Type
*****
Exterior Finish
*****
Fireplace Present
*****
FireplaceTotal
*****
Fire Protection
*****
Flooring Type
*****
Foundation Type
*****
Heating Fuel
*****
Heating Type
*****
Size Interior
*****
Stories Total
*****
Utility Water
*****
Land information
Access Type
*****
Amenities
*****
Fence Type
*****
Landscape Features
*****
Sewer
*****
Size Depth
*****
Size Frontage
*****
Size Irregular
*****
Size Total
*****
Surface Water
*****
Rooms
Ground level
Bedroom 2
*****
Primary Bedroom
*****
Eating area
*****
Kitchen
*****
Dining room
*****
Living room
*****
Foyer
*****
Basement
Family room
*****
Kitchen
*****
Dining room
*****
Laundry room
*****
Bathroom
*****
Den
*****
Bedroom 4
*****
Bedroom 3
*****
Ground level
Bedroom 2
*****
Primary Bedroom
*****
Eating area
*****
Kitchen
*****
Dining room
*****
Living room
*****
Foyer
*****
Basement
Family room
*****
Kitchen
*****
Dining room
*****
Laundry room
*****
Bathroom
*****
Den
*****
Bedroom 4
*****
Bedroom 3
*****
Courtesy of HOMELIFE/BAYVIEW REALTY INC.
Book a Showing for this property
Please note that filling out this form you'll be registered and your phone number without the +1 part will be used as a password.
