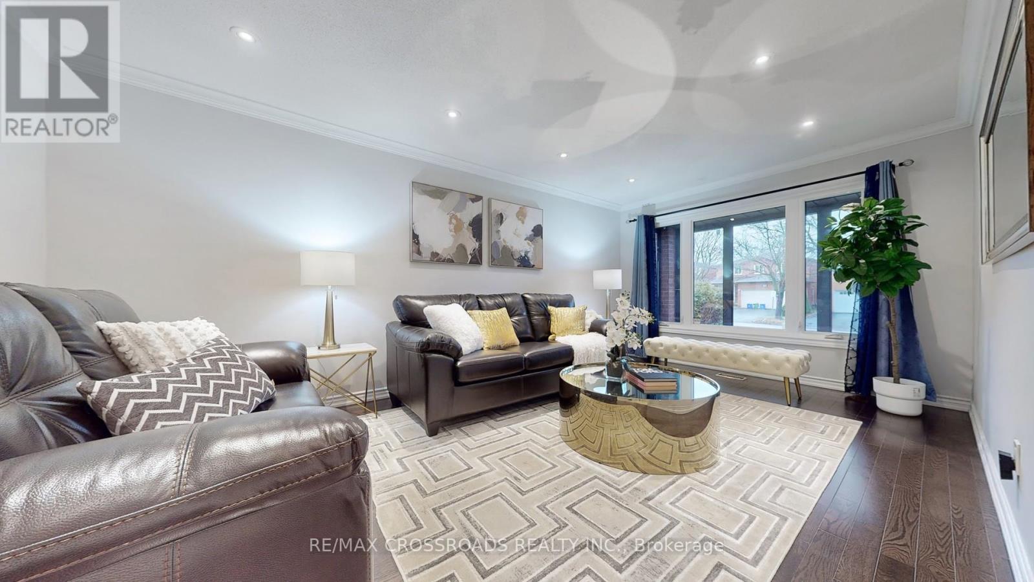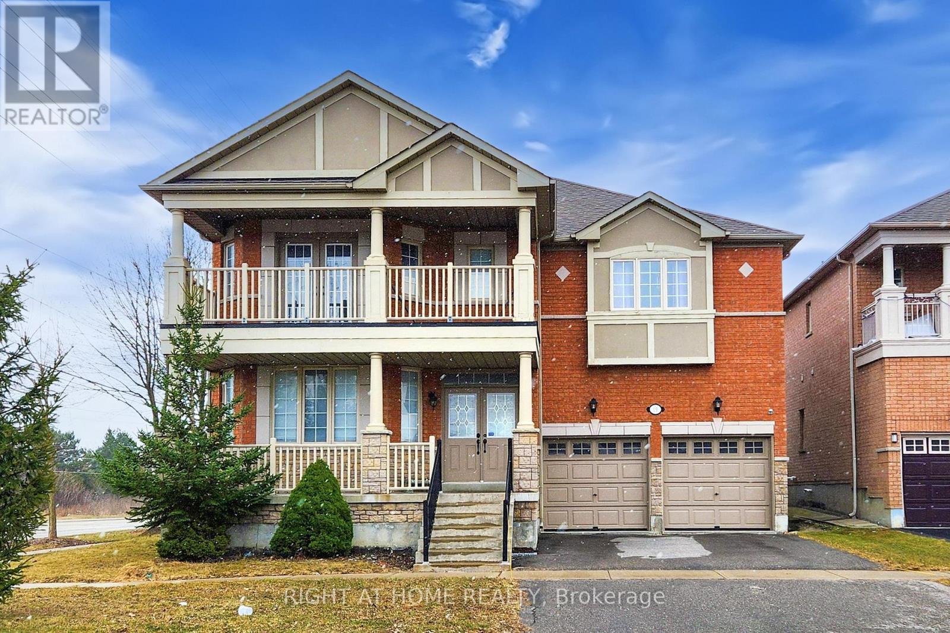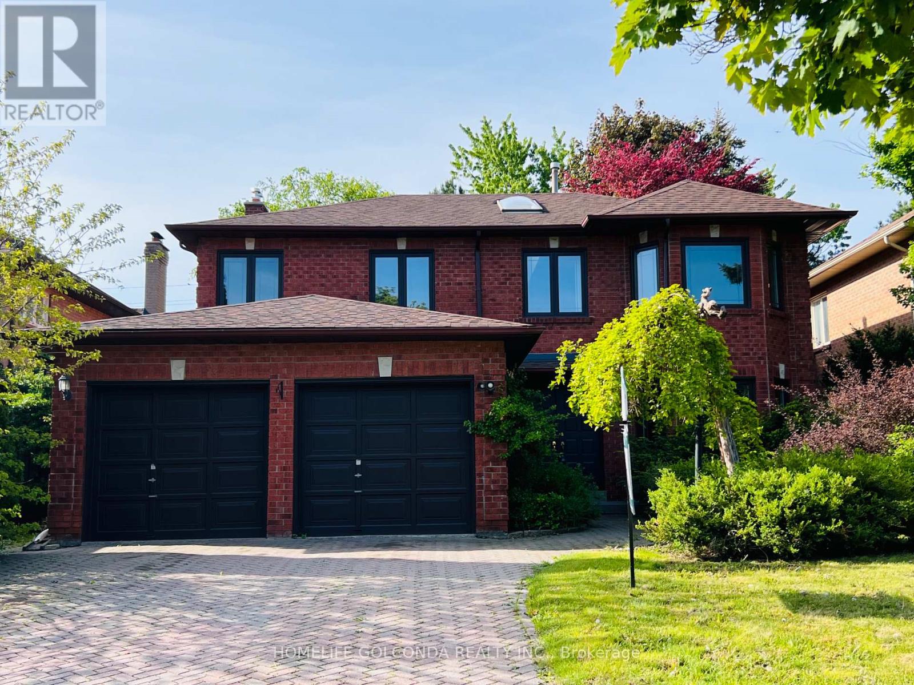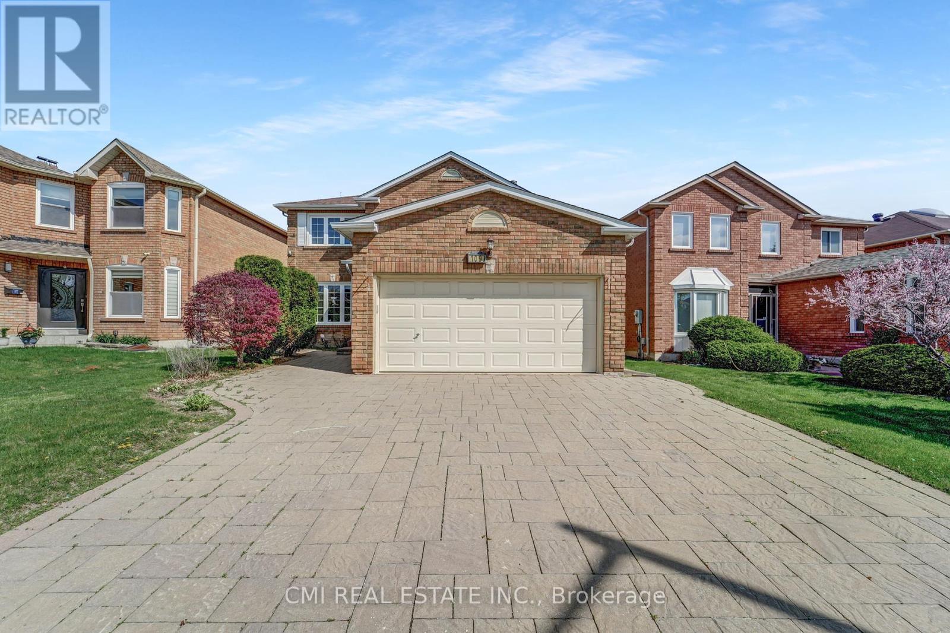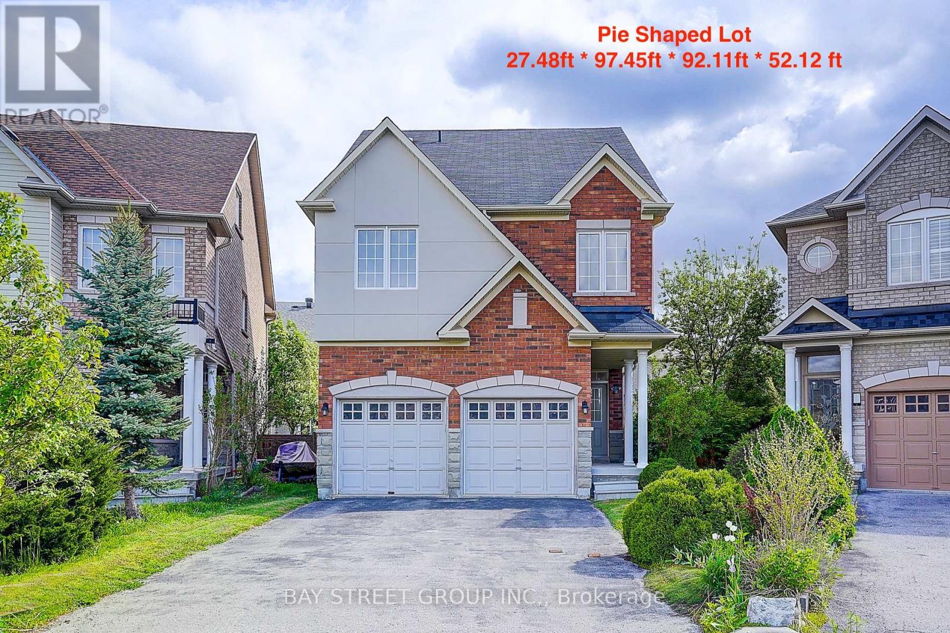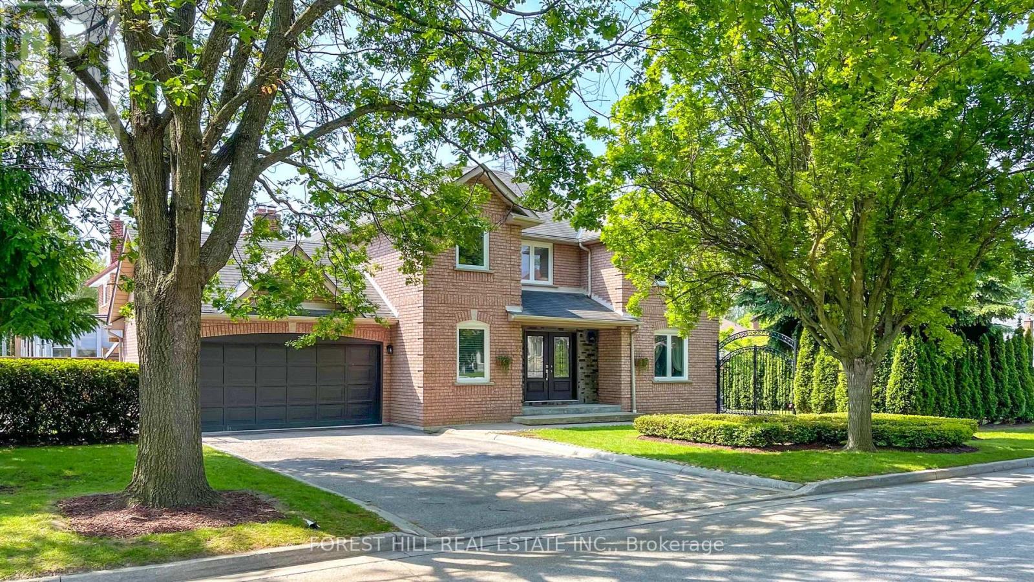Free account required
Unlock the full potential of your property search with a free account! Here's what you'll gain immediate access to:
- Exclusive Access to Every Listing
- Personalized Search Experience
- Favorite Properties at Your Fingertips
- Stay Ahead with Email Alerts
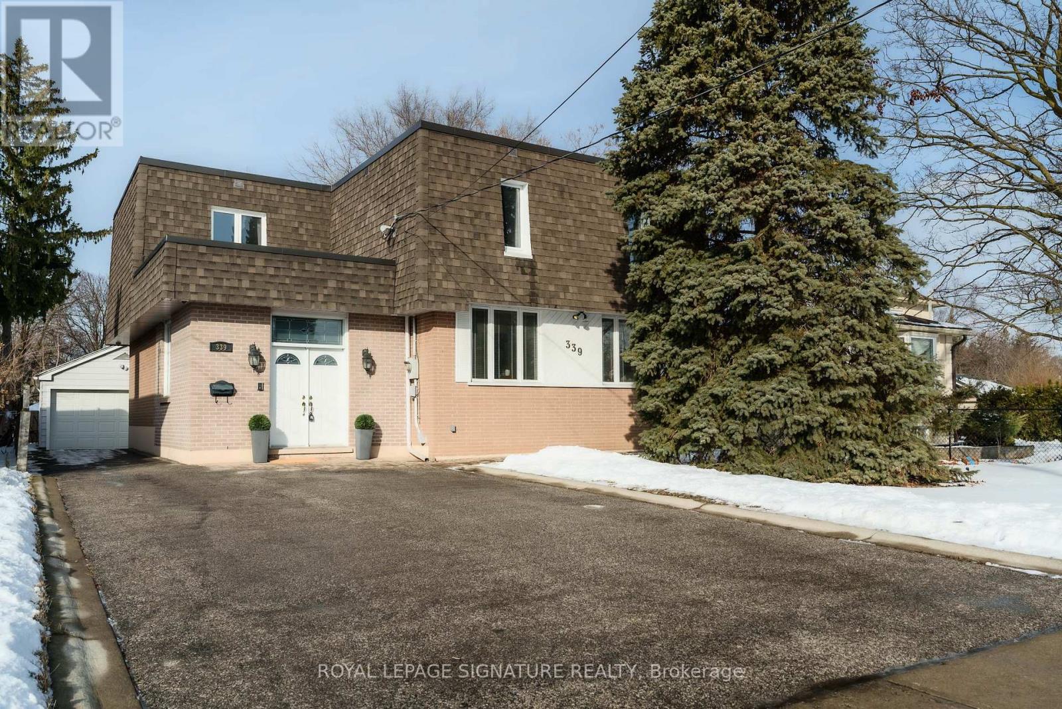
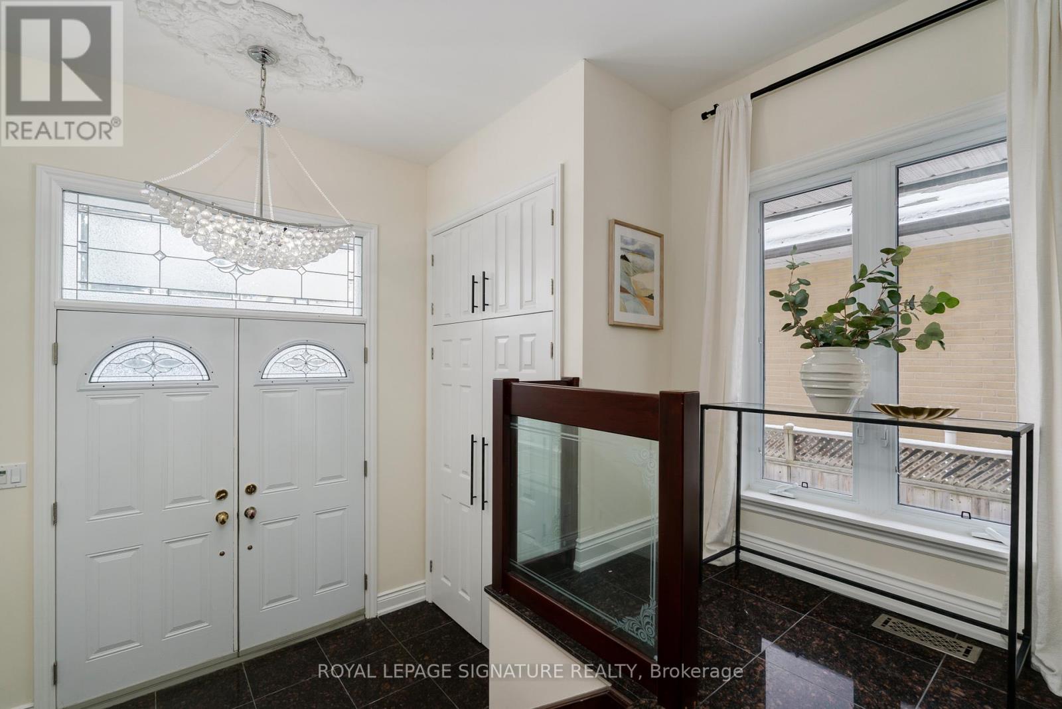
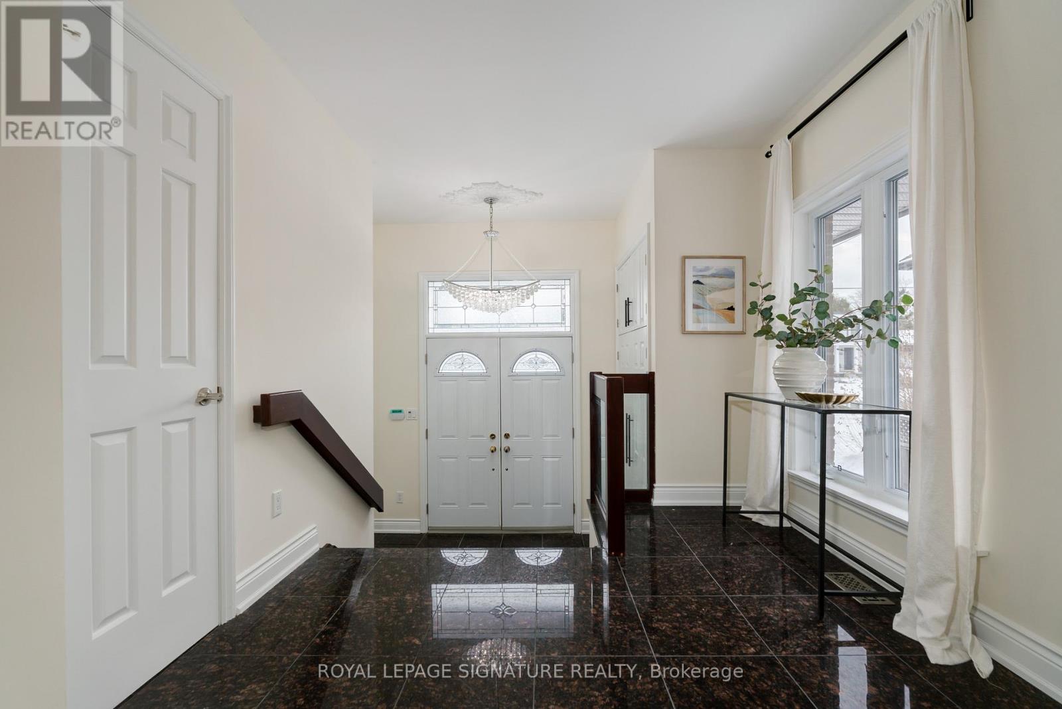
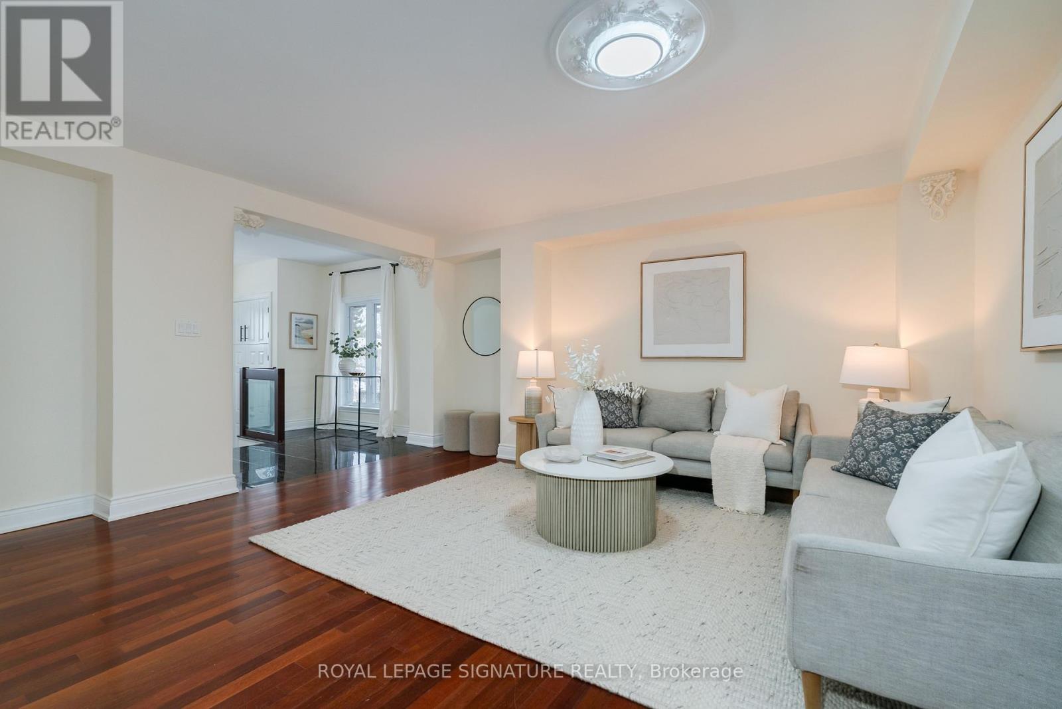
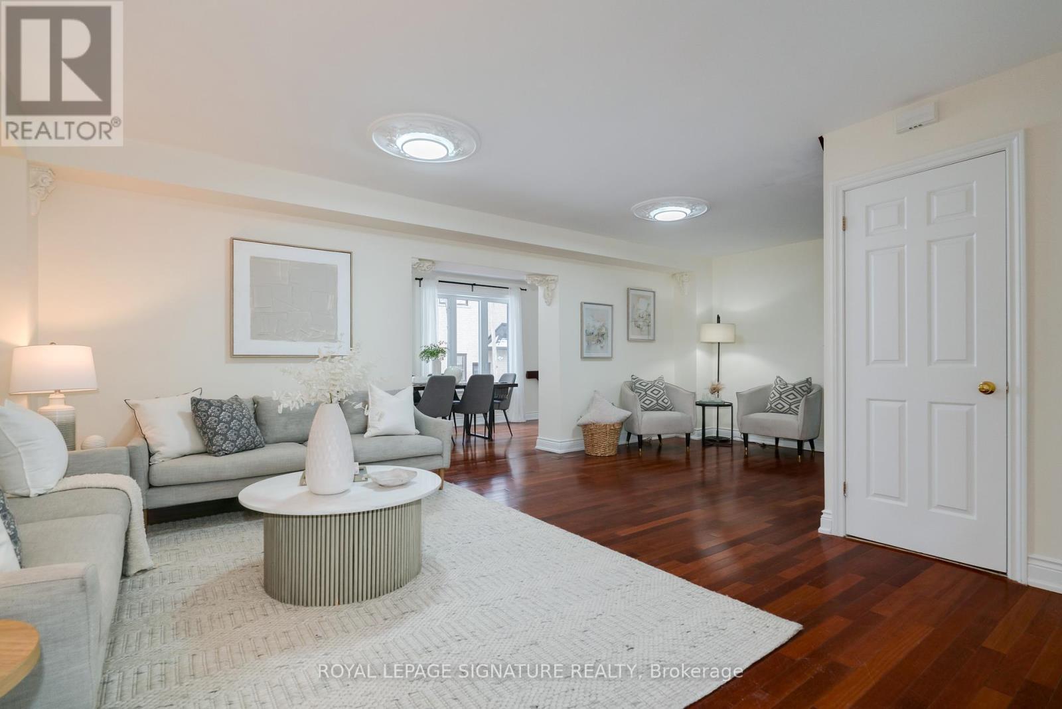
$1,475,000
339 ELMWOOD AVENUE
Richmond Hill, Ontario, Ontario, L4C1L7
MLS® Number: N12051791
Property description
Welcome to 339 Elmwood Ave located in the highly sought after Beverley Acres neighborhood in Richmond Hill. Top school district! This spacious 4200sqft home is perfect for multigenerational families w/ 4 generously sized Bedrooms on the upper level incl. a massive primary bedroom w/ ensuite; a 2nd primary bedroom w/ ensuite on the main level; + an additional 6th bedroom in the basement. It is also perfect to easily convert the basement to a large income generating 1 or 2 bed apartment. Sellers took meticulous care of this home for over 3 decades which you can feel immense pride of ownership. Major work done on the home spending more than $500k on front & rear additions & renovated top to bottom (see feature sheet for more details). High ceilings & attention to detail in the front foyer & as you make your way to the open concept living space you can feel the size of this home with access to the bright & spacious dining room overlooking the tree-lined backyard, the functional high-end designer kitchen w/ beautiful Italian tiles & top of the line appliances, rare main floor primary bedroom w/ ensuite & the gorgeous wood staircase to the upper level & a perfectly placed skylight provides a ton of natural light. The spacious basement offers a 6th bedroom, 3pc wash, rec room, custom laundry, storage, stunning solid oak bar & cozy family room w/ white paneled walls & exposed brick. Very charming curb appeal feat; manicured front lawn & mature pine tree + convenient detached garage w/ extra storage space + paved driveway providing plenty of parking. Tranquil backyard space can be a blank canvas to create your dream backyard or just simply kick back, relax & enjoy. The location offers access to several premium schools at all levels incl; eligibility for the IB program at Bayview Secondary, AP Program at Richmond Hill HS, French emersion at Langstaff Secondary & private schools; Toronto & Richmond Hill Montessori & Holy Trinity. See feature sheet for more details!!
Building information
Type
*****
Appliances
*****
Basement Development
*****
Basement Type
*****
Construction Style Attachment
*****
Cooling Type
*****
Exterior Finish
*****
Fire Protection
*****
Flooring Type
*****
Foundation Type
*****
Half Bath Total
*****
Heating Fuel
*****
Heating Type
*****
Size Interior
*****
Stories Total
*****
Utility Water
*****
Land information
Amenities
*****
Sewer
*****
Size Depth
*****
Size Frontage
*****
Size Irregular
*****
Size Total
*****
Rooms
Main level
Primary Bedroom
*****
Family room
*****
Living room
*****
Dining room
*****
Kitchen
*****
Lower level
Bedroom
*****
Laundry room
*****
Recreational, Games room
*****
Second level
Bedroom 5
*****
Bedroom 4
*****
Bedroom 3
*****
Primary Bedroom
*****
Main level
Primary Bedroom
*****
Family room
*****
Living room
*****
Dining room
*****
Kitchen
*****
Lower level
Bedroom
*****
Laundry room
*****
Recreational, Games room
*****
Second level
Bedroom 5
*****
Bedroom 4
*****
Bedroom 3
*****
Primary Bedroom
*****
Courtesy of ROYAL LEPAGE SIGNATURE REALTY
Book a Showing for this property
Please note that filling out this form you'll be registered and your phone number without the +1 part will be used as a password.
