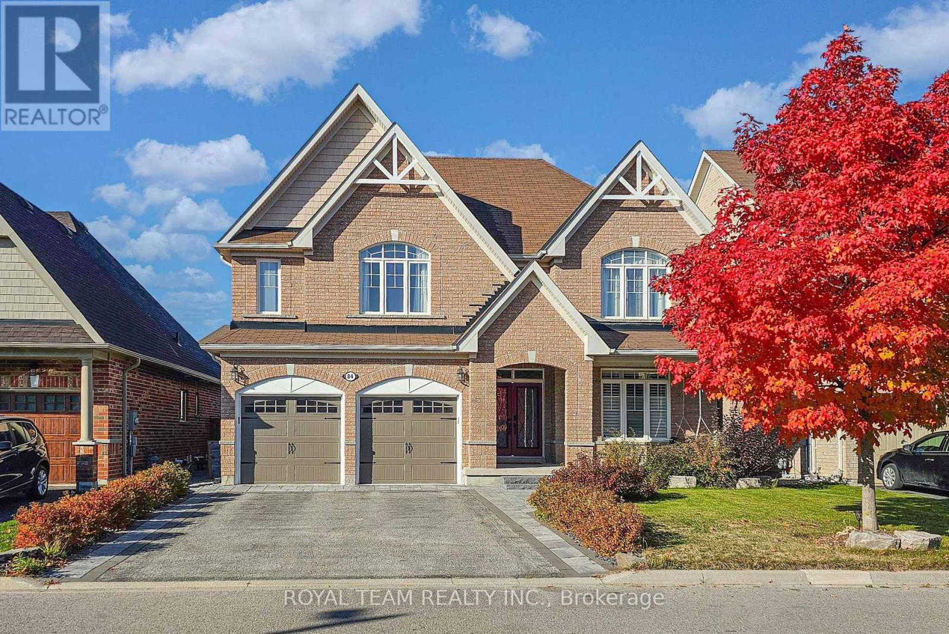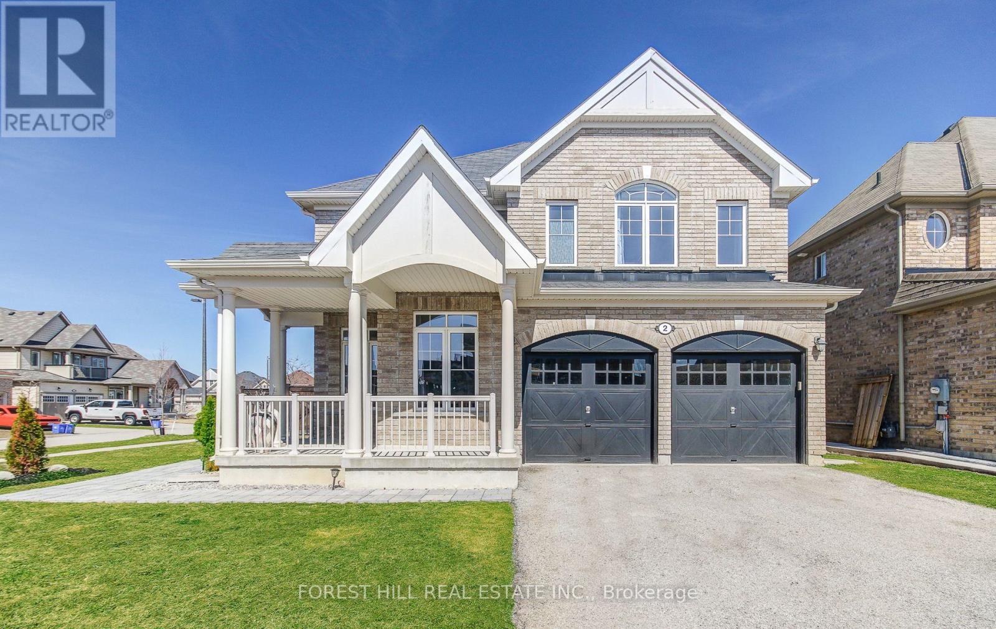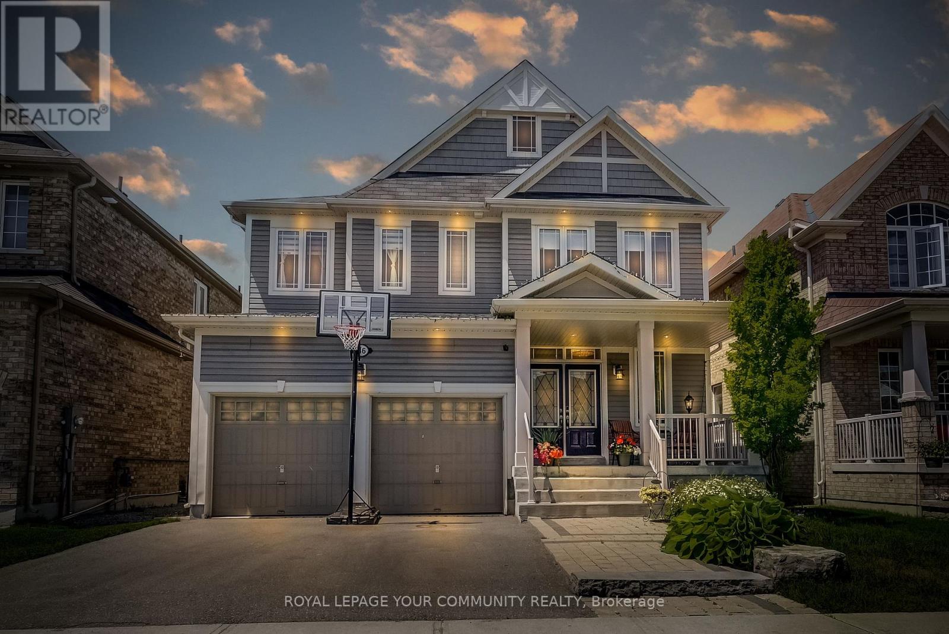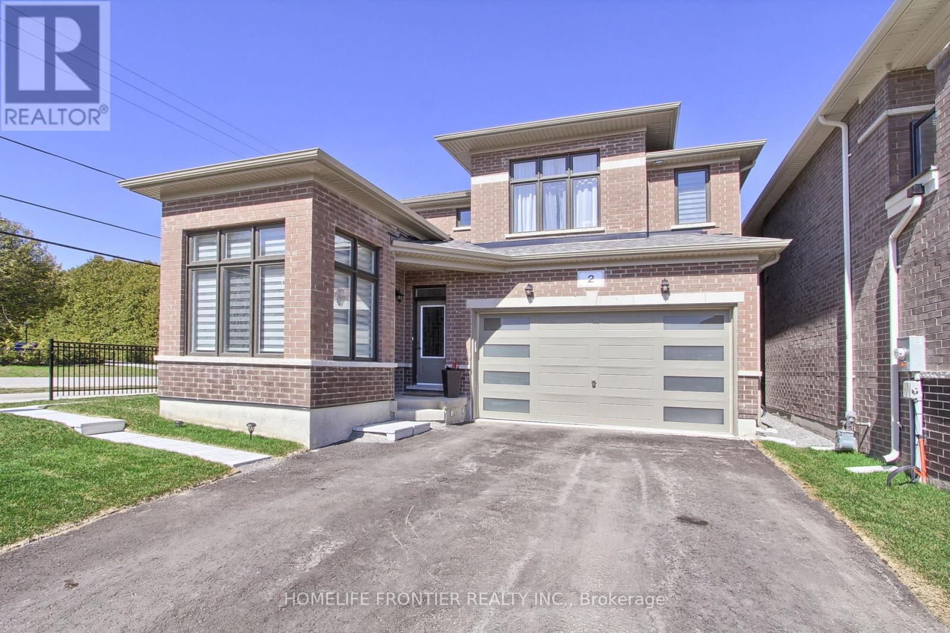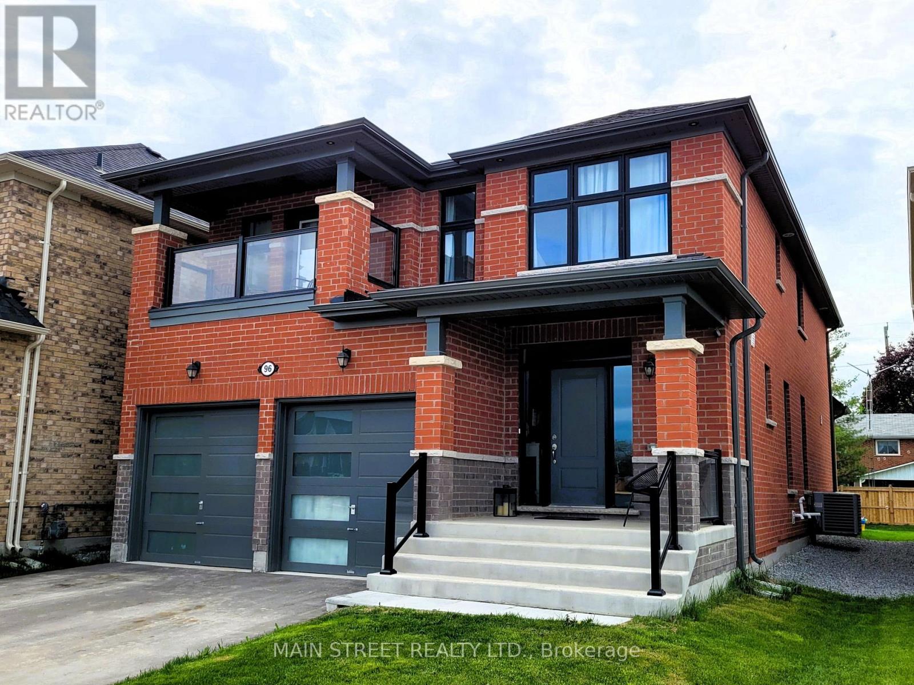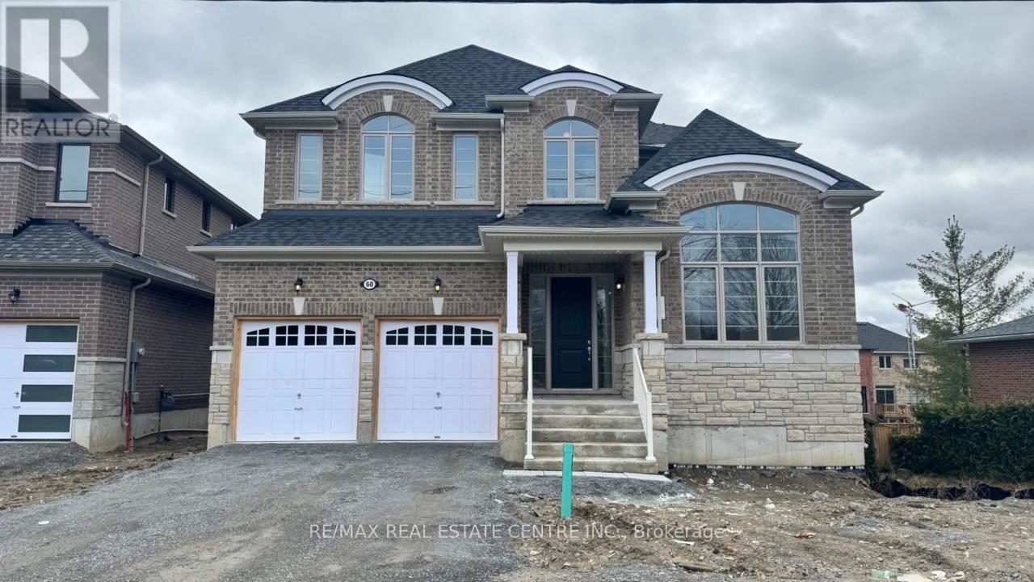Free account required
Unlock the full potential of your property search with a free account! Here's what you'll gain immediate access to:
- Exclusive Access to Every Listing
- Personalized Search Experience
- Favorite Properties at Your Fingertips
- Stay Ahead with Email Alerts
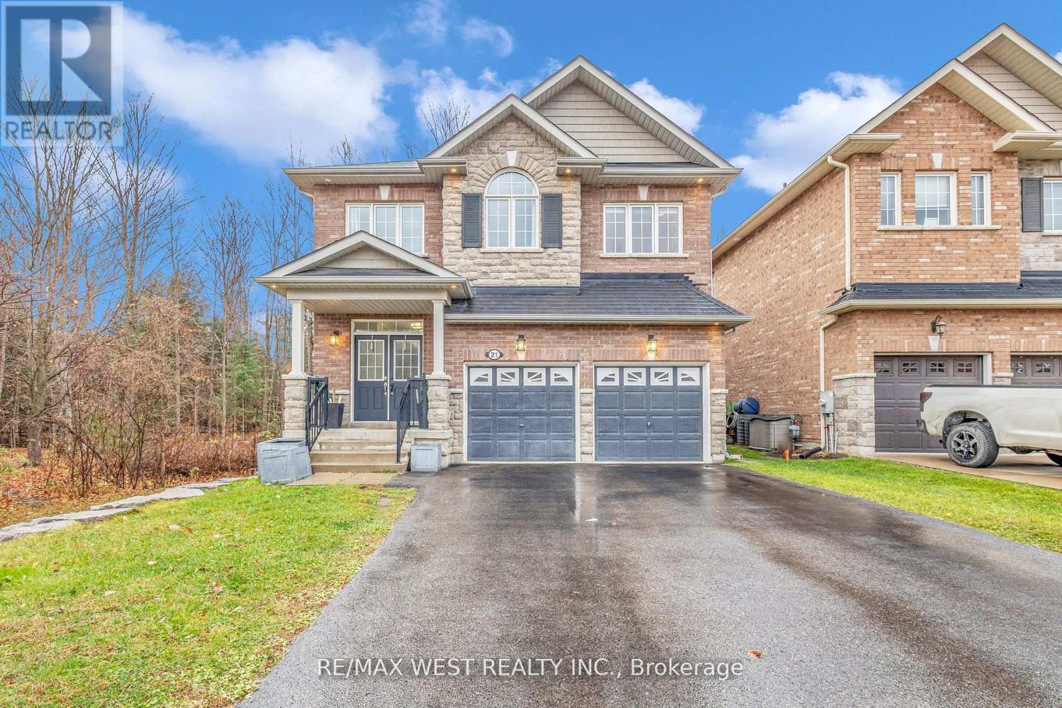
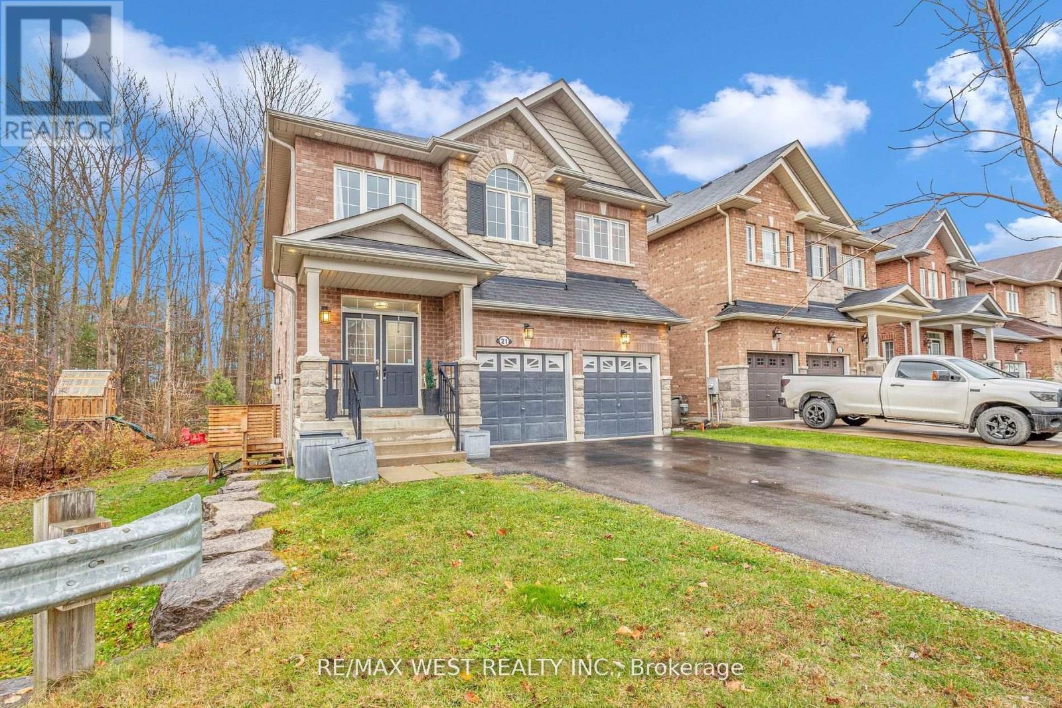
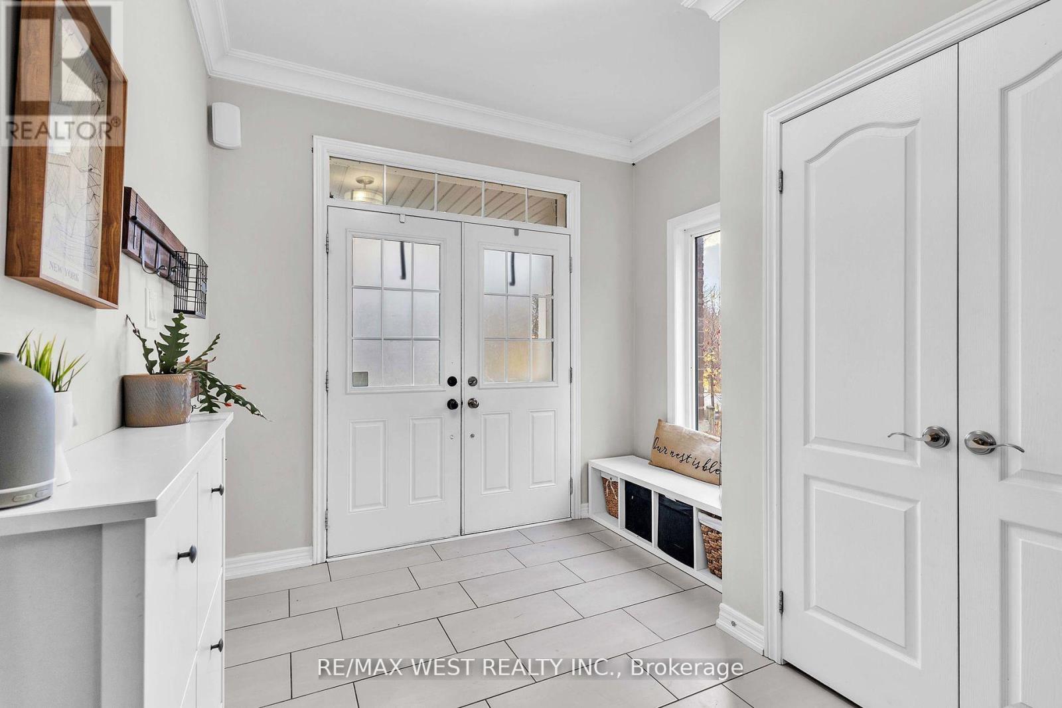
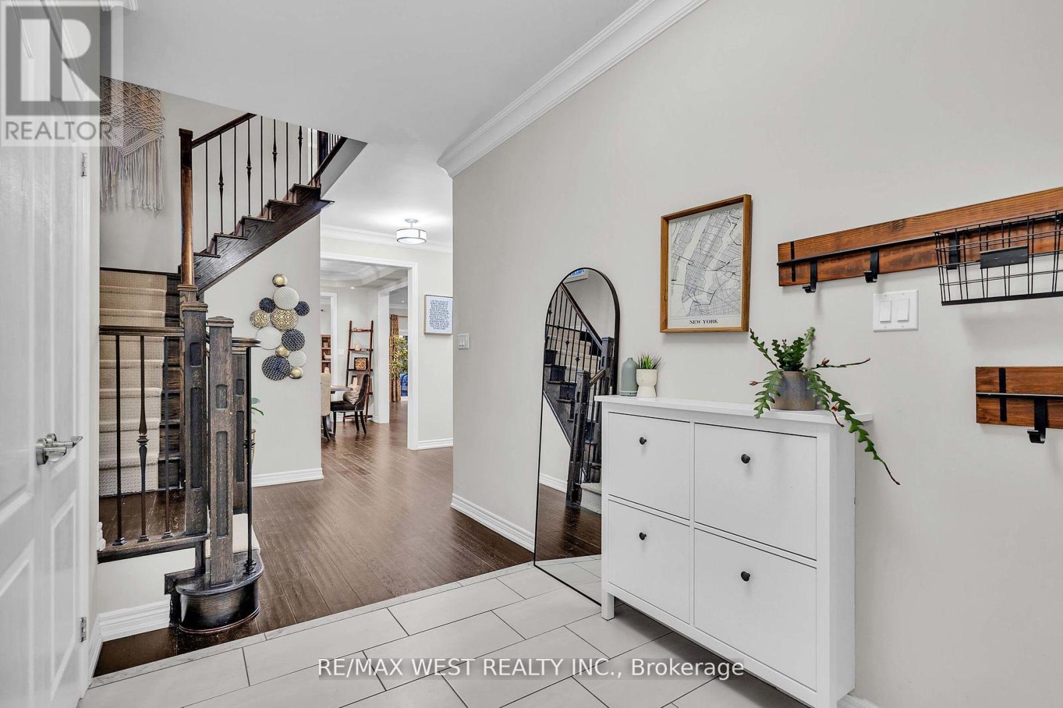
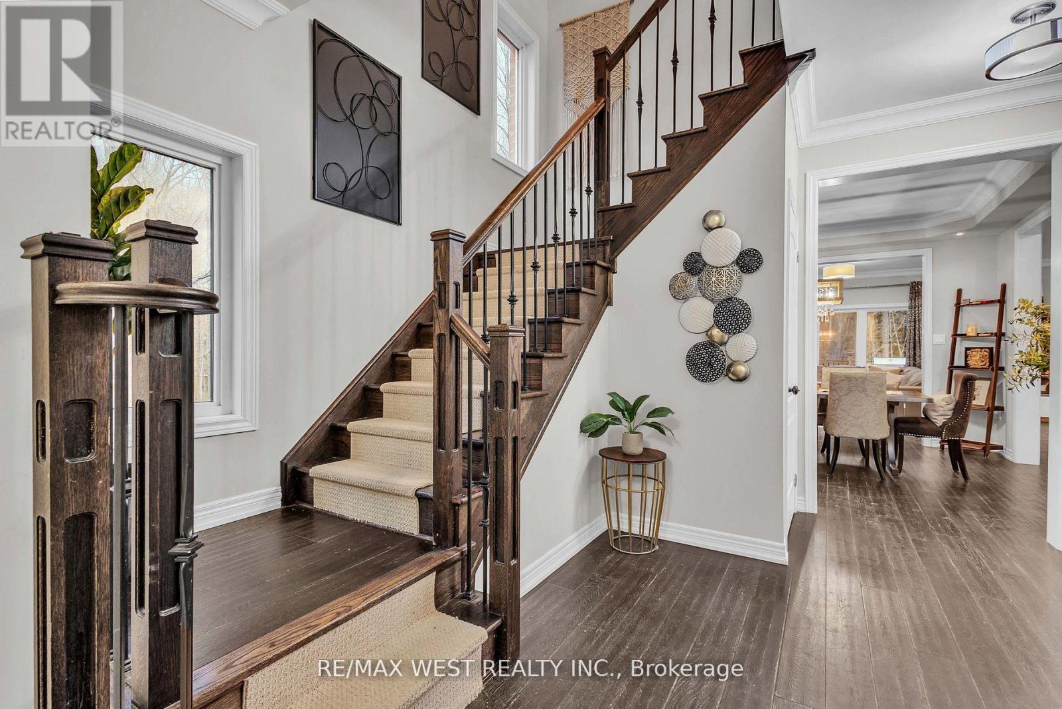
$1,299,000
21 SCOTIA ROAD
Georgina, Ontario, Ontario, L0E1R0
MLS® Number: N12042270
Property description
Very rare opportunity to own a stunning 2600 sq ft model home and have your very own private forest. This Gorgeous 4+1bedroom, 5 bathrooms model home has all the high-end finishing's. Upgraded kitchen, light fixtures, hardwood floors, vanities, crown molding and so much more! Laundry is conveniently located on the upper floor. The beautifully finished basement has a separate entrance with a large entertainment area and kitchenette/bar. Also offers an extra room that can be used for additional sleeping for guests or in-laws and a 3 piece bathroom. This property has the best of both worlds. The luxury of living in a new home and the privacy and tranquility of approx. 271x142 wooded area (approx. 3/4 of an acre) for kids to play and explore. This one is a must see! **EXTRAS** Furnace -Owned
Building information
Type
*****
Appliances
*****
Basement Development
*****
Basement Features
*****
Basement Type
*****
Construction Style Attachment
*****
Cooling Type
*****
Exterior Finish
*****
Fireplace Present
*****
Flooring Type
*****
Foundation Type
*****
Half Bath Total
*****
Heating Fuel
*****
Heating Type
*****
Size Interior
*****
Stories Total
*****
Utility Water
*****
Land information
Sewer
*****
Size Depth
*****
Size Frontage
*****
Size Irregular
*****
Size Total
*****
Rooms
Upper Level
Bedroom 4
*****
Bedroom 3
*****
Bedroom 2
*****
Primary Bedroom
*****
Main level
Dining room
*****
Living room
*****
Eating area
*****
Kitchen
*****
Basement
Recreational, Games room
*****
Upper Level
Bedroom 4
*****
Bedroom 3
*****
Bedroom 2
*****
Primary Bedroom
*****
Main level
Dining room
*****
Living room
*****
Eating area
*****
Kitchen
*****
Basement
Recreational, Games room
*****
Courtesy of RE/MAX WEST REALTY INC.
Book a Showing for this property
Please note that filling out this form you'll be registered and your phone number without the +1 part will be used as a password.
