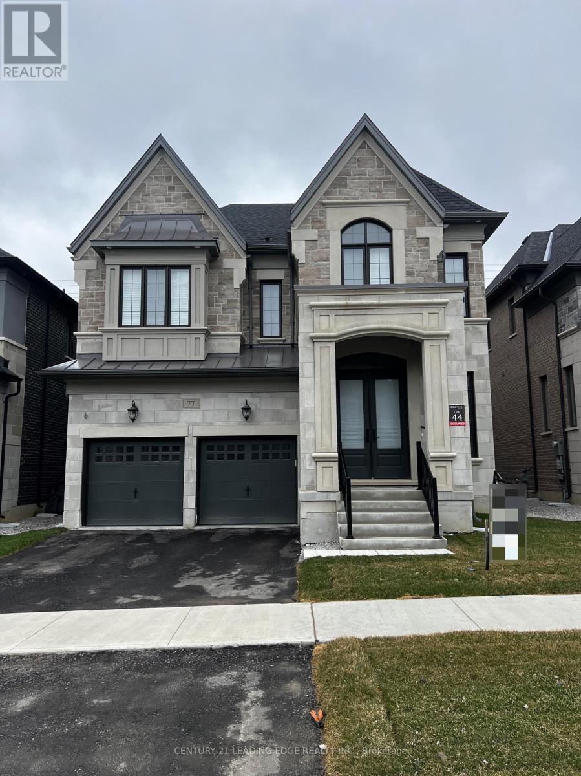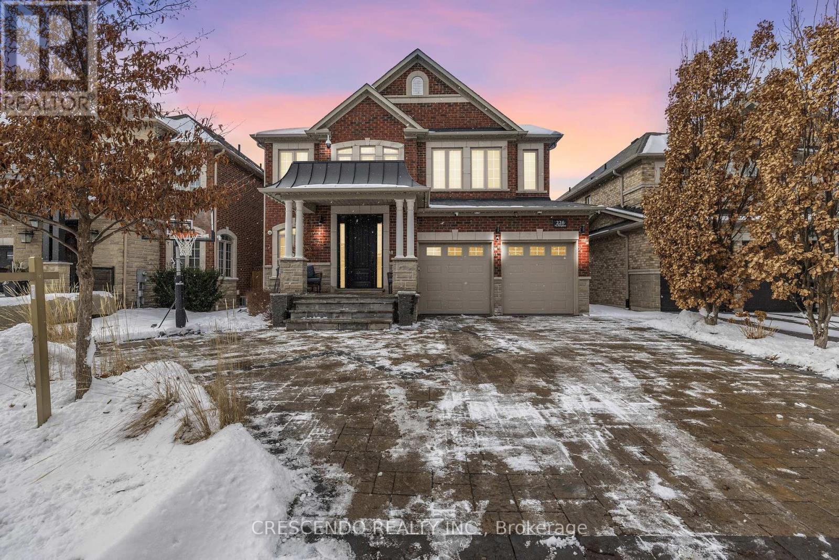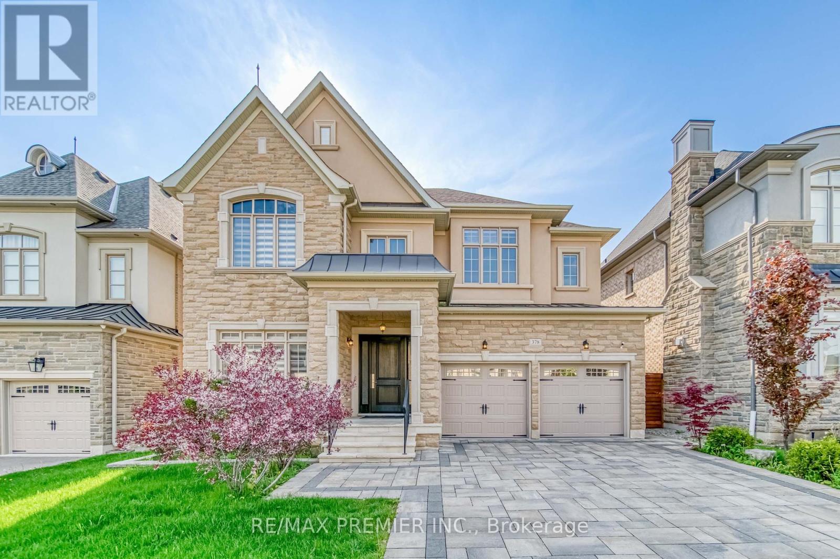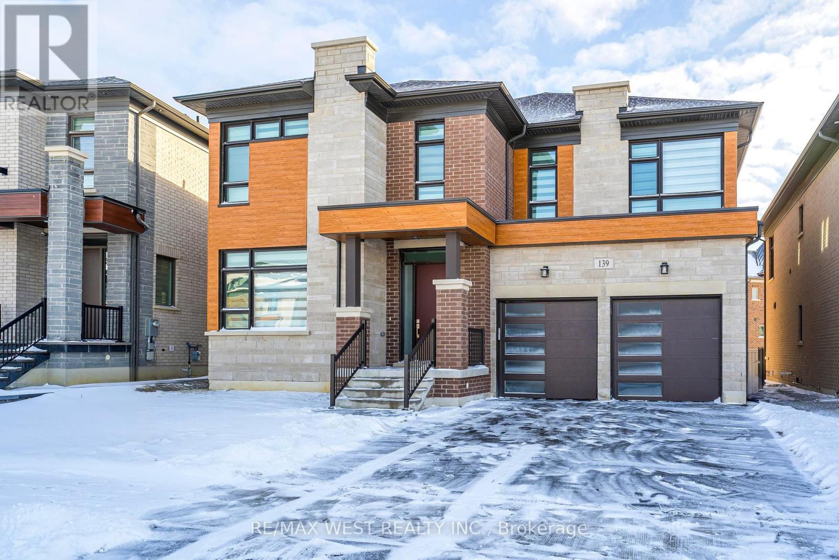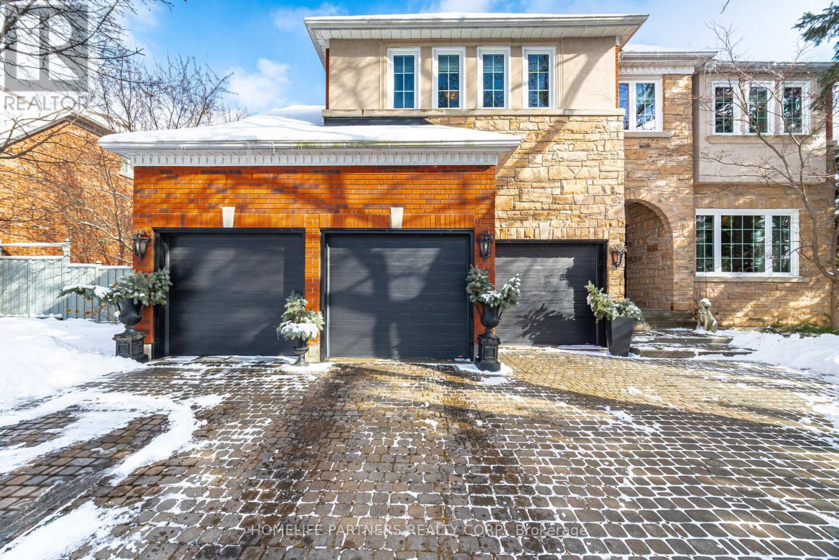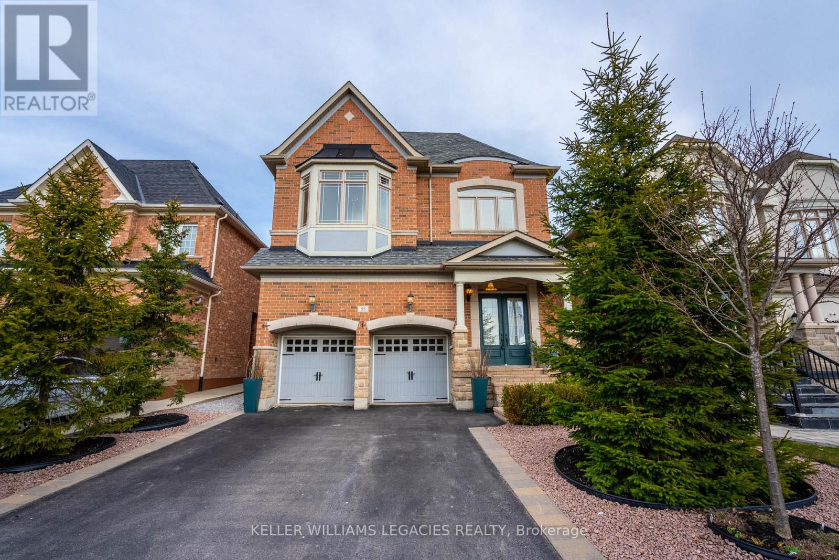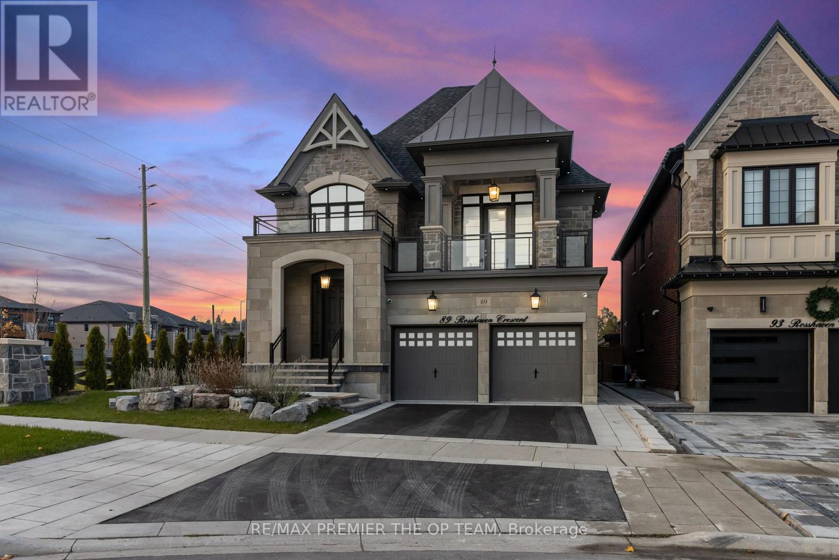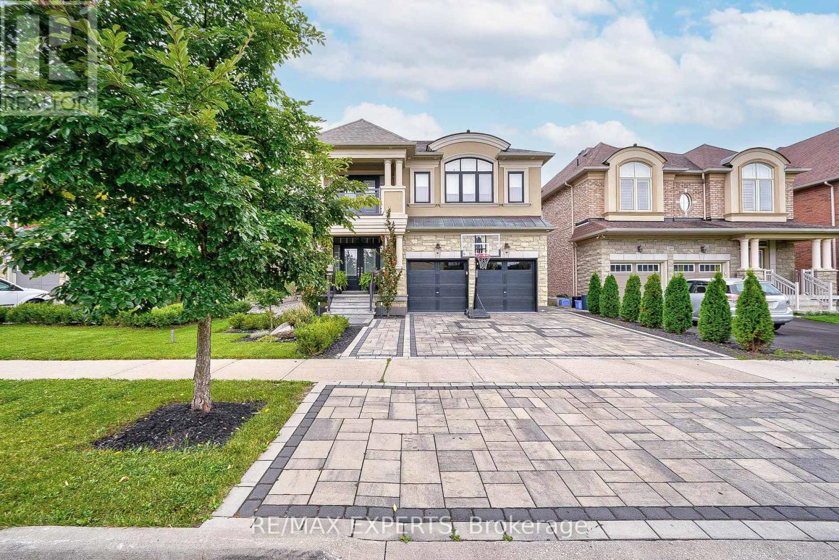Free account required
Unlock the full potential of your property search with a free account! Here's what you'll gain immediate access to:
- Exclusive Access to Every Listing
- Personalized Search Experience
- Favorite Properties at Your Fingertips
- Stay Ahead with Email Alerts
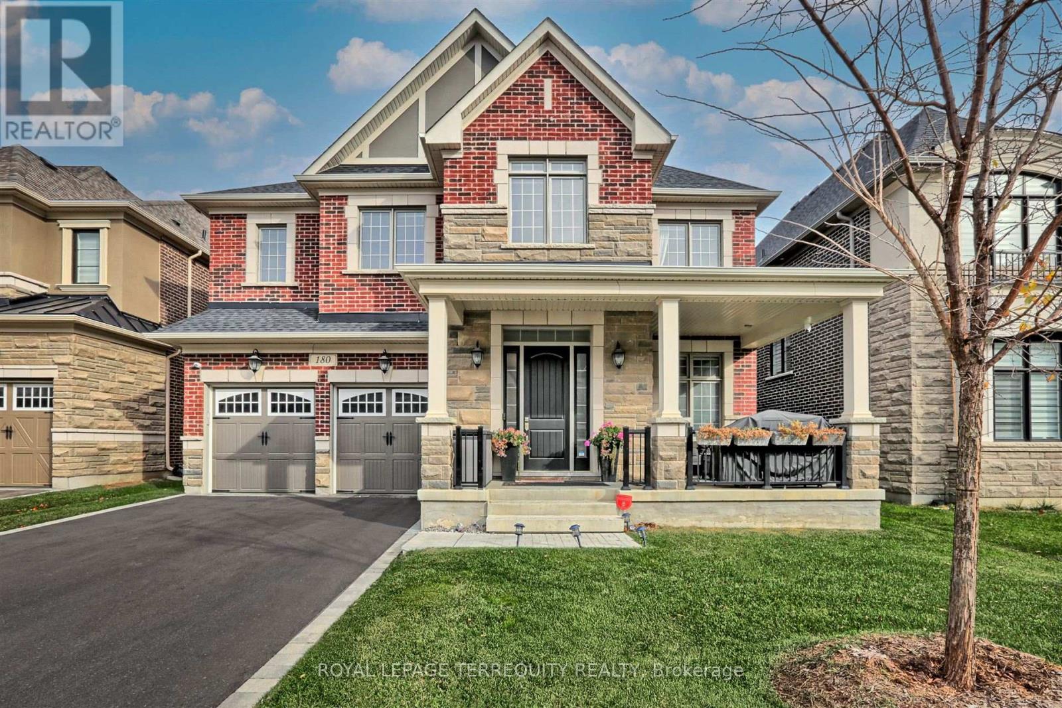
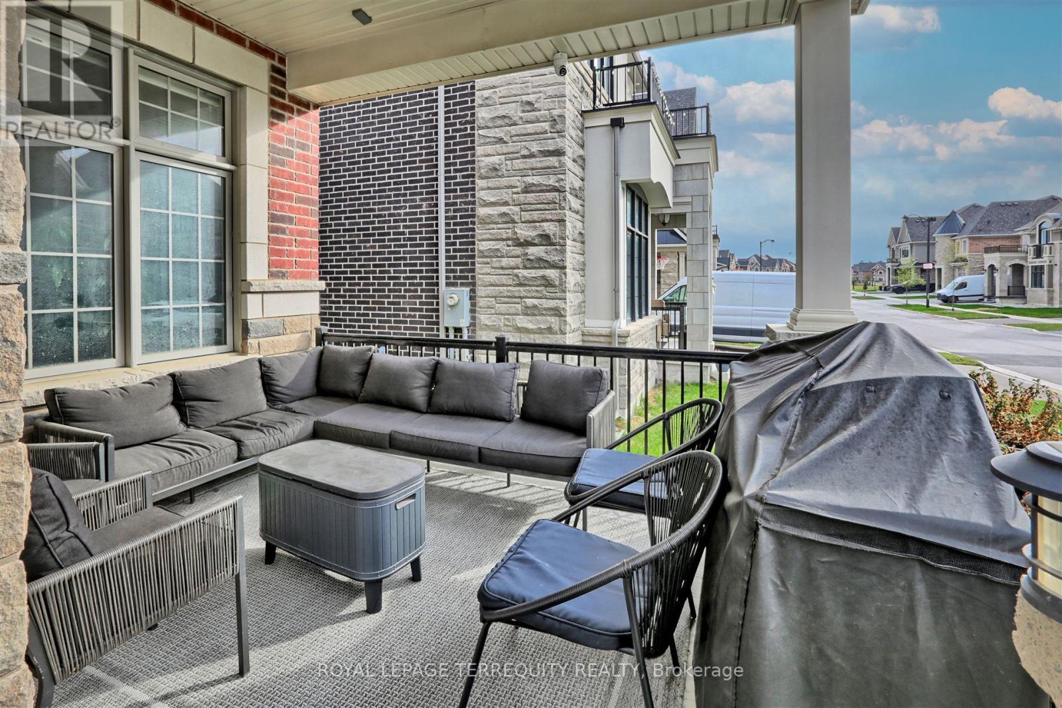
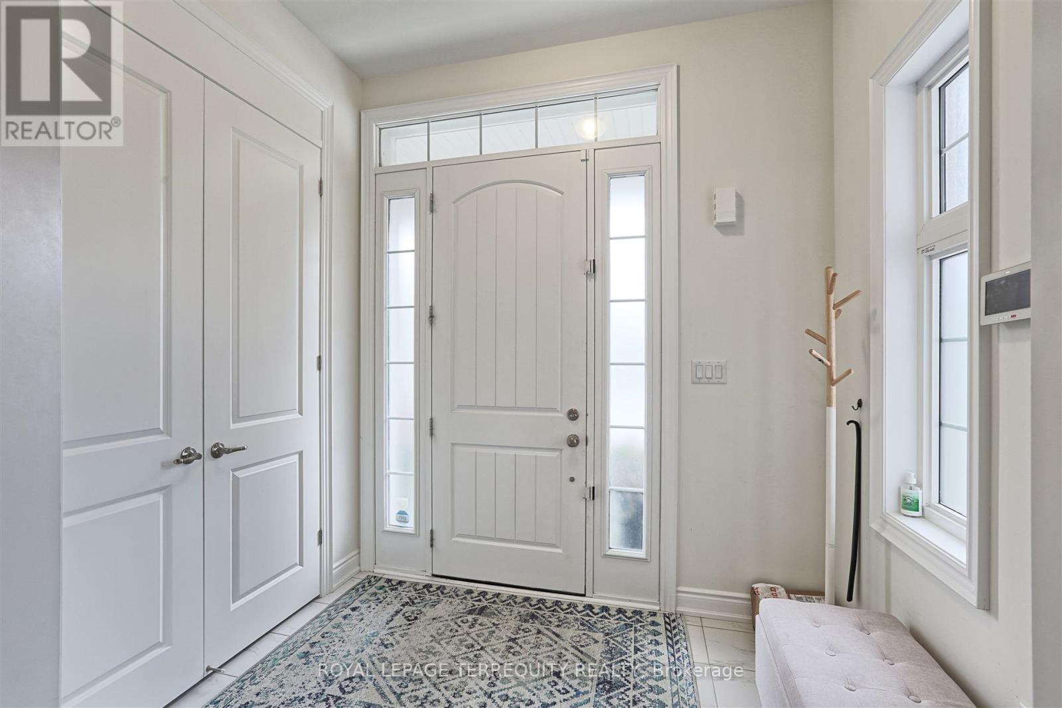
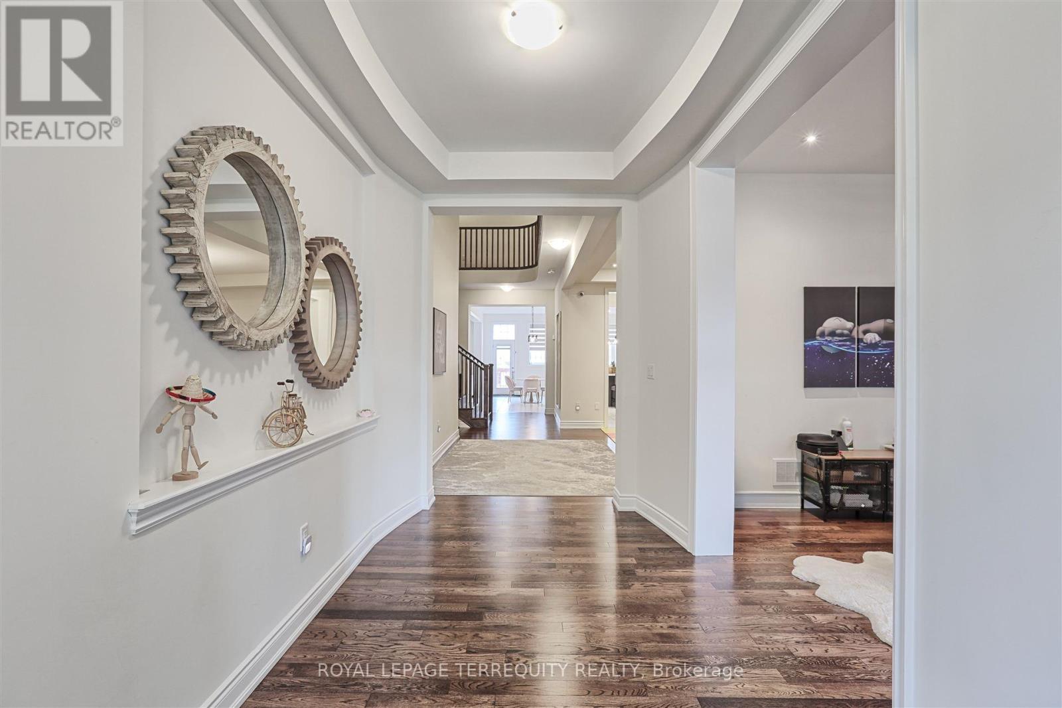
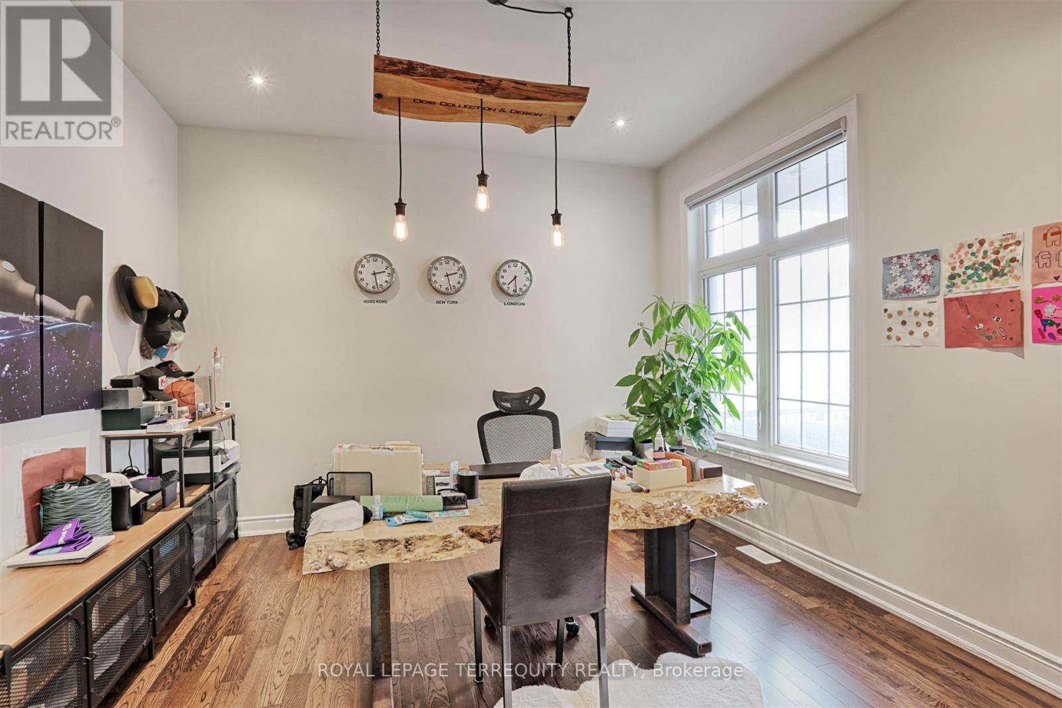
$2,650,000
180 KLEIN MILLS ROAD
Vaughan, Ontario, Ontario, L4H4W4
MLS® Number: N12037647
Property description
Welcome to this magnificent 4,800 sqft home, ideally situated in the prestigious Kleinburg Summit community. Set on a premium 50 ft lot, this home is surrounded by scenic parks and trails, offering a perfect blend of tranquility and accessibility. The main floor is upgraded with 10 ft ceilings in the family room and 9 ft ceilings throughout the second floor, enhancing the open and airy feel of the space. Beautiful hardwood floors flow seamlessly across both levels, adding warmth and elegance throughout. The gourmet kitchen features stunning granite countertops, a large island, a morning kitchen, and a Butler's Pantry for additional prep space. The spacious great room showcases a striking vaulted ceiling, while the formal foyer and den are complemented by stylish tray ceilings.Upstairs, youll find three full bathrooms, all beautifully designed with high-end finishes. The Primary suite is a true retreat, complete with a tray ceiling and a luxurious ensuite bathroom. An oak staircase adds a touch of sophistication to the home, while the semi-walkout basement with extra-large windows provides ample natural light and the potential for future customization. This Energy Star-certified home offers an ideal balance of luxury, comfort, and energy efficiency, making it the perfect place to call home
Building information
Type
*****
Age
*****
Amenities
*****
Appliances
*****
Basement Development
*****
Basement Type
*****
Construction Style Attachment
*****
Cooling Type
*****
Exterior Finish
*****
Fireplace Present
*****
Fire Protection
*****
Flooring Type
*****
Foundation Type
*****
Half Bath Total
*****
Heating Fuel
*****
Heating Type
*****
Size Interior
*****
Stories Total
*****
Utility Water
*****
Land information
Access Type
*****
Amenities
*****
Fence Type
*****
Landscape Features
*****
Sewer
*****
Size Depth
*****
Size Frontage
*****
Size Irregular
*****
Size Total
*****
Rooms
Main level
Eating area
*****
Kitchen
*****
Great room
*****
Dining room
*****
Living room
*****
Foyer
*****
Second level
Bedroom 4
*****
Bedroom 3
*****
Bedroom 2
*****
Primary Bedroom
*****
Laundry room
*****
Bedroom 5
*****
Courtesy of ROYAL LEPAGE TERREQUITY REALTY
Book a Showing for this property
Please note that filling out this form you'll be registered and your phone number without the +1 part will be used as a password.
