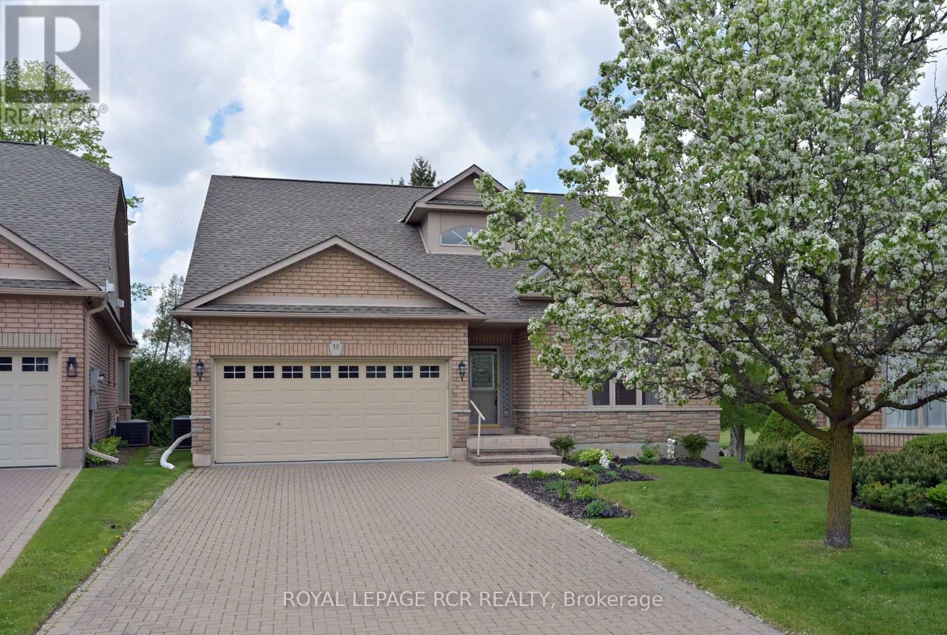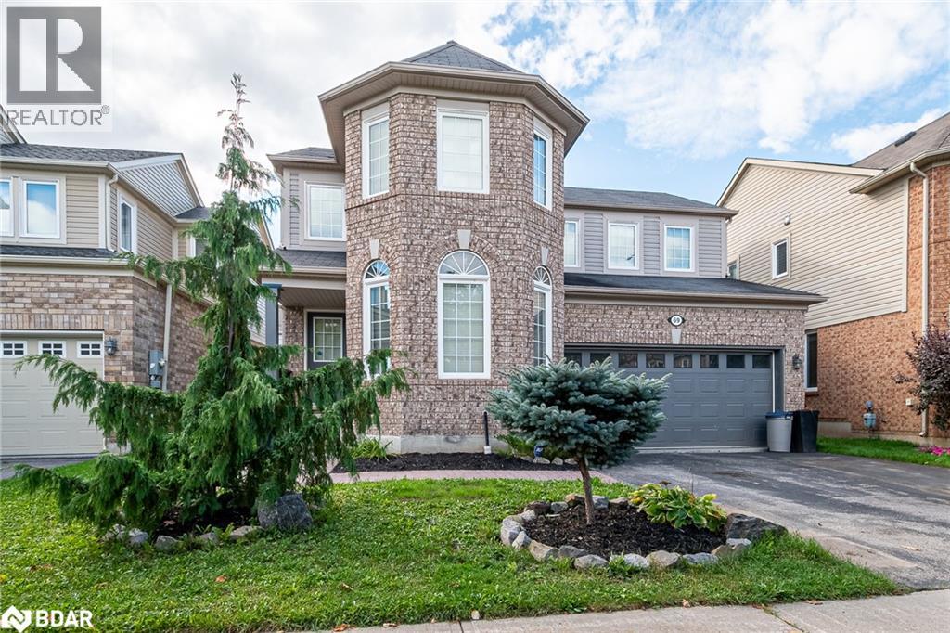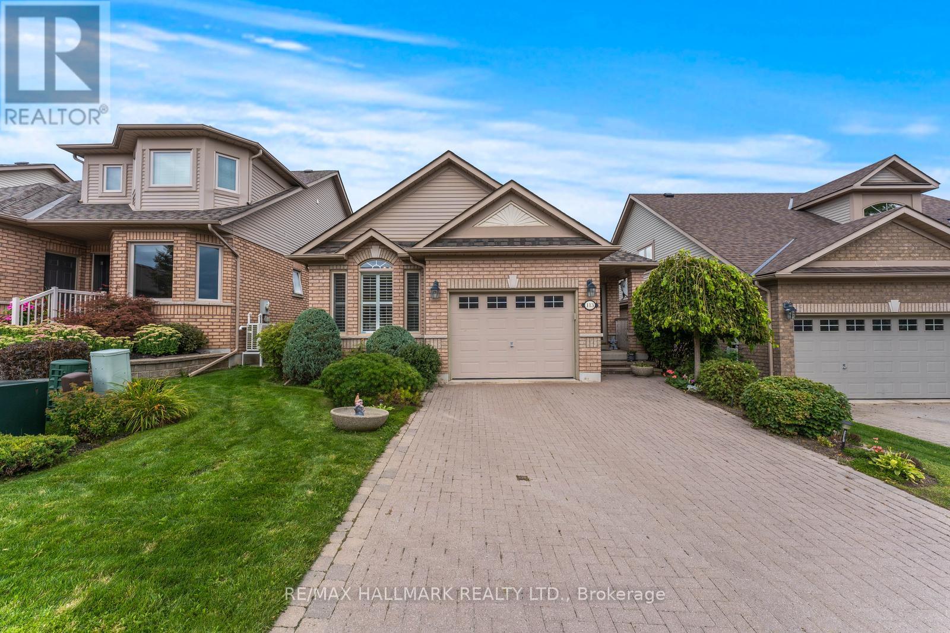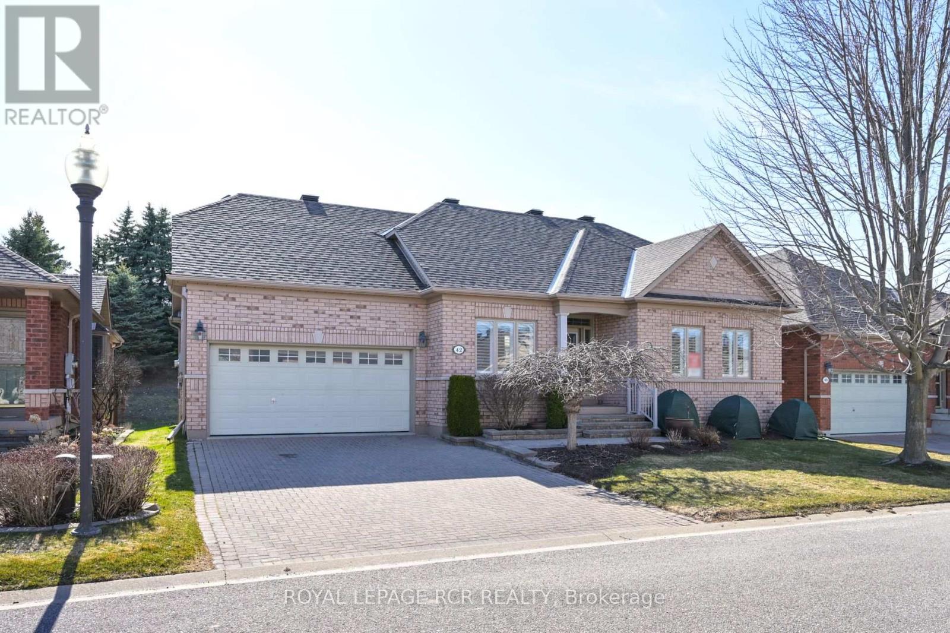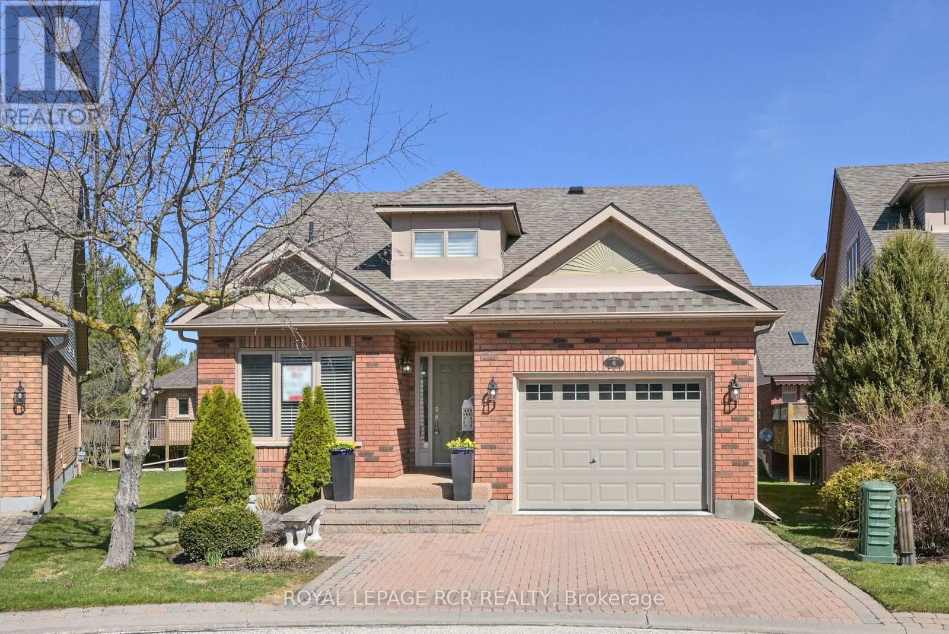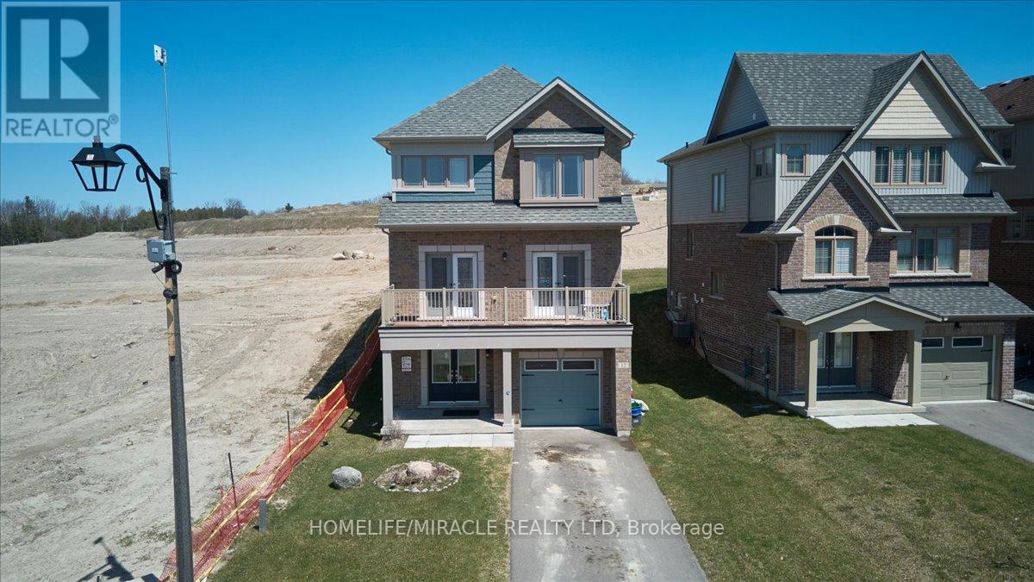Free account required
Unlock the full potential of your property search with a free account! Here's what you'll gain immediate access to:
- Exclusive Access to Every Listing
- Personalized Search Experience
- Favorite Properties at Your Fingertips
- Stay Ahead with Email Alerts
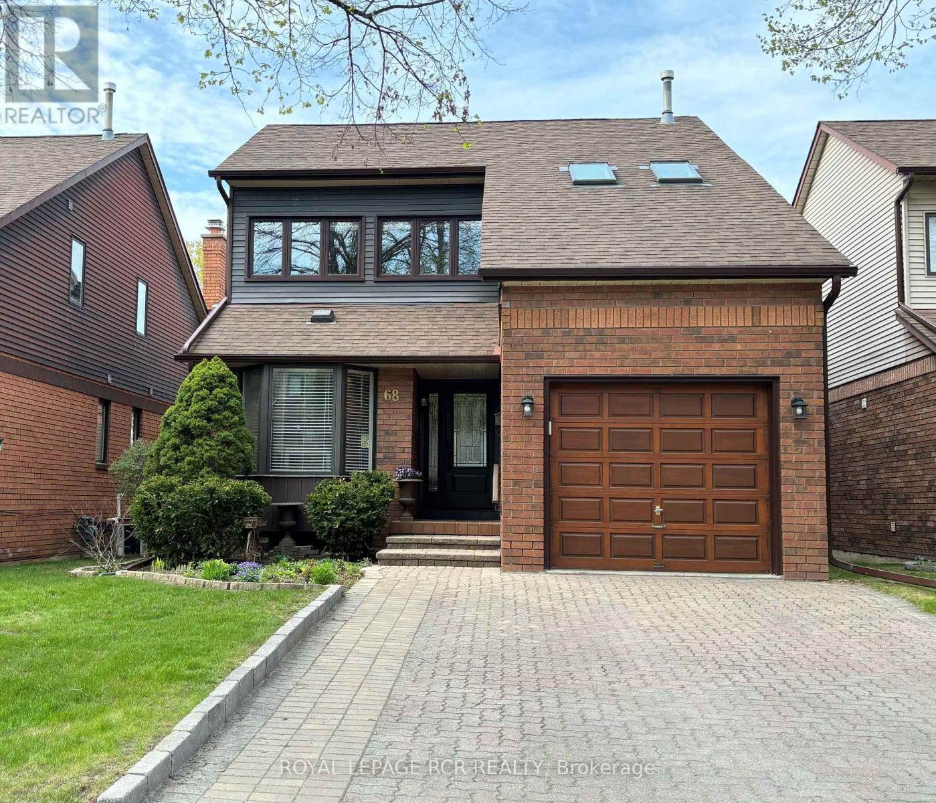
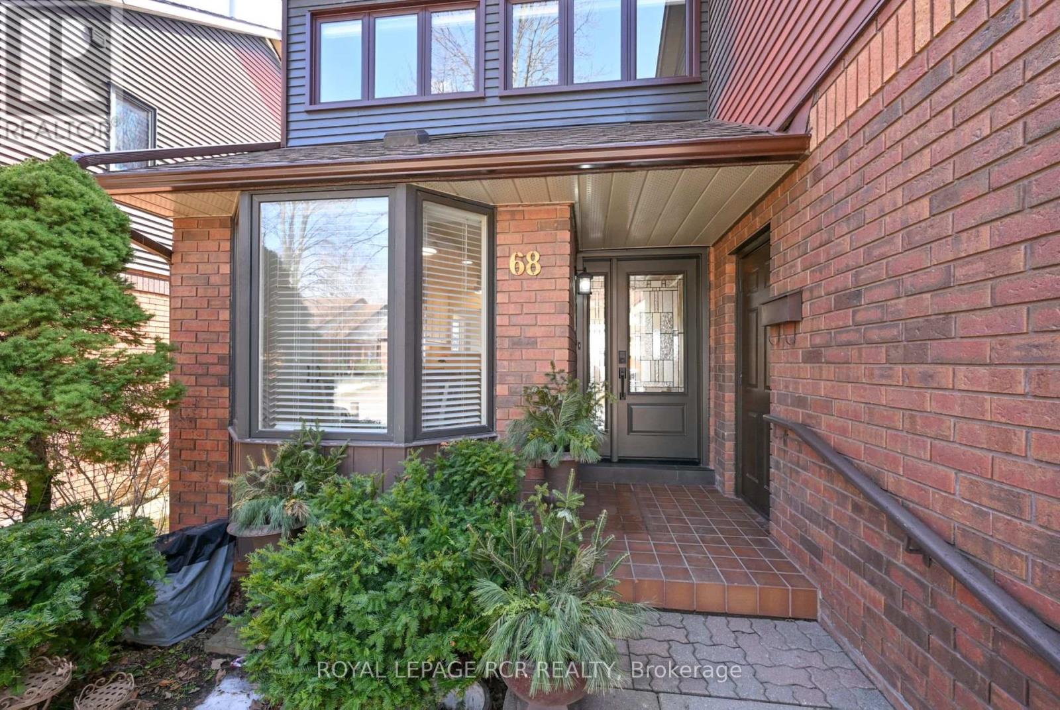
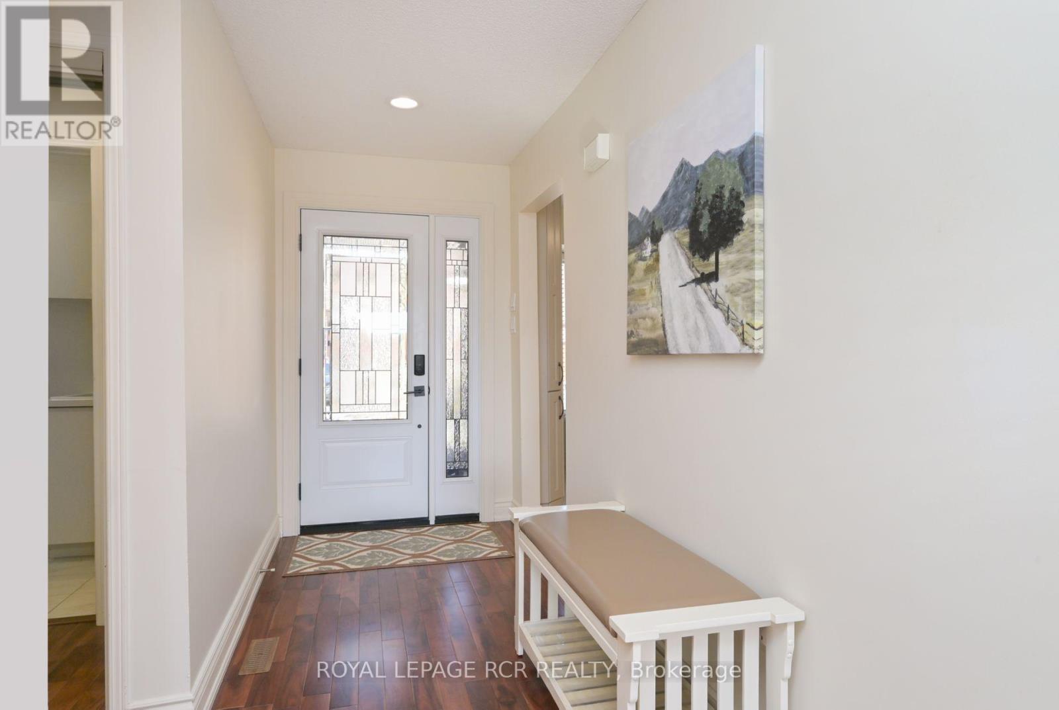
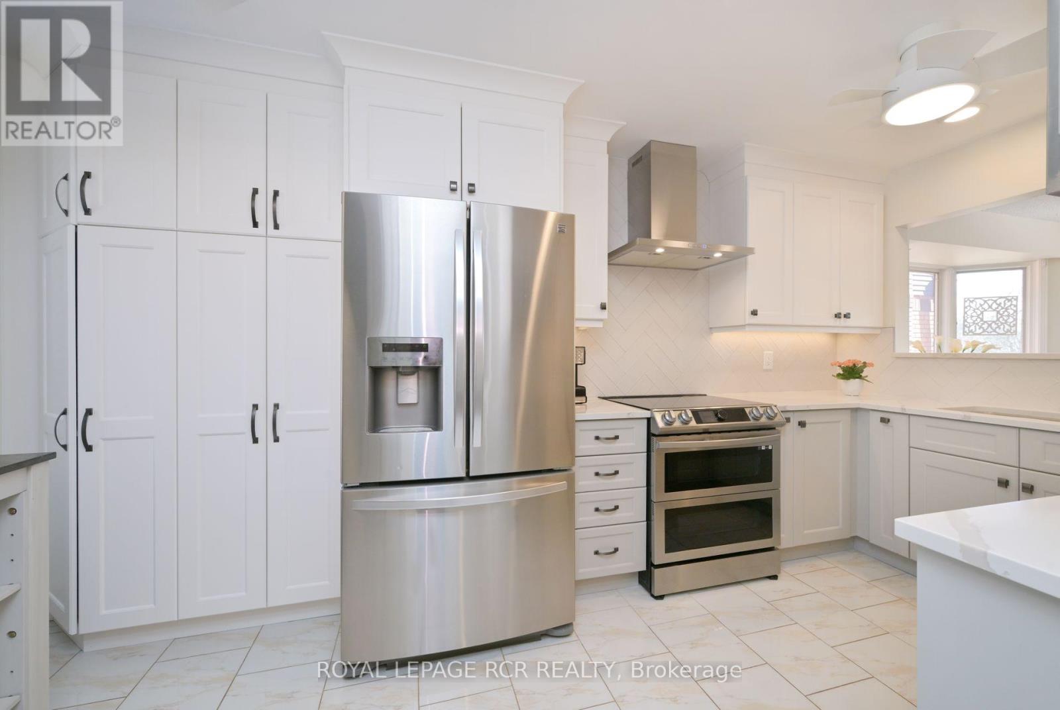
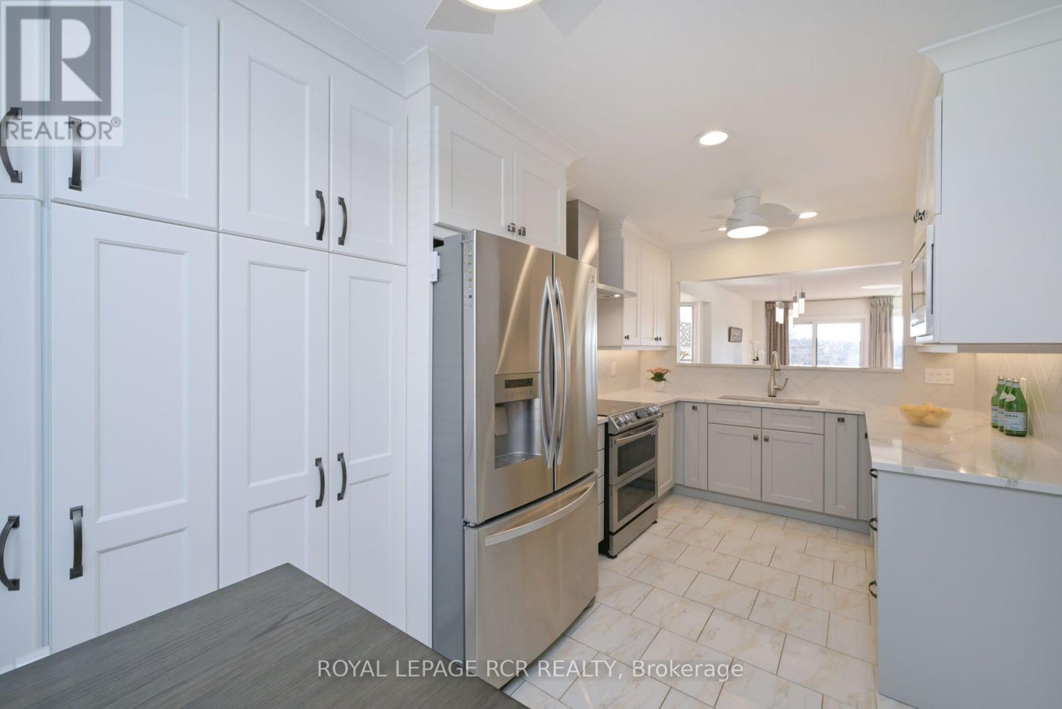
$874,900
68 RIVERVIEW ROAD
New Tecumseth, Ontario, Ontario, L9R1R8
MLS® Number: N12037600
Property description
Beautifully appointed Woodroffe Model features fabulous ravine/golf course views overlooking scenic river and 7th Green. This 1,708 sf, 2 storey home plus full/finished lower level has been recently renovated and updated to include custom kitchen cabinets, quartz countertop w/backsplash, hands free kitchen faucet, numerous built-ins, stainless steel appliances and upgraded stainless steel range hood. Spacious open concept living/dining rm area w/ large picture windows and walkout overlooking ravine/river and golf course. The 2nd floor offers a private primary bedroom suite w/ 5pc spa like ensuite including whirlpool air system tub and glass shower. The 2nd bedroom includes w/o to balcony with extensive views. The lower level has a generous sized family room w/ Napoleon gas fireplace, built-in bookshelves and wet bar counter. The lower level also includes a murphy bed, a renovated 3-piece bathroom w/ glass shower and a walk-out to patio area overlooking ravine/golf course. The convenient garden staircase provides access from lower to upper level yard area. Ideally situated in the welcoming and popular lifestyle/golf course development of Green Briar with access to walking trails and community centre. Just a short walk to restaurants, golf course and recreation centre.
Building information
Type
*****
Amenities
*****
Appliances
*****
Basement Development
*****
Basement Features
*****
Basement Type
*****
Construction Style Attachment
*****
Cooling Type
*****
Exterior Finish
*****
Fireplace Present
*****
FireplaceTotal
*****
Fire Protection
*****
Flooring Type
*****
Foundation Type
*****
Half Bath Total
*****
Heating Fuel
*****
Heating Type
*****
Size Interior
*****
Stories Total
*****
Land information
Amenities
*****
Surface Water
*****
Rooms
Main level
Laundry room
*****
Dining room
*****
Living room
*****
Foyer
*****
Kitchen
*****
Lower level
Other
*****
Family room
*****
Utility room
*****
Second level
Bedroom 2
*****
Primary Bedroom
*****
Loft
*****
Main level
Laundry room
*****
Dining room
*****
Living room
*****
Foyer
*****
Kitchen
*****
Lower level
Other
*****
Family room
*****
Utility room
*****
Second level
Bedroom 2
*****
Primary Bedroom
*****
Loft
*****
Main level
Laundry room
*****
Dining room
*****
Living room
*****
Foyer
*****
Kitchen
*****
Lower level
Other
*****
Family room
*****
Utility room
*****
Second level
Bedroom 2
*****
Primary Bedroom
*****
Loft
*****
Main level
Laundry room
*****
Dining room
*****
Living room
*****
Foyer
*****
Kitchen
*****
Lower level
Other
*****
Family room
*****
Utility room
*****
Second level
Bedroom 2
*****
Primary Bedroom
*****
Loft
*****
Main level
Laundry room
*****
Dining room
*****
Living room
*****
Foyer
*****
Kitchen
*****
Lower level
Other
*****
Courtesy of ROYAL LEPAGE RCR REALTY
Book a Showing for this property
Please note that filling out this form you'll be registered and your phone number without the +1 part will be used as a password.













