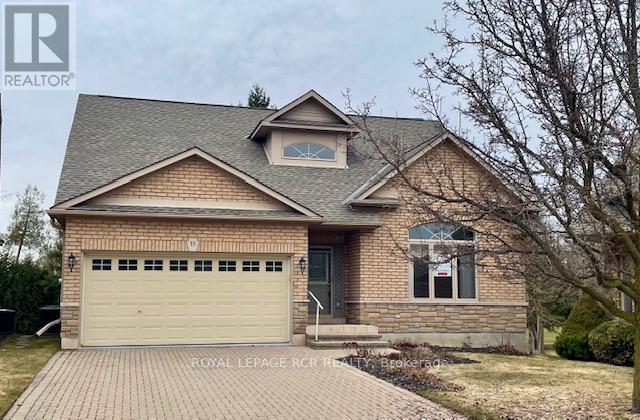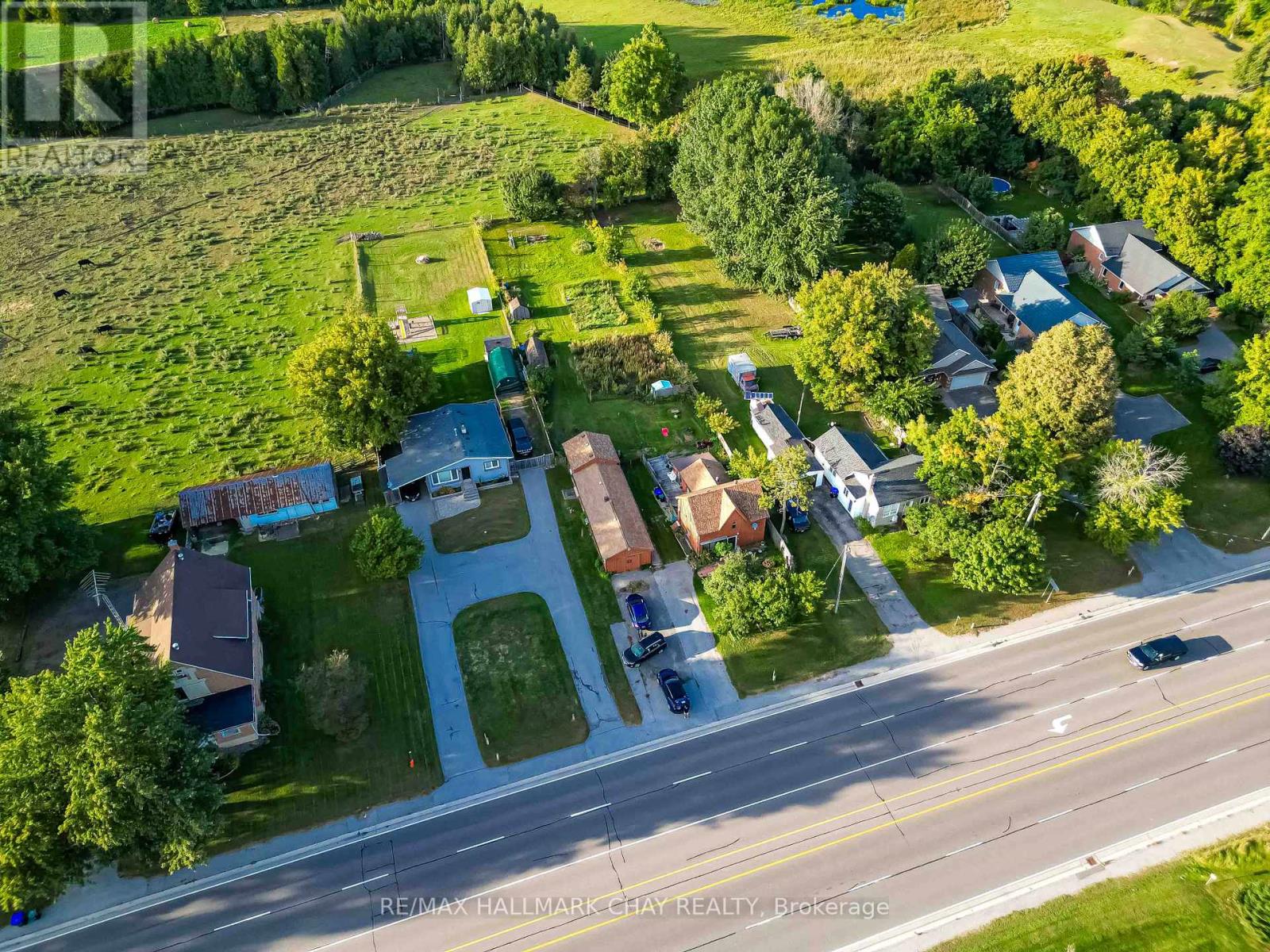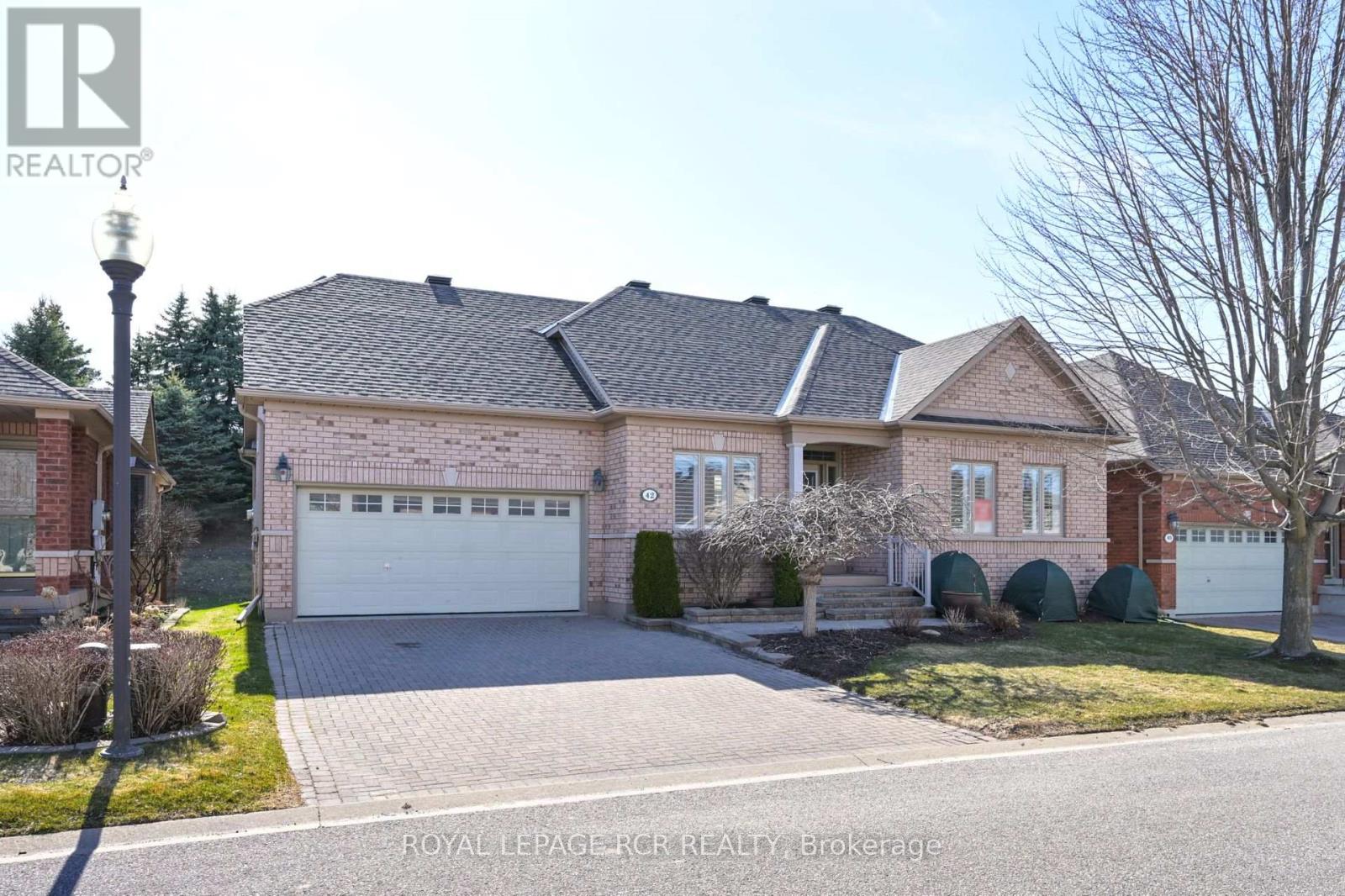Free account required
Unlock the full potential of your property search with a free account! Here's what you'll gain immediate access to:
- Exclusive Access to Every Listing
- Personalized Search Experience
- Favorite Properties at Your Fingertips
- Stay Ahead with Email Alerts

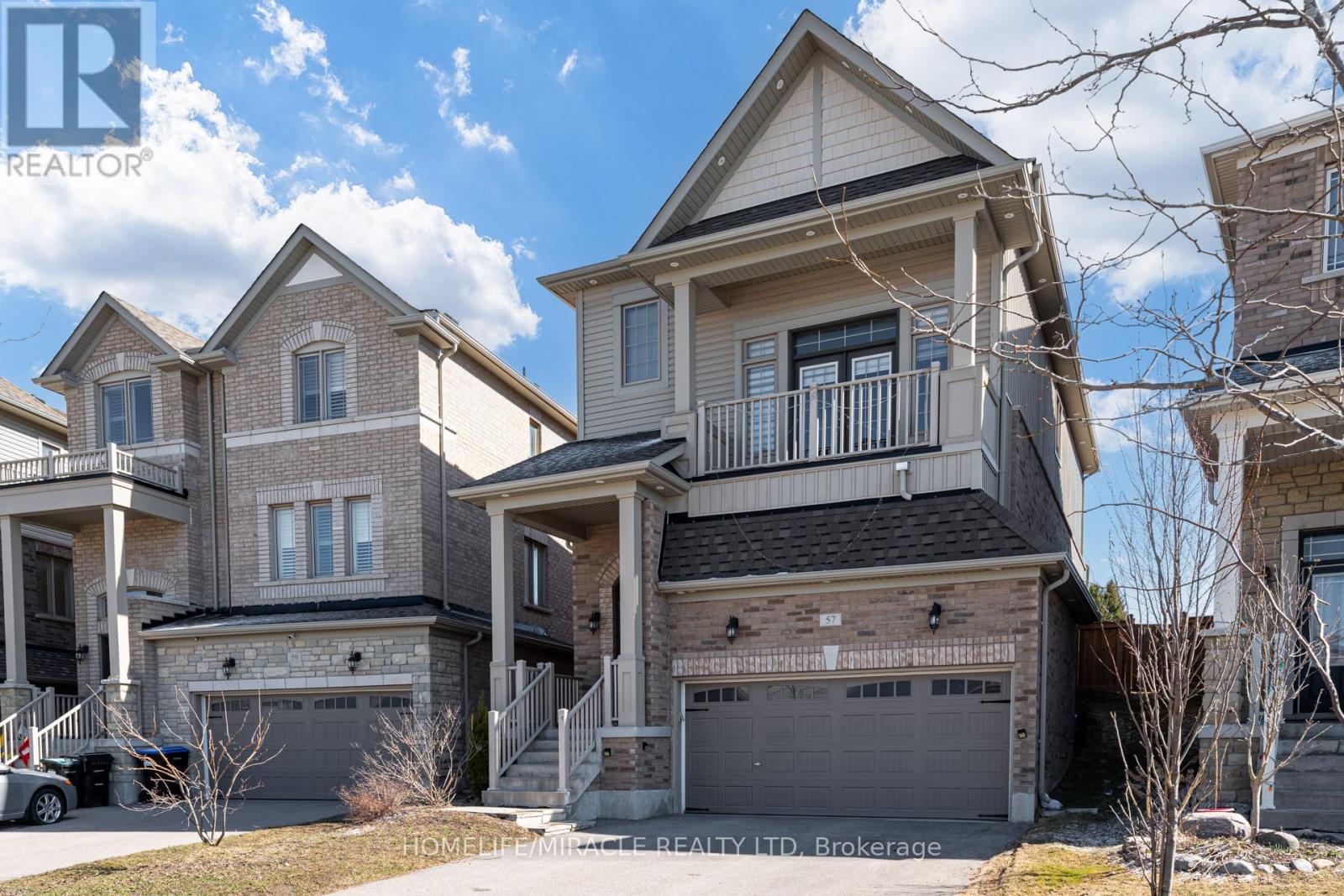
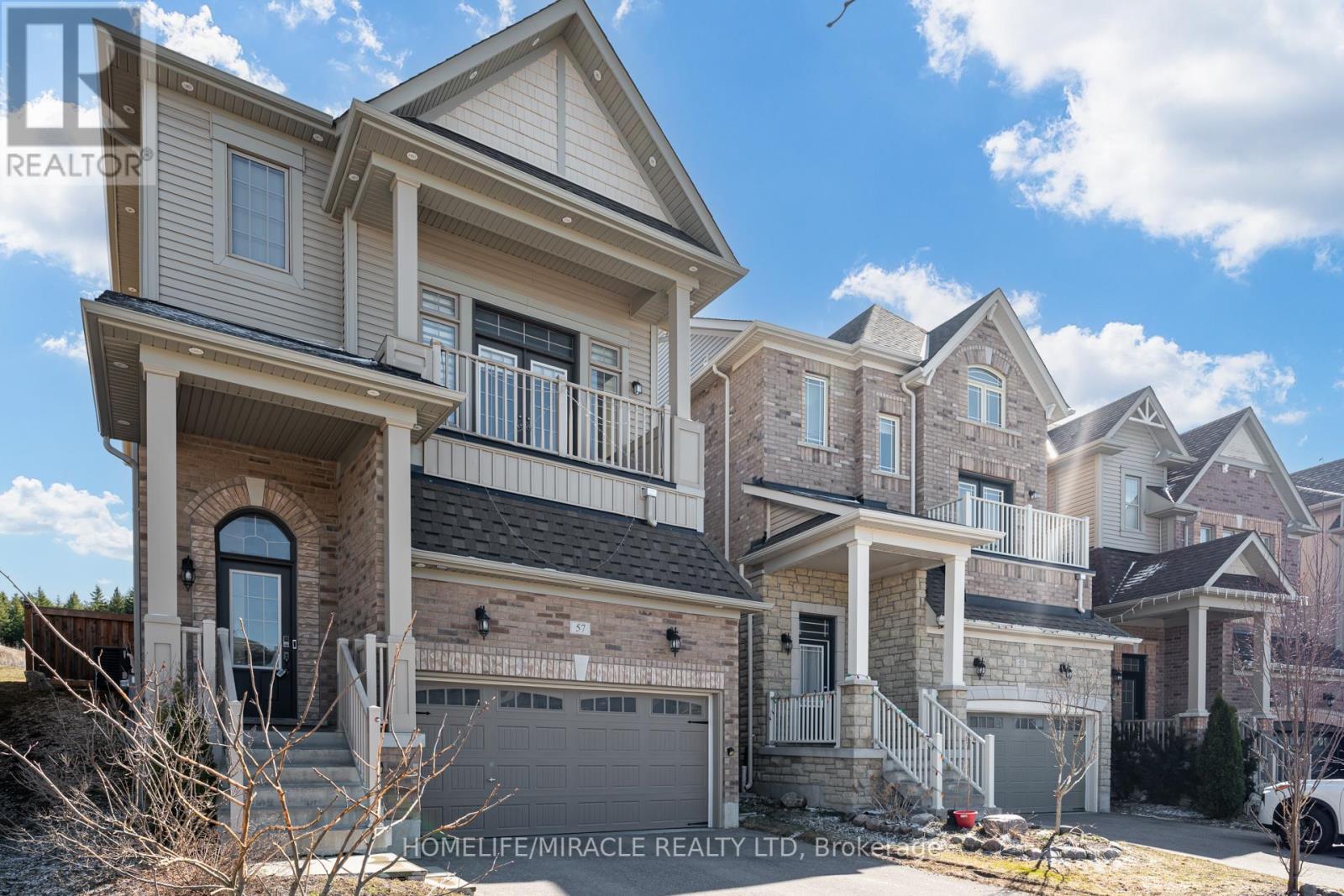
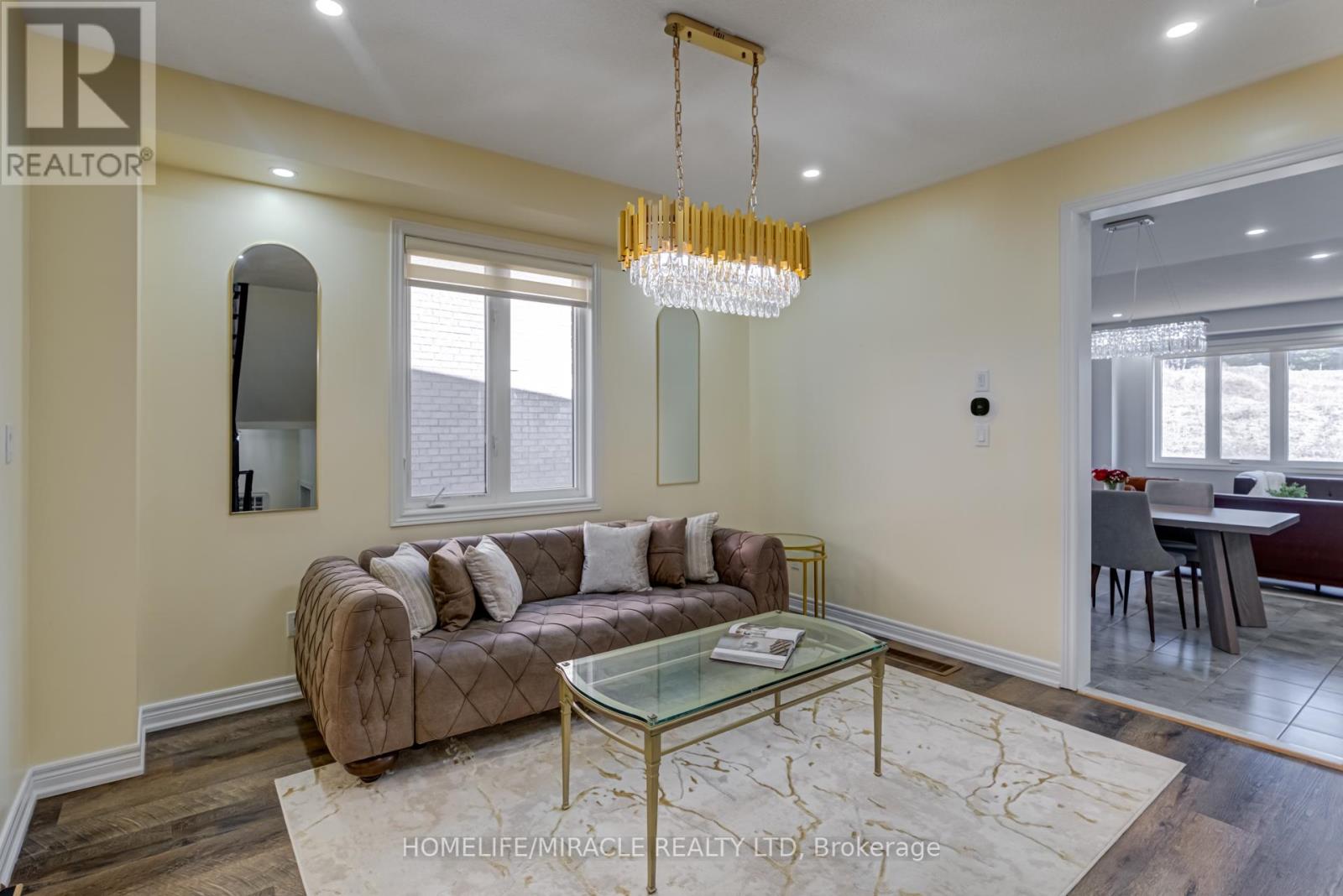

$899,999
57 SUTCLIFFE WAY
New Tecumseth, Ontario, Ontario, L9R0N8
MLS® Number: N12037046
Property description
This stunning double-car garage home is located in Alliston's most prestigious, family-oriented community. Offering over 2,100 sq. ft. of above-grade space and a total of approximately 3,000 sq. ft. of living area, this residence is perfectly designed for comfort and functionality. Situated on a spacious pie-shaped lot, the home features a walkout basement leading to the garage. The fully finished basement includes a full bathroom and boasts high ceilings, making it ideal for entertaining or as a potential rental unit for additional income. Enjoy privacy with no sidewalk and no neighbors behind. The expansive family/great room includes a balcony, perfect for hosting large gatherings or enjoying family entertainment. The newly upgraded kitchen is a chefs dream, featuring quartz countertops, a stylish backsplash, a gas stove, and modern pot lights throughout. Elegant flooring extends across the entire home, enhancing its sophisticated appeal. This exceptional property offers a rare combination of luxury and practicality.
Building information
Type
*****
Age
*****
Appliances
*****
Basement Development
*****
Basement Features
*****
Basement Type
*****
Construction Style Attachment
*****
Cooling Type
*****
Exterior Finish
*****
Flooring Type
*****
Foundation Type
*****
Half Bath Total
*****
Heating Fuel
*****
Heating Type
*****
Size Interior
*****
Stories Total
*****
Utility Water
*****
Land information
Sewer
*****
Size Depth
*****
Size Frontage
*****
Size Irregular
*****
Size Total
*****
Rooms
In between
Living room
*****
Main level
Laundry room
*****
Family room
*****
Kitchen
*****
Eating area
*****
Dining room
*****
Second level
Bedroom 3
*****
Bedroom 2
*****
Primary Bedroom
*****
In between
Living room
*****
Main level
Laundry room
*****
Family room
*****
Kitchen
*****
Eating area
*****
Dining room
*****
Second level
Bedroom 3
*****
Bedroom 2
*****
Primary Bedroom
*****
In between
Living room
*****
Main level
Laundry room
*****
Family room
*****
Kitchen
*****
Eating area
*****
Dining room
*****
Second level
Bedroom 3
*****
Bedroom 2
*****
Primary Bedroom
*****
In between
Living room
*****
Main level
Laundry room
*****
Family room
*****
Kitchen
*****
Eating area
*****
Dining room
*****
Second level
Bedroom 3
*****
Bedroom 2
*****
Primary Bedroom
*****
Courtesy of HOMELIFE/MIRACLE REALTY LTD
Book a Showing for this property
Please note that filling out this form you'll be registered and your phone number without the +1 part will be used as a password.

