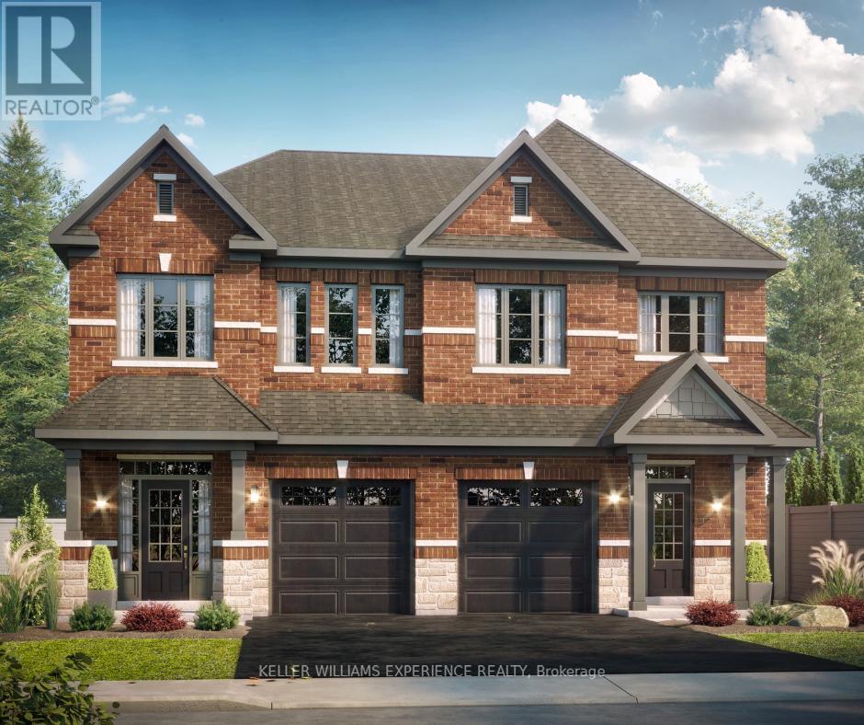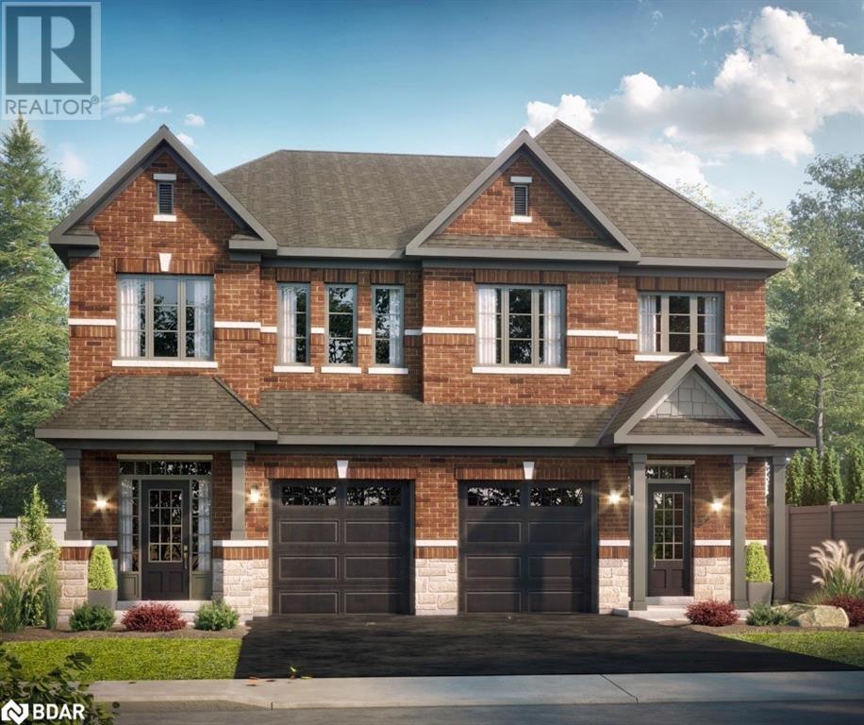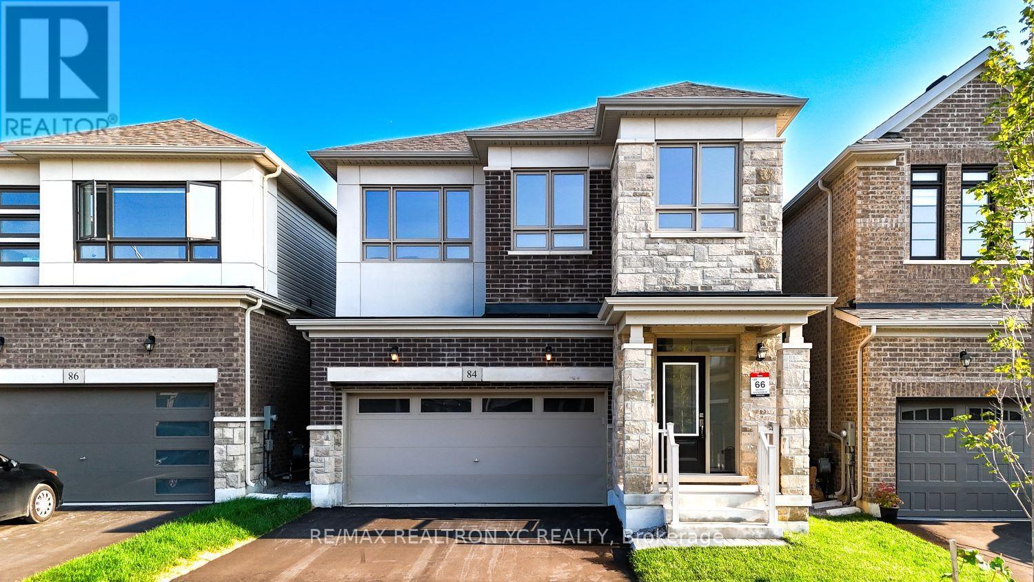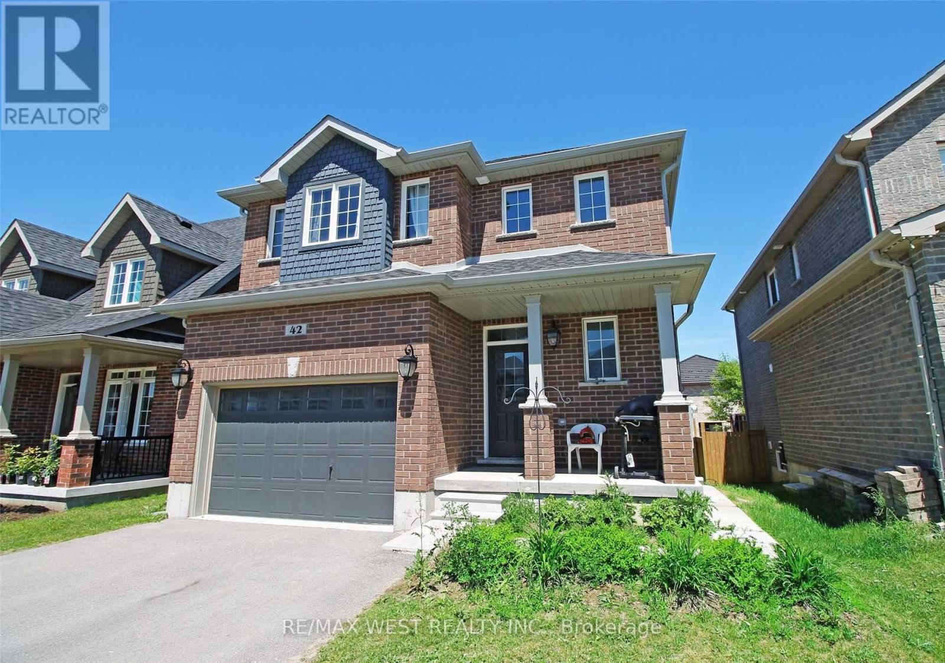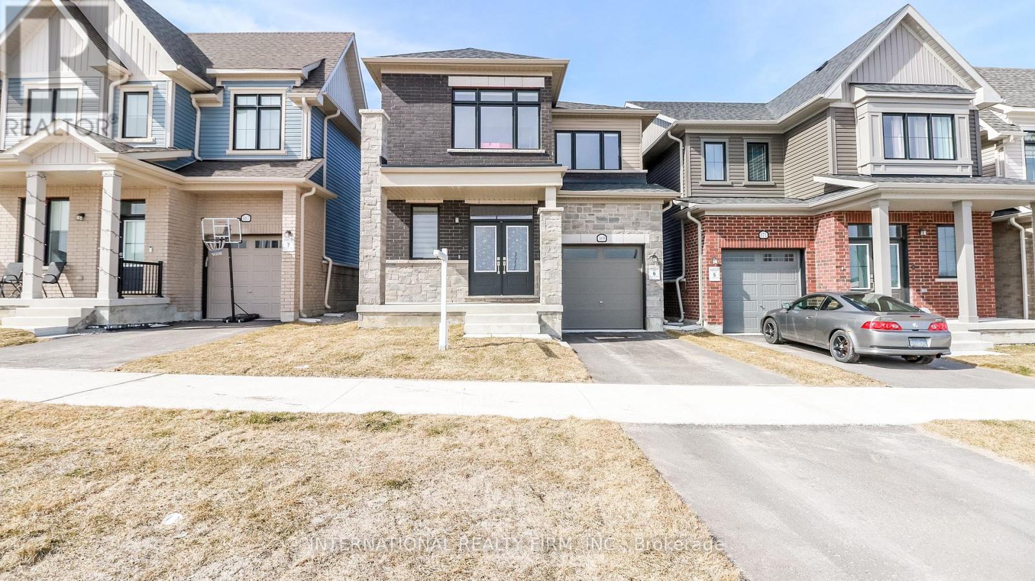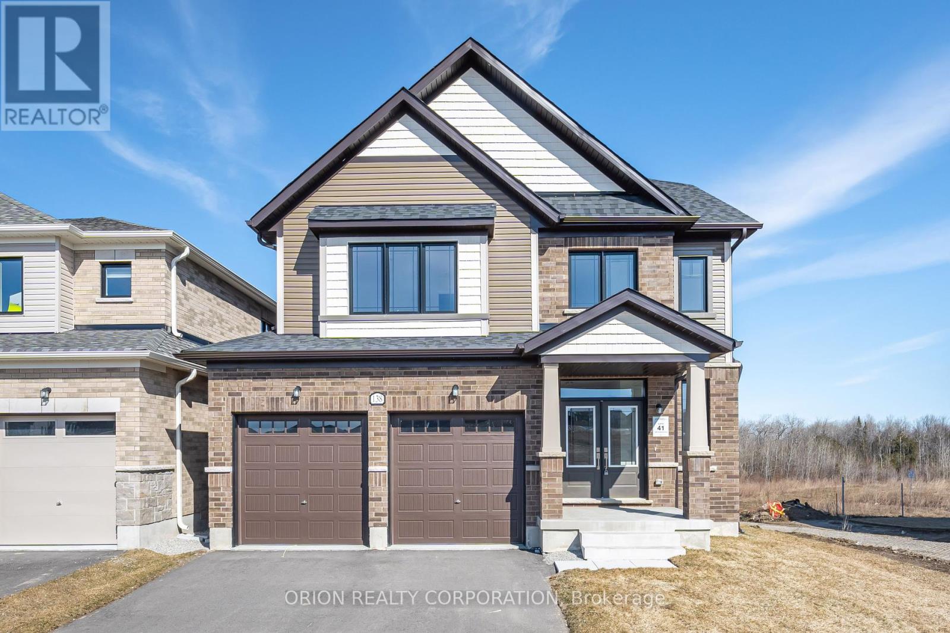Free account required
Unlock the full potential of your property search with a free account! Here's what you'll gain immediate access to:
- Exclusive Access to Every Listing
- Personalized Search Experience
- Favorite Properties at Your Fingertips
- Stay Ahead with Email Alerts
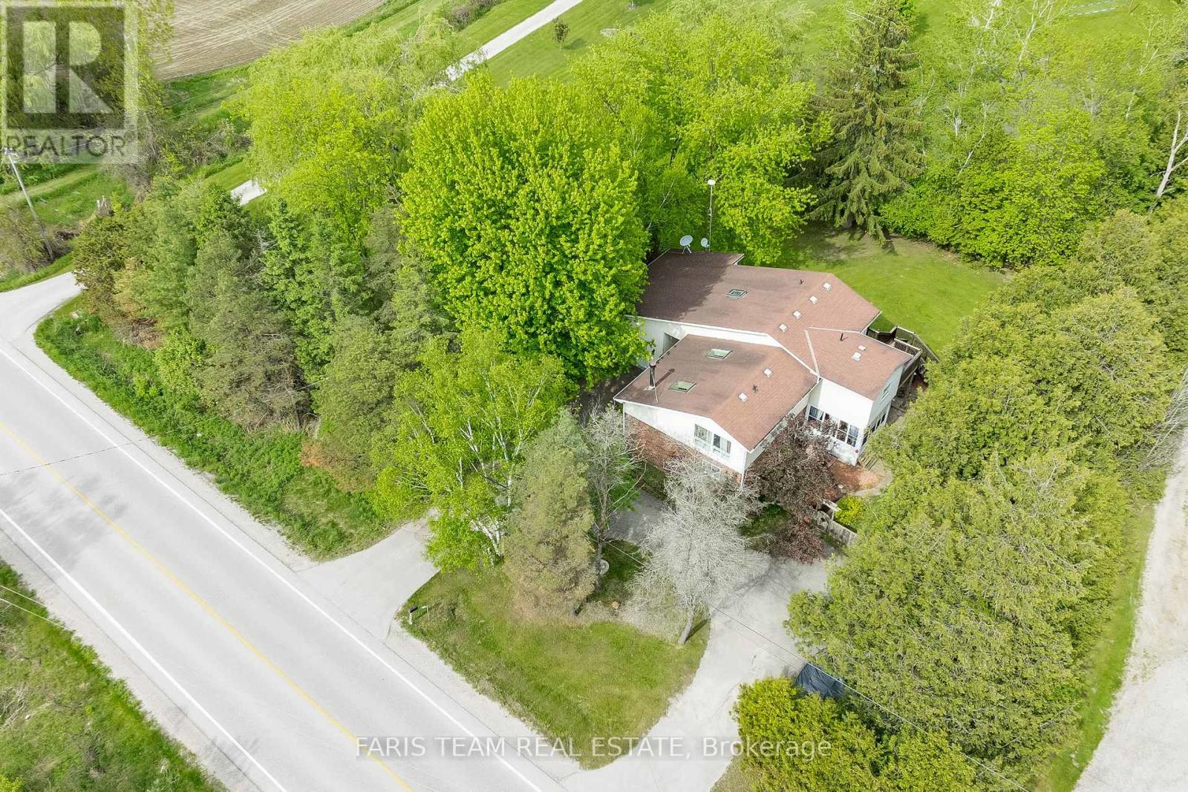
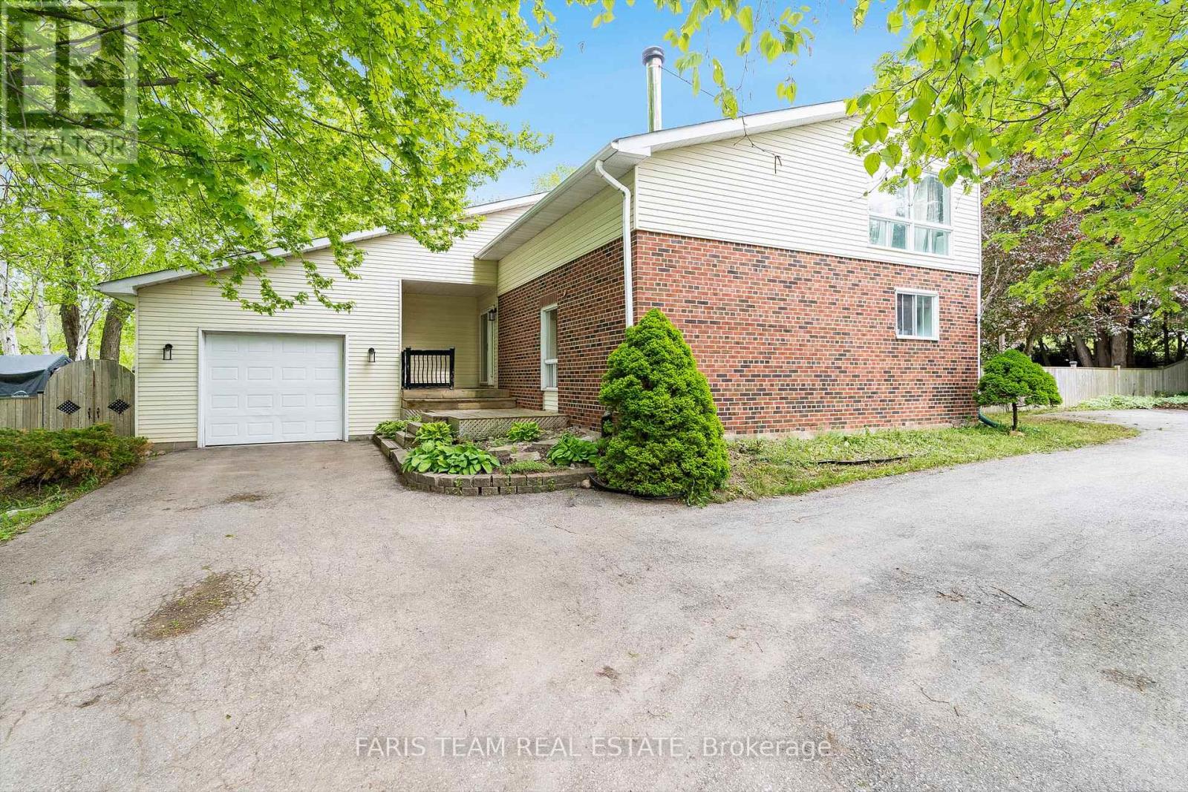

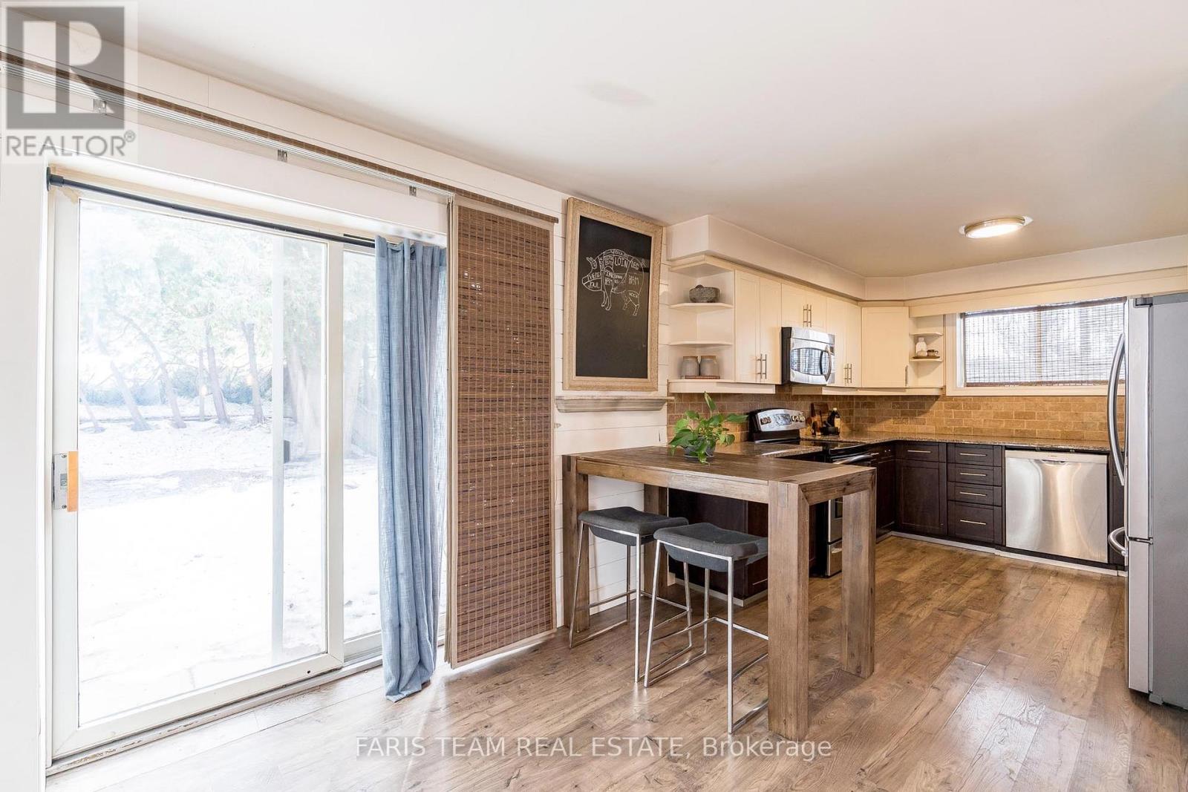
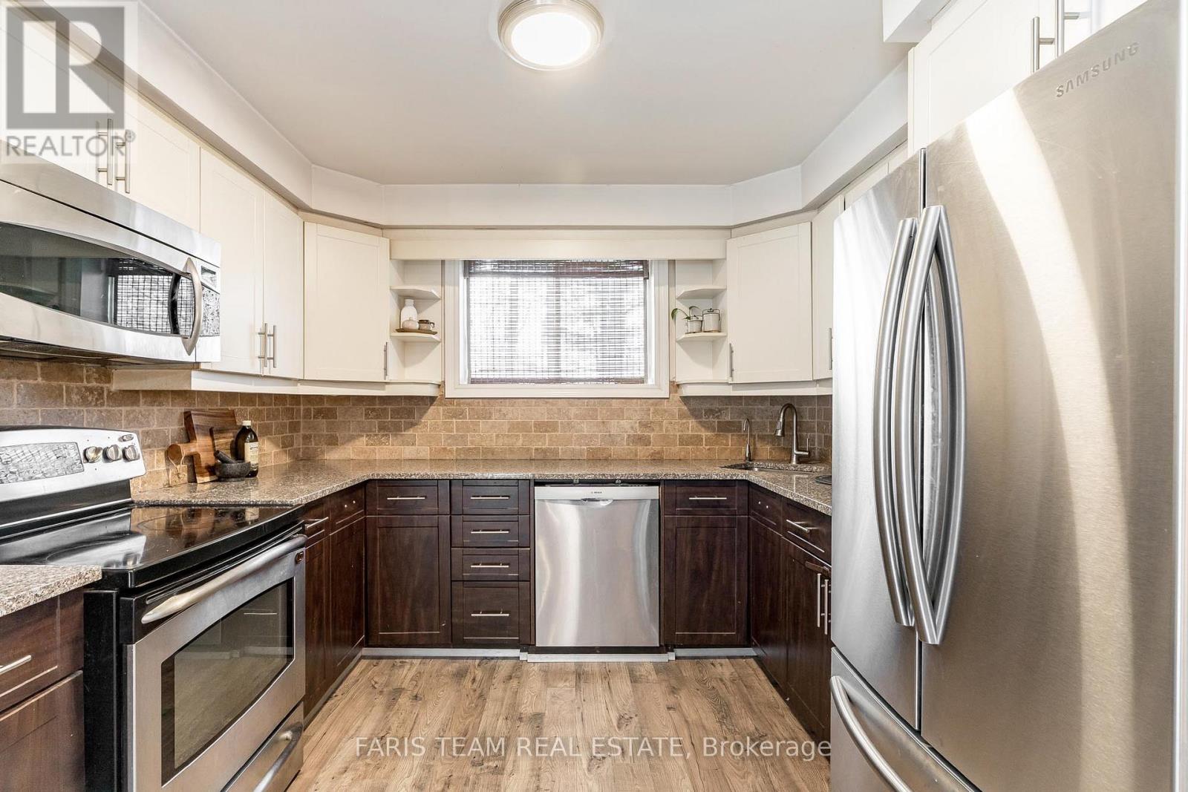
$975,000
4313 10TH SIDE ROAD
Bradford West Gwillimbury, Ontario, Ontario, L3Z3V7
MLS® Number: N12021332
Property description
Top 5 Reasons You Will Love This Home: 1) Take advantage of this unique opportunity to own a custom home situated on an expansive and private lot with mature shade trees 2) Designed with multi-family living potential in mind, this home delivers an upper living area with a separate kitchen, two bedrooms, a 5-piece bathroom, and its very own walkout deck and separate entrance 3) With soaring vaulted ceilings, a cozy wood-burning fireplace and a skylight, the main level is full of character and charm, offering a kitchen with stainless-steel appliances, granite countertops, and ample cupboard space, accompanied by two additional bedrooms and a 4-piece bathroom 4) Added benefits include a finished basement with a 2-piece bathroom, a fenced yard to enjoy peaceful afternoons, a single-car garage with rear access to the yard, a driveway with 2 entry points from the road, and plenty of room for parking 5) Conveniently located by Bradford amenities, just a short drive to the South and Cookstown Tanger Outlets to the North, offering additional shopping and access to Highway 400. 2,891 fin.sq.ft. Age 39. Visit our website for more detailed information. *Please note some images have been virtually staged to show the potential of the home.
Building information
Type
*****
Age
*****
Appliances
*****
Basement Development
*****
Basement Type
*****
Construction Style Attachment
*****
Cooling Type
*****
Exterior Finish
*****
Flooring Type
*****
Foundation Type
*****
Heating Fuel
*****
Heating Type
*****
Size Interior
*****
Stories Total
*****
Land information
Sewer
*****
Size Depth
*****
Size Frontage
*****
Size Irregular
*****
Size Total
*****
Rooms
Main level
Bedroom
*****
Bedroom
*****
Sunroom
*****
Living room
*****
Dining room
*****
Kitchen
*****
Basement
Family room
*****
Laundry room
*****
Second level
Bedroom
*****
Primary Bedroom
*****
Kitchen
*****
Courtesy of FARIS TEAM REAL ESTATE
Book a Showing for this property
Please note that filling out this form you'll be registered and your phone number without the +1 part will be used as a password.
