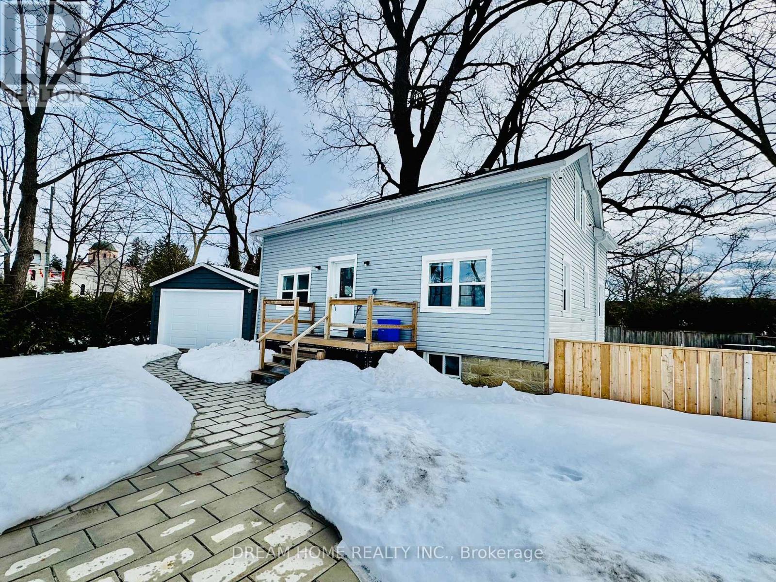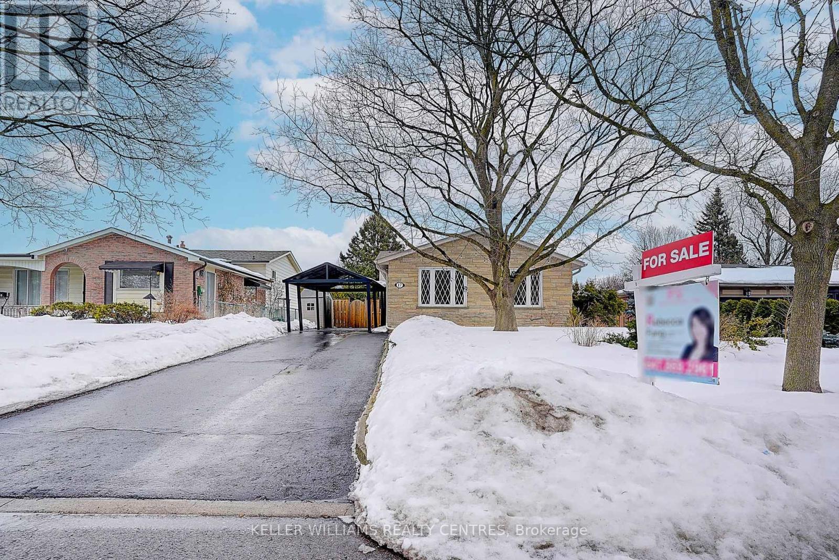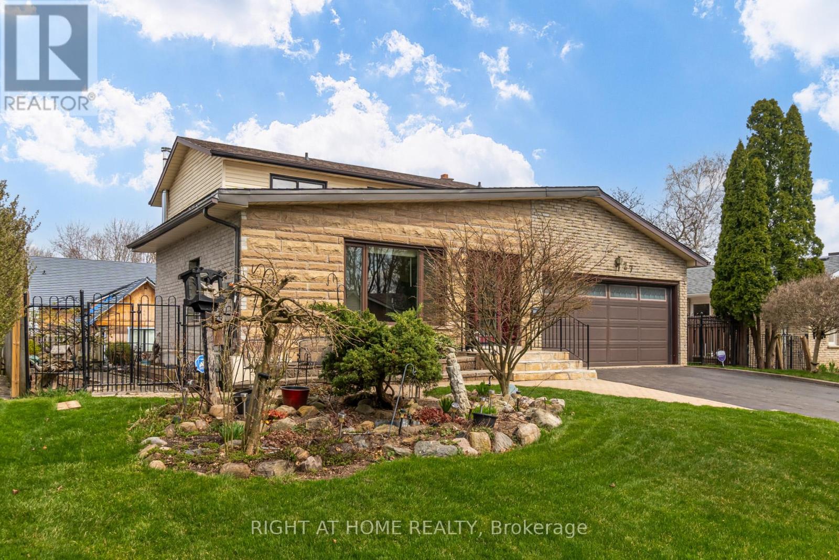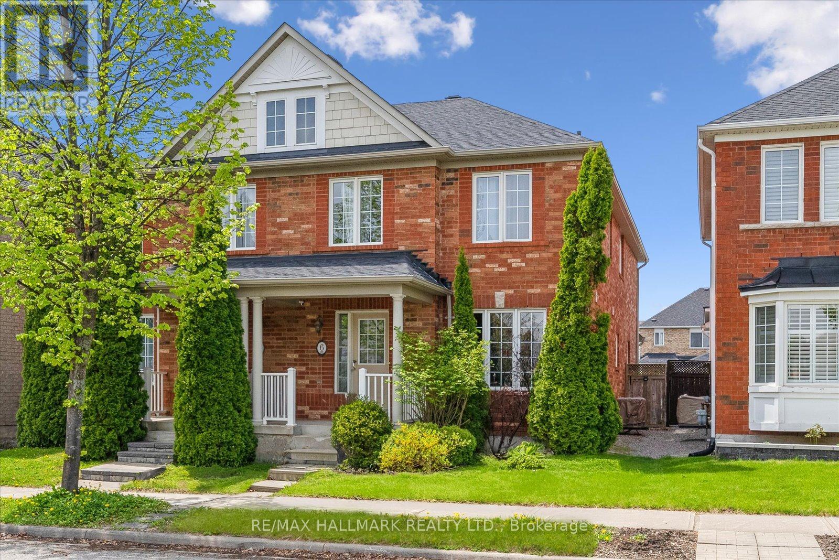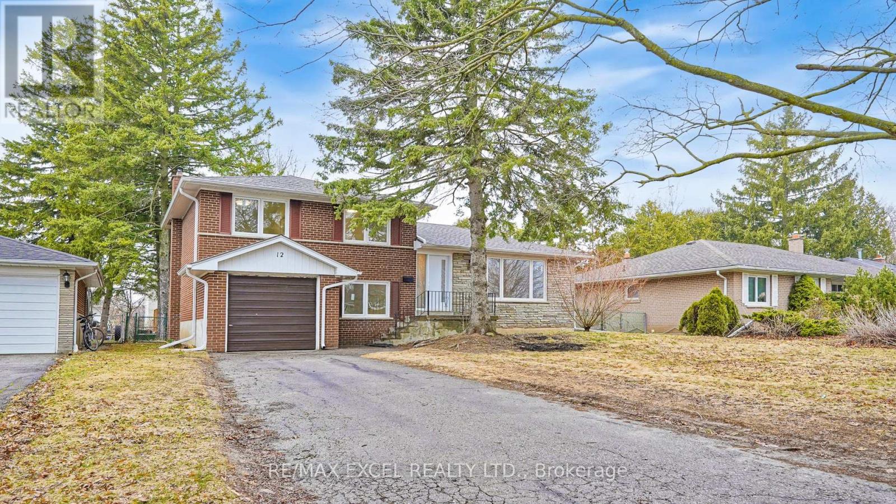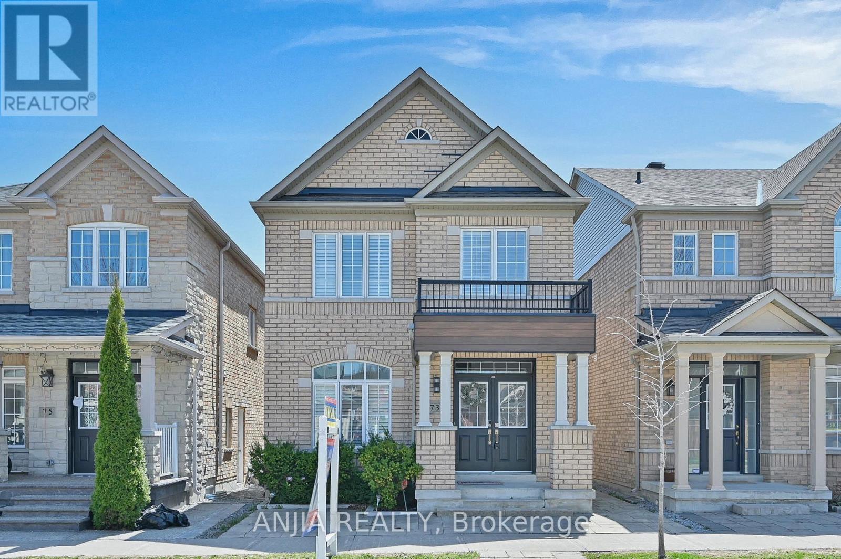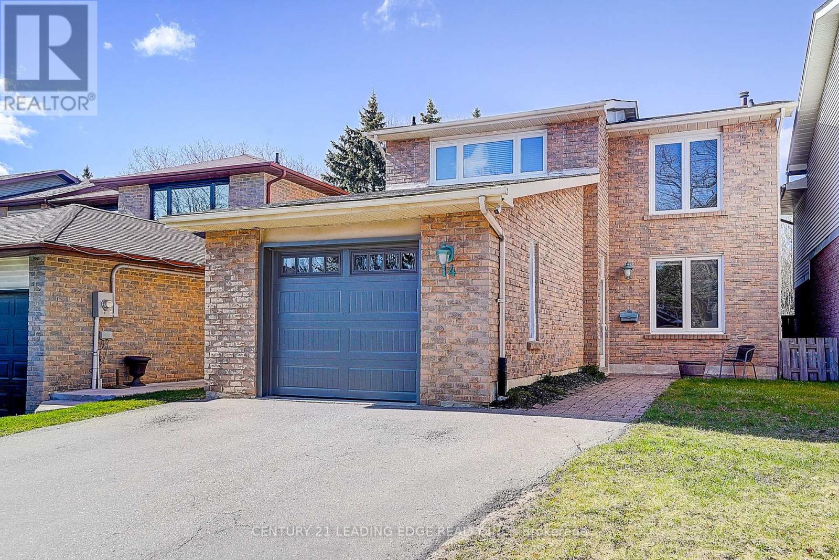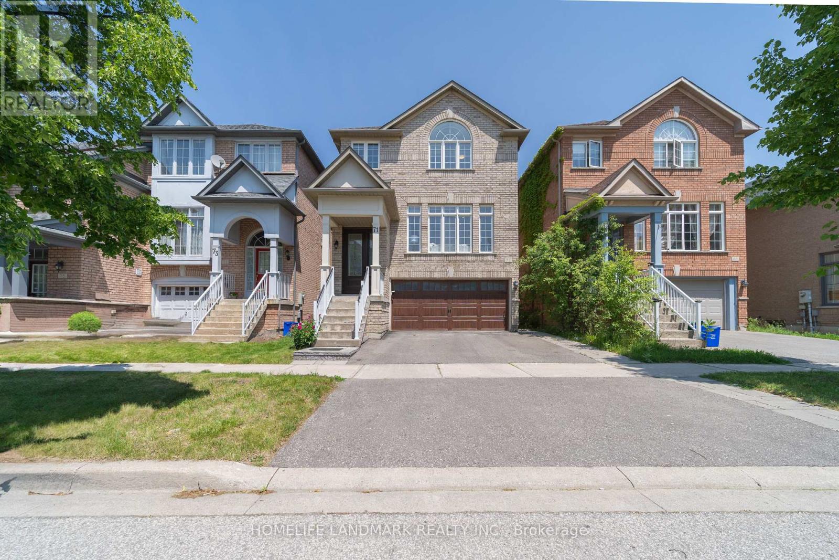Free account required
Unlock the full potential of your property search with a free account! Here's what you'll gain immediate access to:
- Exclusive Access to Every Listing
- Personalized Search Experience
- Favorite Properties at Your Fingertips
- Stay Ahead with Email Alerts
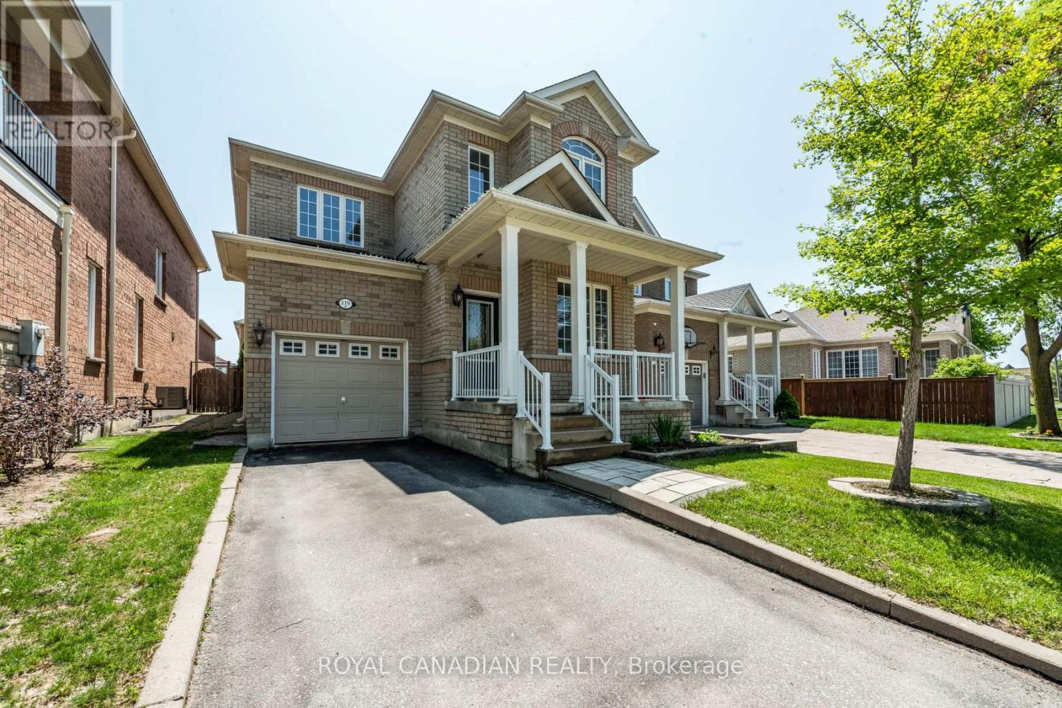
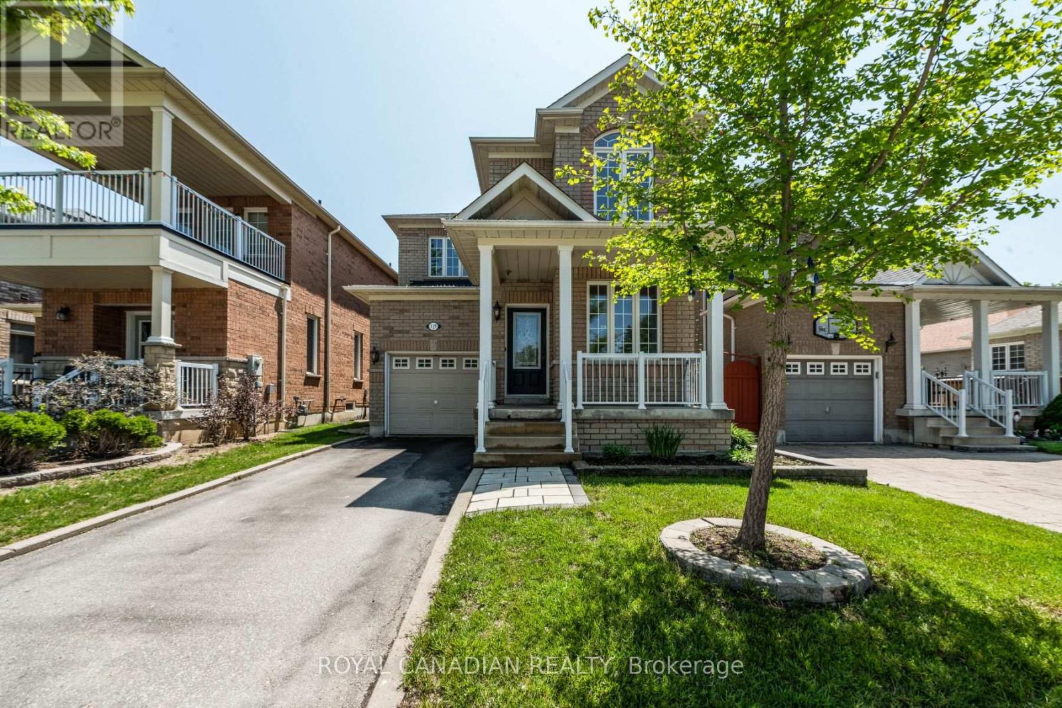
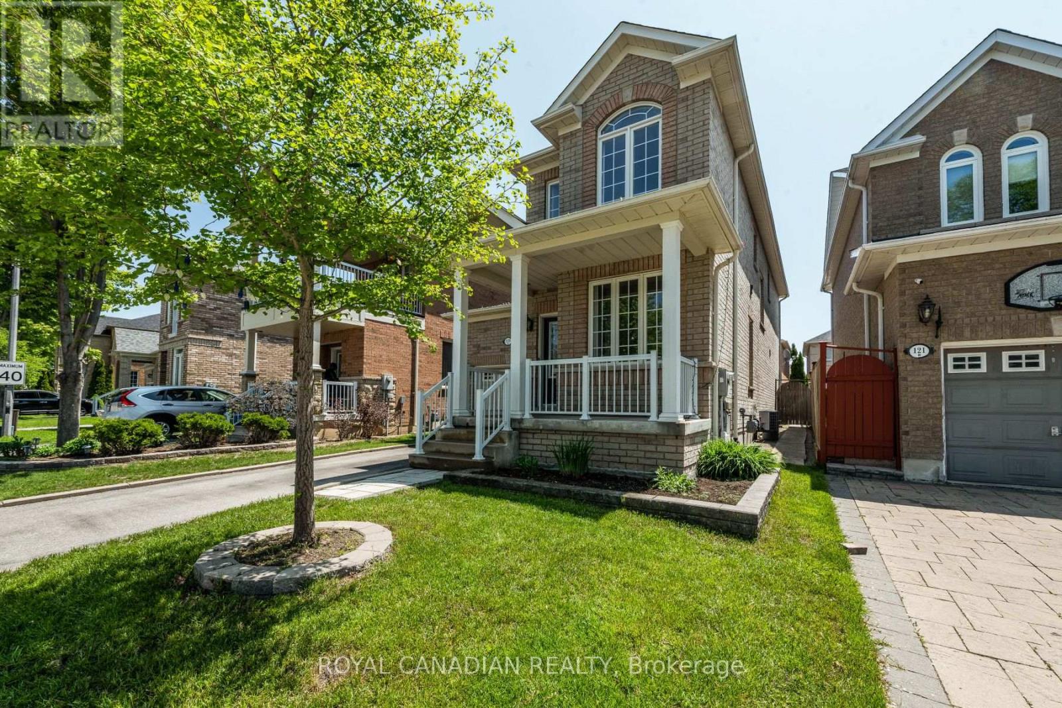
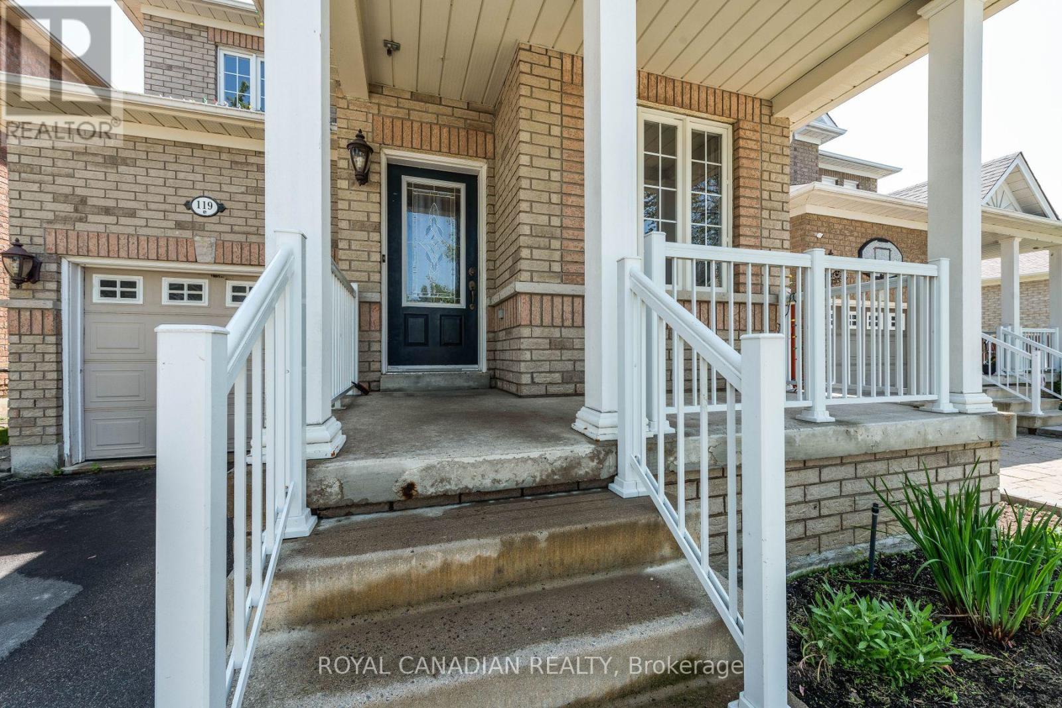
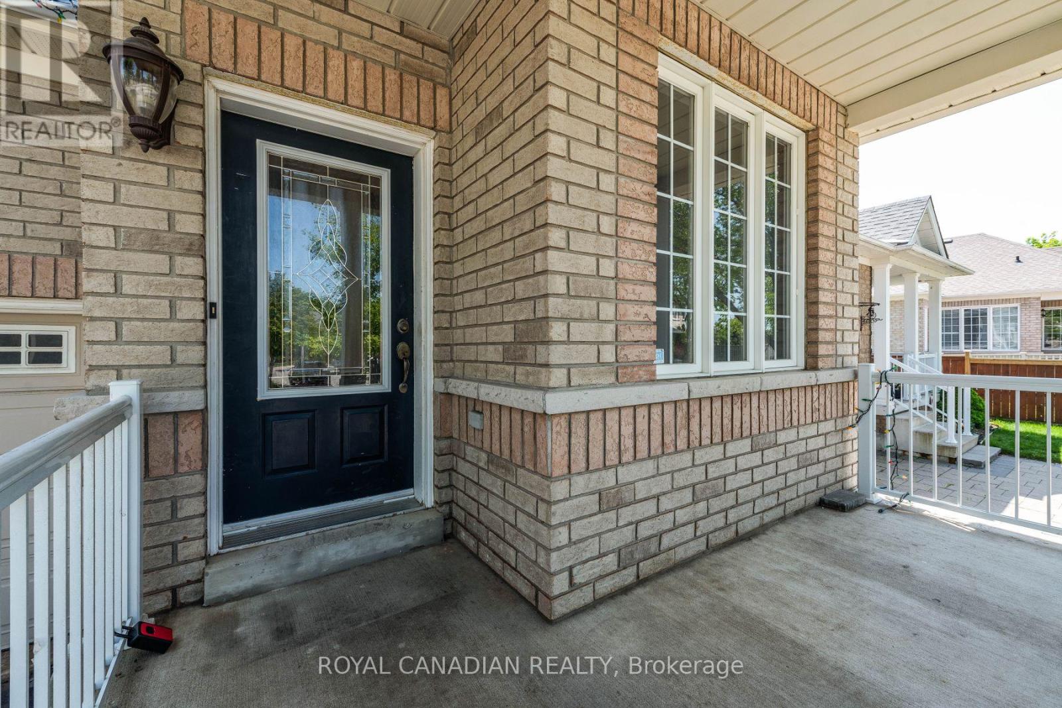
$1,199,000
119 SAFFRON STREET
Markham, Ontario, Ontario, L6E1Y9
MLS® Number: N12018398
Property description
Welcome to this beautifully maintained home in the heart of Markham! Featuring a spacious and functional layout, this property offers a bright living room, a separate family room for added comfort, and a fully equipped kitchen designed for convenience. With three well-sized bedrooms and 2.5 bathrooms, this home is perfect for families, professionals, or investors alike. Enjoy stunning maple hardwood flooring and elegant California shutters throughout, adding warmth and sophistication to every space. The large backyard is an entertainers dream, complete with a concrete patio for outdoor gatherings. Parking is effortless, with space for up to three vehicles. Located in a prime neighborhood, this home is just minutes from top-rated primary and high schools, including Sam Chapman PS, Greensborough PS, St. Julia Billiart CS, Bur Oak SS, and Brother André SS. Commuting is a breeze with easy access to Mount Joy GO Station, public transit, and nearby healthcare facilities.
Building information
Type
*****
Amenities
*****
Appliances
*****
Basement Type
*****
Construction Style Attachment
*****
Cooling Type
*****
Exterior Finish
*****
Fireplace Present
*****
Flooring Type
*****
Foundation Type
*****
Half Bath Total
*****
Heating Fuel
*****
Heating Type
*****
Size Interior
*****
Stories Total
*****
Utility Water
*****
Land information
Sewer
*****
Size Depth
*****
Size Frontage
*****
Size Irregular
*****
Size Total
*****
Rooms
Main level
Family room
*****
Eating area
*****
Kitchen
*****
Dining room
*****
Living room
*****
Second level
Laundry room
*****
Bedroom 3
*****
Bedroom 2
*****
Primary Bedroom
*****
Main level
Family room
*****
Eating area
*****
Kitchen
*****
Dining room
*****
Living room
*****
Second level
Laundry room
*****
Bedroom 3
*****
Bedroom 2
*****
Primary Bedroom
*****
Courtesy of ROYAL CANADIAN REALTY
Book a Showing for this property
Please note that filling out this form you'll be registered and your phone number without the +1 part will be used as a password.
