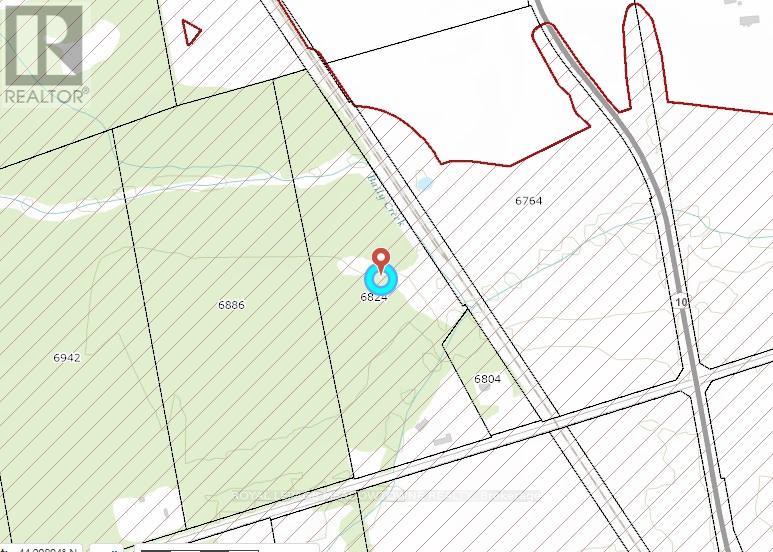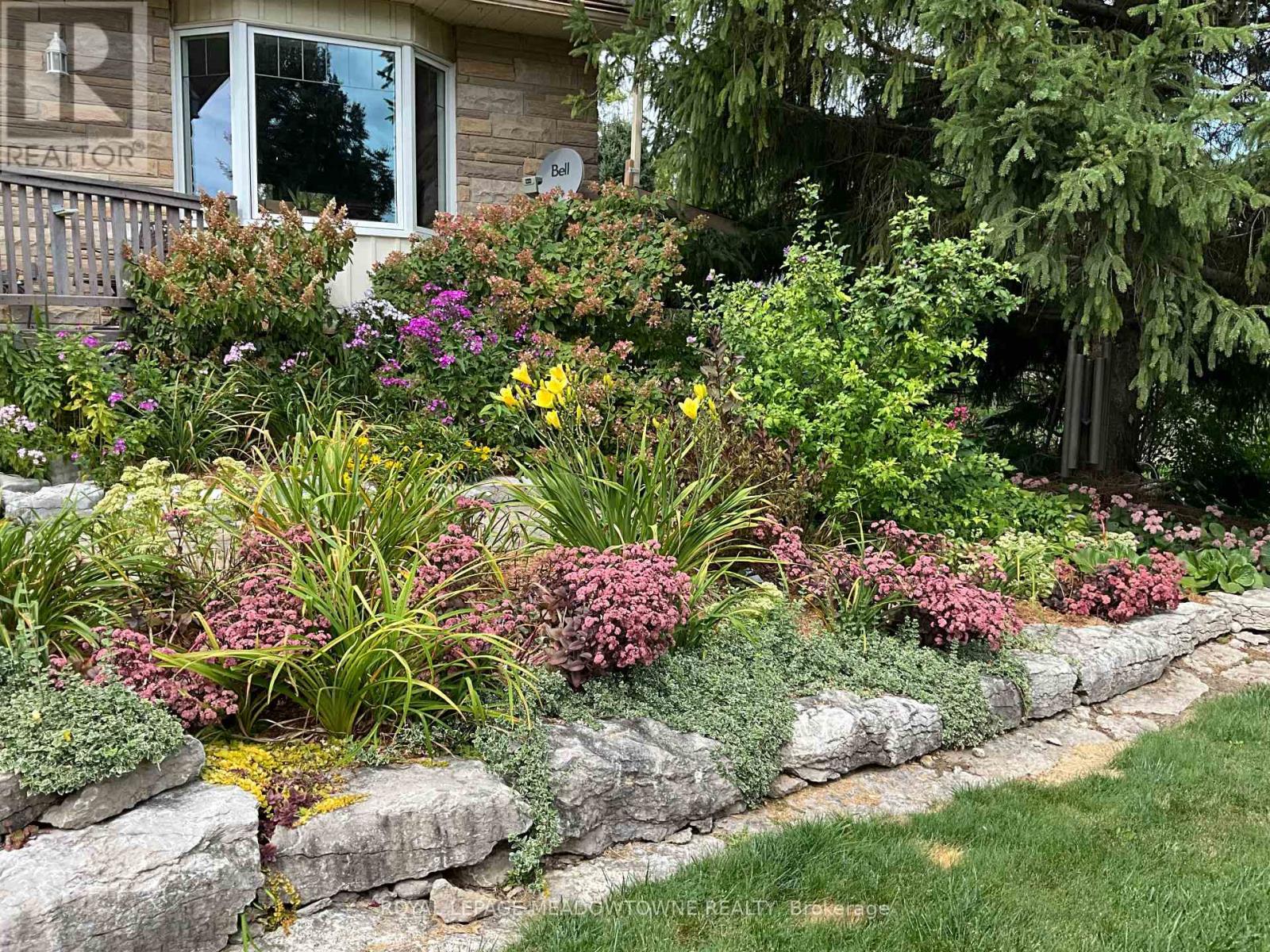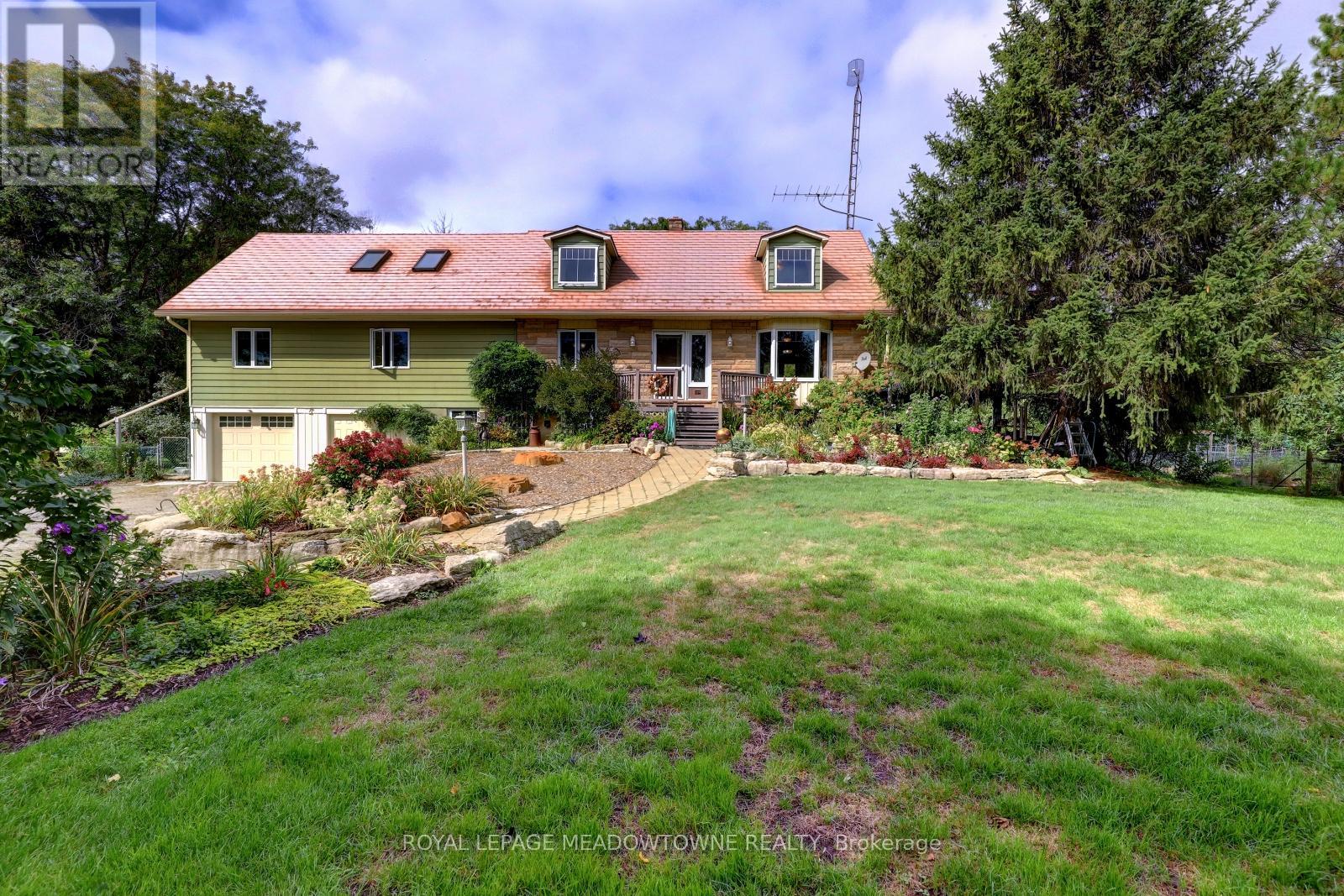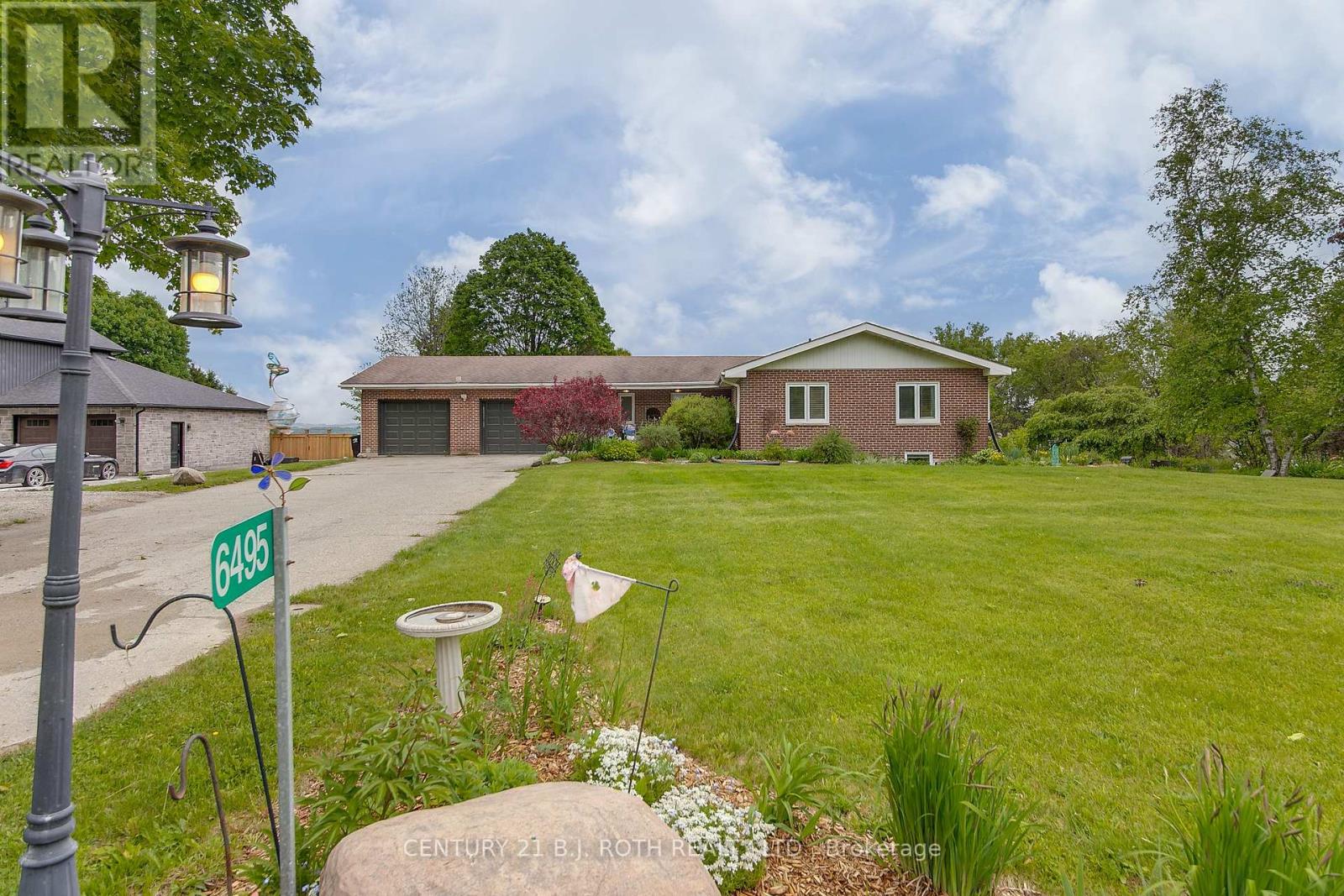Free account required
Unlock the full potential of your property search with a free account! Here's what you'll gain immediate access to:
- Exclusive Access to Every Listing
- Personalized Search Experience
- Favorite Properties at Your Fingertips
- Stay Ahead with Email Alerts





$1,400,000
6824 10TH LINE
New Tecumseth, Ontario, Ontario, L0G1A0
MLS® Number: N11996720
Property description
Opportunities like this are rare. Are you dreaming of raising your family on a large parcel of land close to town where your friends, family, functionality and opportunity can seamlessly intertwine? Then take a look at this expansive 30 Acre property where multigenerational living is possible, or generate revenue from a private in-law income-generating rental suite. Rent out your horse barn and paddocks, raise pigeons or chickens in the loft, use the heated 76x24 foot shop, (thats 1,824 square feet of space) with large overhead door for all your toys. Work on your own projects and still have loads of space to run your home business without disturbing your family. The possibilities are endless. If you dont like scraping snow off your vehicle, then park inside the two-car garage attached to your 3,000 square foot home. The mature forest has an abundance of wide trails and the gentle flowing river that traverses the property will provide your family with a lifetime of backyard adventures. Bring your contractor to update this 5 bed 3 bath home to better suit your personal style. Money has been spent on heat pumps, well, septic, water treatment, water heaters, hydro etc., the cosmetic updates you undertake will greatly increase this homes value.
Building information
Type
*****
Age
*****
Appliances
*****
Basement Features
*****
Basement Type
*****
Construction Style Attachment
*****
Cooling Type
*****
Exterior Finish
*****
Fireplace Present
*****
Flooring Type
*****
Foundation Type
*****
Half Bath Total
*****
Heating Type
*****
Size Interior
*****
Stories Total
*****
Utility Water
*****
Land information
Acreage
*****
Sewer
*****
Size Depth
*****
Size Frontage
*****
Size Irregular
*****
Size Total
*****
Surface Water
*****
Rooms
Ground level
Family room
*****
Bedroom 5
*****
Kitchen
*****
Dining room
*****
Living room
*****
Basement
Games room
*****
Utility room
*****
Workshop
*****
Second level
Bedroom 4
*****
Bedroom 3
*****
Bedroom 2
*****
Primary Bedroom
*****
Courtesy of ROYAL LEPAGE MEADOWTOWNE REALTY
Book a Showing for this property
Please note that filling out this form you'll be registered and your phone number without the +1 part will be used as a password.


