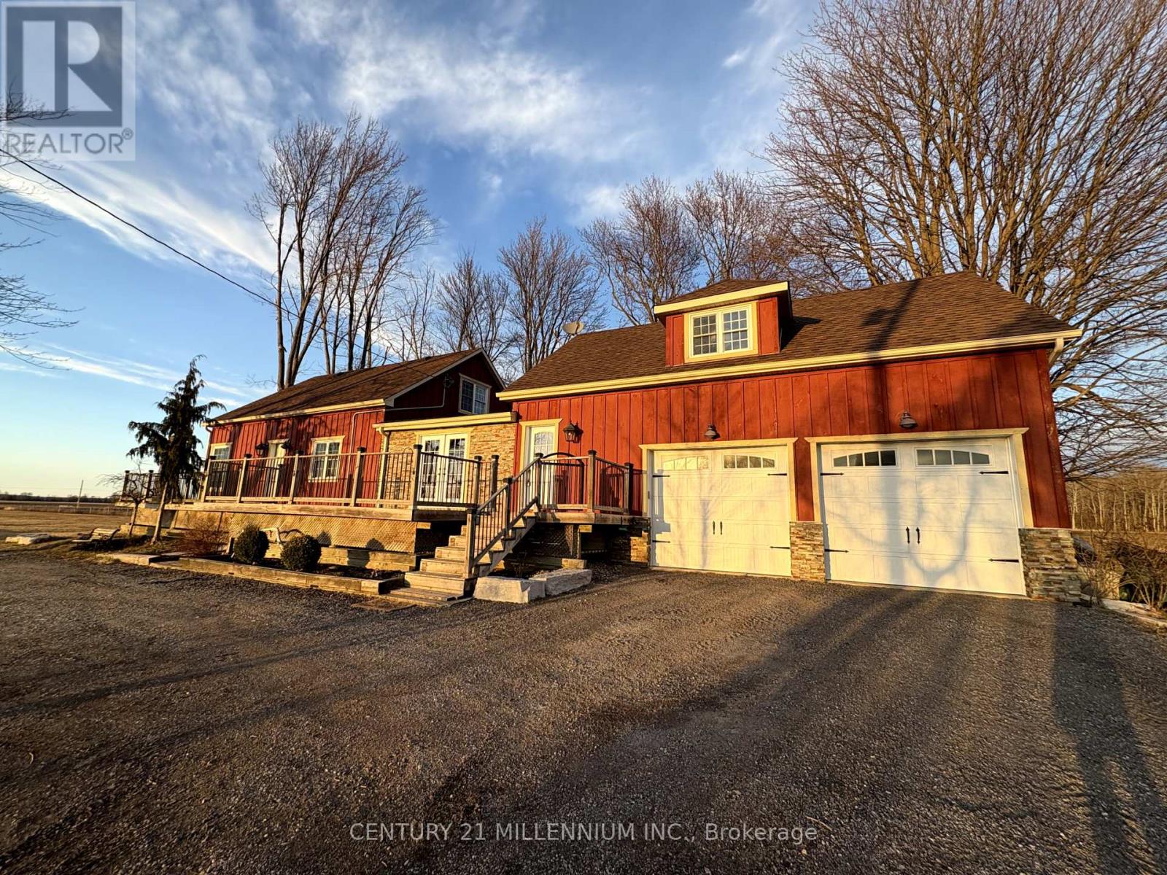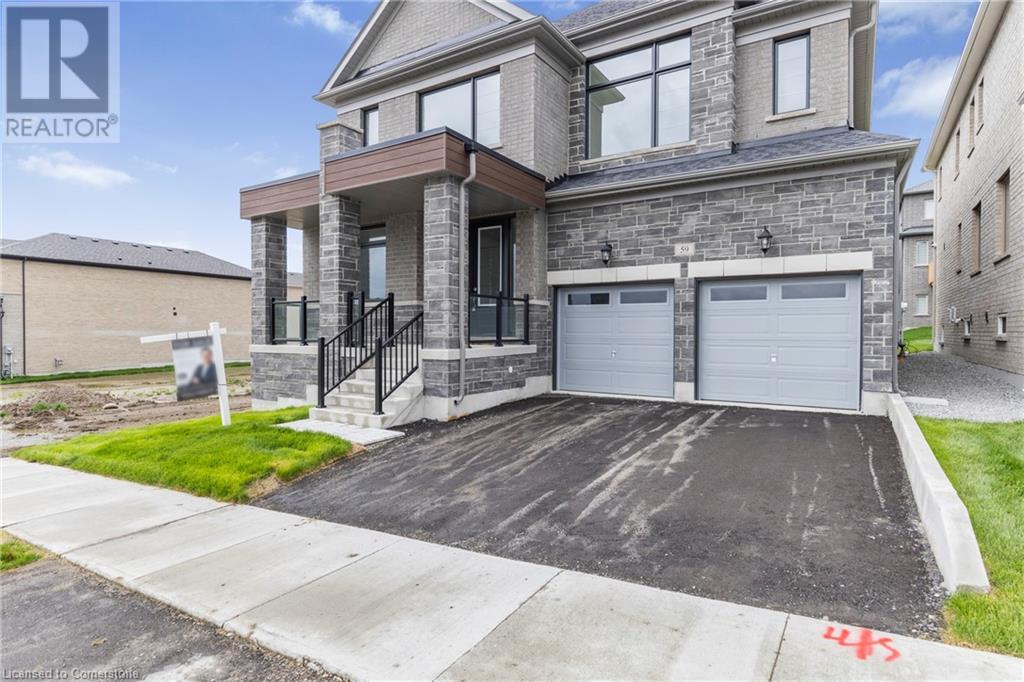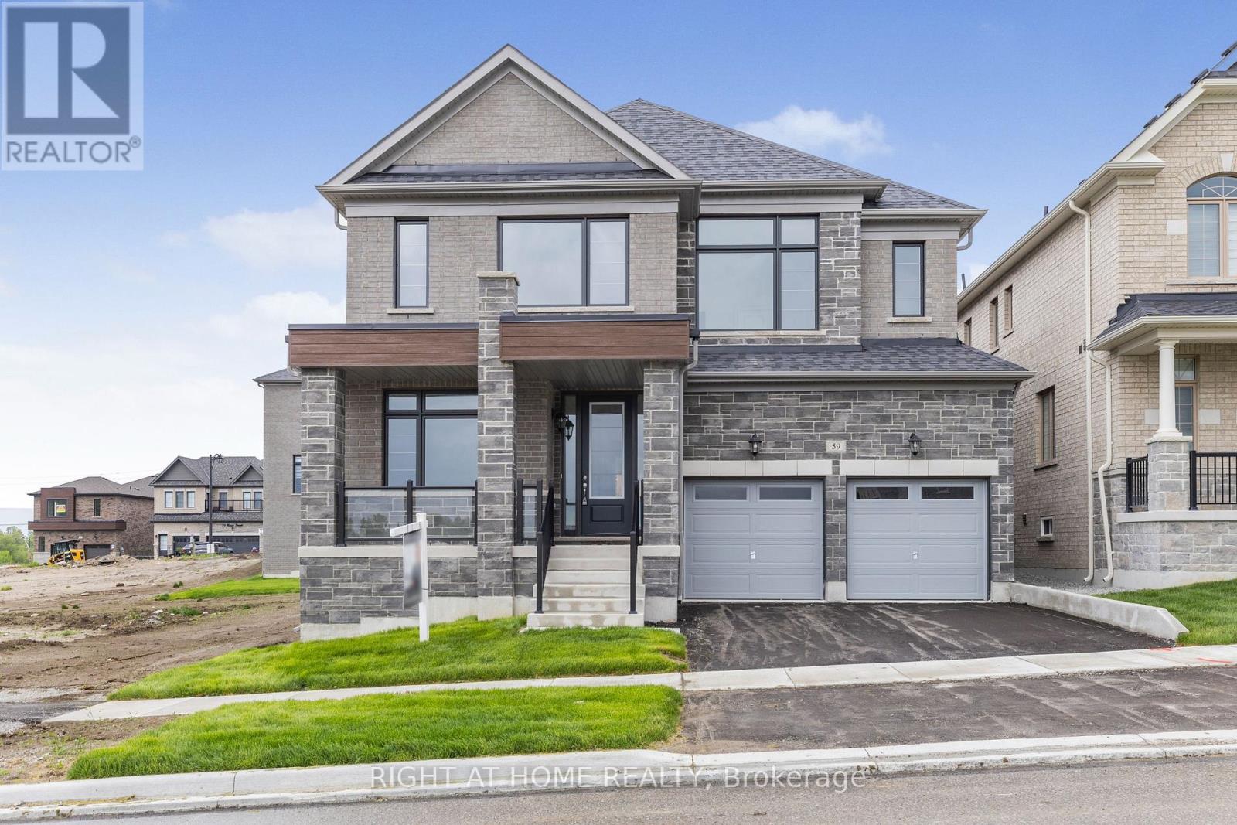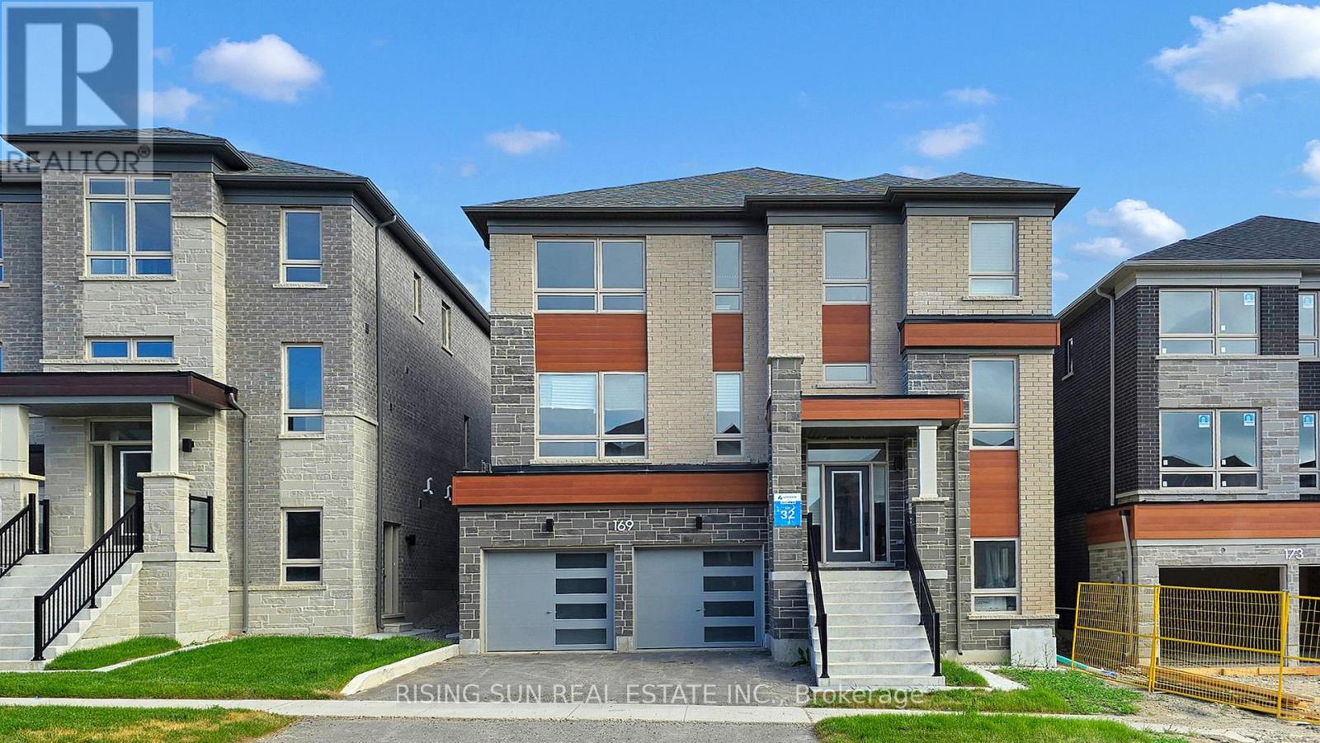Free account required
Unlock the full potential of your property search with a free account! Here's what you'll gain immediate access to:
- Exclusive Access to Every Listing
- Personalized Search Experience
- Favorite Properties at Your Fingertips
- Stay Ahead with Email Alerts





$1,389,999
5065 TENTH LINE
New Tecumseth, Ontario, Ontario, L0G1A0
MLS® Number: N11989763
Property description
We're truly selling sunsets with this property! The views are absolutely amazing. Set on 2.49 acres, this rare find boasts two distinct living areas divided by a well-equipped kitchen, opening up endless possibilities for a home business, multi-generational living, or spacious accommodations for a large family. Inside, you'll find 4 bedrooms and 3 bathrooms across 1,993 square feet of inviting living space. The main floor features a large laundry room with a sink that provides direct access to both the oversized 720 sq ft garage and the expansive backyard. The first living room is exceptionally large, highlighted by a stunning propane fireplace, generous windows, and direct access to the front deck. Upstairs, the primary loft offers its own cozy fireplace, a 3-piece ensuite, and a roomy walk-in closet. The kitchen is a chefs delight with beautiful slate floors, quartz countertops, and a stainless steel double farmhouse sink. A second living room, complete with a brick wood-burning fireplace, flows into an open dining area with large windows and a separate entrance to the front deck. Additionally, two large bedrooms on the second floor share a sleek 4-piece bathroom, while a versatile fourth bedroom on the main floor can easily serve as an office or formal dining area. This property is brimming with versatility.
Building information
Type
*****
Age
*****
Amenities
*****
Appliances
*****
Basement Development
*****
Basement Type
*****
Construction Style Attachment
*****
Cooling Type
*****
Exterior Finish
*****
Fireplace Present
*****
FireplaceTotal
*****
Flooring Type
*****
Foundation Type
*****
Half Bath Total
*****
Heating Fuel
*****
Heating Type
*****
Size Interior
*****
Stories Total
*****
Utility Water
*****
Land information
Acreage
*****
Fence Type
*****
Landscape Features
*****
Sewer
*****
Size Depth
*****
Size Frontage
*****
Size Irregular
*****
Size Total
*****
Rooms
Upper Level
Bedroom 2
*****
Primary Bedroom
*****
Bedroom 3
*****
Main level
Bedroom 4
*****
Laundry room
*****
Family room
*****
Kitchen
*****
Dining room
*****
Living room
*****
Mud room
*****
Basement
Other
*****
Other
*****
Courtesy of CENTURY 21 MILLENNIUM INC.
Book a Showing for this property
Please note that filling out this form you'll be registered and your phone number without the +1 part will be used as a password.



