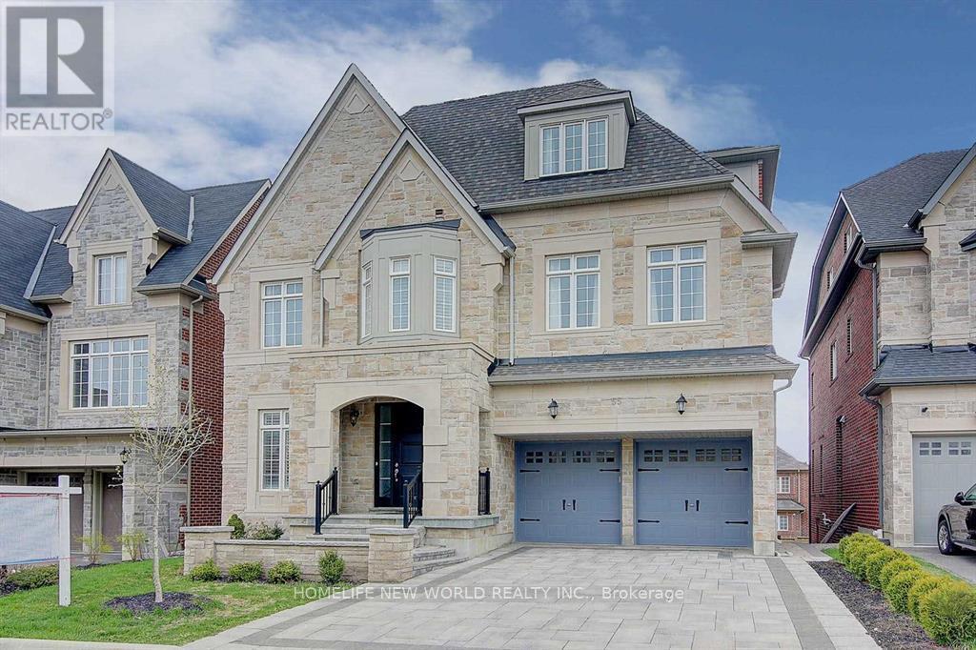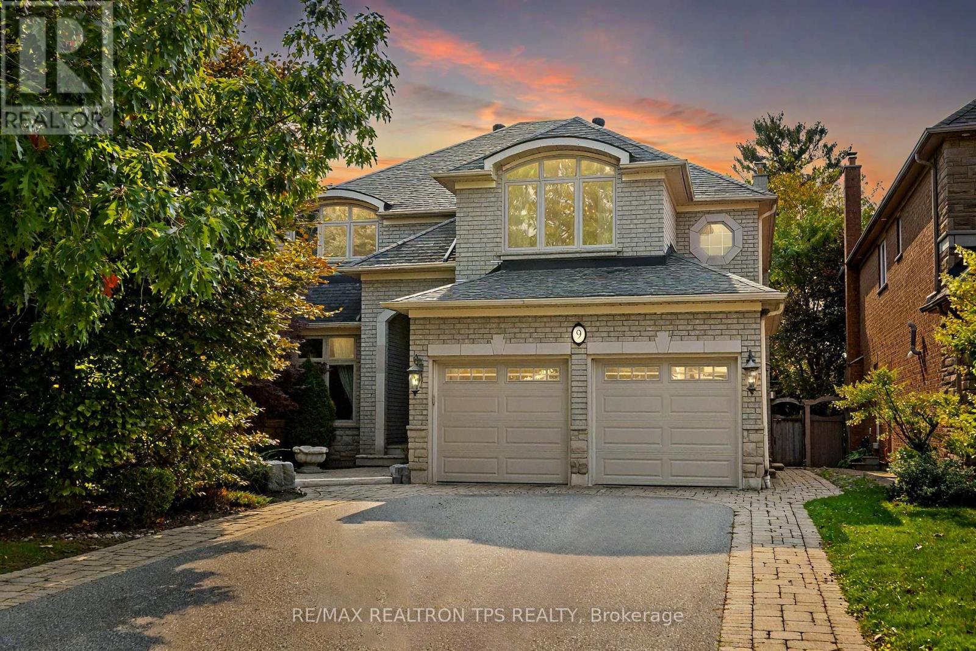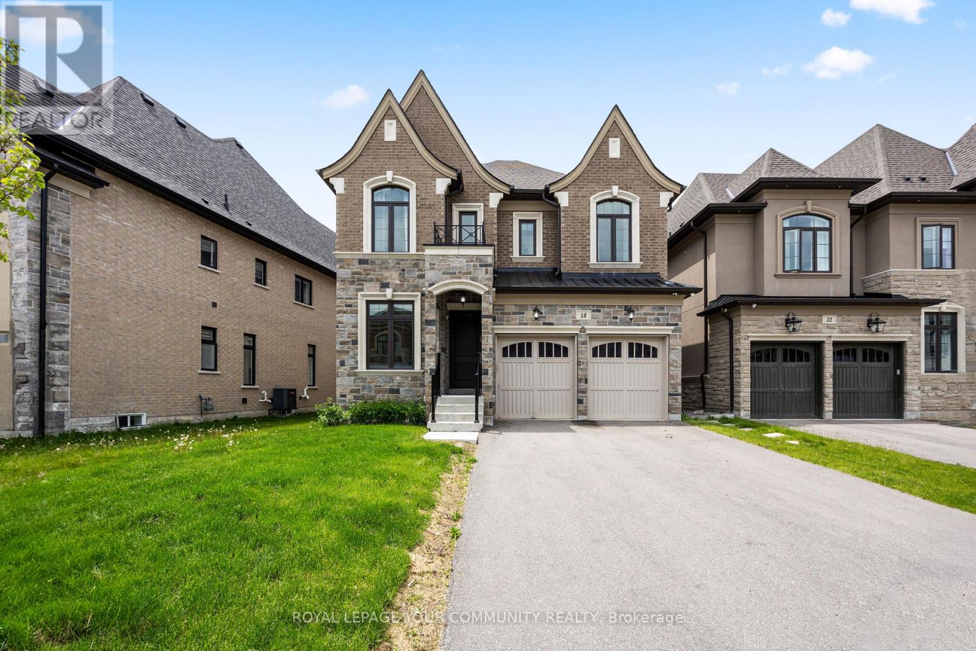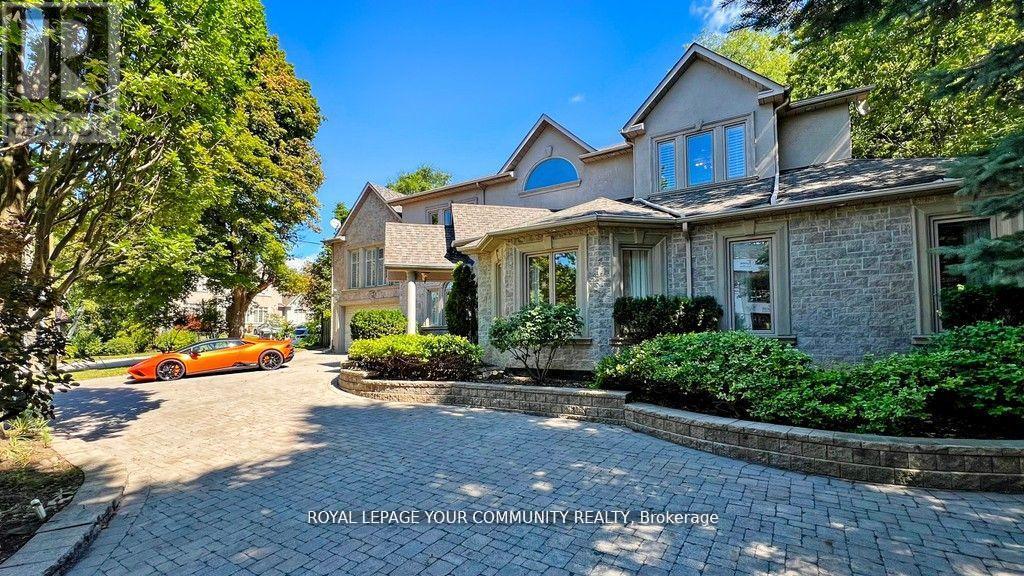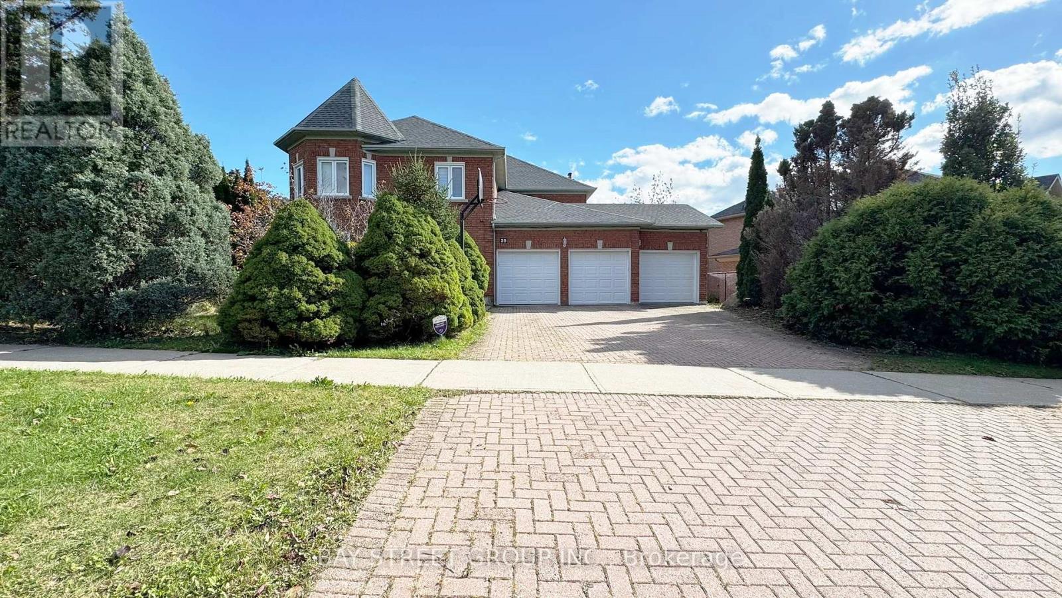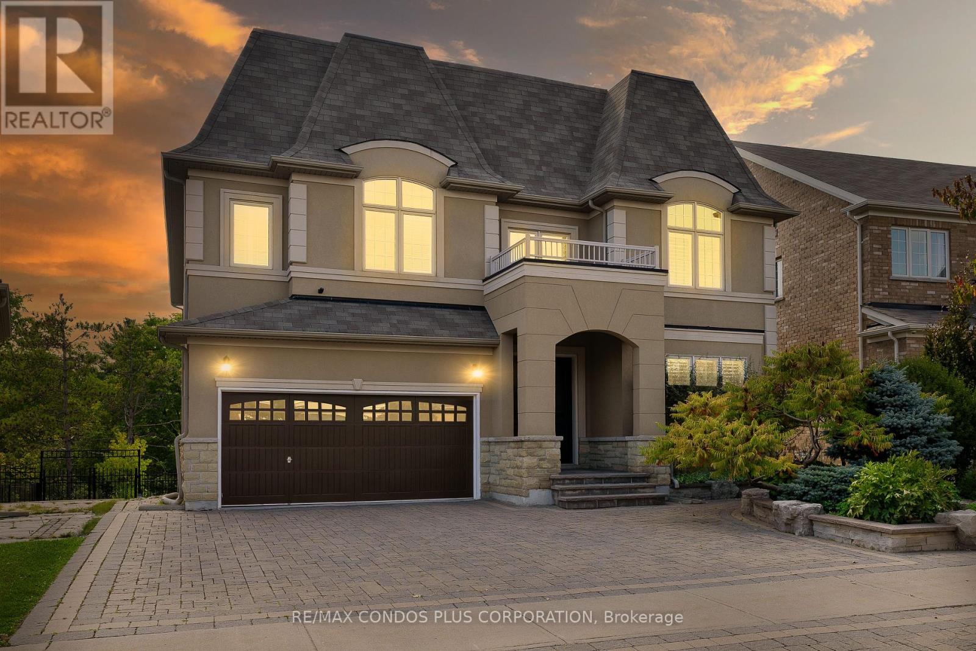Free account required
Unlock the full potential of your property search with a free account! Here's what you'll gain immediate access to:
- Exclusive Access to Every Listing
- Personalized Search Experience
- Favorite Properties at Your Fingertips
- Stay Ahead with Email Alerts

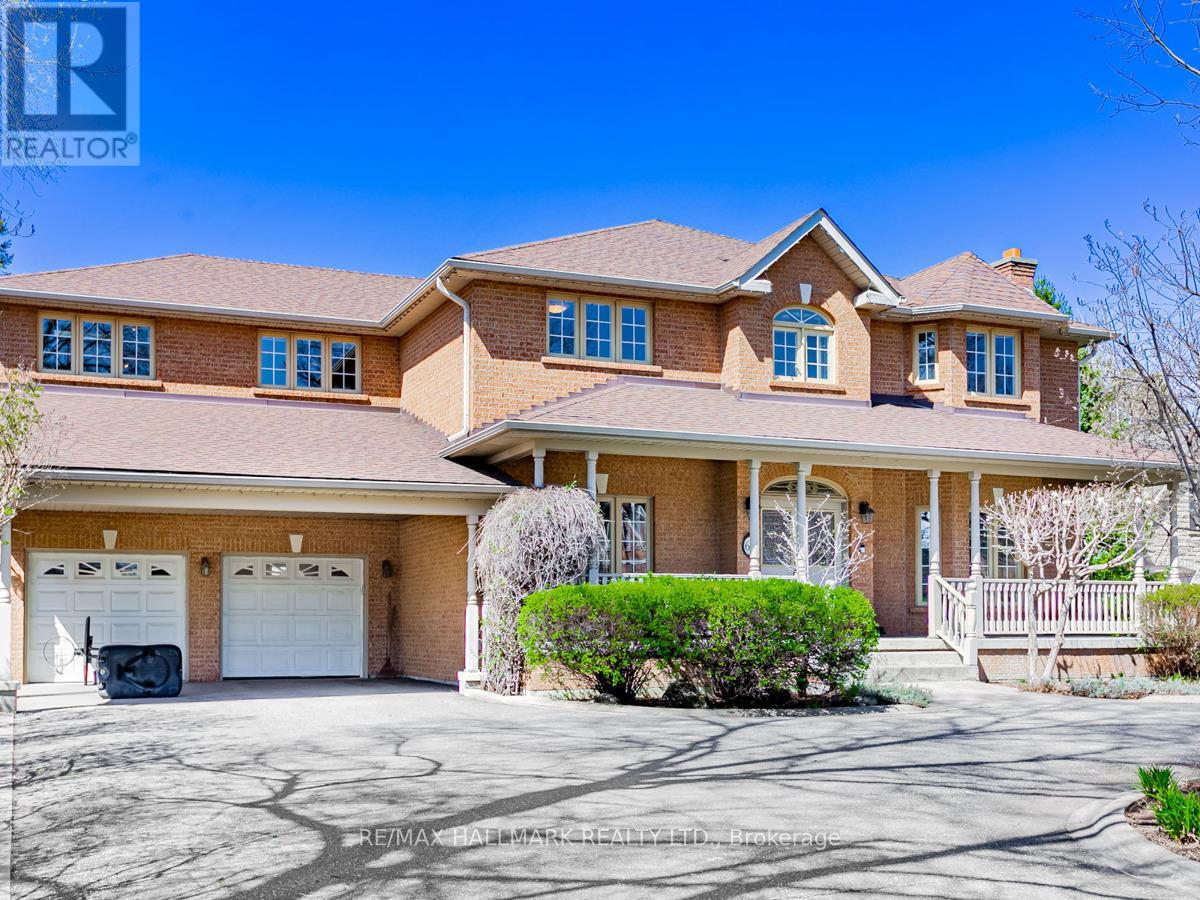

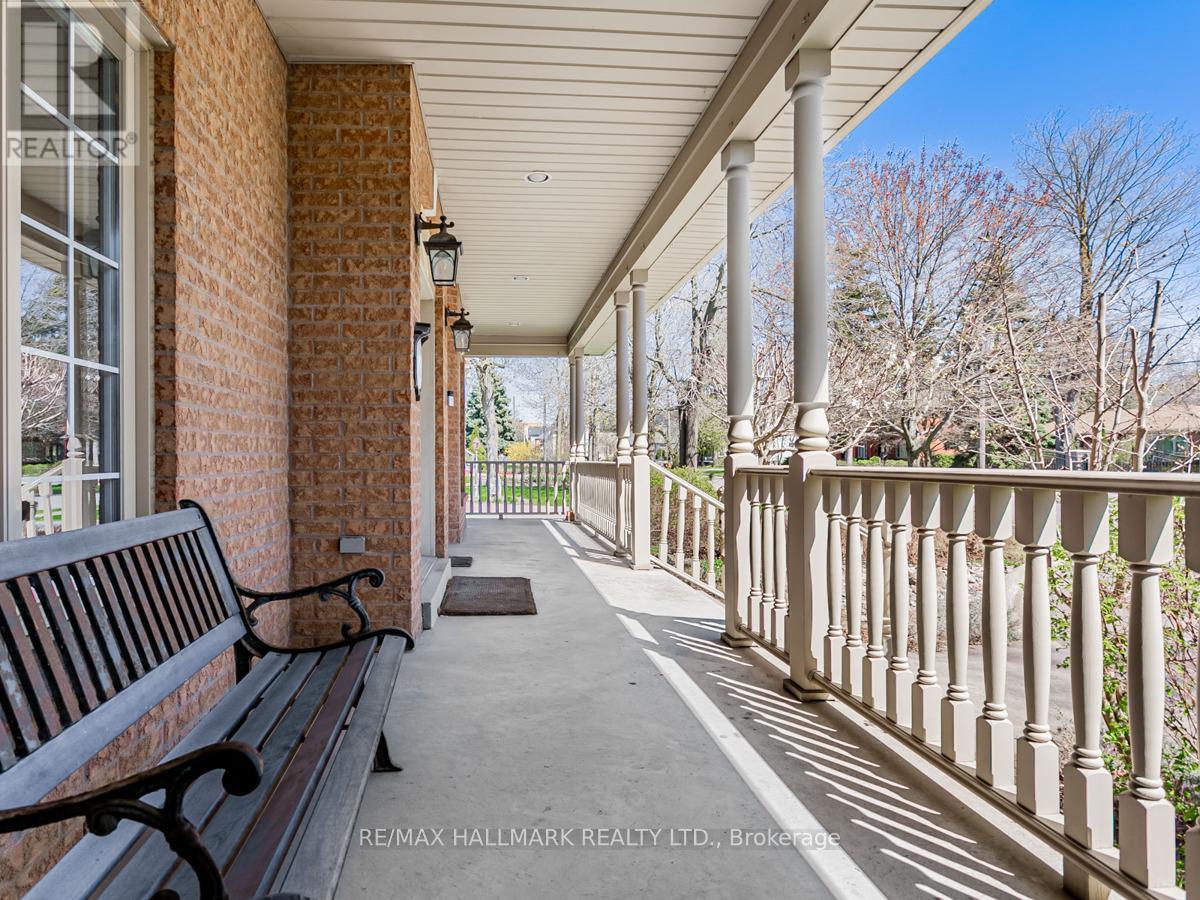
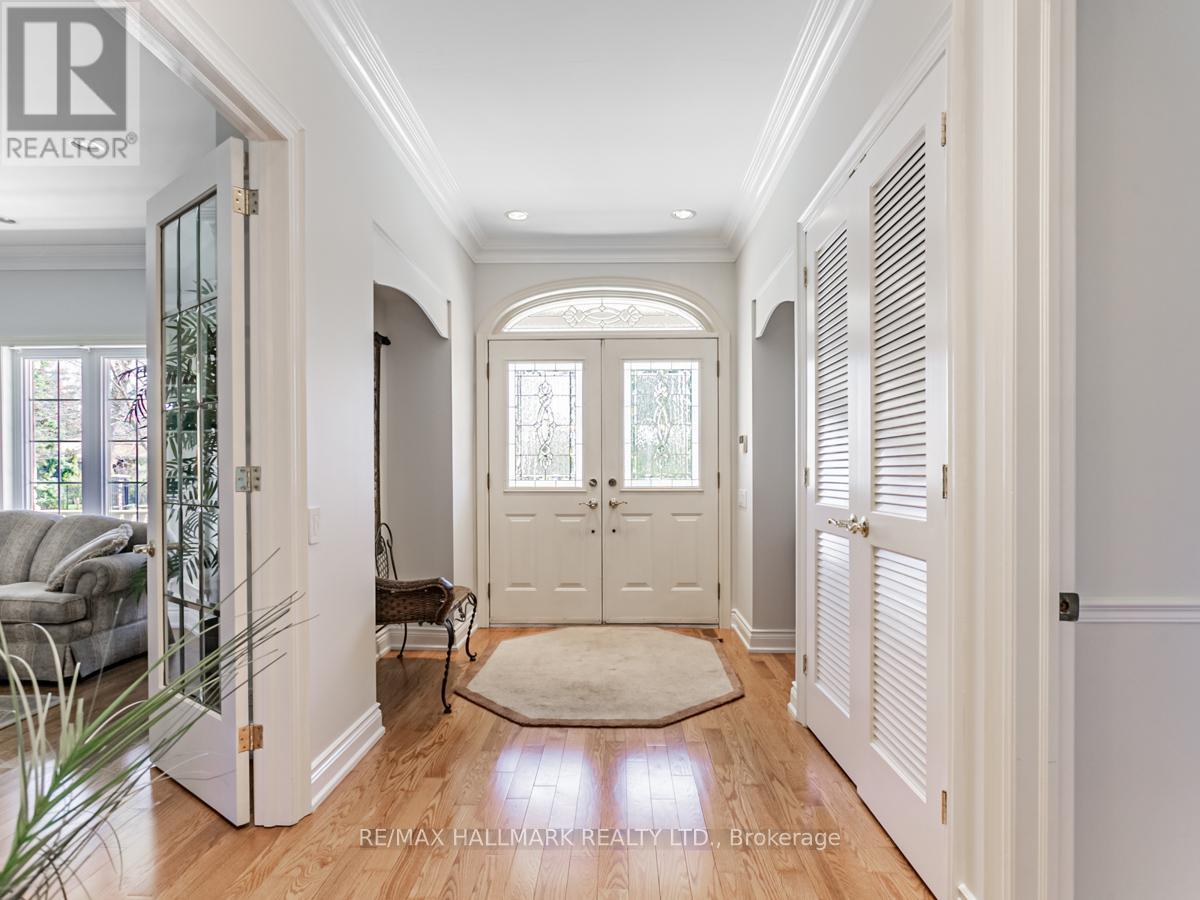
$3,149,000
68 EDGAR AVENUE
Richmond Hill, Ontario, Ontario, L4C6K4
MLS® Number: N11974403
Property description
Nestled in the heart of Richmond Hill's prestigious neighborhood, this custom home offers luxury, privacy, and functionality. The property features a circular driveway leading to a three-car garage, expandable to five. The expansive lot, measuring 71' by 304', includes a heated saltwater pool, space for a tennis court, and a basketball half-court, all surrounded by mature trees for total privacy. Inside, the home boasts 6,000 sq.ft of living space, with five bedrooms and a laundry room on the upper level, plus a hidden office for extra privacy. 9' Ceiling main floor includes a library/office and a cozy lounge with a wood-burning fireplace. The lower level offers two additional bedrooms, a bar, an exercise room, theatre, and workshop. Perfect for entertaining or family living, this half-acre property is a true gem in an area of multi-million dollar estates. Don't miss the opportunity to make this luxurious home your own!
Building information
Type
*****
Appliances
*****
Basement Development
*****
Basement Type
*****
Construction Style Attachment
*****
Cooling Type
*****
Exterior Finish
*****
Fireplace Present
*****
Flooring Type
*****
Foundation Type
*****
Half Bath Total
*****
Heating Fuel
*****
Heating Type
*****
Stories Total
*****
Utility Water
*****
Land information
Amenities
*****
Fence Type
*****
Sewer
*****
Size Depth
*****
Size Frontage
*****
Size Irregular
*****
Size Total
*****
Rooms
Ground level
Library
*****
Eating area
*****
Dining room
*****
Living room
*****
Family room
*****
Kitchen
*****
Lower level
Media
*****
Second level
Bedroom 4
*****
Bedroom 3
*****
Bedroom 2
*****
Primary Bedroom
*****
Bedroom 5
*****
Courtesy of RE/MAX HALLMARK REALTY LTD.
Book a Showing for this property
Please note that filling out this form you'll be registered and your phone number without the +1 part will be used as a password.
