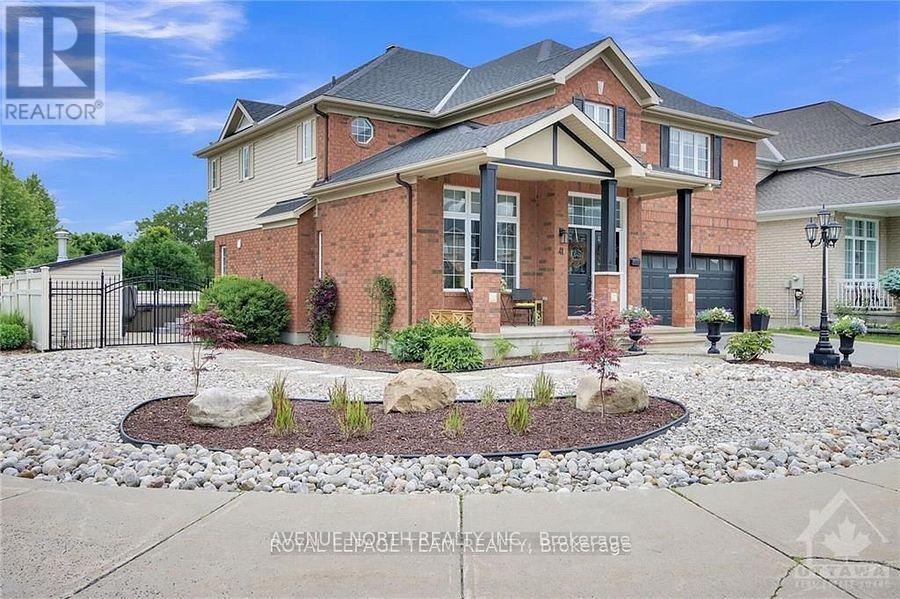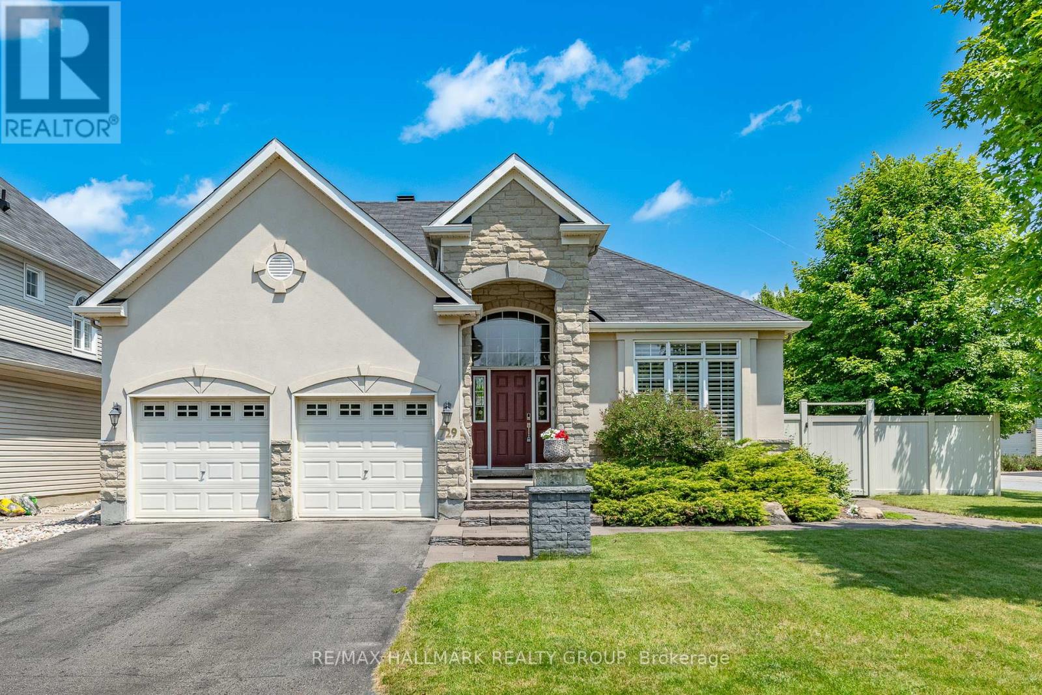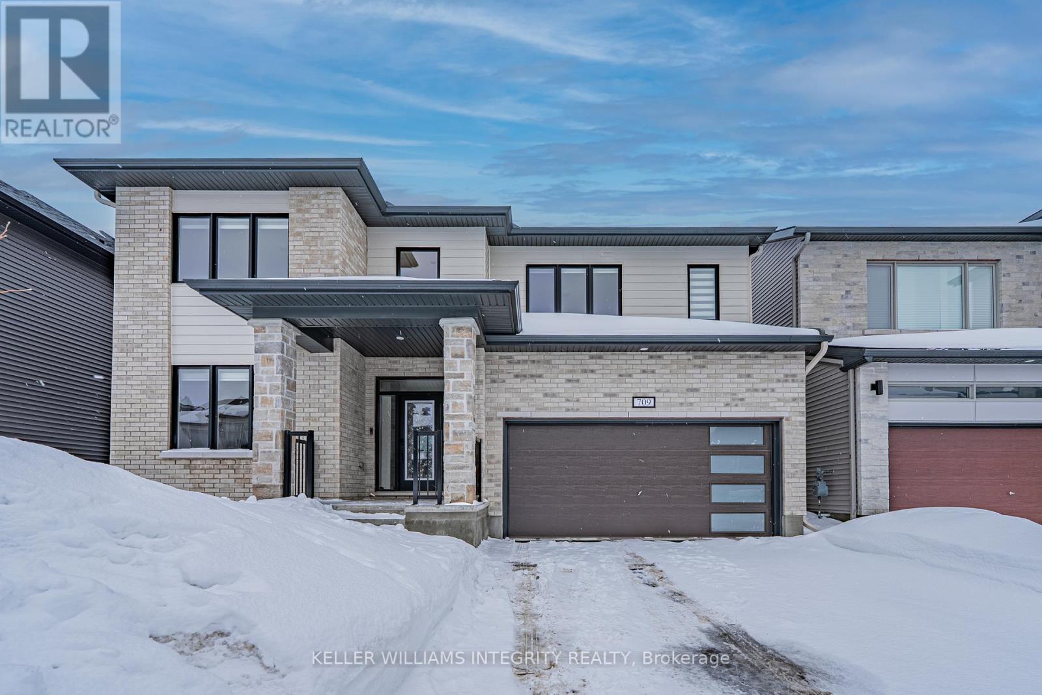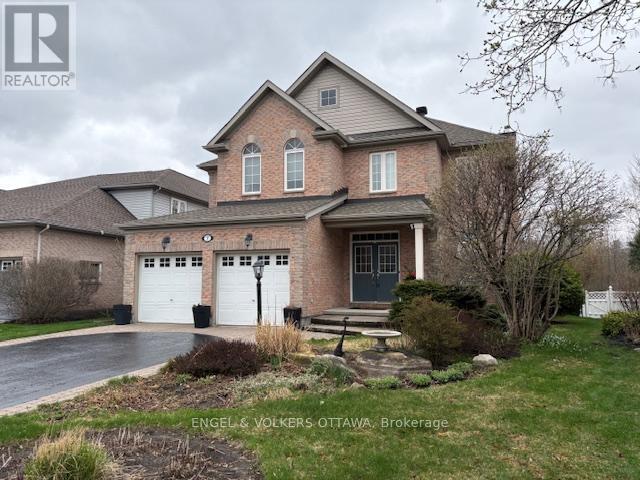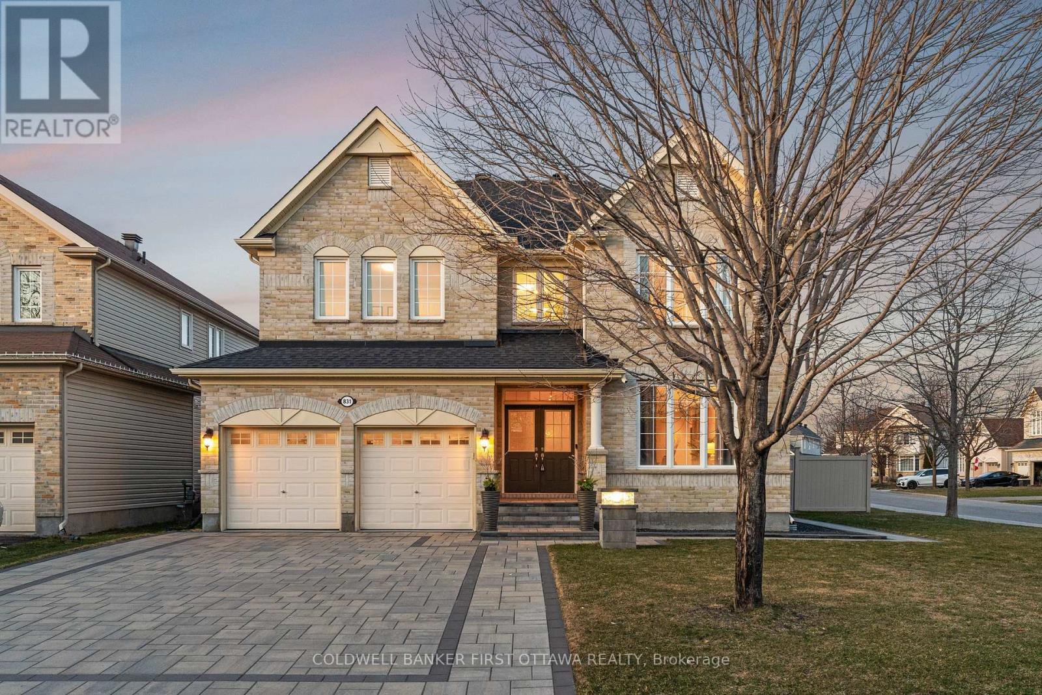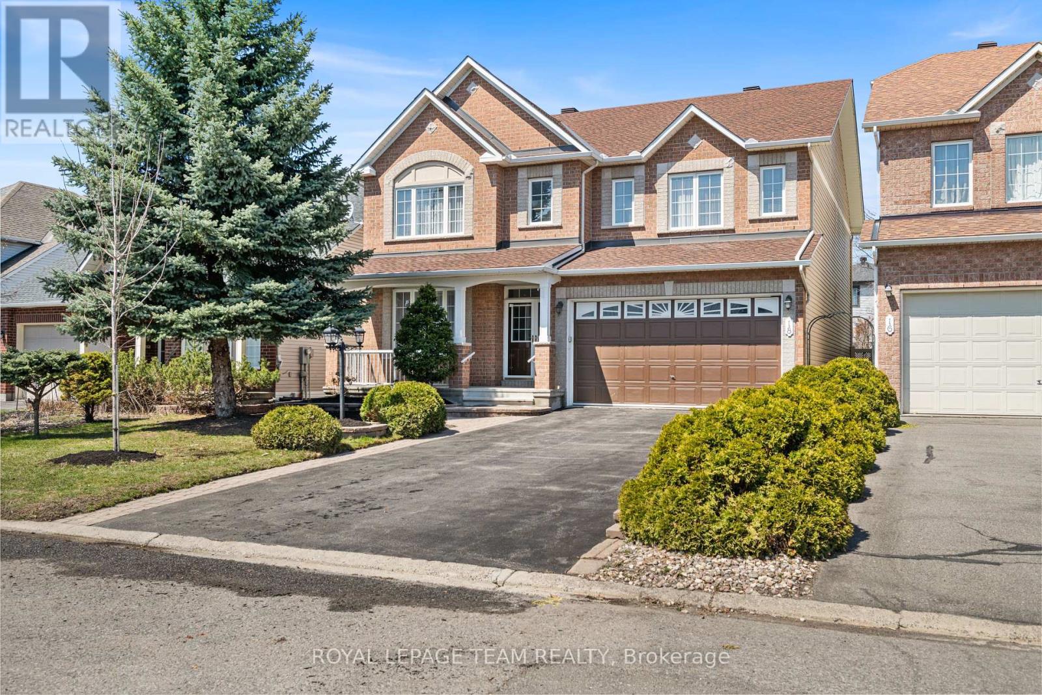Free account required
Unlock the full potential of your property search with a free account! Here's what you'll gain immediate access to:
- Exclusive Access to Every Listing
- Personalized Search Experience
- Favorite Properties at Your Fingertips
- Stay Ahead with Email Alerts
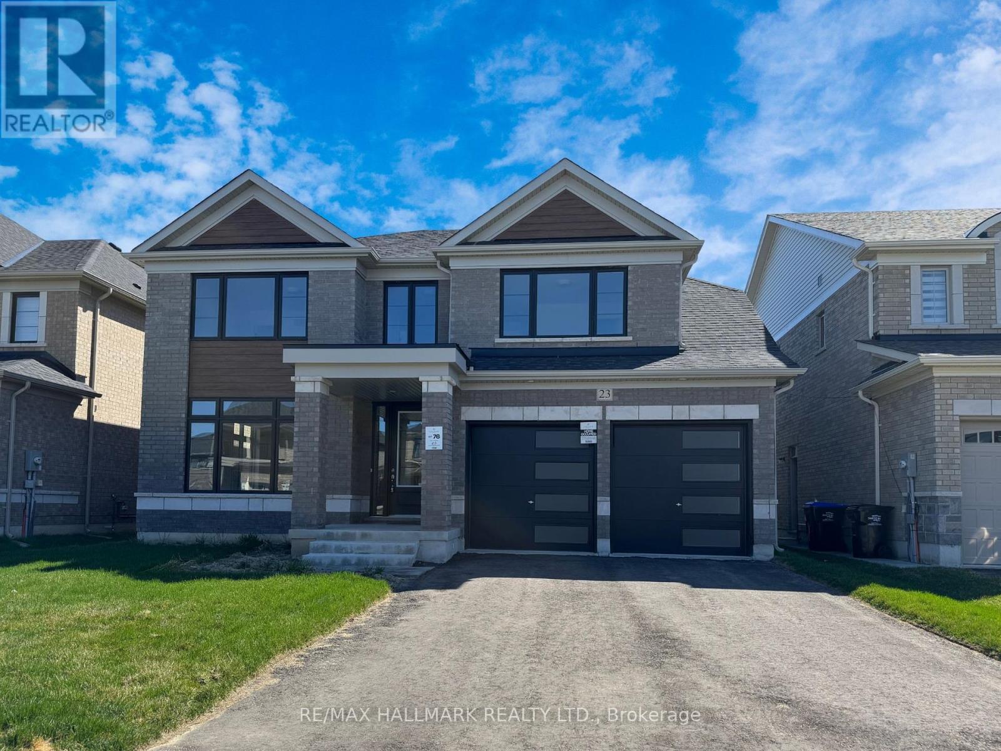
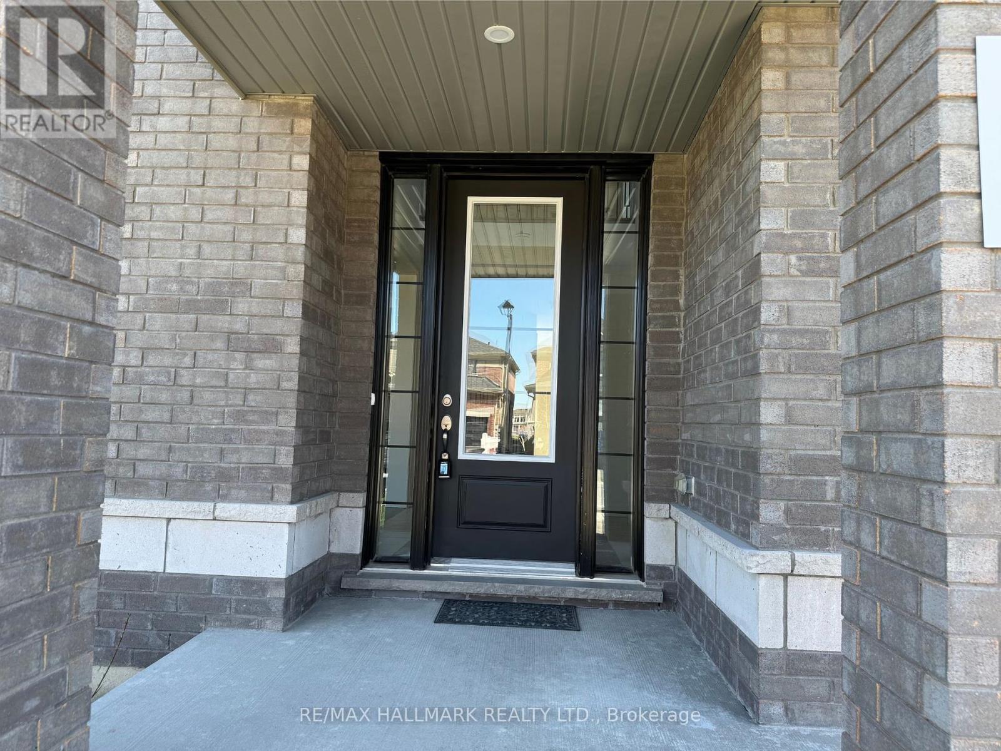
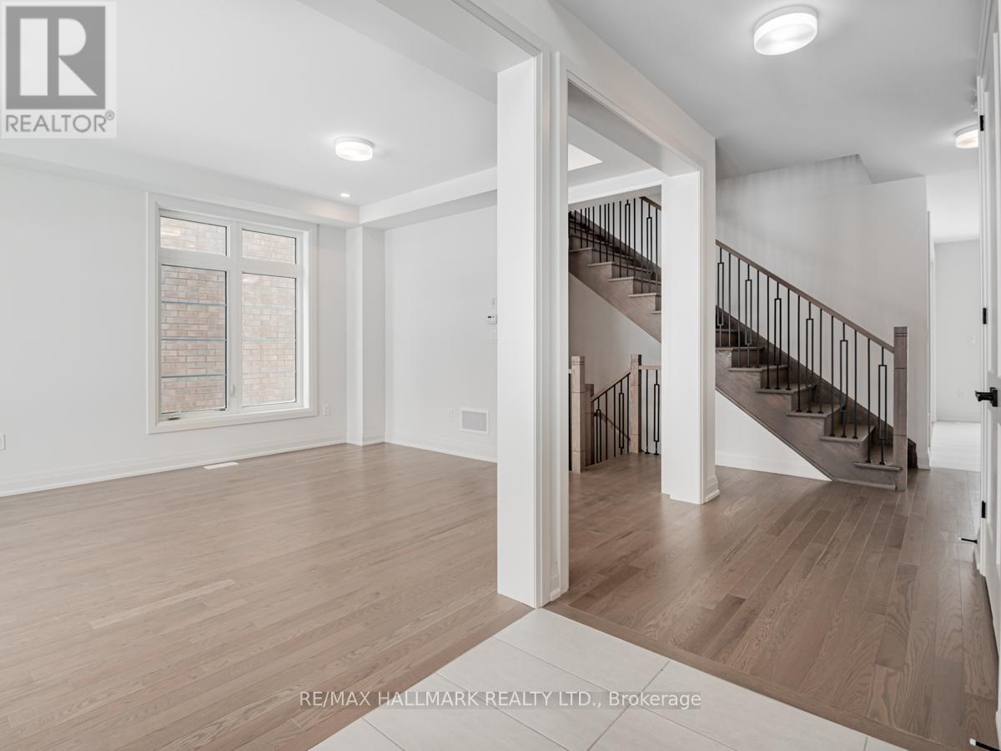
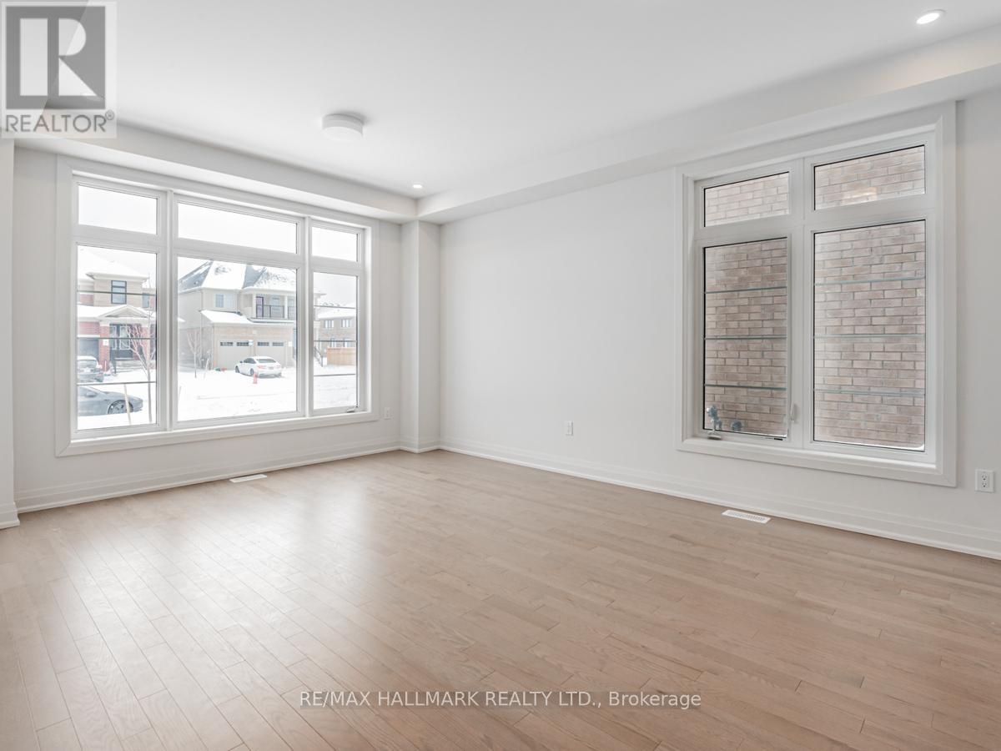
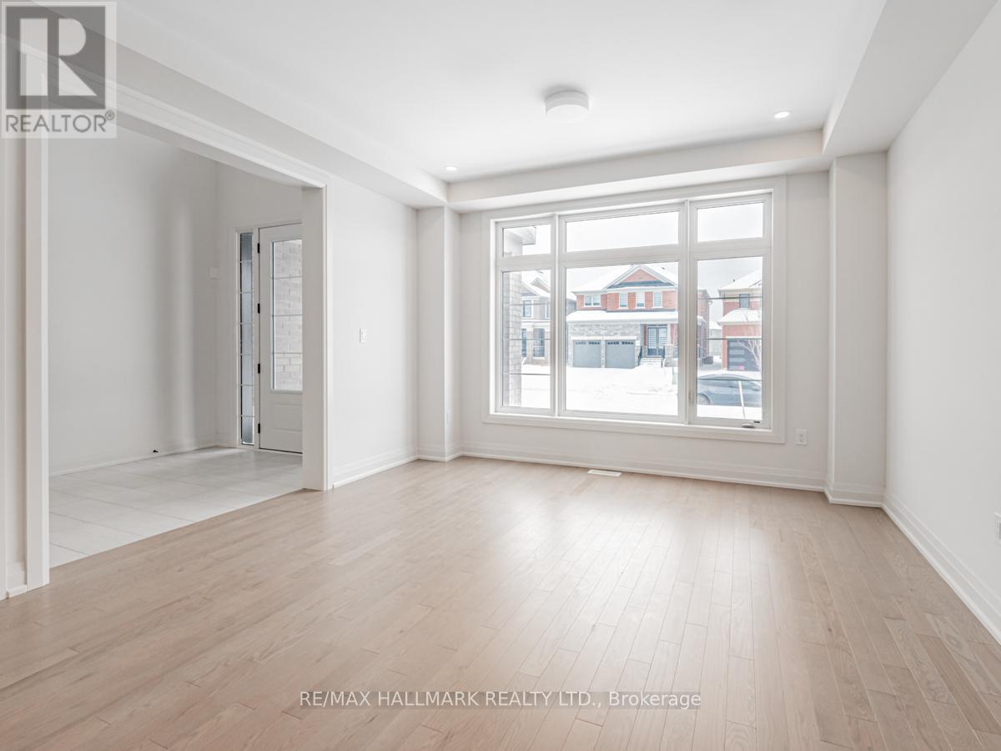
$1,449,000
23 HUMMINGBIRD GROVE
Adjala-Tosorontio, Ontario, Ontario, L0G1W0
MLS® Number: N11958241
Property description
Welcome to this stunning newly built Tribute home on a 50' Ft premium lot with no rear neighbours in charming Colgan! Community living with a touch of country! This residence is a blend of luxury and tranquility! Just under 3000 sq ft and over $100,000 in upgrades! Walk into the welcoming open to above foyer with soaring ceilings and discover the open concept living/dining room area with beautiful hardwood floors, coffered ceilings and pot lights, perfect for hosting those family gatherings and creating memories that will last forever. Main floor mudroom located as you enter from the spacious double car garage with additional storage space, provides the convenience your growing family will appreciate. The "chef inspired" kitchen features tall cabinetry, extended built-in pantry, under cabinet lighting, quartz counter tops and backsplash and an oversized center island overlooking an inviting open concept family room with a gas fireplace and views of your back yard, ideal for just relaxing or entertaining your guests. The stunning upgraded oak staircase with iron spindles leads you to the second floor which provides four spacious bedrooms which all come with ensuite privileges and hardwood floors. The primary bedroom with views of the backyard, includes a "spa inspired" 5pc ensuite with a separate shower and tub along with a large walk-in closet. Second and third bedrooms share a 4-pc semi-ensuite, with the fourth bedroom having it's own 4-pc ensuite with upgraded shower. This second floor layout is both spacious and functional with a laundry room and walk-in linen closet. The lower level includes an upgraded open staircase and a finished landing, and can offer additional recreation area or accommodate the in-laws/nanny, complete with oversized lookout windows. The private backyard offers endless enjoyment with expansive views of lush greenery!
Building information
Type
*****
Age
*****
Appliances
*****
Basement Type
*****
Construction Style Attachment
*****
Exterior Finish
*****
Fireplace Present
*****
Flooring Type
*****
Foundation Type
*****
Half Bath Total
*****
Heating Fuel
*****
Heating Type
*****
Size Interior
*****
Stories Total
*****
Utility Water
*****
Land information
Amenities
*****
Sewer
*****
Size Depth
*****
Size Frontage
*****
Size Irregular
*****
Size Total
*****
Rooms
Main level
Great room
*****
Eating area
*****
Kitchen
*****
Dining room
*****
Living room
*****
Second level
Bedroom 4
*****
Bedroom 3
*****
Bedroom 2
*****
Primary Bedroom
*****
Main level
Great room
*****
Eating area
*****
Kitchen
*****
Dining room
*****
Living room
*****
Second level
Bedroom 4
*****
Bedroom 3
*****
Bedroom 2
*****
Primary Bedroom
*****
Courtesy of RE/MAX HALLMARK REALTY LTD.
Book a Showing for this property
Please note that filling out this form you'll be registered and your phone number without the +1 part will be used as a password.
