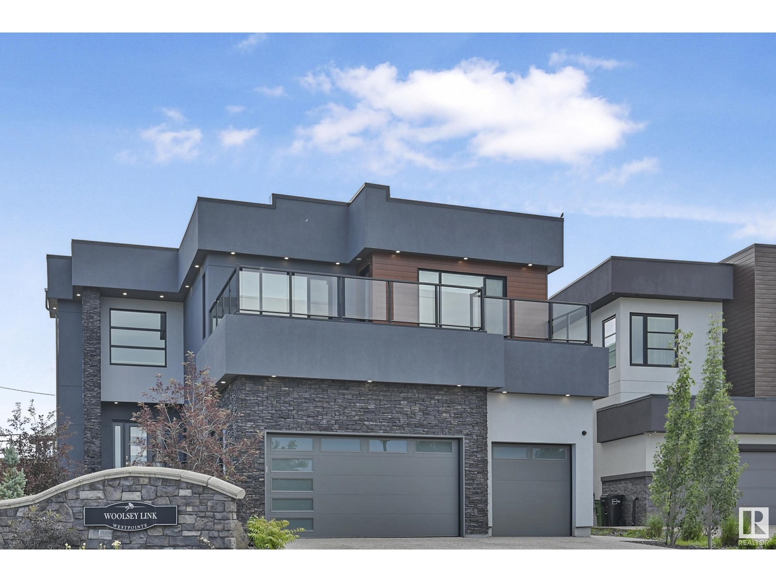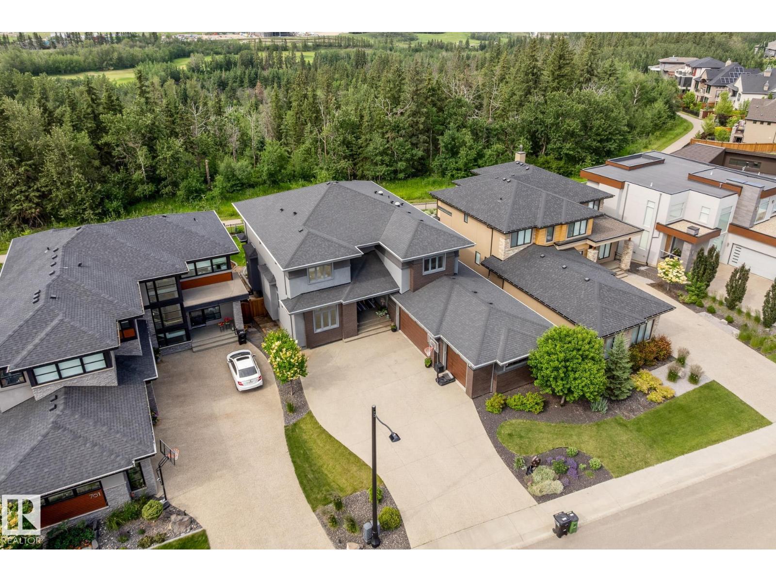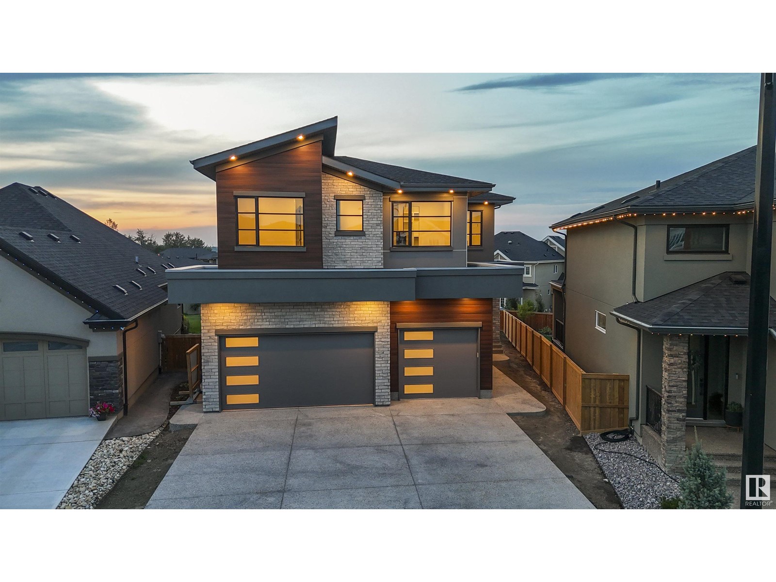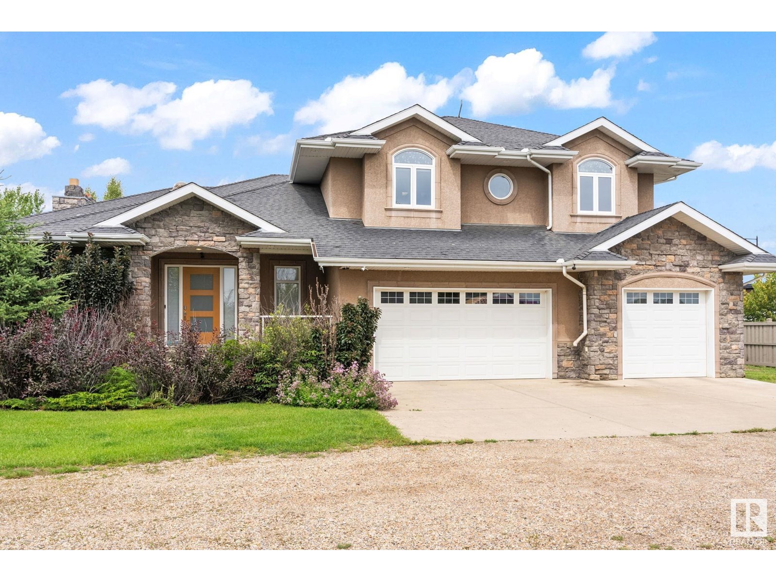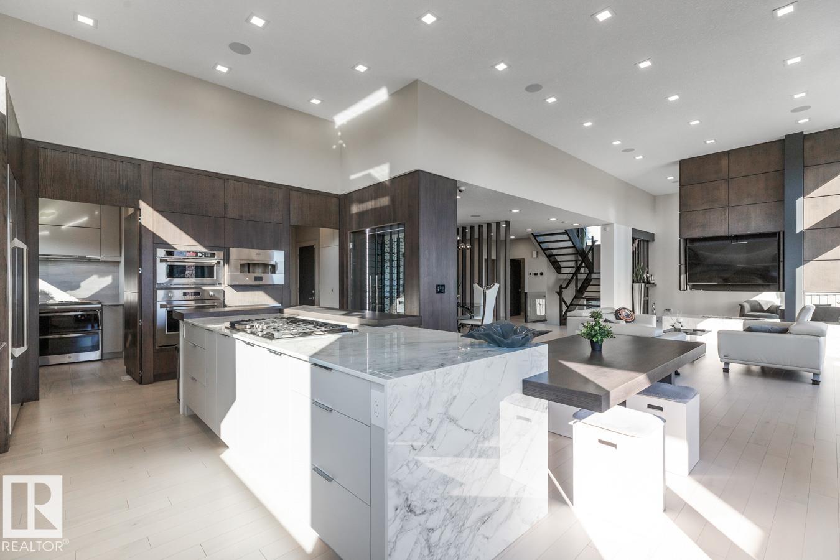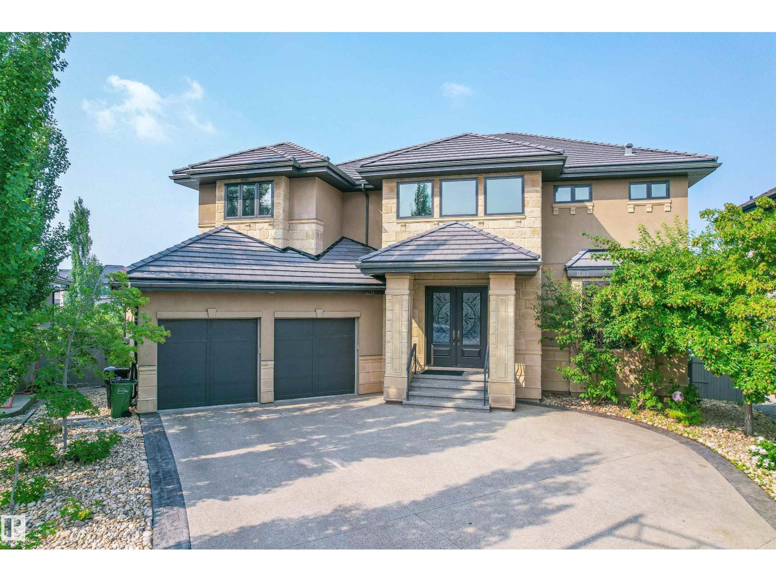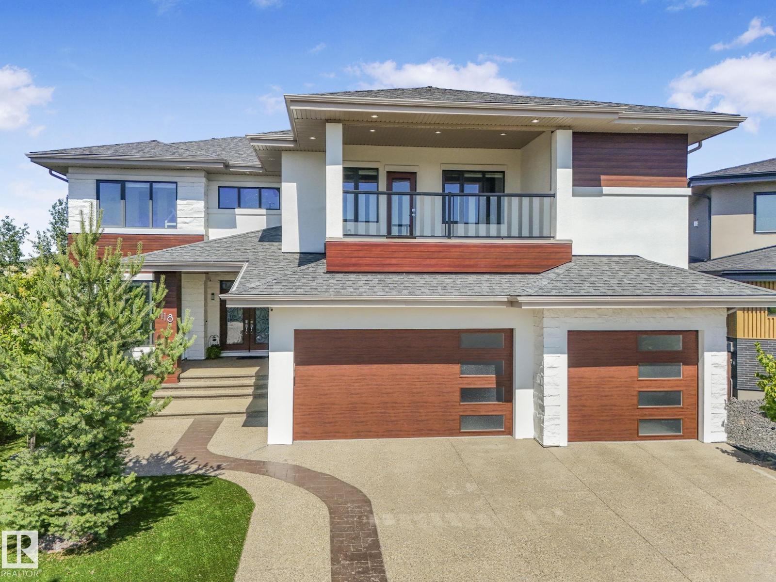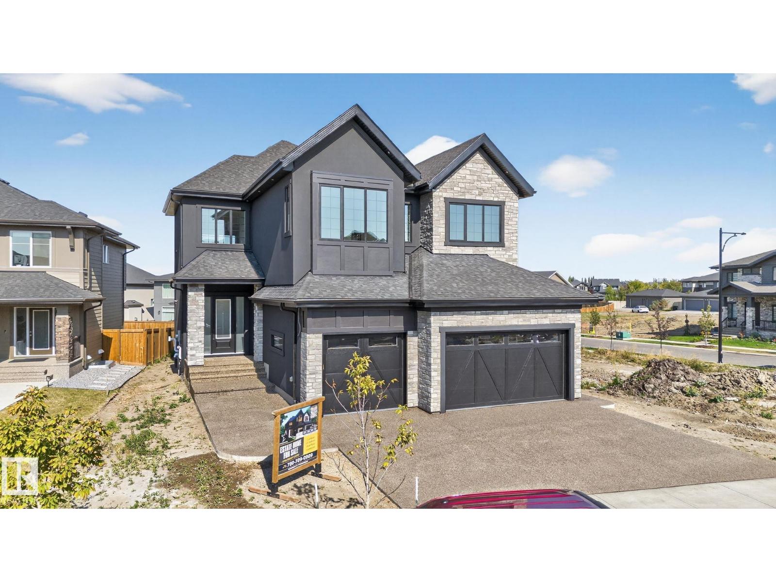Free account required
Unlock the full potential of your property search with a free account! Here's what you'll gain immediate access to:
- Exclusive Access to Every Listing
- Personalized Search Experience
- Favorite Properties at Your Fingertips
- Stay Ahead with Email Alerts
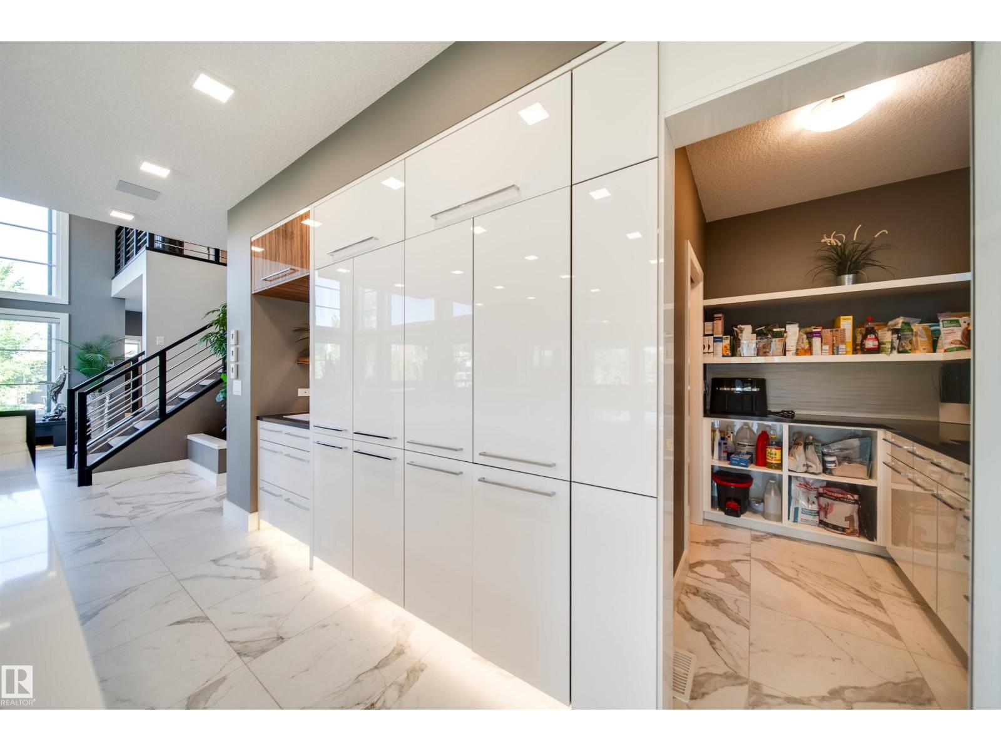
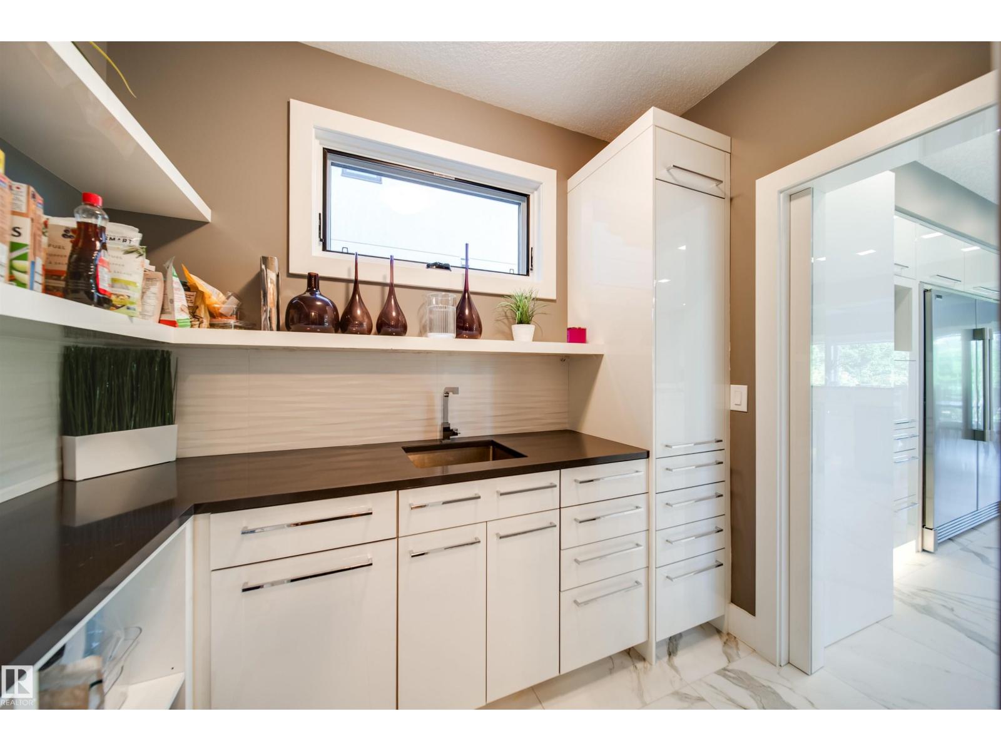
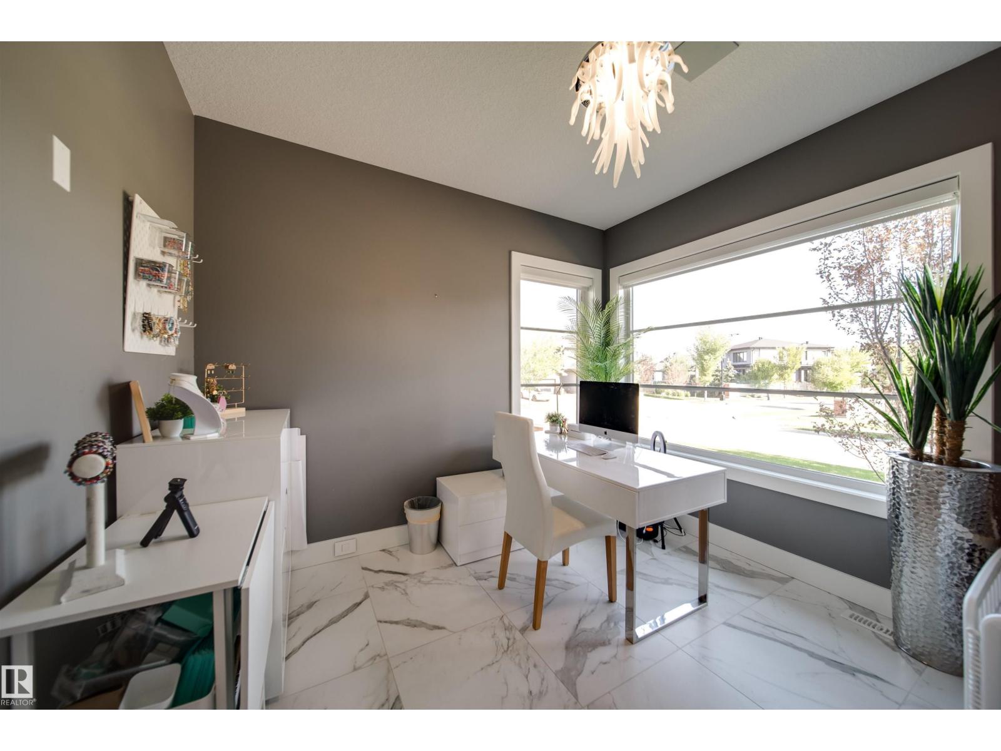
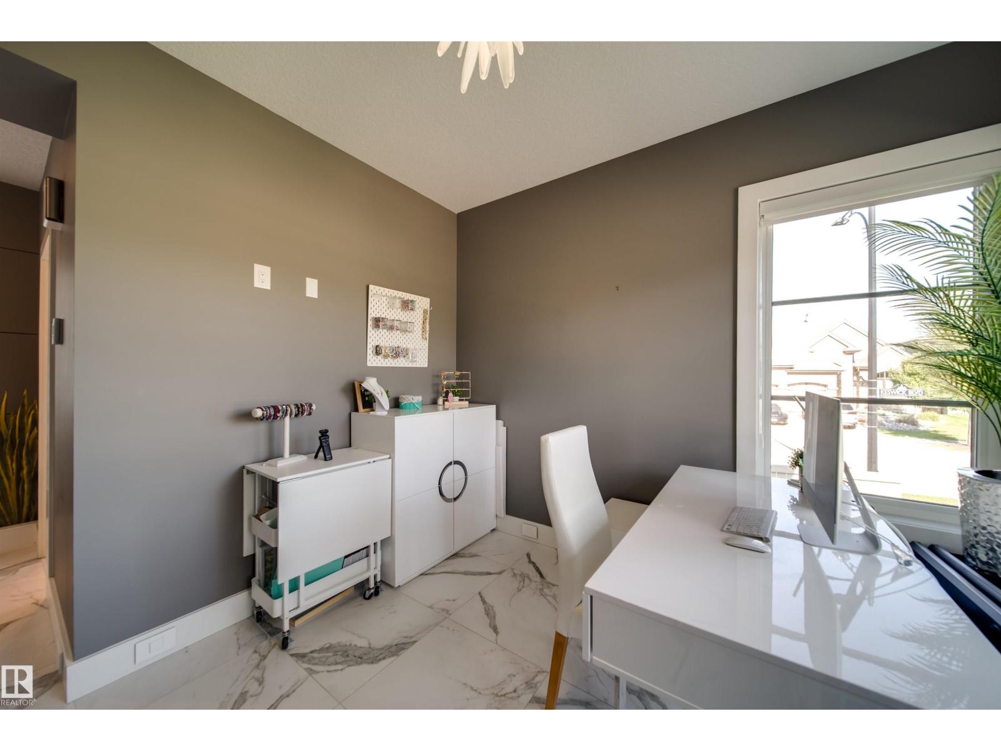
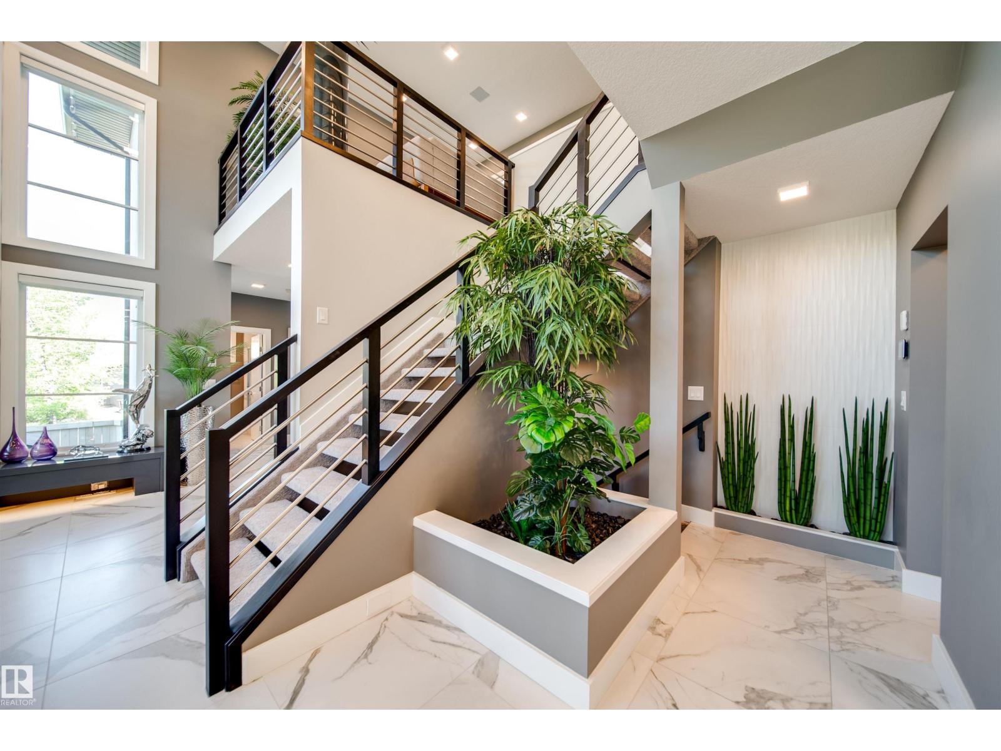
$1,888,000
4143 KENNEDY GREEN GR SW
Edmonton, Alberta, Alberta, T6W3B3
MLS® Number: E4455135
Property description
Award-winning show home by Vicky’s Homes (best build under $2m) ready for the buyer that has a budget for the best! TRIPLE CAR GARAGE with room for 6 via lifts, 4 beds total + main floor den/bed, 5 baths, fully finished & backing pond/greenspace with a large SW yard! This home is loaded and a must see, located in the community of Keswick which is nestled between parks, ponds, trails & the river. The expansive main floor brings in plenty of natural light with the 2 storey vault but adds warmth with the heated floor tiles. The massive kitchen is an entertainers dream featuring built in appliances, lots of cabinetry & a special U shaped island where everyone will gather. Steps away is a large deck with built in bbq & custom built automated pergola. Upstairs the 3 beds all have their own bath with the primary having a balcony, large closet and ensuite with steam shower & multiple vanities. The basement is finished with a wet bar, rec room & 4th bed - Automation/blinds/control4 throughout + und. sprinklers!
Building information
Type
*****
Appliances
*****
Basement Development
*****
Basement Type
*****
Constructed Date
*****
Construction Style Attachment
*****
Cooling Type
*****
Fireplace Fuel
*****
Fireplace Present
*****
Fireplace Type
*****
Heating Type
*****
Size Interior
*****
Stories Total
*****
Land information
Amenities
*****
Fence Type
*****
Size Irregular
*****
Size Total
*****
Rooms
Upper Level
Bonus Room
*****
Bedroom 3
*****
Bedroom 2
*****
Primary Bedroom
*****
Main level
Den
*****
Kitchen
*****
Dining room
*****
Living room
*****
Basement
Recreation room
*****
Bedroom 4
*****
Upper Level
Bonus Room
*****
Bedroom 3
*****
Bedroom 2
*****
Primary Bedroom
*****
Main level
Den
*****
Kitchen
*****
Dining room
*****
Living room
*****
Basement
Recreation room
*****
Bedroom 4
*****
Courtesy of Rimrock Real Estate
Book a Showing for this property
Please note that filling out this form you'll be registered and your phone number without the +1 part will be used as a password.
