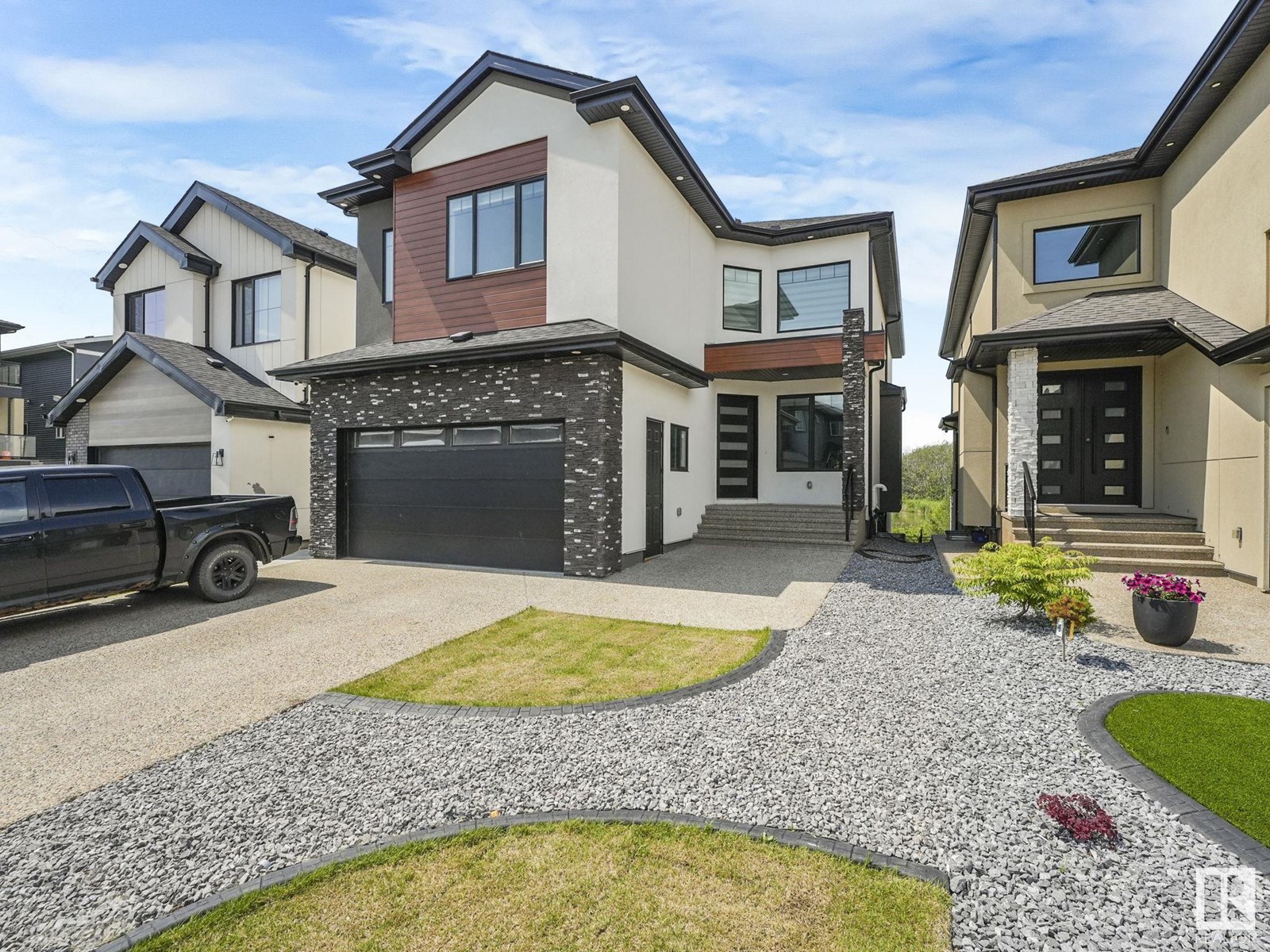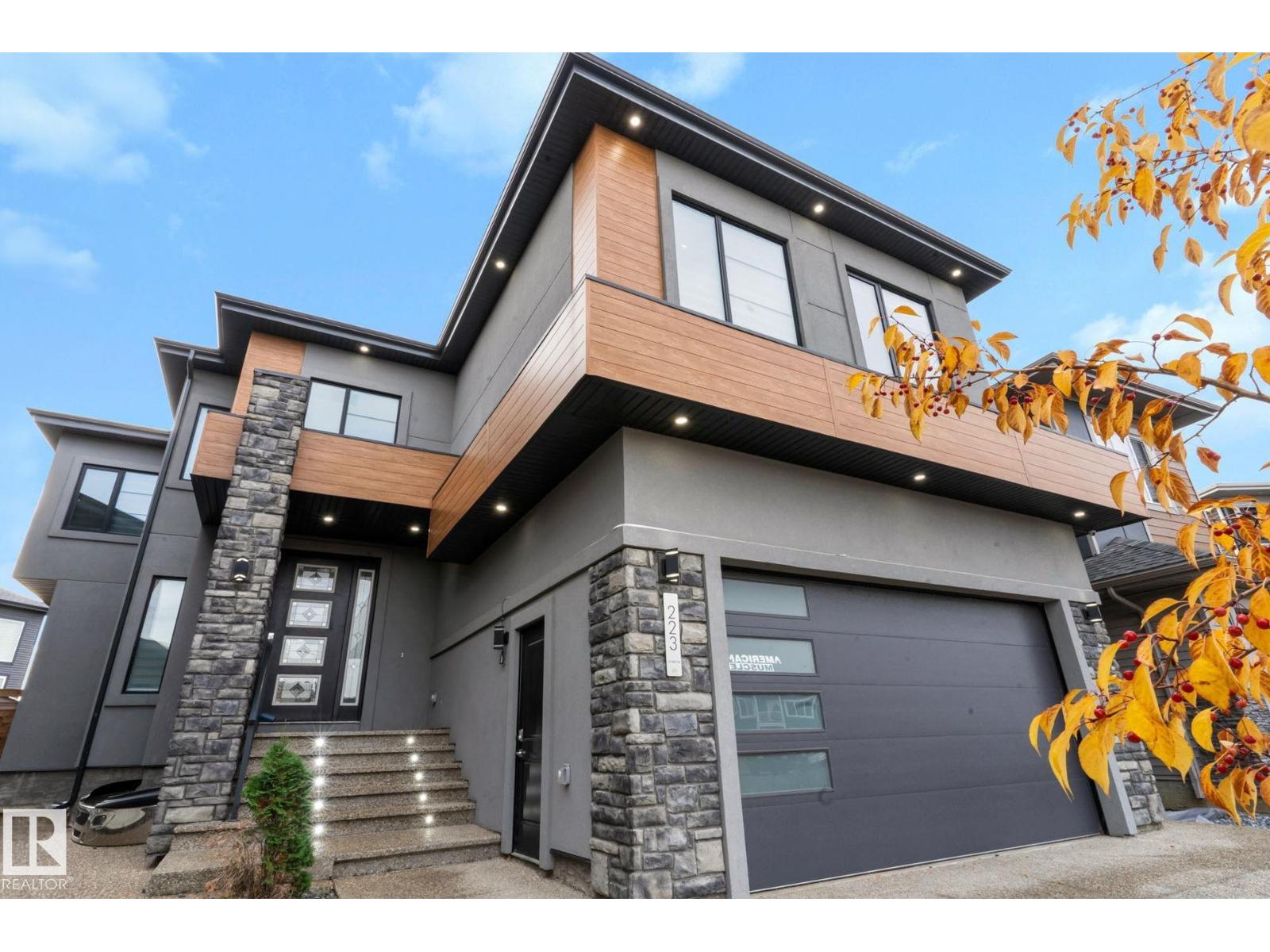Free account required
Unlock the full potential of your property search with a free account! Here's what you'll gain immediate access to:
- Exclusive Access to Every Listing
- Personalized Search Experience
- Favorite Properties at Your Fingertips
- Stay Ahead with Email Alerts
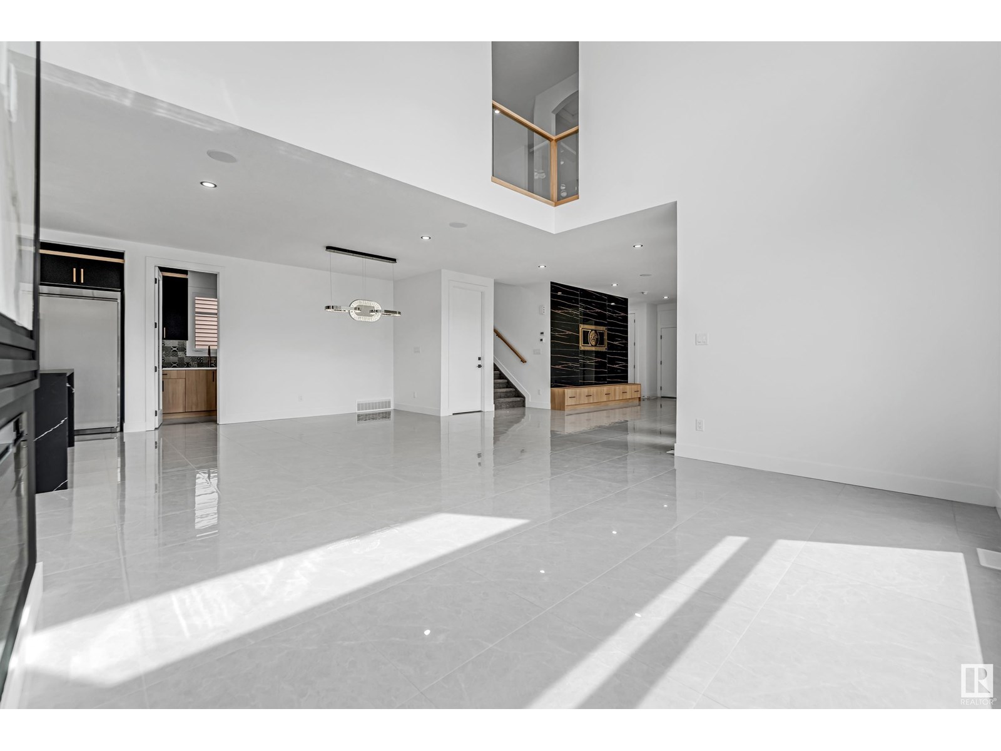
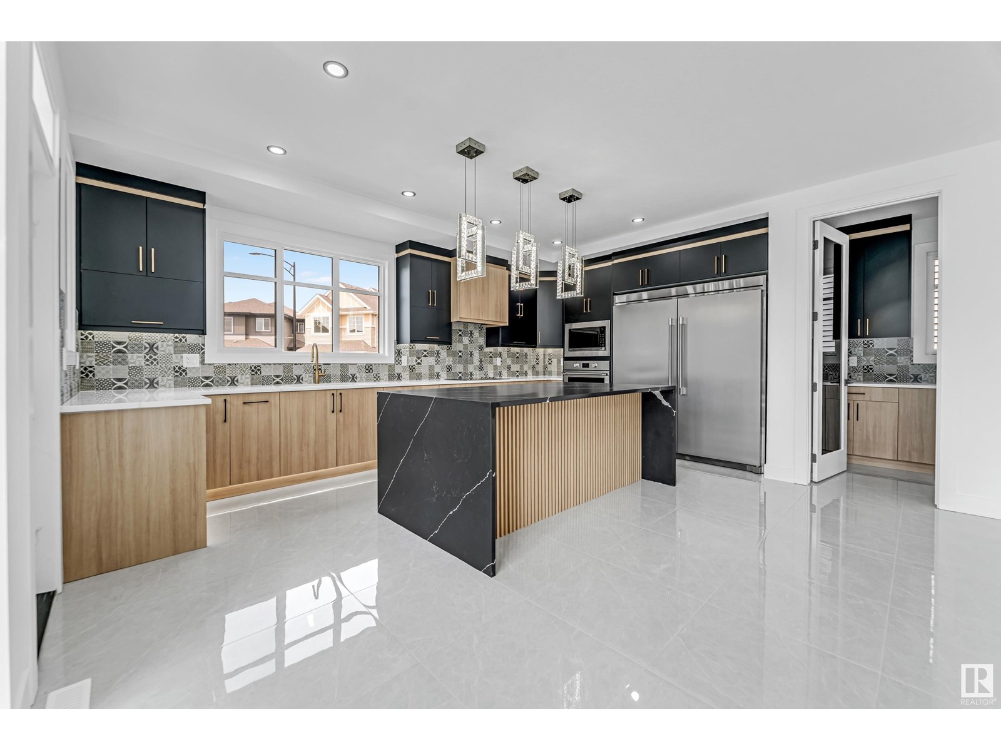
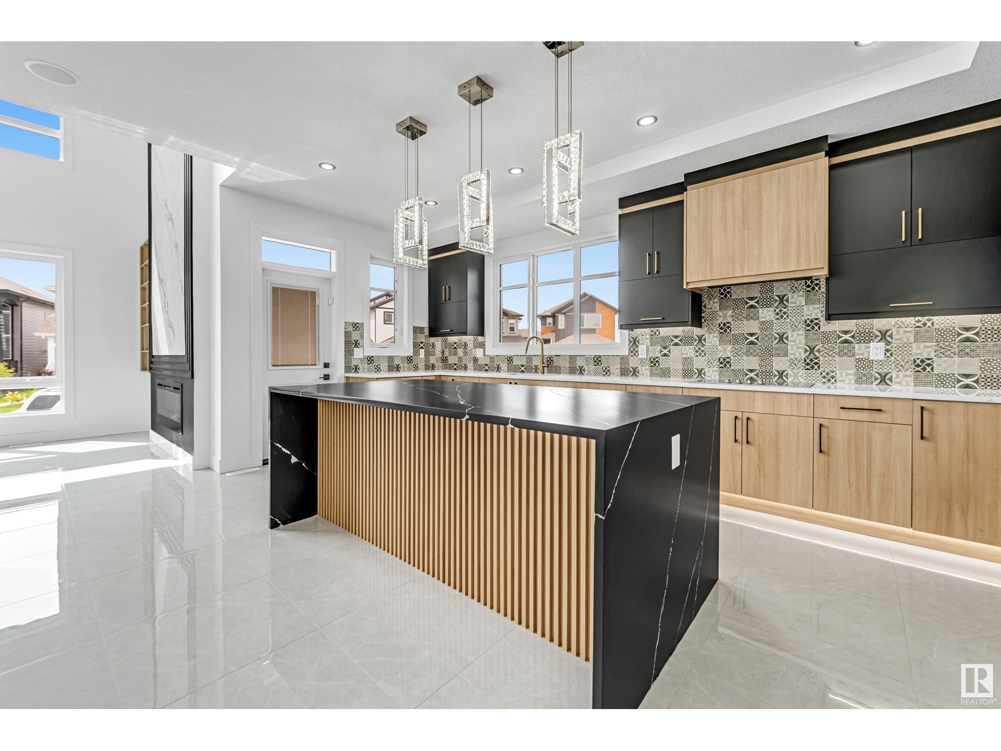
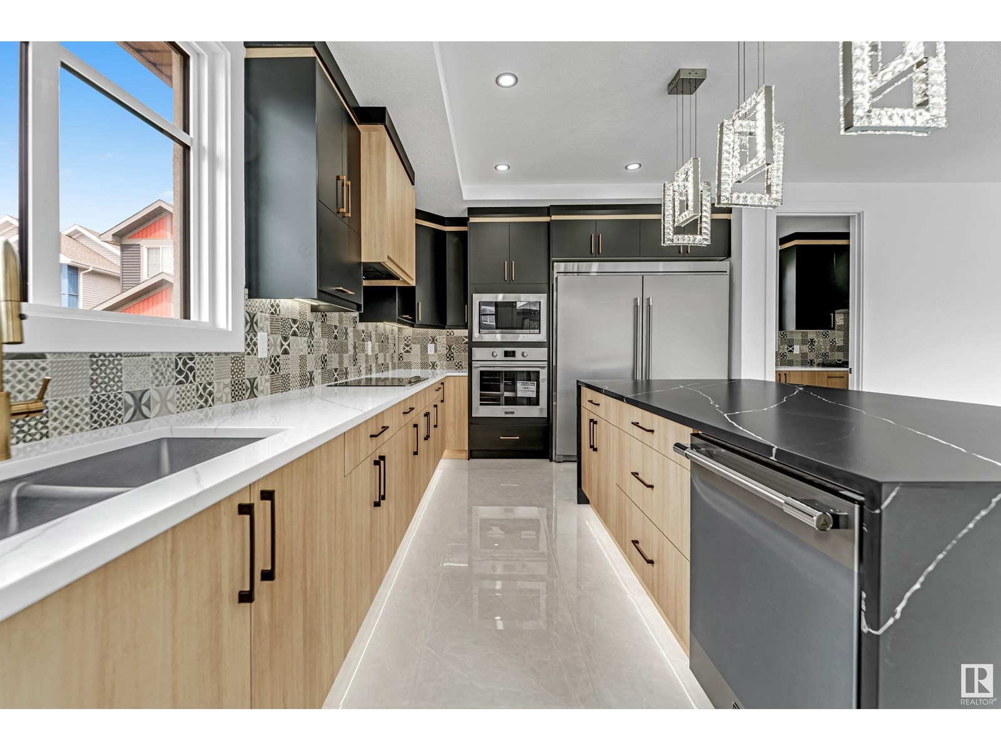
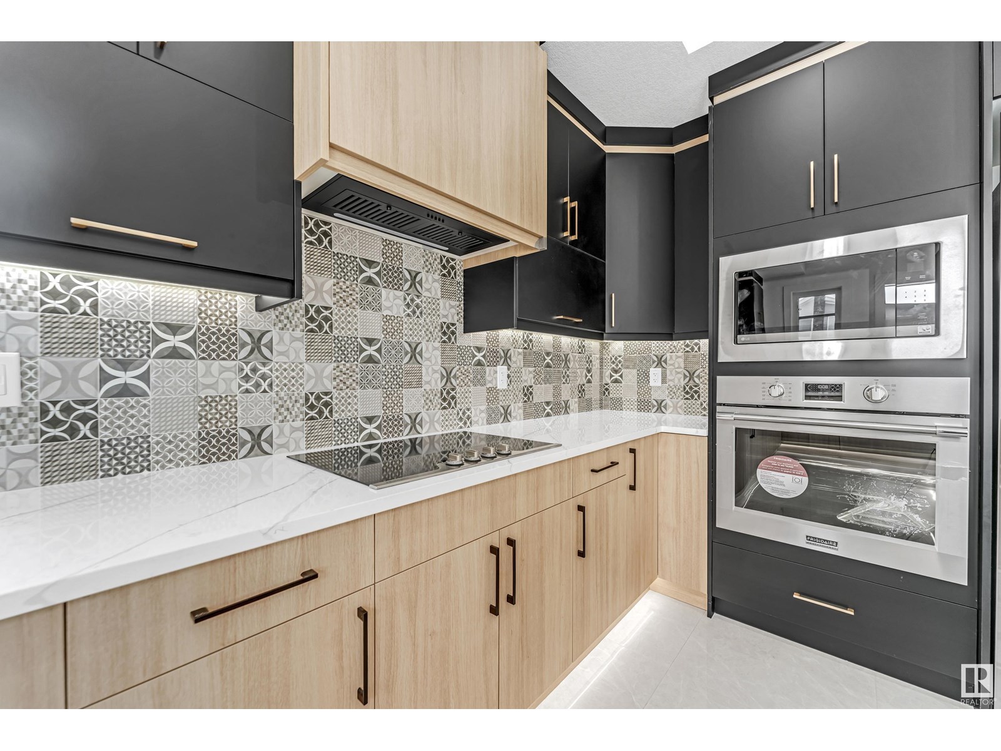
$1,149,000
2018 13A AV NW
Edmonton, Alberta, Alberta, T6T0H3
MLS® Number: E4450121
Property description
**LAUREL**SOUTH EDMONTON**2 FINISHED BASEMENTS** ONE BEDROOM WITH KITCHEN & WASHROOM** TWO BEDROOM WITH KITCHEN & WASHROOM & LAUNDRY** MAIN FLOOR HAS TWO LIVING ROOMS WITH SPICE KITCHEN, ONE MAIN FLOOR BEDROOM AND FULL WASHROOM, UPPER FLOOR OFFER TWO BEDROOMS CONNECTED WITH JACK AND JILL WASHROOMS & OTHER TWO ROOMS ENSUITE WITH 5 PIECE WASHROOMS EACH. THIS FULL CUSTOMIZED HOUSE IS LOCATED NEAR SCHOOLS, PARKS , SHOOPING PLAZA , REC CENTER AND ALL AMENTIES. FULLY CUSTOM FINISHES WITH FEATURE WALLS , FIREPLACE IN FAMILY AREA, GAS LINE FOR SPICE KICTHEN FOR HEAVY COOKING & MANY MORE.
Building information
Type
*****
Appliances
*****
Basement Development
*****
Basement Features
*****
Basement Type
*****
Constructed Date
*****
Construction Style Attachment
*****
Fireplace Fuel
*****
Fireplace Present
*****
Fireplace Type
*****
Fire Protection
*****
Heating Type
*****
Size Interior
*****
Stories Total
*****
Land information
Amenities
*****
Size Irregular
*****
Size Total
*****
Rooms
Upper Level
Bedroom 4
*****
Bedroom 3
*****
Bedroom 2
*****
Primary Bedroom
*****
Main level
Bedroom 5
*****
Family room
*****
Kitchen
*****
Dining room
*****
Living room
*****
Basement
Recreation room
*****
Second Kitchen
*****
Bedroom
*****
Additional bedroom
*****
Bedroom 6
*****
Upper Level
Bedroom 4
*****
Bedroom 3
*****
Bedroom 2
*****
Primary Bedroom
*****
Main level
Bedroom 5
*****
Family room
*****
Kitchen
*****
Dining room
*****
Living room
*****
Basement
Recreation room
*****
Second Kitchen
*****
Bedroom
*****
Additional bedroom
*****
Bedroom 6
*****
Upper Level
Bedroom 4
*****
Bedroom 3
*****
Bedroom 2
*****
Primary Bedroom
*****
Main level
Bedroom 5
*****
Family room
*****
Kitchen
*****
Dining room
*****
Living room
*****
Basement
Recreation room
*****
Second Kitchen
*****
Bedroom
*****
Additional bedroom
*****
Bedroom 6
*****
Upper Level
Bedroom 4
*****
Bedroom 3
*****
Bedroom 2
*****
Primary Bedroom
*****
Main level
Bedroom 5
*****
Family room
*****
Kitchen
*****
Dining room
*****
Courtesy of Nationwide Realty Corp
Book a Showing for this property
Please note that filling out this form you'll be registered and your phone number without the +1 part will be used as a password.
