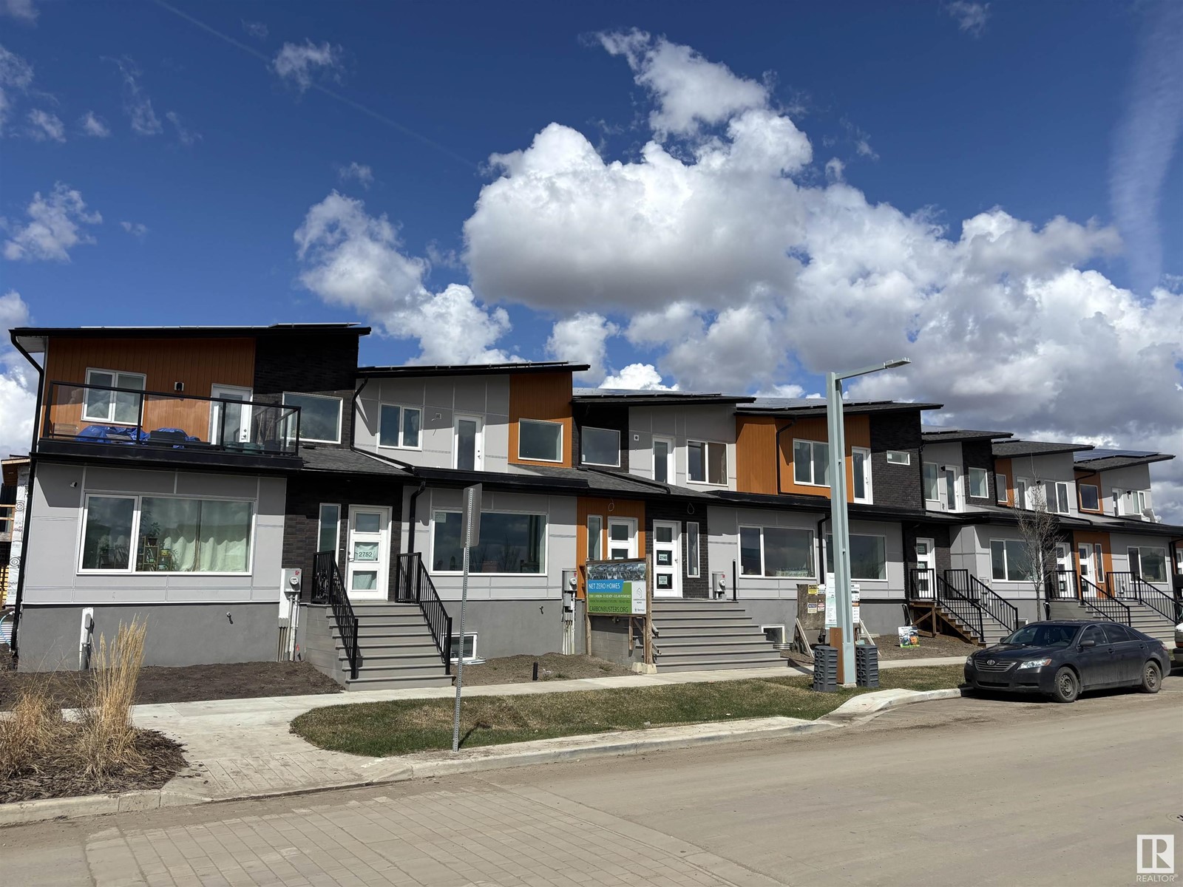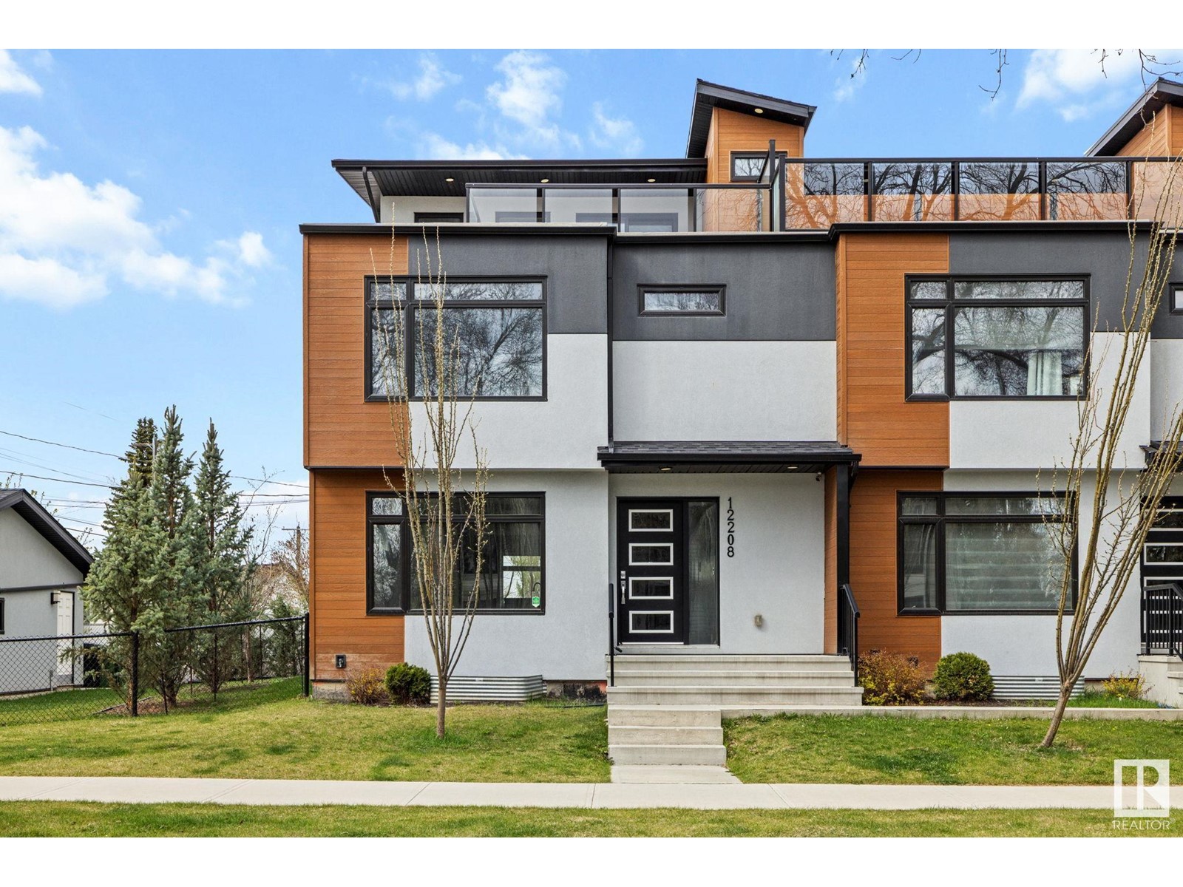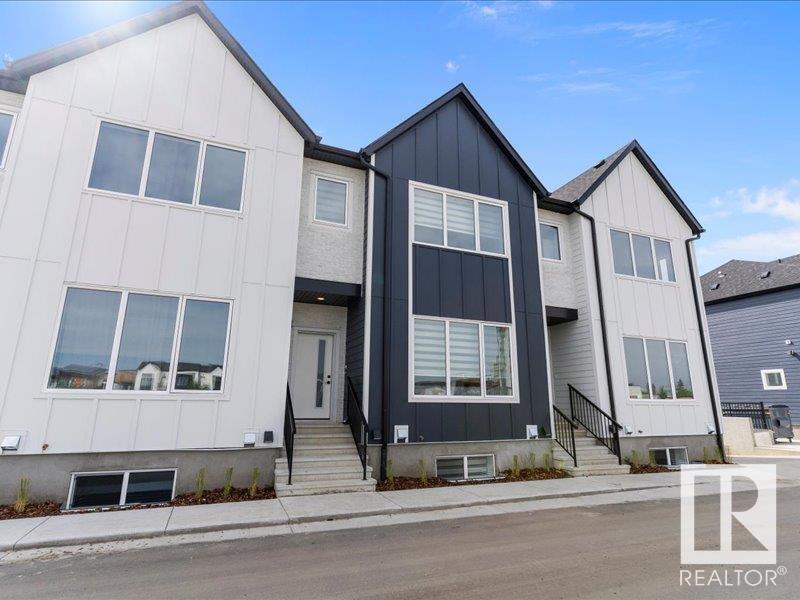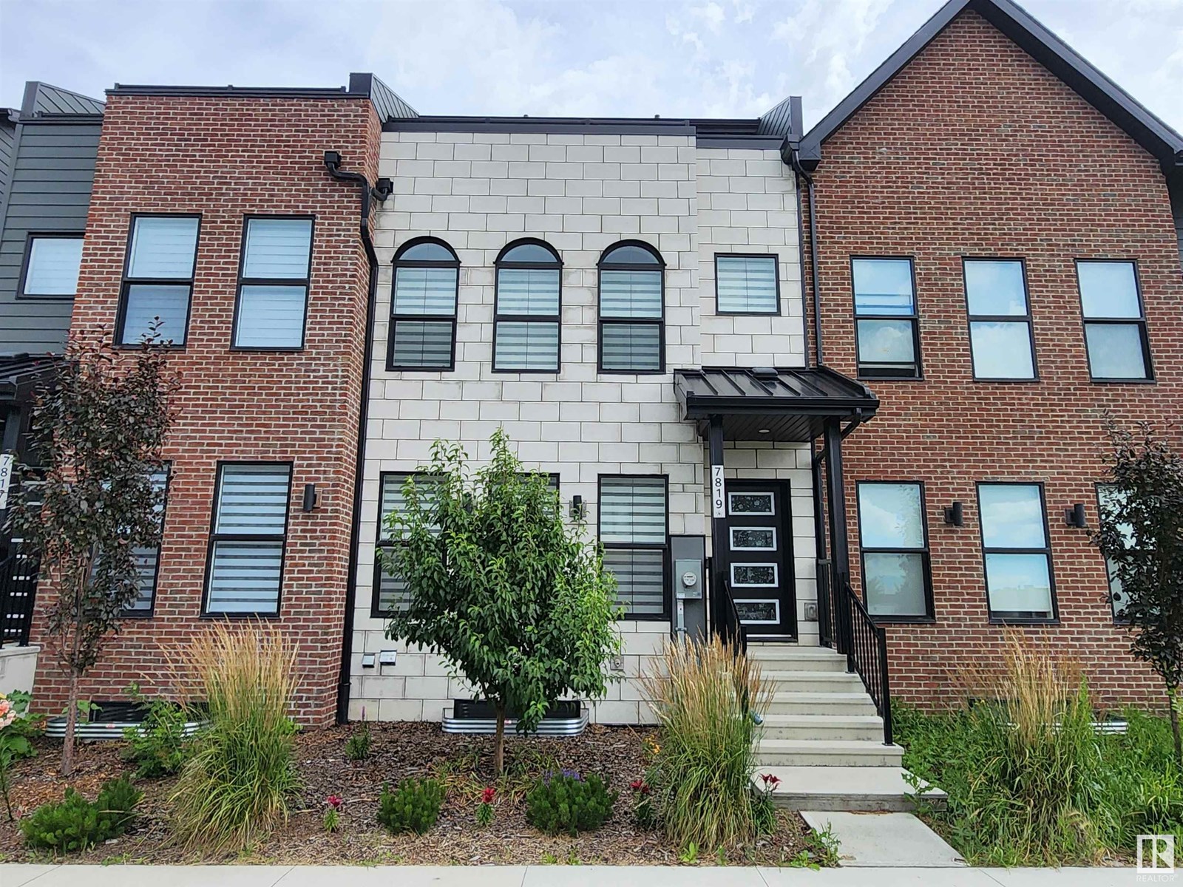Free account required
Unlock the full potential of your property search with a free account! Here's what you'll gain immediate access to:
- Exclusive Access to Every Listing
- Personalized Search Experience
- Favorite Properties at Your Fingertips
- Stay Ahead with Email Alerts
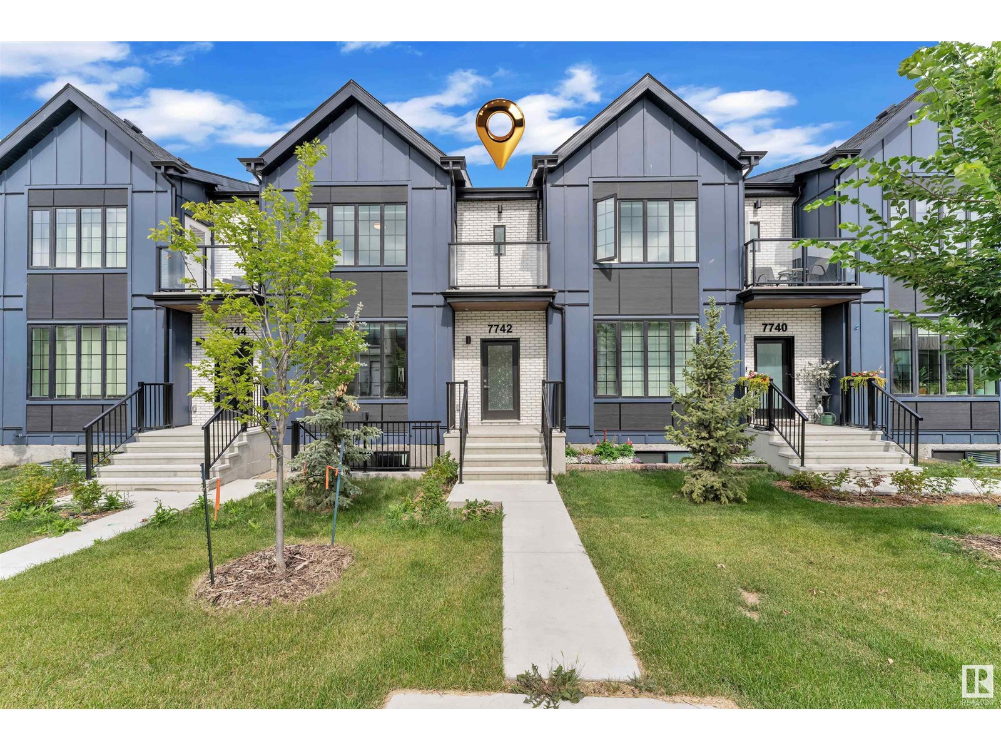
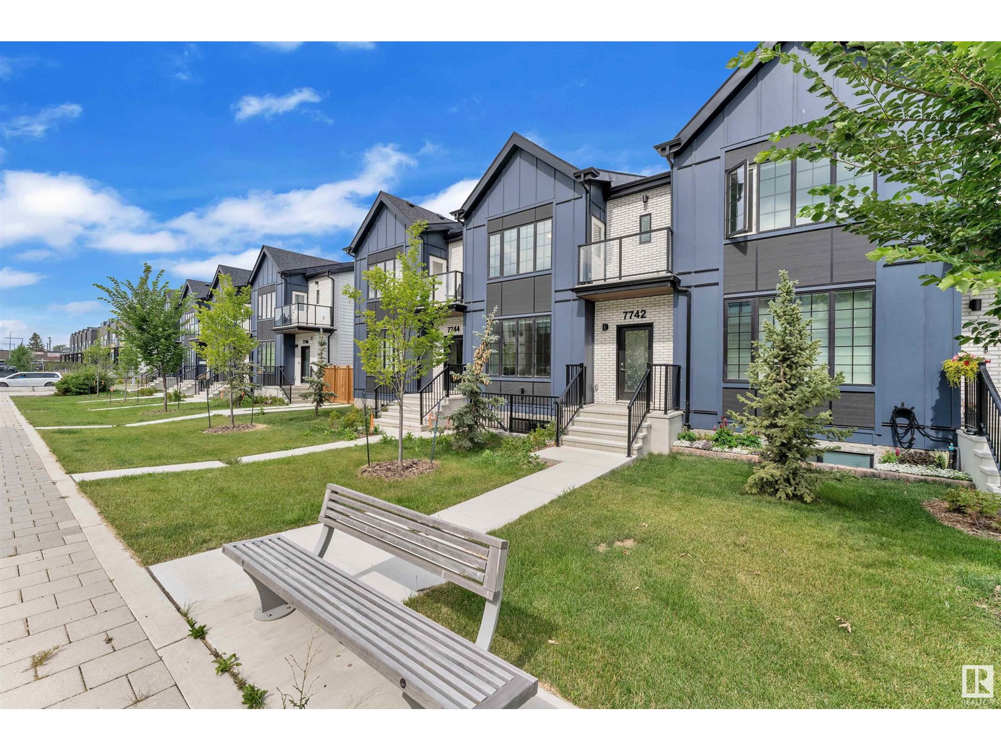
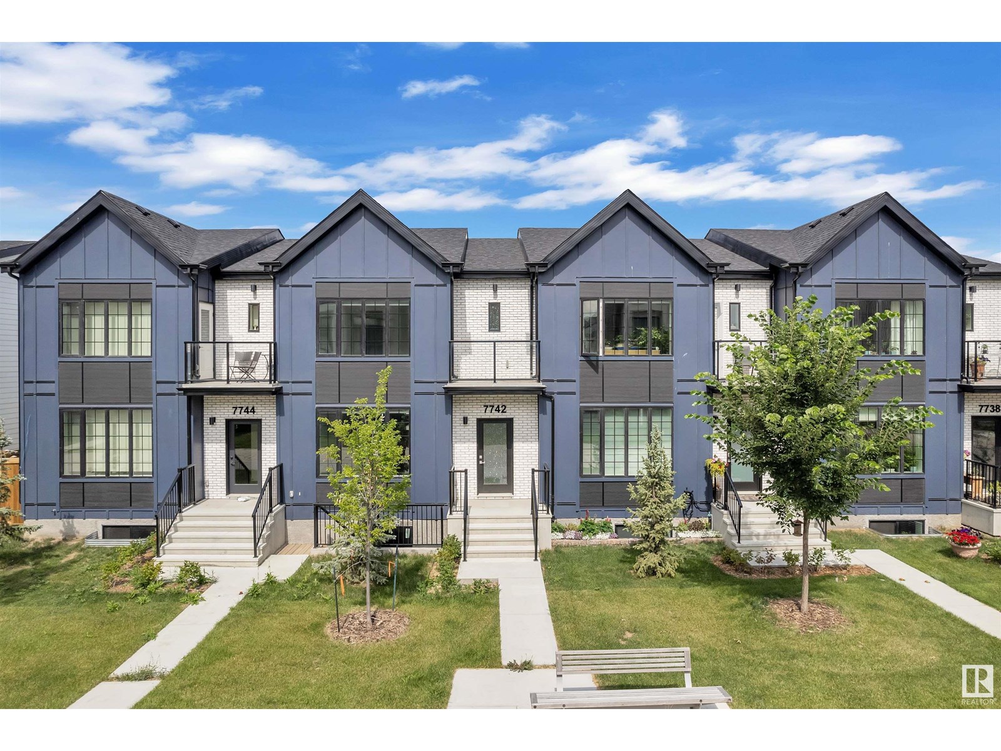
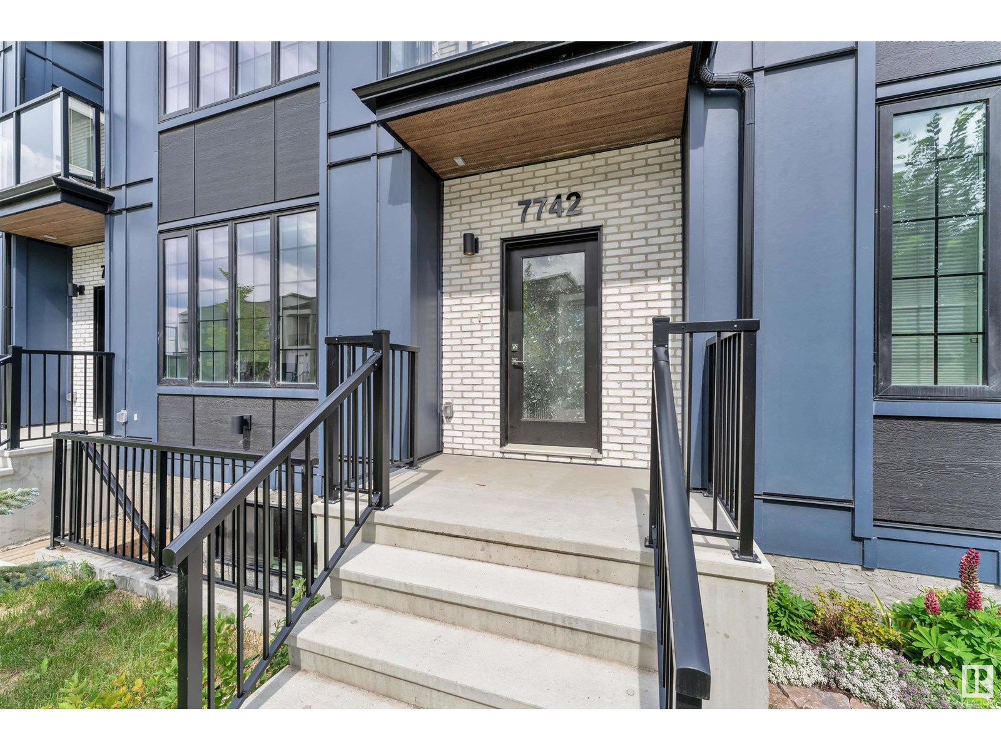
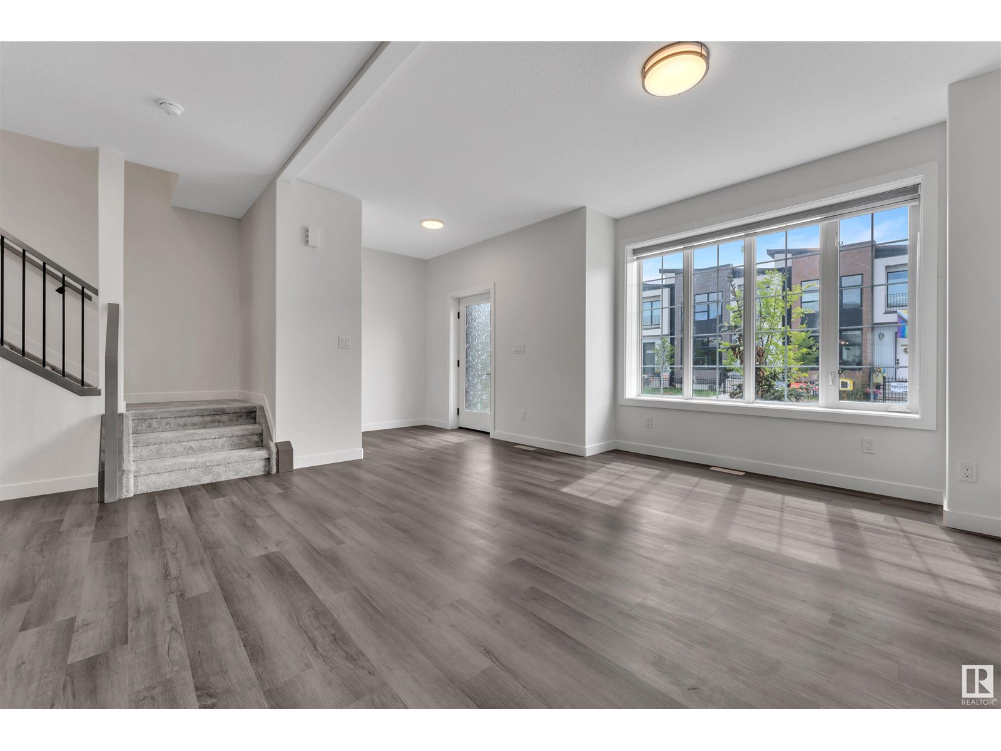
$559,900
7742 YORKE MEWS NW
Edmonton, Alberta, Alberta, T5G2S5
MLS® Number: E4449506
Property description
Custom finished top to bottom, this stunning Home in the community of Blatchford. Fully landscaped and fenced, with an insulated double garage and oversized drive for visitor parking, 2nd floor balcony off the master bedroom. Inside the home, you'll find 9 feet ceilings. An open plan living/dining/kitchen and half bath on the main floor. Upstairs you'll discover 3 large bedrooms, with the primary bedroom featuring a large walk in closet and stunning En-suite Bathroom. Basement with two windows and separate entrance. All facing the walkable Yorke Mews, with no through traffic making this a great community for families. Close to Downtown, Transit, NAIT, Universities/Schools and All Amenities.
Building information
Type
*****
Amenities
*****
Appliances
*****
Basement Development
*****
Basement Type
*****
Constructed Date
*****
Construction Style Attachment
*****
Fireplace Fuel
*****
Fireplace Present
*****
Fireplace Type
*****
Fire Protection
*****
Half Bath Total
*****
Heating Type
*****
Size Interior
*****
Stories Total
*****
Land information
Amenities
*****
Fence Type
*****
Rooms
Upper Level
Bedroom 3
*****
Bedroom 2
*****
Primary Bedroom
*****
Main level
Kitchen
*****
Dining room
*****
Living room
*****
Upper Level
Bedroom 3
*****
Bedroom 2
*****
Primary Bedroom
*****
Main level
Kitchen
*****
Dining room
*****
Living room
*****
Upper Level
Bedroom 3
*****
Bedroom 2
*****
Primary Bedroom
*****
Main level
Kitchen
*****
Dining room
*****
Living room
*****
Upper Level
Bedroom 3
*****
Bedroom 2
*****
Primary Bedroom
*****
Main level
Kitchen
*****
Dining room
*****
Living room
*****
Courtesy of Royal Lepage Arteam Realty
Book a Showing for this property
Please note that filling out this form you'll be registered and your phone number without the +1 part will be used as a password.
