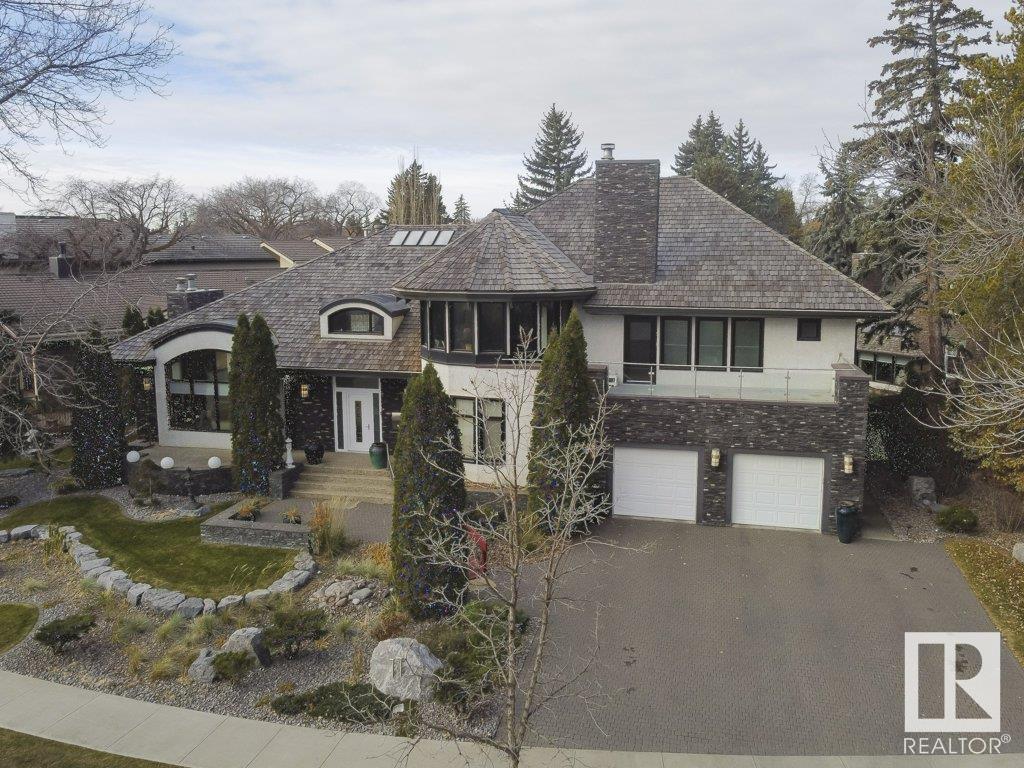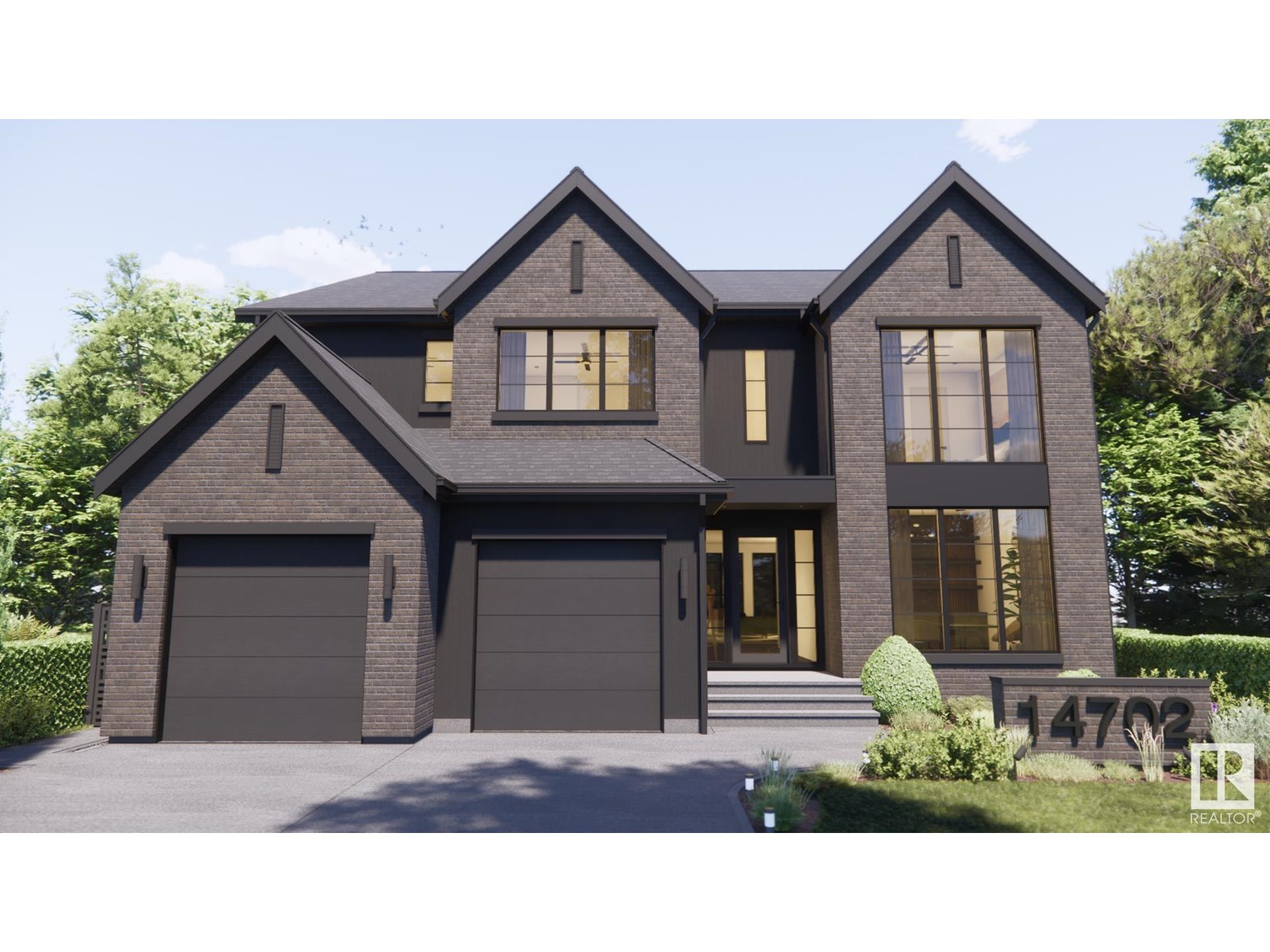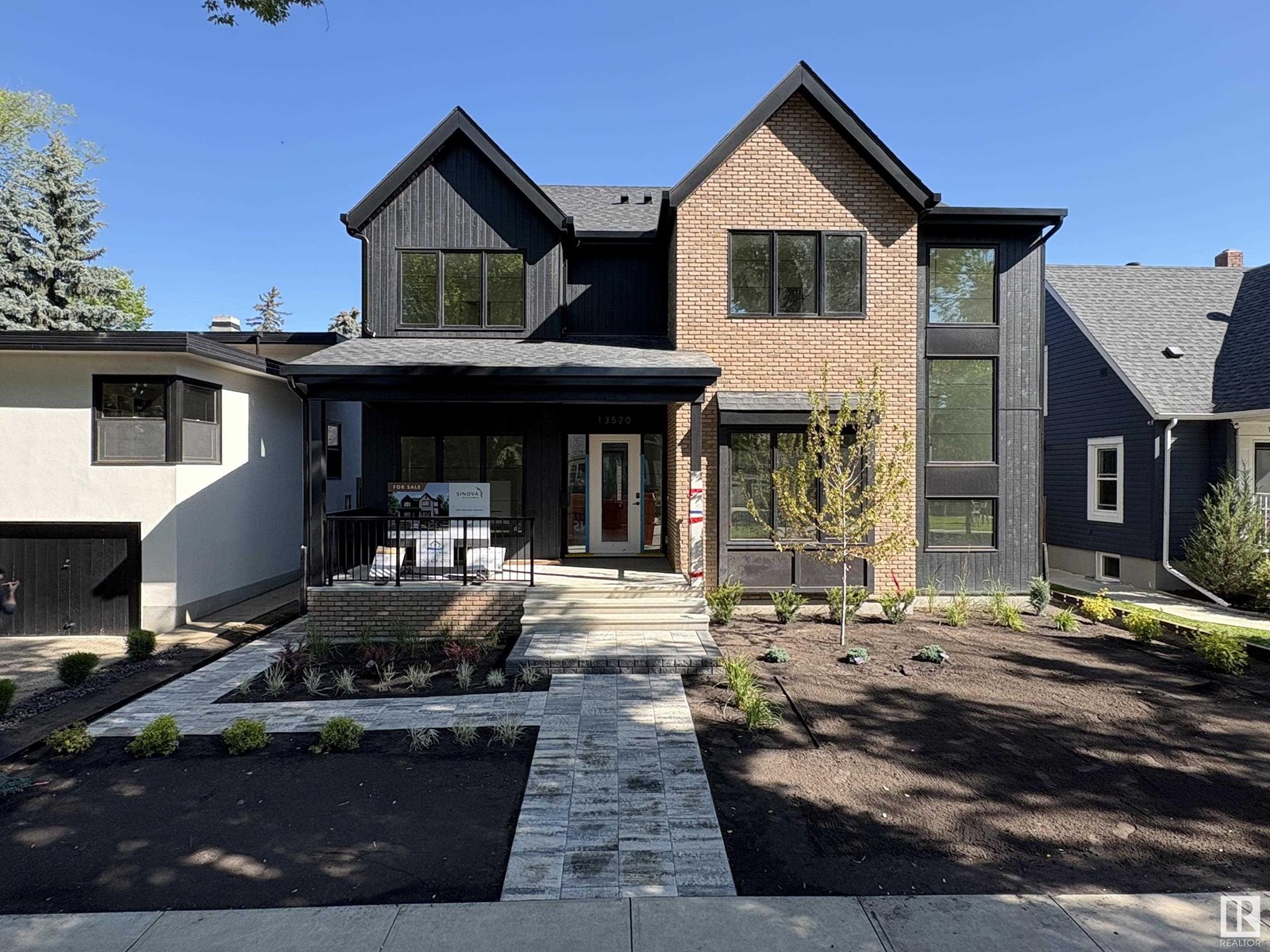Free account required
Unlock the full potential of your property search with a free account! Here's what you'll gain immediate access to:
- Exclusive Access to Every Listing
- Personalized Search Experience
- Favorite Properties at Your Fingertips
- Stay Ahead with Email Alerts
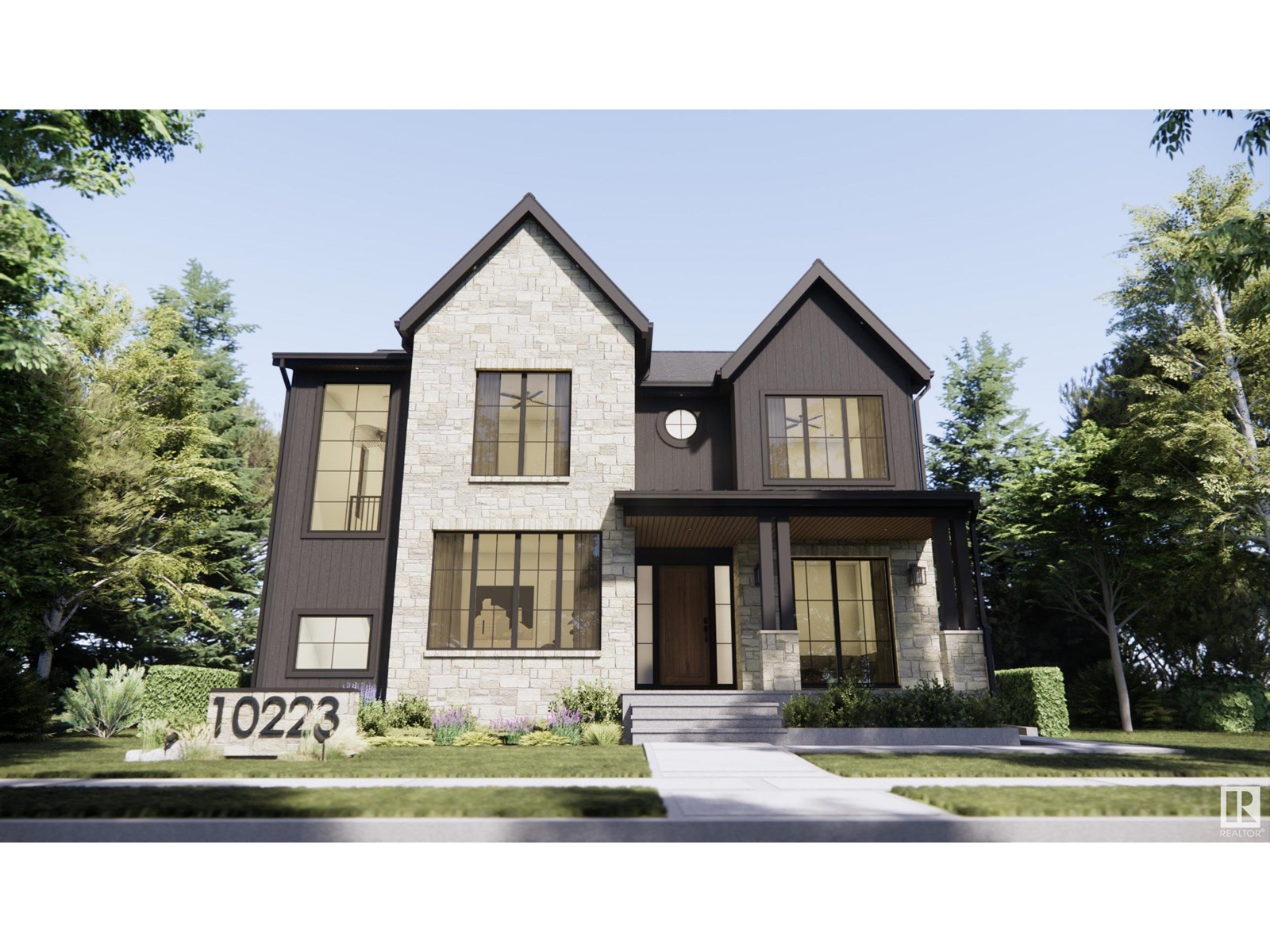


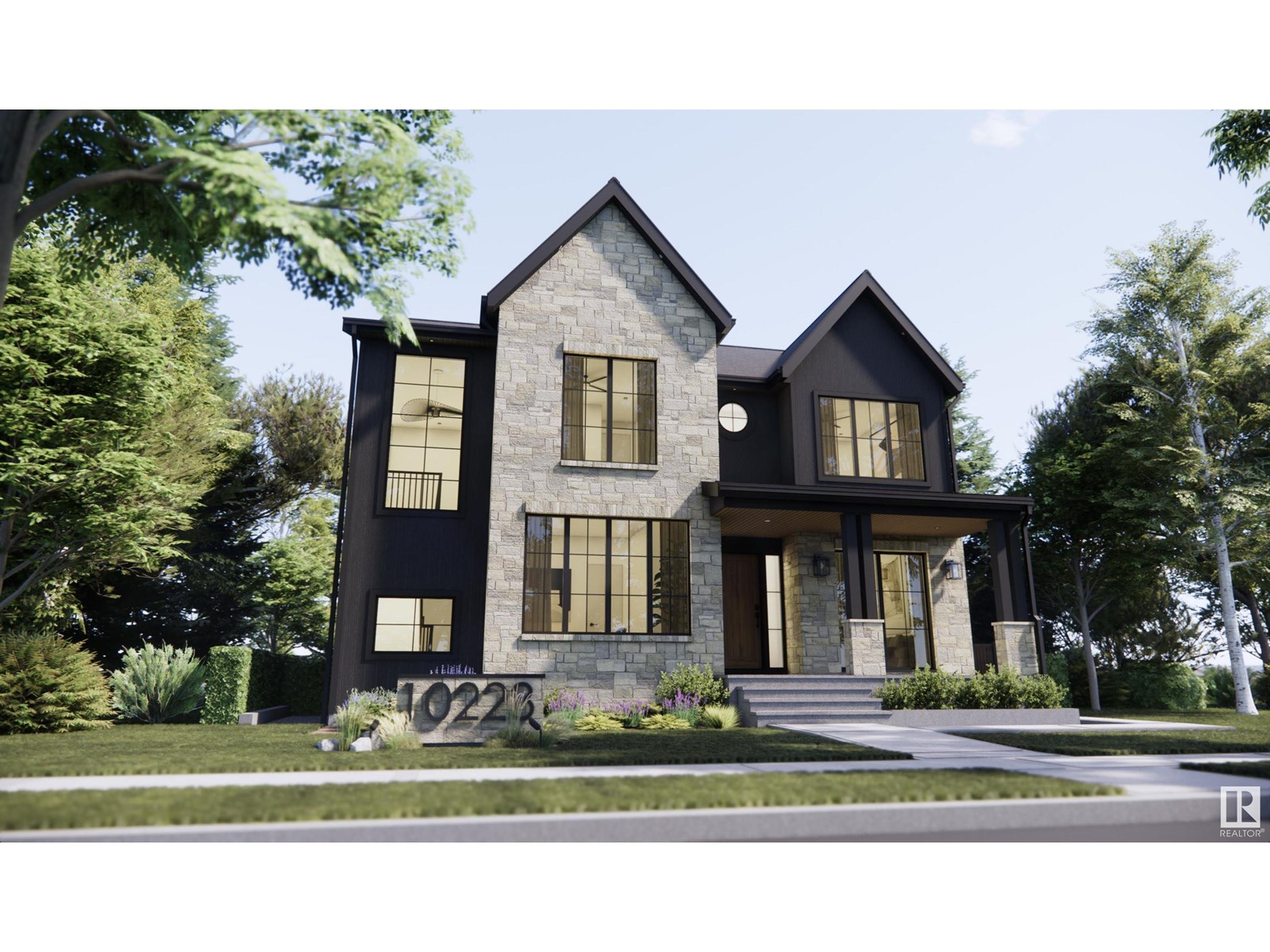

$3,200,000
10223 130 ST NW
Edmonton, Alberta, Alberta, T5N1X4
MLS® Number: E4448820
Property description
An extraordinary opportunity in the heart of Old Glenora. Welcome to 10223–130 St. Currently under construction and set for completion in late Fall 2026, this luxury home offers 3,543 sq. ft. above grade + 1,675 sq. ft. below grade, nestled within the exclusive Carruthers Caveat. Designed with 5 bedrooms, 5 bathrooms, a grand great room, formal dining, private office, and chef’s kitchen with premium appliances and walk-in pantry. The fully finished basement features a theatre room, gym, wet bar, and guest suite. Soaring ceilings, triple-pane windows, and curated finishes throughout. The 36x26 triple rear-attached garage connects through a breezeway for both function and style. Just steps from the ravine, top-rated schools, and minutes to downtown.
Building information
Type
*****
Amenities
*****
Appliances
*****
Basement Development
*****
Basement Type
*****
Constructed Date
*****
Construction Style Attachment
*****
Half Bath Total
*****
Heating Type
*****
Size Interior
*****
Stories Total
*****
Land information
Amenities
*****
Size Irregular
*****
Size Total
*****
Rooms
Upper Level
Bedroom 4
*****
Bedroom 3
*****
Bedroom 2
*****
Primary Bedroom
*****
Main level
Den
*****
Family room
*****
Kitchen
*****
Dining room
*****
Living room
*****
Basement
Media
*****
Bedroom 5
*****
Upper Level
Bedroom 4
*****
Bedroom 3
*****
Bedroom 2
*****
Primary Bedroom
*****
Main level
Den
*****
Family room
*****
Kitchen
*****
Dining room
*****
Living room
*****
Basement
Media
*****
Bedroom 5
*****
Upper Level
Bedroom 4
*****
Bedroom 3
*****
Bedroom 2
*****
Primary Bedroom
*****
Main level
Den
*****
Family room
*****
Kitchen
*****
Dining room
*****
Living room
*****
Basement
Media
*****
Bedroom 5
*****
Upper Level
Bedroom 4
*****
Bedroom 3
*****
Bedroom 2
*****
Primary Bedroom
*****
Main level
Den
*****
Family room
*****
Kitchen
*****
Dining room
*****
Living room
*****
Basement
Media
*****
Bedroom 5
*****
Upper Level
Bedroom 4
*****
Bedroom 3
*****
Bedroom 2
*****
Primary Bedroom
*****
Main level
Den
*****
Family room
*****
Courtesy of Sable Realty
Book a Showing for this property
Please note that filling out this form you'll be registered and your phone number without the +1 part will be used as a password.
