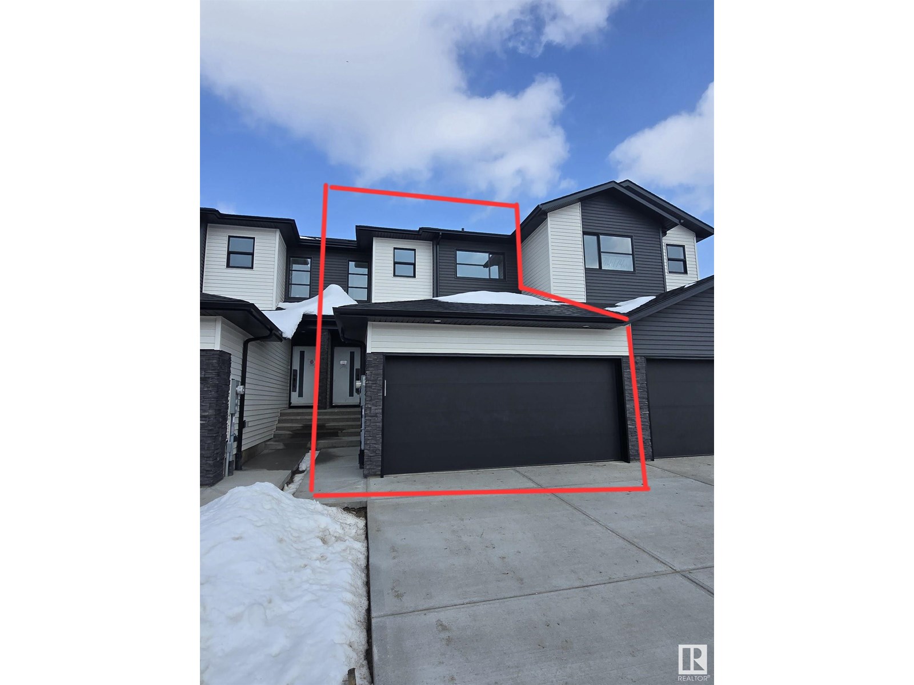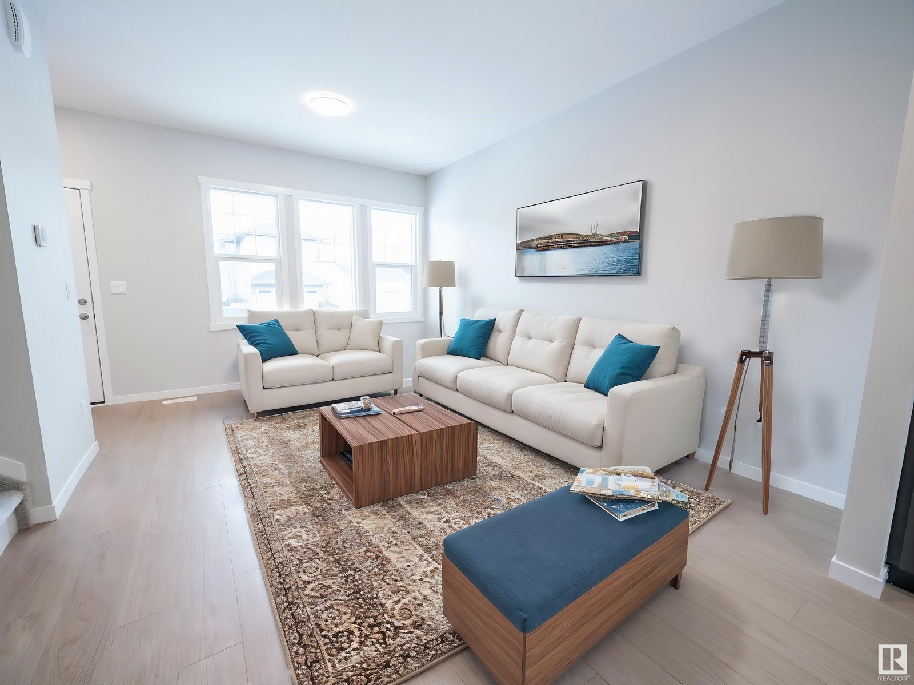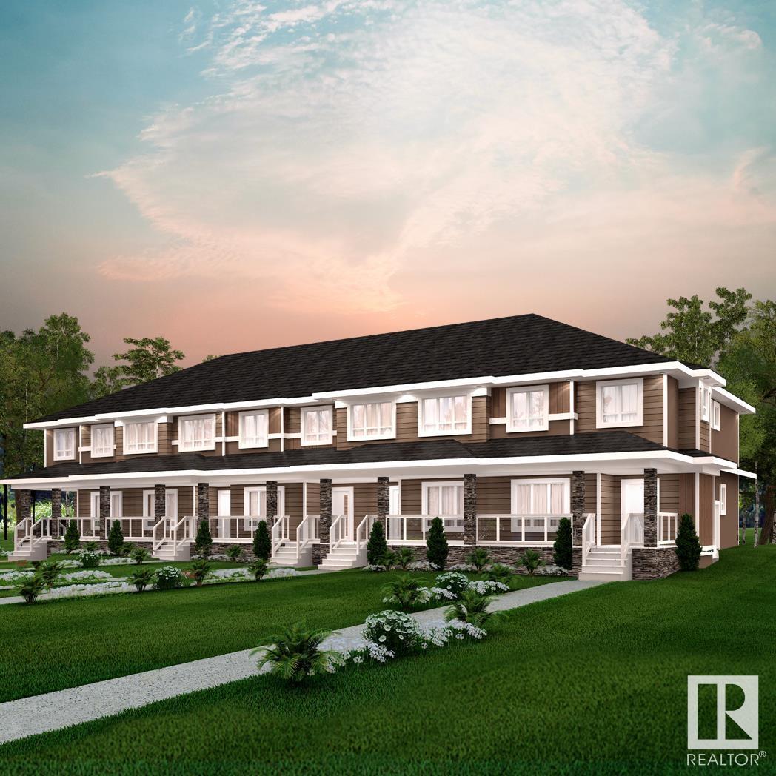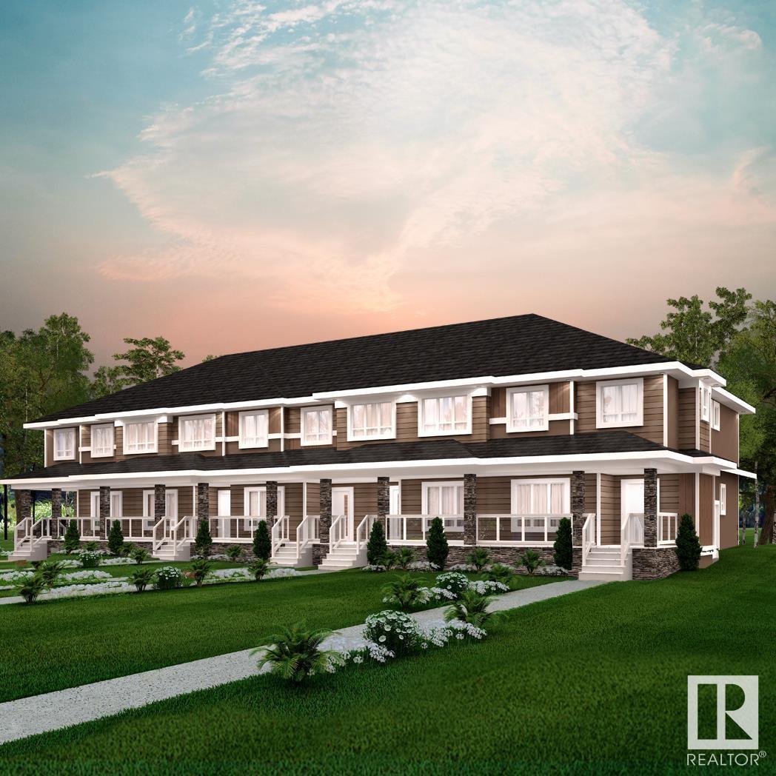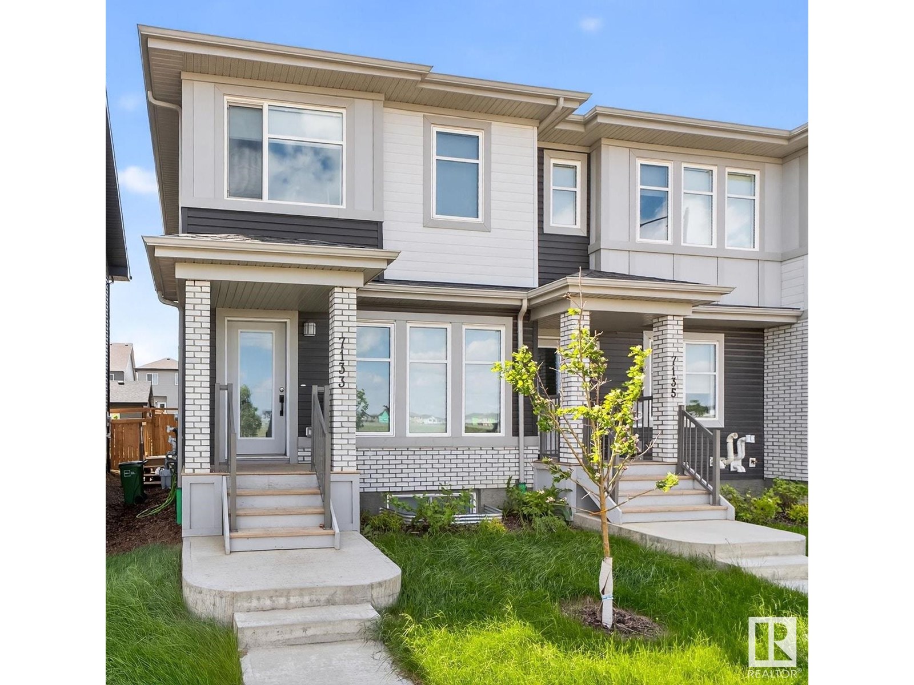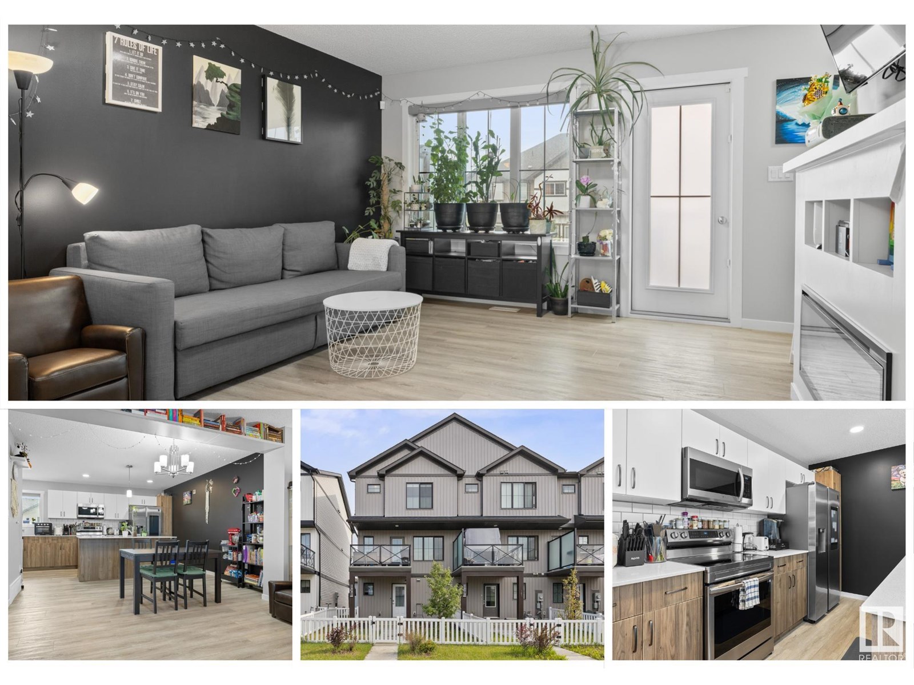Free account required
Unlock the full potential of your property search with a free account! Here's what you'll gain immediate access to:
- Exclusive Access to Every Listing
- Personalized Search Experience
- Favorite Properties at Your Fingertips
- Stay Ahead with Email Alerts
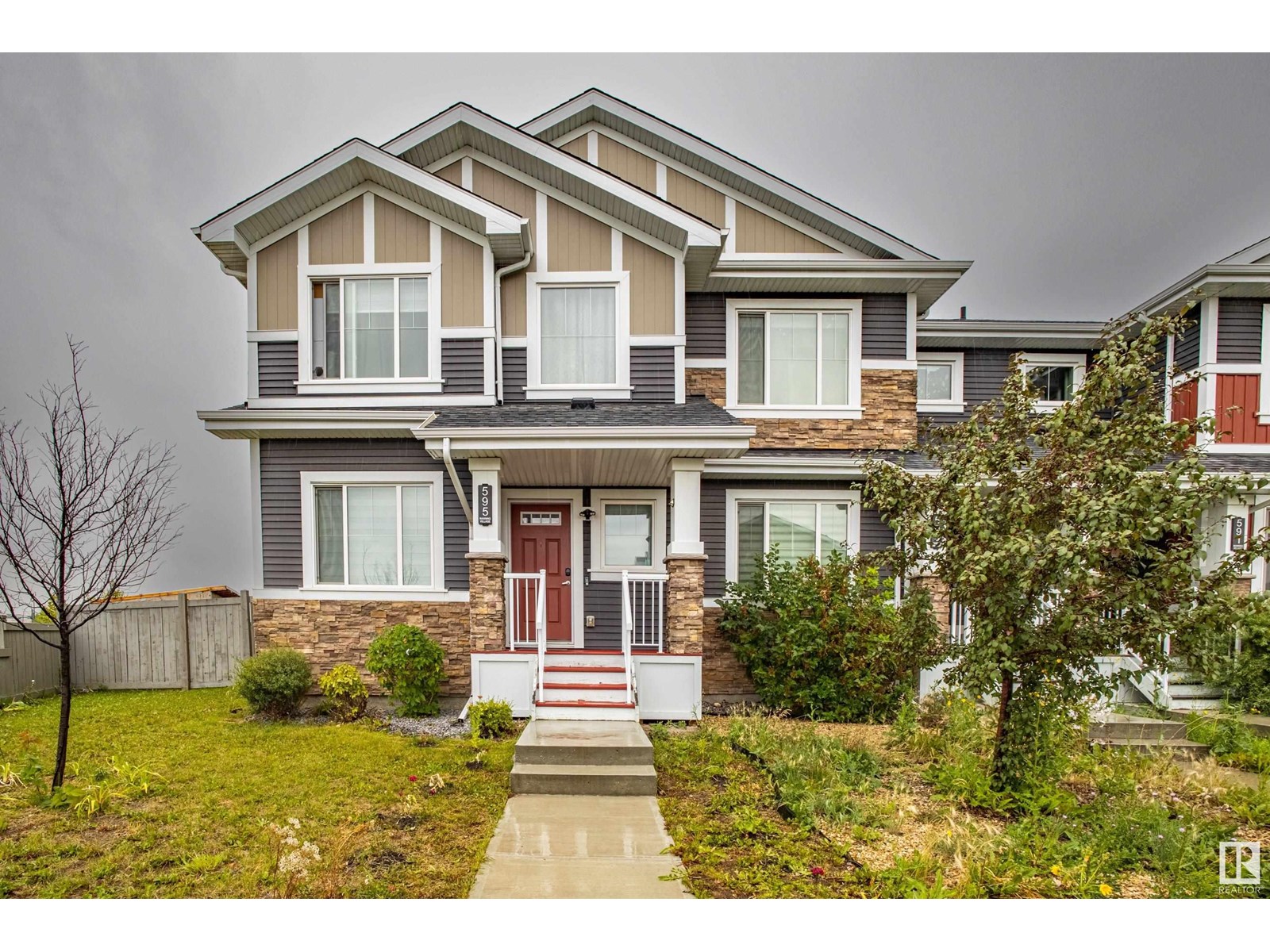
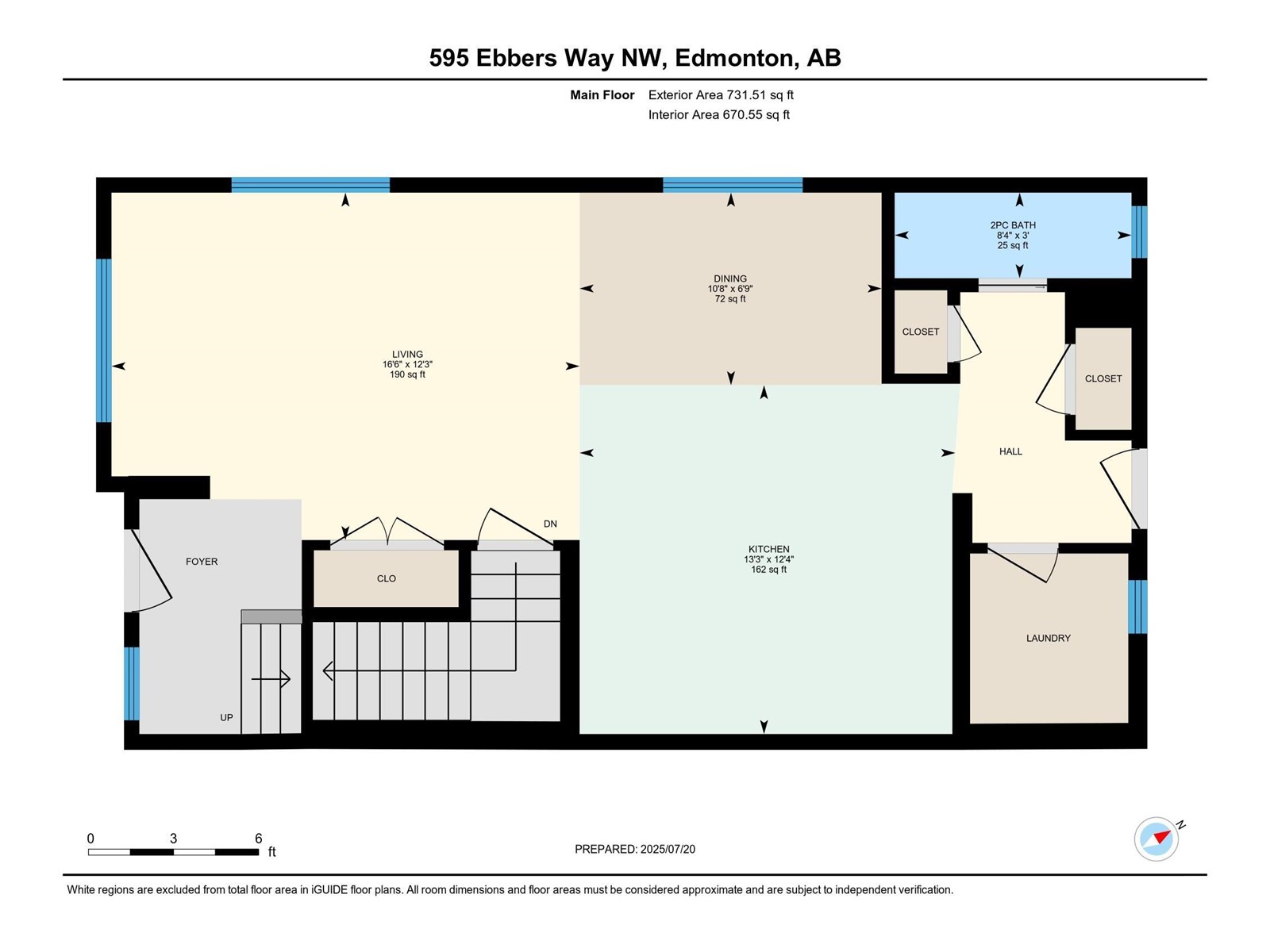
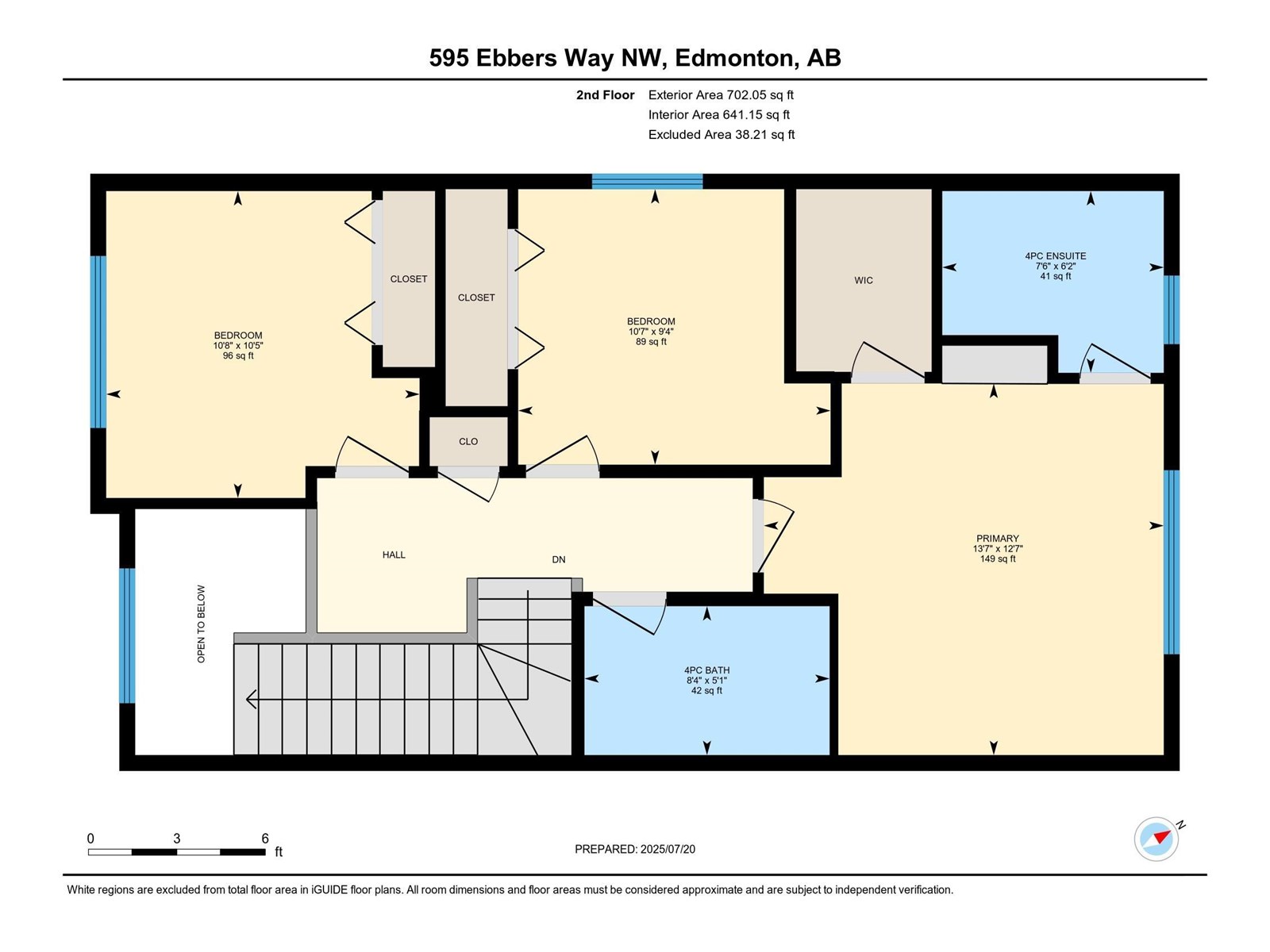
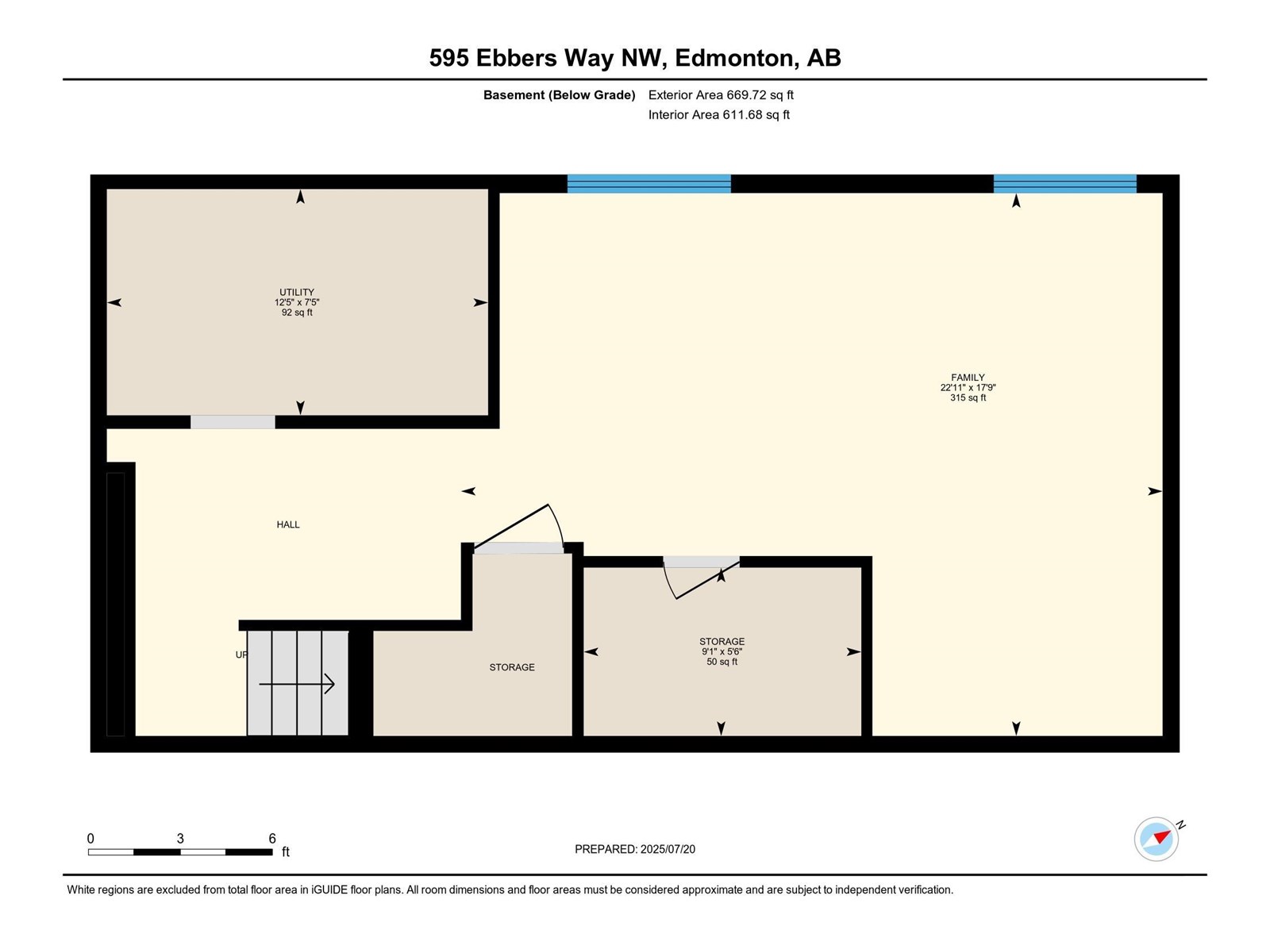
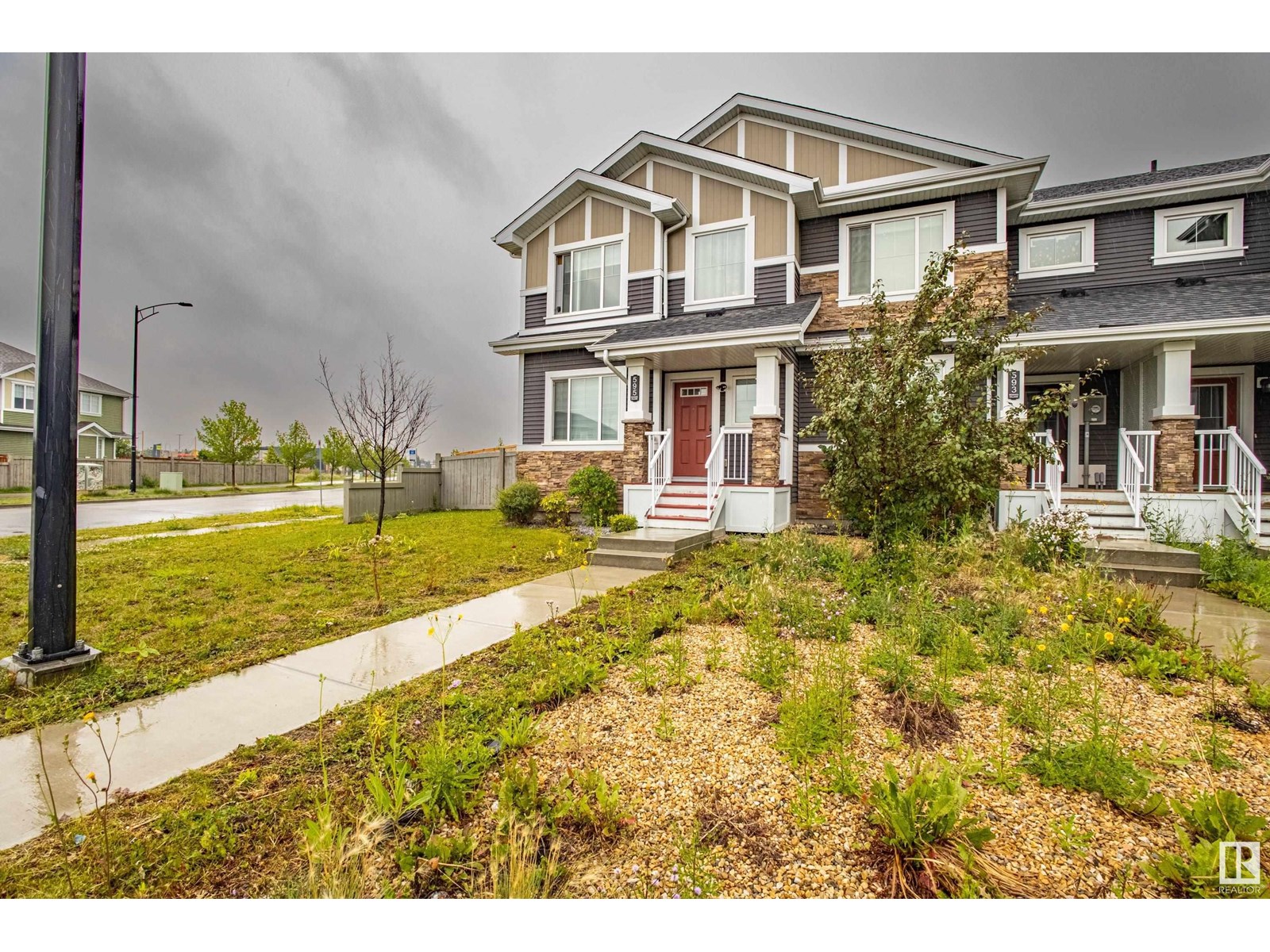
$434,000
595 EBBERS WY NW
Edmonton, Alberta, Alberta, T5Y1R8
MLS® Number: E4448812
Property description
NO CONDO FEE! 9 FT CEILING-MF, NEWLY PAINTED, WELL MAINTAINTED, HUGE BACKYARD(W/ FIREPIT); Welcome to this beautiful END-UNIT 3-bedroom townhouse located in the desirable community of EBBERS! Upon entering, you'll be welcomed with the spacious open concept living room that flows freely to the dining room and the gorgeous kitchen with quartz countertops and stainless steel appliances. House radiates with Natural lights & Airy feel. A 2-piece bathroom, pantry/closet and a laundry room completes the main floor. Capacious MASTER'S bedroom has hollow designed ceiling, 4-piece ensuite bath and a walk in closet. Two other GENEROUS sized bedrooms and a 4-piece bath completes the upper level. BASEMENT: Partially Finshed/Paint SPACIOUS Usable Space BACKYARD has amazing size, atypical for detached homes. You've also got your INSULATED 2-car detached garage. 2 MINS DRIVE TO COMMERCIAL COMPLEX, PARKS,REC CNTRE, ETC WALKING DIST TO MANNING CENTRE, BUS STOPS, NEAR SCHOOL EASY ACCESS TO LRT, 153ST, MANNING DRVE
Building information
Type
*****
Amenities
*****
Appliances
*****
Basement Development
*****
Basement Type
*****
Constructed Date
*****
Construction Style Attachment
*****
Fire Protection
*****
Half Bath Total
*****
Heating Type
*****
Size Interior
*****
Stories Total
*****
Land information
Amenities
*****
Fence Type
*****
Size Irregular
*****
Size Total
*****
Rooms
Upper Level
Bedroom 3
*****
Bedroom 2
*****
Primary Bedroom
*****
Main level
Kitchen
*****
Dining room
*****
Living room
*****
Upper Level
Bedroom 3
*****
Bedroom 2
*****
Primary Bedroom
*****
Main level
Kitchen
*****
Dining room
*****
Living room
*****
Upper Level
Bedroom 3
*****
Bedroom 2
*****
Primary Bedroom
*****
Main level
Kitchen
*****
Dining room
*****
Living room
*****
Courtesy of Sterling Real Estate
Book a Showing for this property
Please note that filling out this form you'll be registered and your phone number without the +1 part will be used as a password.
