Free account required
Unlock the full potential of your property search with a free account! Here's what you'll gain immediate access to:
- Exclusive Access to Every Listing
- Personalized Search Experience
- Favorite Properties at Your Fingertips
- Stay Ahead with Email Alerts
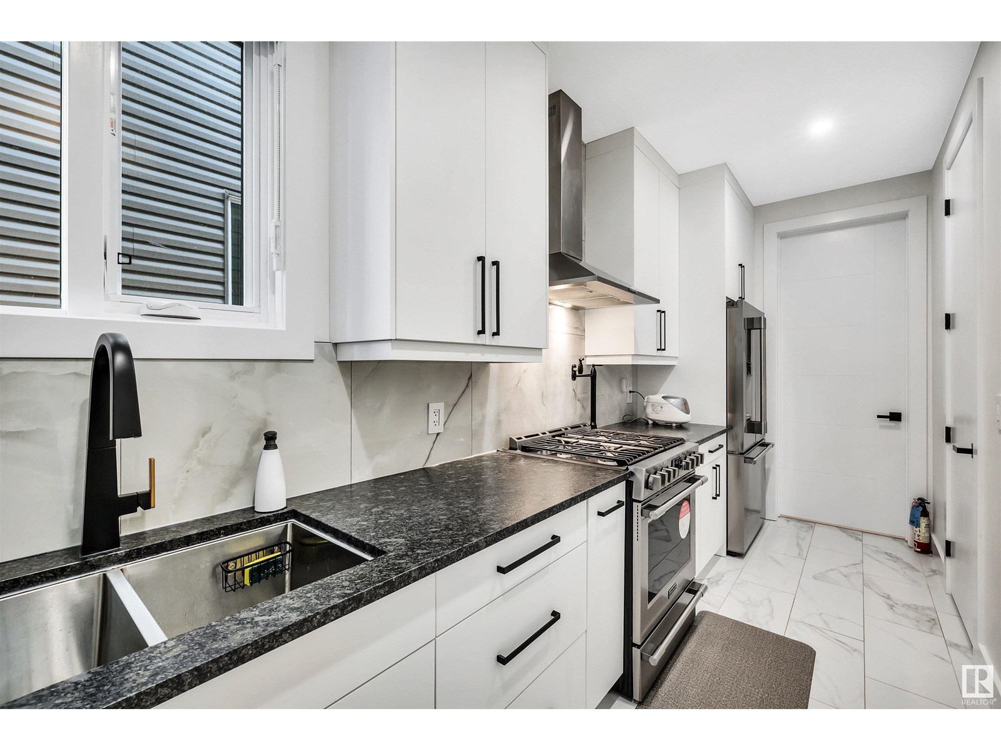
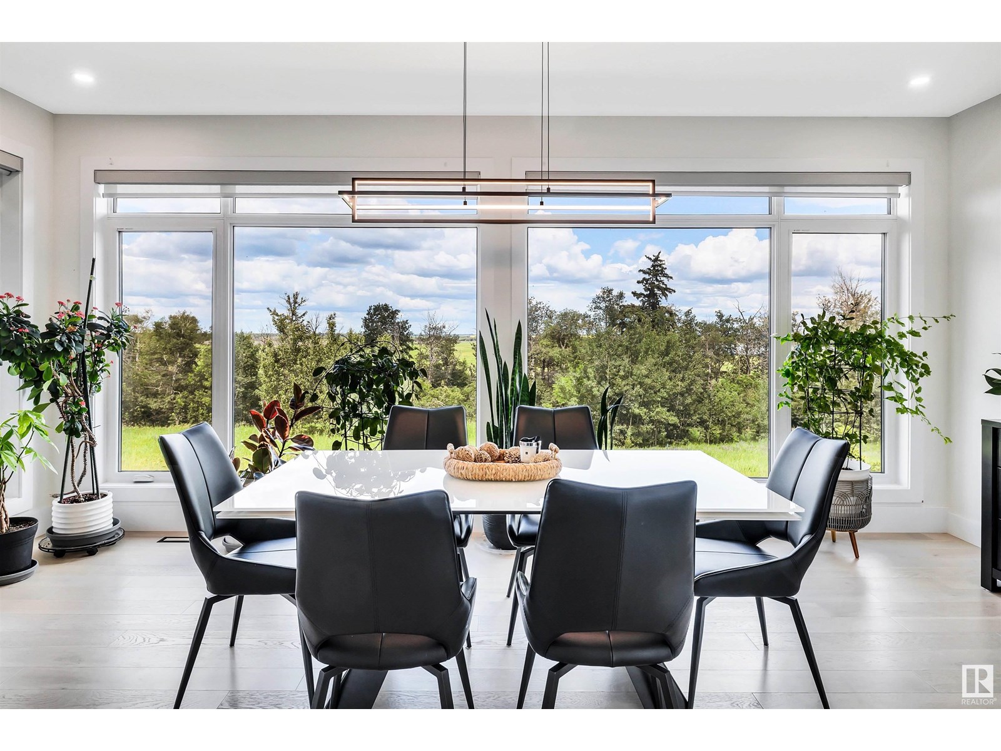
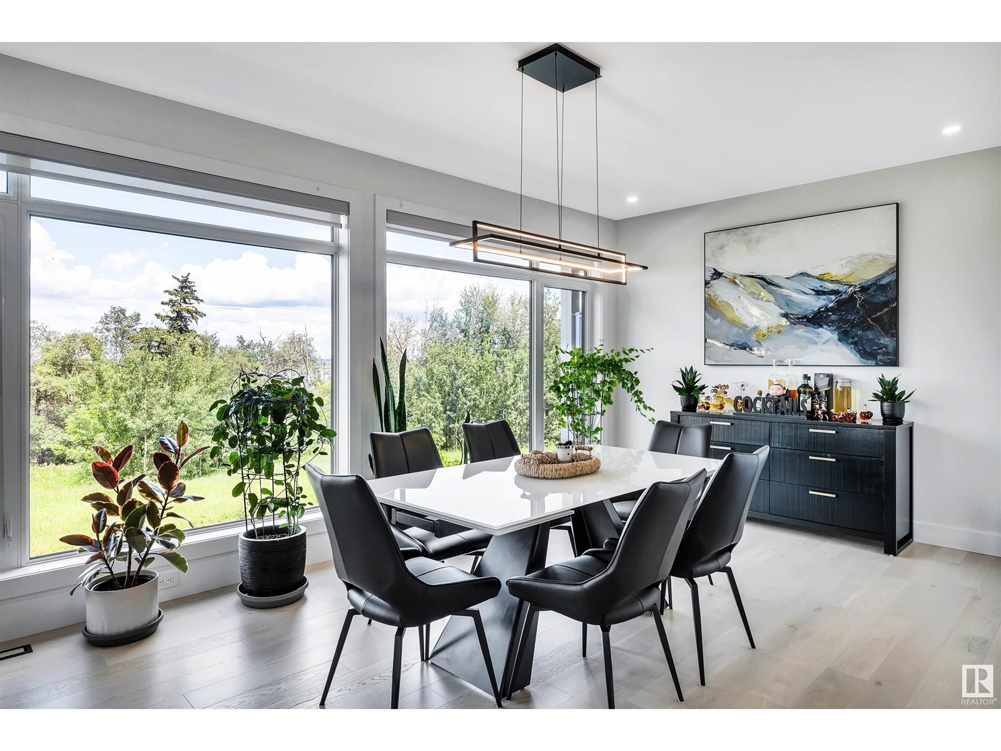
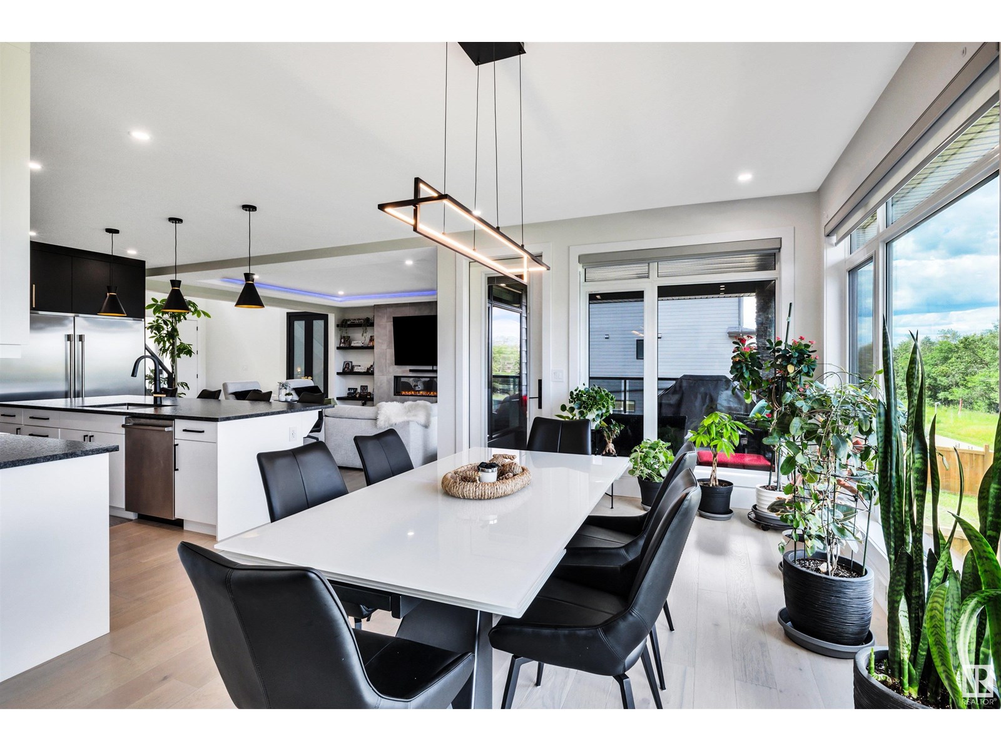
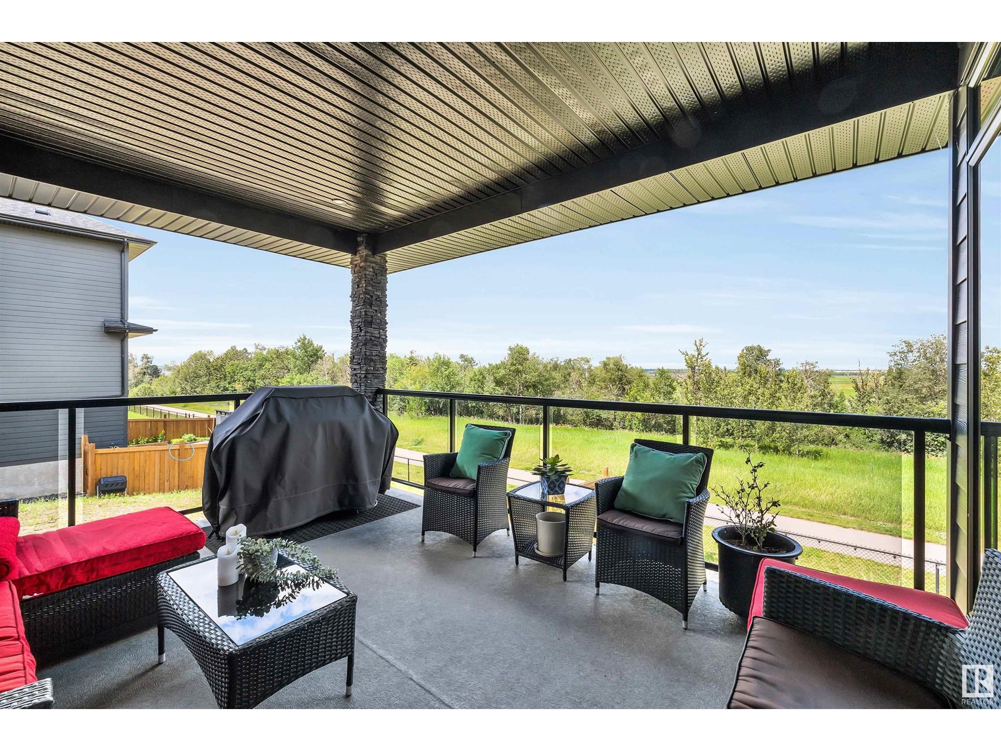
$1,300,500
1293 PEREGRINE TC NW
Edmonton, Alberta, Alberta, T5S0M4
MLS® Number: E4448633
Property description
Custom Built Contemporary Masterpiece Hawks Ridge Undoubtedly the Finest Luxury Home, and Location in the Ridge. 4,185 Sq Ft of Total Development . 5 Bedrooms 5 Bathrooms. Light Bright Open Plan Main Floor Living Space. Living Room w/ Linear Fireplace . Master Top Chefs Gourmet Kitchen .Incredible Sized Granite Island, Professional Top Line Appliances Gas Range, Built in Oven, Microwave. Dining Area w/ Deck Overlooking the Lake. Entertainers Dream. Lets' Add in a Second Spice Kitchen on Main Fully Fixtured for you Culinary Magic. Glide up the Impressive Staircase to the 2nd level.Resort Style Primary Suite, 3 Additional Bdrms, Laundry. Walkout Basement Features 5 th Bdrm, Full Bath, / Gym Area Patio, Private Patio Access .All Top Line Finishings Throughout. 9' Ceilings Triple Paine Windows. L.E.D Lighting / Fixtures / Technicolor Valence in Living Rm.Smart Wired, Central Air. Hardie Board, Acrylic Exterior. Triple Garage. Walkway / Path Below Property Move-In Marvel 1293 Peregrine Terrace.
Building information
Type
*****
Amenities
*****
Appliances
*****
Basement Development
*****
Basement Features
*****
Basement Type
*****
Constructed Date
*****
Construction Style Attachment
*****
Cooling Type
*****
Fire Protection
*****
Heating Type
*****
Size Interior
*****
Stories Total
*****
Land information
Amenities
*****
Size Irregular
*****
Size Total
*****
Surface Water
*****
Rooms
Upper Level
Laundry room
*****
Bedroom 4
*****
Bedroom 3
*****
Bedroom 2
*****
Primary Bedroom
*****
Family room
*****
Main level
Second Kitchen
*****
Kitchen
*****
Dining room
*****
Living room
*****
Basement
Bedroom 5
*****
Upper Level
Laundry room
*****
Bedroom 4
*****
Bedroom 3
*****
Bedroom 2
*****
Primary Bedroom
*****
Family room
*****
Main level
Second Kitchen
*****
Kitchen
*****
Dining room
*****
Living room
*****
Basement
Bedroom 5
*****
Courtesy of Royal LePage Noralta Real Estate
Book a Showing for this property
Please note that filling out this form you'll be registered and your phone number without the +1 part will be used as a password.

