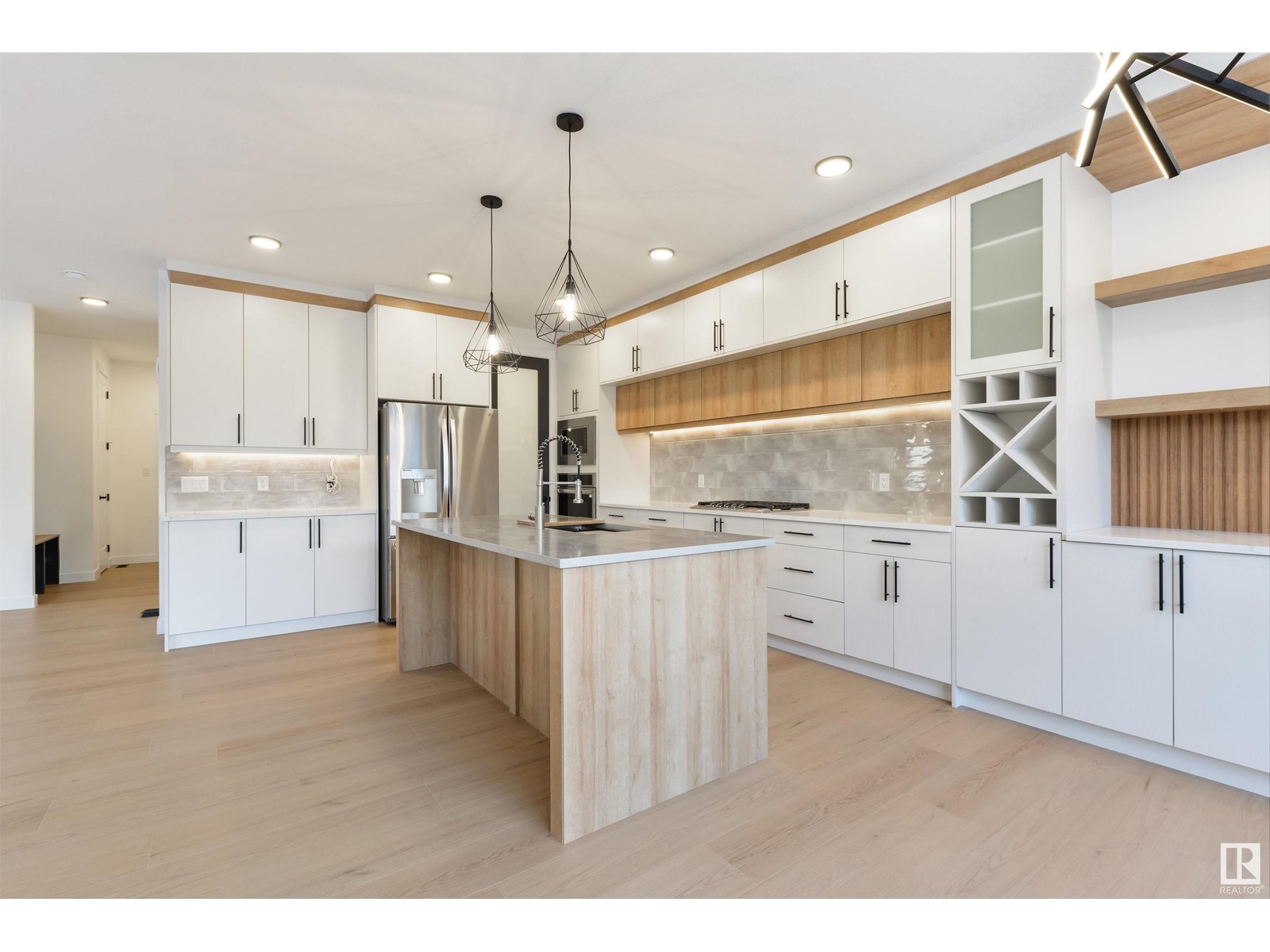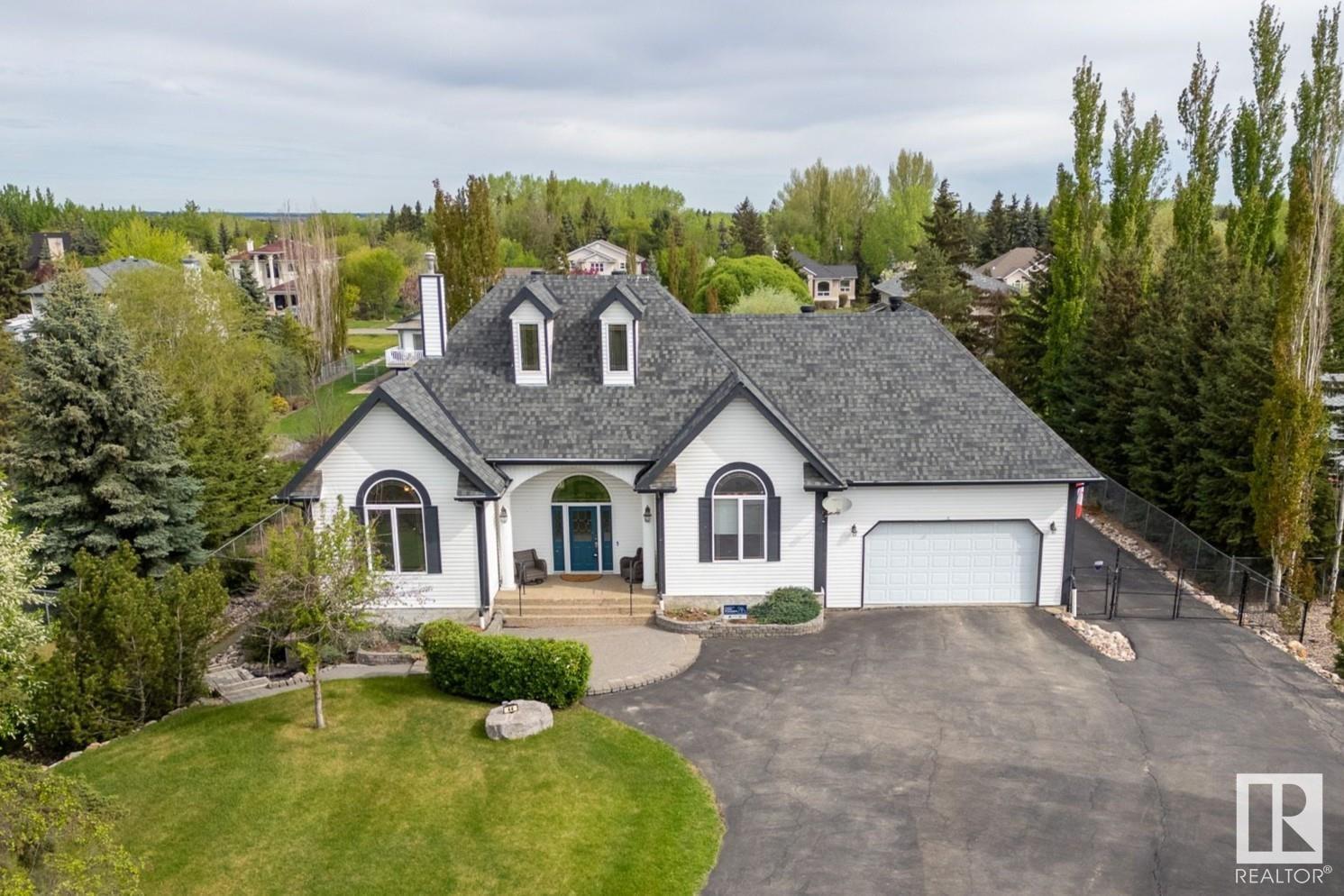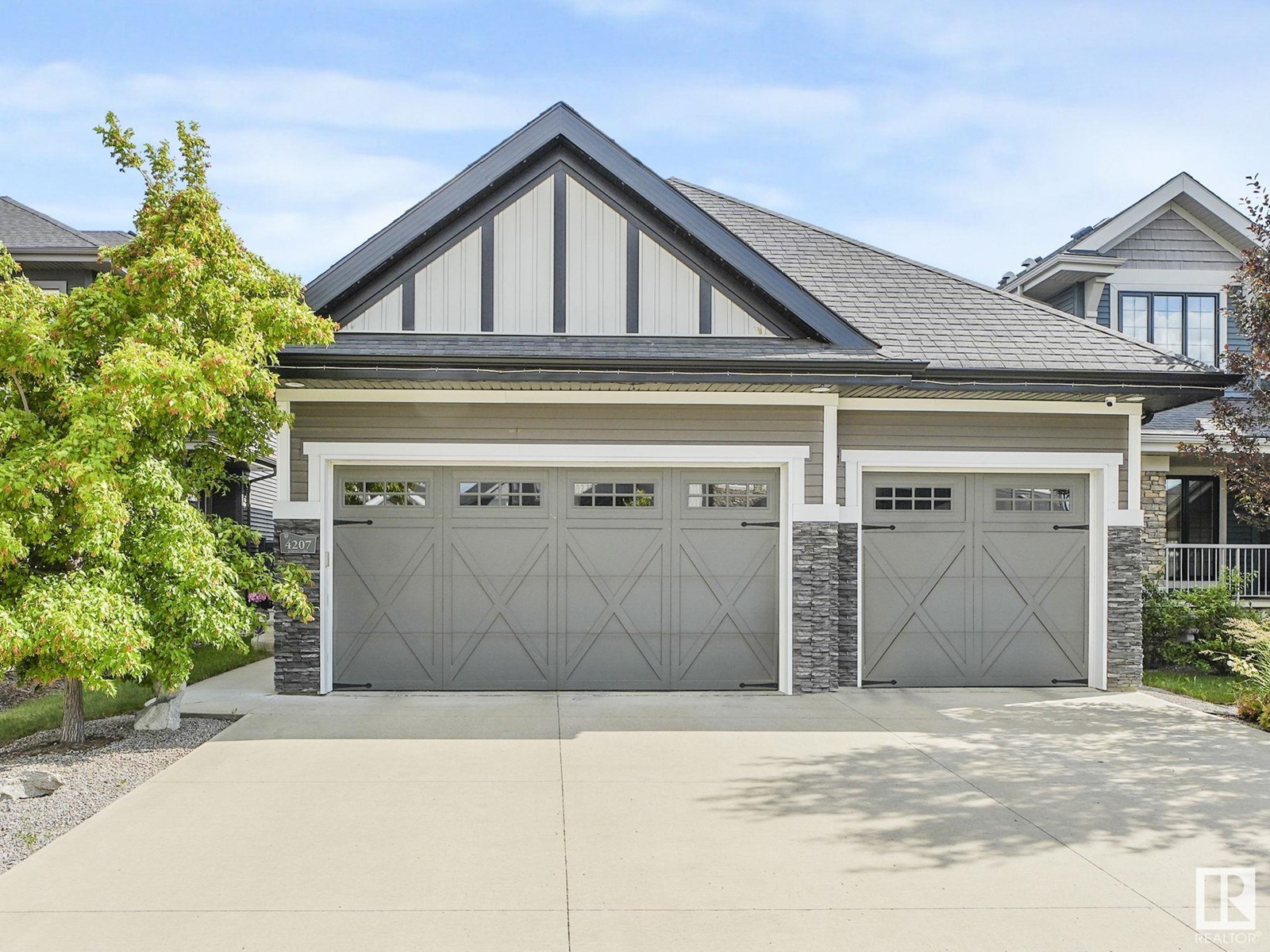Free account required
Unlock the full potential of your property search with a free account! Here's what you'll gain immediate access to:
- Exclusive Access to Every Listing
- Personalized Search Experience
- Favorite Properties at Your Fingertips
- Stay Ahead with Email Alerts
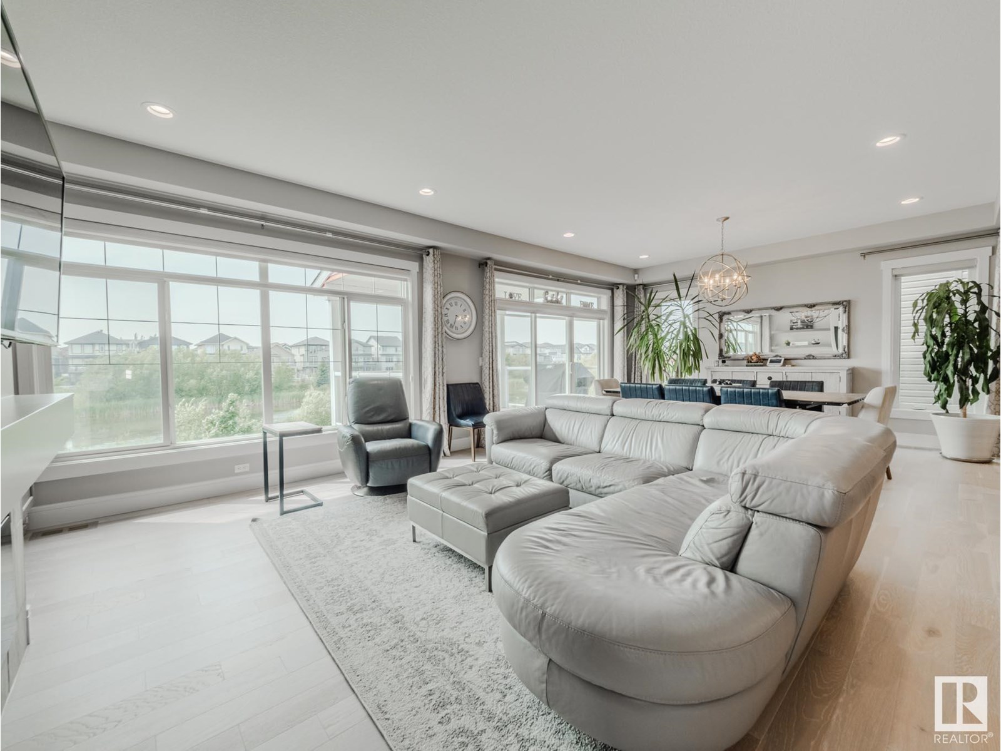
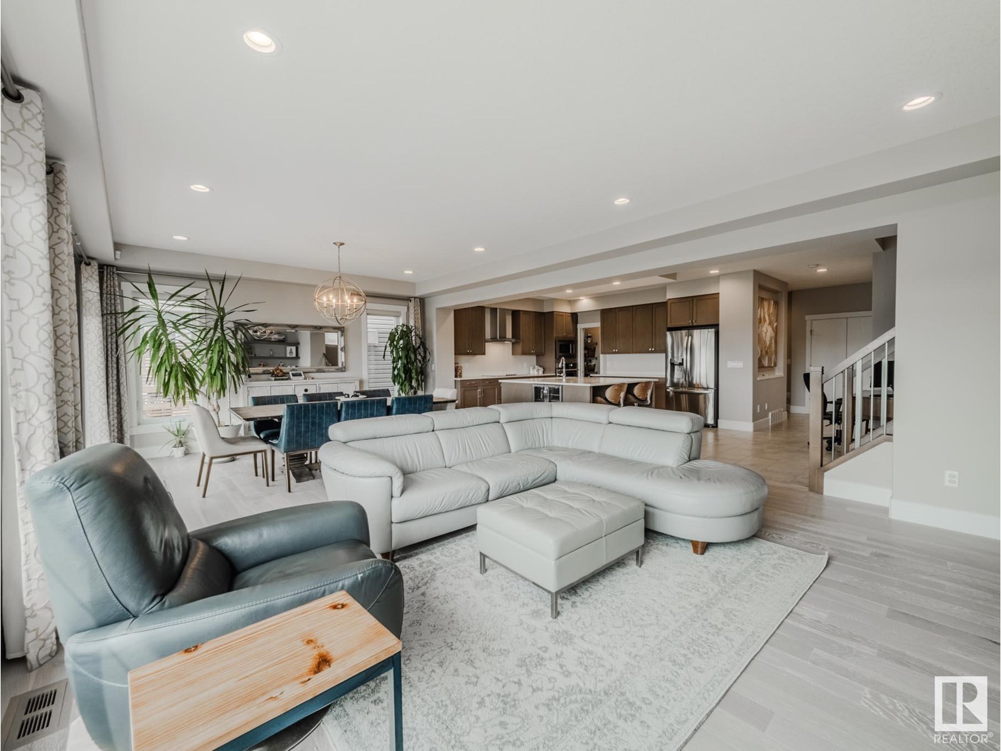
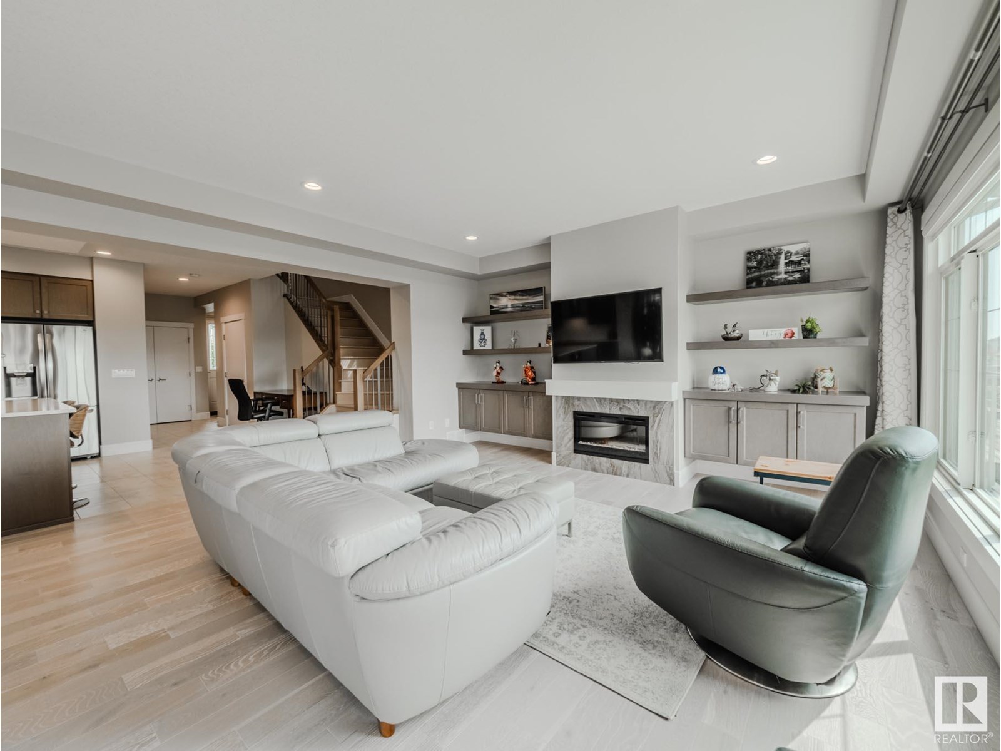
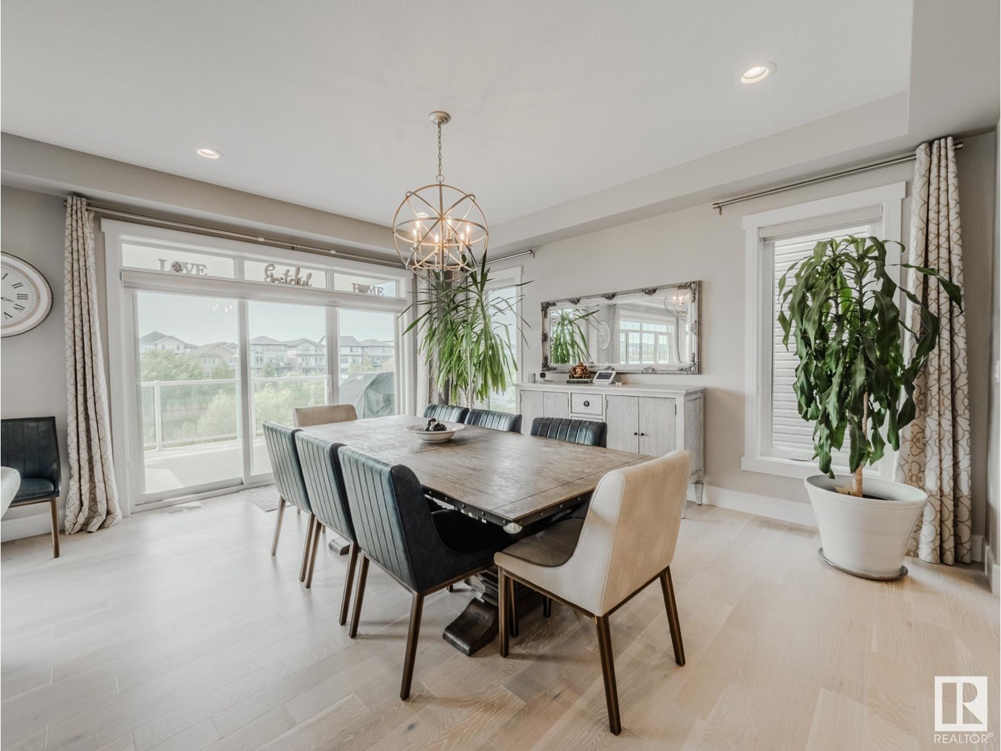
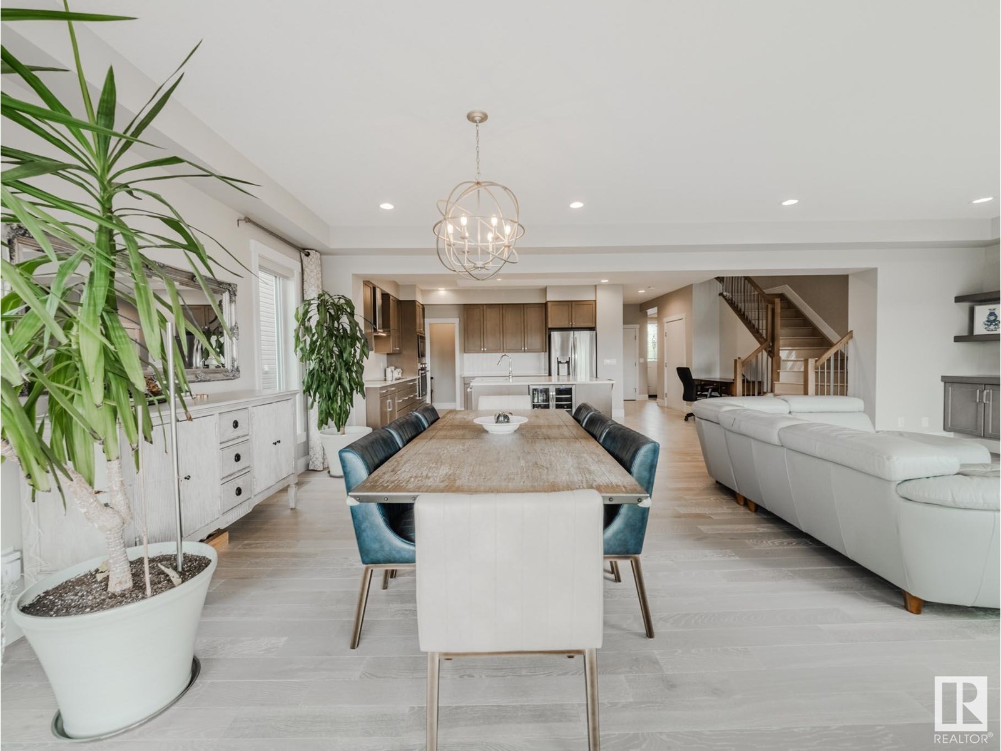
$889,000
9756 222 ST NW
Edmonton, Alberta, Alberta, T5T7B9
MLS® Number: E4448484
Property description
Welcome to this Coventry dream home in Secord! This immaculate 2-storey house with 4 bedrooms and 3 bathrooms has a fully finished basement with legal suite and walk out basement. This beautiful home has all the features you could hope for: engineered hardwood, stainless steel appliances, built-in oven and microwave, built-in bar fridge, AC, hot water on demand, electric fireplace, and tons of square footage. Enjoy a large patio and amazing view of the water feature. Not to mention 3 large bedrooms on the upper floor, with a den and bonus room. The ensuite is a massive 5 piece bathroom with two separate sinks and counter space, leading to a large walk-in closet. Located near the Anthony Henday and HWY 16A, this great west-end location provides you with a luxurious home that also has easy access to shopping, schools, golf, and amenities. Your future home is calling!
Building information
Type
*****
Appliances
*****
Basement Development
*****
Basement Features
*****
Basement Type
*****
Constructed Date
*****
Construction Style Attachment
*****
Cooling Type
*****
Fireplace Fuel
*****
Fireplace Present
*****
Fireplace Type
*****
Half Bath Total
*****
Heating Type
*****
Size Interior
*****
Stories Total
*****
Land information
Amenities
*****
Fence Type
*****
Size Irregular
*****
Size Total
*****
Surface Water
*****
Rooms
Upper Level
Bonus Room
*****
Bedroom 3
*****
Bedroom 2
*****
Primary Bedroom
*****
Den
*****
Main level
Laundry room
*****
Pantry
*****
Kitchen
*****
Dining room
*****
Living room
*****
Basement
Utility room
*****
Bedroom 4
*****
Family room
*****
Upper Level
Bonus Room
*****
Bedroom 3
*****
Bedroom 2
*****
Primary Bedroom
*****
Den
*****
Main level
Laundry room
*****
Pantry
*****
Kitchen
*****
Dining room
*****
Living room
*****
Basement
Utility room
*****
Bedroom 4
*****
Family room
*****
Upper Level
Bonus Room
*****
Bedroom 3
*****
Bedroom 2
*****
Primary Bedroom
*****
Den
*****
Main level
Laundry room
*****
Pantry
*****
Kitchen
*****
Dining room
*****
Living room
*****
Basement
Utility room
*****
Bedroom 4
*****
Family room
*****
Upper Level
Bonus Room
*****
Bedroom 3
*****
Bedroom 2
*****
Primary Bedroom
*****
Den
*****
Main level
Laundry room
*****
Pantry
*****
Kitchen
*****
Dining room
*****
Living room
*****
Basement
Utility room
*****
Courtesy of RE/MAX Real Estate
Book a Showing for this property
Please note that filling out this form you'll be registered and your phone number without the +1 part will be used as a password.

