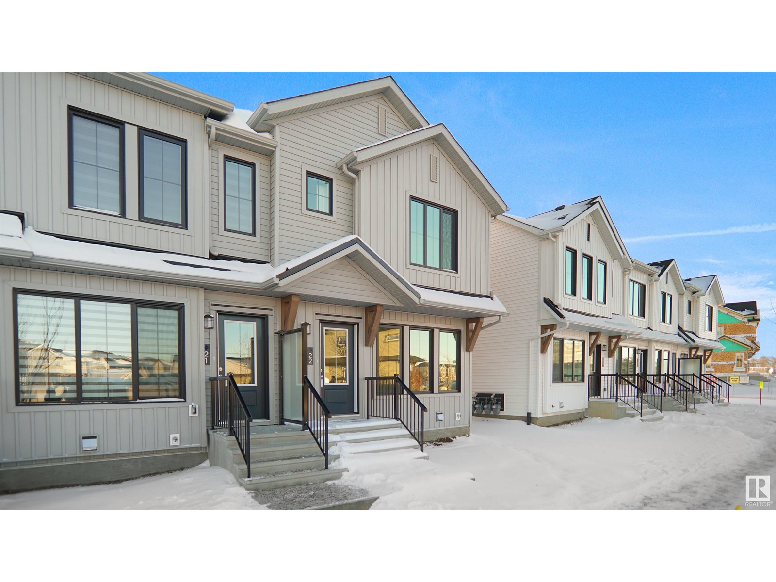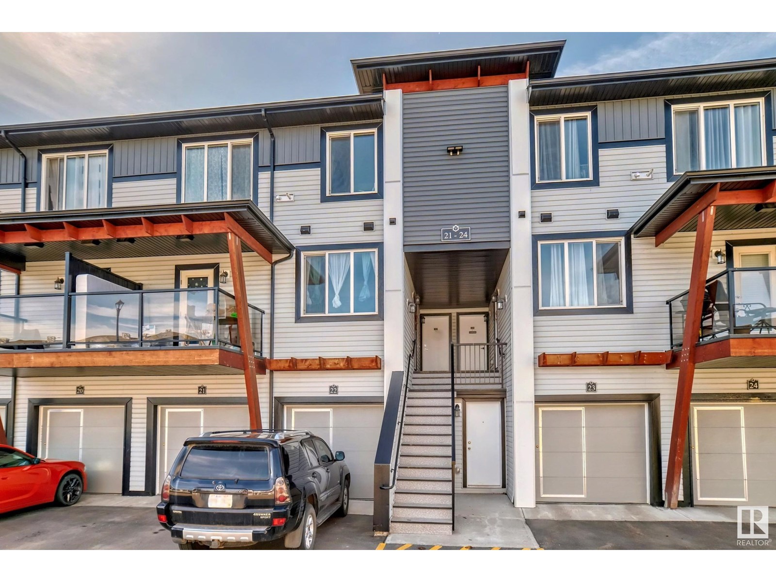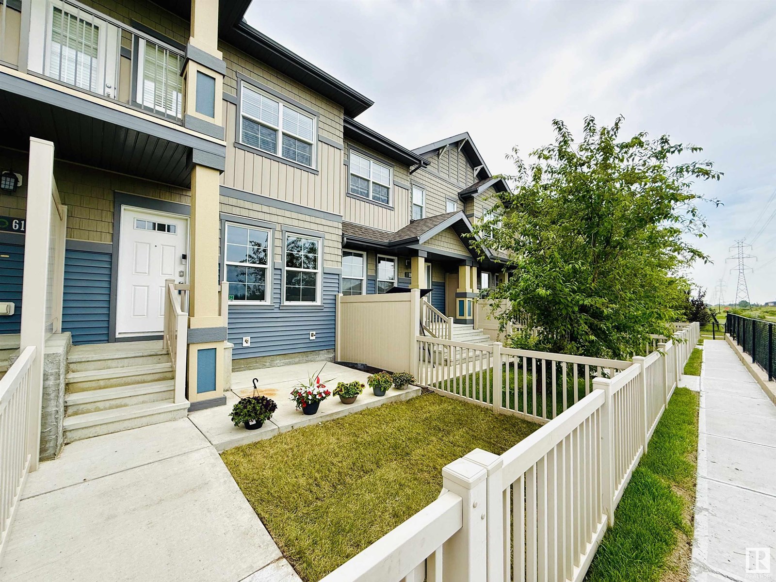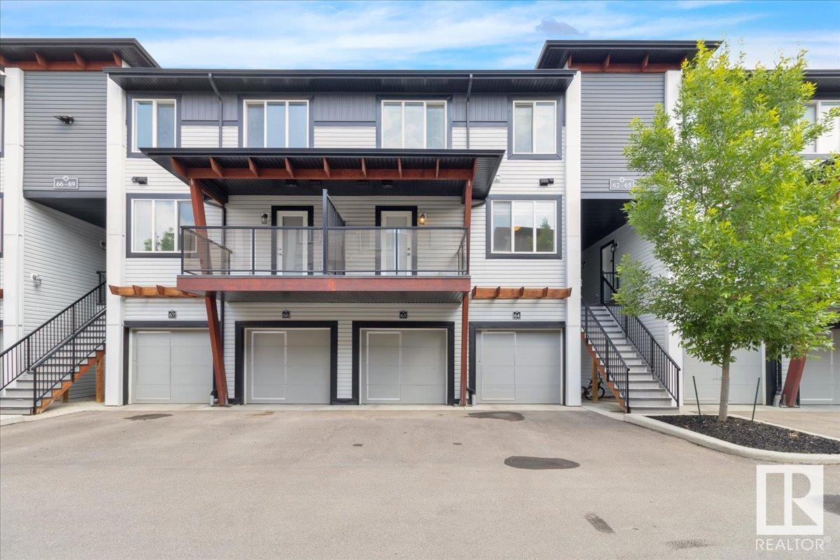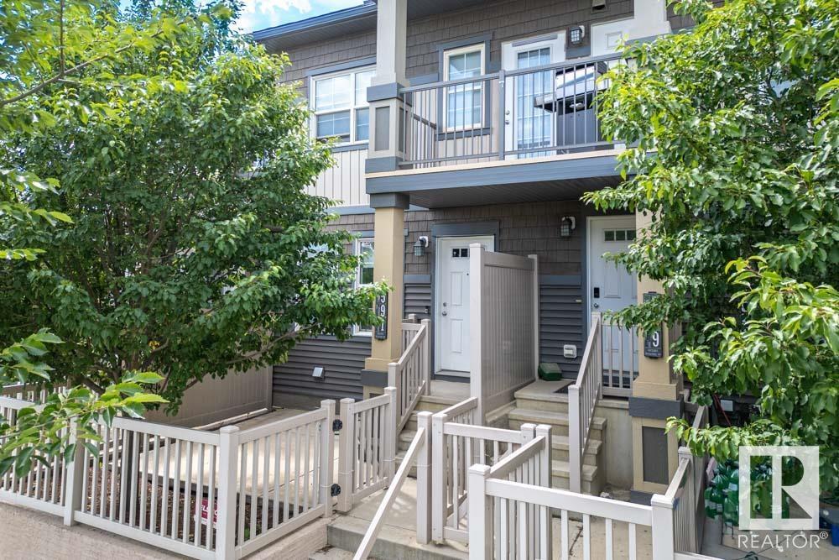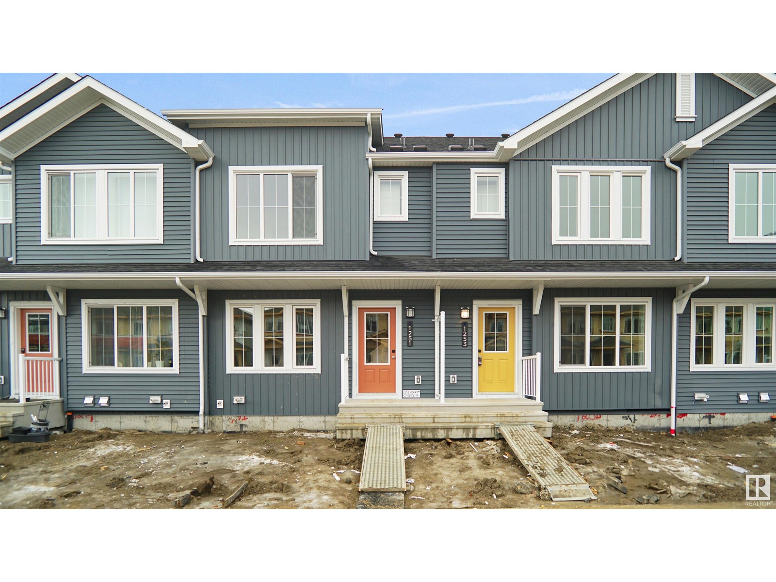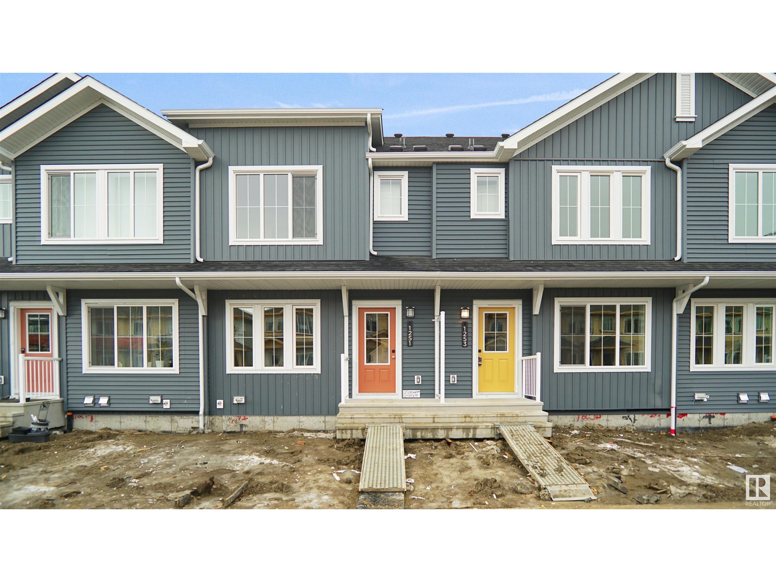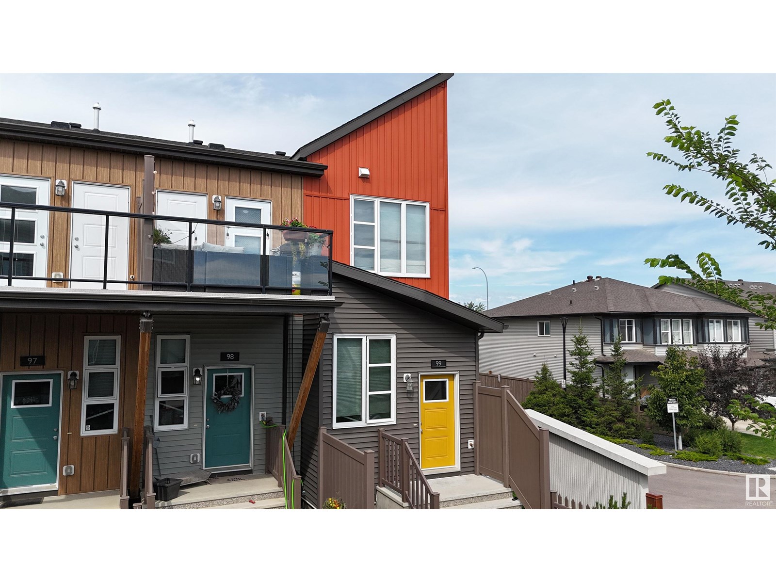Free account required
Unlock the full potential of your property search with a free account! Here's what you'll gain immediate access to:
- Exclusive Access to Every Listing
- Personalized Search Experience
- Favorite Properties at Your Fingertips
- Stay Ahead with Email Alerts
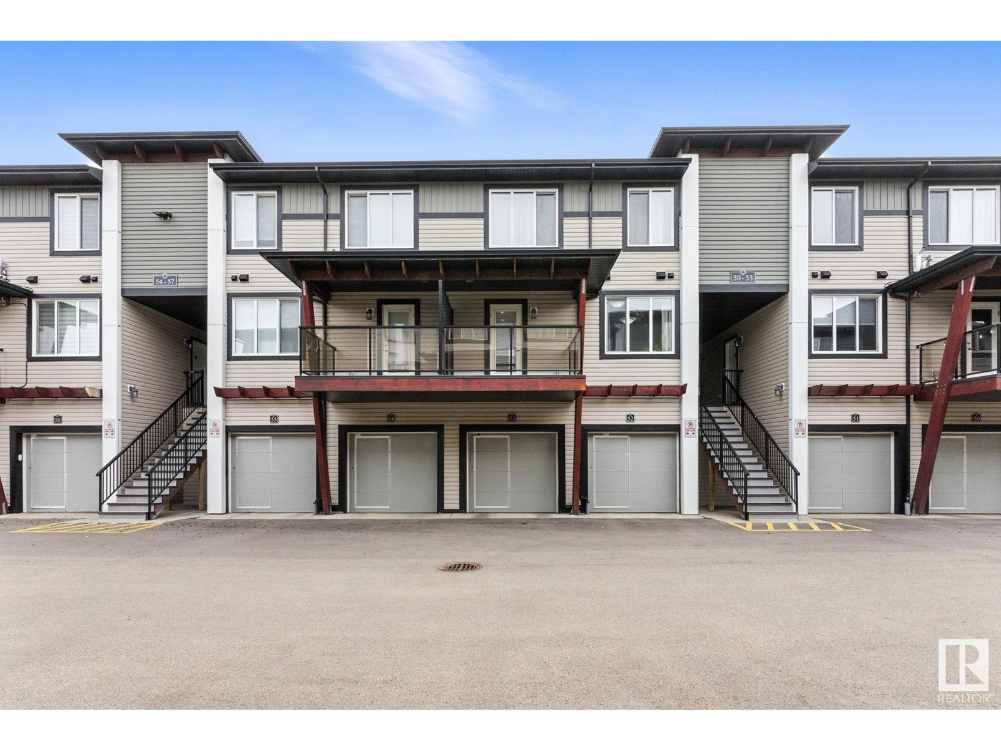
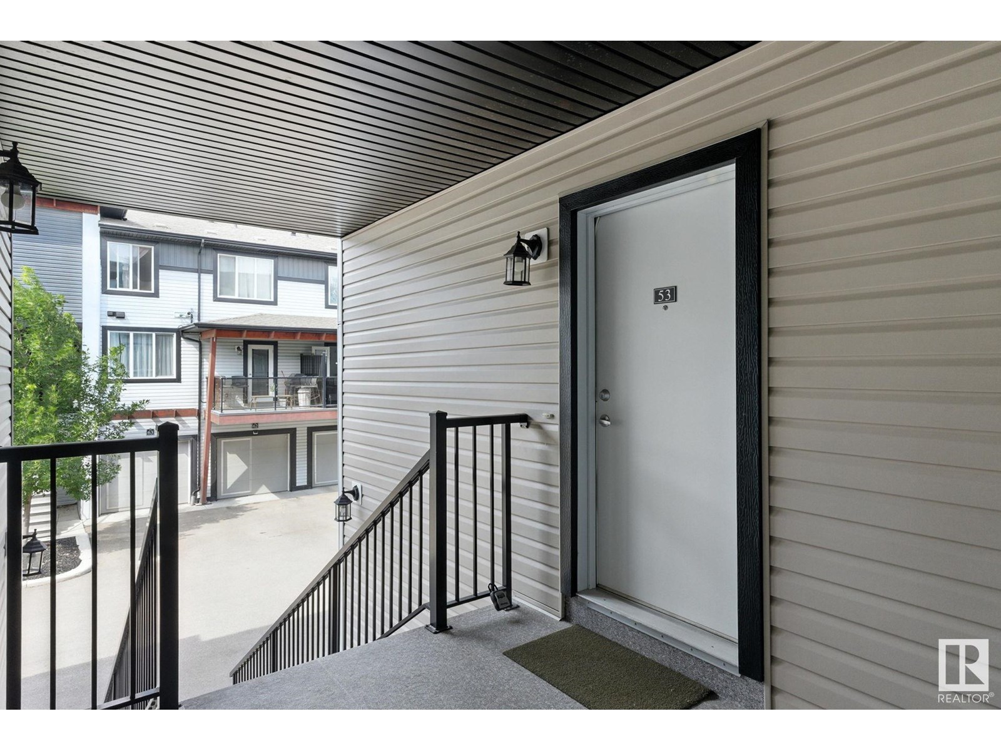
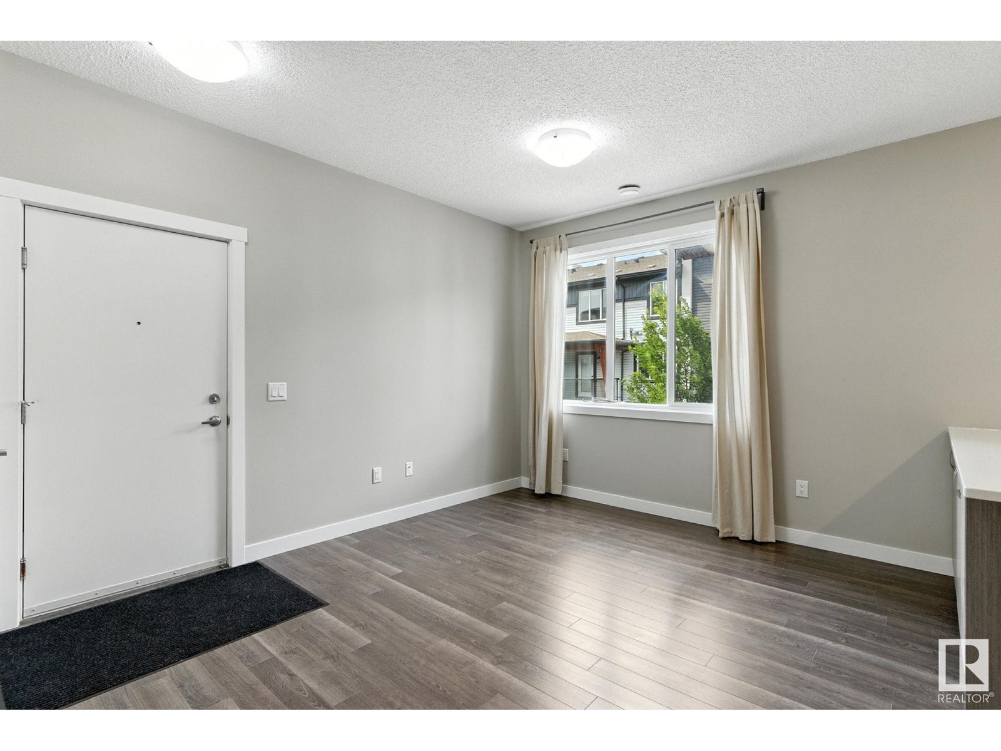
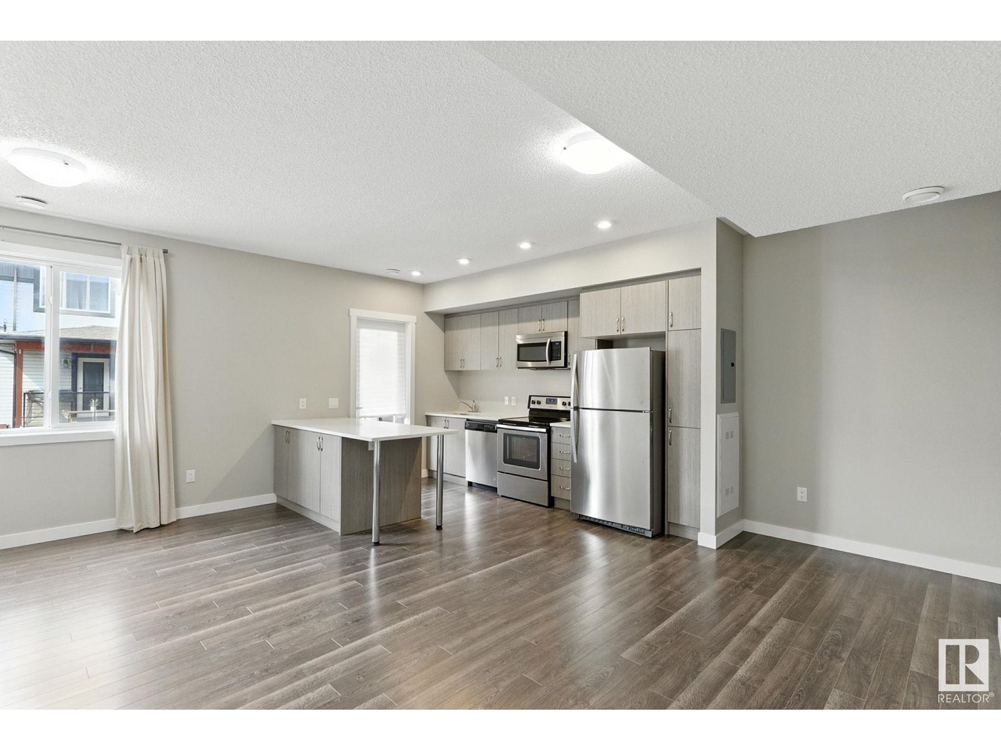
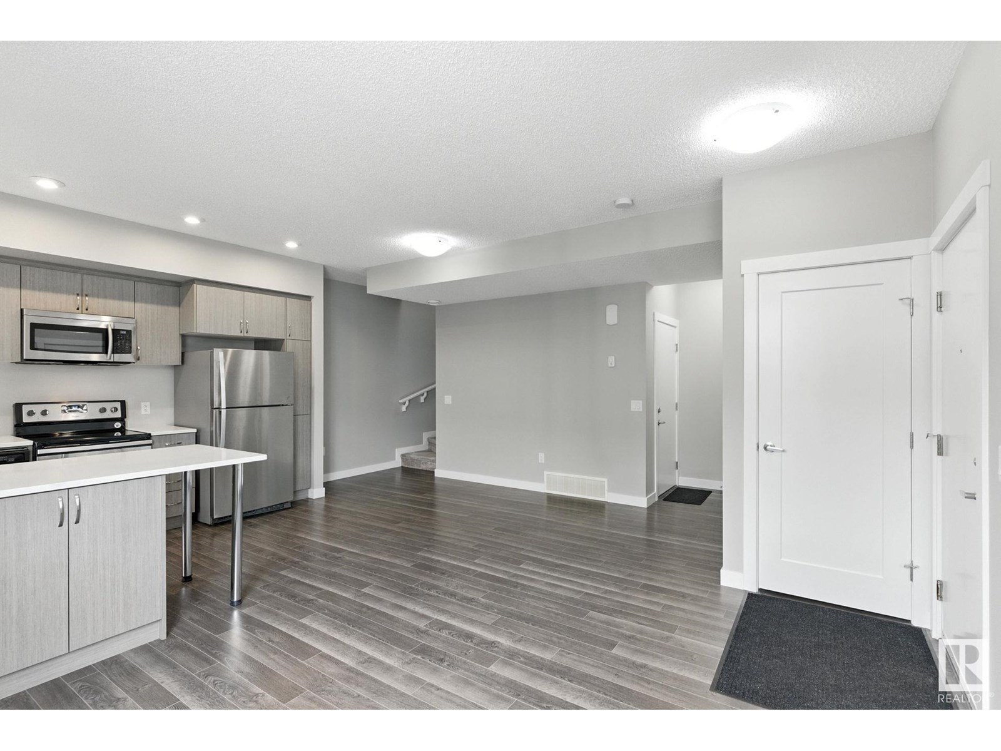
$288,800
#53 446 ALLARD BV SW
Edmonton, Alberta, Alberta, T6W3S7
MLS® Number: E4448456
Property description
Welcome to this beautiful original owner townhouse in Allard. This well-maintained 2 bedroom townhouse offers the perfect opportunity for first-time buyers, couples, young families or investors alike! Built by a quality builder, the home features a luxurious yet practical open-concept layout, granite countertops, stainless steel appliances, a spacious kitchen island, and in-suite laundry. Enjoy the comfort of an attached garage and a cozy study nook, perfect for remote work or school. The modern color palette adds timeless appeal. Located in the desirable community of Allard, you're just steps from parks, schools, shopping, and transit. Quick access to the Anthony Henday & 41 Ave overpass makes commuting a breeze. Live in style and comfort in a vibrant, growing neighbourhood and enjoy modern living in a family-friendly community!
Building information
Type
*****
Appliances
*****
Basement Type
*****
Constructed Date
*****
Construction Style Attachment
*****
Heating Type
*****
Size Interior
*****
Stories Total
*****
Land information
Amenities
*****
Size Irregular
*****
Size Total
*****
Rooms
Upper Level
Bedroom 2
*****
Primary Bedroom
*****
Main level
Utility room
*****
Kitchen
*****
Living room
*****
Upper Level
Bedroom 2
*****
Primary Bedroom
*****
Main level
Utility room
*****
Kitchen
*****
Living room
*****
Upper Level
Bedroom 2
*****
Primary Bedroom
*****
Main level
Utility room
*****
Kitchen
*****
Living room
*****
Upper Level
Bedroom 2
*****
Primary Bedroom
*****
Main level
Utility room
*****
Kitchen
*****
Living room
*****
Upper Level
Bedroom 2
*****
Primary Bedroom
*****
Main level
Utility room
*****
Kitchen
*****
Living room
*****
Upper Level
Bedroom 2
*****
Primary Bedroom
*****
Main level
Utility room
*****
Kitchen
*****
Living room
*****
Upper Level
Bedroom 2
*****
Primary Bedroom
*****
Main level
Utility room
*****
Kitchen
*****
Living room
*****
Upper Level
Bedroom 2
*****
Primary Bedroom
*****
Main level
Utility room
*****
Kitchen
*****
Living room
*****
Upper Level
Bedroom 2
*****
Primary Bedroom
*****
Main level
Utility room
*****
Kitchen
*****
Living room
*****
Upper Level
Bedroom 2
*****
Primary Bedroom
*****
Main level
Utility room
*****
Kitchen
*****
Living room
*****
Courtesy of MaxWell Polaris
Book a Showing for this property
Please note that filling out this form you'll be registered and your phone number without the +1 part will be used as a password.
