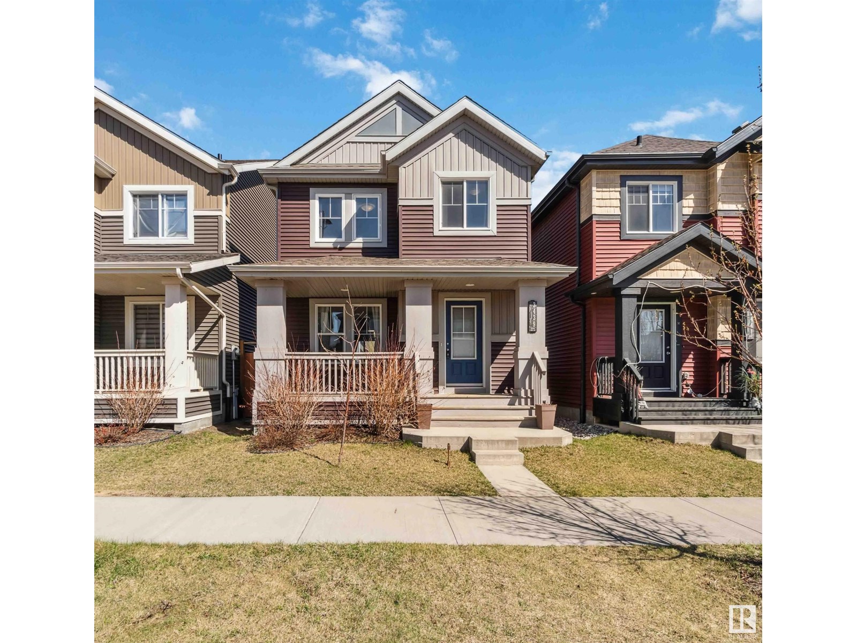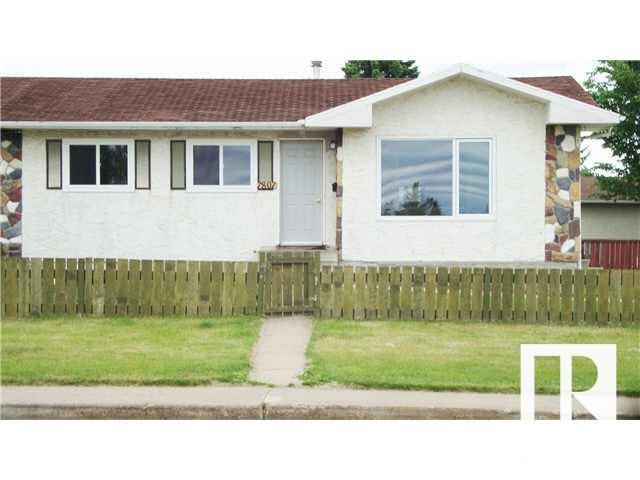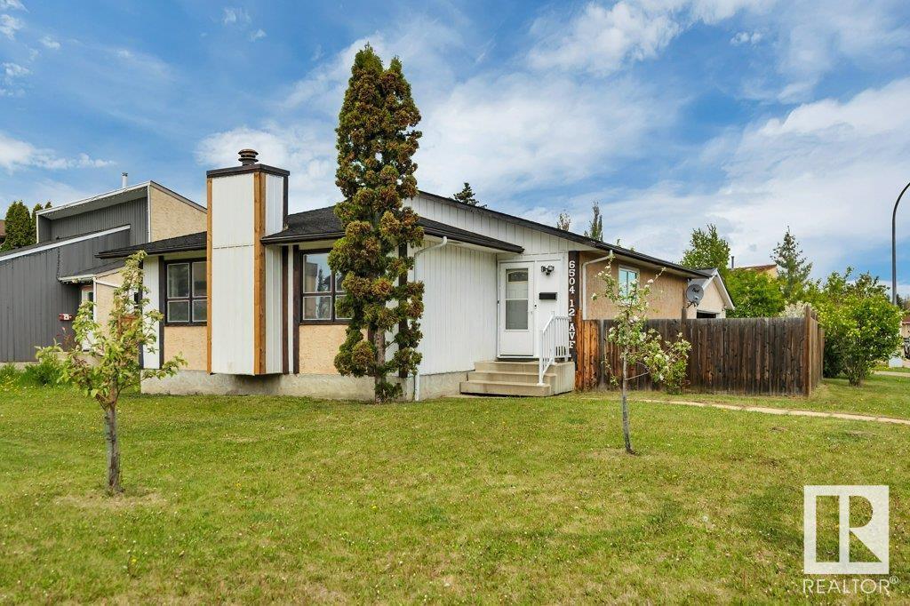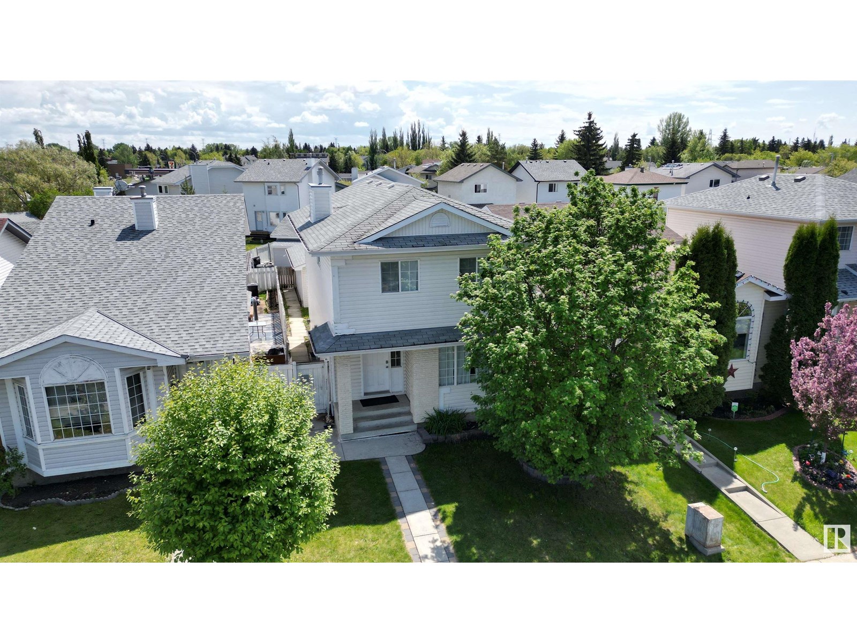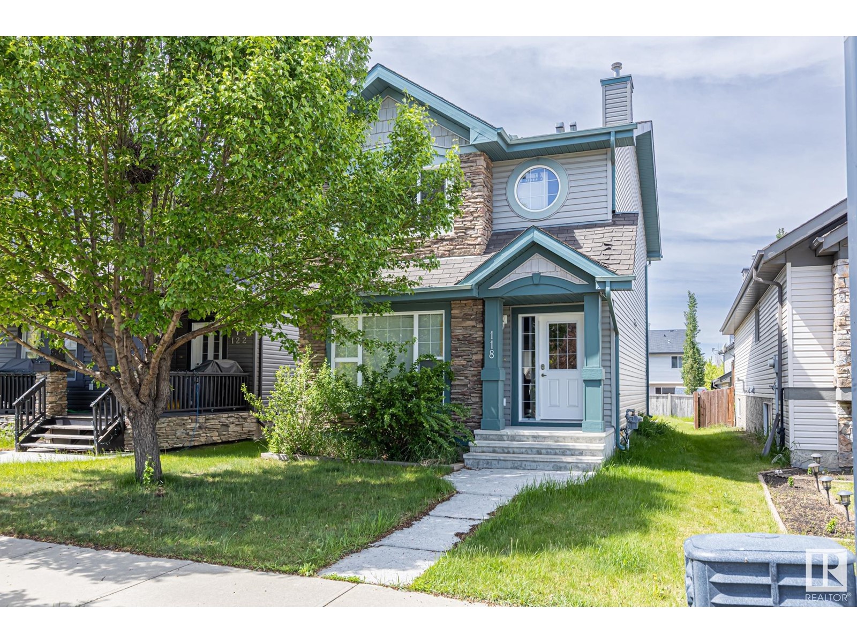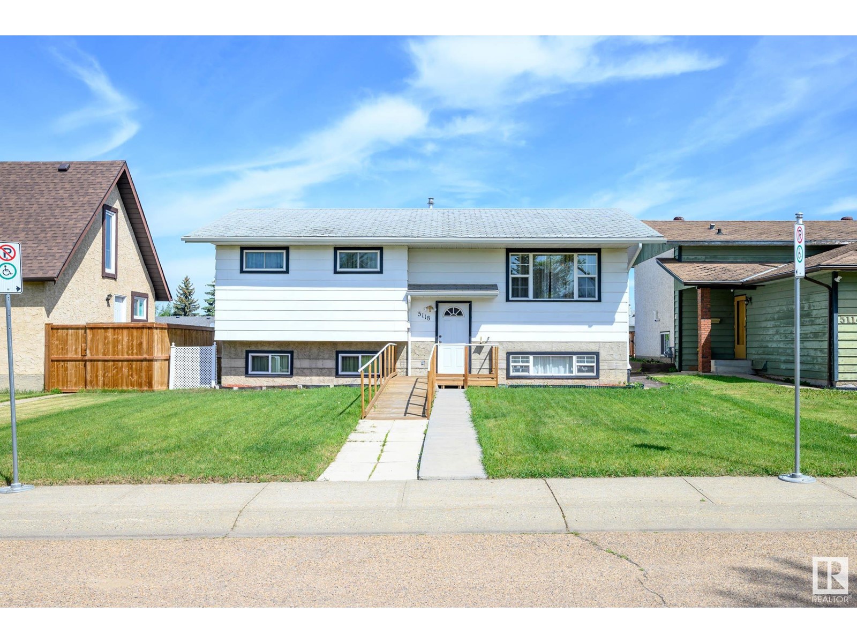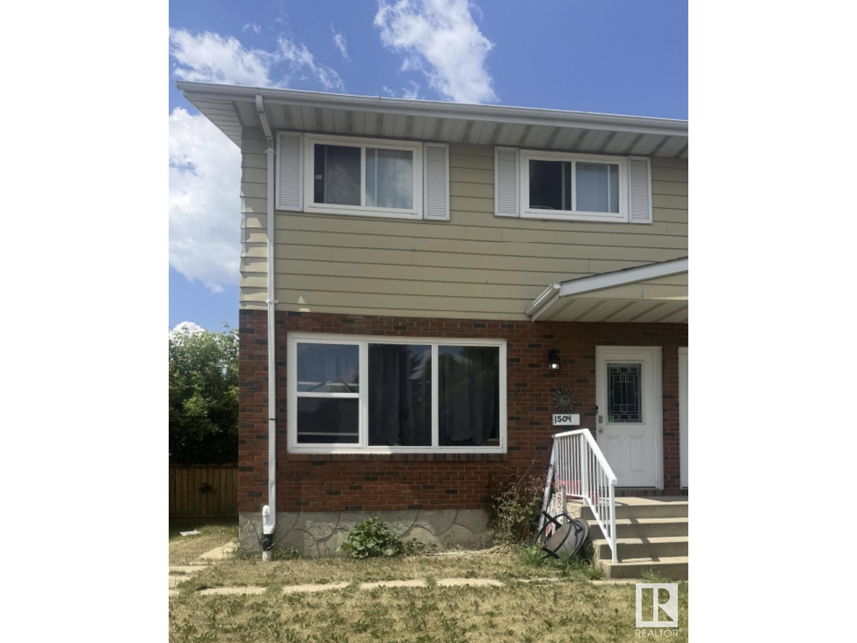Free account required
Unlock the full potential of your property search with a free account! Here's what you'll gain immediate access to:
- Exclusive Access to Every Listing
- Personalized Search Experience
- Favorite Properties at Your Fingertips
- Stay Ahead with Email Alerts
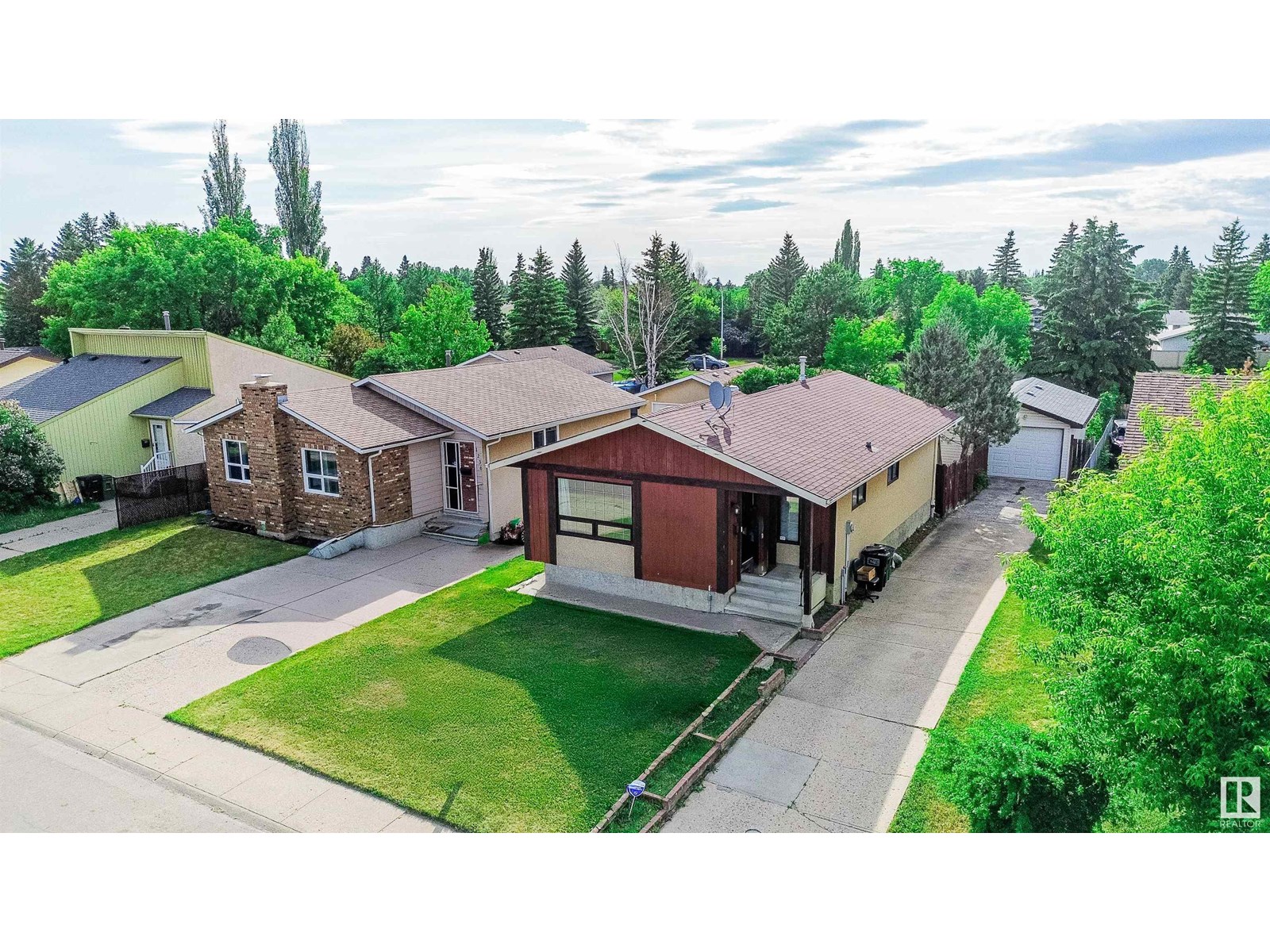

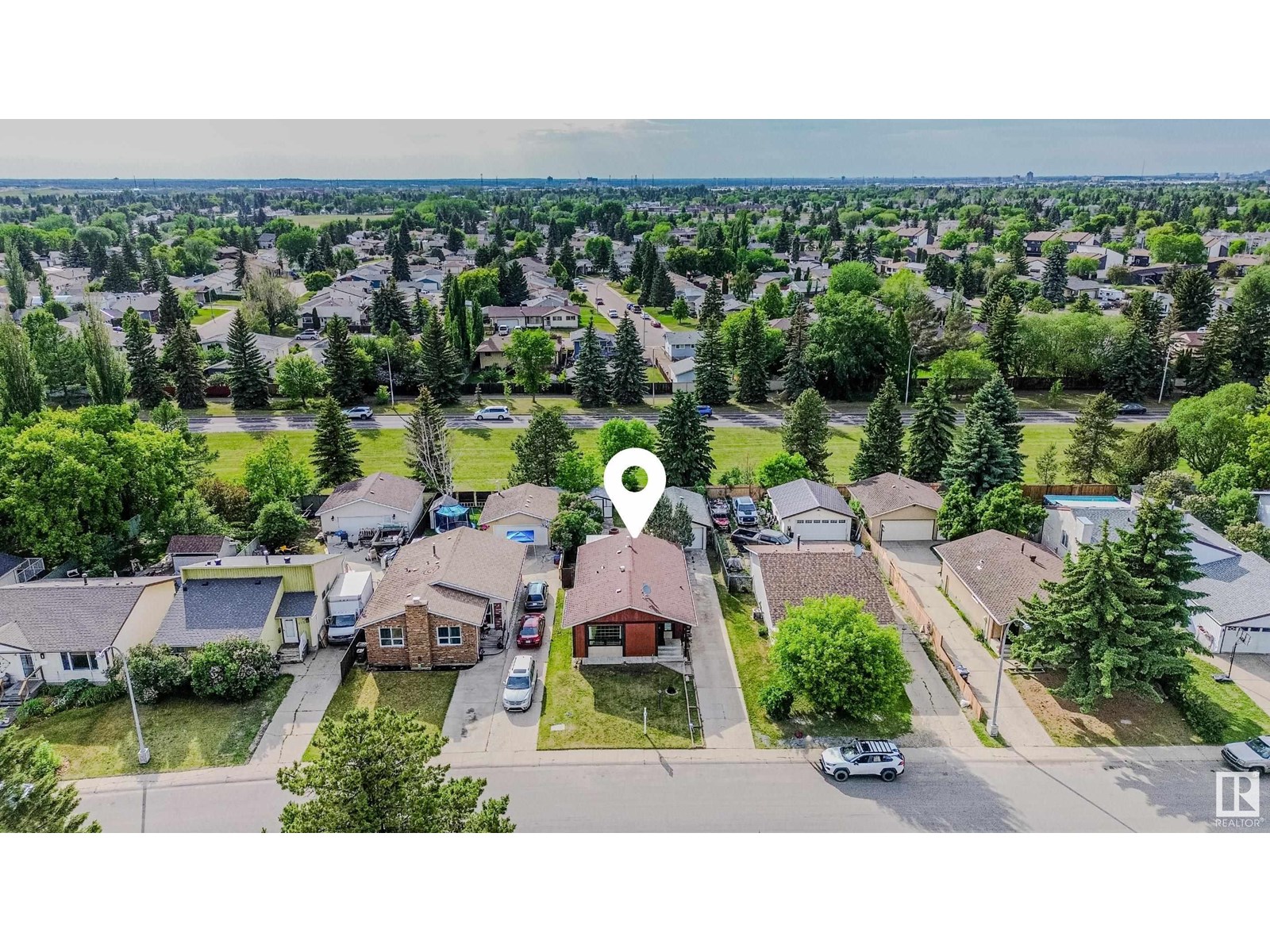

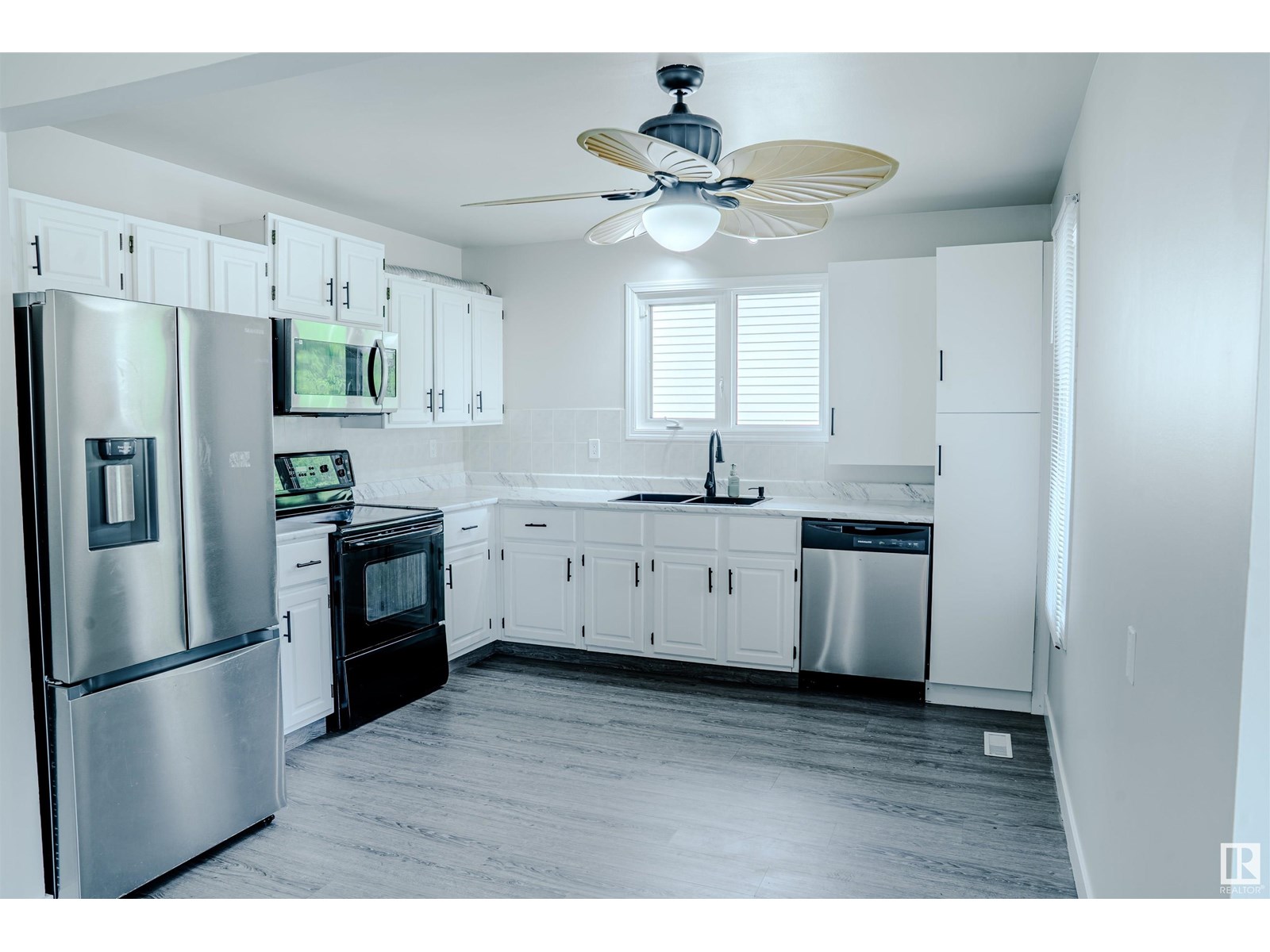
$399,900
1240 65 ST NW
Edmonton, Alberta, Alberta, T6L2E7
MLS® Number: E4448267
Property description
Step into this charming updated bungalow on a generous 5,892 sq ft lot. The main floor features a bright, open living space with brand new vinyl flooring & fresh paint, creating a clean, modern feel. The updated main bathroom adds style, while the kitchen includes nearly new, gently used sink & appliances—blending convenience with everyday comfort. The fully finished basement offers a bedroom, full bath & cozy living area—ideal for guests, family or a private office. Outside, enjoy an oversized garage, two storage sheds & a long driveway that fits up to five vehicles. The large lot offers space to relax, entertain or expand. Enjoy summer barbecues, a future garden, or a play area for kids & pets. Located in the peaceful, developed & family-friendly community of Sakaw on Edmonton’s south side, this move-in ready home is perfect for making lasting memories. Close to bus stops, schools, parks, shopping & churches—everything you need is just minutes away!
Building information
Type
*****
Appliances
*****
Architectural Style
*****
Basement Development
*****
Basement Type
*****
Constructed Date
*****
Construction Style Attachment
*****
Fire Protection
*****
Heating Type
*****
Size Interior
*****
Stories Total
*****
Land information
Amenities
*****
Fence Type
*****
Size Irregular
*****
Size Total
*****
Rooms
Main level
Bedroom 3
*****
Bedroom 2
*****
Primary Bedroom
*****
Kitchen
*****
Dining room
*****
Living room
*****
Basement
Bedroom 4
*****
Main level
Bedroom 3
*****
Bedroom 2
*****
Primary Bedroom
*****
Kitchen
*****
Dining room
*****
Living room
*****
Basement
Bedroom 4
*****
Main level
Bedroom 3
*****
Bedroom 2
*****
Primary Bedroom
*****
Kitchen
*****
Dining room
*****
Living room
*****
Basement
Bedroom 4
*****
Main level
Bedroom 3
*****
Bedroom 2
*****
Primary Bedroom
*****
Kitchen
*****
Dining room
*****
Living room
*****
Basement
Bedroom 4
*****
Main level
Bedroom 3
*****
Bedroom 2
*****
Primary Bedroom
*****
Kitchen
*****
Dining room
*****
Living room
*****
Basement
Bedroom 4
*****
Main level
Bedroom 3
*****
Bedroom 2
*****
Primary Bedroom
*****
Kitchen
*****
Dining room
*****
Living room
*****
Basement
Bedroom 4
*****
Main level
Bedroom 3
*****
Bedroom 2
*****
Primary Bedroom
*****
Kitchen
*****
Dining room
*****
Living room
*****
Basement
Bedroom 4
*****
Main level
Bedroom 3
*****
Courtesy of Exp Realty
Book a Showing for this property
Please note that filling out this form you'll be registered and your phone number without the +1 part will be used as a password.
