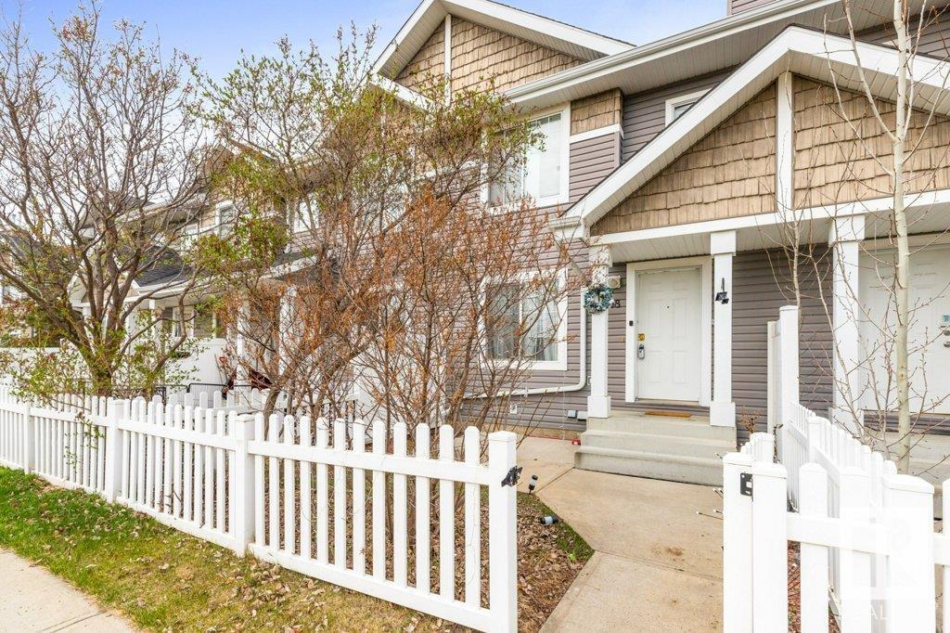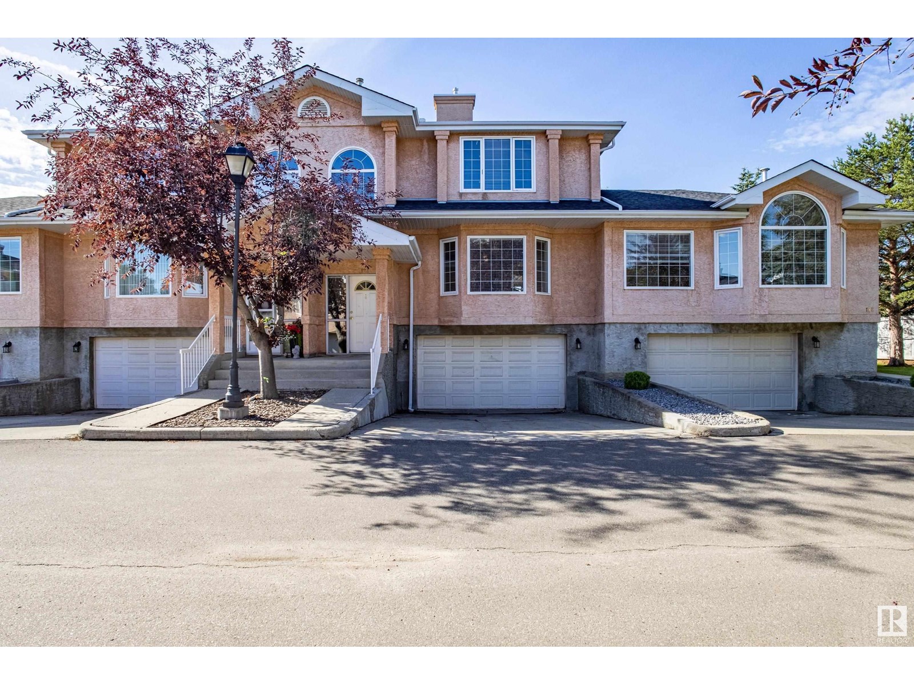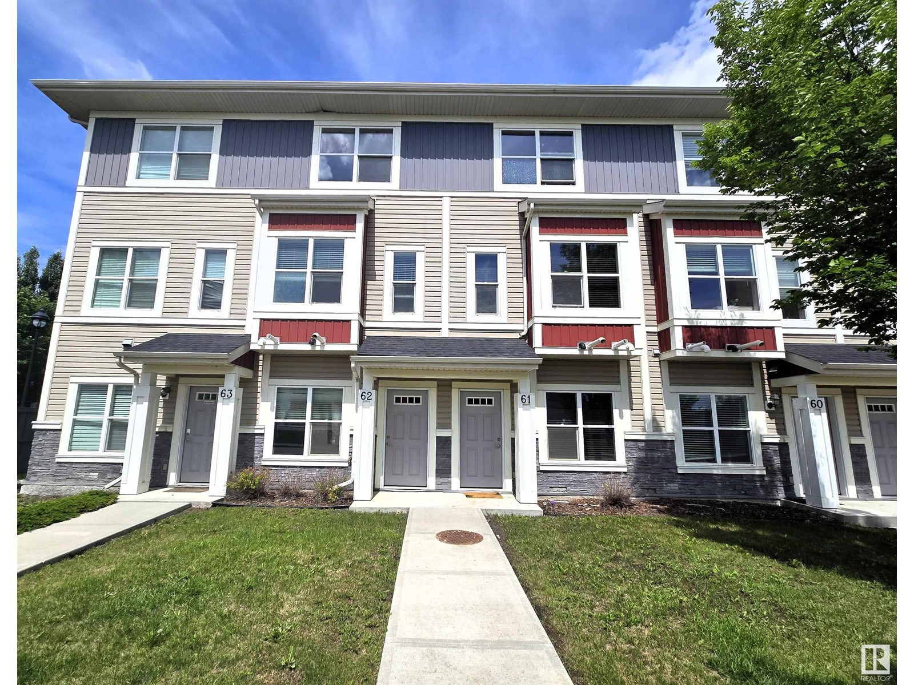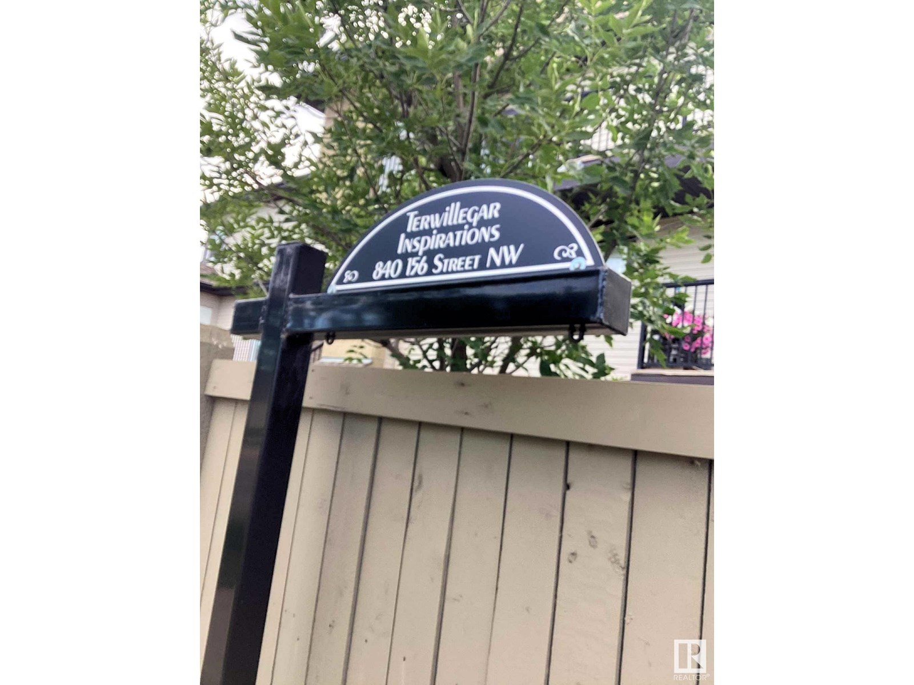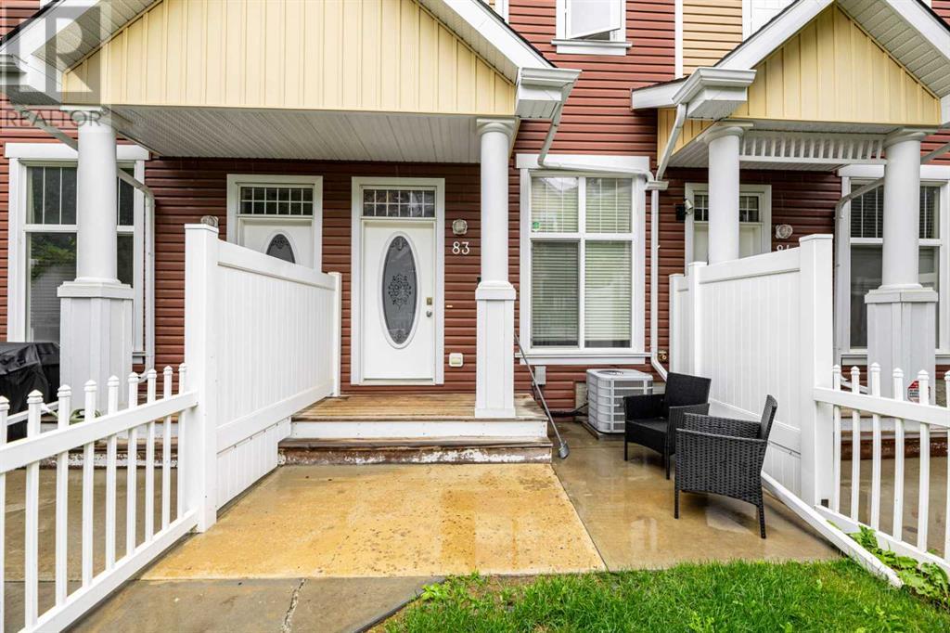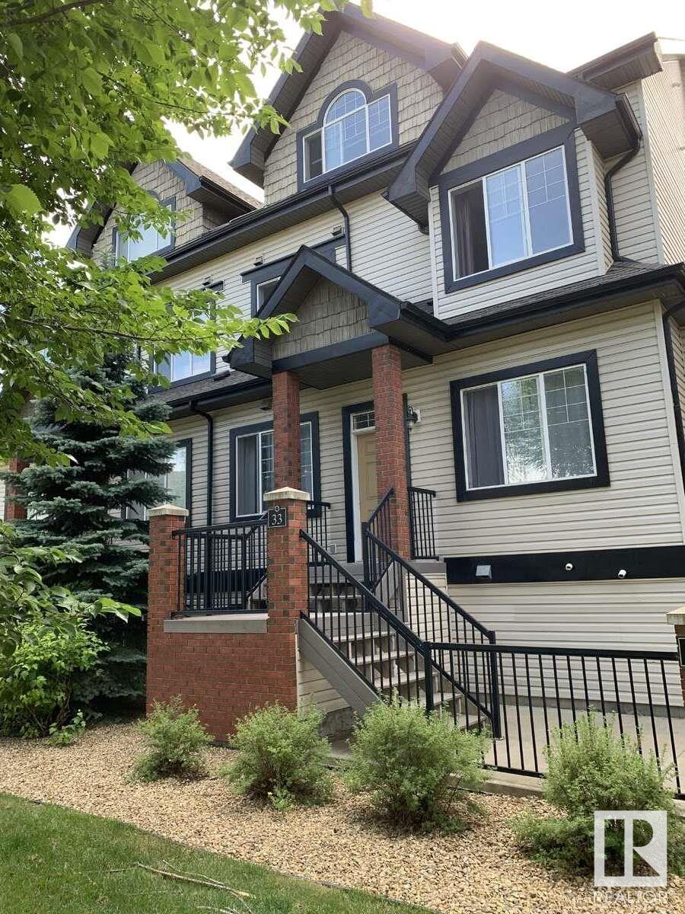Free account required
Unlock the full potential of your property search with a free account! Here's what you'll gain immediate access to:
- Exclusive Access to Every Listing
- Personalized Search Experience
- Favorite Properties at Your Fingertips
- Stay Ahead with Email Alerts
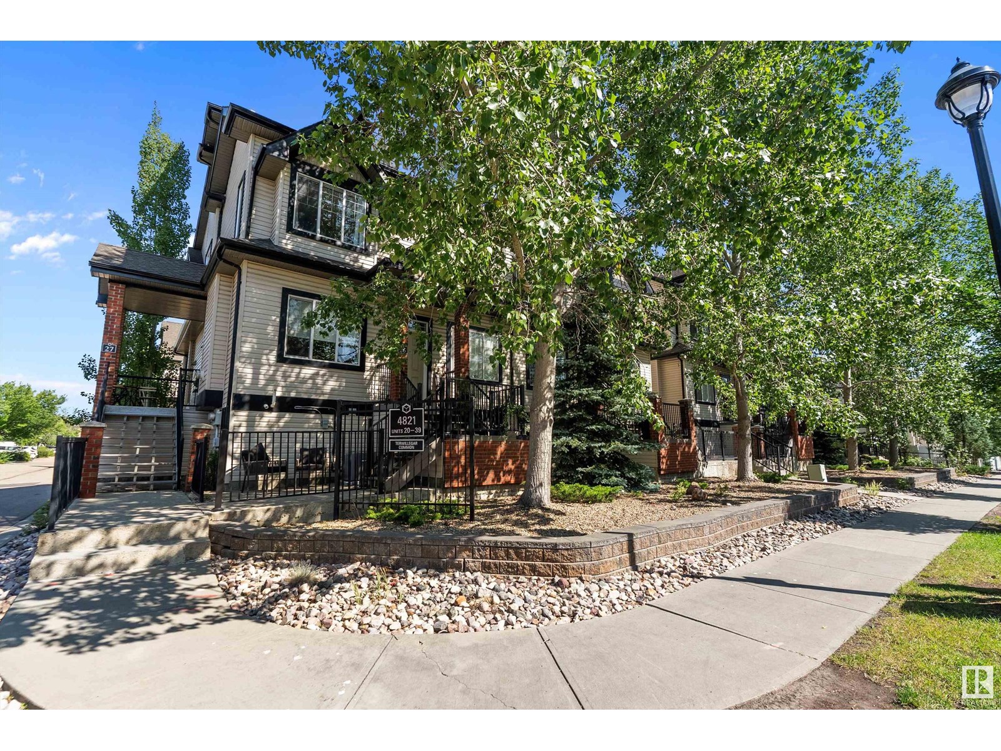
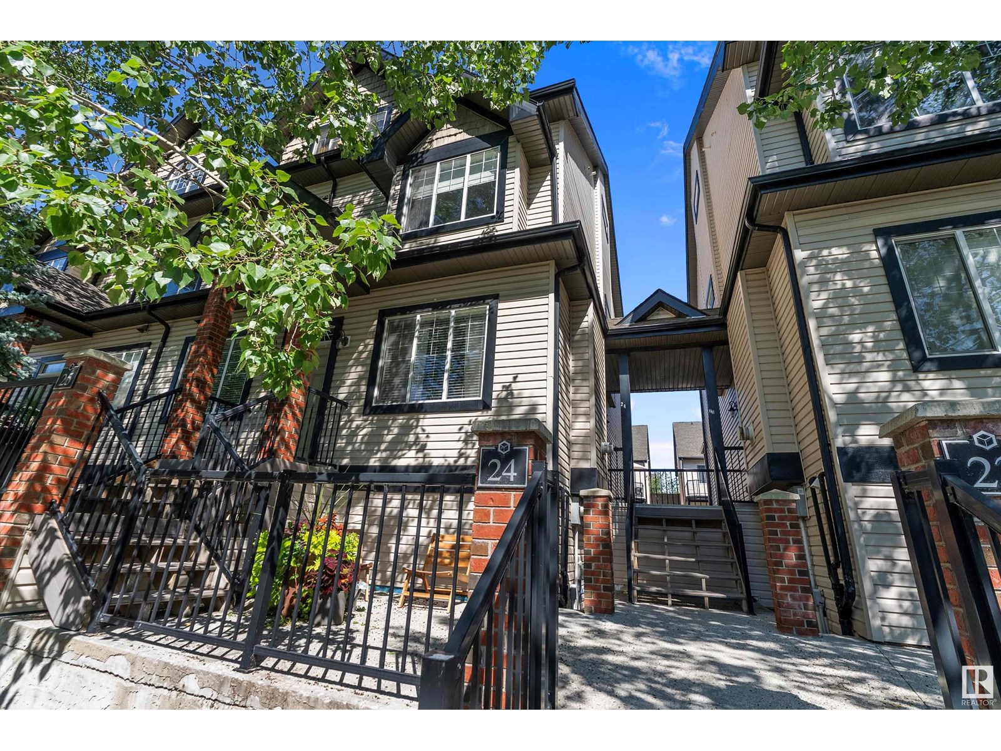
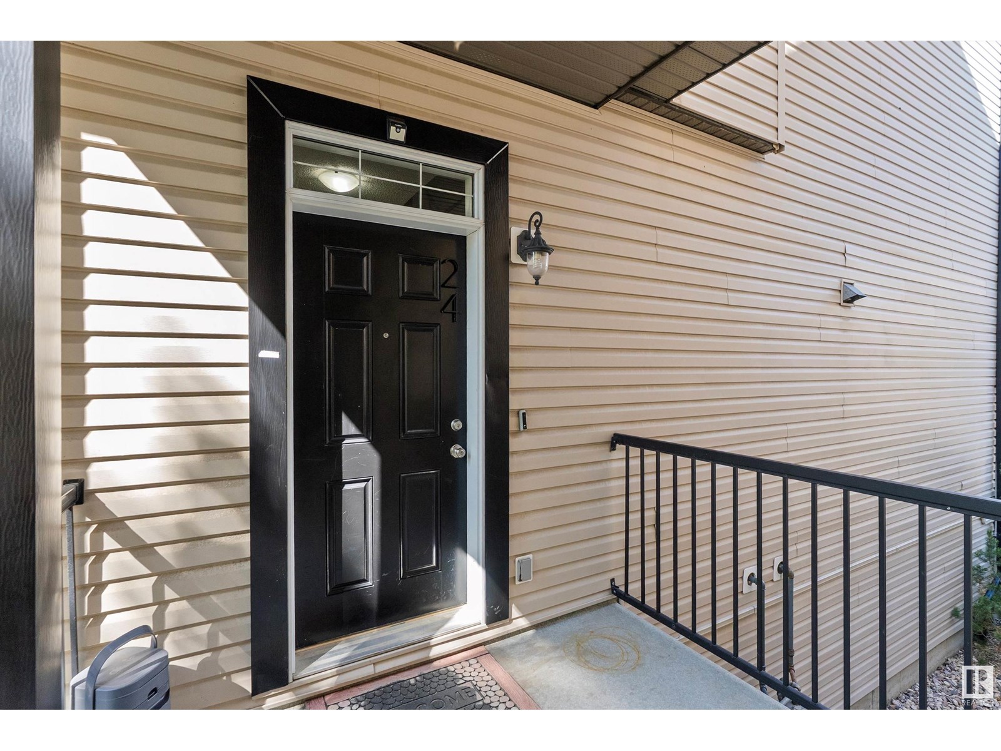
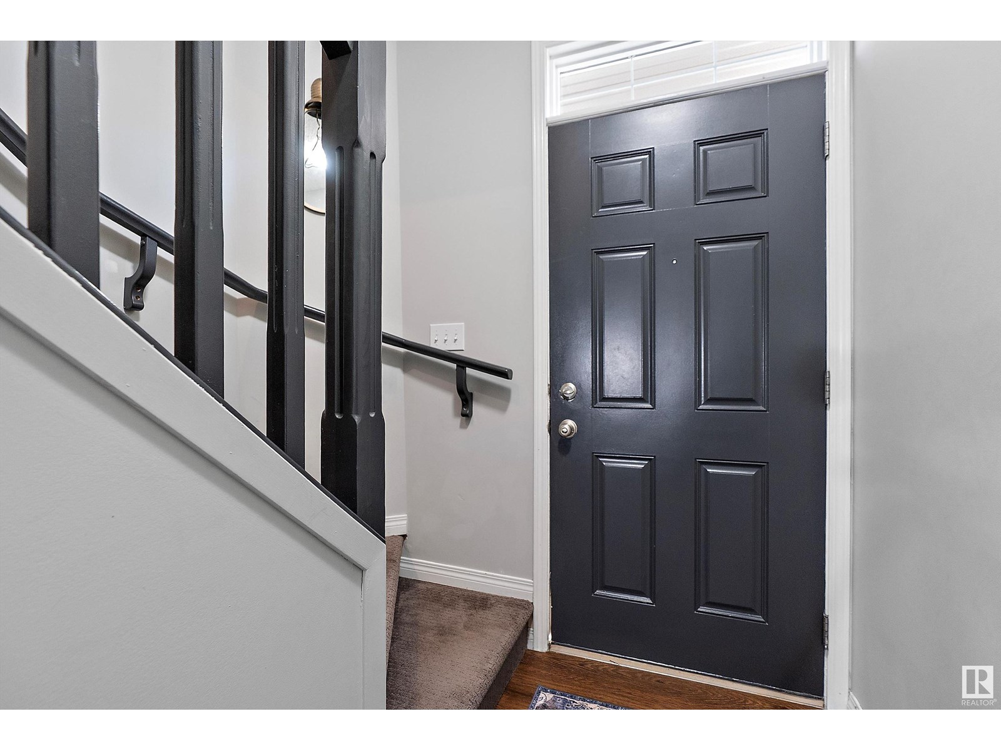
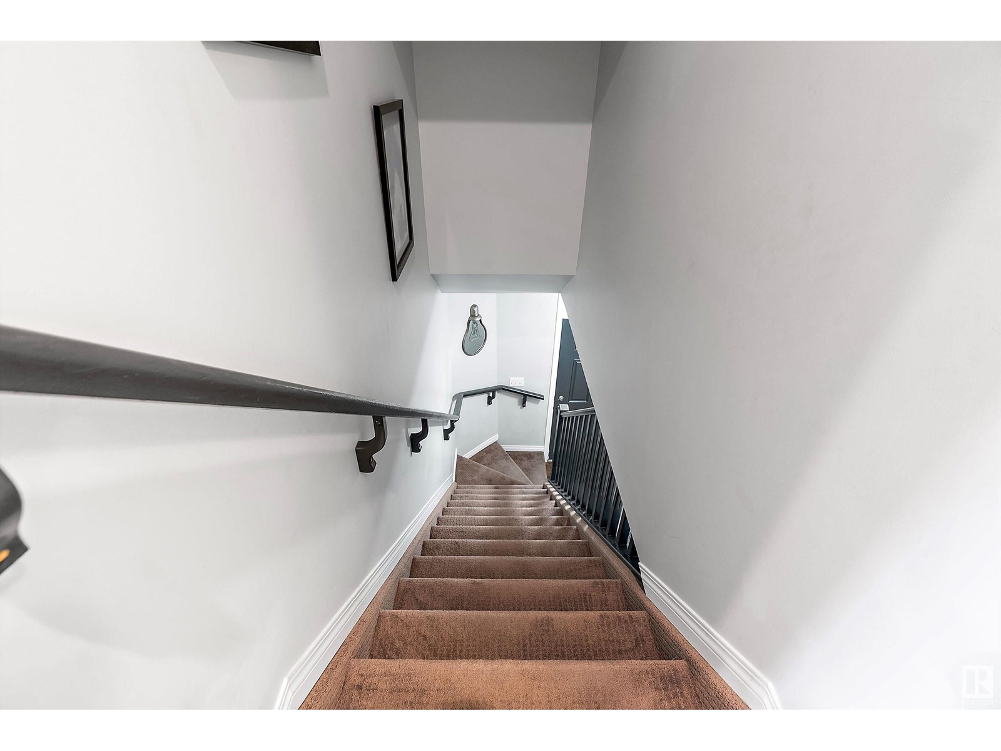
$289,900
#24 4821 TERWILLEGAR CM NW
Edmonton, Alberta, Alberta, T6R0C5
MLS® Number: E4448136
Property description
Welcome to the prettiest townhouse in Terwillegar! Set on a quiet, treelined street walking distance to all the amenities of Terwillegar Towne Square, you'll find the front entry just a few charming steps off the street. The main floor is the perfect combination of functional spaces and eye-catching updates. Brick accent walls span the walls of the kitchen & floor-to-ceiling brick fireplace. The living room offers soaring, vaulted ceiling & an inviting atmosphere. The kitchen is brand new with black custom cabinetry, extended cupboards, new appliances, a pantry & a butcher block island. Off the kitchen is an oversized deck for savouring summer evenings. The main floor offers a full 4 piece bath, 2 generously sized bedrooms with 2 piece ensuite. Upstairs is an open-to-below style loft space (easily converted into a 3rd bed) ideally laid out as a family room with 3 piece bath. The basement has an additional storage room & access to the garage. This home is ideal in location, design, layout and won't last!
Building information
Type
*****
Amenities
*****
Appliances
*****
Basement Development
*****
Basement Type
*****
Ceiling Type
*****
Constructed Date
*****
Construction Style Attachment
*****
Fireplace Fuel
*****
Fireplace Present
*****
Fireplace Type
*****
Half Bath Total
*****
Heating Type
*****
Size Interior
*****
Stories Total
*****
Land information
Amenities
*****
Size Irregular
*****
Size Total
*****
Rooms
Upper Level
Family room
*****
Main level
Bedroom 2
*****
Primary Bedroom
*****
Kitchen
*****
Dining room
*****
Living room
*****
Upper Level
Family room
*****
Main level
Bedroom 2
*****
Primary Bedroom
*****
Kitchen
*****
Dining room
*****
Living room
*****
Upper Level
Family room
*****
Main level
Bedroom 2
*****
Primary Bedroom
*****
Kitchen
*****
Dining room
*****
Living room
*****
Courtesy of RE/MAX Excellence
Book a Showing for this property
Please note that filling out this form you'll be registered and your phone number without the +1 part will be used as a password.


