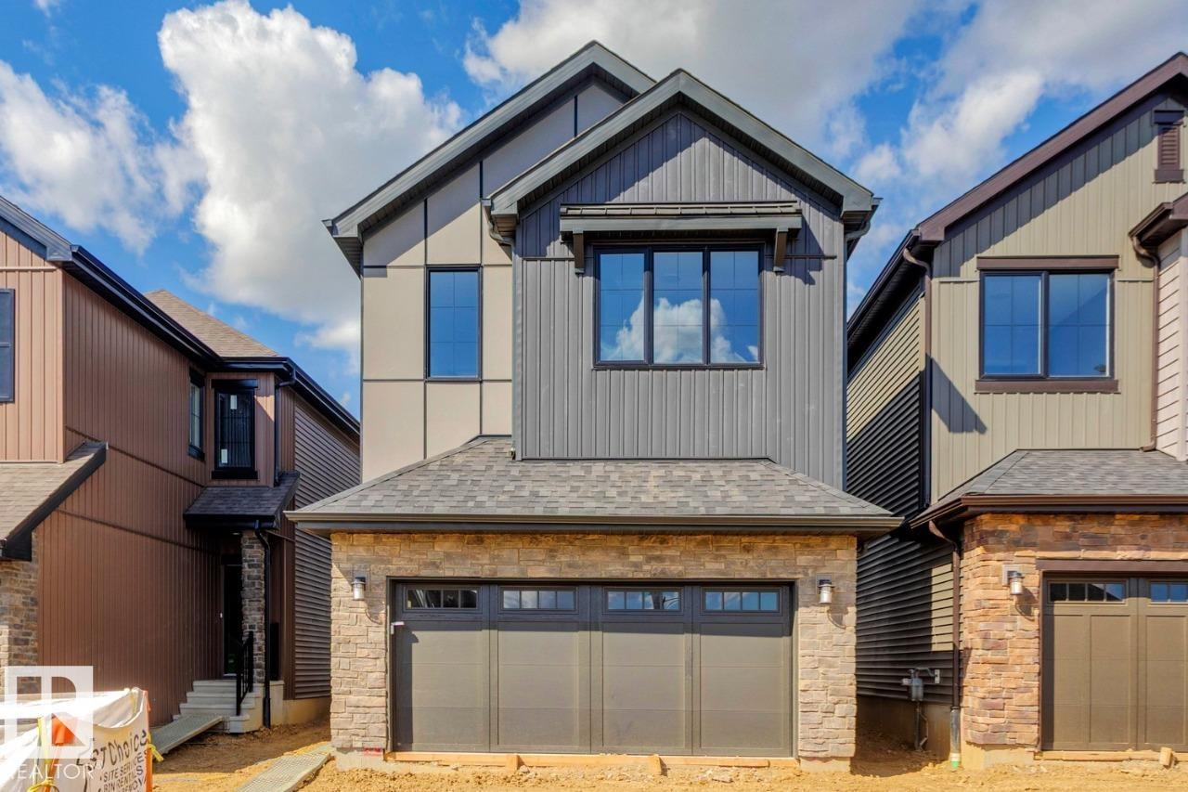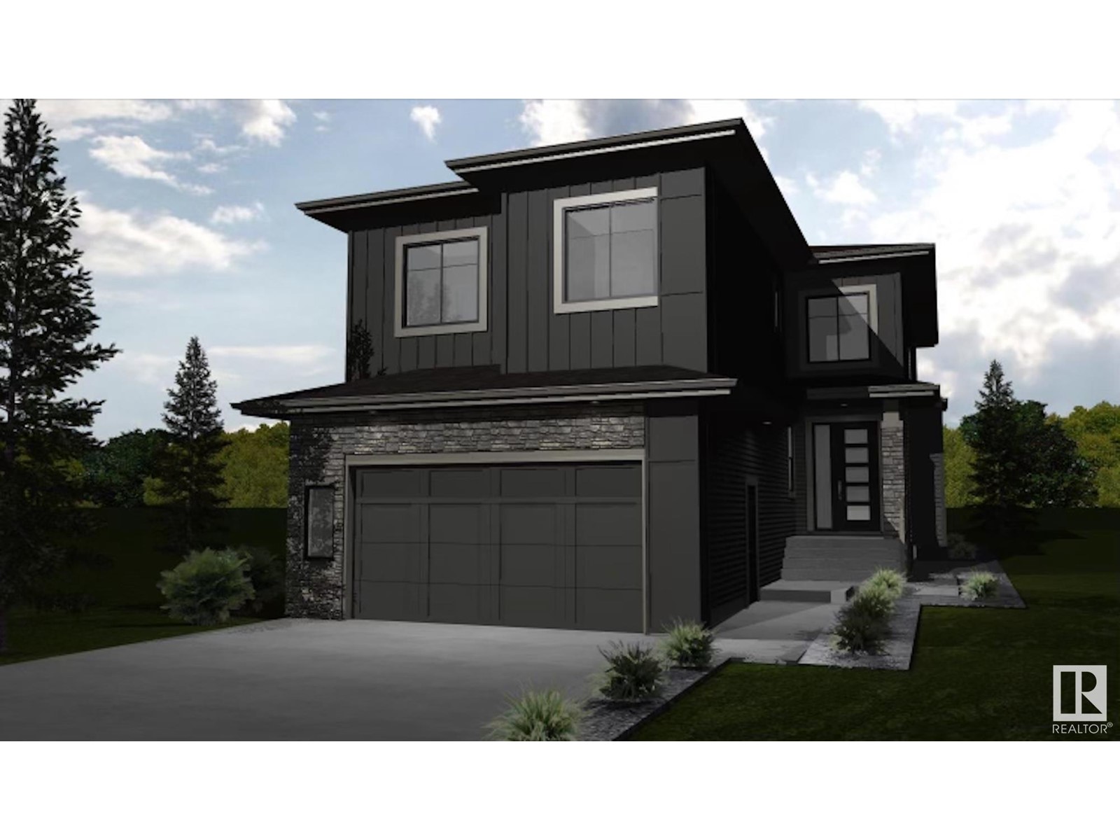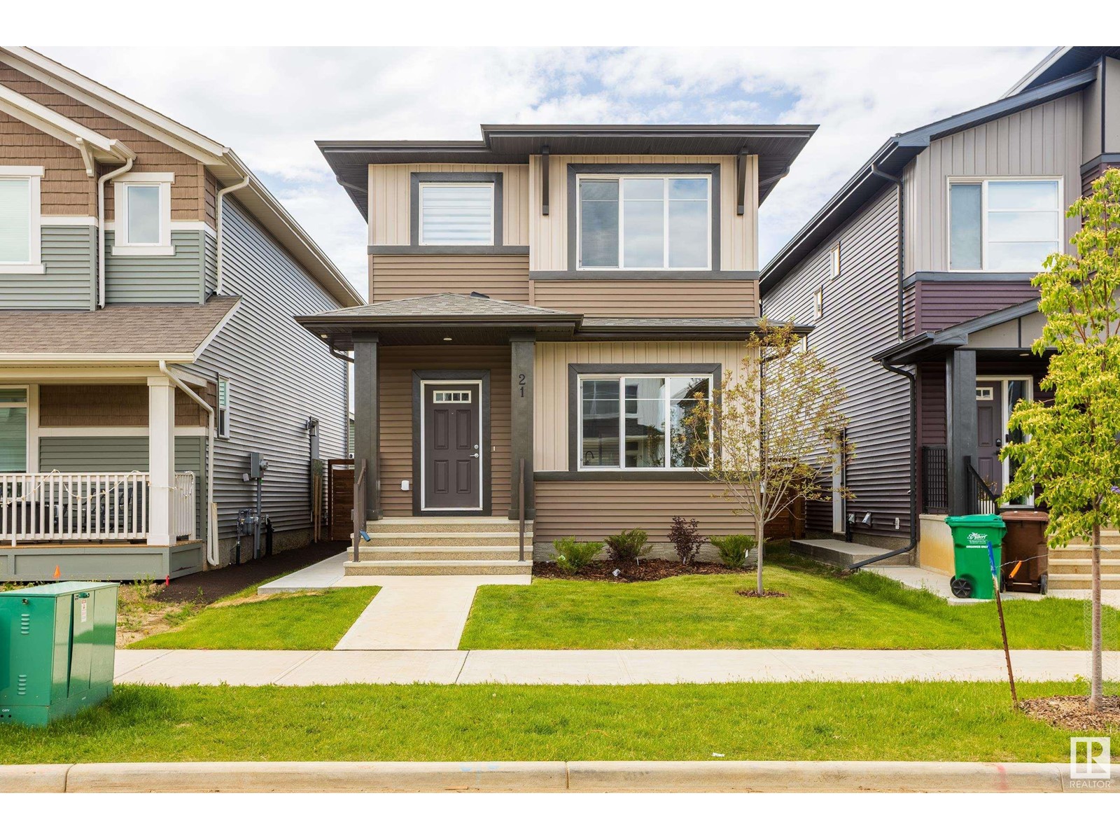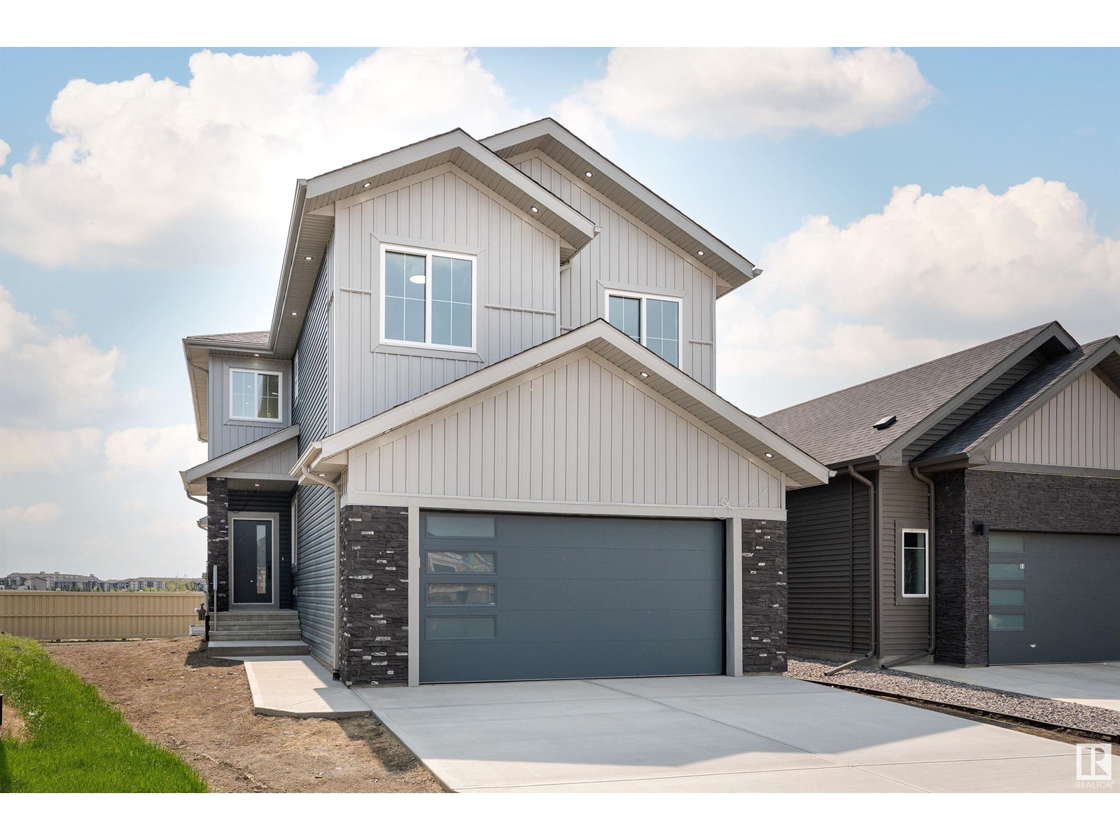Free account required
Unlock the full potential of your property search with a free account! Here's what you'll gain immediate access to:
- Exclusive Access to Every Listing
- Personalized Search Experience
- Favorite Properties at Your Fingertips
- Stay Ahead with Email Alerts
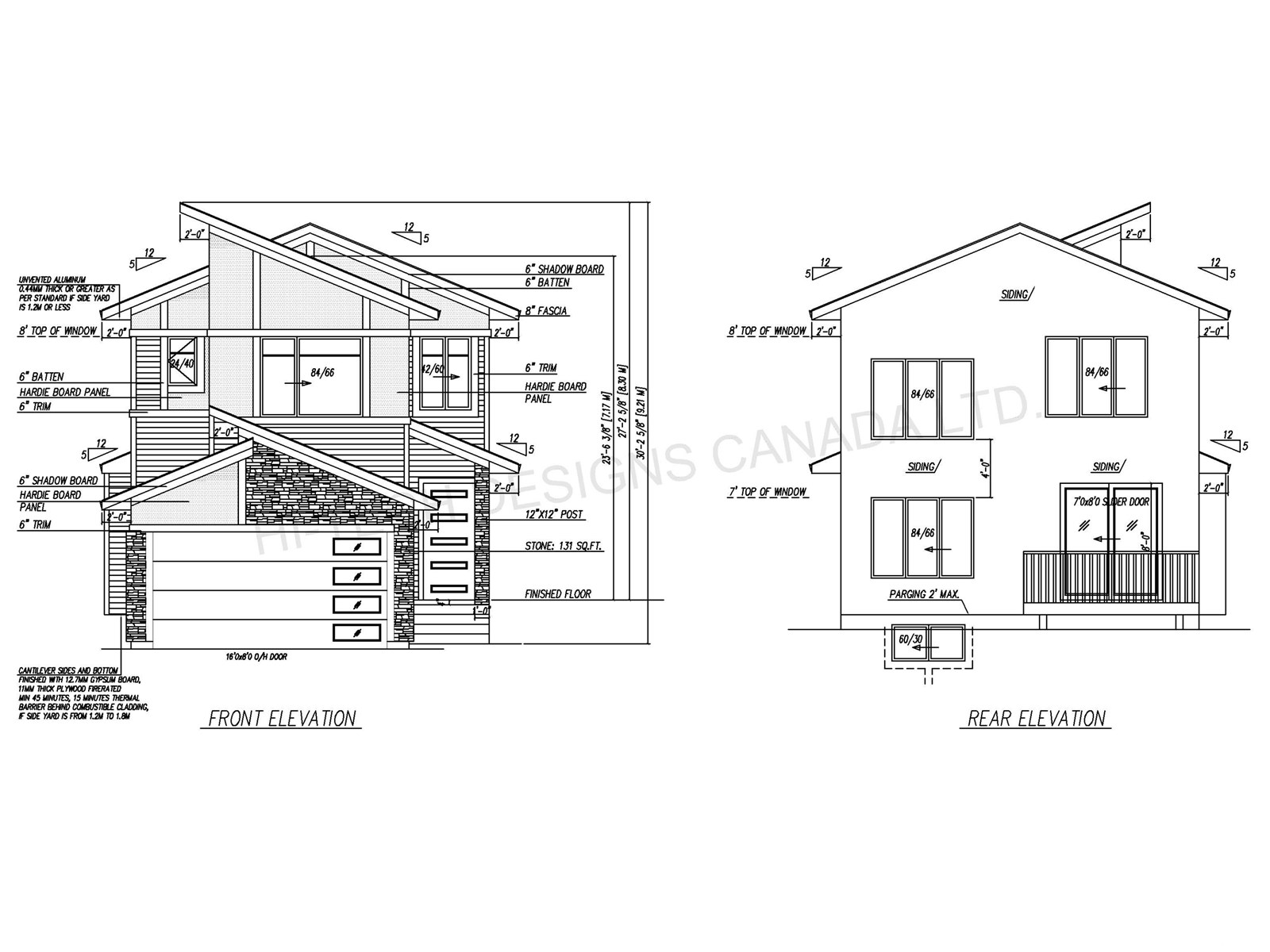




$699,900
45 Eldridge Point
St. Albert, Alberta, Alberta, T8N8C4
MLS® Number: E4447964
Property description
This is the one!! Located in the heart of Erin Ridge North, this stunning 4 bed, 4 bath St. Albert home is flooded with natural light and features 9 ft ceilings and 8 ft doors on all levels. The main floor boasts a bright great room with open-to-above ceilings, a dining area with extended counter, modern kitchen with island, walk-through pantry, a full bedroom and a full bath. Upstairs offers a spacious bonus room, convenient laundry, and 3 bedrooms—including a luxurious primary suite with a 5-pc ensuite featuring double sinks, a soaker tub, and custom tile shower. A second bedroom includes its own ensuite and walk-in closet, while the third bedroom shares another full bath. The separate side entrance provides future potential for a suite or income-generating space. A double attached garage adds convenience, and the home’s thoughtful layout offers both style and functionality. Located minutes from Costco, schools, parks, and trails, in one of St. Albert’s most family-friendly and scenic communities.
Building information
Type
*****
Amenities
*****
Appliances
*****
Basement Development
*****
Basement Type
*****
Constructed Date
*****
Construction Style Attachment
*****
Fireplace Fuel
*****
Fireplace Present
*****
Fireplace Type
*****
Heating Type
*****
Size Interior
*****
Stories Total
*****
Land information
Amenities
*****
Rooms
Upper Level
Bonus Room
*****
Bedroom 3
*****
Bedroom 2
*****
Primary Bedroom
*****
Main level
Bedroom 4
*****
Kitchen
*****
Dining room
*****
Living room
*****
Upper Level
Bonus Room
*****
Bedroom 3
*****
Bedroom 2
*****
Primary Bedroom
*****
Main level
Bedroom 4
*****
Kitchen
*****
Dining room
*****
Living room
*****
Upper Level
Bonus Room
*****
Bedroom 3
*****
Bedroom 2
*****
Primary Bedroom
*****
Main level
Bedroom 4
*****
Kitchen
*****
Dining room
*****
Living room
*****
Upper Level
Bonus Room
*****
Bedroom 3
*****
Bedroom 2
*****
Primary Bedroom
*****
Main level
Bedroom 4
*****
Kitchen
*****
Dining room
*****
Living room
*****
Upper Level
Bonus Room
*****
Bedroom 3
*****
Bedroom 2
*****
Primary Bedroom
*****
Main level
Bedroom 4
*****
Kitchen
*****
Dining room
*****
Living room
*****
Upper Level
Bonus Room
*****
Bedroom 3
*****
Bedroom 2
*****
Primary Bedroom
*****
Main level
Bedroom 4
*****
Kitchen
*****
Dining room
*****
Living room
*****
Upper Level
Bonus Room
*****
Bedroom 3
*****
Courtesy of RE/MAX Elite
Book a Showing for this property
Please note that filling out this form you'll be registered and your phone number without the +1 part will be used as a password.
