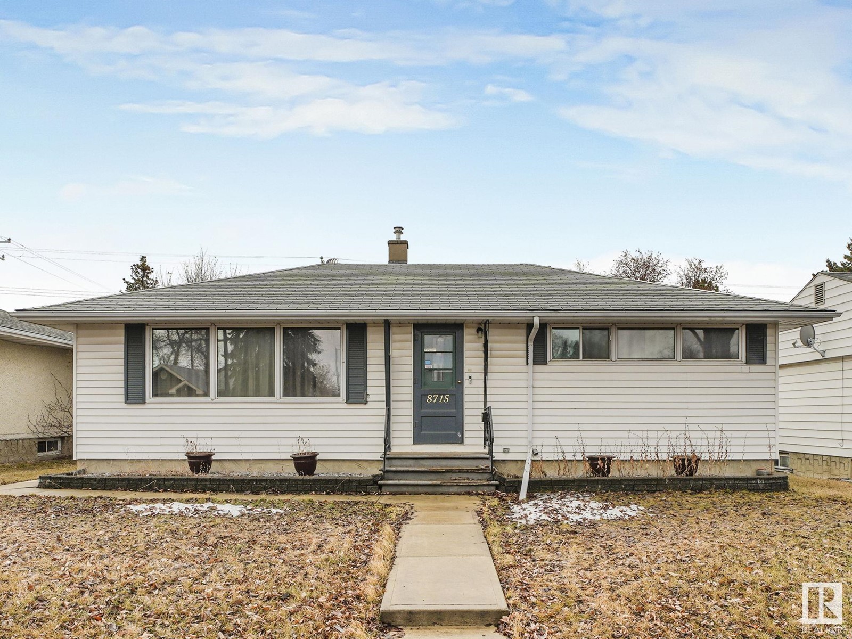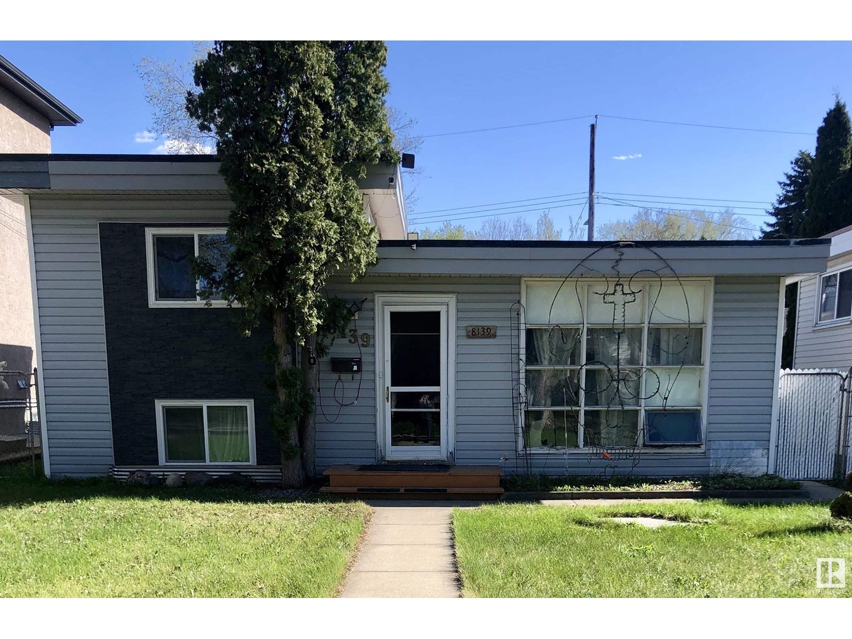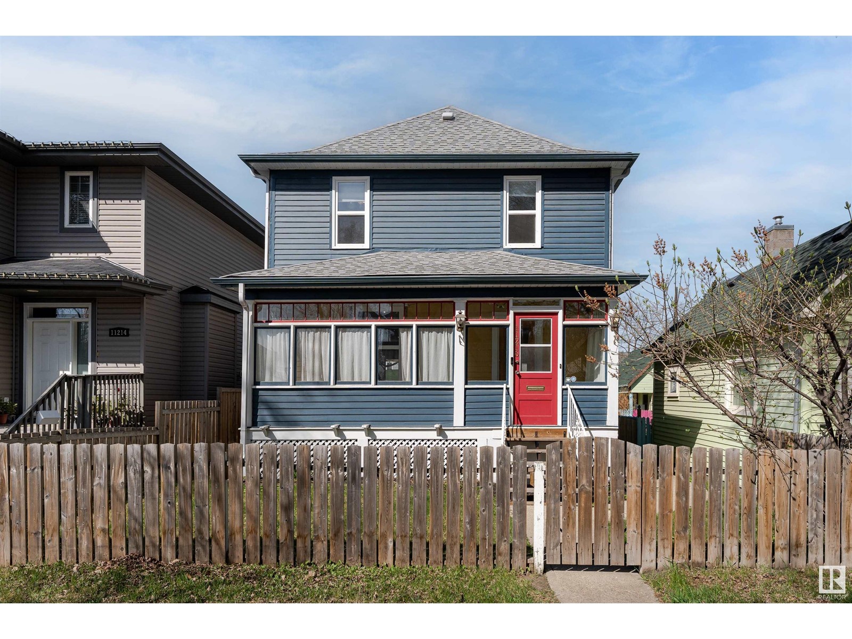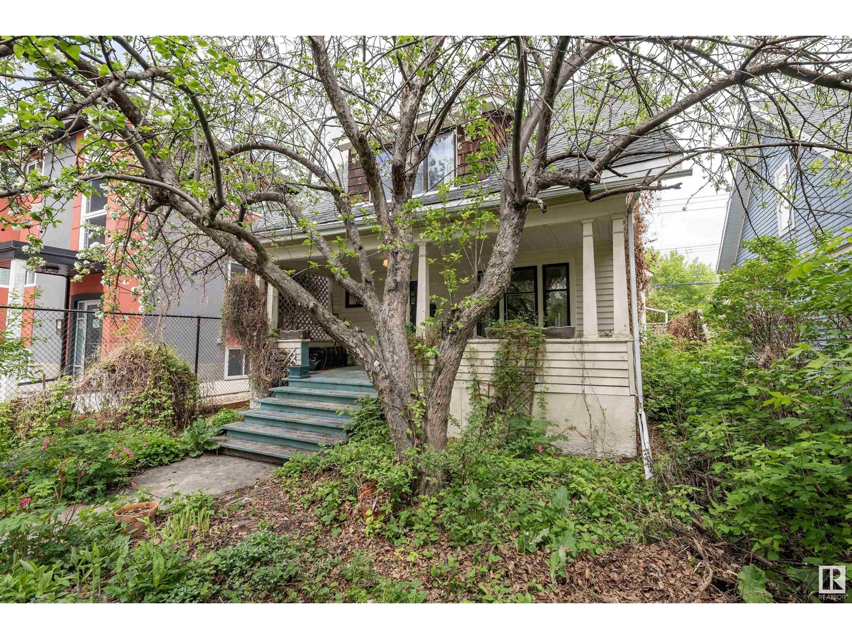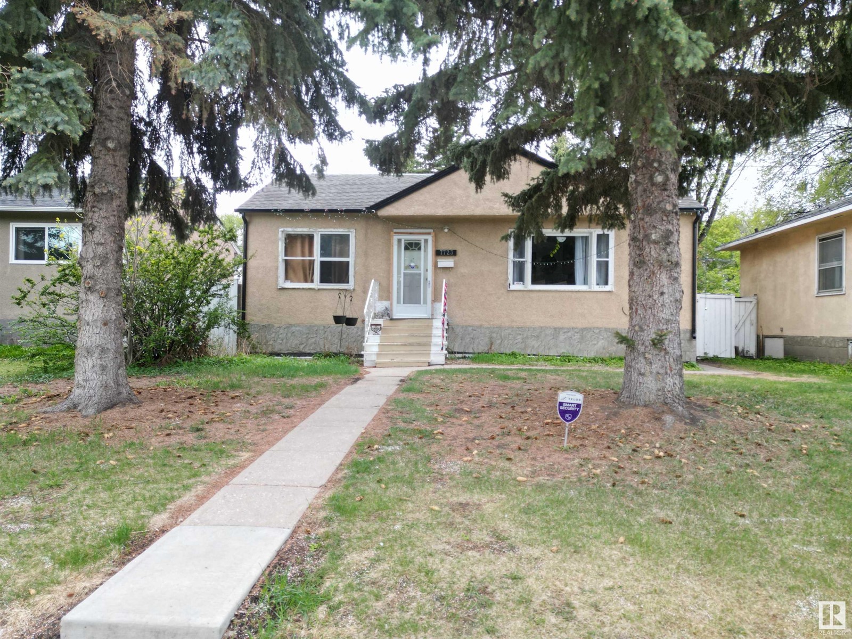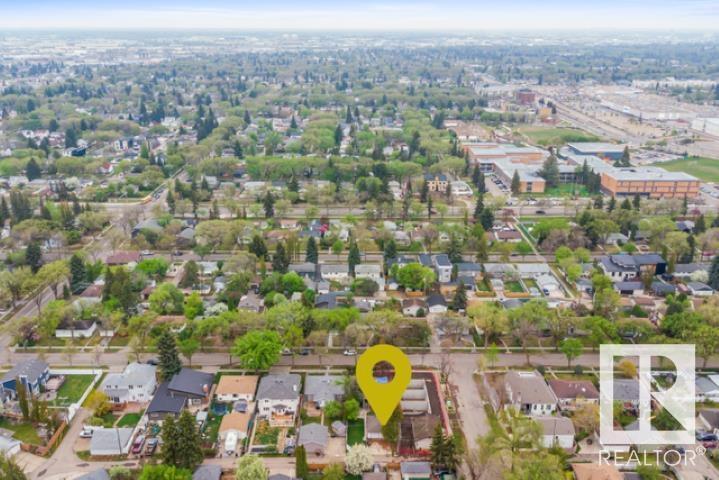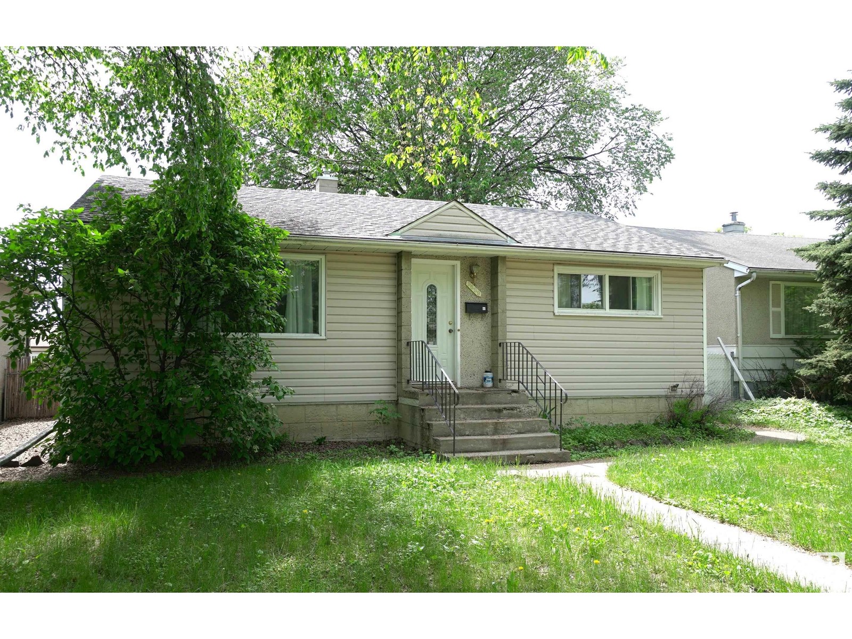Free account required
Unlock the full potential of your property search with a free account! Here's what you'll gain immediate access to:
- Exclusive Access to Every Listing
- Personalized Search Experience
- Favorite Properties at Your Fingertips
- Stay Ahead with Email Alerts
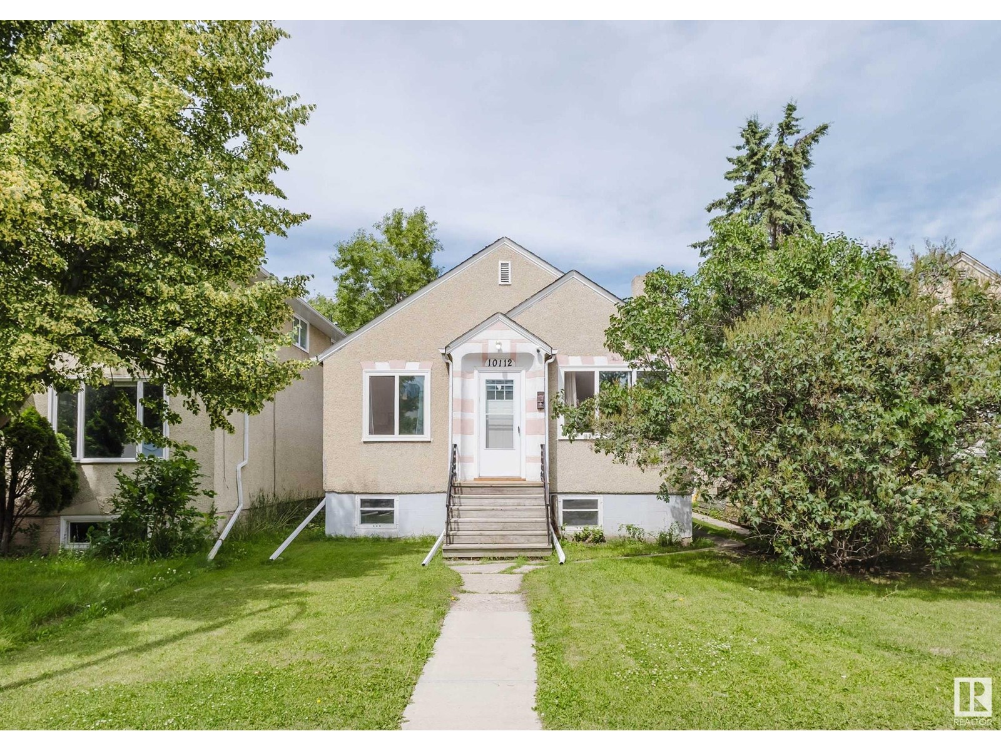
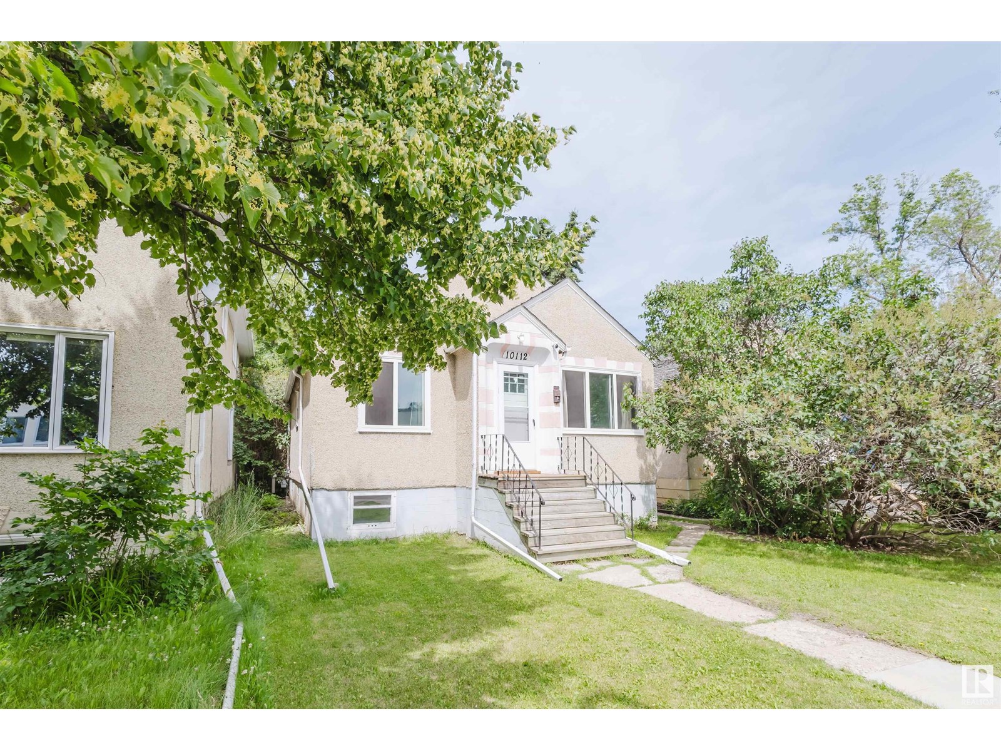
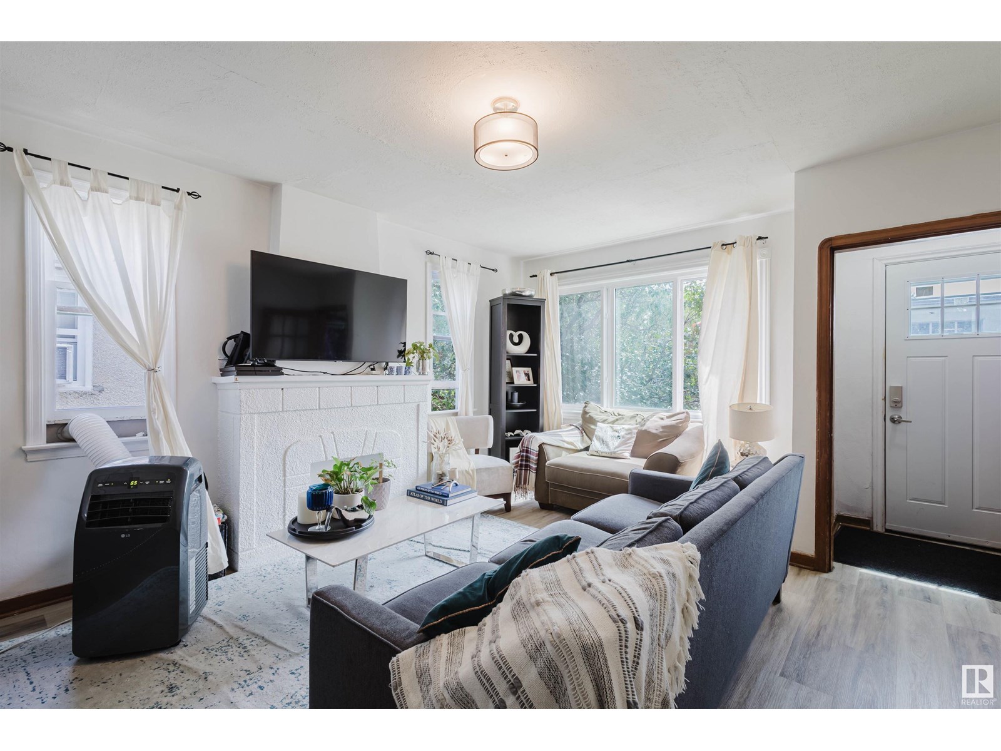
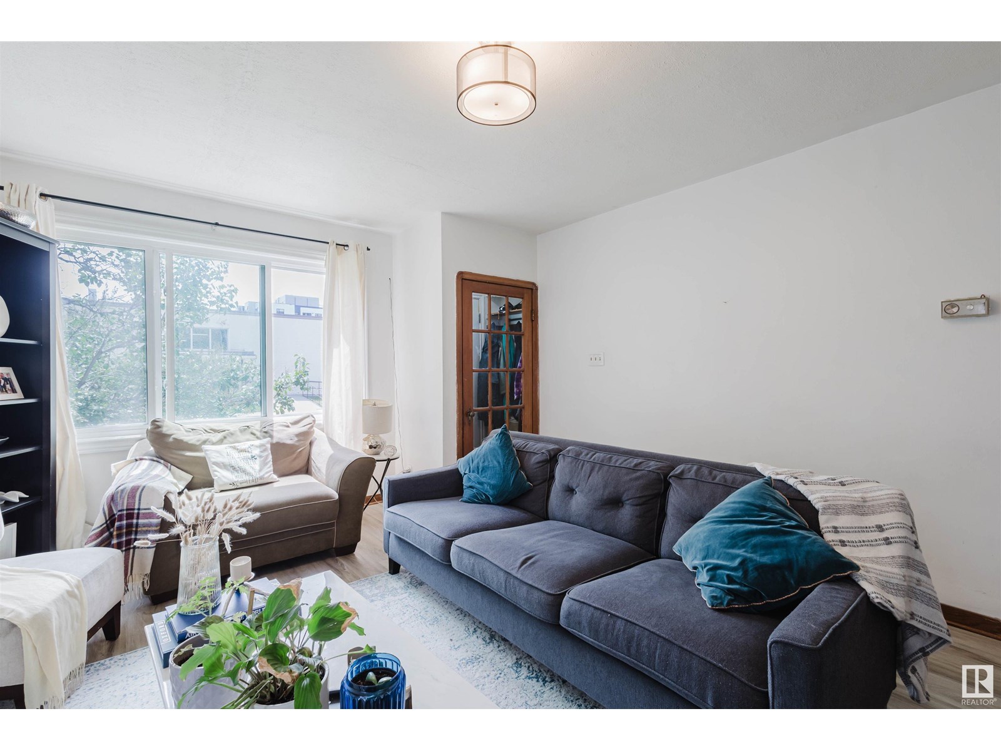
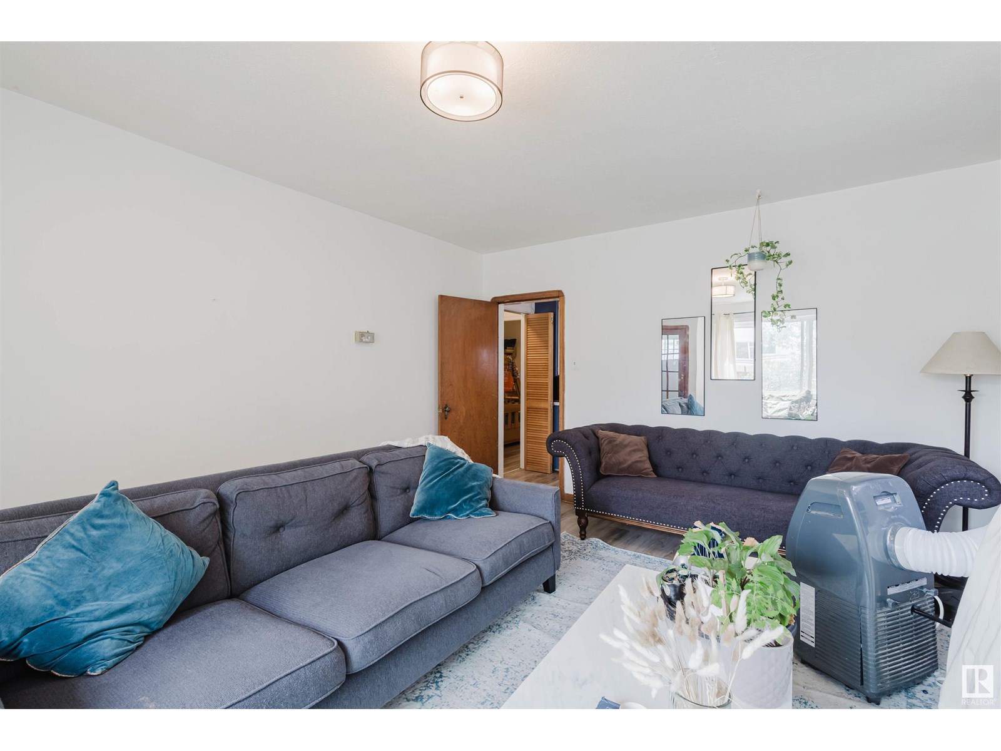
$399,900
10112 86 AV NW
Edmonton, Alberta, Alberta, T6E2M1
MLS® Number: E4447522
Property description
Solid bungalow home across King Edward School in the heart of Strathcona. Located on a quiet no-through-traffic street, This character home boasts 846 sqft, 2+1 bedrooms, 2 full baths. Newer vinyl windows and front entry door; Newer vinyl plank flooring throughout main floor. Sunny living room has a large south facing window. TWO good sized bedrooms plus 4 pc main bath with newer tiled wall. Good sized kitchen has loads of cabinetry and an eat-in dining area. Basement has a wet-bar, an extra bedroom and 3 pc bath. Newer furnace & hot water tank. Walking distance to Schools, Strathcona Spray Park, Farmer's Market & Whyte Ave. Easy commute to UofA and downtown. A lovely 33'X115' lot with SOUTH facing front exposure with great redevelopment potential.
Building information
Type
*****
Amenities
*****
Appliances
*****
Architectural Style
*****
Basement Development
*****
Basement Type
*****
Constructed Date
*****
Construction Style Attachment
*****
Fire Protection
*****
Heating Type
*****
Size Interior
*****
Stories Total
*****
Land information
Amenities
*****
Fence Type
*****
Size Irregular
*****
Size Total
*****
Rooms
Main level
Bedroom 2
*****
Primary Bedroom
*****
Kitchen
*****
Dining room
*****
Living room
*****
Basement
Bedroom 3
*****
Main level
Bedroom 2
*****
Primary Bedroom
*****
Kitchen
*****
Dining room
*****
Living room
*****
Basement
Bedroom 3
*****
Main level
Bedroom 2
*****
Primary Bedroom
*****
Kitchen
*****
Dining room
*****
Living room
*****
Basement
Bedroom 3
*****
Main level
Bedroom 2
*****
Primary Bedroom
*****
Kitchen
*****
Dining room
*****
Living room
*****
Basement
Bedroom 3
*****
Main level
Bedroom 2
*****
Primary Bedroom
*****
Kitchen
*****
Dining room
*****
Living room
*****
Basement
Bedroom 3
*****
Main level
Bedroom 2
*****
Primary Bedroom
*****
Kitchen
*****
Dining room
*****
Living room
*****
Basement
Bedroom 3
*****
Main level
Bedroom 2
*****
Primary Bedroom
*****
Kitchen
*****
Dining room
*****
Living room
*****
Basement
Bedroom 3
*****
Main level
Bedroom 2
*****
Primary Bedroom
*****
Kitchen
*****
Dining room
*****
Living room
*****
Basement
Bedroom 3
*****
Main level
Bedroom 2
*****
Primary Bedroom
*****
Courtesy of Mozaic Realty Group
Book a Showing for this property
Please note that filling out this form you'll be registered and your phone number without the +1 part will be used as a password.
