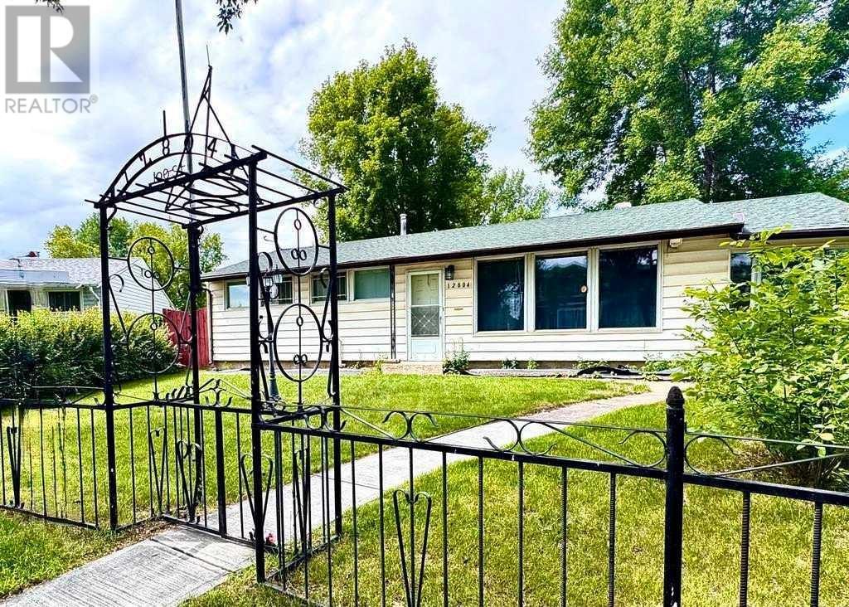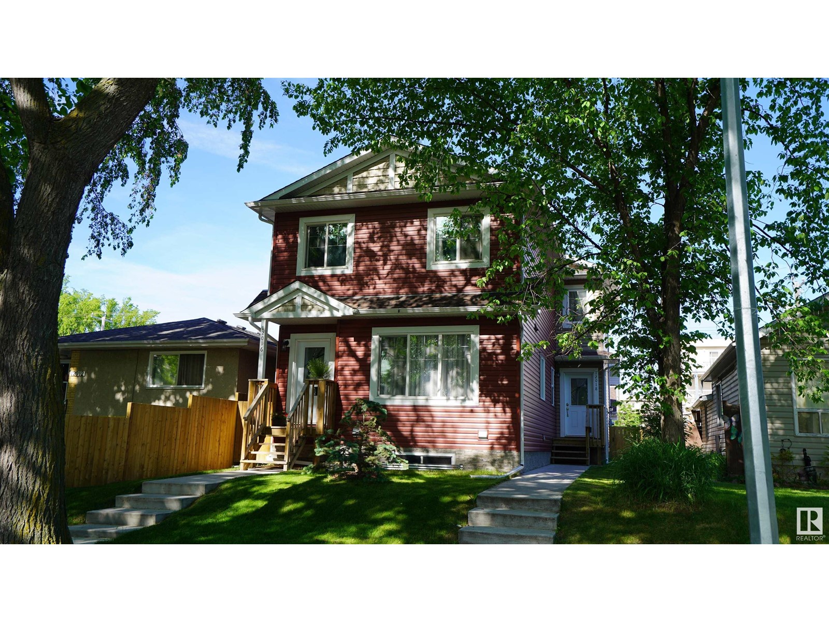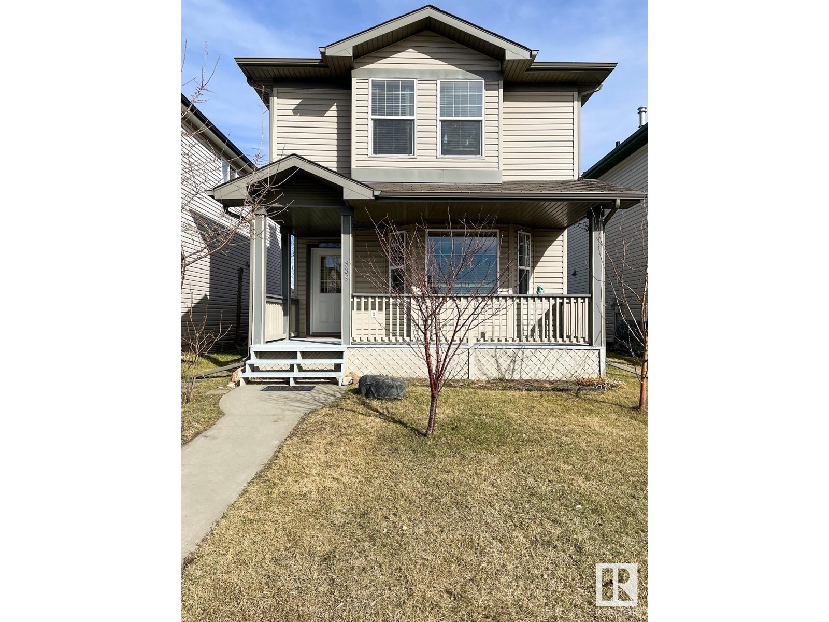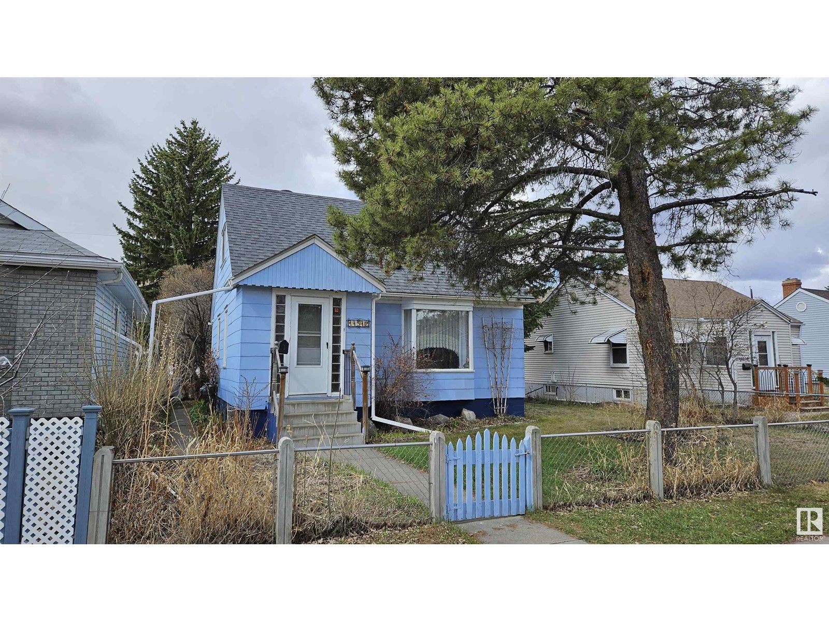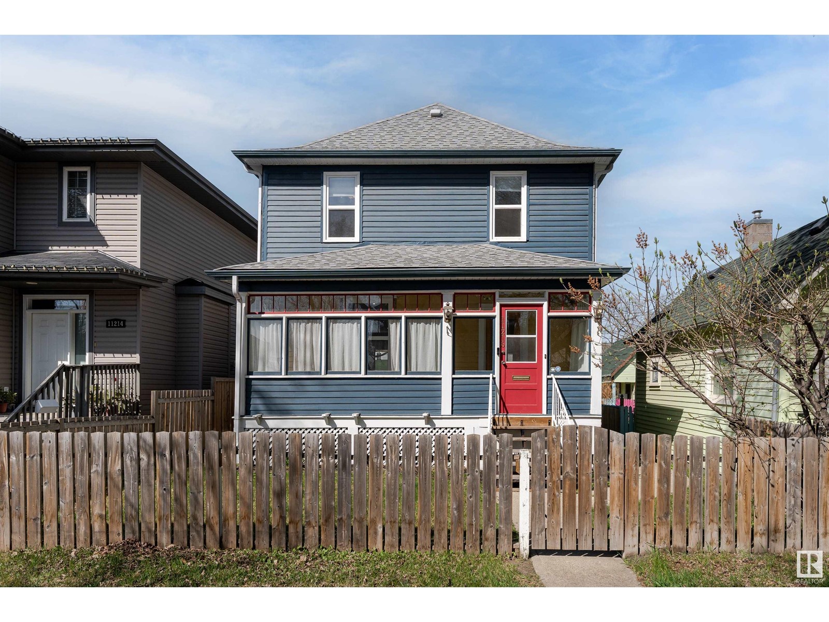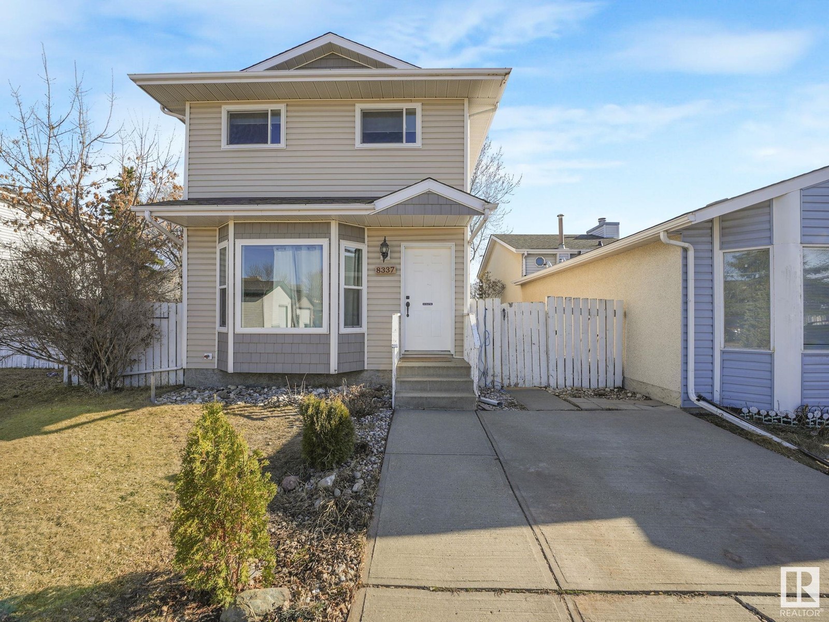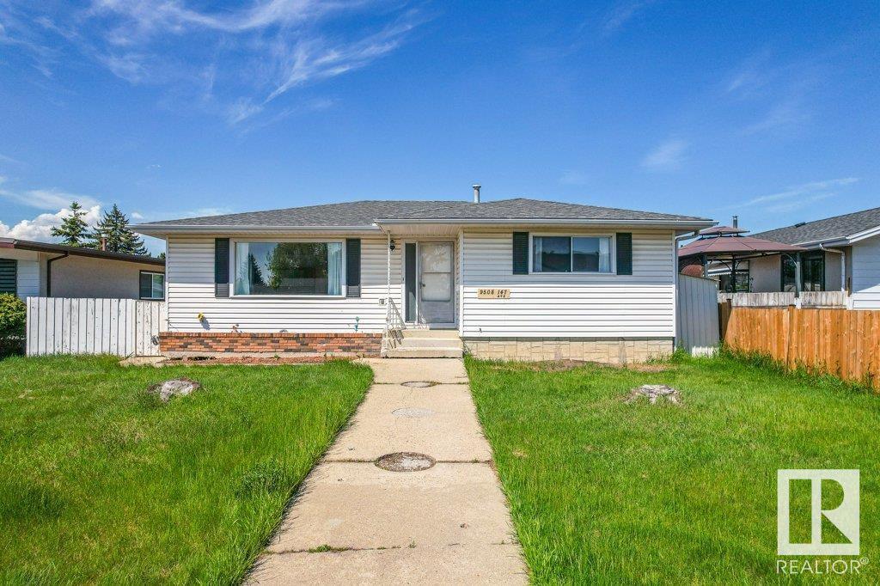Free account required
Unlock the full potential of your property search with a free account! Here's what you'll gain immediate access to:
- Exclusive Access to Every Listing
- Personalized Search Experience
- Favorite Properties at Your Fingertips
- Stay Ahead with Email Alerts
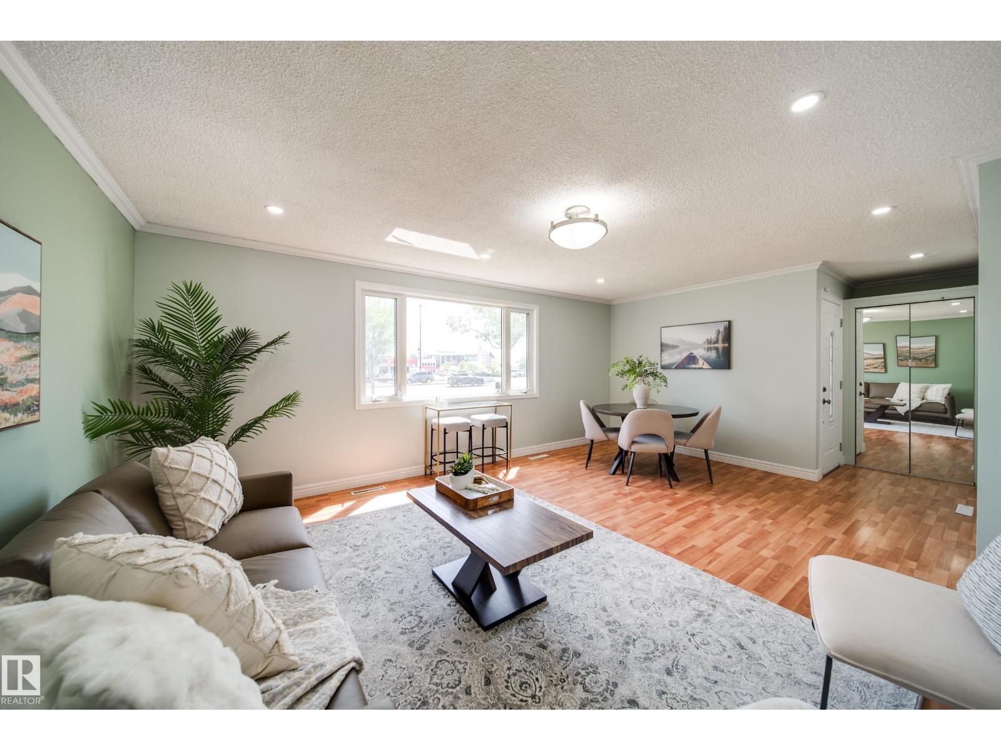
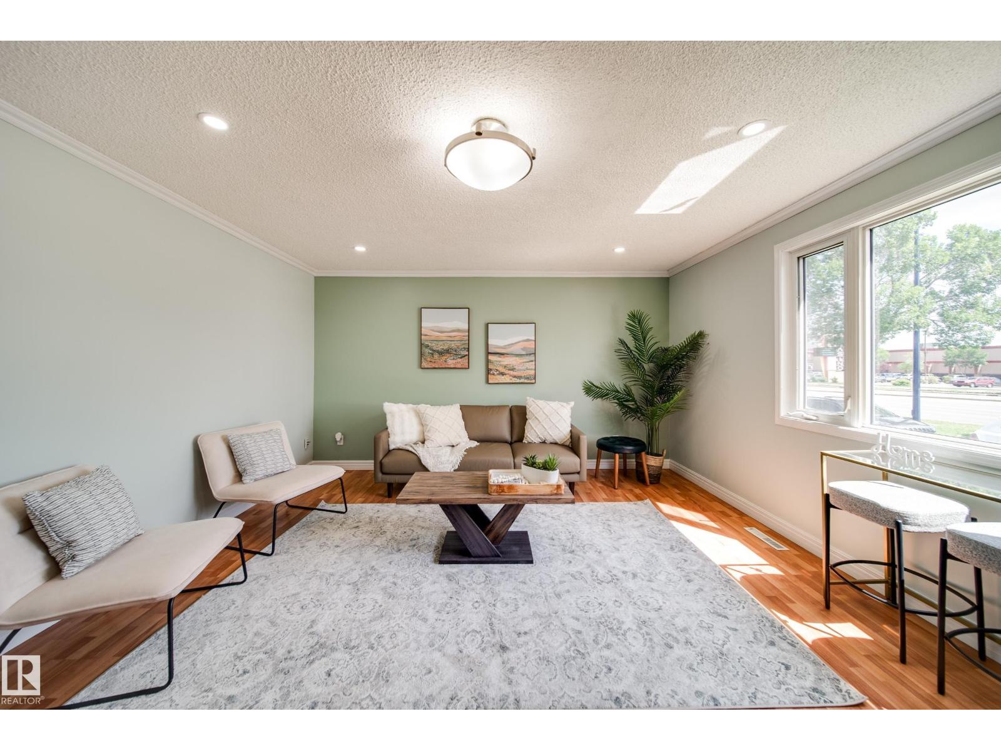
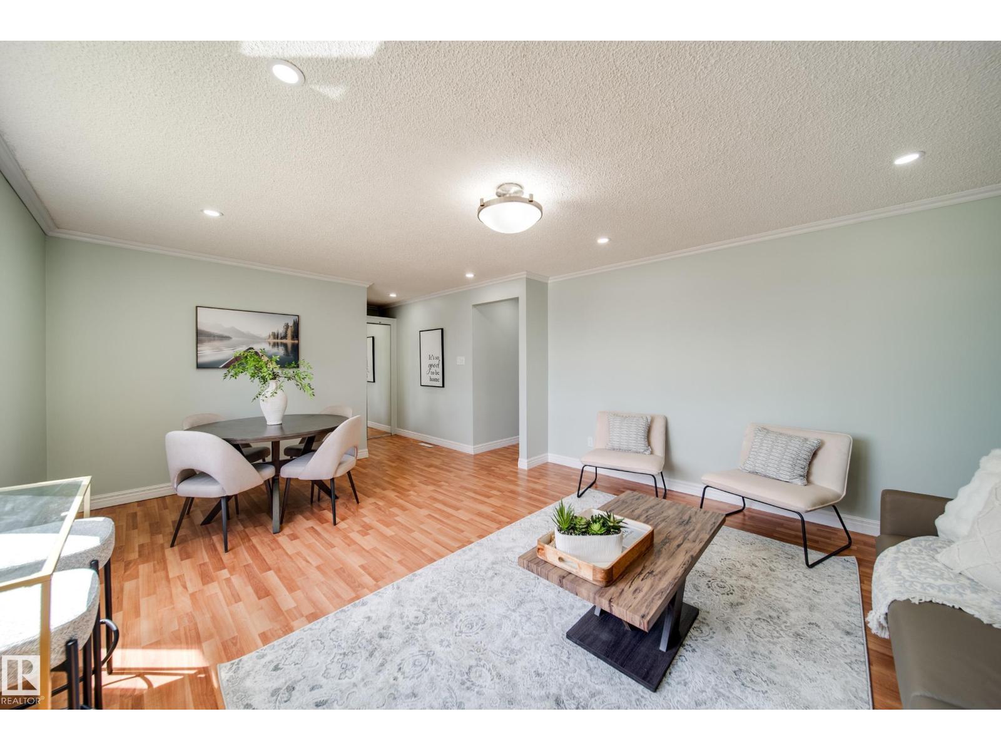
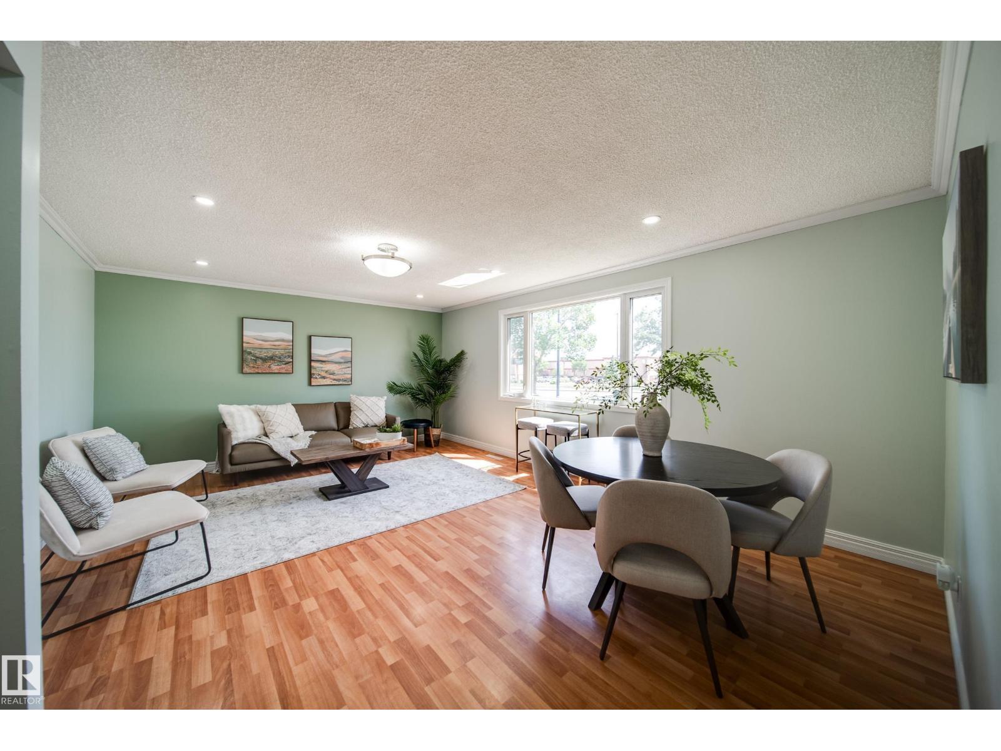
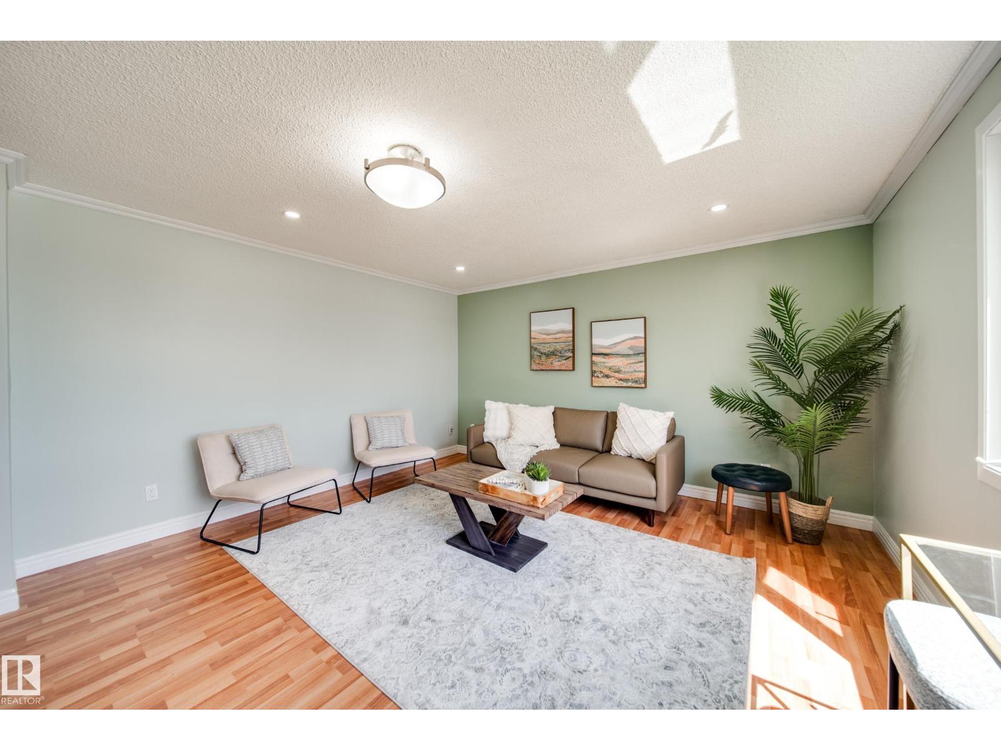
$370,000
13004 FORT RD NW
Edmonton, Alberta, Alberta, T5A1B8
MLS® Number: E4447224
Property description
Welcome to this refreshed and move-in-ready 4-bedroom, 2 full bathroom home nestled in a convenient location the community of Belvedere. Bright and spacious, this home is filled with natural light throughout, creating a warm and inviting atmosphere. The functional layout includes a generous living area, updated kitchen, and finished basement — perfect for growing families or those needing extra space. The home has been refreshed and is move in ready. Step outside to enjoy the large backyard, ideal for entertaining, gardening, or just relaxing in your private outdoor space. A double detached garage provides ample parking and storage. Located close to shopping, public transit, schools, and major roadways, this property offers easy access to everything you need, whether you're commuting or enjoying local amenities. Don't miss your chance to own this well-cared-for home owned by the same family for over 25 years.
Building information
Type
*****
Appliances
*****
Architectural Style
*****
Basement Development
*****
Basement Type
*****
Constructed Date
*****
Construction Style Attachment
*****
Heating Type
*****
Size Interior
*****
Stories Total
*****
Land information
Amenities
*****
Fence Type
*****
Size Irregular
*****
Size Total
*****
Rooms
Main level
Bedroom 3
*****
Bedroom 2
*****
Primary Bedroom
*****
Kitchen
*****
Dining room
*****
Living room
*****
Lower level
Bedroom 4
*****
Family room
*****
Main level
Bedroom 3
*****
Bedroom 2
*****
Primary Bedroom
*****
Kitchen
*****
Dining room
*****
Living room
*****
Lower level
Bedroom 4
*****
Family room
*****
Main level
Bedroom 3
*****
Bedroom 2
*****
Primary Bedroom
*****
Kitchen
*****
Dining room
*****
Living room
*****
Lower level
Bedroom 4
*****
Family room
*****
Main level
Bedroom 3
*****
Bedroom 2
*****
Primary Bedroom
*****
Kitchen
*****
Dining room
*****
Living room
*****
Lower level
Bedroom 4
*****
Family room
*****
Main level
Bedroom 3
*****
Bedroom 2
*****
Primary Bedroom
*****
Kitchen
*****
Dining room
*****
Living room
*****
Lower level
Bedroom 4
*****
Family room
*****
Courtesy of MaxWell Polaris
Book a Showing for this property
Please note that filling out this form you'll be registered and your phone number without the +1 part will be used as a password.
