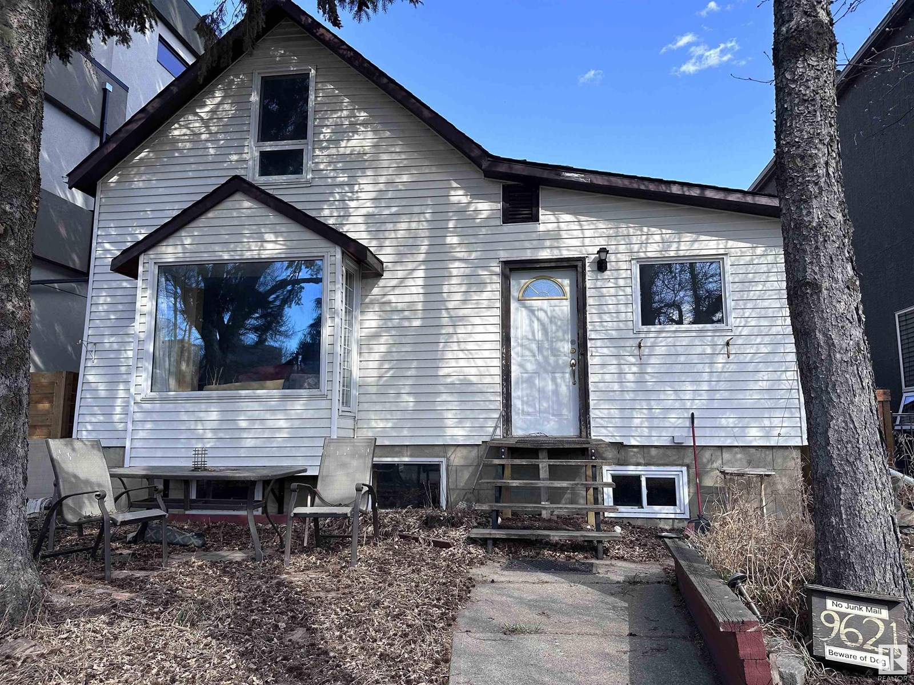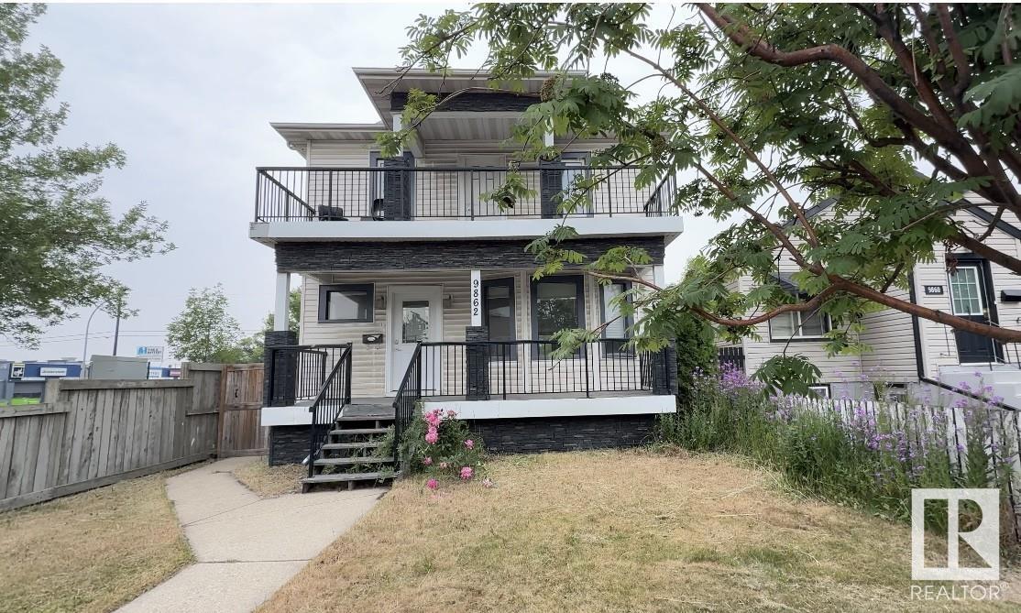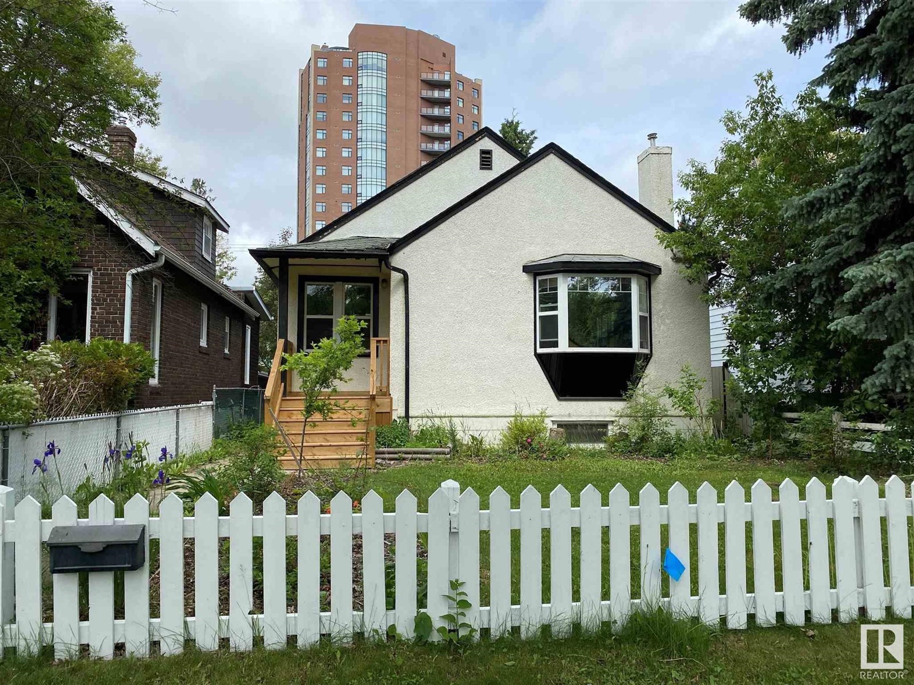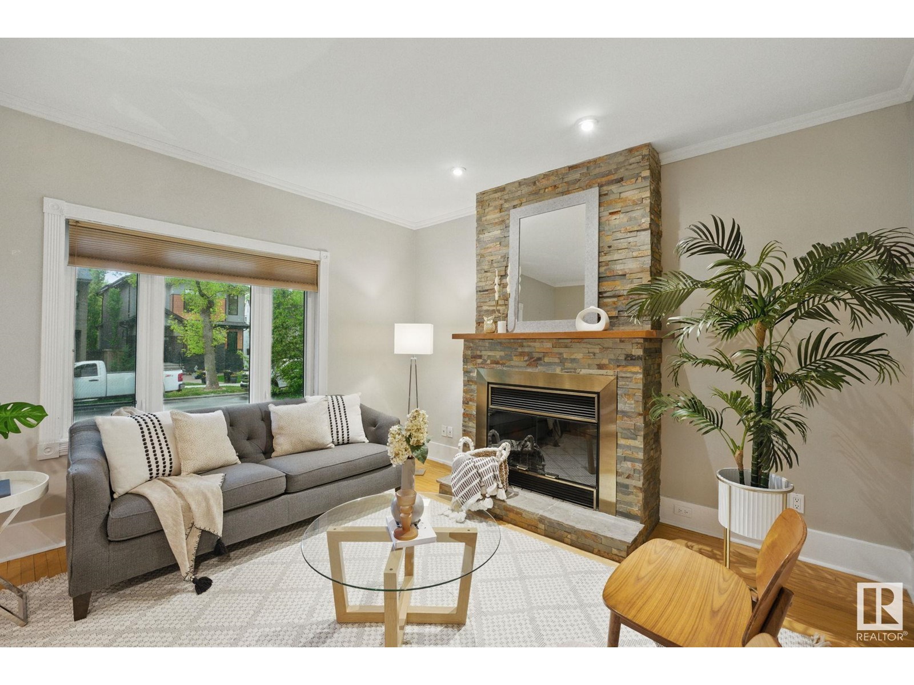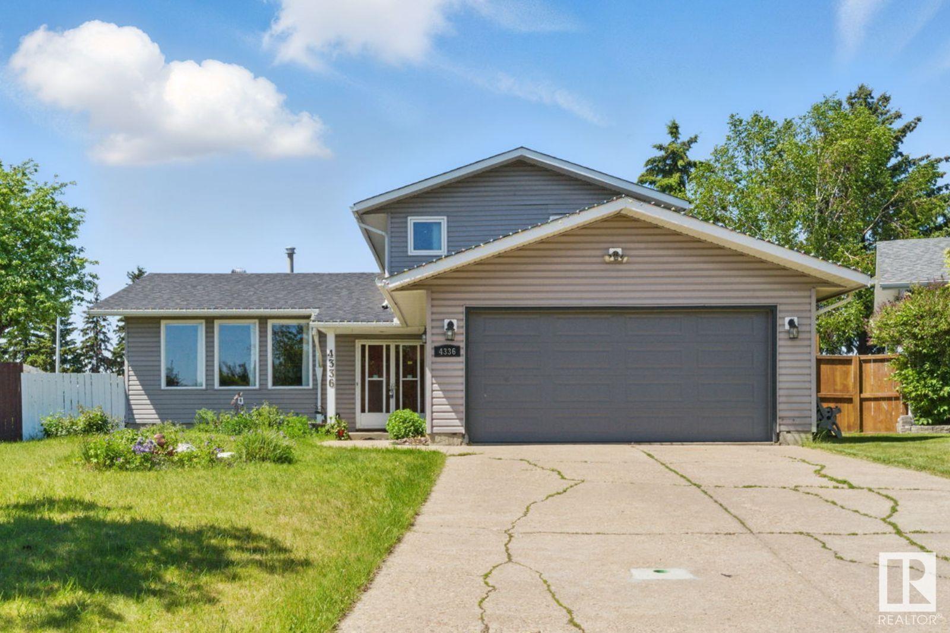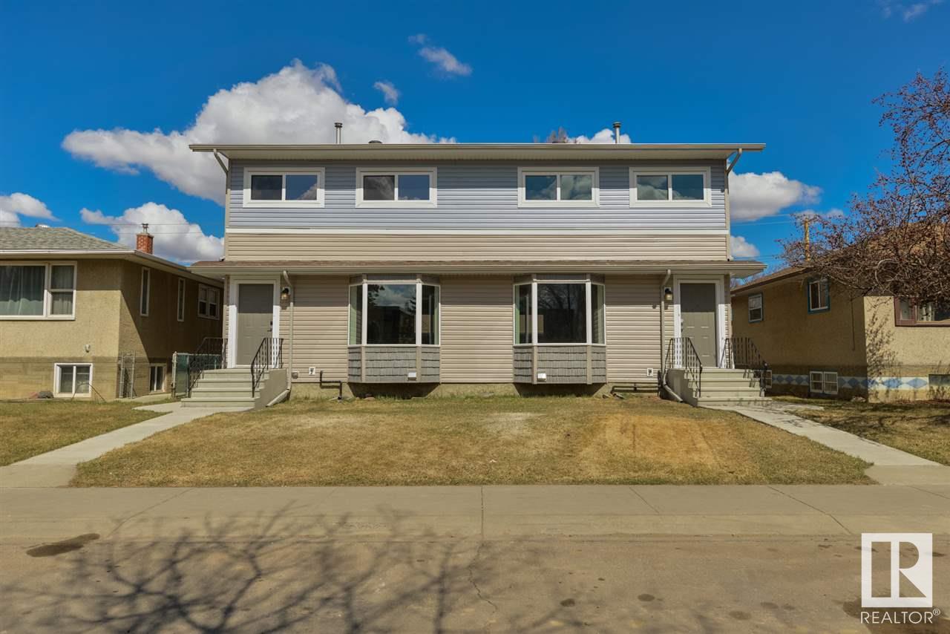Free account required
Unlock the full potential of your property search with a free account! Here's what you'll gain immediate access to:
- Exclusive Access to Every Listing
- Personalized Search Experience
- Favorite Properties at Your Fingertips
- Stay Ahead with Email Alerts
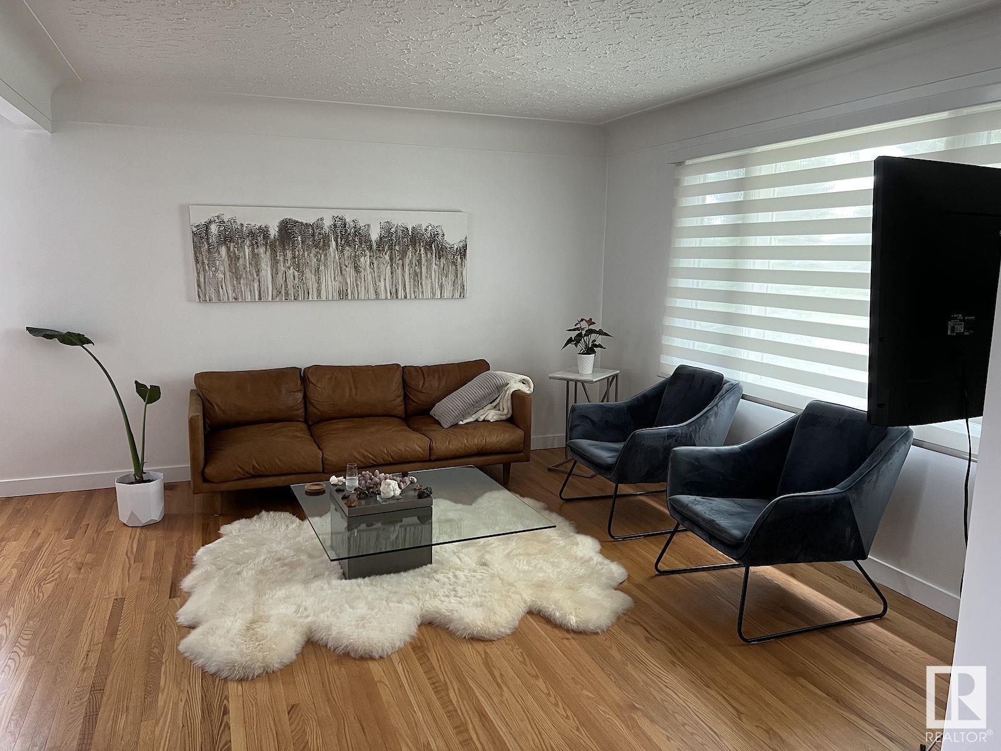
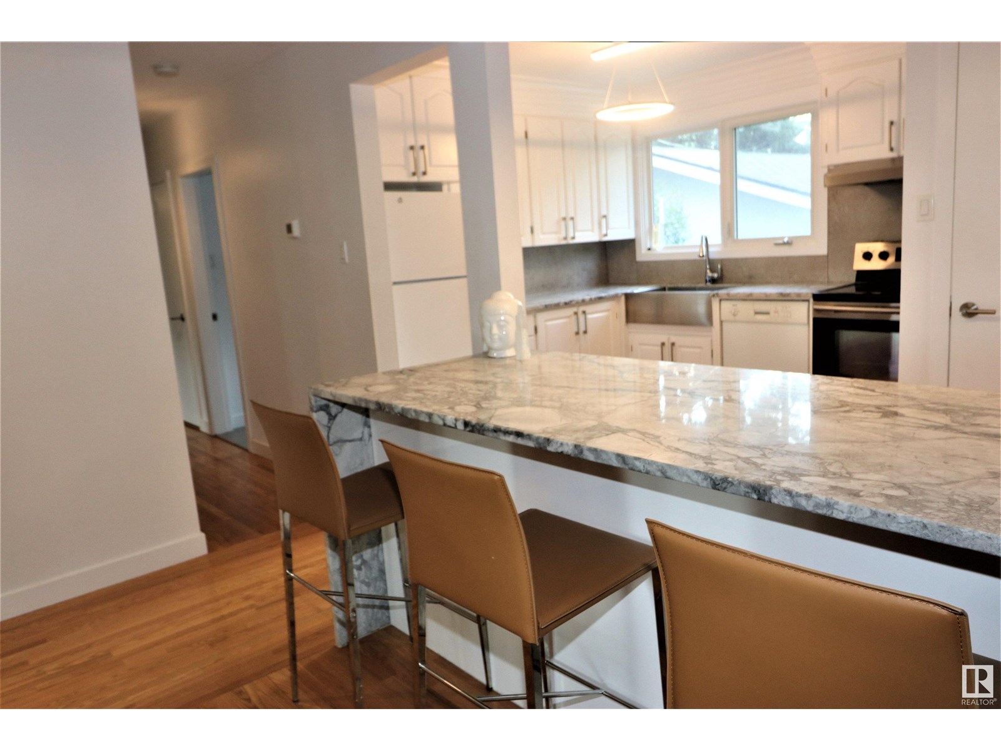
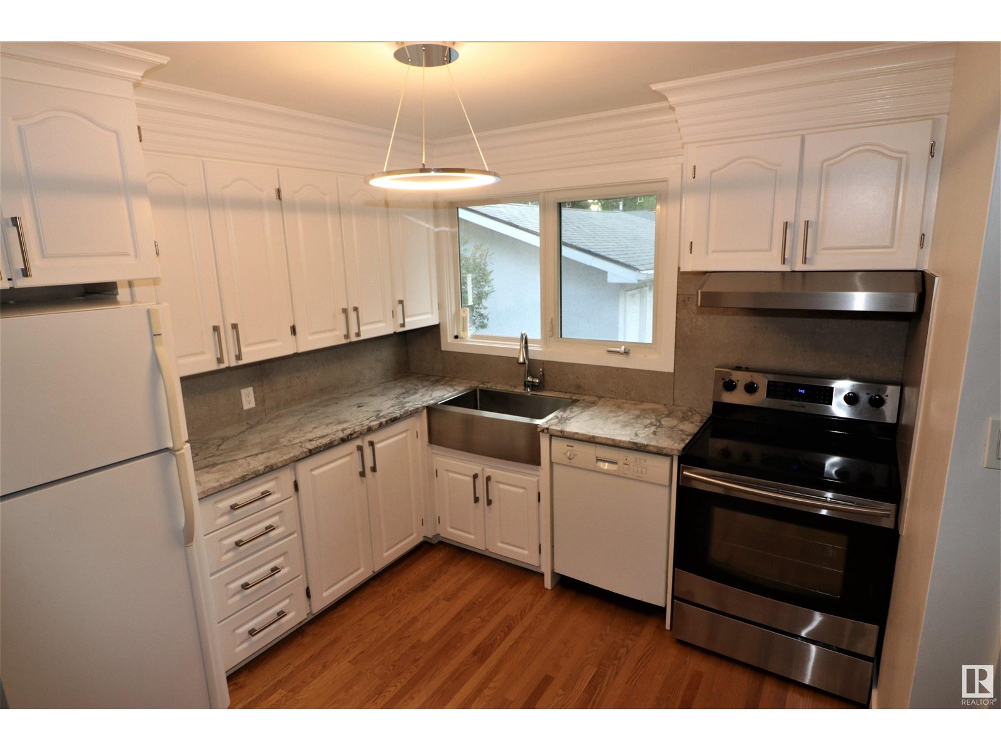
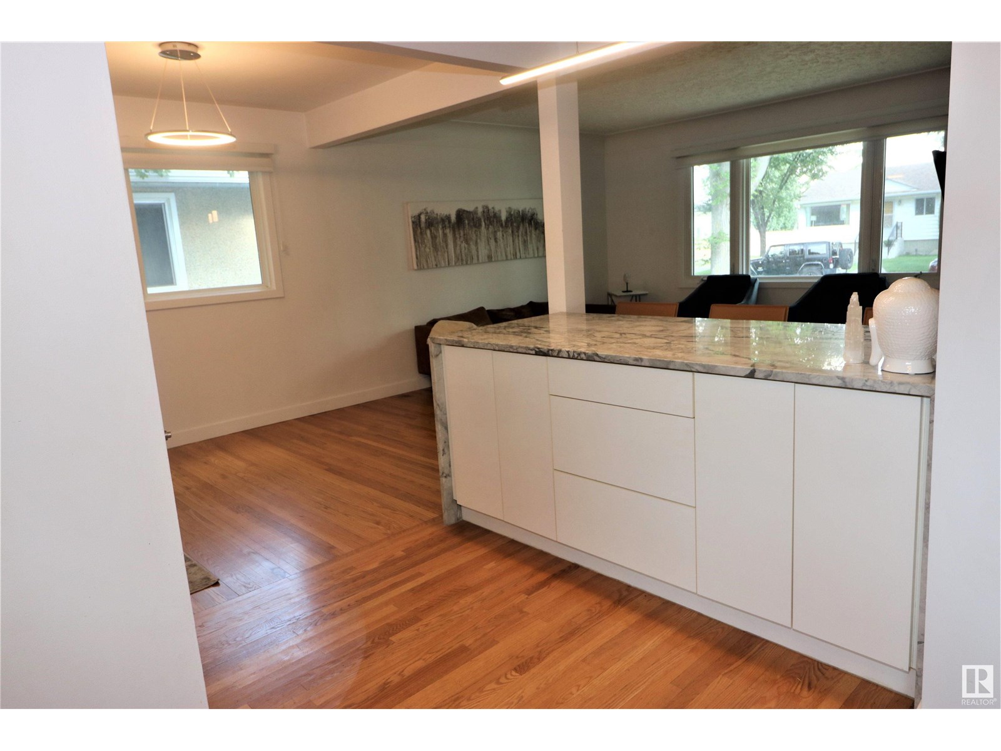
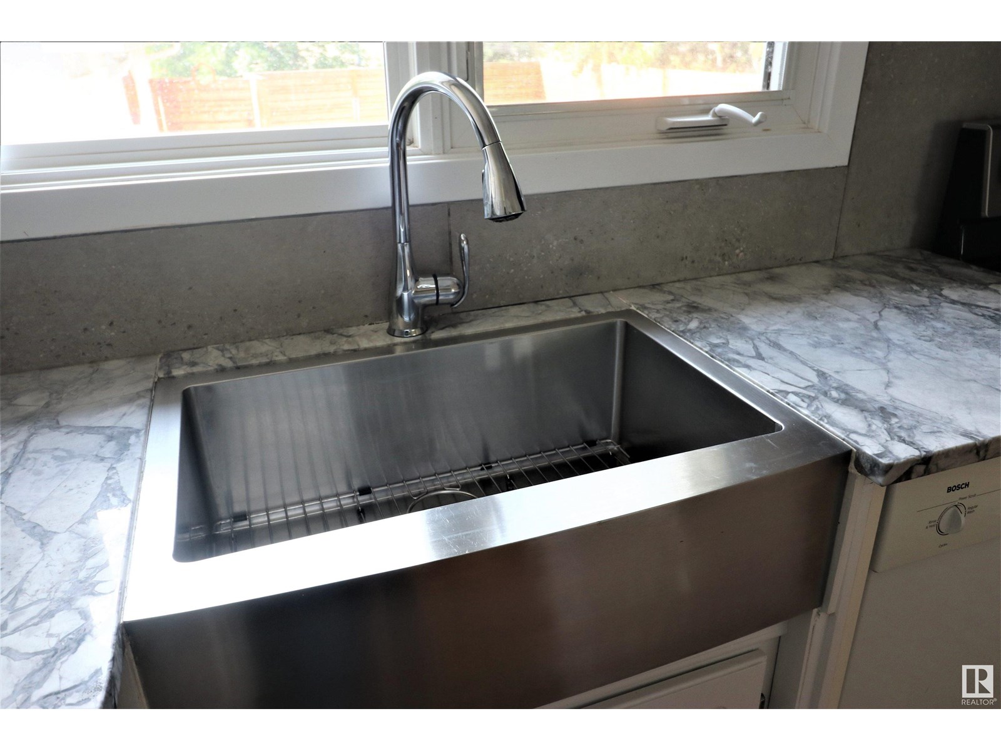
$555,000
8528 64 AV NW
Edmonton, Alberta, Alberta, T6E0H3
MLS® Number: E4446328
Property description
Upgraded bungalow located in the desirable community of Argyll...Handy to downtown...2 blocks to Mill Creek Ravine & your favorite coffee spot...The main floor is hardwood throughout with the exception of tile in the bathroom...Enjoy vinyl windows with upgraded curtains...The kitchen has white cabinets, a combination of white & Stainless appliances, granite counters, a modern sink & taps & a large island with shelves & drawers...Enjoy an open floor plan...Upstairs this home offers 3 bedrooms & a 4 pce. bath...Downstairs you will enjoy a second kitchen, a living room, 2 bedrooms, a laundry area & 3 pce. bathroom...There are 6 windows allowing extra light throughout...The flooring is laminate & tile...Outside you will find a composite deck next to a beautiful tree...There is a nice sized yard with a newer fence and flower/gardening area...Enjoy a double garage 20'x24' with 2 extra outside parking stalls...Just a short walk to the LRT...Handy to a bus route, nature, shopping & schools...
Building information
Type
*****
Amenities
*****
Appliances
*****
Architectural Style
*****
Basement Development
*****
Basement Type
*****
Constructed Date
*****
Construction Style Attachment
*****
Heating Type
*****
Size Interior
*****
Stories Total
*****
Land information
Amenities
*****
Fence Type
*****
Size Irregular
*****
Size Total
*****
Rooms
Main level
Bedroom 3
*****
Bedroom 2
*****
Primary Bedroom
*****
Kitchen
*****
Dining room
*****
Living room
*****
Lower level
Bedroom 5
*****
Breakfast
*****
Second Kitchen
*****
Bedroom 4
*****
Main level
Bedroom 3
*****
Bedroom 2
*****
Primary Bedroom
*****
Kitchen
*****
Dining room
*****
Living room
*****
Lower level
Bedroom 5
*****
Breakfast
*****
Second Kitchen
*****
Bedroom 4
*****
Main level
Bedroom 3
*****
Bedroom 2
*****
Primary Bedroom
*****
Kitchen
*****
Dining room
*****
Living room
*****
Lower level
Bedroom 5
*****
Breakfast
*****
Second Kitchen
*****
Bedroom 4
*****
Main level
Bedroom 3
*****
Bedroom 2
*****
Primary Bedroom
*****
Kitchen
*****
Dining room
*****
Living room
*****
Lower level
Bedroom 5
*****
Breakfast
*****
Second Kitchen
*****
Bedroom 4
*****
Main level
Bedroom 3
*****
Bedroom 2
*****
Primary Bedroom
*****
Kitchen
*****
Dining room
*****
Living room
*****
Lower level
Bedroom 5
*****
Breakfast
*****
Second Kitchen
*****
Bedroom 4
*****
Courtesy of Homes & Gardens Real Estate Limited
Book a Showing for this property
Please note that filling out this form you'll be registered and your phone number without the +1 part will be used as a password.
