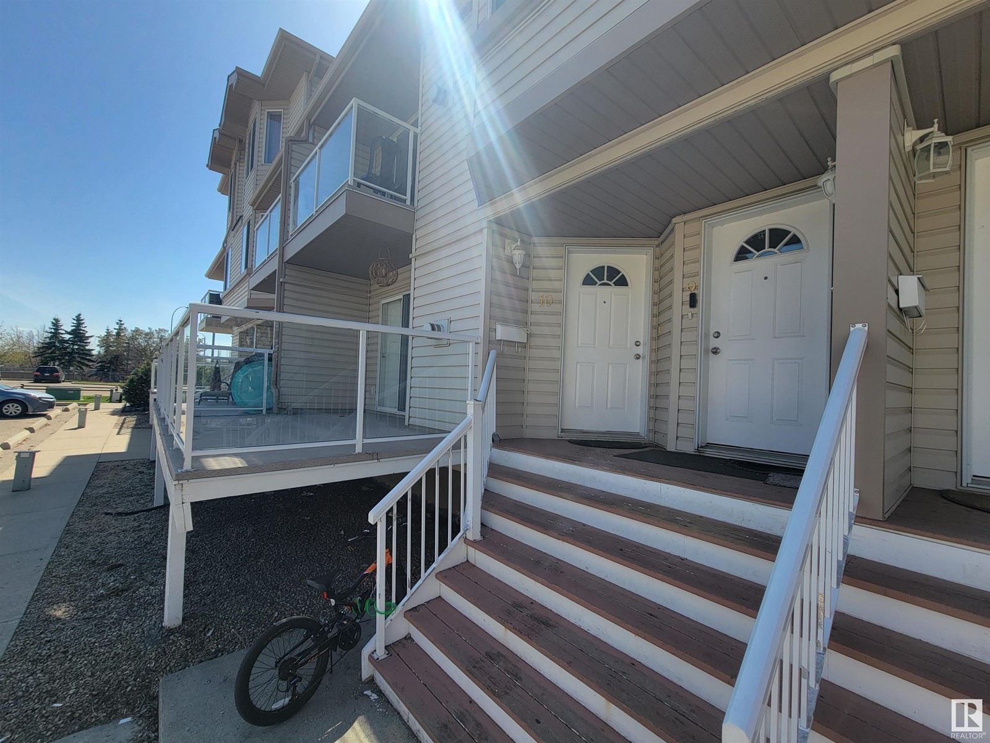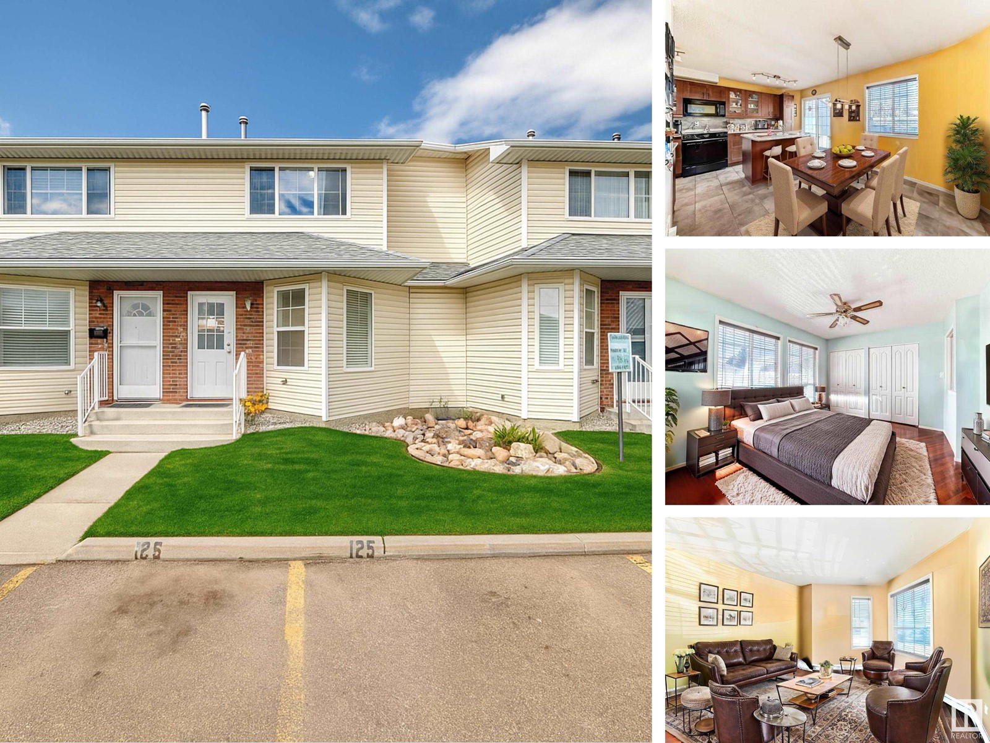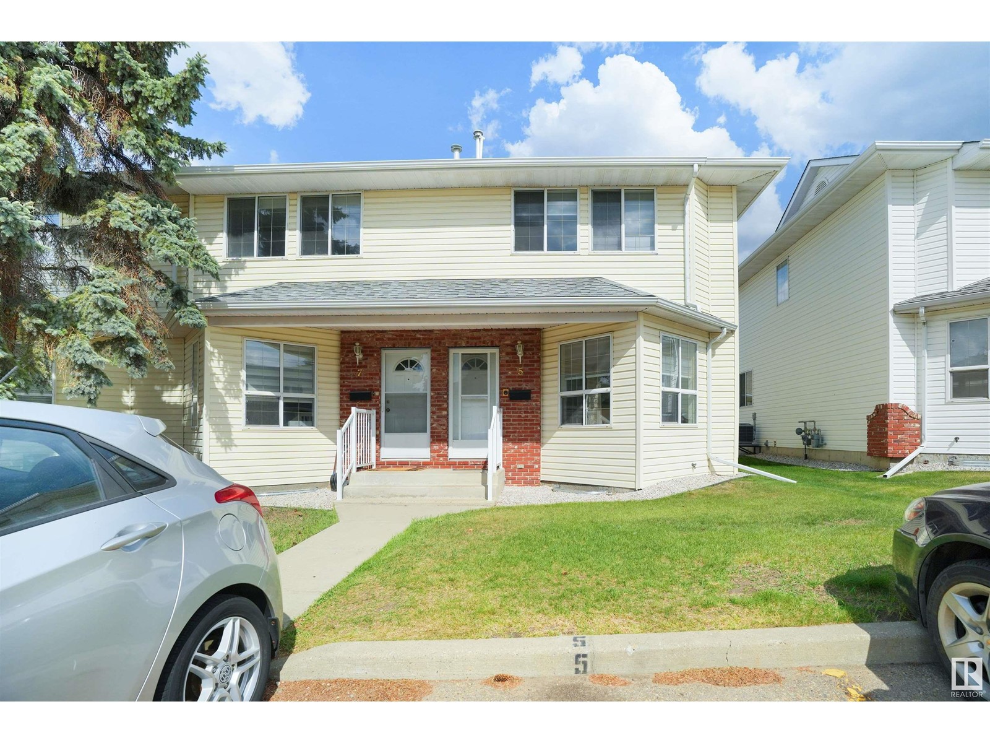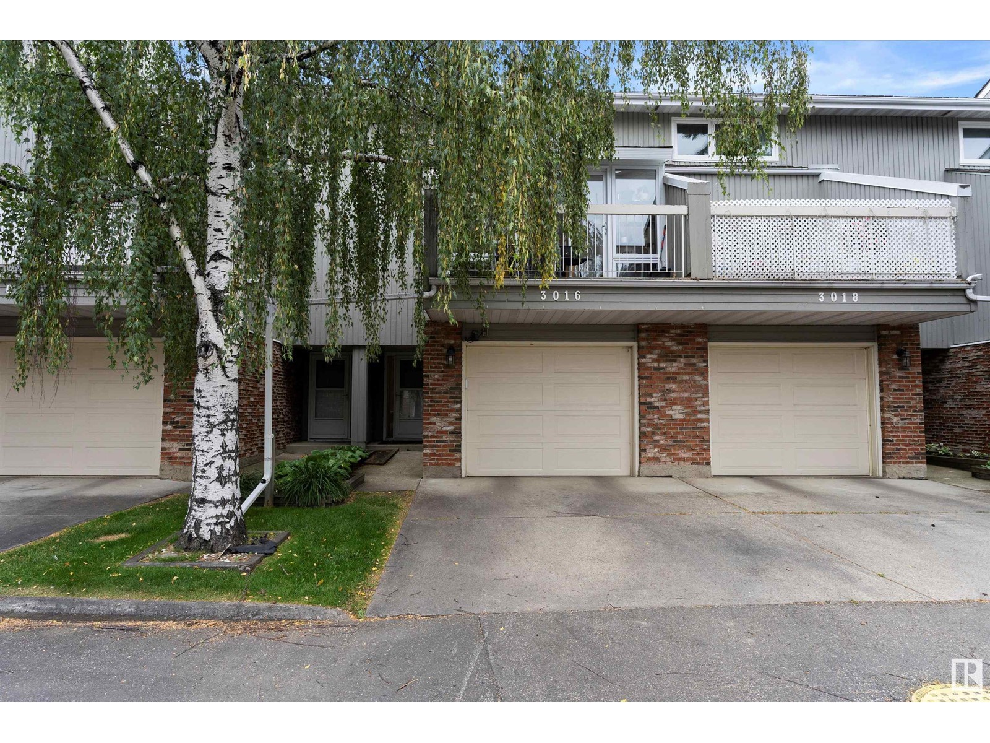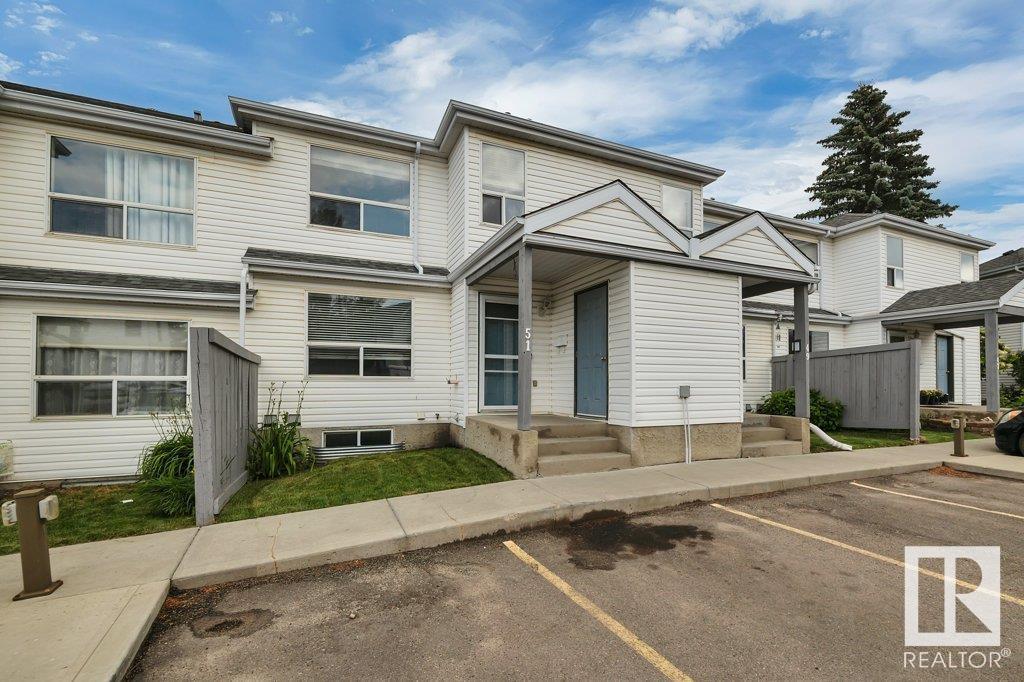Free account required
Unlock the full potential of your property search with a free account! Here's what you'll gain immediate access to:
- Exclusive Access to Every Listing
- Personalized Search Experience
- Favorite Properties at Your Fingertips
- Stay Ahead with Email Alerts
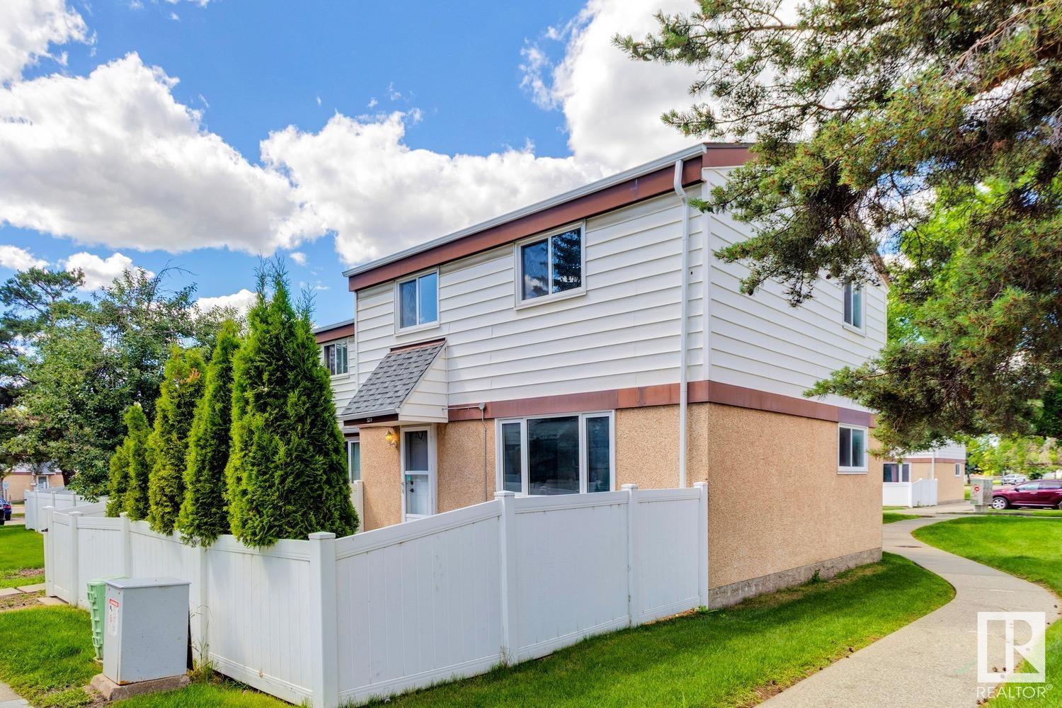
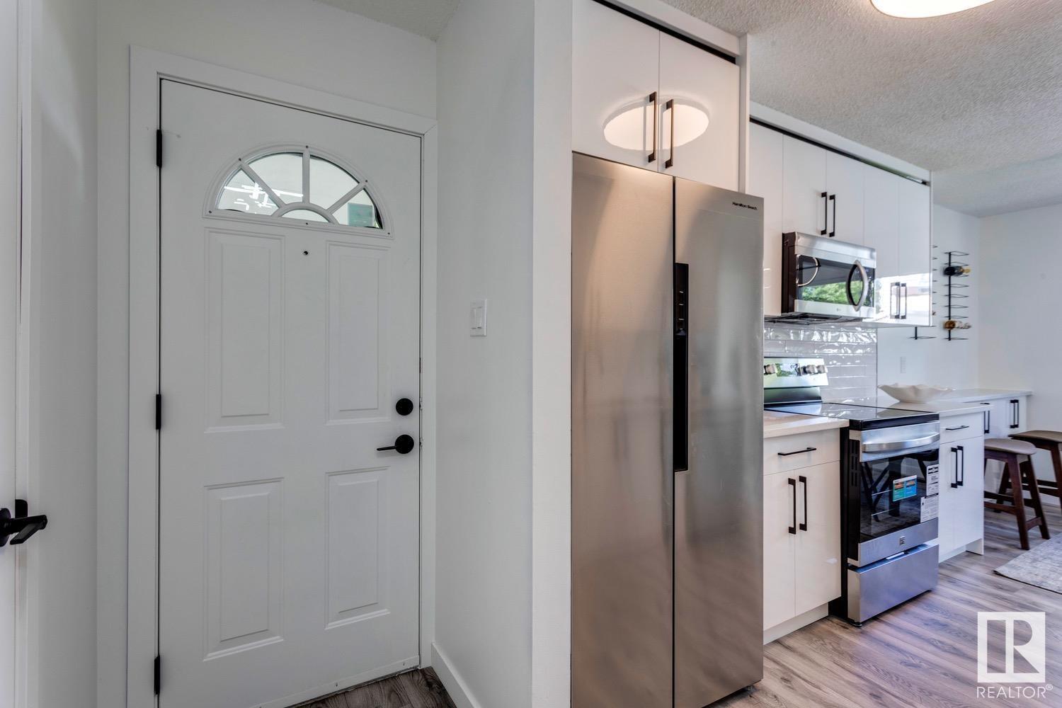
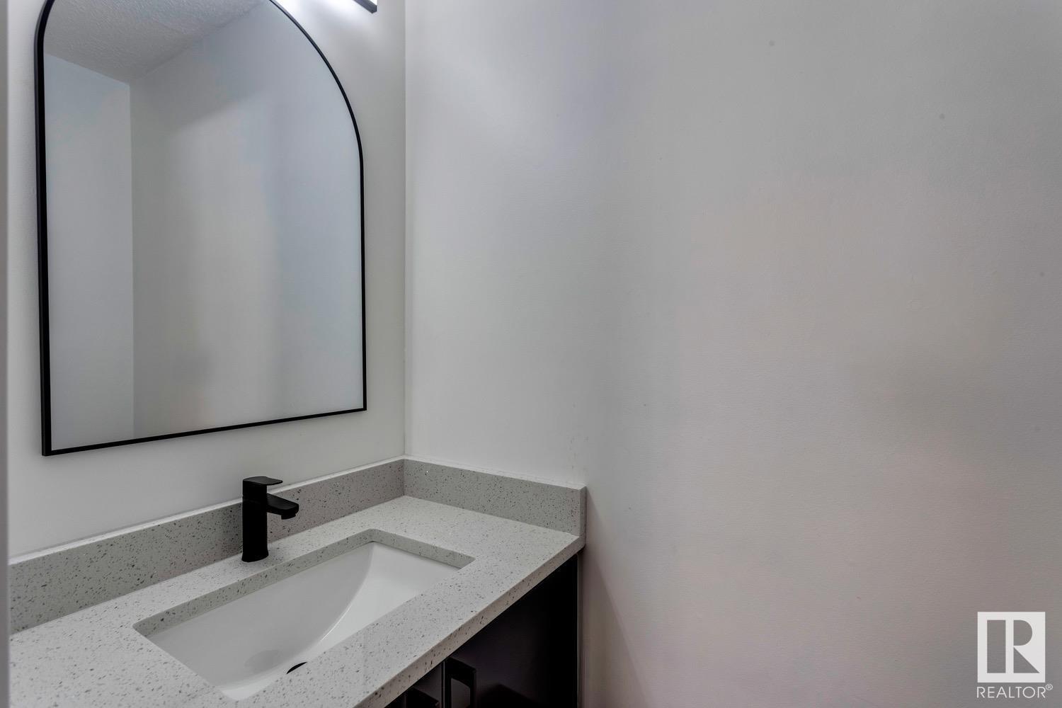
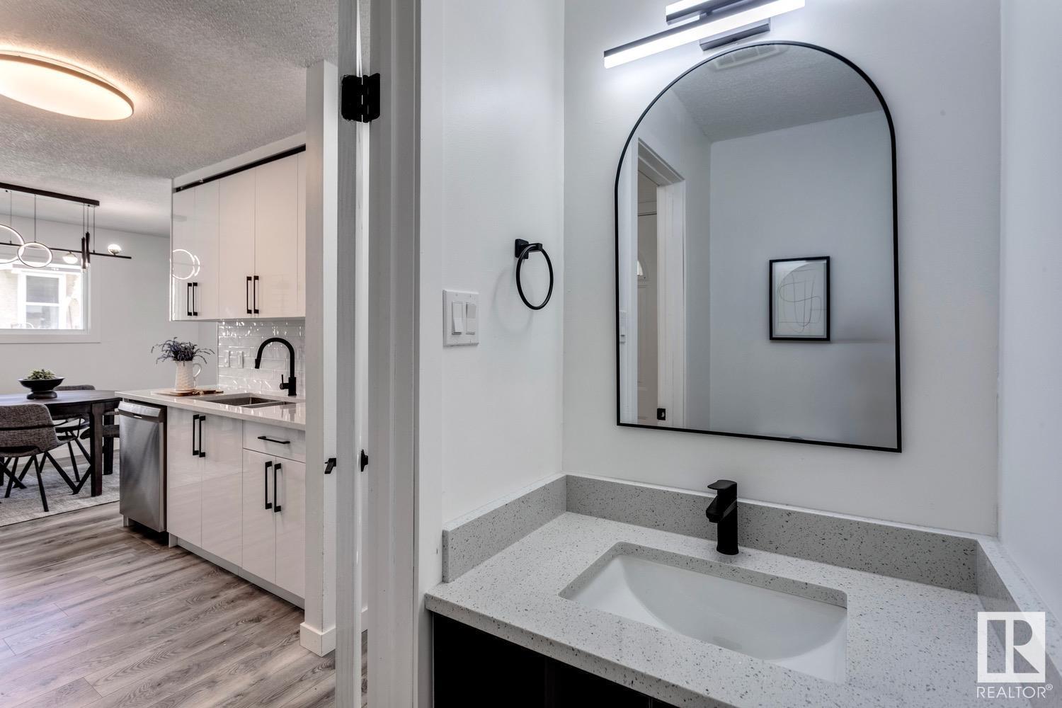
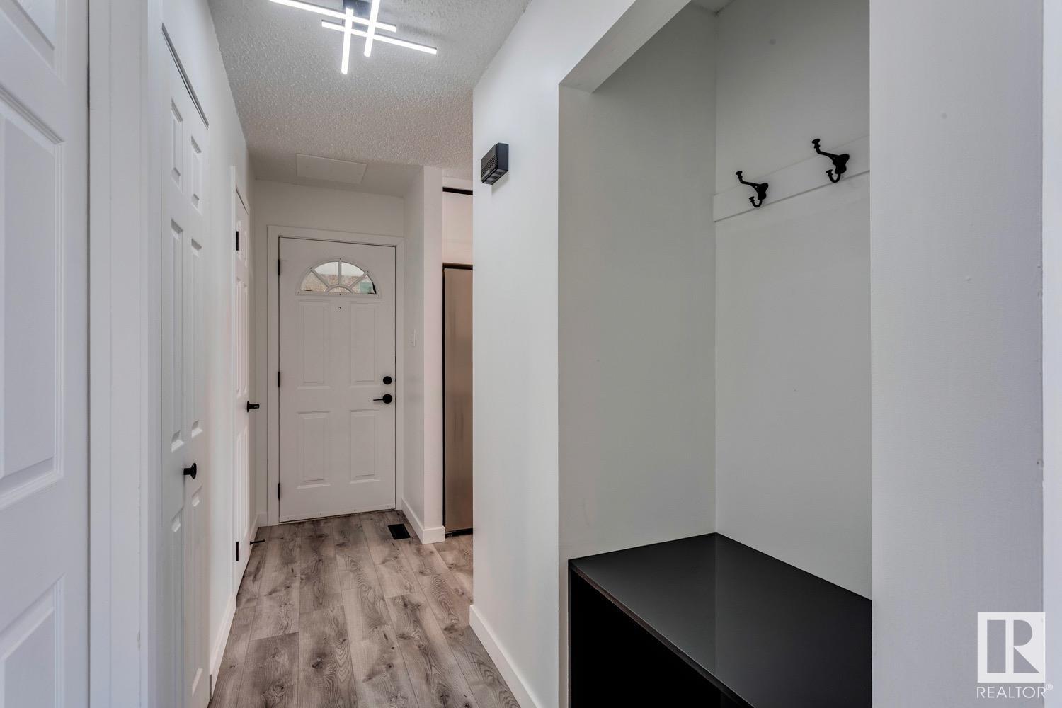
$299,900
12D TWIN TC NW
Edmonton, Alberta, Alberta, T6V1V4
MLS® Number: E4445455
Property description
STUNNING TURN KEY PROPERTY! THIS 1151 SQ FT UNIT FEATURES OVER 1727 SQ FT OF TOTAL LIVING SPACE & HAS BEEN REMODELLED FEAT. OVER $35,000 IN UPGRADES. Completely remodelled 2 storey townhome feat. 3 bedrooms & 2 baths. Upon entering you are greeted by modern luxury vinyl plank flooring which spans the entire main floor. Stunning chefs dream kitchen feat. an abundance of new gorgeous white cabinetry with black hardware, complimented by new QUARTZ countertops, SUBWAY tiled backsplash, along with a full set of 4 S.S appliances. Stairs & upper level feat brand new carpeting throughout. Upper level also feat 3 bedrooms, & the main 4 piece SPA LIKE bath, which has been redone with a new vanity, new mirror, new lighting, new toilet & tub, new hardware, & new Carrara tiling throughout the shower. Other upgrades include: finished basement, new B.B, new trim, designer lighting, new plumbing fixtures, new doors, new closets, new Decora plug ins & light switches, freshly painted, & professionally managed.
Building information
Type
*****
Amenities
*****
Appliances
*****
Basement Development
*****
Basement Type
*****
Constructed Date
*****
Construction Style Attachment
*****
Fire Protection
*****
Half Bath Total
*****
Heating Type
*****
Size Interior
*****
Stories Total
*****
Land information
Amenities
*****
Fence Type
*****
Size Irregular
*****
Size Total
*****
Rooms
Upper Level
Bedroom 4
*****
Bedroom 3
*****
Bedroom 2
*****
Primary Bedroom
*****
Main level
Kitchen
*****
Dining room
*****
Living room
*****
Upper Level
Bedroom 4
*****
Bedroom 3
*****
Bedroom 2
*****
Primary Bedroom
*****
Main level
Kitchen
*****
Dining room
*****
Living room
*****
Upper Level
Bedroom 4
*****
Bedroom 3
*****
Bedroom 2
*****
Primary Bedroom
*****
Main level
Kitchen
*****
Dining room
*****
Living room
*****
Upper Level
Bedroom 4
*****
Bedroom 3
*****
Bedroom 2
*****
Primary Bedroom
*****
Main level
Kitchen
*****
Dining room
*****
Living room
*****
Upper Level
Bedroom 4
*****
Bedroom 3
*****
Bedroom 2
*****
Primary Bedroom
*****
Main level
Kitchen
*****
Dining room
*****
Living room
*****
Courtesy of Royal Lepage Arteam Realty
Book a Showing for this property
Please note that filling out this form you'll be registered and your phone number without the +1 part will be used as a password.
