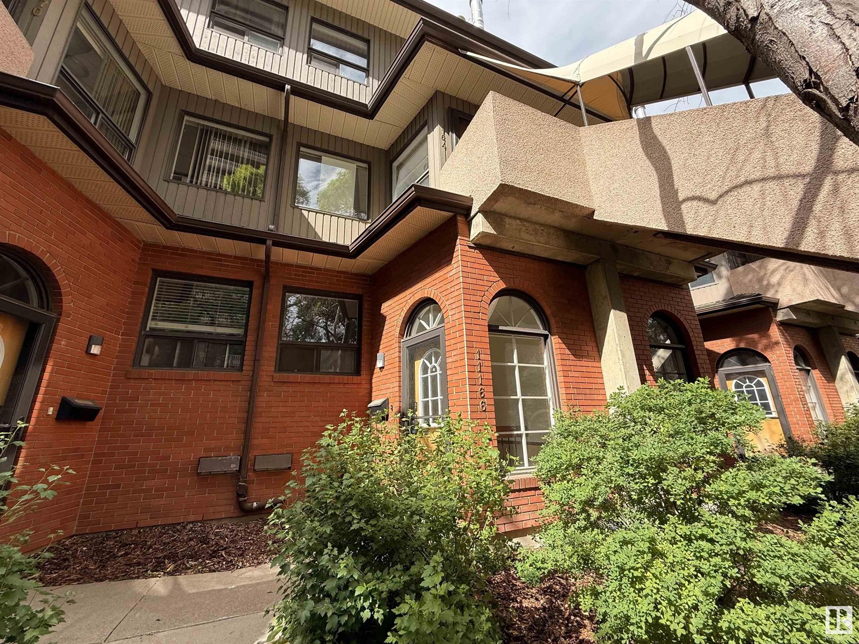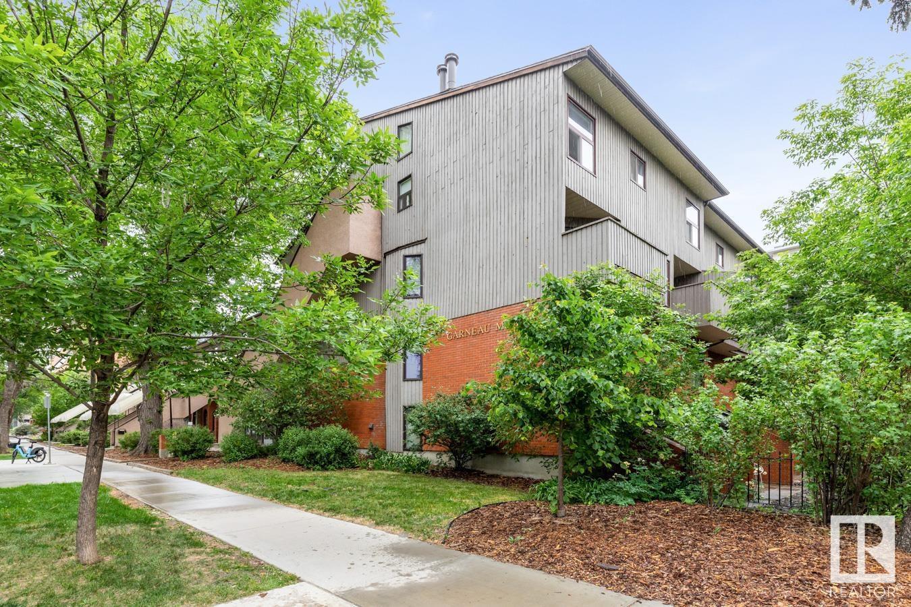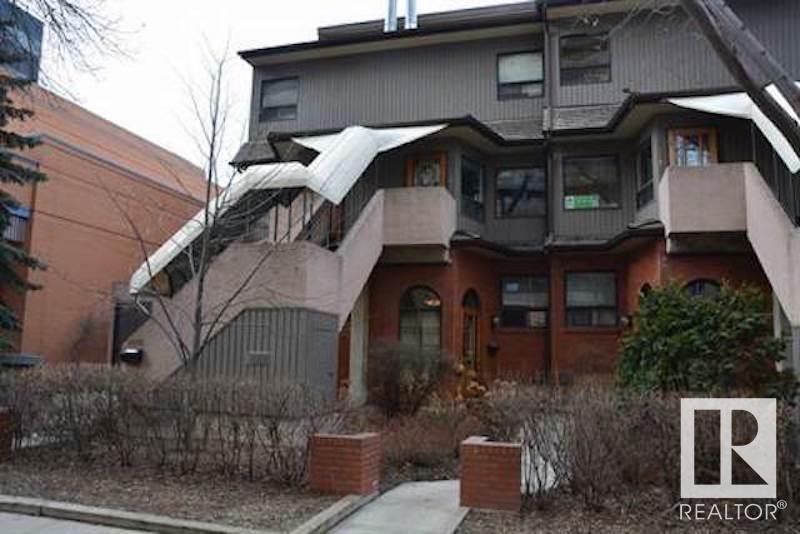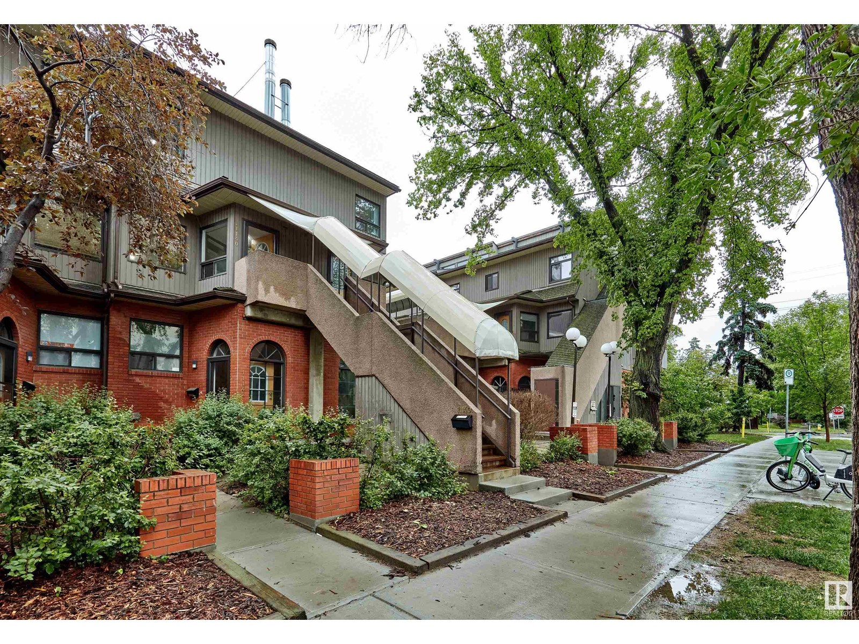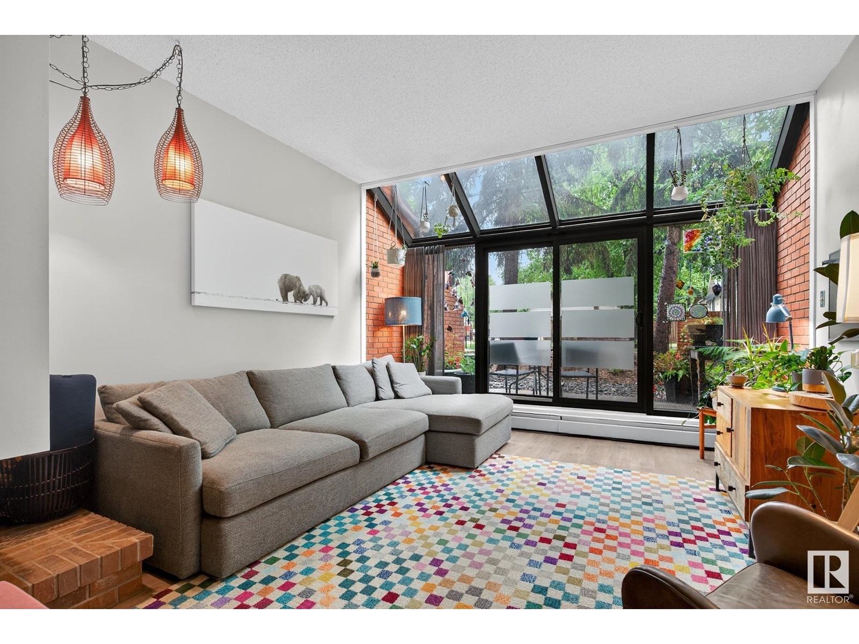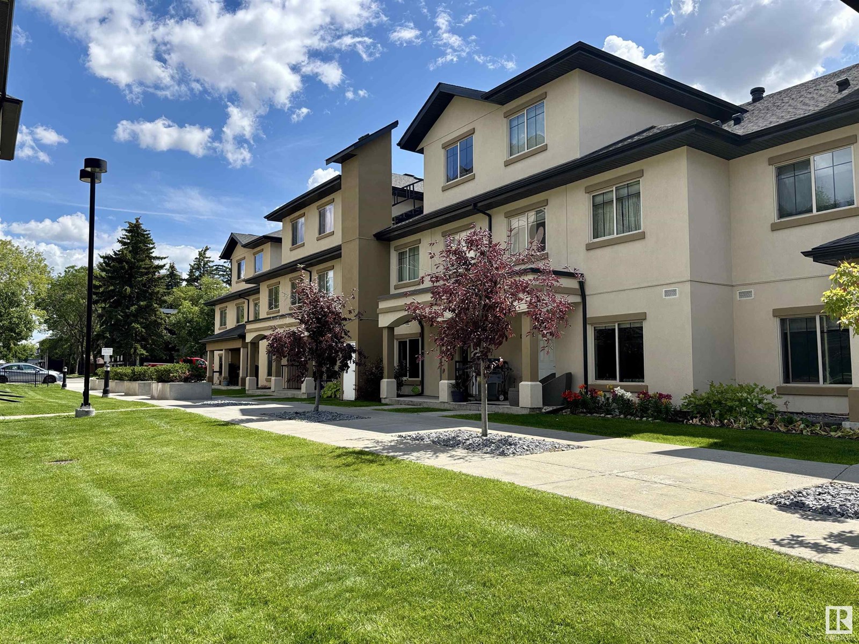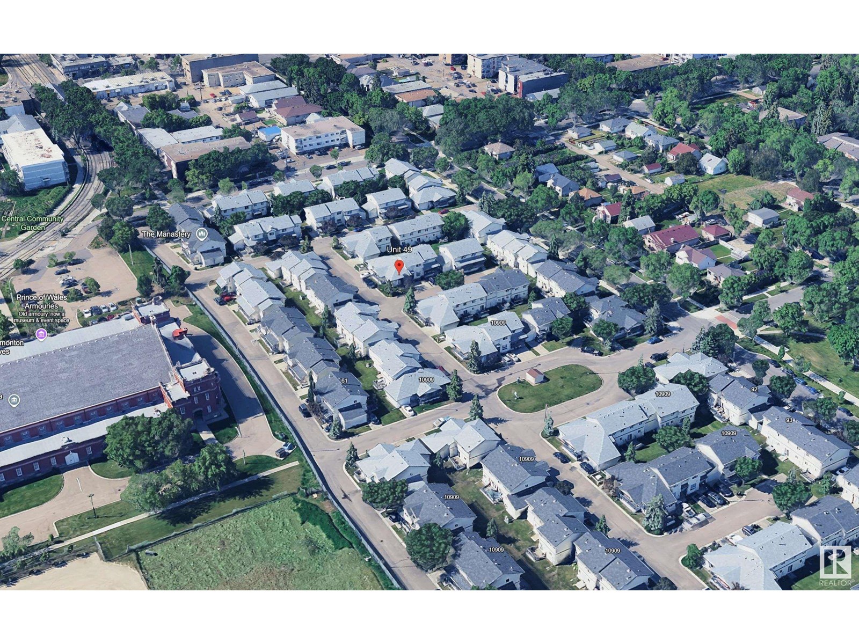Free account required
Unlock the full potential of your property search with a free account! Here's what you'll gain immediate access to:
- Exclusive Access to Every Listing
- Personalized Search Experience
- Favorite Properties at Your Fingertips
- Stay Ahead with Email Alerts
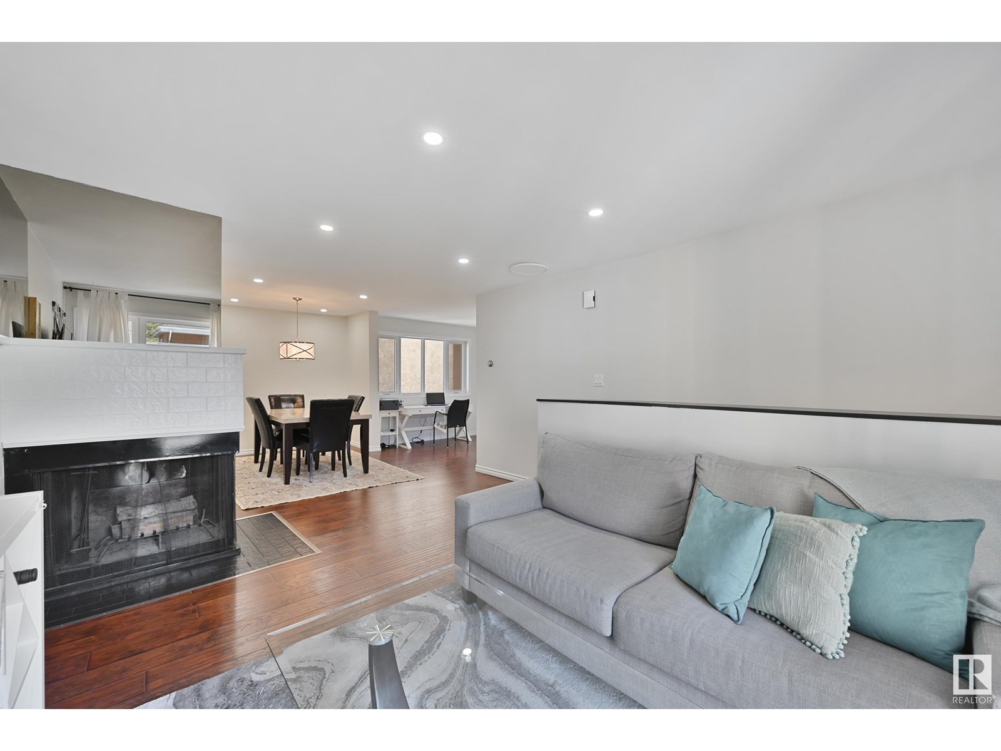
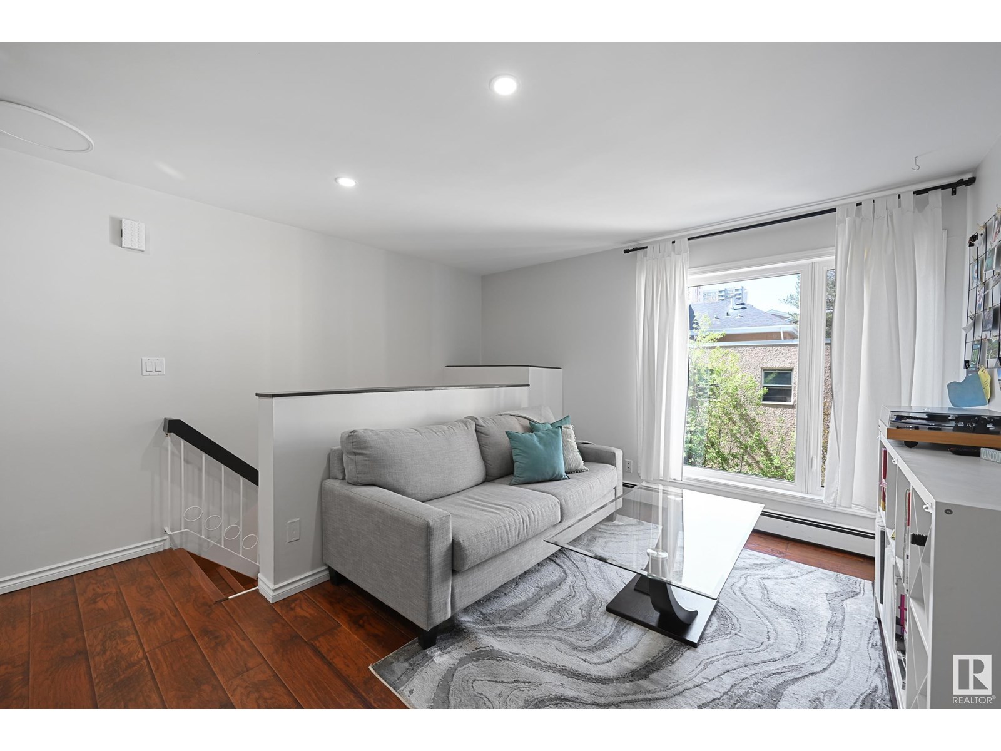
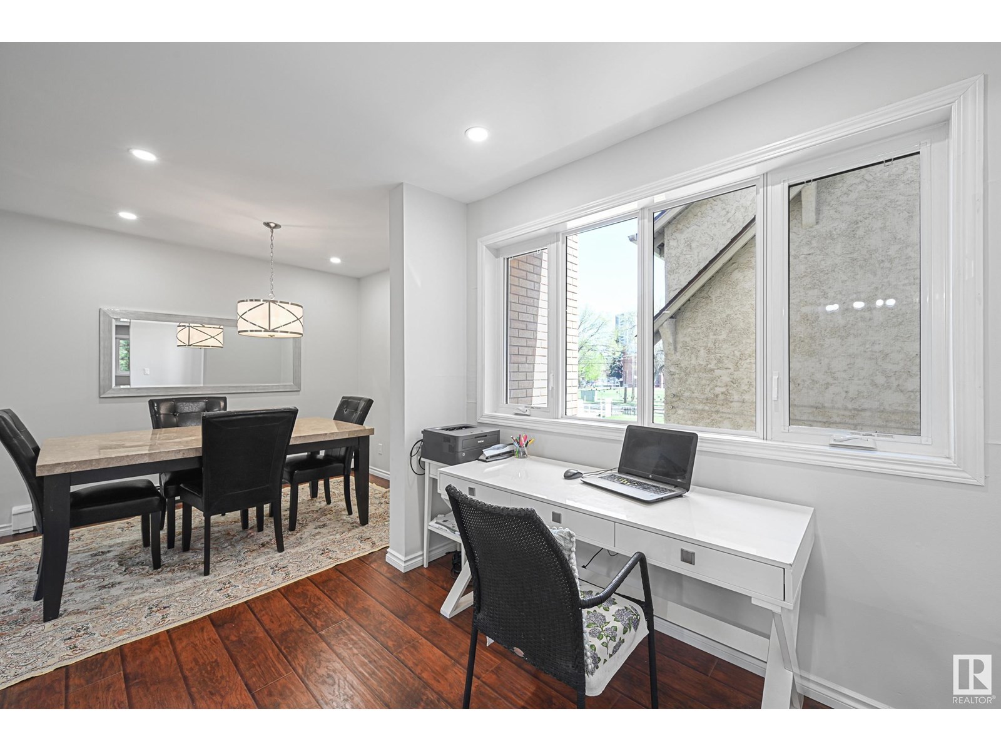
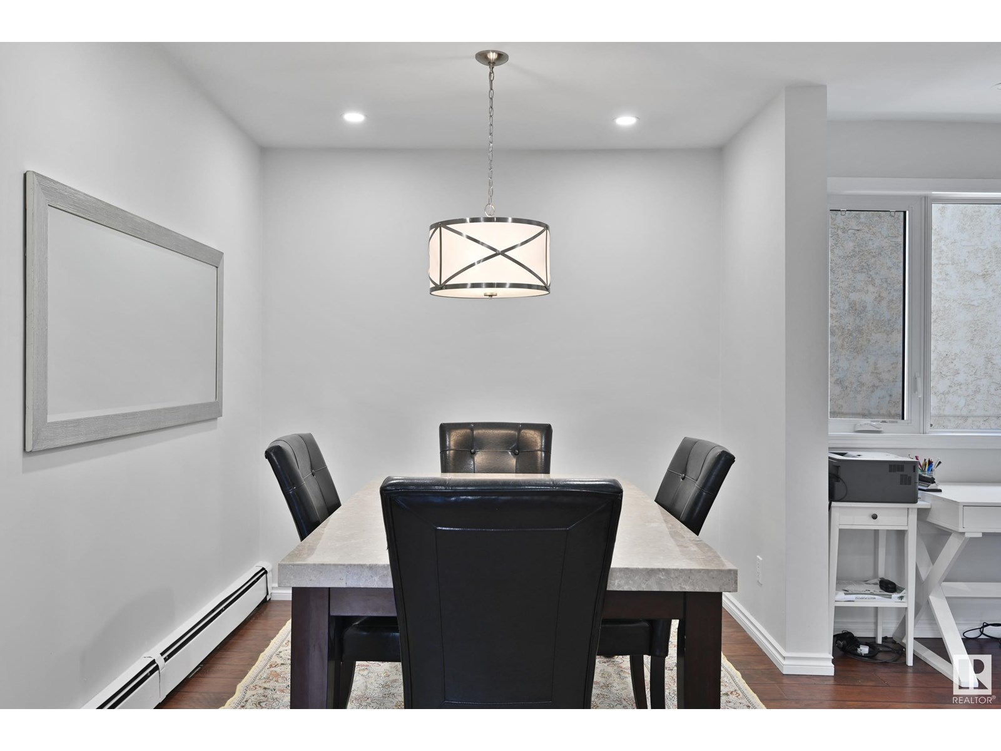
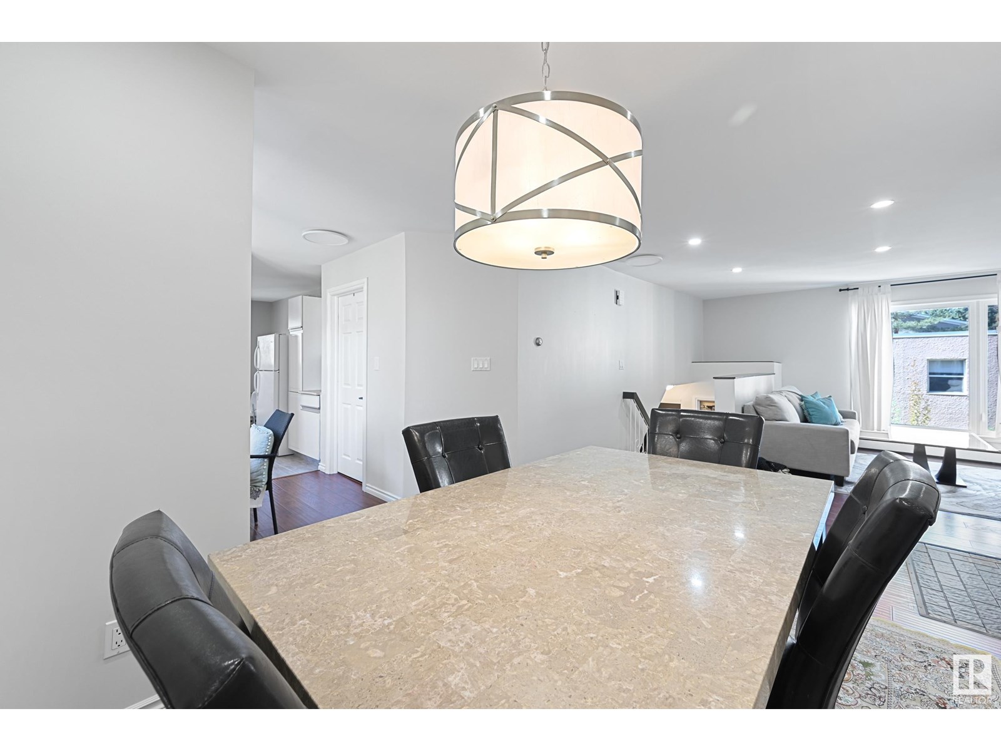
$299,800
#12 11016 86 AV NW
Edmonton, Alberta, Alberta, T6G0W9
MLS® Number: E4445192
Property description
DARE TO COMPARE this trendy & spacious, (1187 sqft) FURNISHED, 2 bedroom unit with U/G parking in the heart of the U of A. INVESTORS! Fantastic LOCATION, SIZE & LAYOUT! ONLY a 2-5 minute walk to campus, hospital, coffee shops, restaurants, grocery store, and great access to Edmonton river valley trails. This unit offers QUIET living space on 2 levels & includes a large open living/dining rm with wood burning fireplace, bright & spacious kitchen with all appliances (incl. freezer), a nook area that would make a great study area on the main as well as a 2nd sitting/study area on the lower level, 1 bath on each level & your own laundry room. This is a very special & unique home in an 8 unit Boutique complex. You will appreciate all the large windows that allows East, South & West SUNLIGHT into the unit throughout. There is also a lovely courtyard you walk through to access your home, guest parking & U/G heated parking. You won't find a better location & price for such a unique home in this area... Must see!
Building information
Type
*****
Appliances
*****
Architectural Style
*****
Basement Development
*****
Basement Type
*****
Constructed Date
*****
Construction Style Attachment
*****
Fireplace Fuel
*****
Fireplace Present
*****
Fireplace Type
*****
Half Bath Total
*****
Heating Type
*****
Size Interior
*****
Land information
Amenities
*****
Rooms
Upper Level
Kitchen
*****
Living room
*****
Main level
Laundry room
*****
Utility room
*****
Bedroom 2
*****
Primary Bedroom
*****
Family room
*****
Upper Level
Kitchen
*****
Living room
*****
Main level
Laundry room
*****
Utility room
*****
Bedroom 2
*****
Primary Bedroom
*****
Family room
*****
Upper Level
Kitchen
*****
Living room
*****
Main level
Laundry room
*****
Utility room
*****
Bedroom 2
*****
Primary Bedroom
*****
Family room
*****
Upper Level
Kitchen
*****
Living room
*****
Main level
Laundry room
*****
Utility room
*****
Bedroom 2
*****
Primary Bedroom
*****
Family room
*****
Upper Level
Kitchen
*****
Living room
*****
Main level
Laundry room
*****
Utility room
*****
Bedroom 2
*****
Primary Bedroom
*****
Family room
*****
Upper Level
Kitchen
*****
Living room
*****
Main level
Laundry room
*****
Utility room
*****
Bedroom 2
*****
Primary Bedroom
*****
Family room
*****
Courtesy of Century 21 Masters
Book a Showing for this property
Please note that filling out this form you'll be registered and your phone number without the +1 part will be used as a password.

