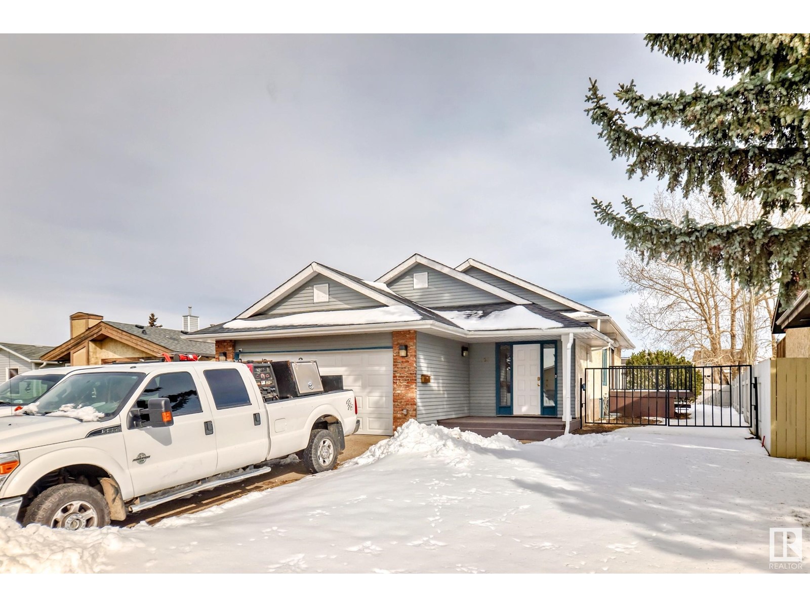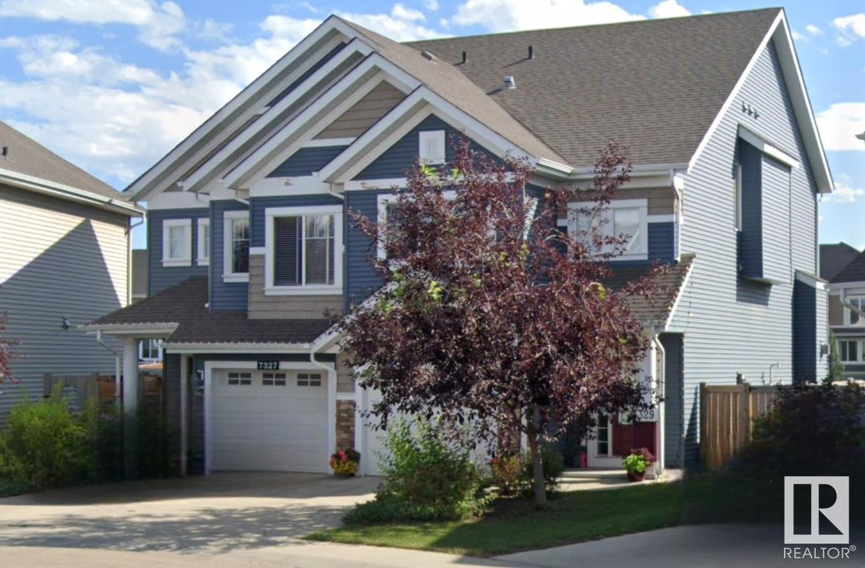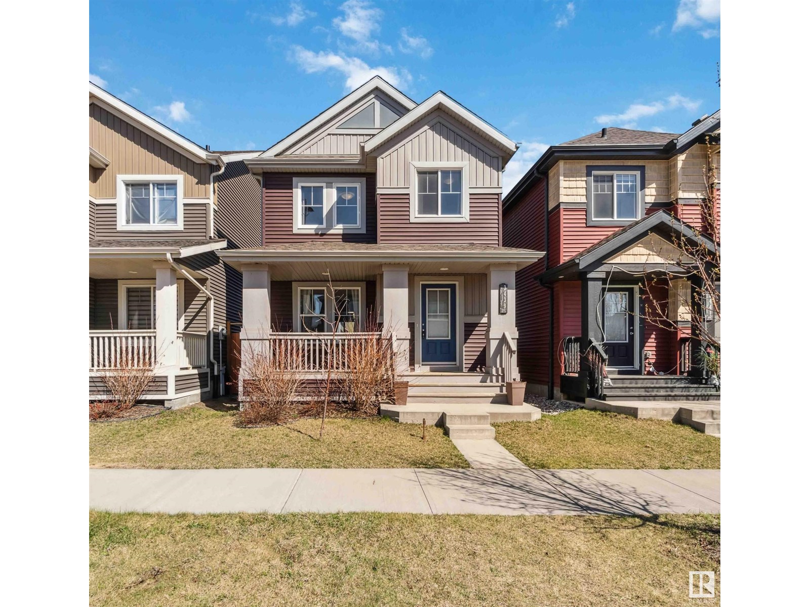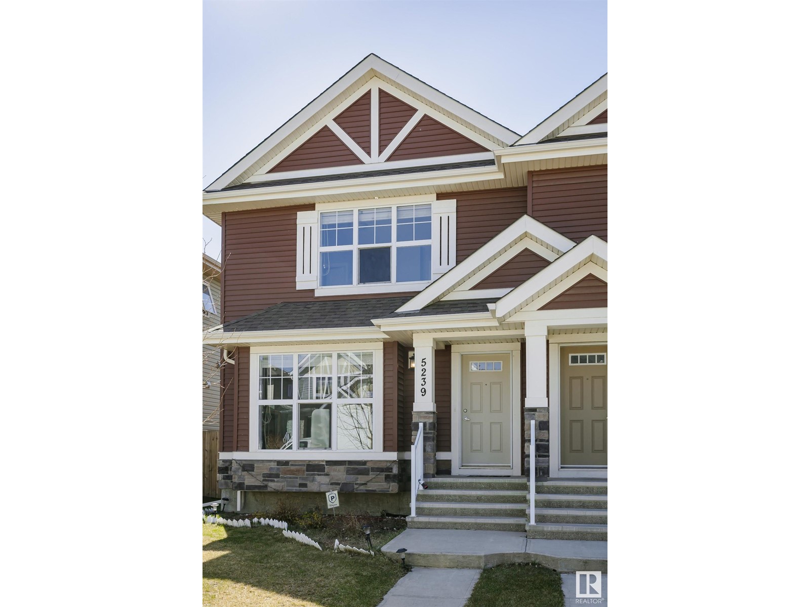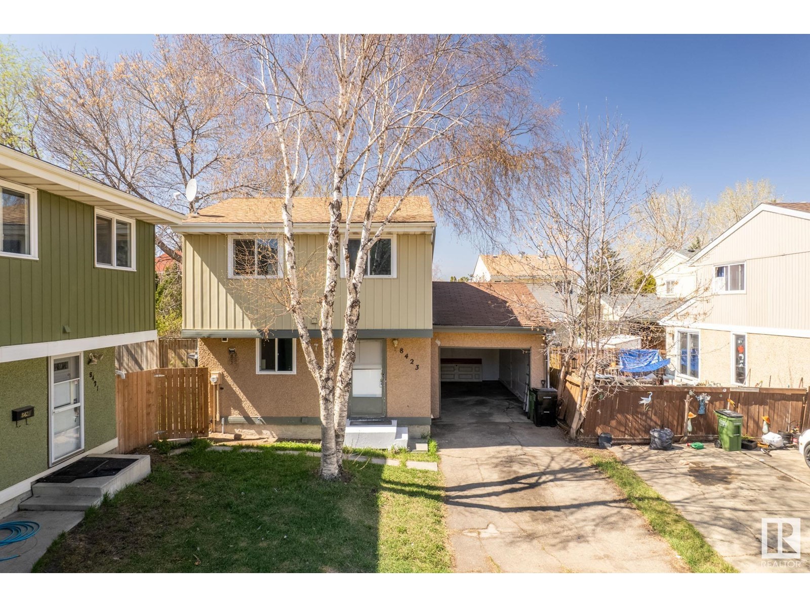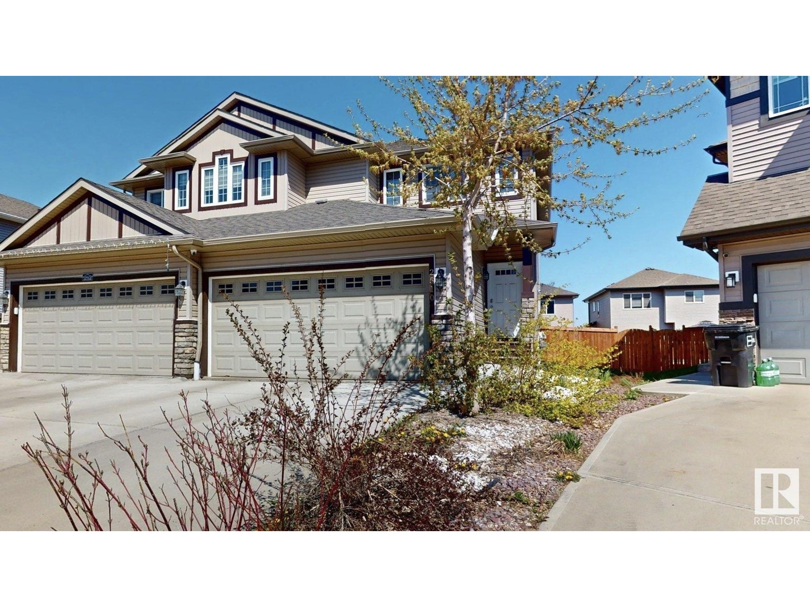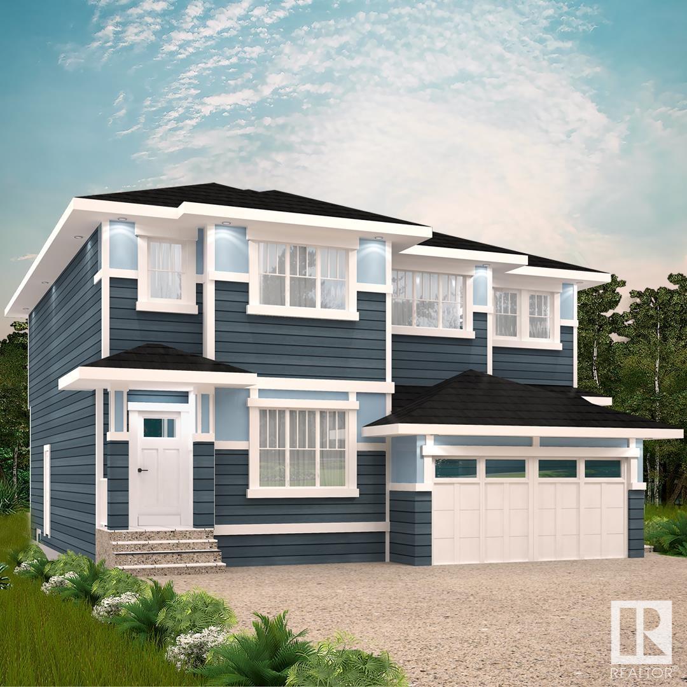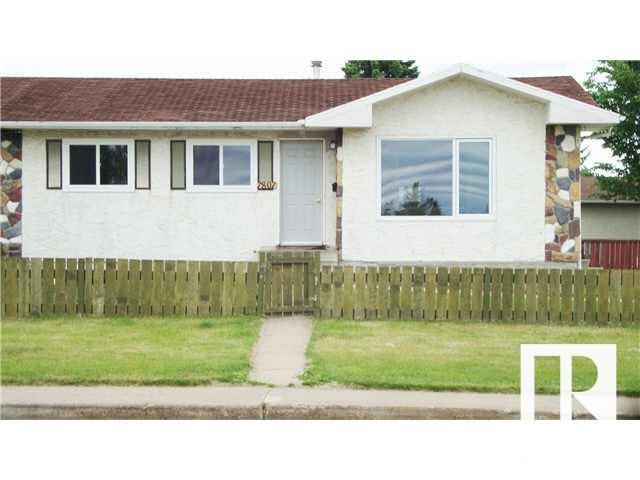Free account required
Unlock the full potential of your property search with a free account! Here's what you'll gain immediate access to:
- Exclusive Access to Every Listing
- Personalized Search Experience
- Favorite Properties at Your Fingertips
- Stay Ahead with Email Alerts
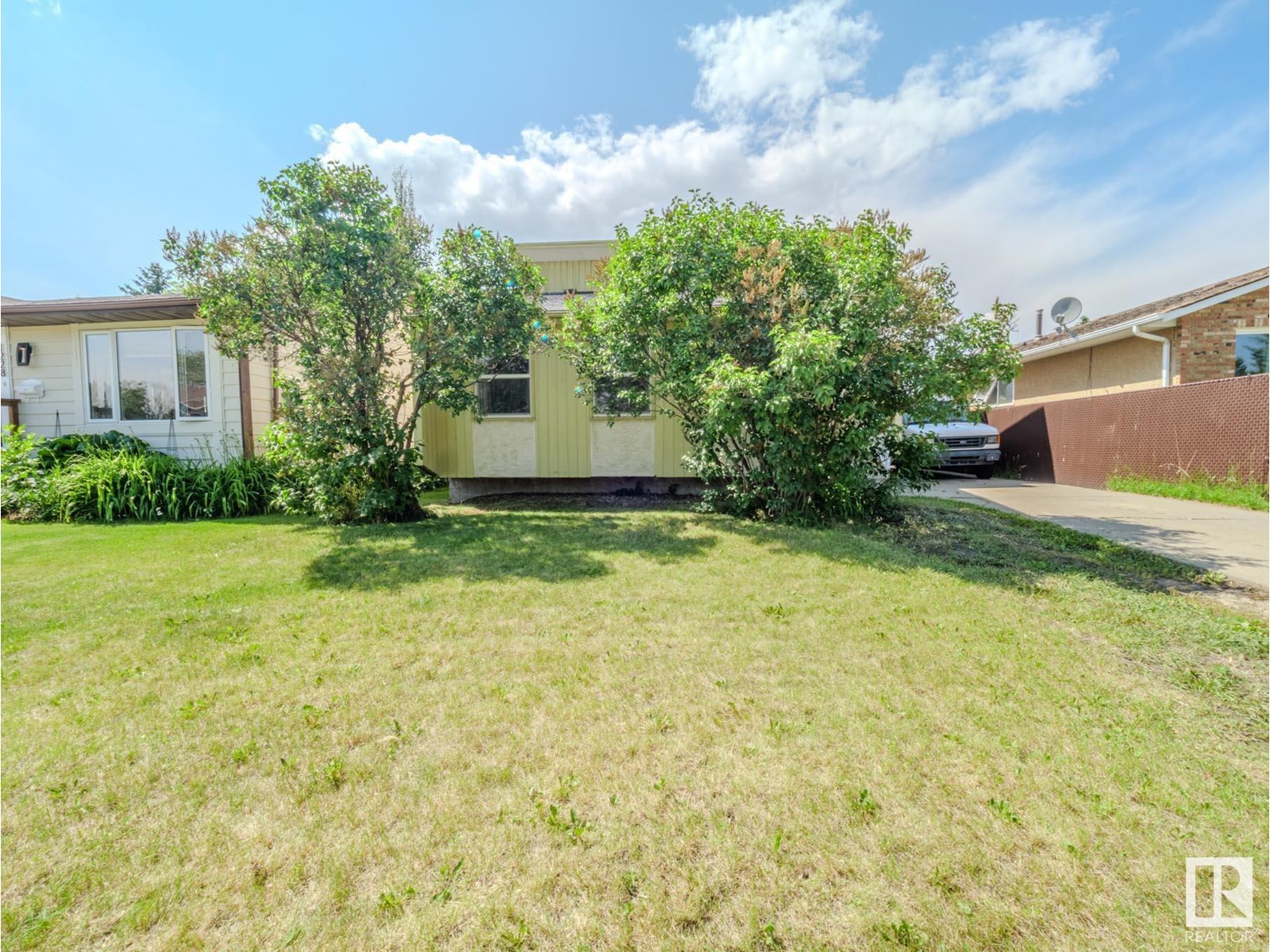




$409,702
1232 65 ST NW
Edmonton, Alberta, Alberta, T6L2E7
MLS® Number: E4444848
Property description
4 LEVEL SPLIT...RENOVATED!...PRIVATE BACKYARD OASIS!...22x26 HUGE DOUBLE DETACHED GARAGE/INSULATED...4 BEDROOMS/3 FULL BATHS!~!WELCOME HOME!~ Well appointed main floor, with spacious living/dining - perfect entertaining space! Well thought out kitchen has island with eating bar and gorgeous wood cabinetry. Gorgeous wrough iron railing leads you to the upstairs, where you will find a primary bedroom with full wall closets and three piece ensuite. Two more bedrooms upstairs with 4 pce bath. Lower level has renovated 3 pce bath, 4th bedroom, partially finished family room and laundry. Unfinished basement is ready for your final personal touches! Out back, prepare to be impressed, with lots of privacy, huge double garage and driveway pad. Great family home!
Building information
Type
*****
Appliances
*****
Basement Development
*****
Basement Type
*****
Constructed Date
*****
Construction Style Attachment
*****
Heating Type
*****
Size Interior
*****
Land information
Amenities
*****
Fence Type
*****
Size Irregular
*****
Size Total
*****
Rooms
Upper Level
Bedroom 3
*****
Bedroom 2
*****
Primary Bedroom
*****
Main level
Kitchen
*****
Dining room
*****
Living room
*****
Lower level
Laundry room
*****
Bedroom 4
*****
Family room
*****
Upper Level
Bedroom 3
*****
Bedroom 2
*****
Primary Bedroom
*****
Main level
Kitchen
*****
Dining room
*****
Living room
*****
Lower level
Laundry room
*****
Bedroom 4
*****
Family room
*****
Upper Level
Bedroom 3
*****
Bedroom 2
*****
Primary Bedroom
*****
Main level
Kitchen
*****
Dining room
*****
Living room
*****
Lower level
Laundry room
*****
Bedroom 4
*****
Family room
*****
Upper Level
Bedroom 3
*****
Bedroom 2
*****
Primary Bedroom
*****
Main level
Kitchen
*****
Dining room
*****
Living room
*****
Lower level
Laundry room
*****
Bedroom 4
*****
Family room
*****
Courtesy of RE/MAX Elite
Book a Showing for this property
Please note that filling out this form you'll be registered and your phone number without the +1 part will be used as a password.
