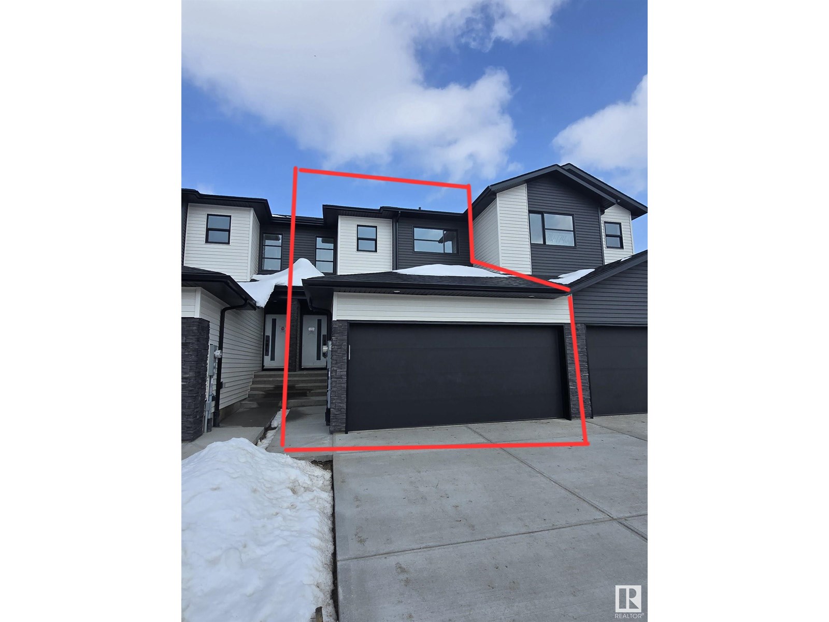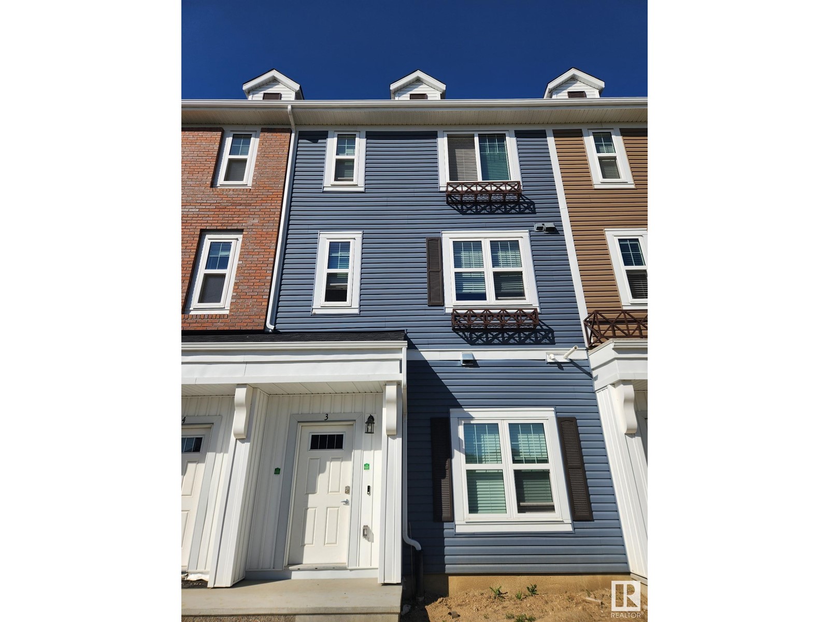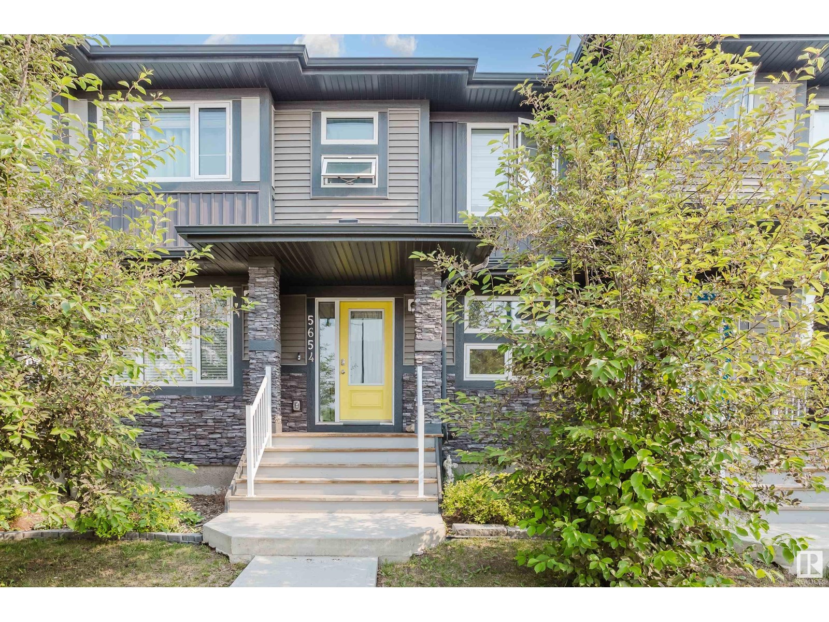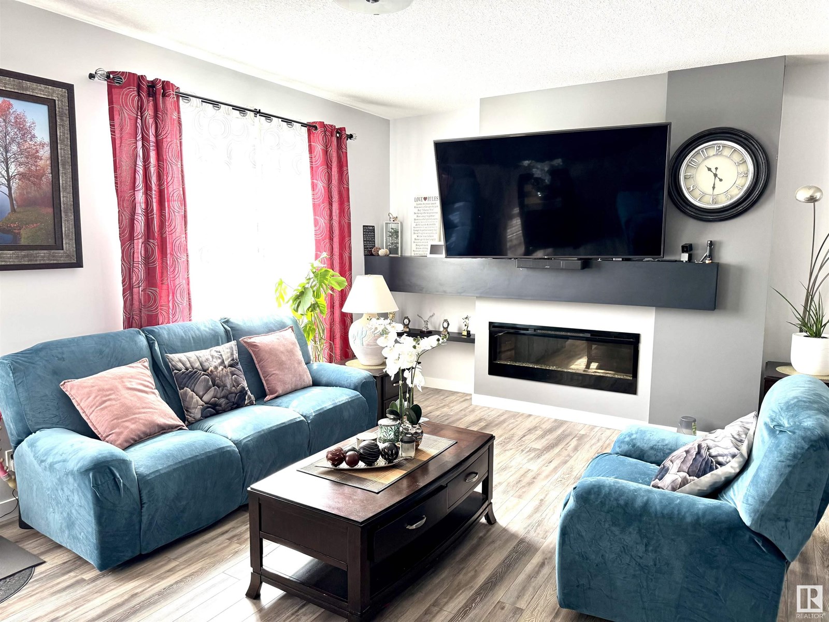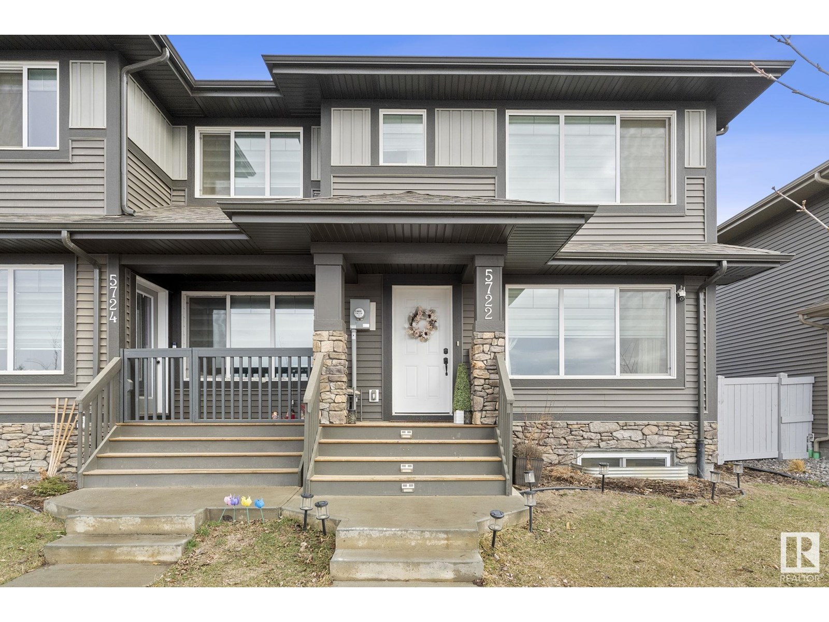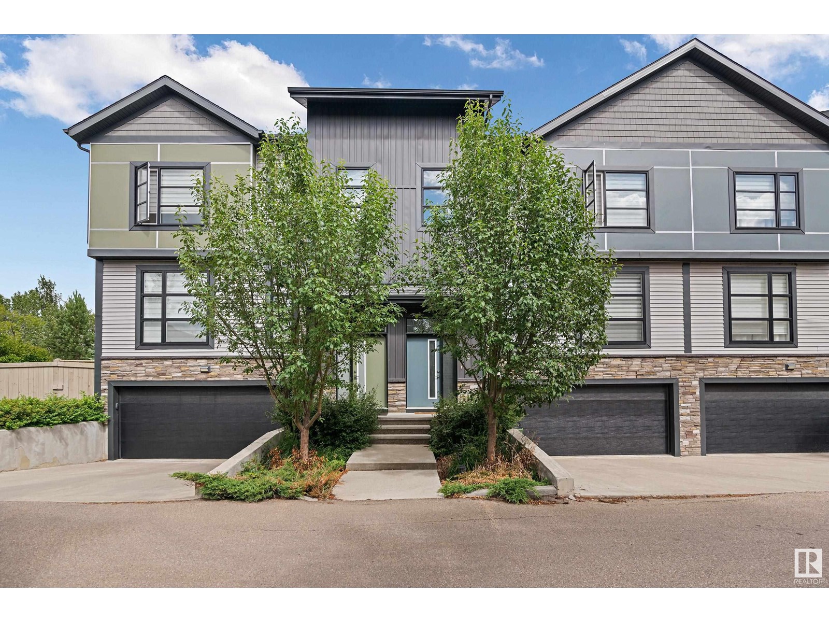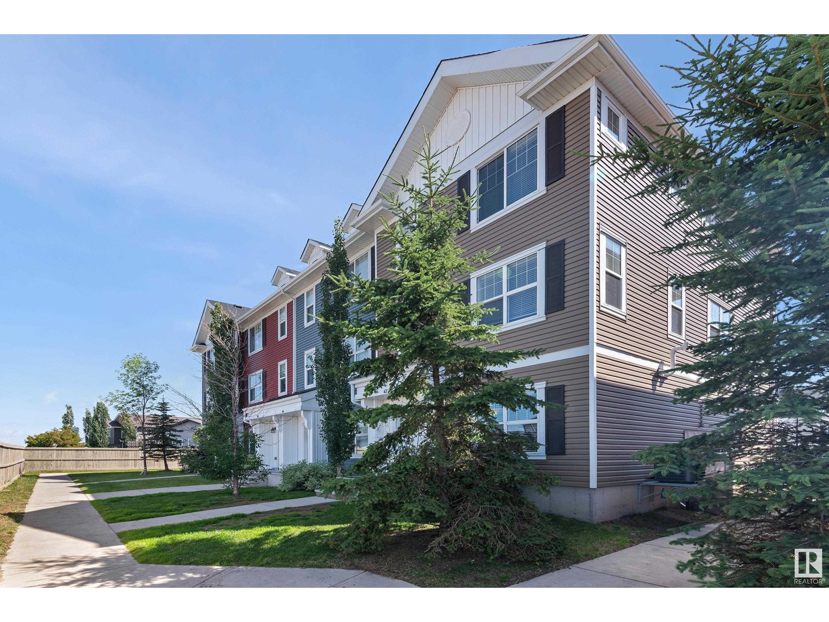Free account required
Unlock the full potential of your property search with a free account! Here's what you'll gain immediate access to:
- Exclusive Access to Every Listing
- Personalized Search Experience
- Favorite Properties at Your Fingertips
- Stay Ahead with Email Alerts
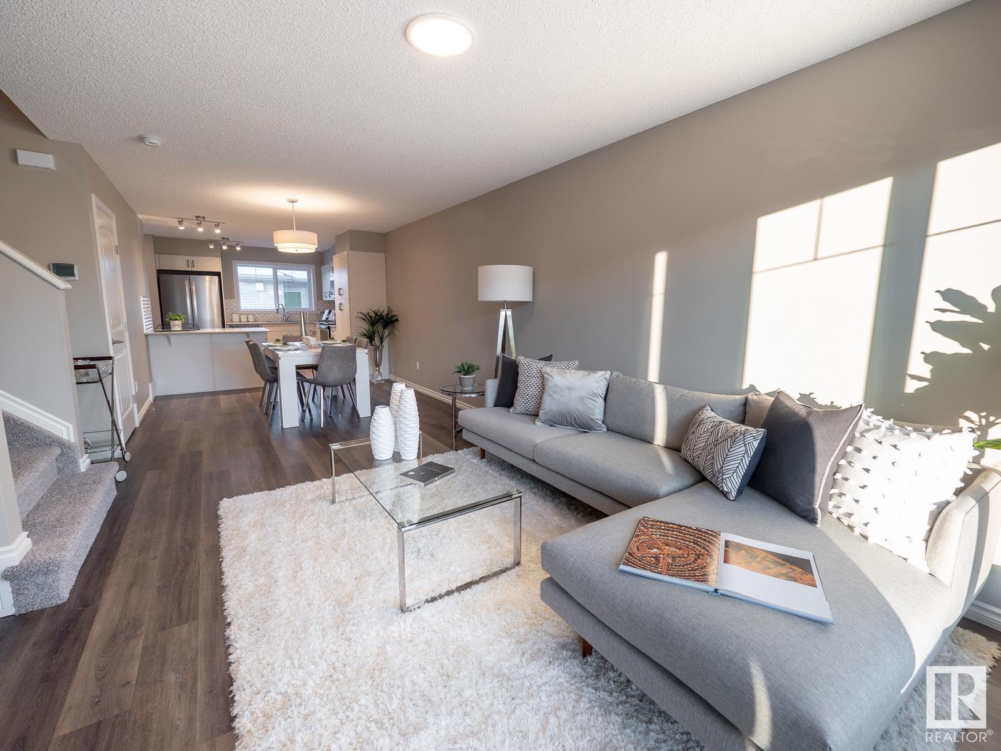
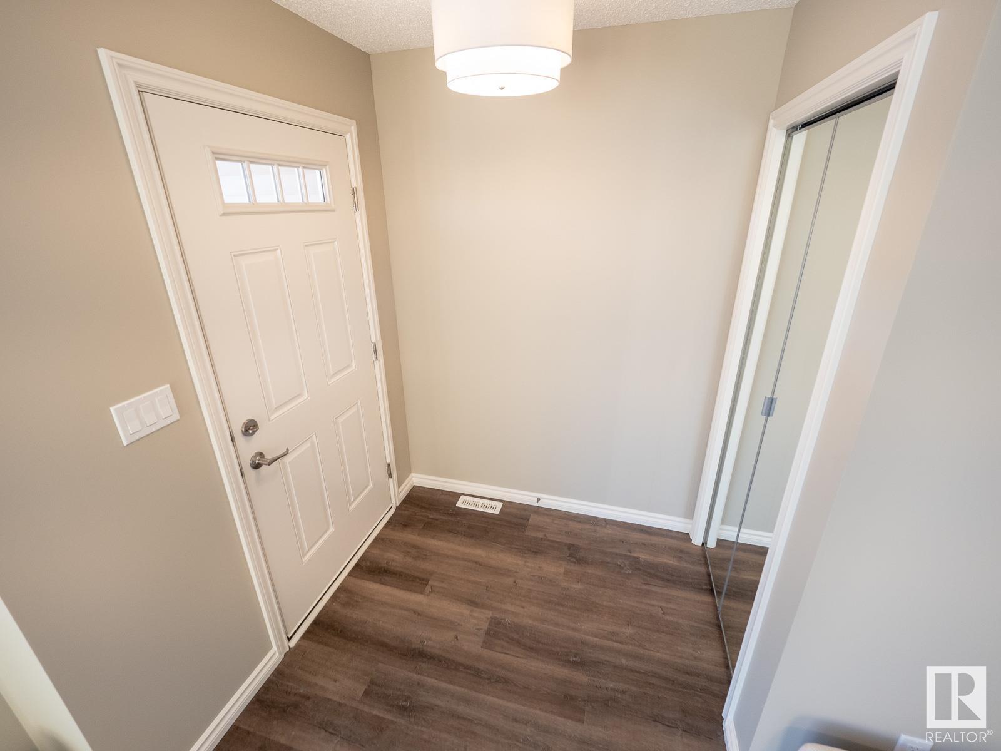
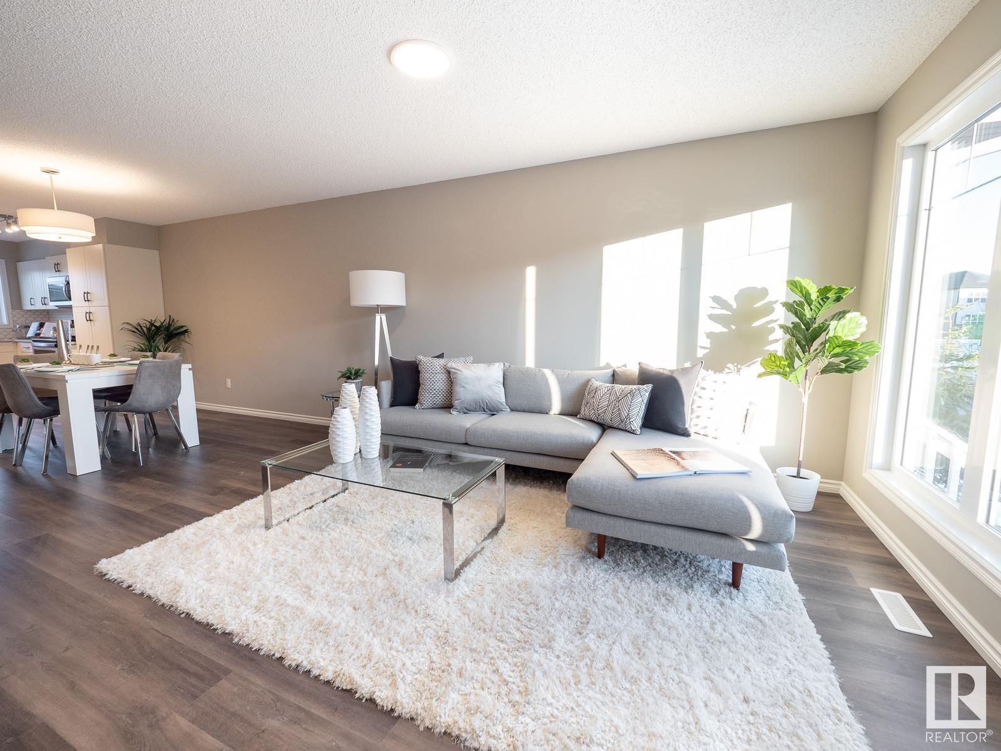
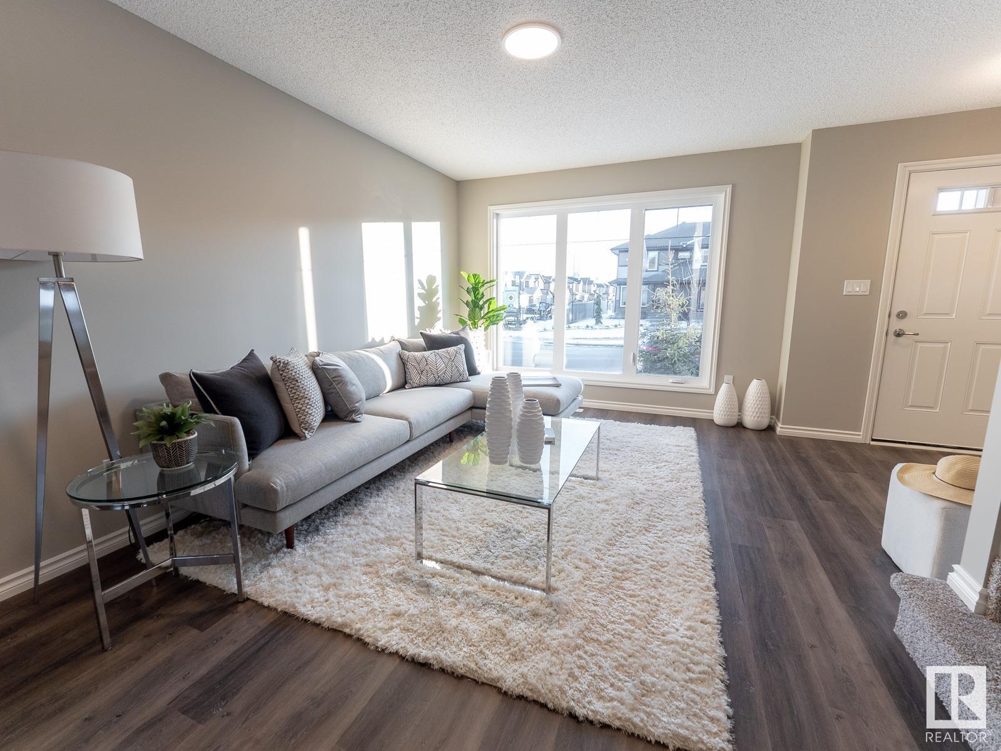
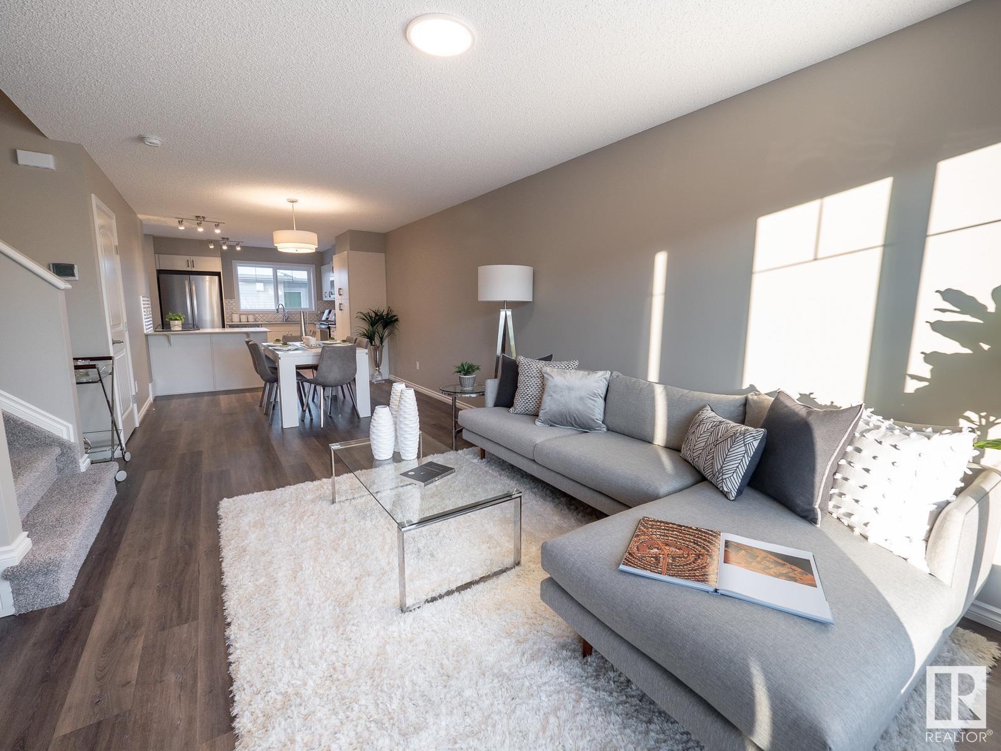
$445,000
187 Griesbach RD NW
Edmonton, Alberta, Alberta, T5E2K1
MLS® Number: E4444709
Property description
This townhome built by Coventry Homes blends smart design with modern style—and comes with no condo fees. The kitchen features gorgeous cabinetry, quartz countertops, stainless steel appliances, and a striking tile backsplash, all flowing into the dining and living areas for a cohesive, open-concept feel. A convenient half bath completes the main level. Upstairs, the spacious primary bedroom offers a walk-in closet and 4-piece ensuite, while two additional bedrooms and a full bath complete the upper floor. The unfinished basement with bathroom rough-in is ready for your personal touch. Outside, enjoy a fully landscaped yard and double detached garage. Plus, your home is backed by the Alberta New Home Warranty Program. *Home is under construction, photos not of actual home, some finishings may vary*
Building information
Type
*****
Amenities
*****
Appliances
*****
Basement Development
*****
Basement Type
*****
Constructed Date
*****
Construction Style Attachment
*****
Fire Protection
*****
Half Bath Total
*****
Heating Type
*****
Size Interior
*****
Stories Total
*****
Land information
Amenities
*****
Fence Type
*****
Size Irregular
*****
Size Total
*****
Rooms
Upper Level
Laundry room
*****
Bedroom 3
*****
Bedroom 2
*****
Primary Bedroom
*****
Main level
Kitchen
*****
Dining room
*****
Living room
*****
Upper Level
Laundry room
*****
Bedroom 3
*****
Bedroom 2
*****
Primary Bedroom
*****
Main level
Kitchen
*****
Dining room
*****
Living room
*****
Upper Level
Laundry room
*****
Bedroom 3
*****
Bedroom 2
*****
Primary Bedroom
*****
Main level
Kitchen
*****
Dining room
*****
Living room
*****
Upper Level
Laundry room
*****
Bedroom 3
*****
Bedroom 2
*****
Primary Bedroom
*****
Main level
Kitchen
*****
Dining room
*****
Living room
*****
Courtesy of MaxWell Challenge Realty
Book a Showing for this property
Please note that filling out this form you'll be registered and your phone number without the +1 part will be used as a password.
