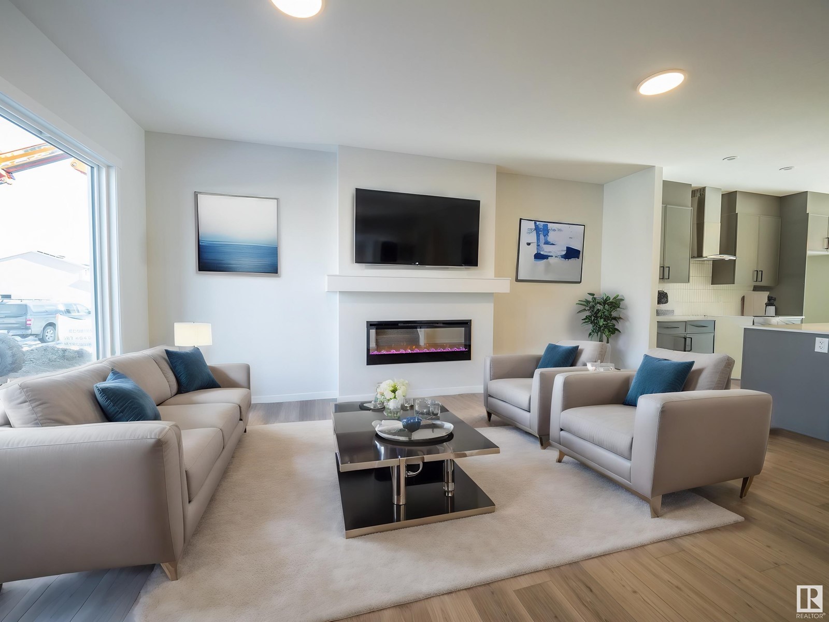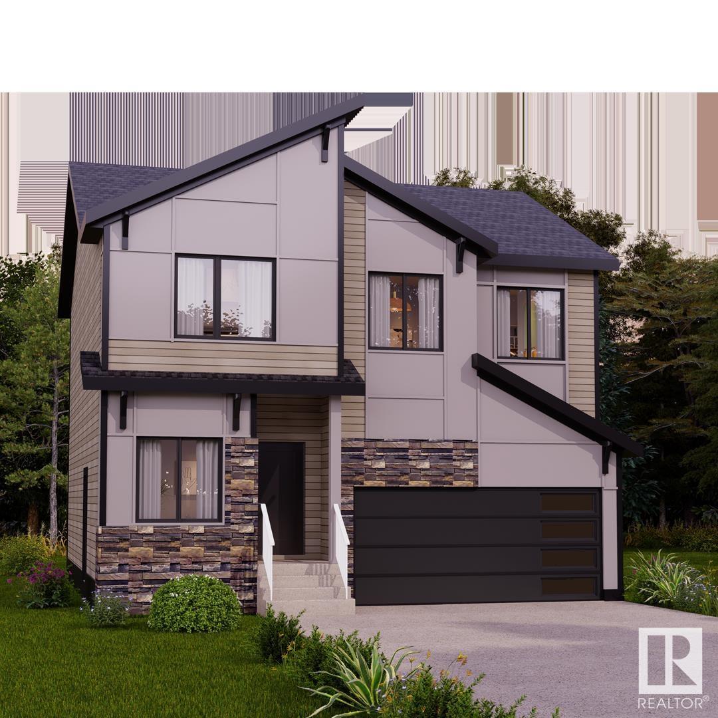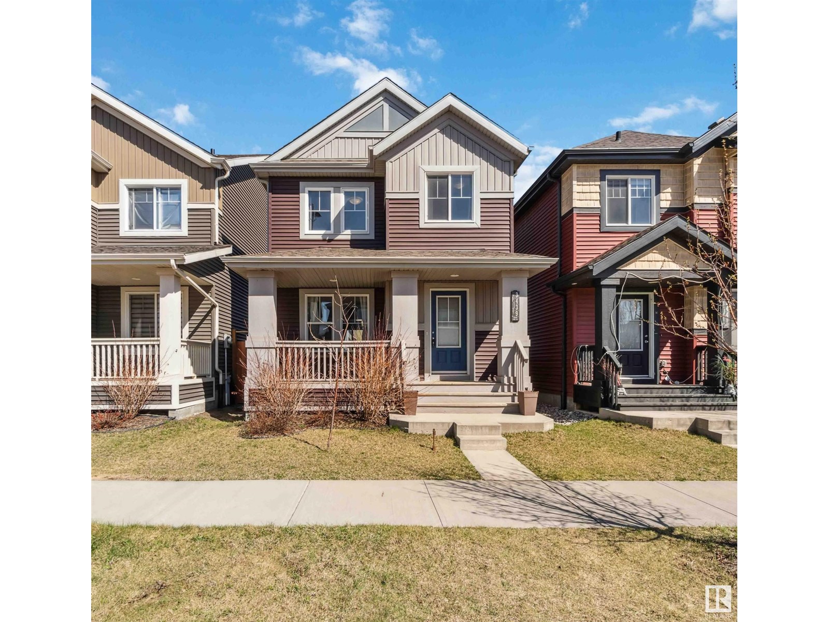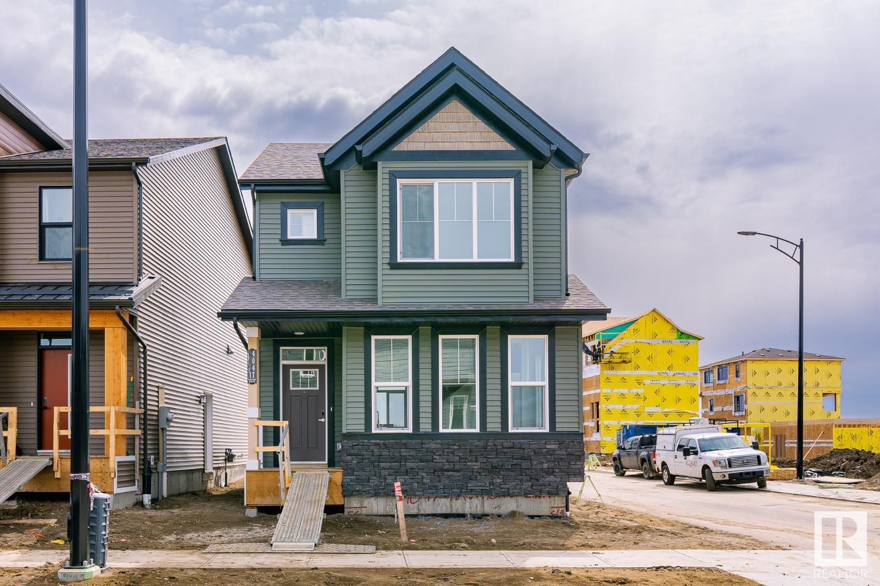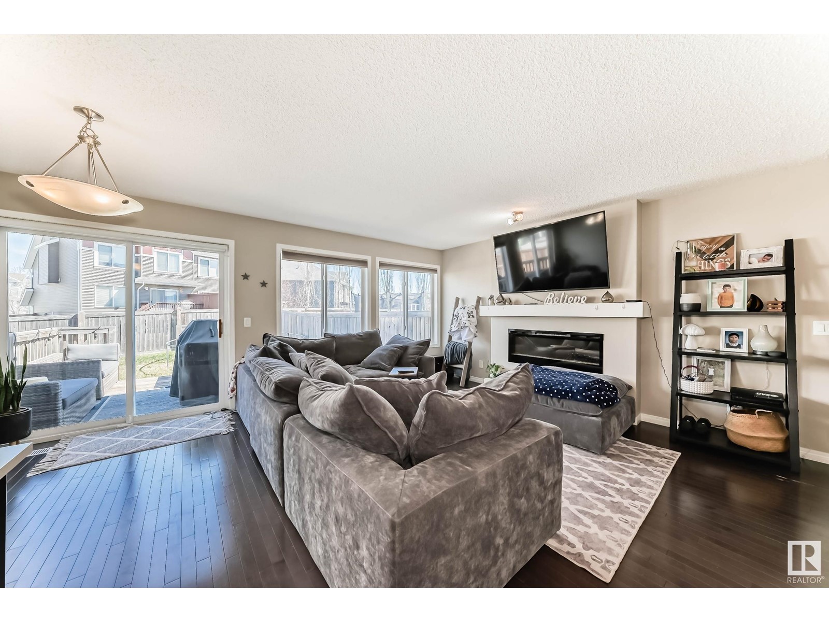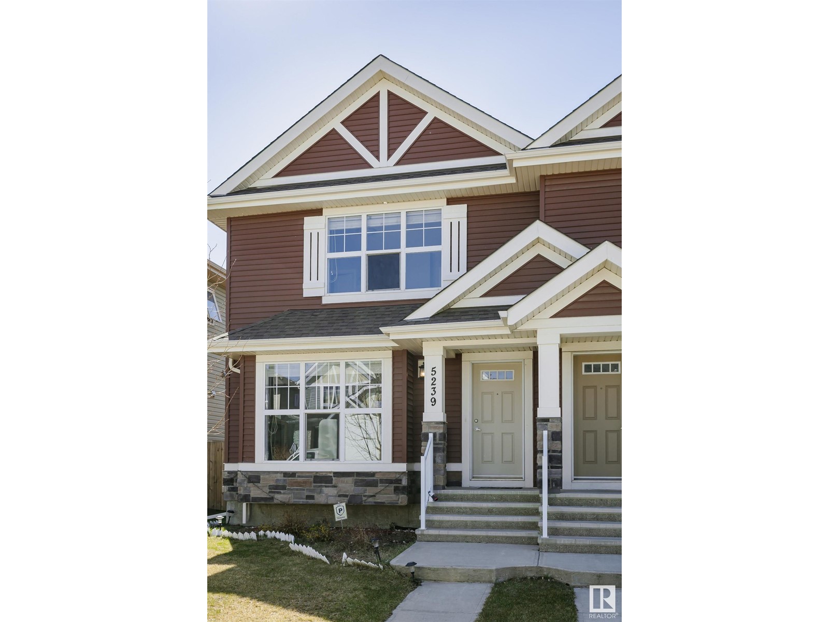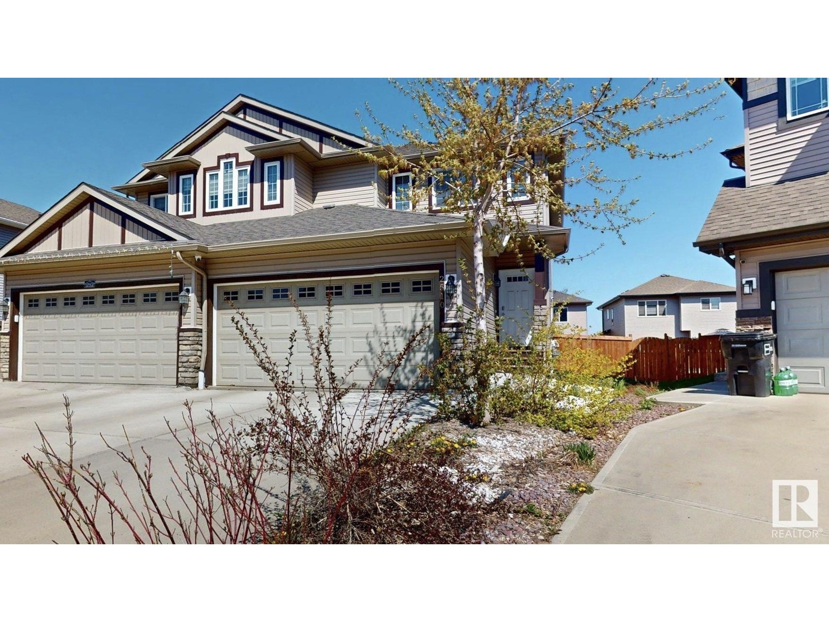Free account required
Unlock the full potential of your property search with a free account! Here's what you'll gain immediate access to:
- Exclusive Access to Every Listing
- Personalized Search Experience
- Favorite Properties at Your Fingertips
- Stay Ahead with Email Alerts





$465,000
1228 65 ST NW
Edmonton, Alberta, Alberta, T6L2E7
MLS® Number: E4444093
Property description
Welcome to this Lovingly maintained East facing Bungalow with Finished basement in offering over 1900 sqft of living Space in Beautiful and Quite neighbourhood of Sakaw! The Bright and spacious Kitchen with Island has updated Stainless steel appliances and Gas Stove, Main floor living area has huge east facing windows providing tons of daylight throughout the day, a Huge master bedroom and second bedroom with French doors to the Patio, along with recently renovated full Bath, Basement has another bedroom with large rec. area, utility room, Full Bath and a storage room with custom shelves. Outside is the highlight of this bungalow Massive treed and fully fenced backyard with huge patio, Fire-pit, waterfall, benches, ambiance lighting for night, and a huge garden shed, Front yard has new newly built front Porch facing east onto beautifully landscaped front yard with Flowers and decorative stones. Whether you are a first time buyer, down sizer or investor , this home is ready to impress.
Building information
Type
*****
Appliances
*****
Architectural Style
*****
Basement Development
*****
Basement Type
*****
Constructed Date
*****
Construction Style Attachment
*****
Heating Type
*****
Size Interior
*****
Stories Total
*****
Land information
Fence Type
*****
Size Irregular
*****
Size Total
*****
Rooms
Main level
Bedroom 2
*****
Primary Bedroom
*****
Kitchen
*****
Dining room
*****
Living room
*****
Basement
Bedroom 3
*****
Family room
*****
Main level
Bedroom 2
*****
Primary Bedroom
*****
Kitchen
*****
Dining room
*****
Living room
*****
Basement
Bedroom 3
*****
Family room
*****
Main level
Bedroom 2
*****
Primary Bedroom
*****
Kitchen
*****
Dining room
*****
Living room
*****
Basement
Bedroom 3
*****
Family room
*****
Main level
Bedroom 2
*****
Primary Bedroom
*****
Kitchen
*****
Dining room
*****
Living room
*****
Basement
Bedroom 3
*****
Family room
*****
Main level
Bedroom 2
*****
Primary Bedroom
*****
Kitchen
*****
Dining room
*****
Living room
*****
Basement
Bedroom 3
*****
Family room
*****
Main level
Bedroom 2
*****
Primary Bedroom
*****
Kitchen
*****
Dining room
*****
Living room
*****
Basement
Bedroom 3
*****
Family room
*****
Main level
Bedroom 2
*****
Primary Bedroom
*****
Kitchen
*****
Dining room
*****
Living room
*****
Basement
Bedroom 3
*****
Family room
*****
Main level
Bedroom 2
*****
Courtesy of MaxWell Polaris
Book a Showing for this property
Please note that filling out this form you'll be registered and your phone number without the +1 part will be used as a password.
