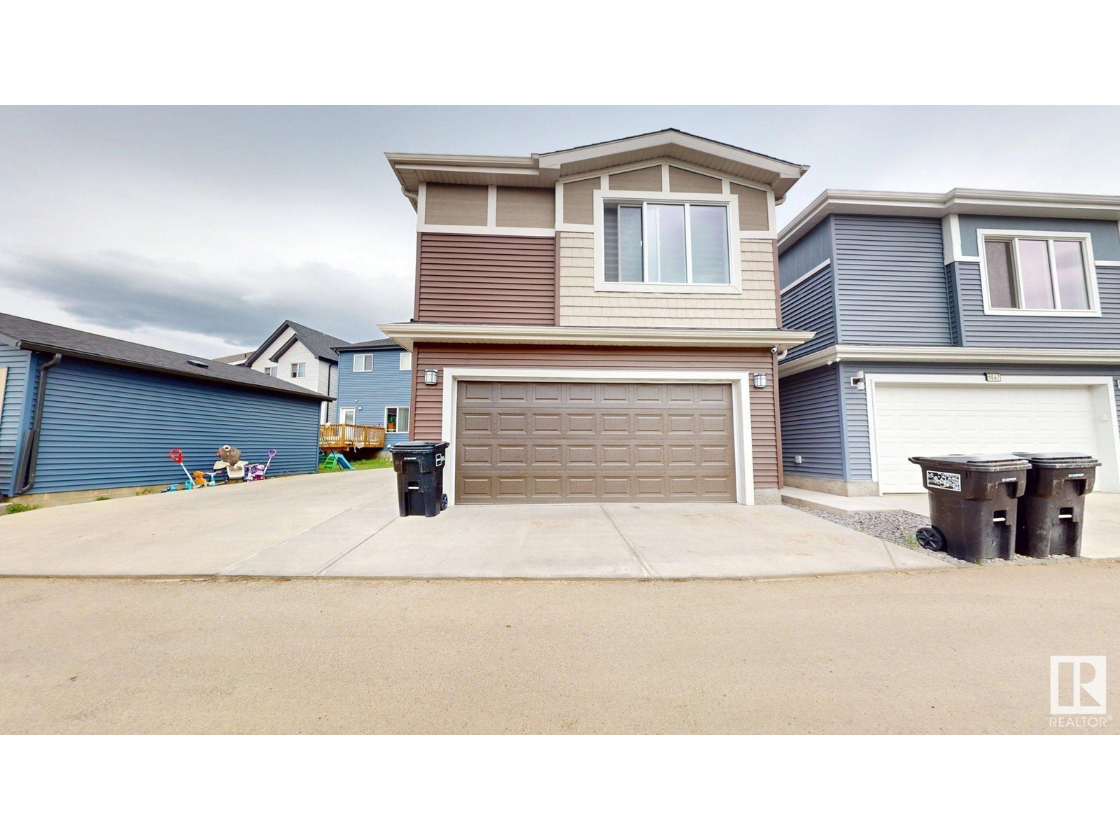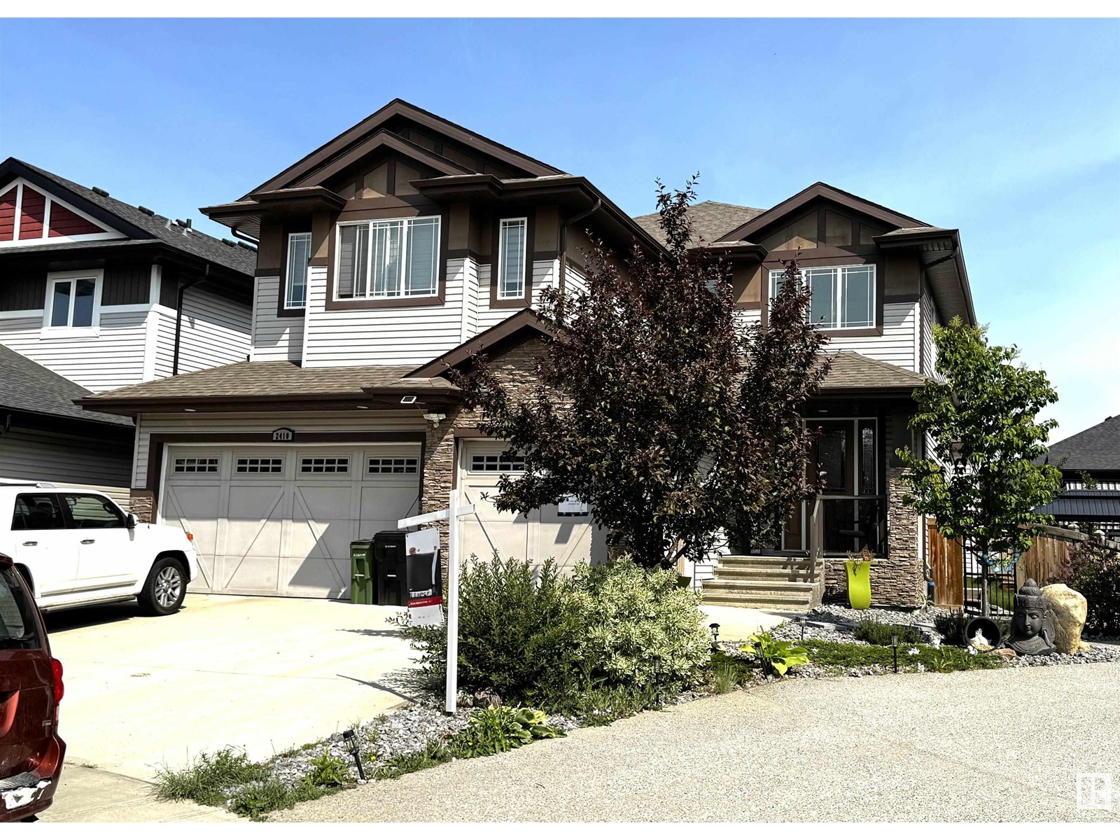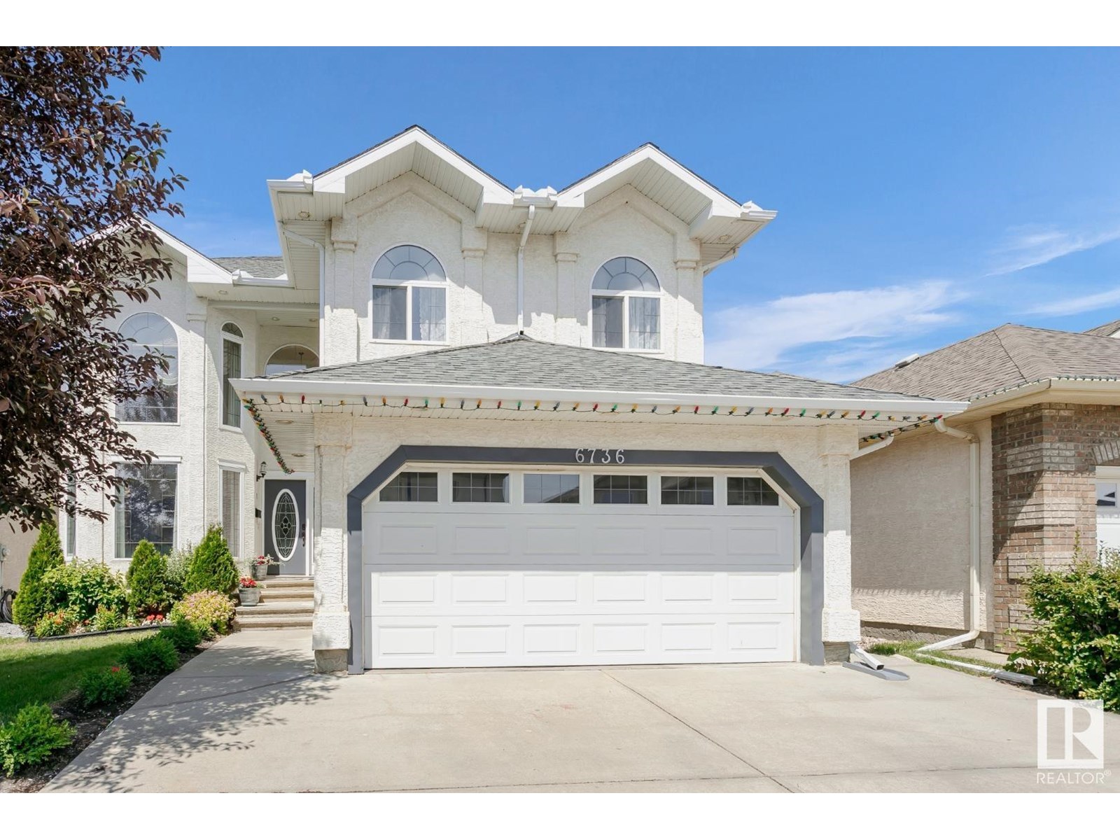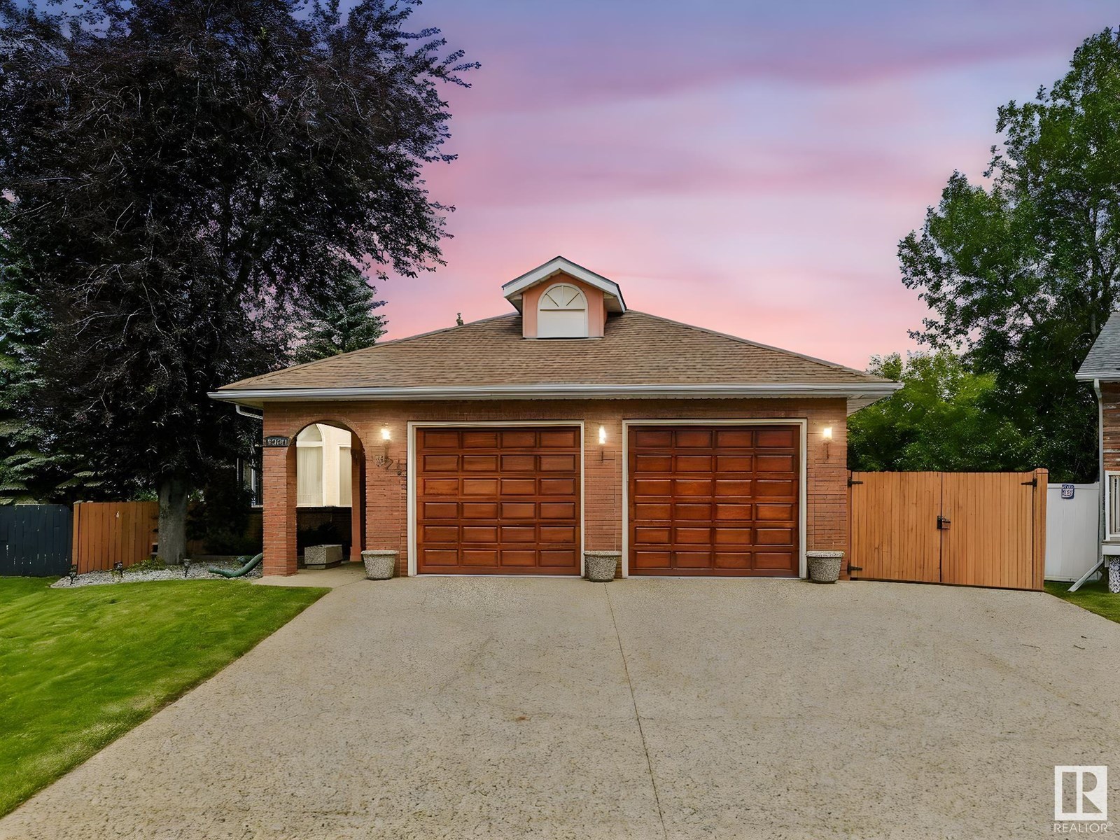Free account required
Unlock the full potential of your property search with a free account! Here's what you'll gain immediate access to:
- Exclusive Access to Every Listing
- Personalized Search Experience
- Favorite Properties at Your Fingertips
- Stay Ahead with Email Alerts
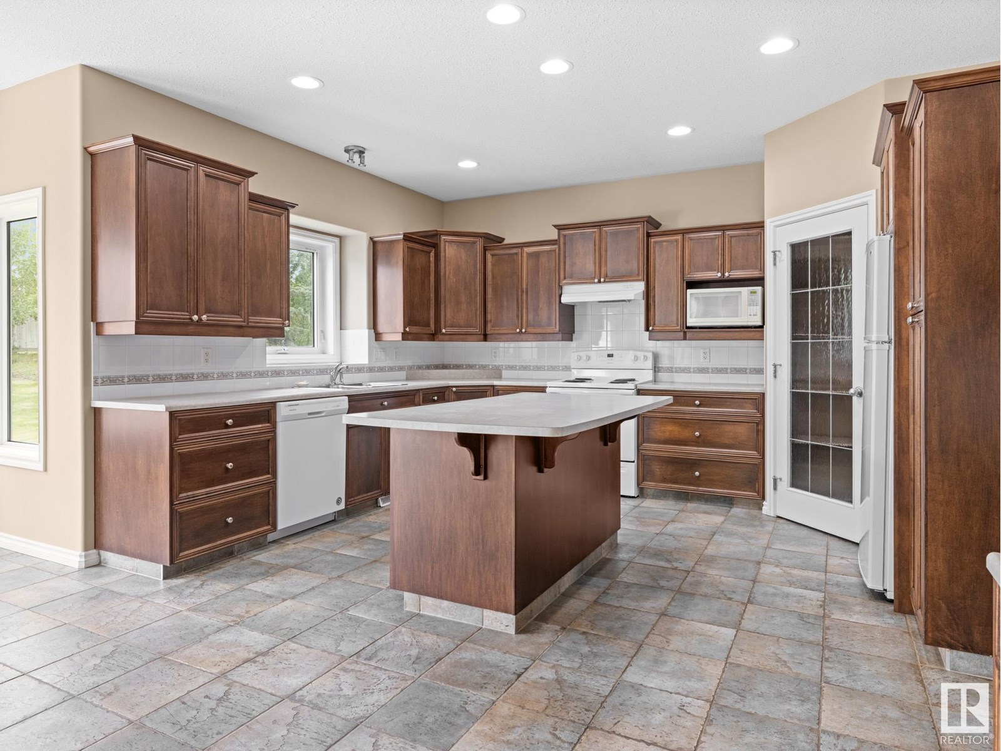
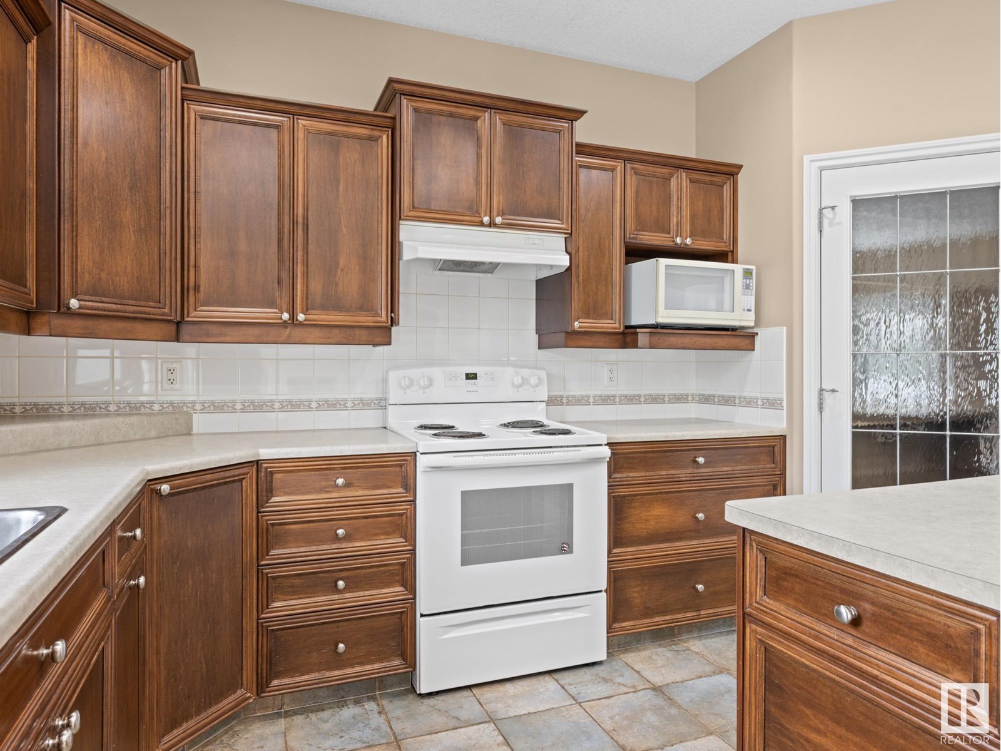
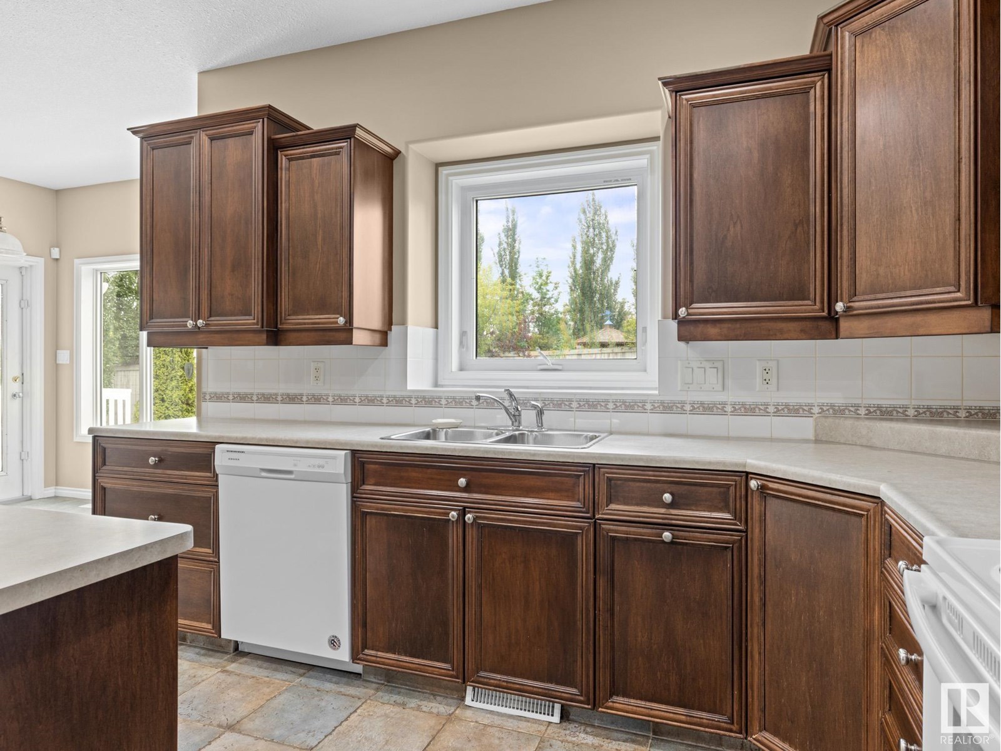
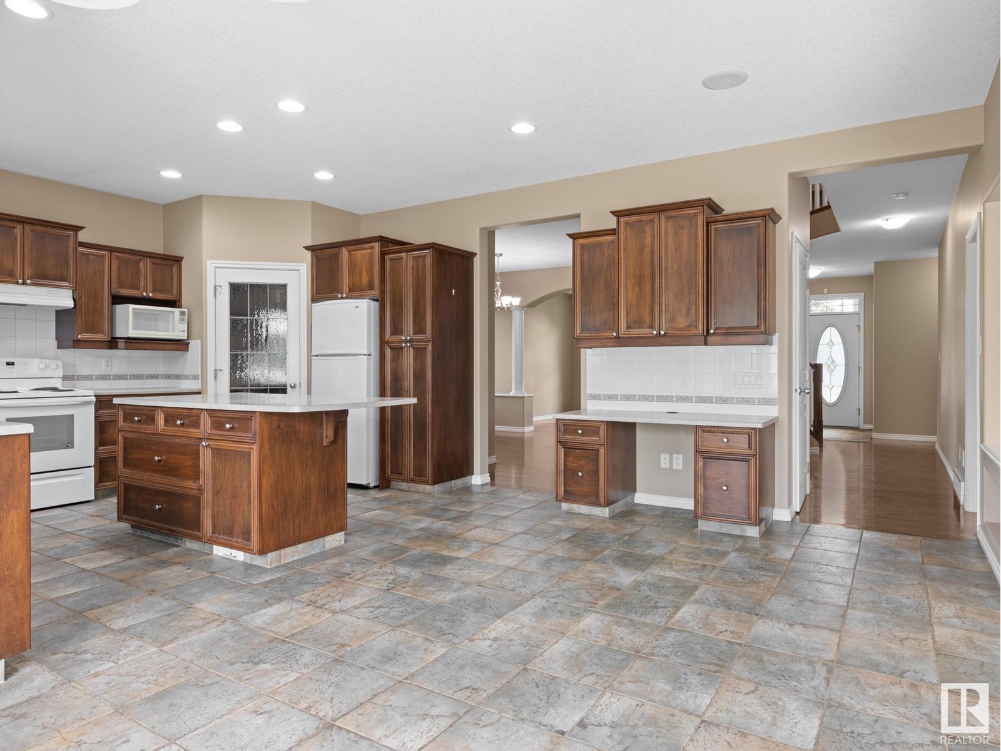
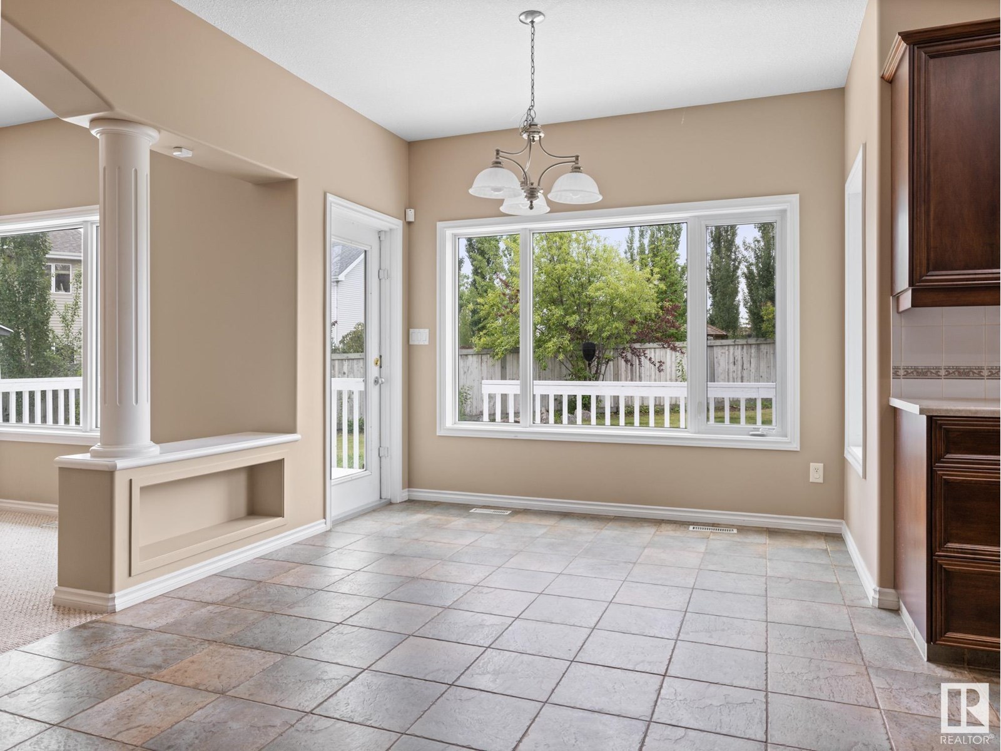
$864,000
912 SUMMERSIDE LINK LI SW
Edmonton, Alberta, Alberta, T6X1B2
MLS® Number: E4443704
Property description
This Summerside home offers VIEWS OF LAKE, with over 3300 sq ft. PLUS 1544 sq ft. in dvp bsmt, this home is perfect for growing family. Main floor offers large bright kitchen w. plenty of cabinets, walk-in pantry, and large eating nook w. access to large yard. Adj. family room has fireplace. Entertain in expansive dining and living room. Office/bedroom/bathroom w. shower on main. Second level has Bonus Room w gas f/p and FOUR BEDROOMS and VIEWS OF LAKE! Primary bedroom has 5 pc ensuite and walk-in closet. Basement has 9' ceiings, separate furnace, Some new windows. TWO IN-LAW SUITES each with their own KITCHENS AND 4 PCE. BATHROOMs. Bsmt renovated w new floor, paint, baseboards and cupboards in 2024. It has two staircases and SEPARATE ENTRANCE. VERY LARGE PIE-SHAPED LOT like your own private park. ACCESS TO 30' LAKE SUMMERSIDE plus acres -fishing year round, 30' swimmable real lake, non-motorized boat launch, Sandy Beach w. BBQ and picnic tables, and Beach Club House - DIRECTLY ACROSS THE STREET!
Building information
Type
*****
Amenities
*****
Appliances
*****
Basement Development
*****
Basement Type
*****
Constructed Date
*****
Construction Style Attachment
*****
Fireplace Fuel
*****
Fireplace Present
*****
Fireplace Type
*****
Fire Protection
*****
Half Bath Total
*****
Heating Type
*****
Size Interior
*****
Stories Total
*****
Land information
Amenities
*****
Fence Type
*****
Size Irregular
*****
Size Total
*****
Surface Water
*****
Rooms
Upper Level
Great room
*****
Bonus Room
*****
Bedroom 4
*****
Bedroom 3
*****
Bedroom 2
*****
Primary Bedroom
*****
Main level
Mud room
*****
Breakfast
*****
Kitchen
*****
Dining room
*****
Living room
*****
Basement
Bedroom 6
*****
Bedroom 5
*****
Courtesy of RE/MAX Elite
Book a Showing for this property
Please note that filling out this form you'll be registered and your phone number without the +1 part will be used as a password.
