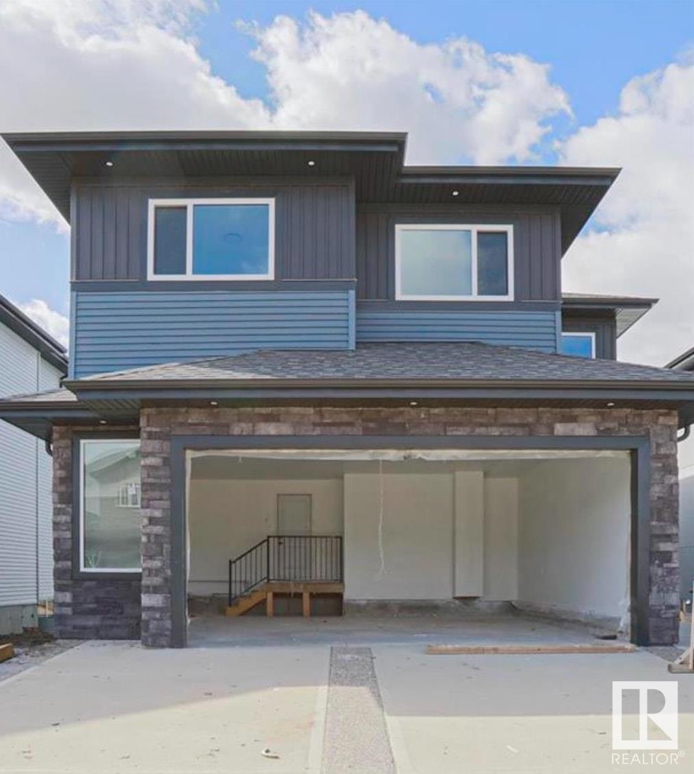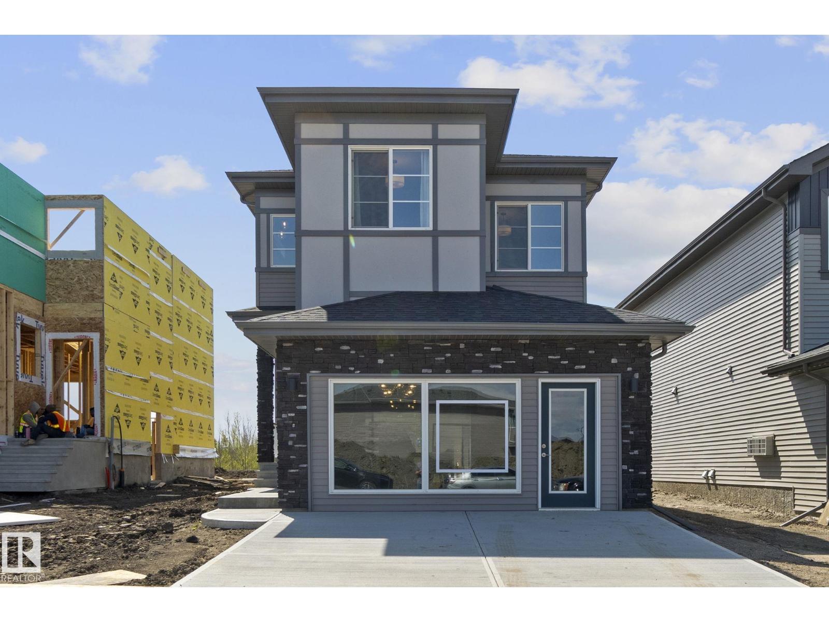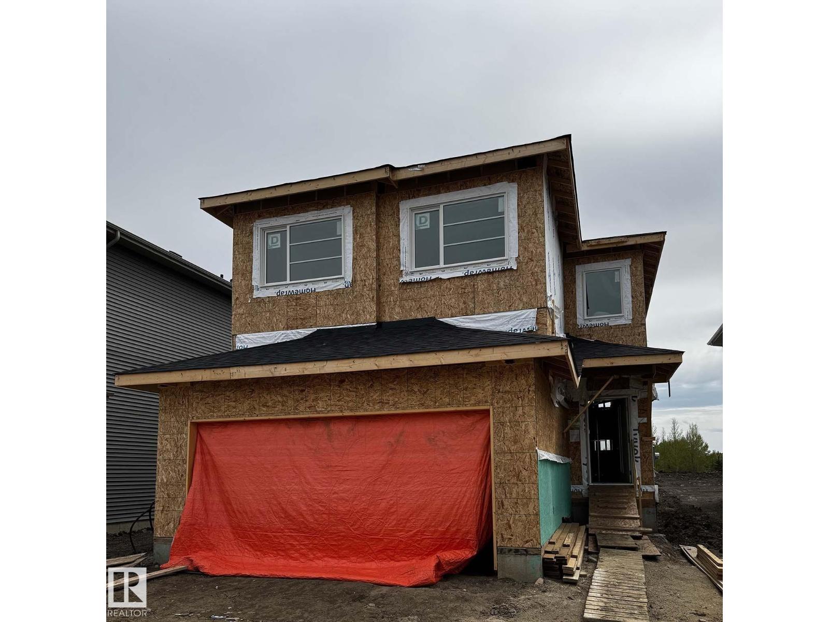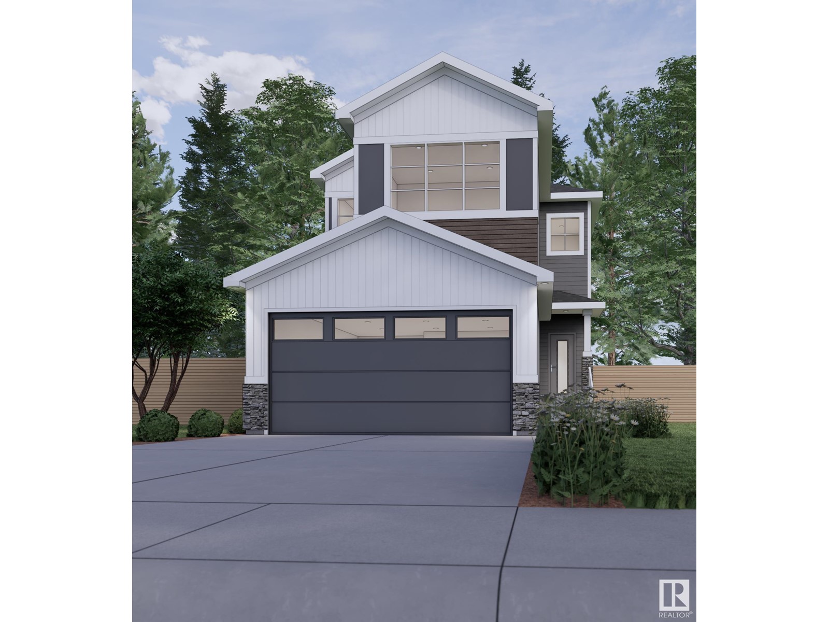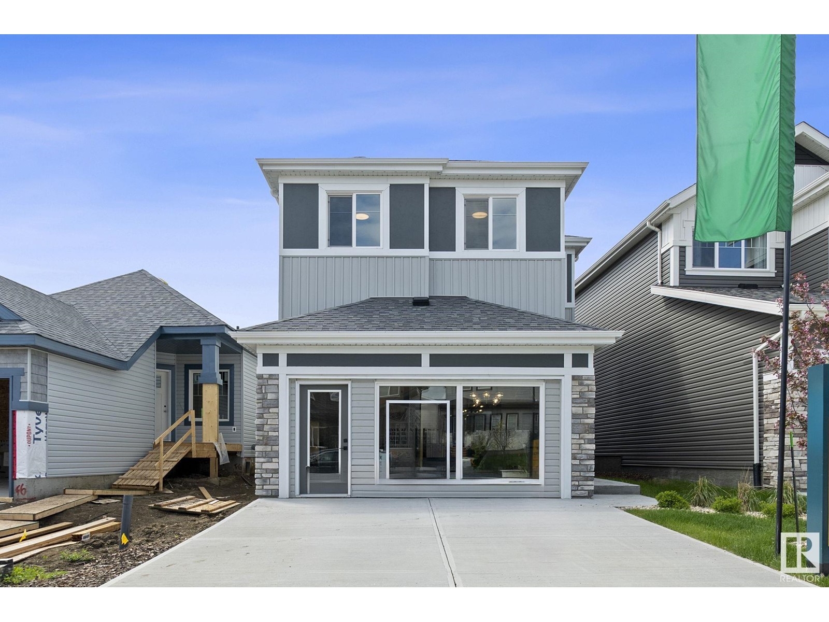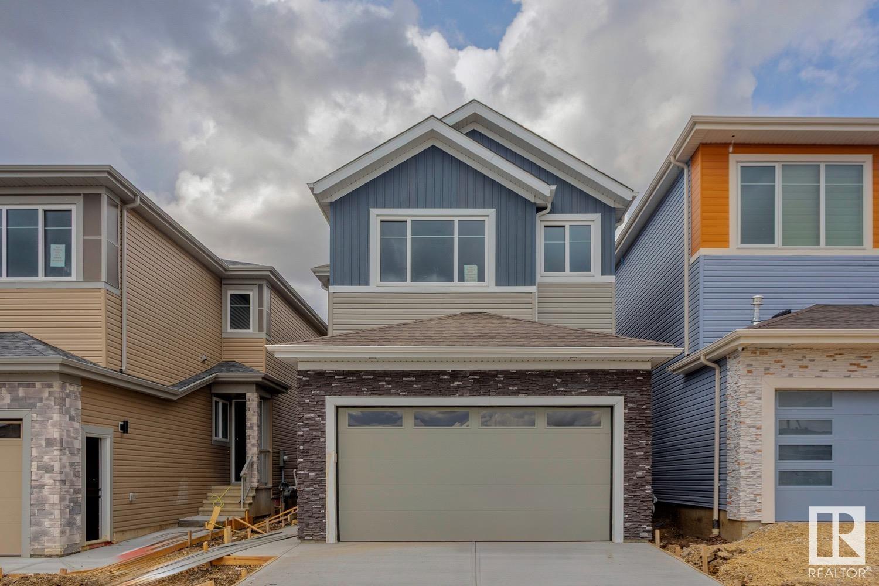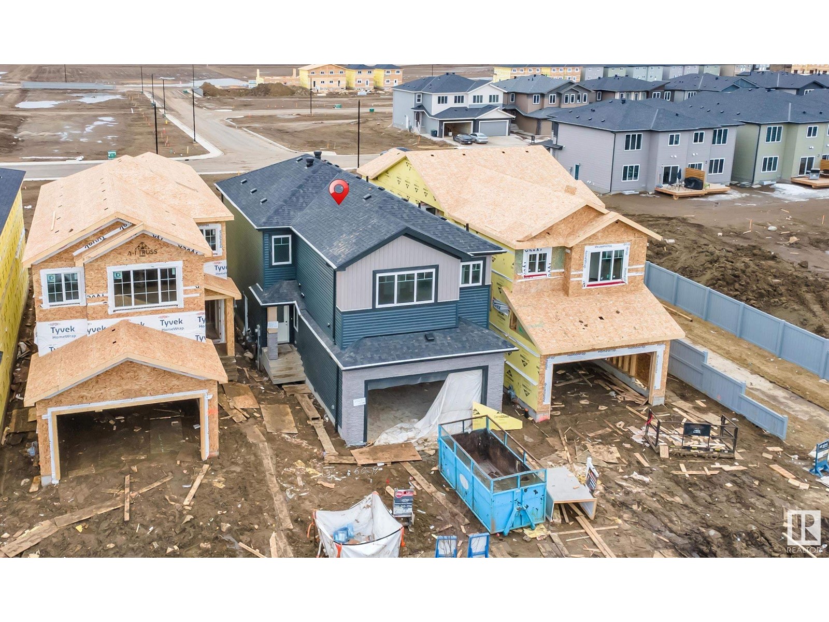Free account required
Unlock the full potential of your property search with a free account! Here's what you'll gain immediate access to:
- Exclusive Access to Every Listing
- Personalized Search Experience
- Favorite Properties at Your Fingertips
- Stay Ahead with Email Alerts
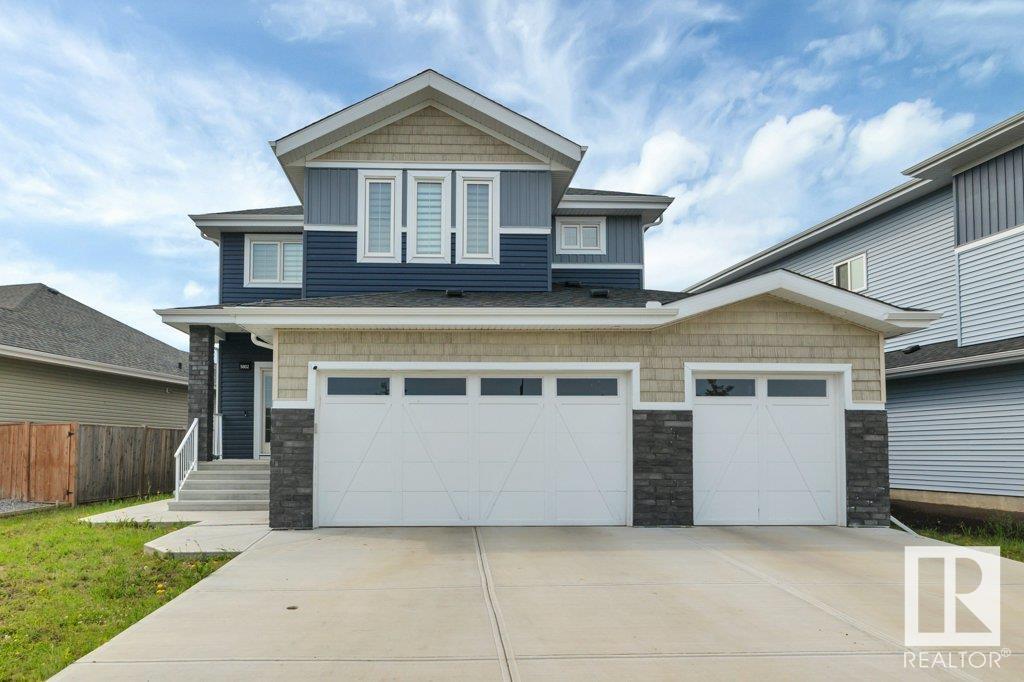
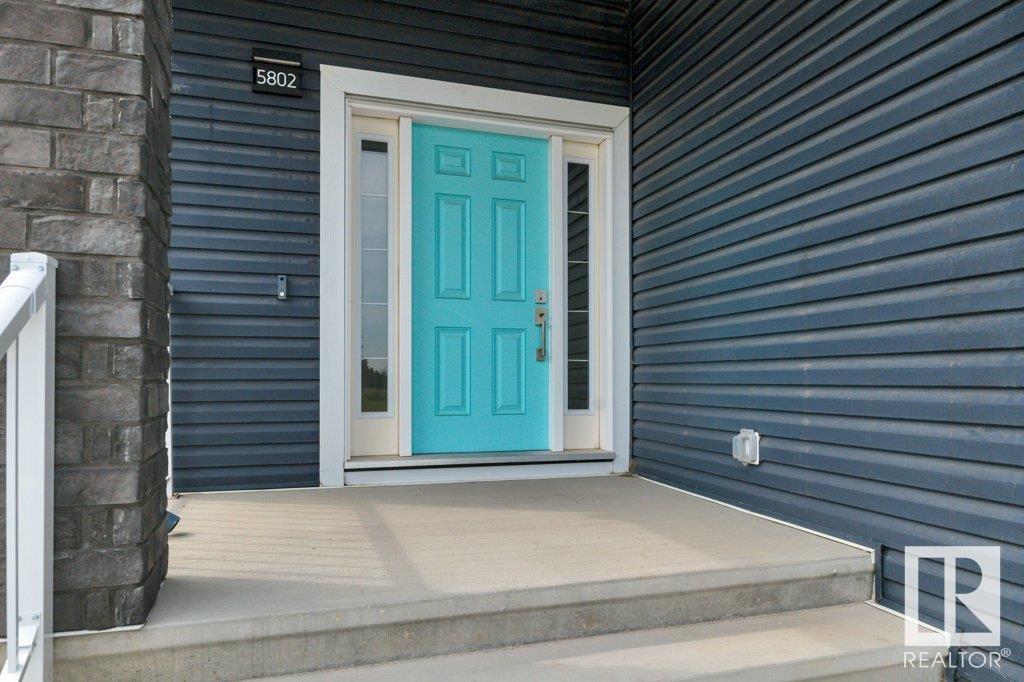
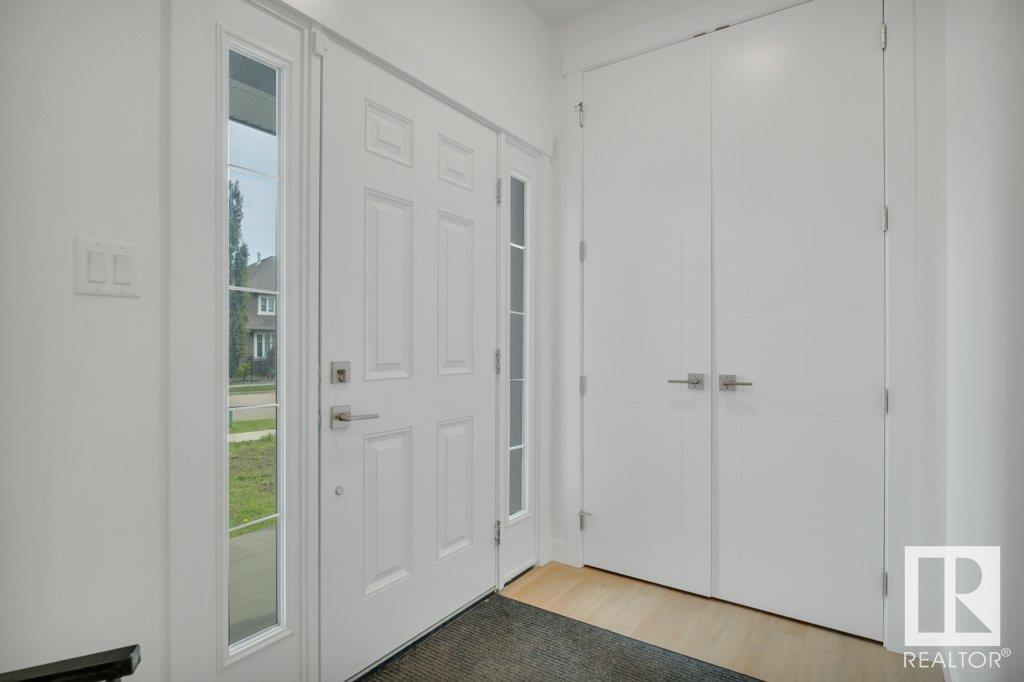
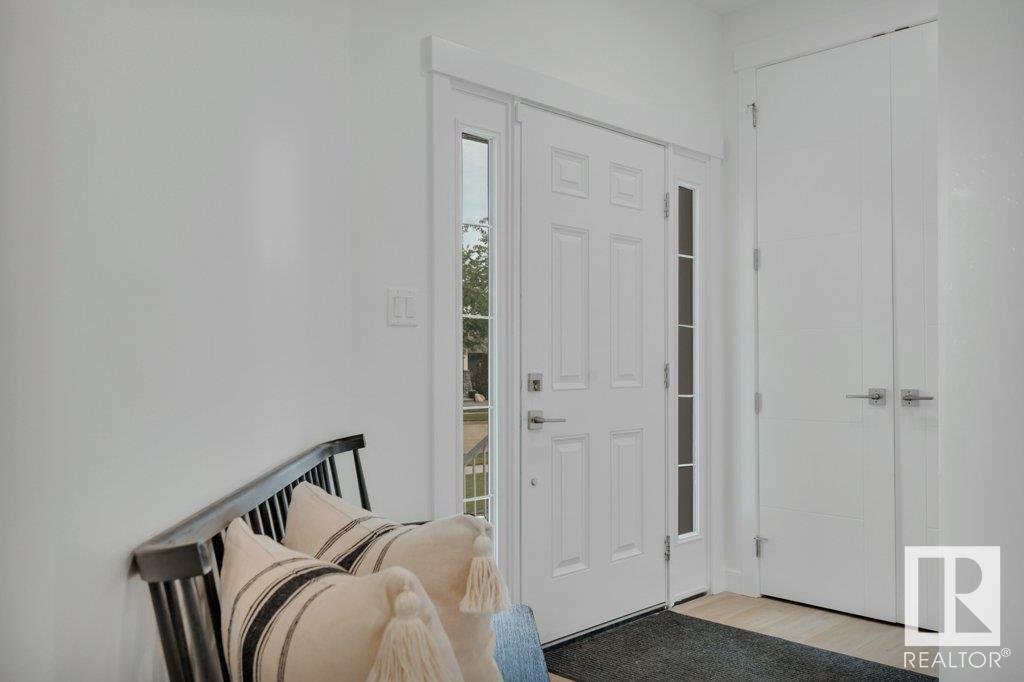

$725,000
5802 SOLEIL BV
Beaumont, Alberta, Alberta, T4X2X9
MLS® Number: E4443701
Property description
CUSTOM TRIPLE GARAGE GEM! ACROSS FROM 4 SEASONS PARK! BEAUTIFUL UPGRADES! This 2356 sq ft 3 bed + den, 2.5 bath 2 story is a showstopper! Quality construction throughout, features 9' ceilings on the main & basement, side entryway w/ concrete walkway, A/C, quartz countertops throughout, electric fireplace w/ floor to ceiling versace tile, massive chef's kitchen w/ extended cabinetry, double oven, butler's kitchen, & more! Classic open concept living unites the living / dining / kitchen; ideal entertainment space! Main floor den, 2 pce bath, & yard access. Upstairs brings plush carpet, bonus room, laundry, & 3 bedrooms including the primary bed w/ stunning 5 pce ensuite. Basement is unfinished, but plenty of space to add your dream rec room, legal suite, or use as storage. The yard is ready for you to add your finishing touches to; great spot for future patio, deck, or play space for the kids. Only steps to 4 Seasons Park, playgrounds, & quick access to schools. A great home & location; don't miss it!
Building information
Type
*****
Amenities
*****
Appliances
*****
Basement Development
*****
Basement Type
*****
Constructed Date
*****
Construction Style Attachment
*****
Fireplace Fuel
*****
Fireplace Present
*****
Fireplace Type
*****
Half Bath Total
*****
Heating Type
*****
Size Interior
*****
Stories Total
*****
Land information
Amenities
*****
Size Irregular
*****
Size Total
*****
Rooms
Upper Level
Laundry room
*****
Bonus Room
*****
Bedroom 3
*****
Bedroom 2
*****
Primary Bedroom
*****
Main level
Den
*****
Kitchen
*****
Dining room
*****
Living room
*****
Courtesy of RE/MAX Elite
Book a Showing for this property
Please note that filling out this form you'll be registered and your phone number without the +1 part will be used as a password.
