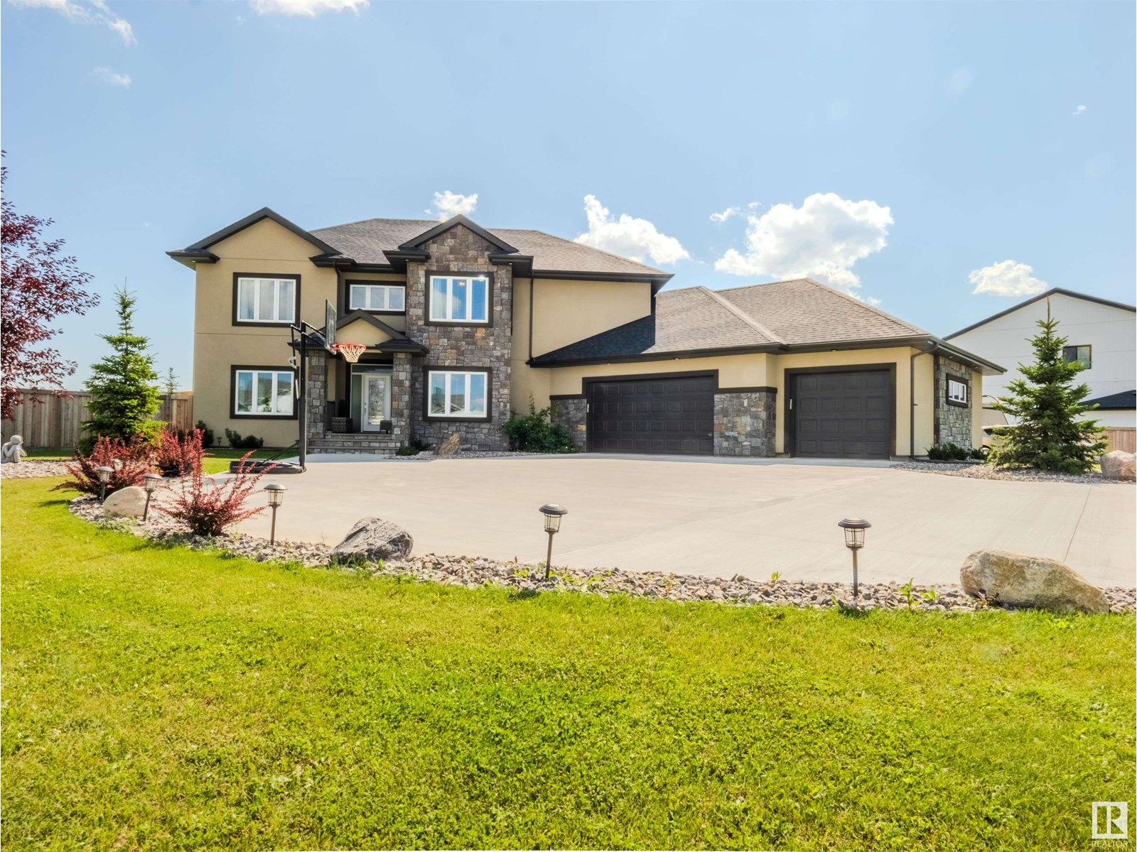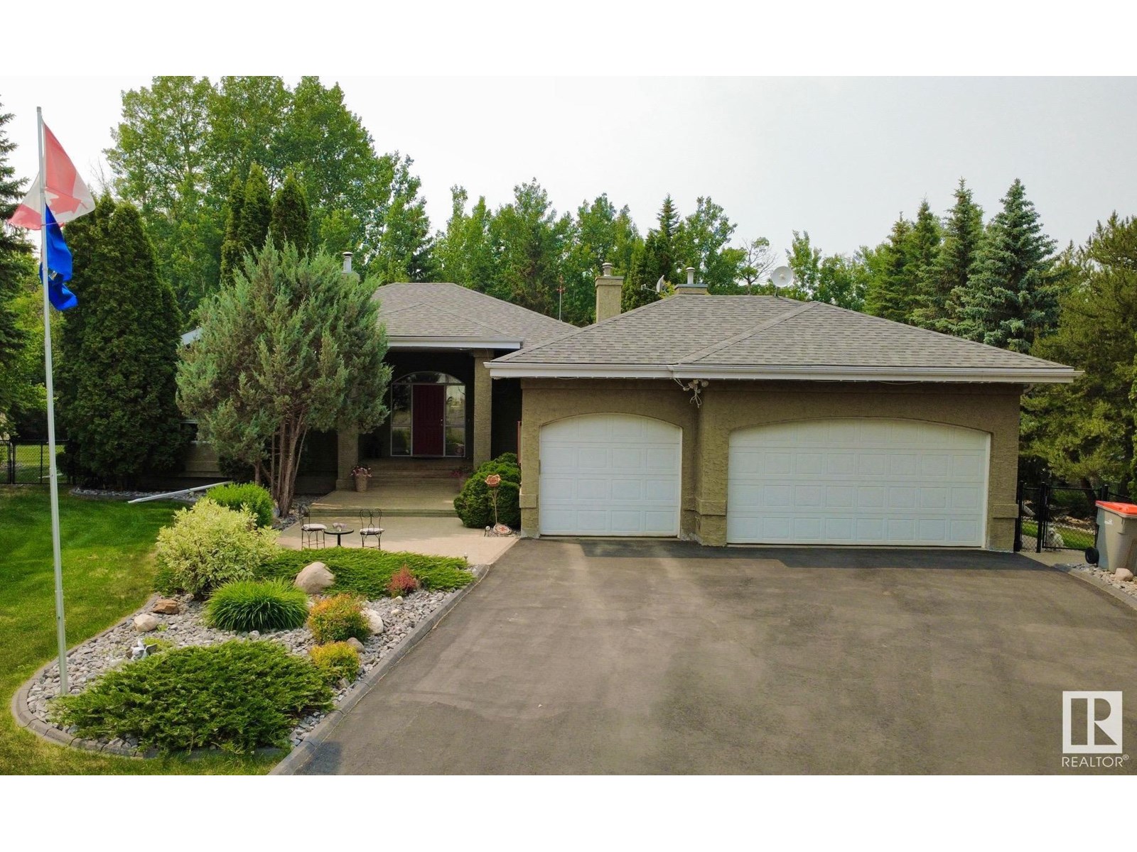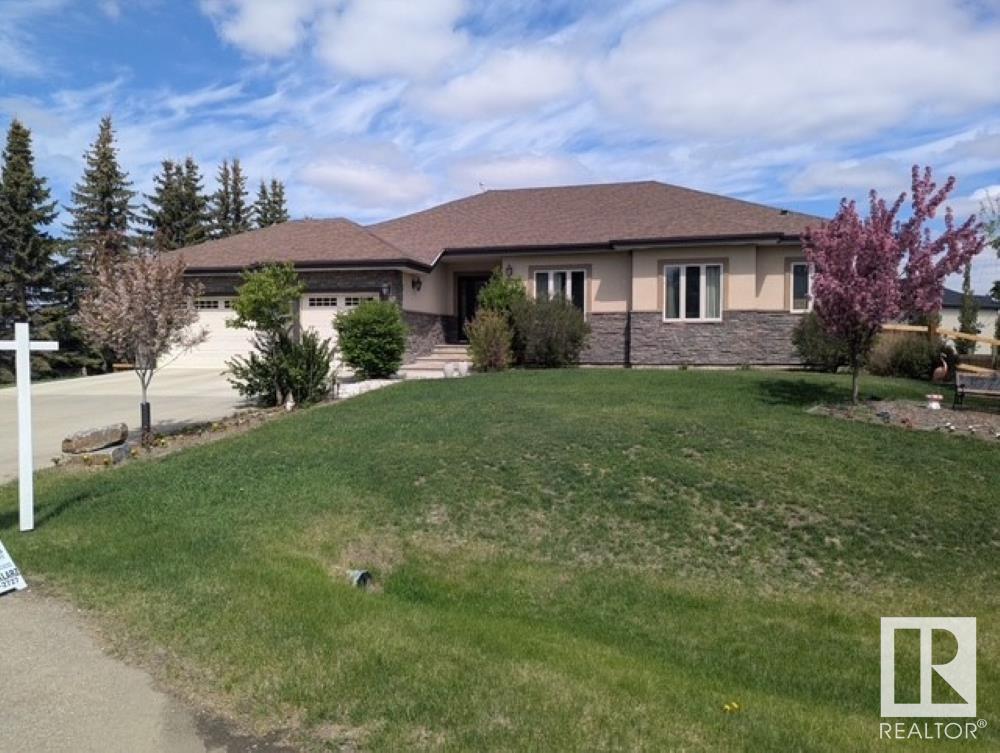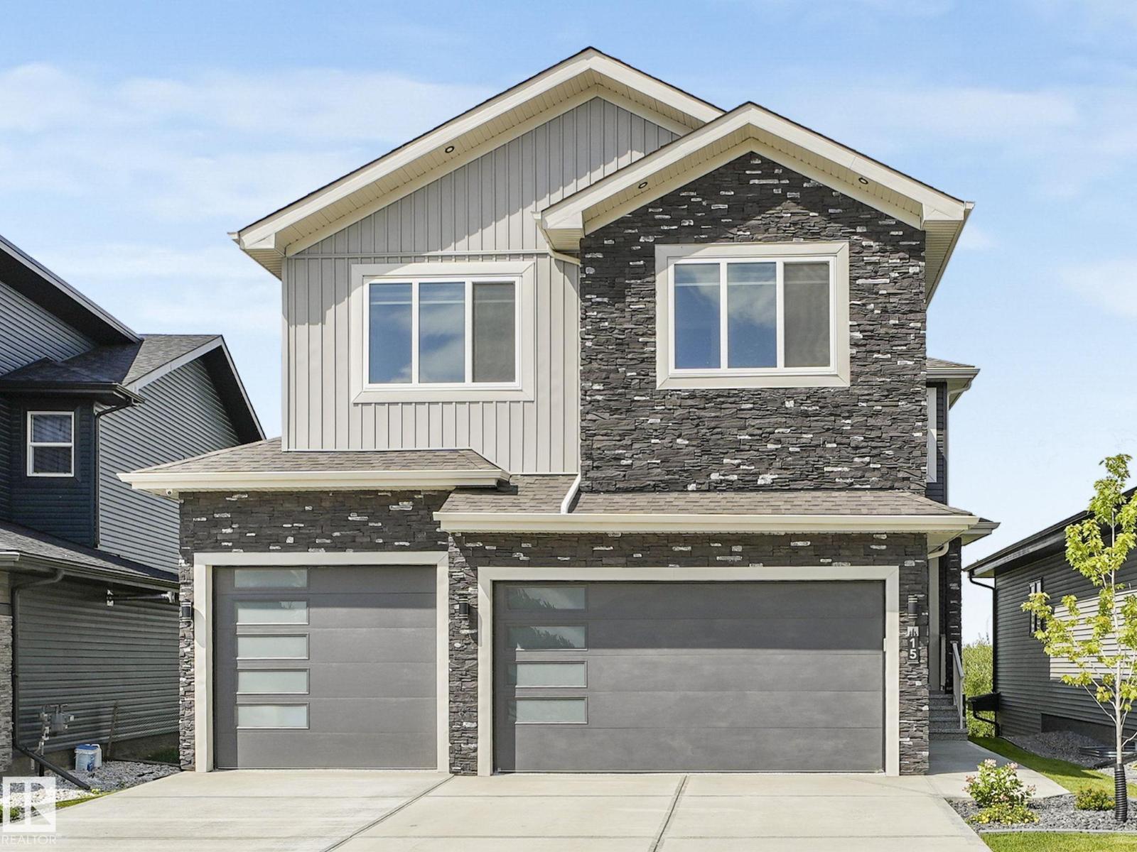Free account required
Unlock the full potential of your property search with a free account! Here's what you'll gain immediate access to:
- Exclusive Access to Every Listing
- Personalized Search Experience
- Favorite Properties at Your Fingertips
- Stay Ahead with Email Alerts
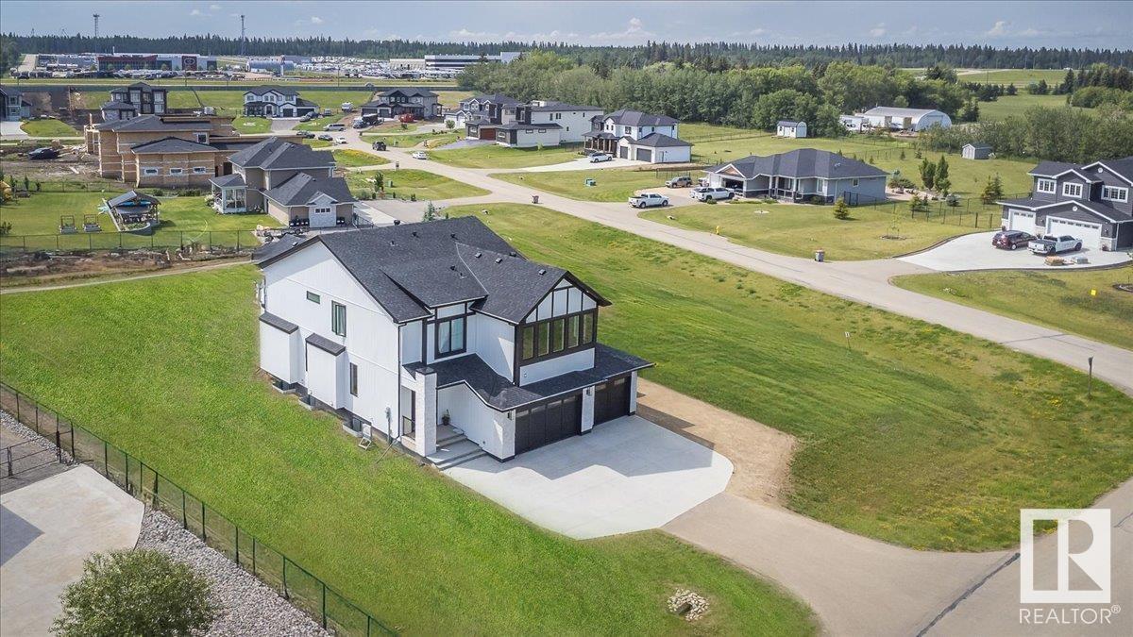
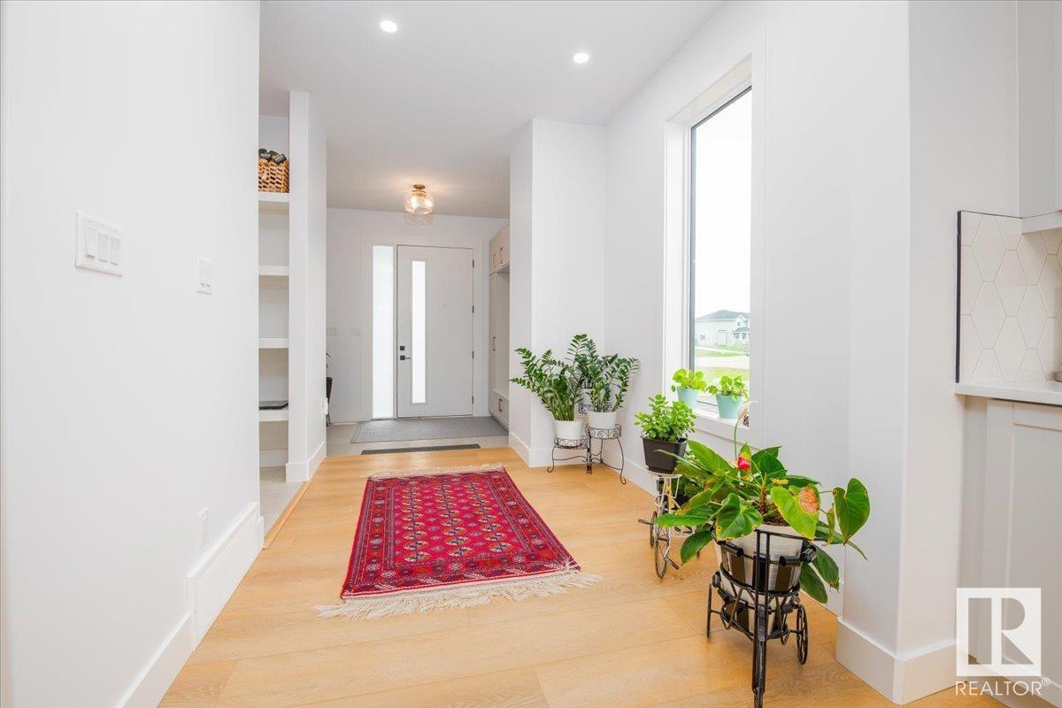
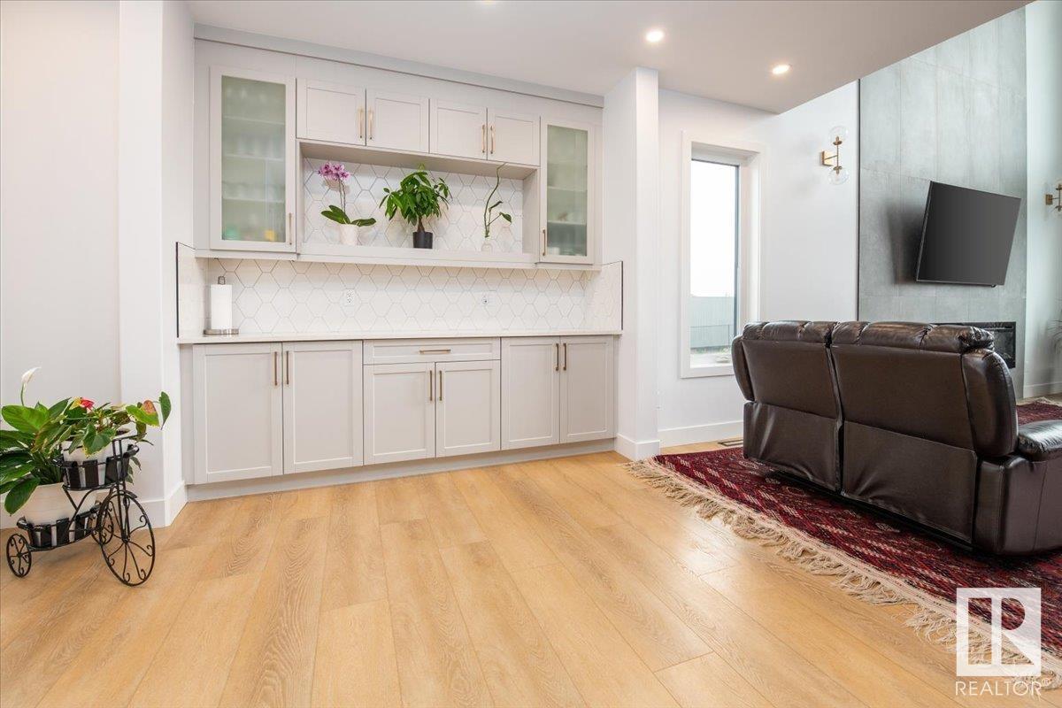
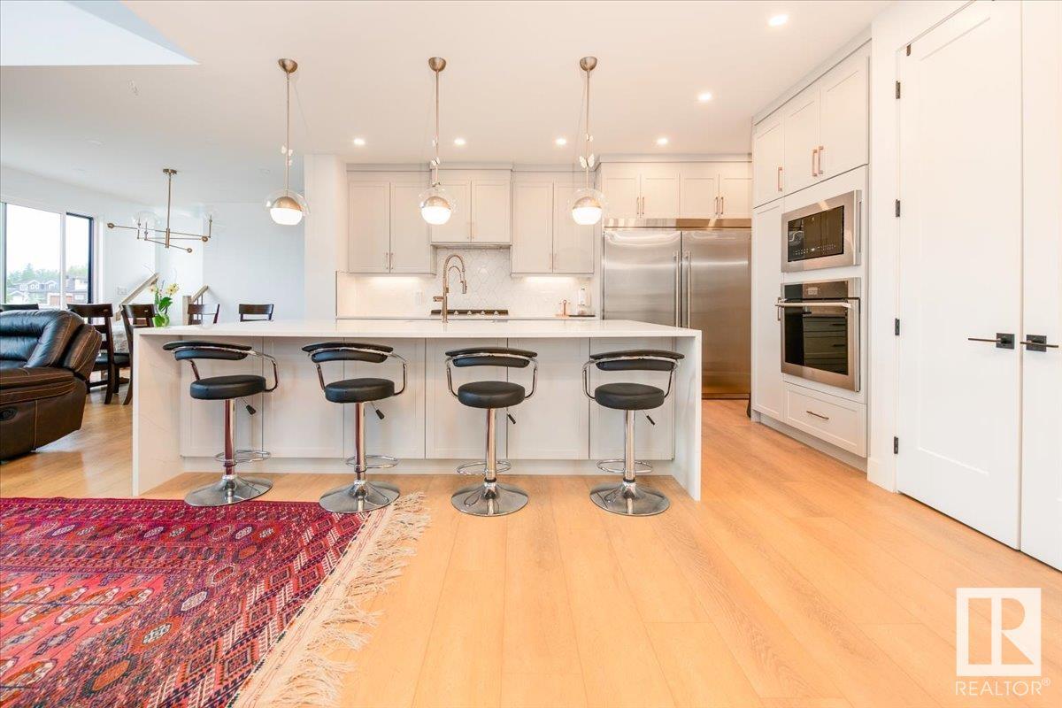
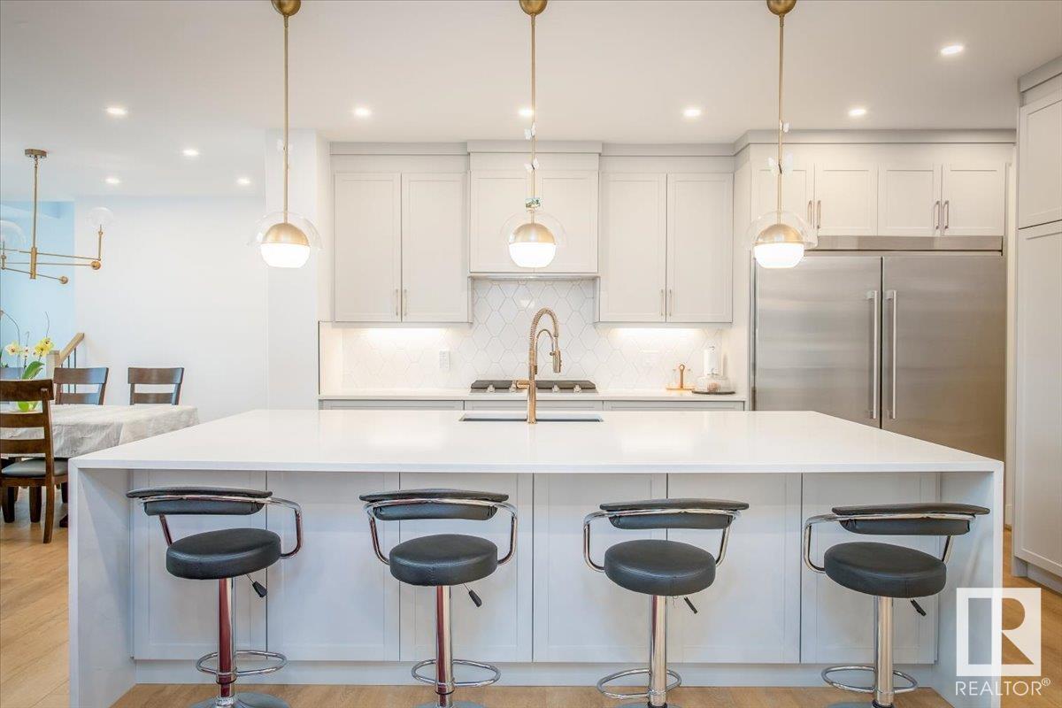
$1,215,000
#43 26409 TWP Rd 532 A
Rural Parkland County, Alberta, Alberta, T7X0W7
MLS® Number: E4443631
Property description
Welcome to Spring Meadows Estates.This beautiful newly build home sitting in a corner lot it's a 2 story with a triple attached garage, 6 bedrooms and 4 full bathrooms.The main floor floor greets you with an open space with luxurious finishes throughout and extensive natural light.The kitchen it's blend of modern and high end design, with stainless steel appliances, quartz counter tops and walk in pantry, flowing into a fire place centered living room with large windows and high ceiling.The spacious main floor also contains a dining room connecting to a large deck, a bedroom, a 4 pc bath and a mudroom.Upstairs in the flex room you can enjoy your morning coffee or a book . This floor also has 2 bedrooms, an espacious laundry room and a 5pc bathroom. The best is the very private primary suite with a 5pc ensuite and a large walk in closet. The basement offers a rec room with a second wet bar, a 5pc bath and two more bedrooms. This home embodies quiet living, in a luxury setting, just 15 min west of Edmonton.
Building information
Type
*****
Appliances
*****
Basement Development
*****
Basement Type
*****
Constructed Date
*****
Construction Style Attachment
*****
Fireplace Fuel
*****
Fireplace Present
*****
Fireplace Type
*****
Fire Protection
*****
Heating Type
*****
Size Interior
*****
Stories Total
*****
Land information
Acreage
*****
Amenities
*****
Size Irregular
*****
Size Total
*****
Rooms
Upper Level
Laundry room
*****
Bedroom 3
*****
Bedroom 2
*****
Primary Bedroom
*****
Family room
*****
Main level
Bedroom 4
*****
Kitchen
*****
Dining room
*****
Living room
*****
Lower level
Bedroom 6
*****
Bedroom 5
*****
Basement
Recreation room
*****
Courtesy of RE/MAX River City
Book a Showing for this property
Please note that filling out this form you'll be registered and your phone number without the +1 part will be used as a password.
