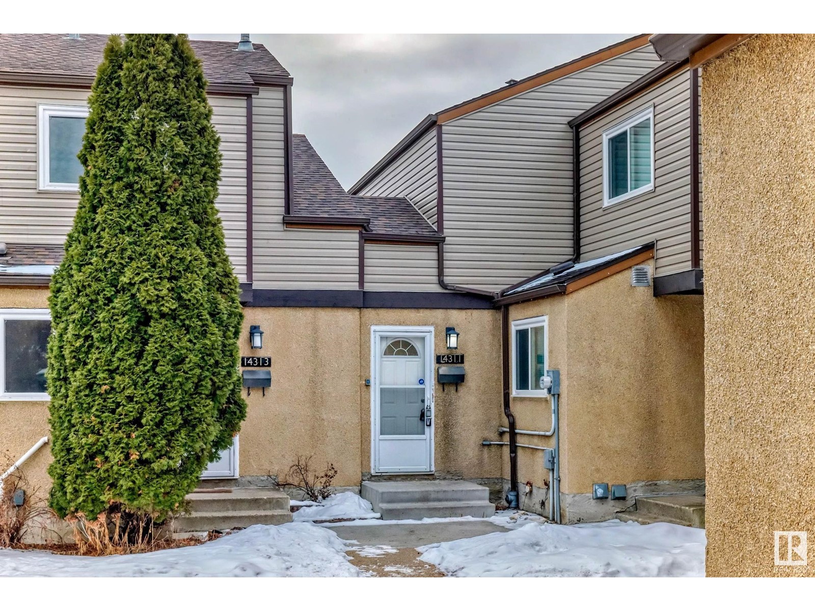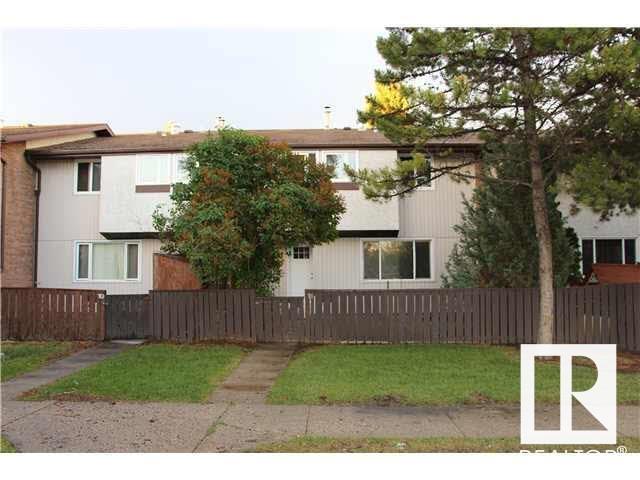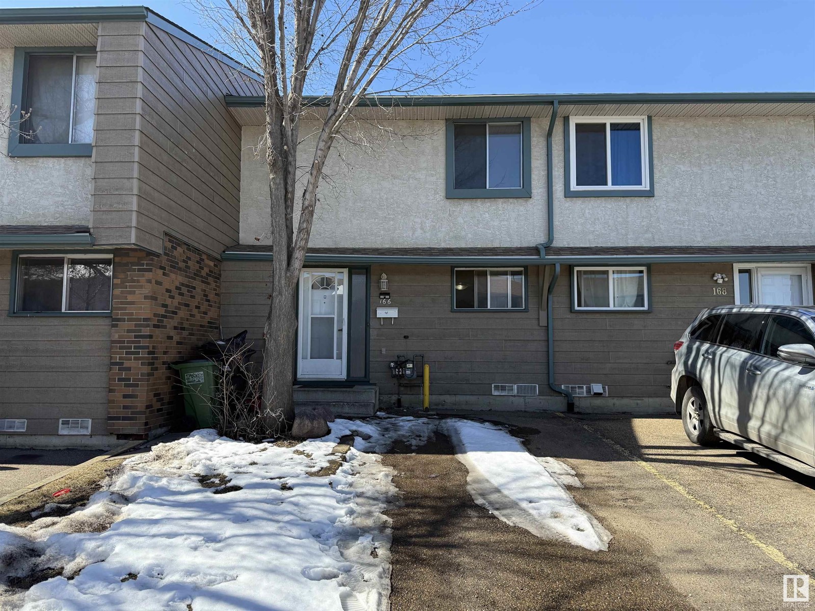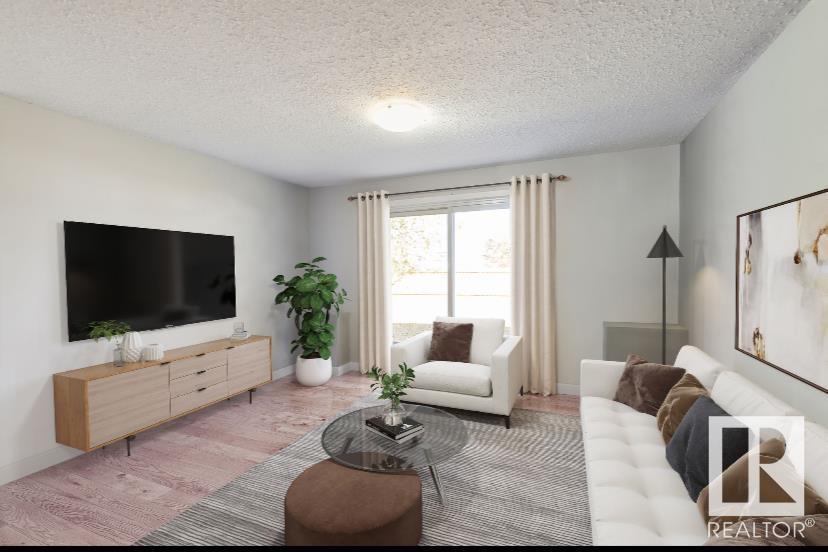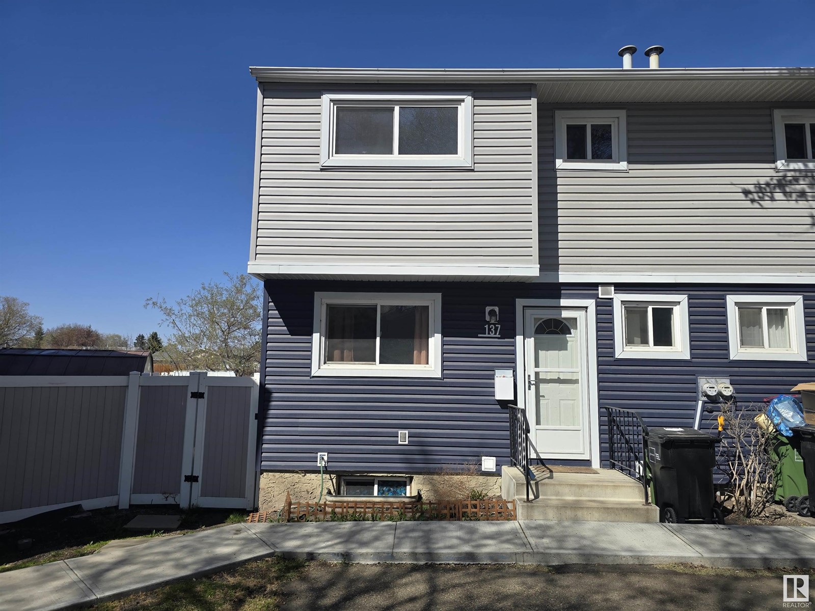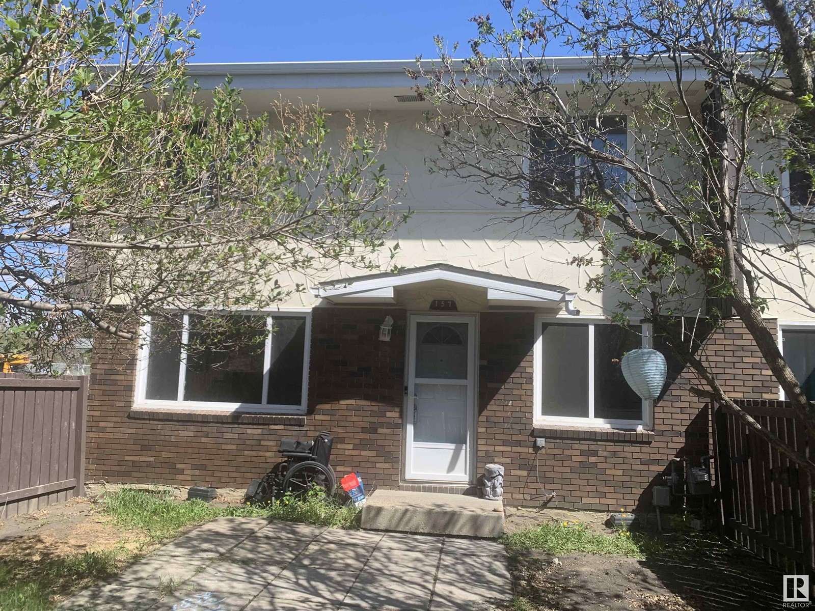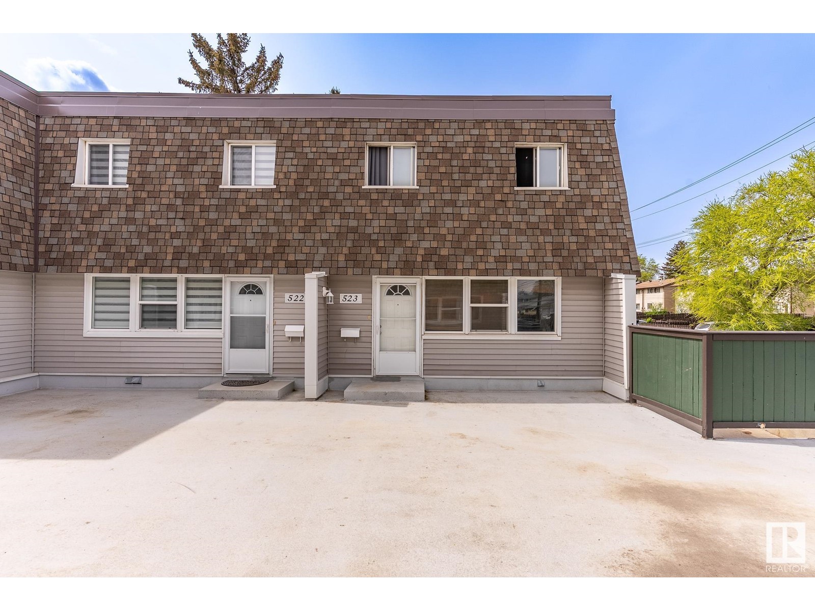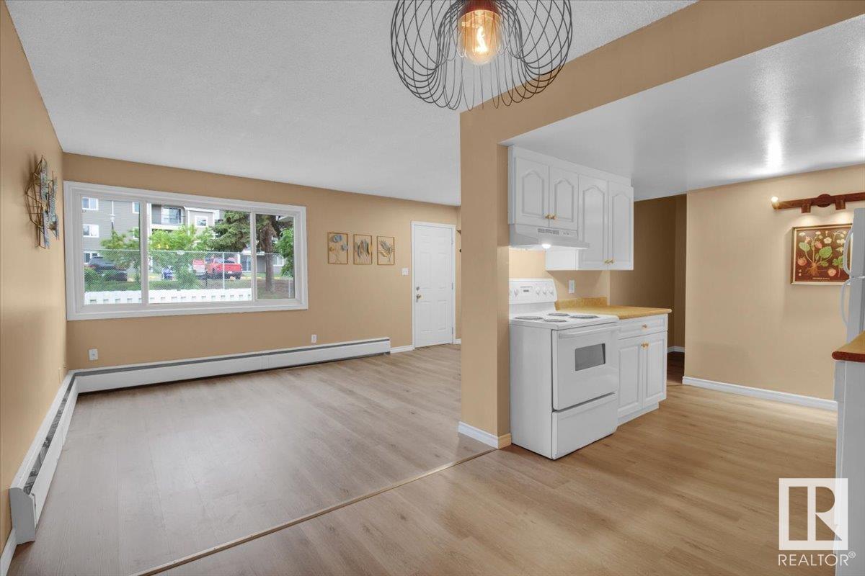Free account required
Unlock the full potential of your property search with a free account! Here's what you'll gain immediate access to:
- Exclusive Access to Every Listing
- Personalized Search Experience
- Favorite Properties at Your Fingertips
- Stay Ahead with Email Alerts
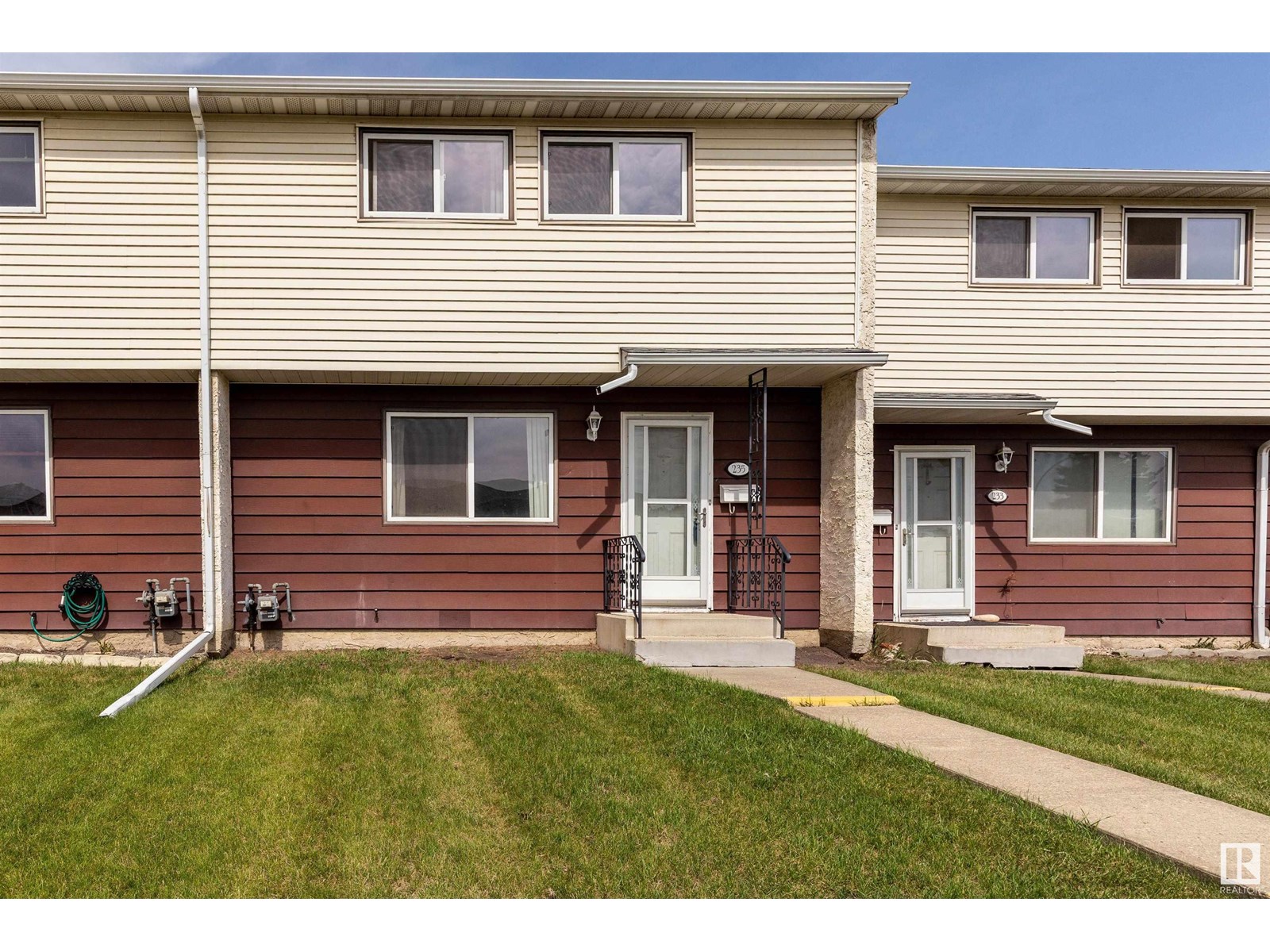

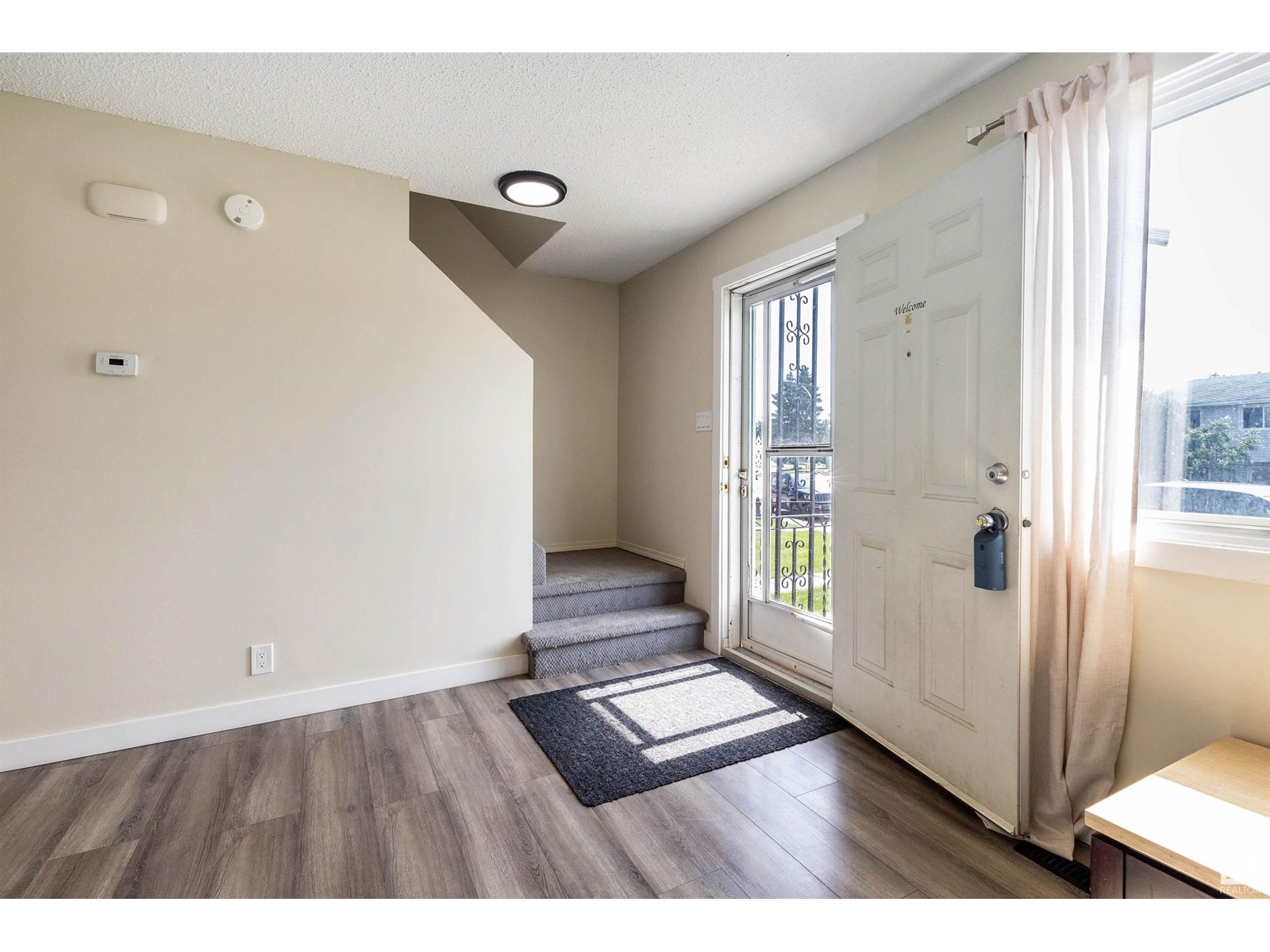

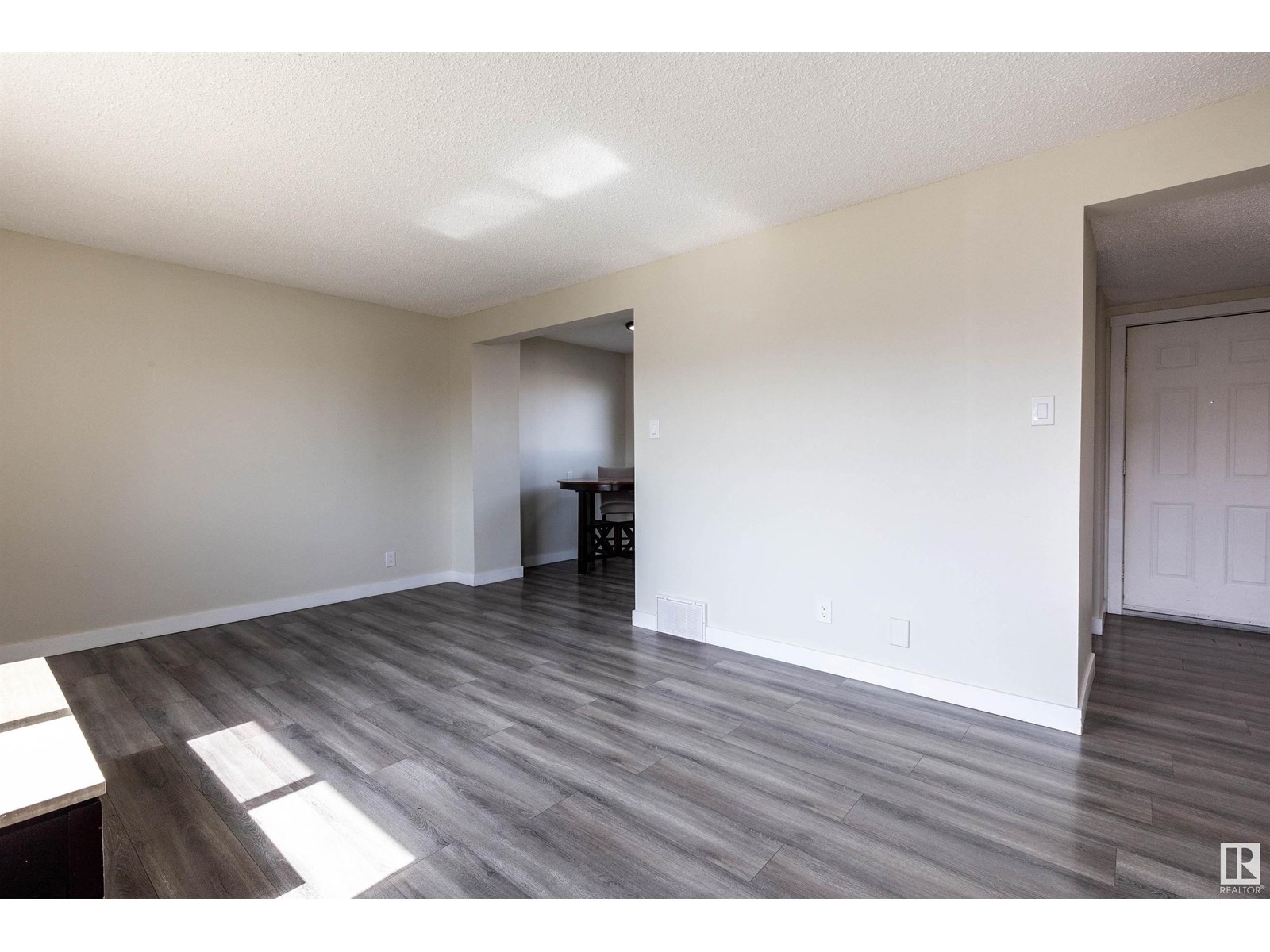
$179,000
235 HARRISON DR NW
Edmonton, Alberta, Alberta, T5A2X5
MLS® Number: E4443589
Property description
Step into this beautifully updated 3-bedroom home, offering the perfect blend of modern finishes and everyday comfort. The upper level features three spacious bedrooms and a full 4-piece bathroom, while the lower level includes a convenient 2-piece bath. Inside, enjoy sleek grey laminate flooring throughout and plenty of natural light pouring in from energy-efficient vinyl windows. The upgraded kitchen is a true standout, featuring newer cabinets, stainless steel appliances, black faucet, subway tile backsplash, and durable newer countertops. Additional upgrades include newer furnace and water tank, LED light fixtures, pigtailed electrical, and updated interior doors with modern handles. The in-suite washer and dryer add everyday convenience. Outside, relax or entertain in your private, fenced yard complete with grass—ideal for pets, kids, or quiet evenings outdoors.
Building information
Type
*****
Amenities
*****
Appliances
*****
Basement Development
*****
Basement Type
*****
Constructed Date
*****
Construction Style Attachment
*****
Fire Protection
*****
Half Bath Total
*****
Heating Type
*****
Size Interior
*****
Stories Total
*****
Land information
Amenities
*****
Fence Type
*****
Size Irregular
*****
Size Total
*****
Rooms
Upper Level
Bedroom 3
*****
Bedroom 2
*****
Primary Bedroom
*****
Main level
Kitchen
*****
Dining room
*****
Living room
*****
Lower level
Recreation room
*****
Laundry room
*****
Upper Level
Bedroom 3
*****
Bedroom 2
*****
Primary Bedroom
*****
Main level
Kitchen
*****
Dining room
*****
Living room
*****
Lower level
Recreation room
*****
Laundry room
*****
Upper Level
Bedroom 3
*****
Bedroom 2
*****
Primary Bedroom
*****
Main level
Kitchen
*****
Dining room
*****
Living room
*****
Lower level
Recreation room
*****
Laundry room
*****
Upper Level
Bedroom 3
*****
Bedroom 2
*****
Primary Bedroom
*****
Main level
Kitchen
*****
Dining room
*****
Living room
*****
Lower level
Recreation room
*****
Laundry room
*****
Upper Level
Bedroom 3
*****
Bedroom 2
*****
Primary Bedroom
*****
Main level
Kitchen
*****
Dining room
*****
Living room
*****
Lower level
Recreation room
*****
Laundry room
*****
Upper Level
Bedroom 3
*****
Bedroom 2
*****
Primary Bedroom
*****
Main level
Kitchen
*****
Dining room
*****
Living room
*****
Lower level
Recreation room
*****
Laundry room
*****
Courtesy of Exp Realty
Book a Showing for this property
Please note that filling out this form you'll be registered and your phone number without the +1 part will be used as a password.
