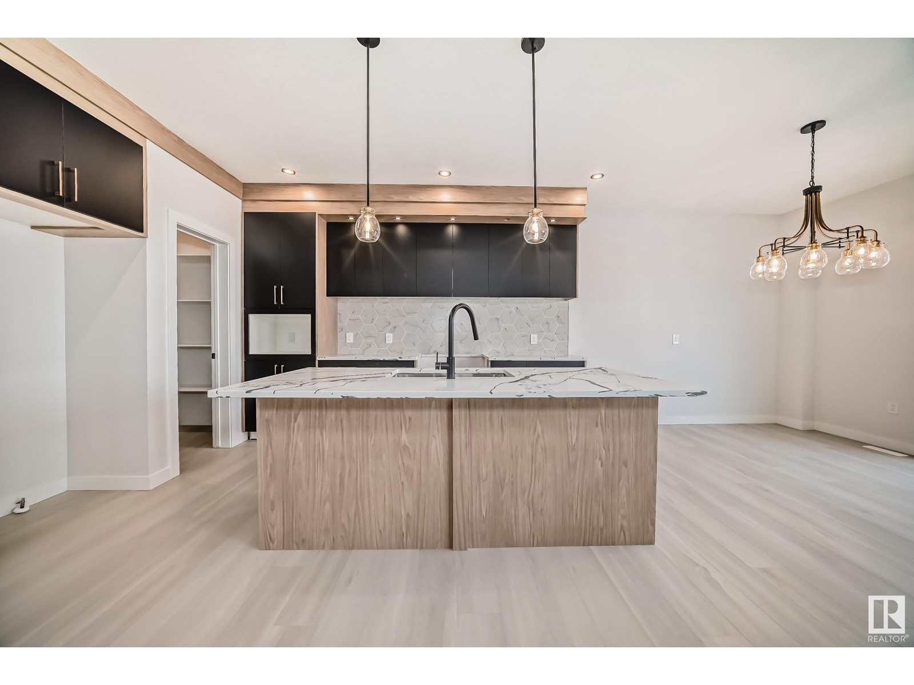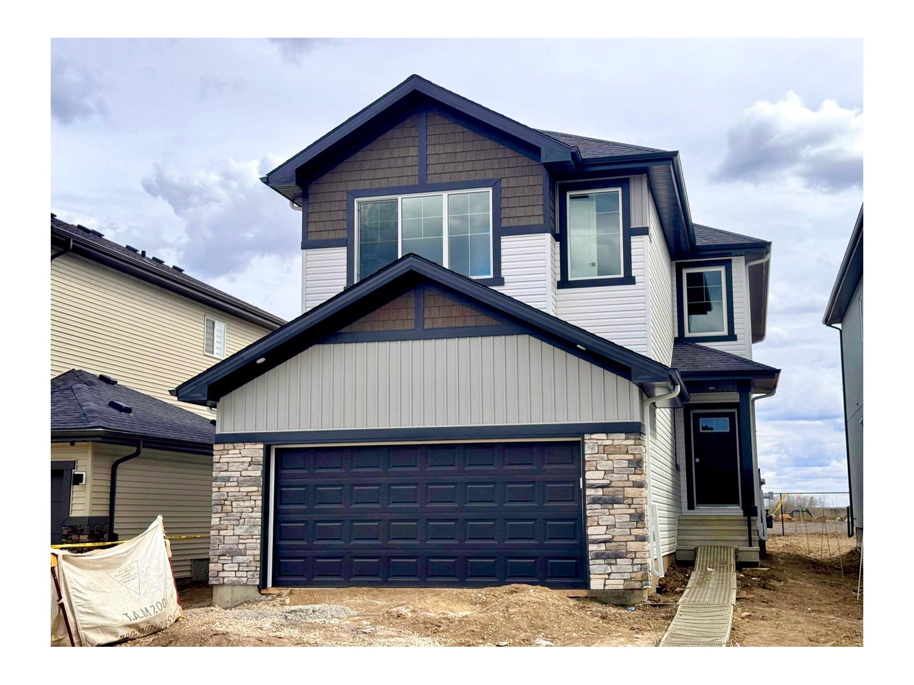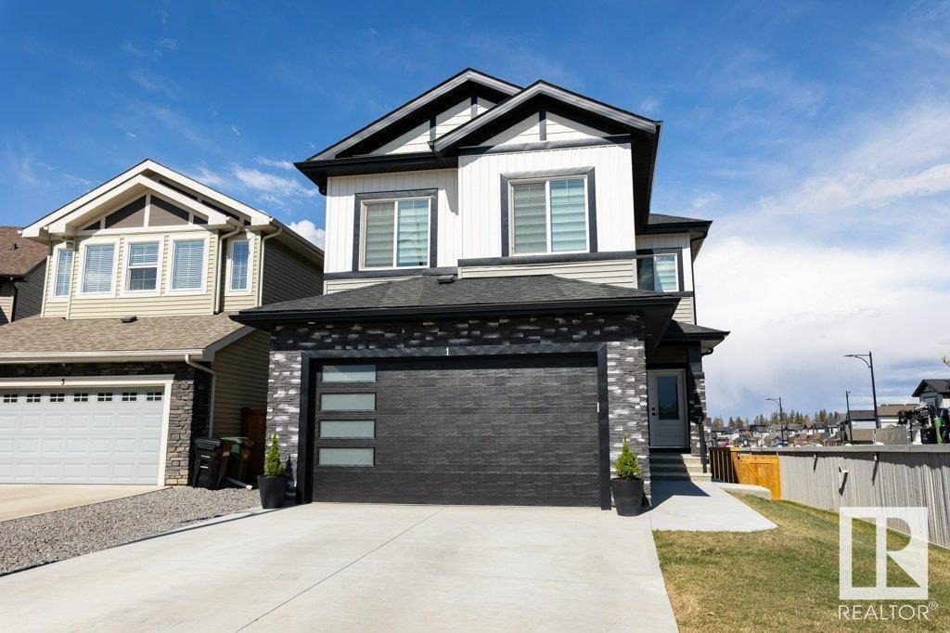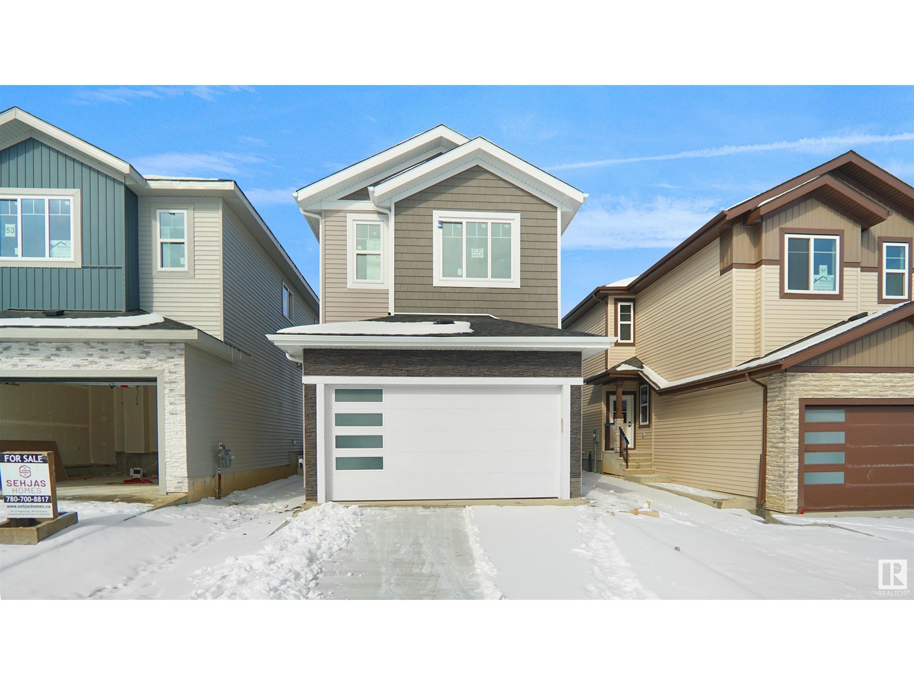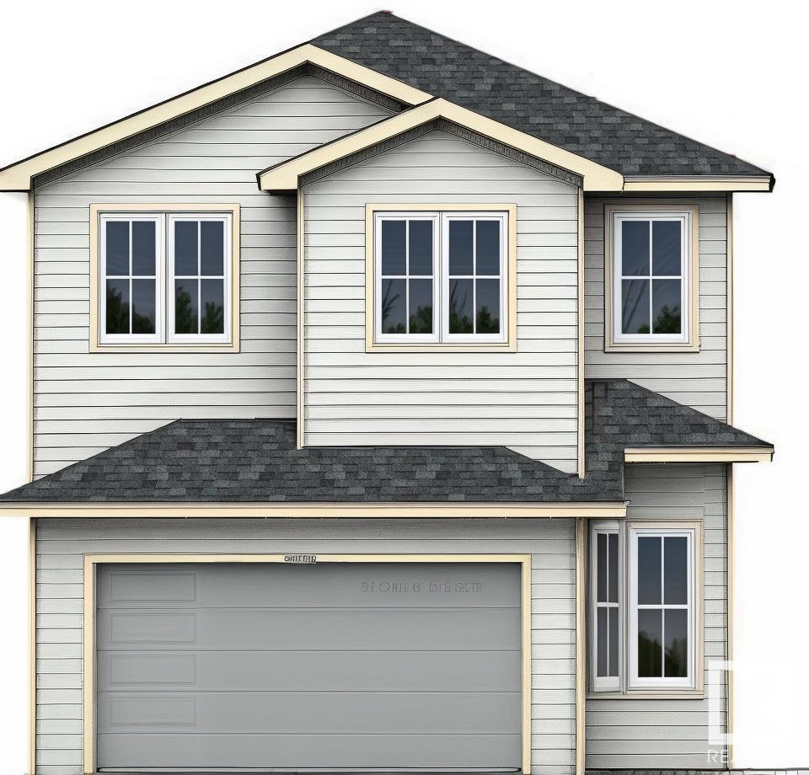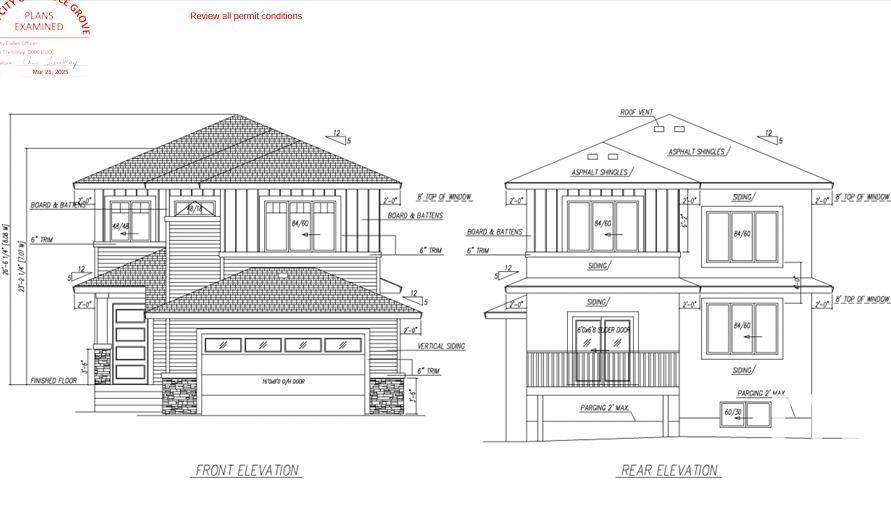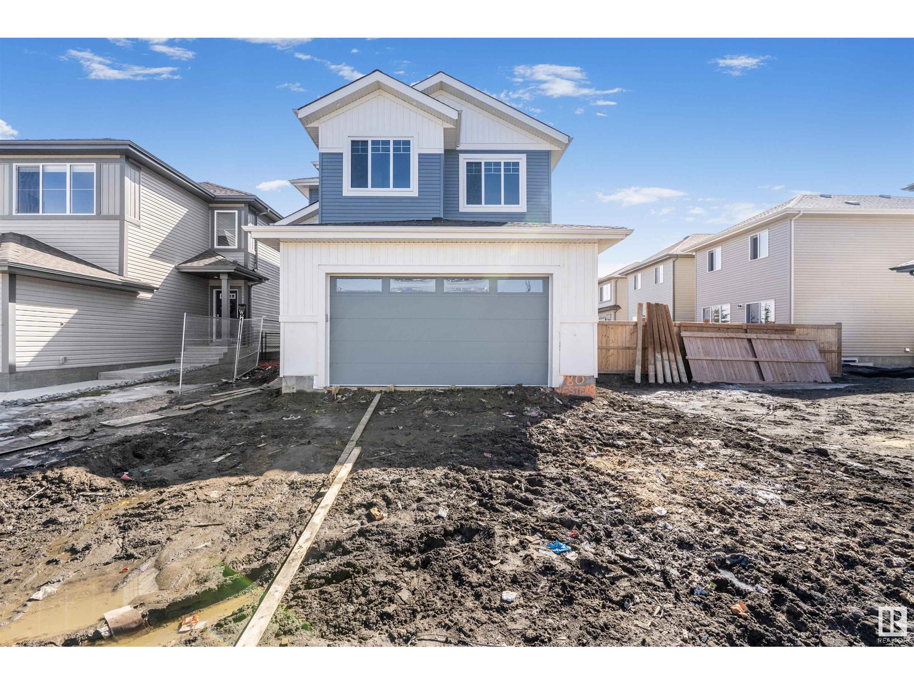Free account required
Unlock the full potential of your property search with a free account! Here's what you'll gain immediate access to:
- Exclusive Access to Every Listing
- Personalized Search Experience
- Favorite Properties at Your Fingertips
- Stay Ahead with Email Alerts
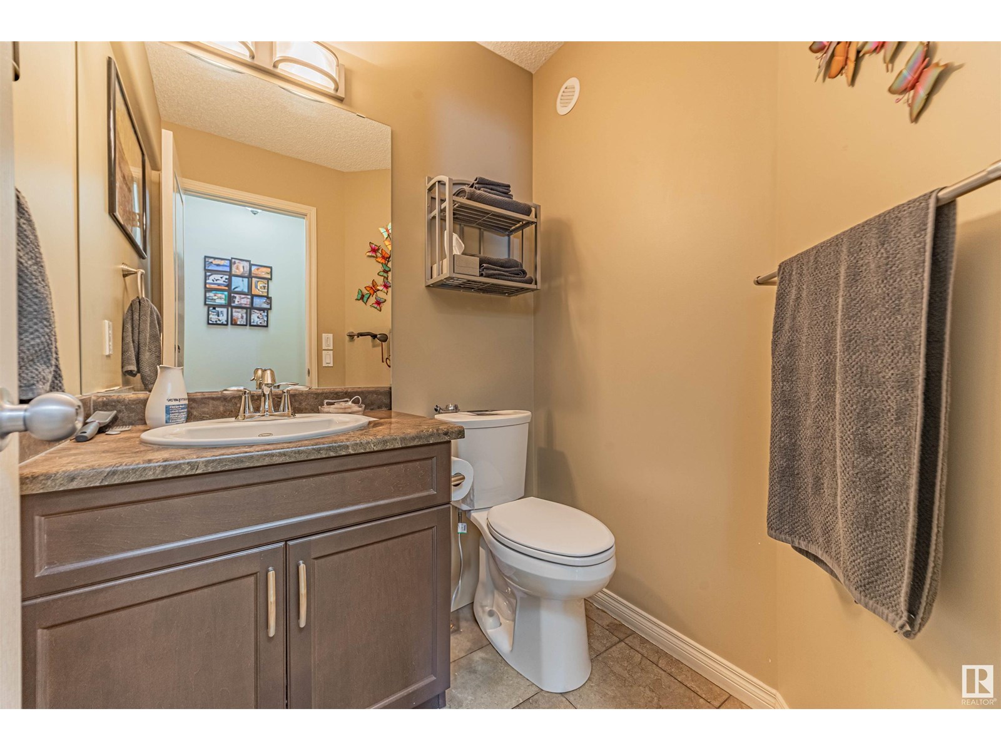
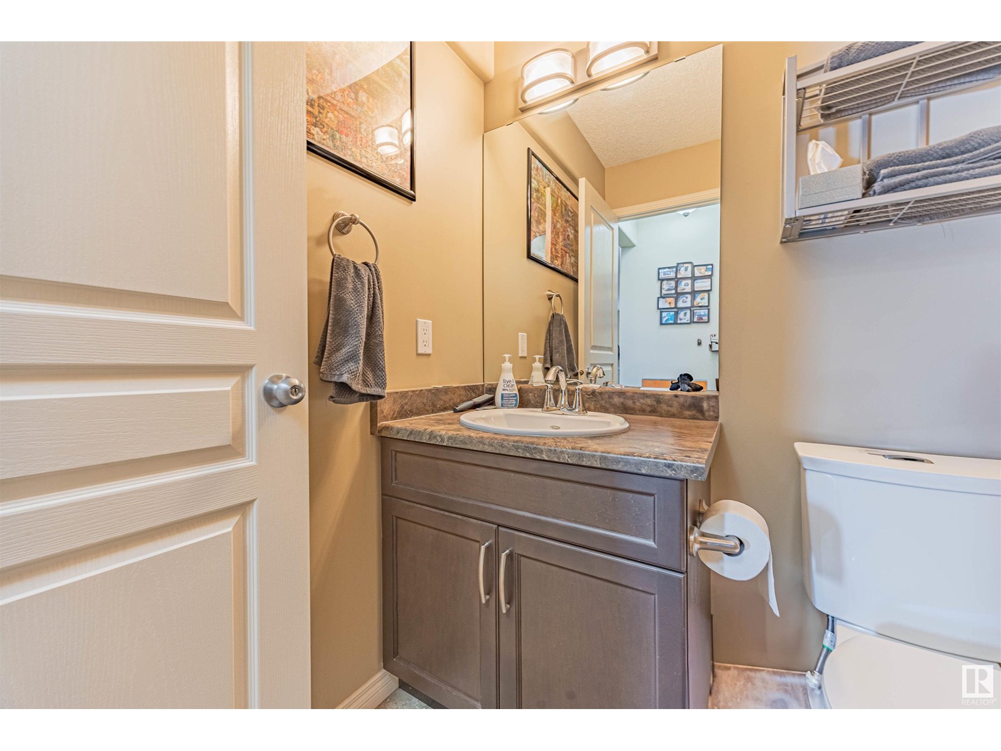
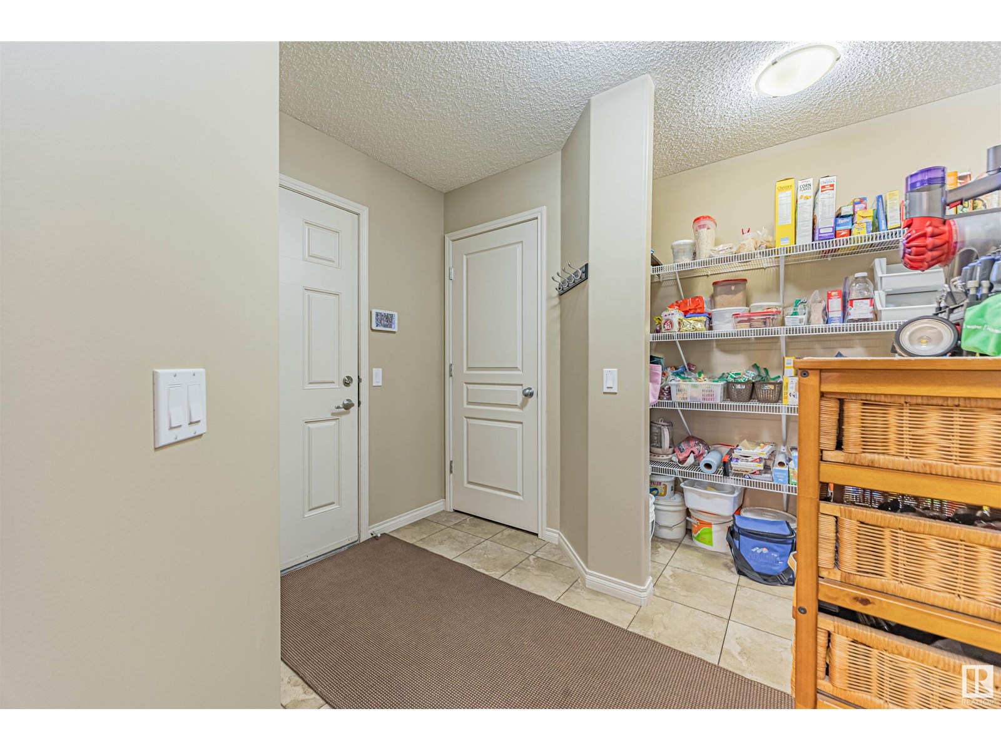
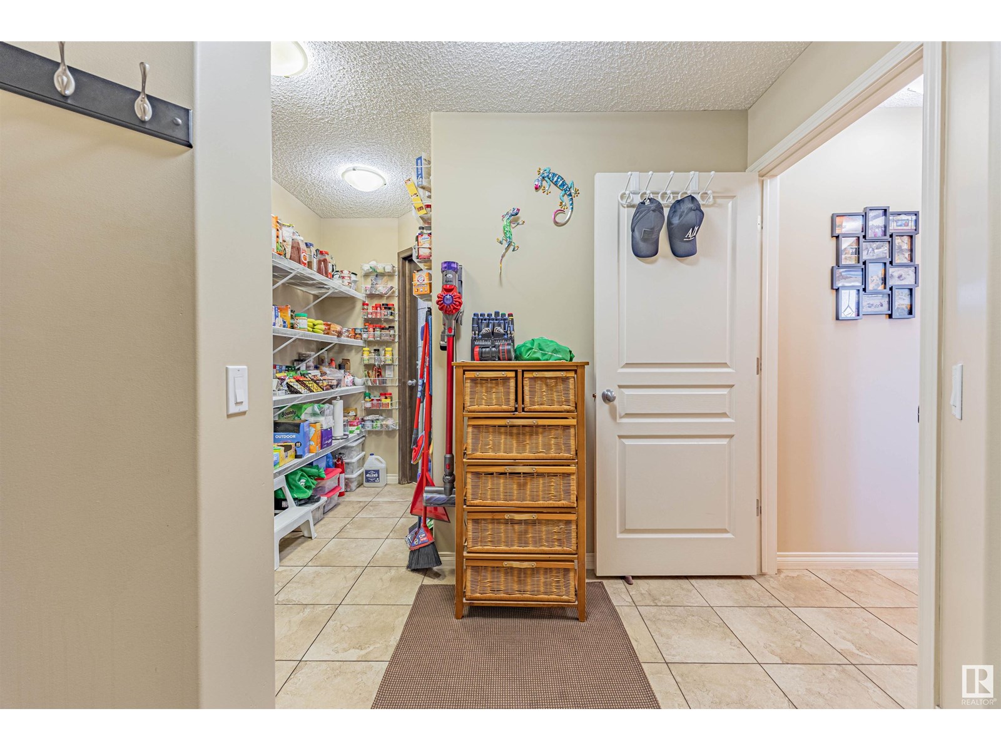
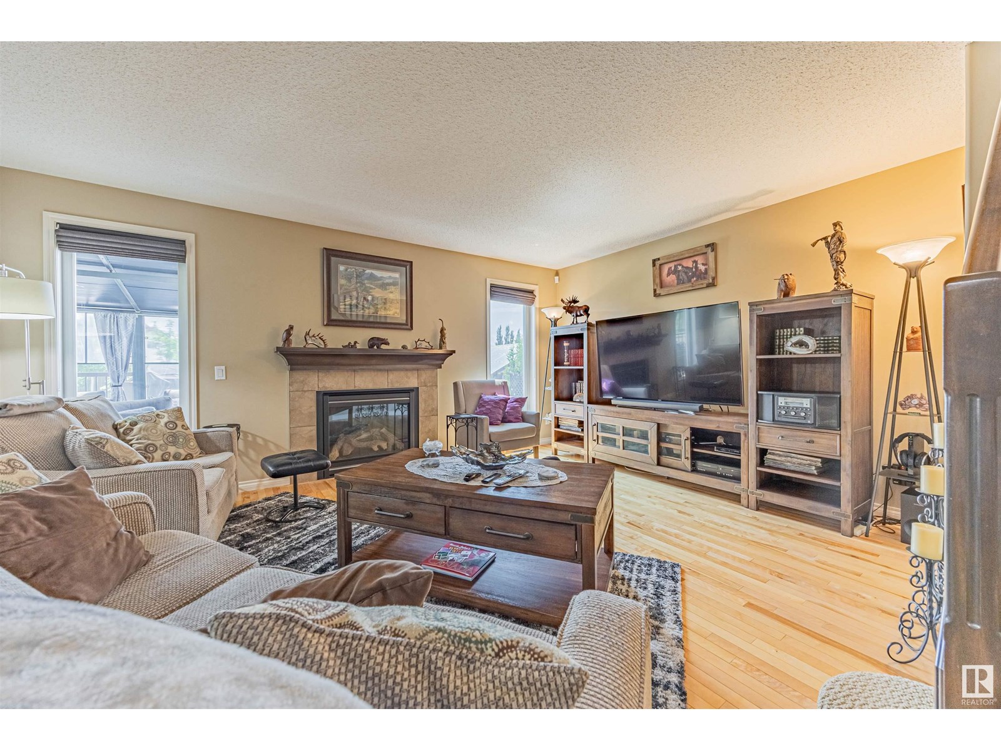
$639,900
240 SILVERSTONE CR
Stony Plain, Alberta, Alberta, T7Z0E8
MLS® Number: E4443102
Property description
Designed with growing families in mind, this spacious and meticulously maintained home with Central Air Conditioning offers 5 large bedrooms, including a rare 4-bedroom layout on the upper level with a bright bonus room which adds space to relax, while a main floor office brings work-from-home flexibility. The chef-inspired kitchen showcases stone countertops, hardwood flooring, and a walk-through pantry. Also on the main floor is a warm living area with a gas fireplace. The fully finished basement offers even more room to enjoy, including the 5th bedroom, full bathroom, living area and another gas fireplace. Outside, discover one of the largest backyards in Silverstone—south-facing and beautifully landscaped with a sunroom, greenhouse, standing garden beds, shed, and a cement pad perfect for basketball or backyard hockey. This is truly a must see large family home.
Building information
Type
*****
Appliances
*****
Basement Development
*****
Basement Type
*****
Constructed Date
*****
Construction Style Attachment
*****
Fireplace Fuel
*****
Fireplace Present
*****
Fireplace Type
*****
Half Bath Total
*****
Heating Type
*****
Size Interior
*****
Stories Total
*****
Land information
Amenities
*****
Fence Type
*****
Size Irregular
*****
Size Total
*****
Rooms
Upper Level
Bonus Room
*****
Bedroom 4
*****
Bedroom 3
*****
Bedroom 2
*****
Primary Bedroom
*****
Main level
Den
*****
Kitchen
*****
Dining room
*****
Living room
*****
Basement
Recreation room
*****
Bedroom 5
*****
Upper Level
Bonus Room
*****
Bedroom 4
*****
Bedroom 3
*****
Bedroom 2
*****
Primary Bedroom
*****
Main level
Den
*****
Kitchen
*****
Dining room
*****
Living room
*****
Basement
Recreation room
*****
Bedroom 5
*****
Upper Level
Bonus Room
*****
Bedroom 4
*****
Bedroom 3
*****
Bedroom 2
*****
Primary Bedroom
*****
Main level
Den
*****
Kitchen
*****
Dining room
*****
Living room
*****
Basement
Recreation room
*****
Bedroom 5
*****
Courtesy of RE/MAX Real Estate
Book a Showing for this property
Please note that filling out this form you'll be registered and your phone number without the +1 part will be used as a password.
