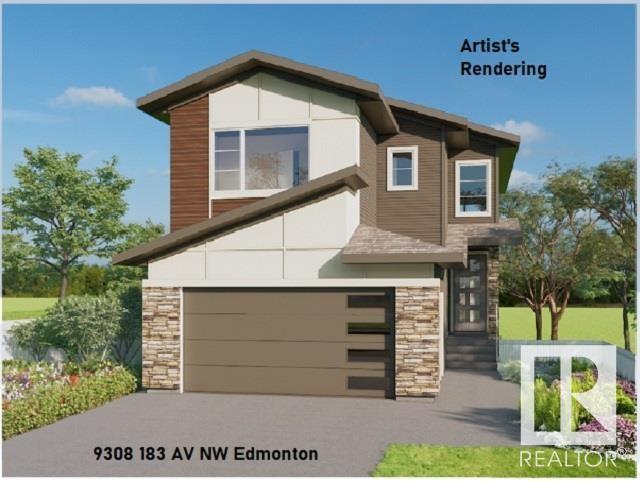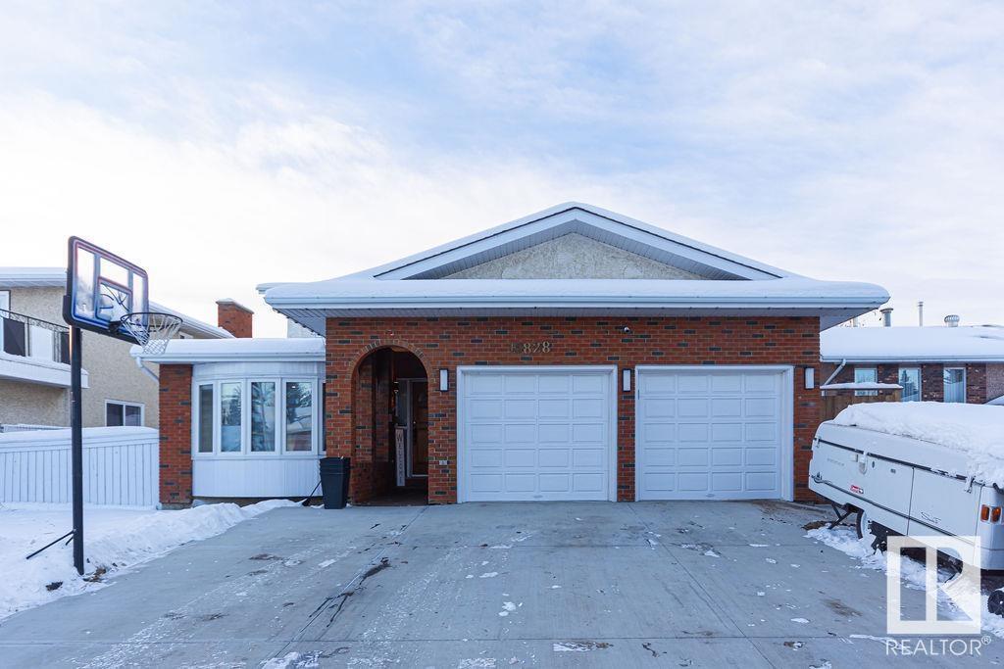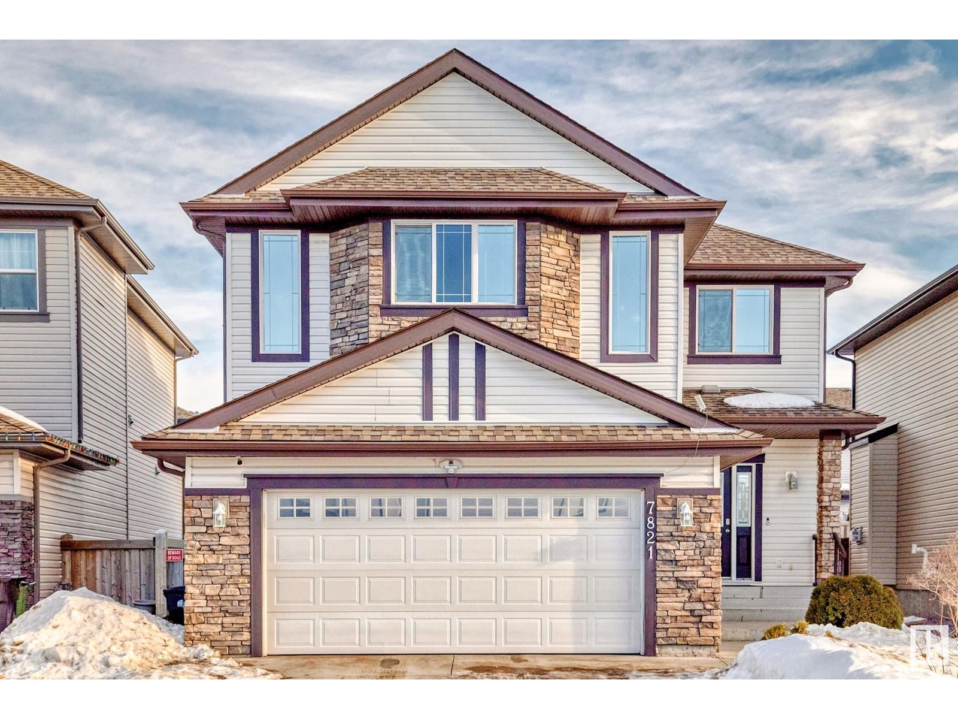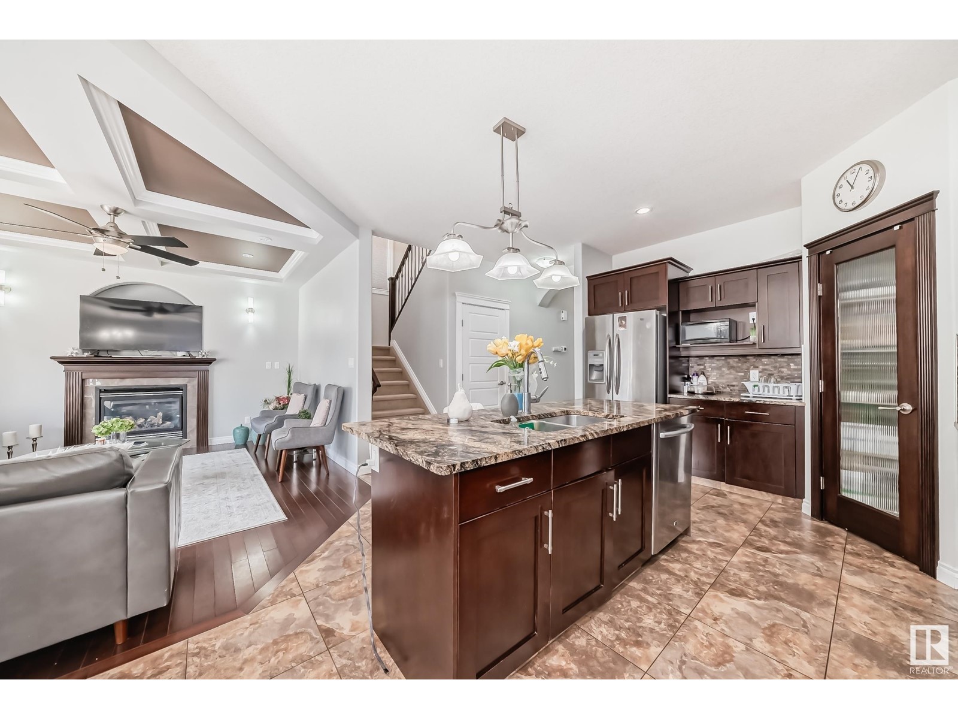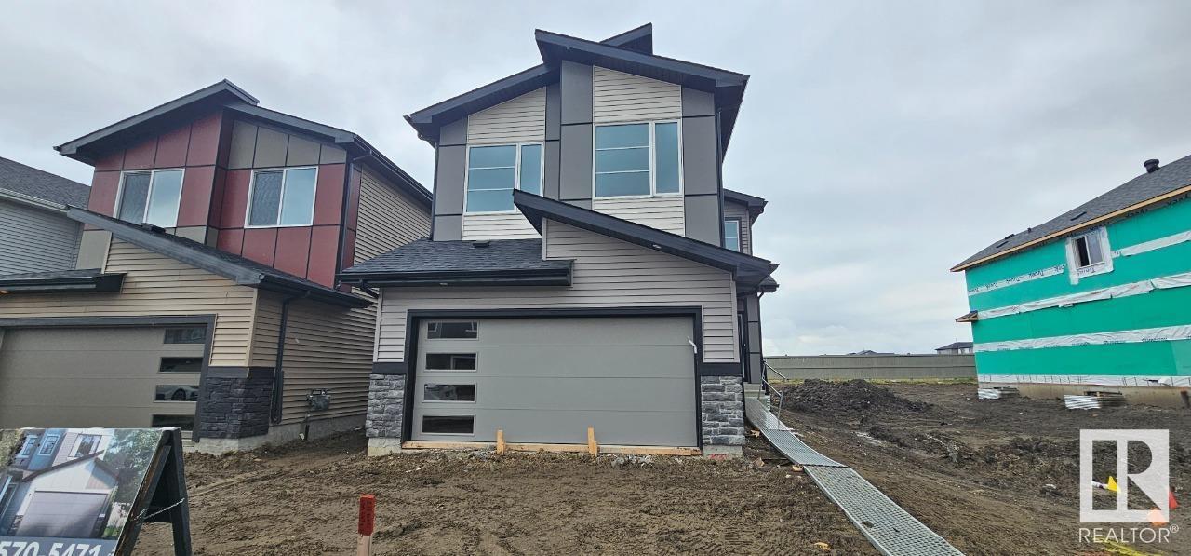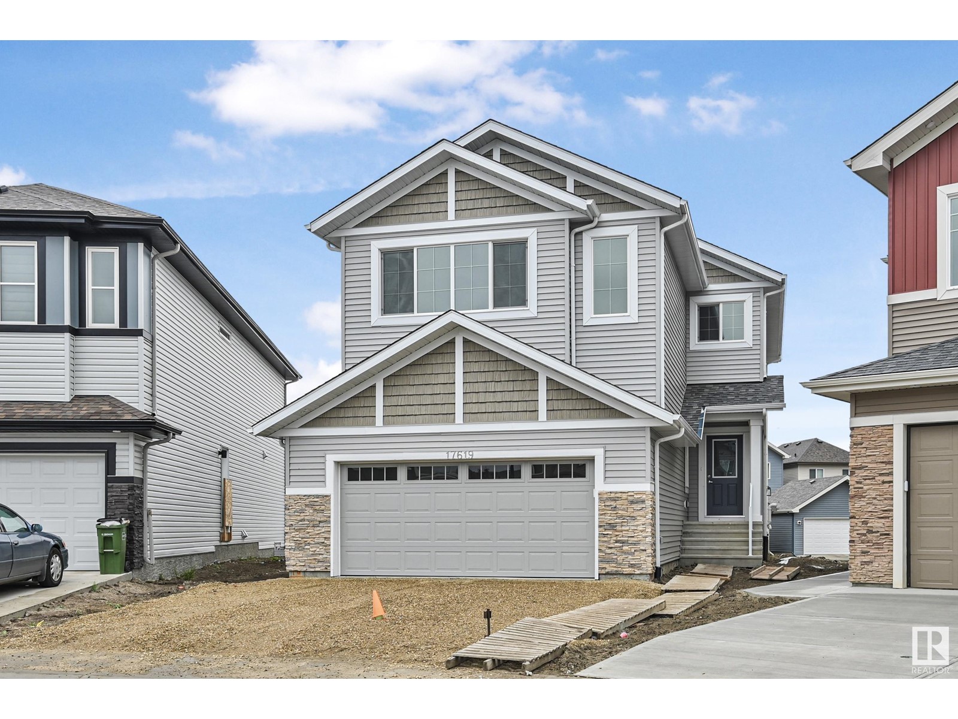Free account required
Unlock the full potential of your property search with a free account! Here's what you'll gain immediate access to:
- Exclusive Access to Every Listing
- Personalized Search Experience
- Favorite Properties at Your Fingertips
- Stay Ahead with Email Alerts
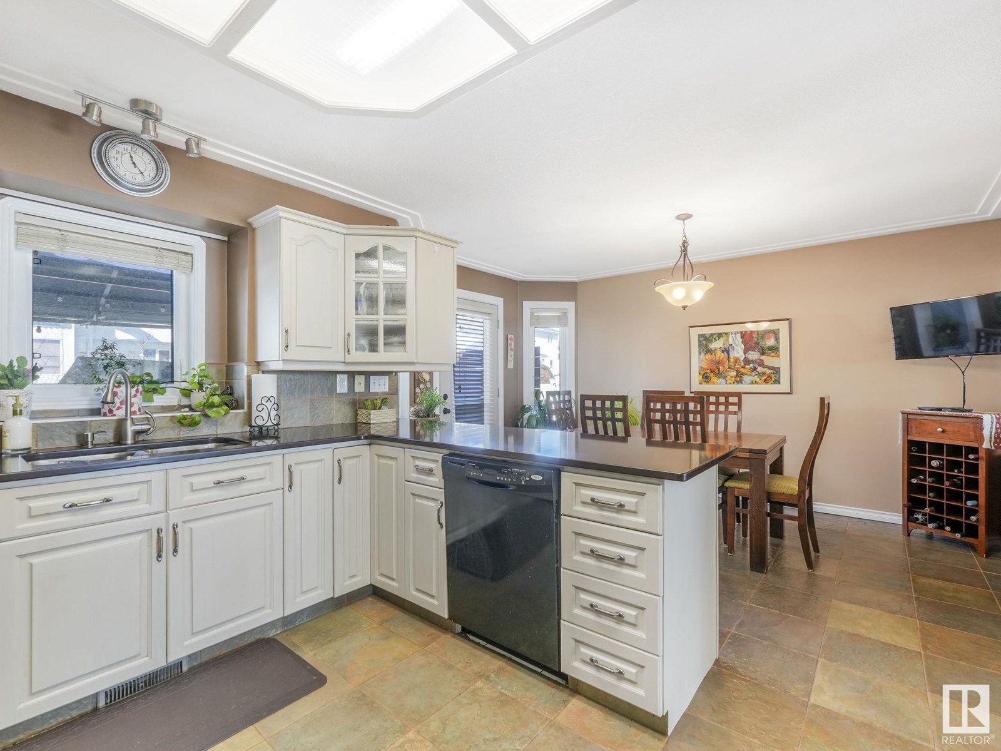
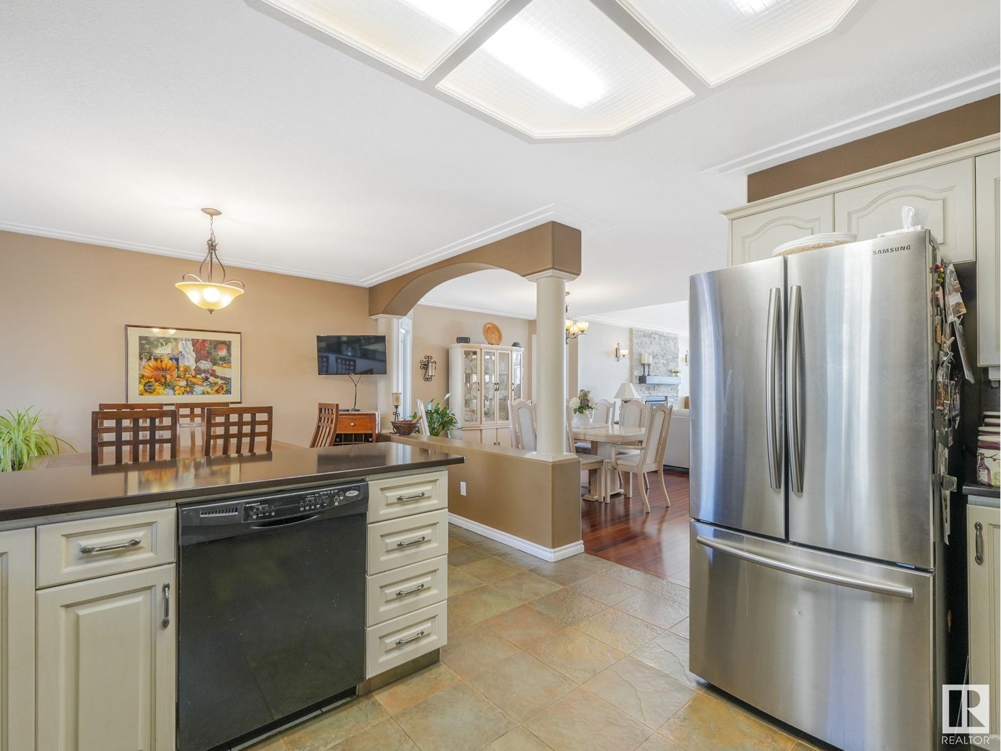
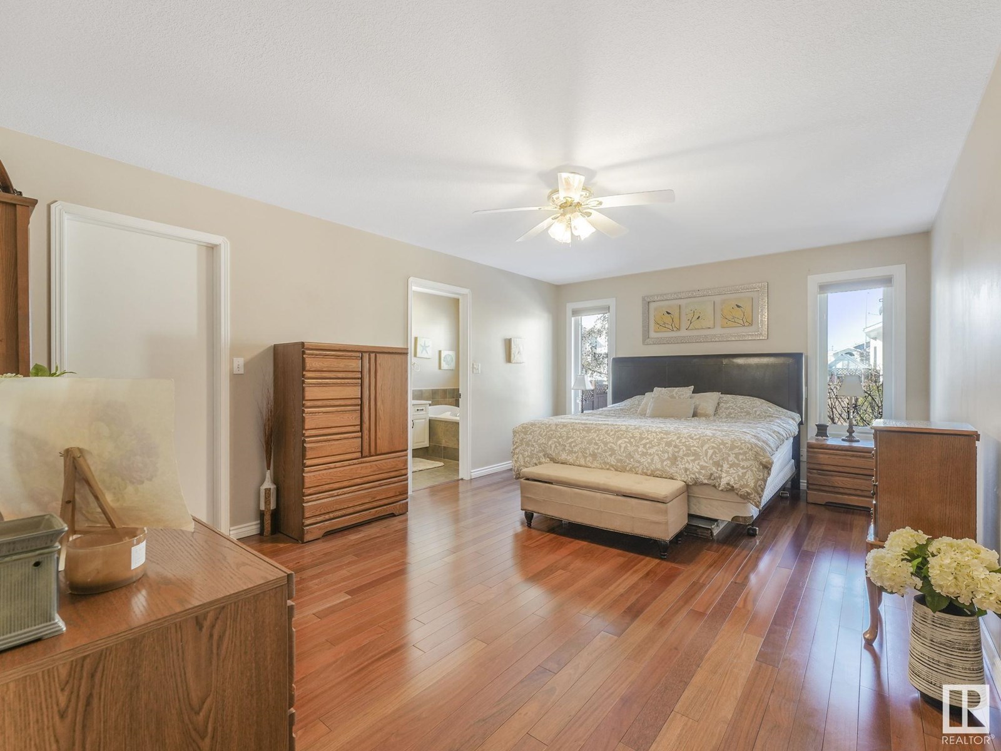
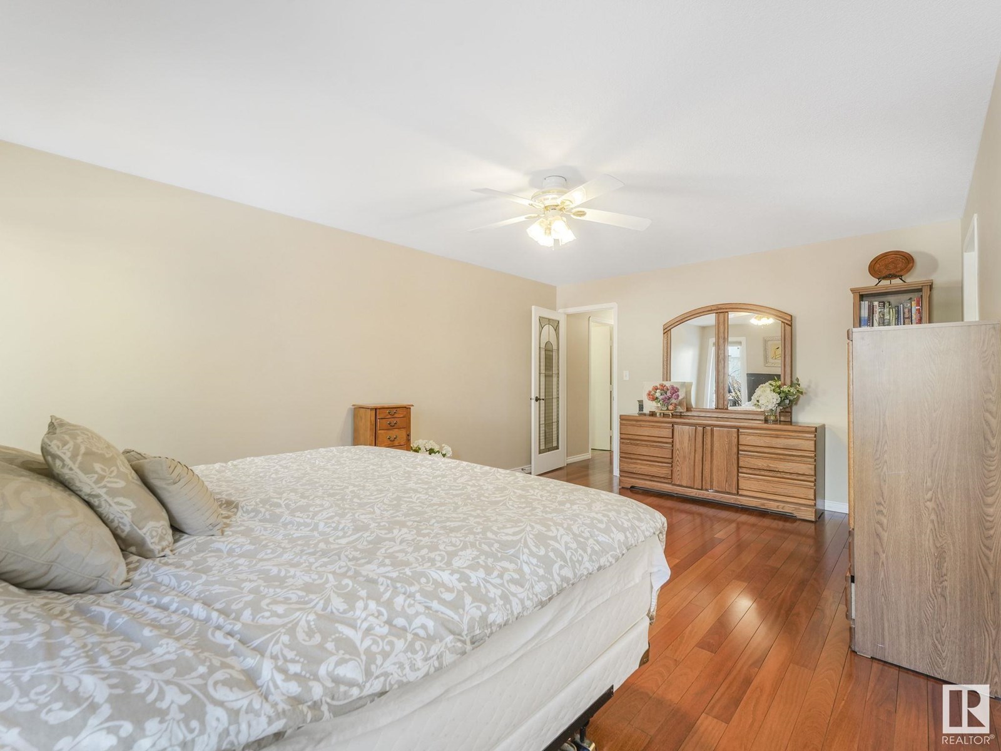
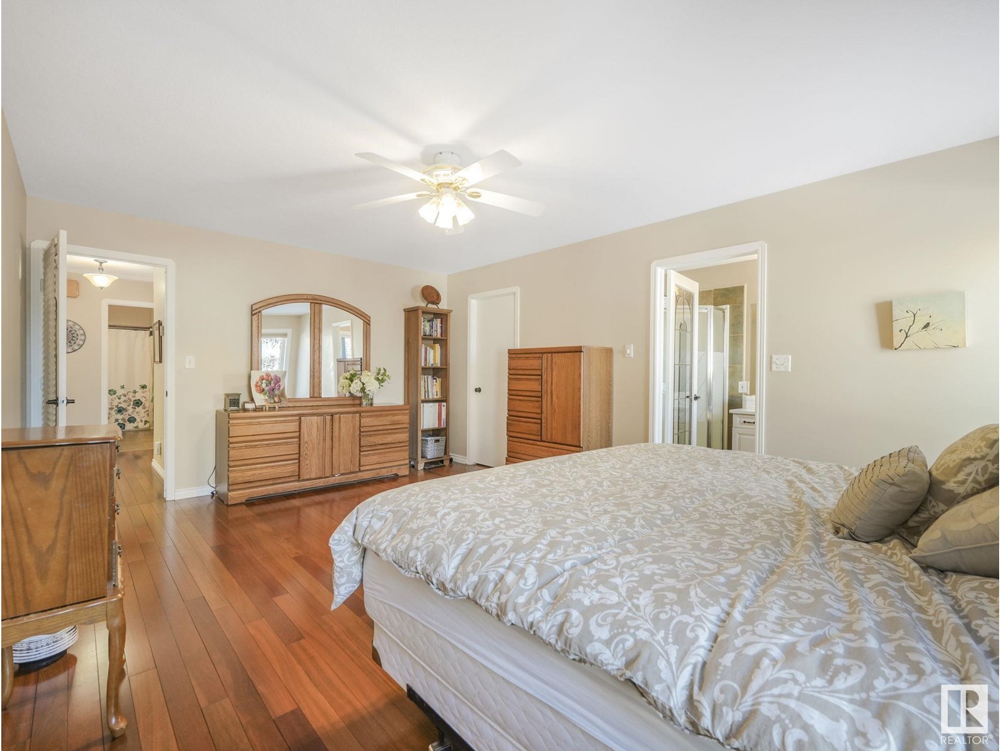
$599,000
16128 56 ST NW
Edmonton, Alberta, Alberta, T5Y2T9
MLS® Number: E4442582
Property description
Welcome home! Absolutely stunning 5 bedroom, fully finished bilevel in Hollick Kenyon. A total of 3345 meticulously maintained square feet make this home sure to impress. A floor to ceiling stone fireplace, vaulted ceilings and plenty of natural light make the heart of this home a perfect 10! Gleaming cherry hardwood and gorgeous slate tile marry seamlessly throughout the main floor, which includes a well appointed kitchen with plenty of room for a large table and gatherings, and a formal dining area just steps away. A huge primary suite with spa like ensuite, bedrooms 2 and 3, and laundry complete the main floor. The lower level is an entertainer's dream with a wet bar, cozy sitting area around a second fireplace and plenty of room for table games or a home gym. Bedrooms 4 and 5, an office and a 3 piece bath complete this level. If it's the outdoors you crave, the impeccably manicured yard with large deck will become your oasis for relaxation. A must see home.
Building information
Type
*****
Appliances
*****
Architectural Style
*****
Basement Development
*****
Basement Type
*****
Constructed Date
*****
Construction Style Attachment
*****
Fireplace Fuel
*****
Fireplace Present
*****
Fireplace Type
*****
Fire Protection
*****
Heating Type
*****
Size Interior
*****
Land information
Amenities
*****
Fence Type
*****
Rooms
Main level
Bedroom 3
*****
Bedroom 2
*****
Primary Bedroom
*****
Kitchen
*****
Dining room
*****
Living room
*****
Lower level
Bedroom 5
*****
Bedroom 4
*****
Main level
Bedroom 3
*****
Bedroom 2
*****
Primary Bedroom
*****
Kitchen
*****
Dining room
*****
Living room
*****
Lower level
Bedroom 5
*****
Bedroom 4
*****
Main level
Bedroom 3
*****
Bedroom 2
*****
Primary Bedroom
*****
Kitchen
*****
Dining room
*****
Living room
*****
Lower level
Bedroom 5
*****
Bedroom 4
*****
Main level
Bedroom 3
*****
Bedroom 2
*****
Primary Bedroom
*****
Kitchen
*****
Dining room
*****
Living room
*****
Lower level
Bedroom 5
*****
Bedroom 4
*****
Main level
Bedroom 3
*****
Bedroom 2
*****
Primary Bedroom
*****
Kitchen
*****
Dining room
*****
Living room
*****
Lower level
Bedroom 5
*****
Bedroom 4
*****
Courtesy of RE/MAX Elite
Book a Showing for this property
Please note that filling out this form you'll be registered and your phone number without the +1 part will be used as a password.
